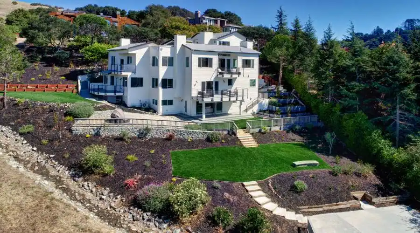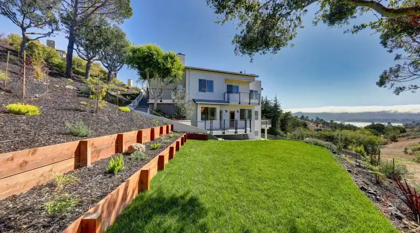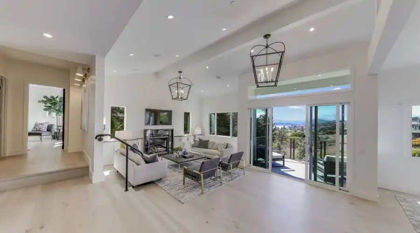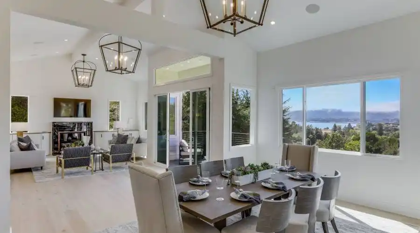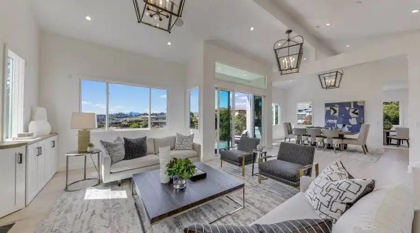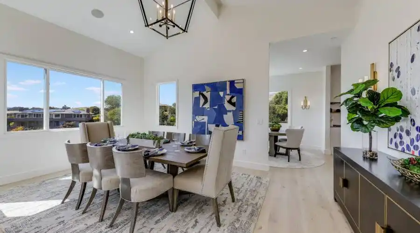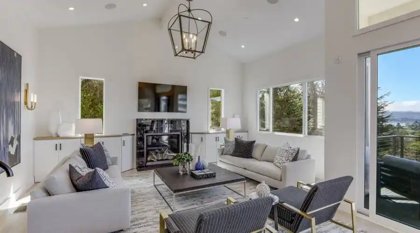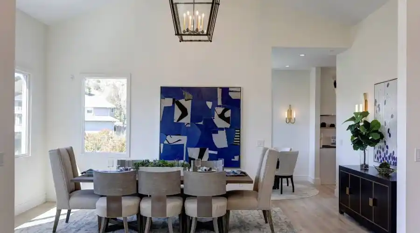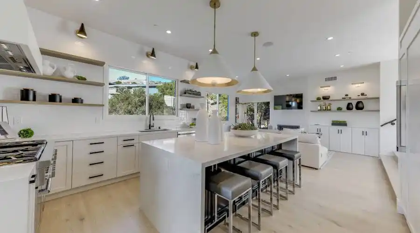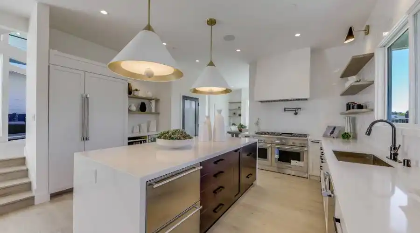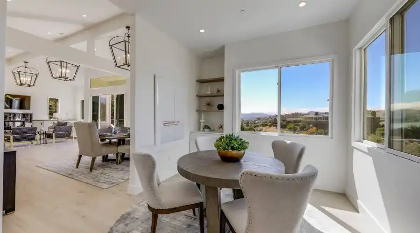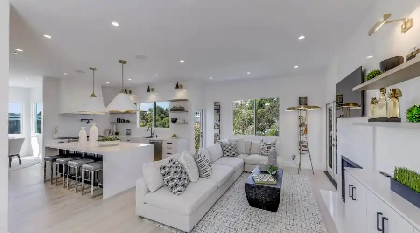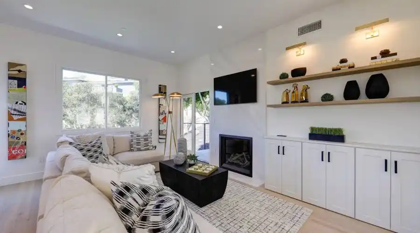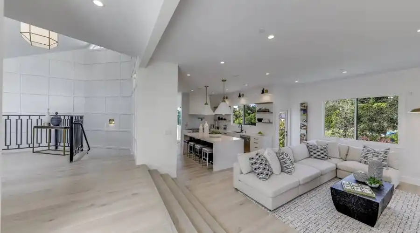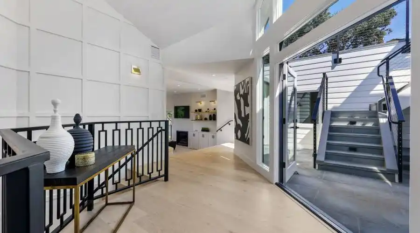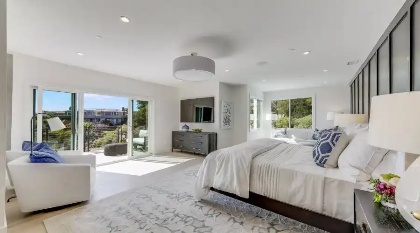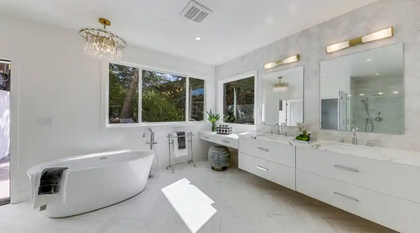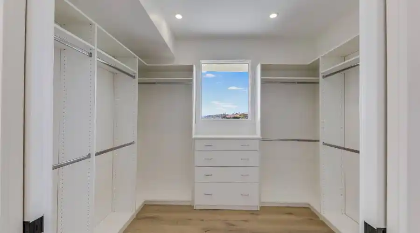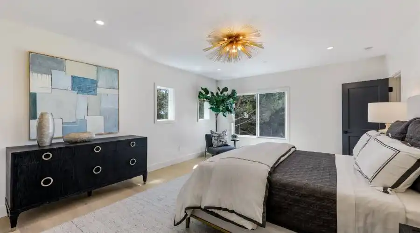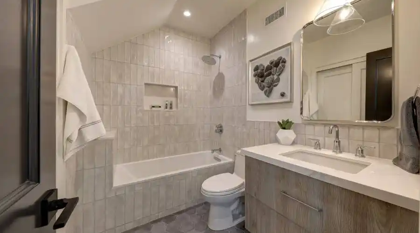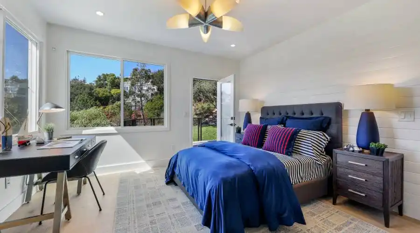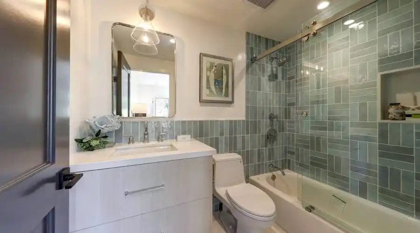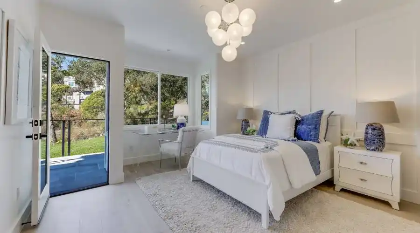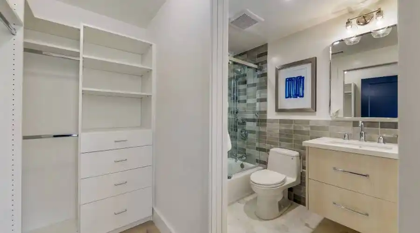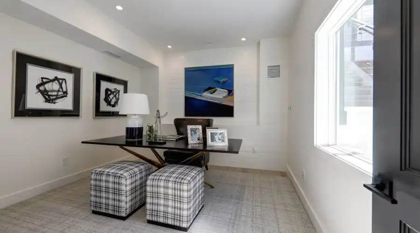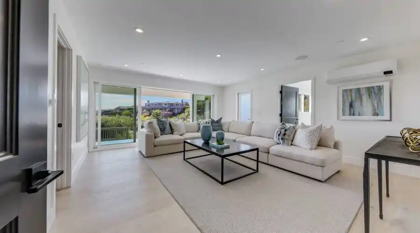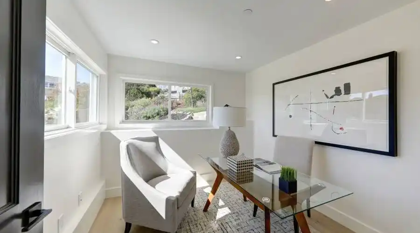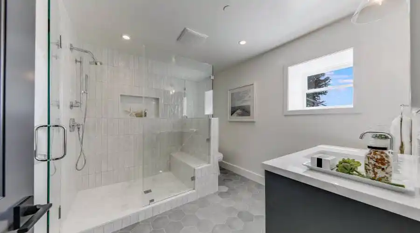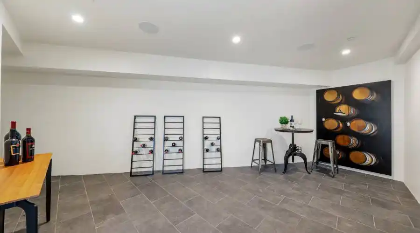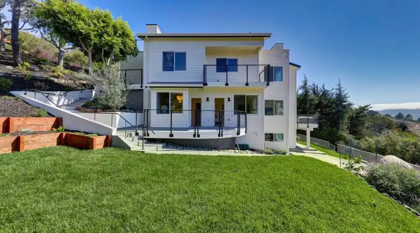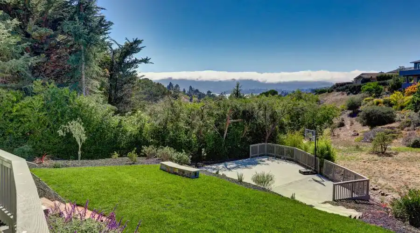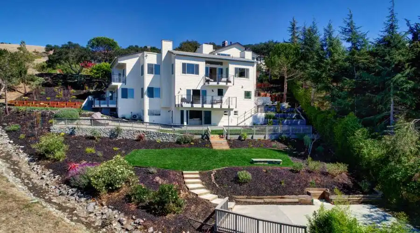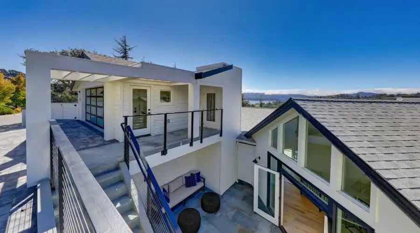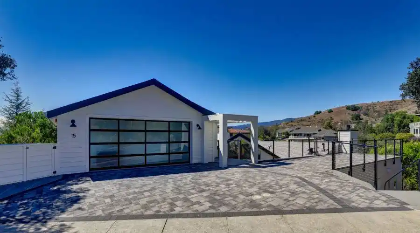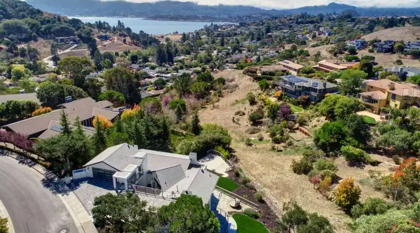This striking contemporary residence was extensively remodeled and completed in 2022, situated in one of Tiburon’s favorite neighborhoods, the coveted Turtle Rock Court featuring views of Sausalito and Richardson Bay.
This special 5 bedroom, 6.5 bathroom residence reflects a state of the art design and embodies custom details attracting all lifestyles, offering the utmost in quality construction and outstanding scale and light throughout. Perfect for working from home with multiple home office options.
Partnered with Berry Design Works, the designer details include board and batten and shiplap accent walls, spectacular lighting, white oak wide plank hardwood flooring, bluestone terraces, and stylish finishes.
This residence provides the ultimate California lifestyle with easy indoor / outdoor living. The outdoors feature inviting front entry with bluestone pavers and private lounge area, multiple patios, terraces, lower level basketball court area and lush lawns; the ideal residence for entertaining family and friends.
The main entry leads to the grand scale living room and dining room providing a thoughtful floor plan designed to flow seamlessly into the kitchen, casual dining area, and family room.
The dramatic living room and dining room feature views of Richardson Bay, vaulted ceilings, designer light fixtures and sconces, a gas burning fireplace with built-in cabinetry on both sides, white oak hardwood flooring, and a private view terrace.
The kitchen is sure to appeal to the culinary enthusiast featuring Vadara – Varenna quartz countertops, a center island with seating for four, custom cabinetry, and high-end stainless steel appliances: a Thermador 6-burner gas range and oven, refrigerator and freezer, dishwasher, and U-line beverage refrigerator, U-line drawer refrigerator/freezer.
The comfortable and inviting family room adjacent to the kitchen opens to the outdoors, complete with a gas fireplace and custom built-in shelving and cabinetry.
The 4th and 5th en-suite bedrooms are located on the main level.
The 4th bedroom is a great home office and the 5th bedroom is ideal for an au-pair or guest suite with a private entrance to the outdoors.
The lower level of the residence is complete with the primary suite, two en-suite bedrooms with stylish and chic bathrooms, the laundry area and elevator access.
The spacious primary retreat opens to a private terrace and is complete with a stunning board and accent wall, two walk-in closets and a spa like primary bathroom with floating cabinet with dual sinks, herringbone accent wall and Neolith – Calacatta Silk countertops, a make-up vanity, stall shower with Bianco Cortese tile flooring, soaking bathtub with free standing tub filler and custom crystal chandelier overhead, and opens to a private patio.
Two additional en-suite bedrooms feature shiplap accent walls and walk-in closets. The en-suite bathrooms feature chevron tile, a floating cabinet with silestone countertop and bathtub/ shower combinations.
The laundry room is complete with LG stacked washer and dryer, sink and Valencia Montauk custom tile flooring.
The lowest level of the residence is perfect for entertaining and family lounging or the ideal in law quarters, complete with a recreation room, office area or gym, full guest bathroom with oversized tiled stall shower with bench, and opens to the inviting backyard.
The perfect wine cellar located off the front entry.
Elevator with access from the garage to the 2nd level (no access to the 3rd level – lowest level of the house).
Attached two car garage fully finished with custom built-in cabinets and an expansive paver driveway for ample guest parking.
Air conditioning with three zones and one AC wall unit.
Fully equipped with audio visual system and security cameras.
This special property is ideally located offering the ultimate in convenience close to Hwy 101 and the Cove Shopping Center, live the outdoor life in Tiburon, backing to Tiburon Ring Mountain Open Space Preserve, minutes to the Old Rail Trail waterfront pathway leading to downtown Tiburon and the famed Blackies Pasture. Located in the highly acclaimed Reed Union School District.


