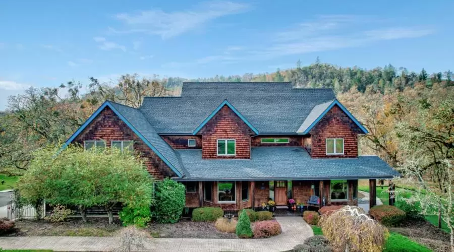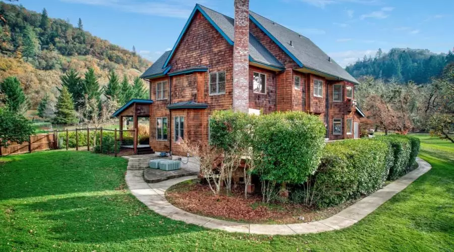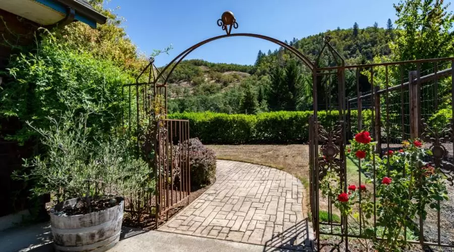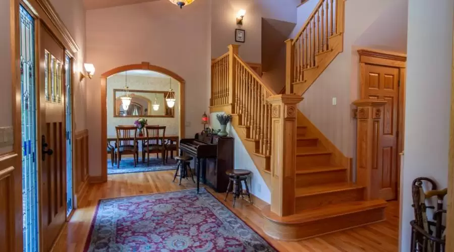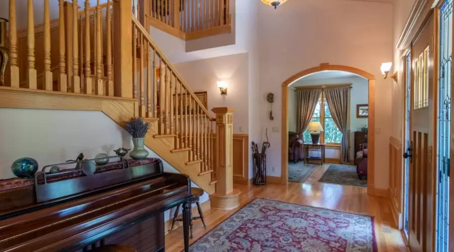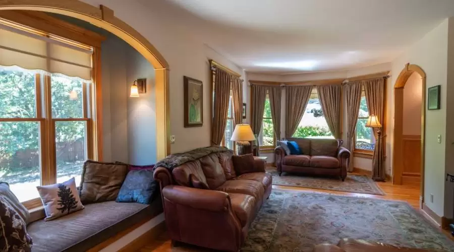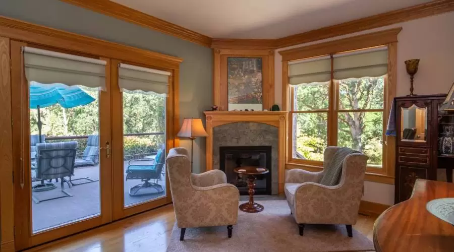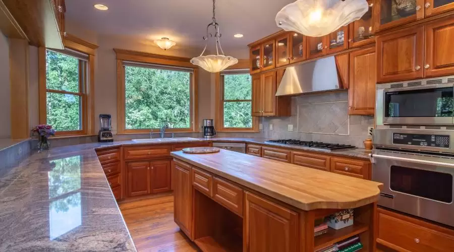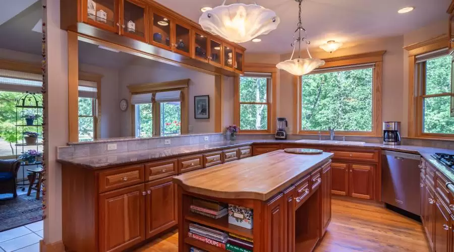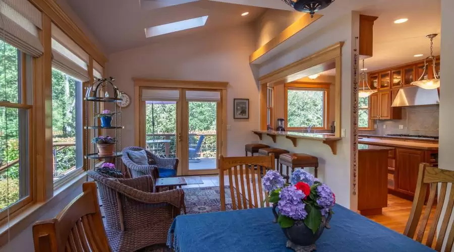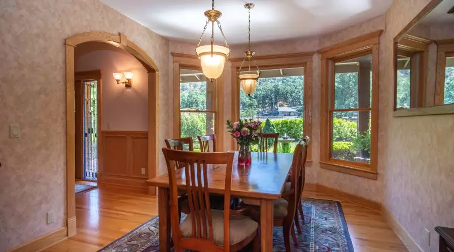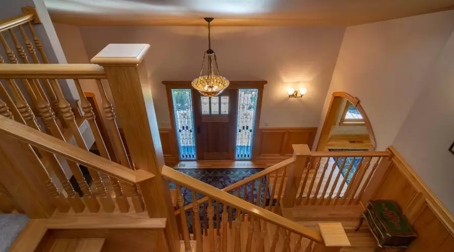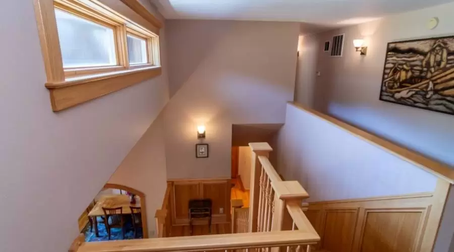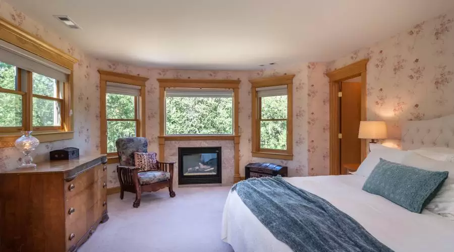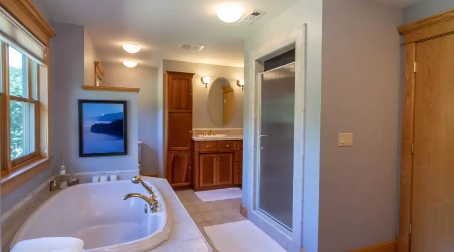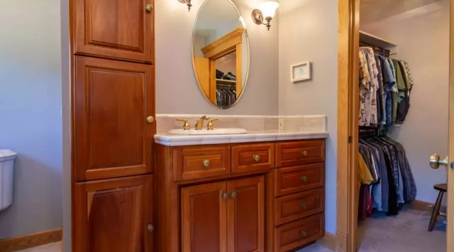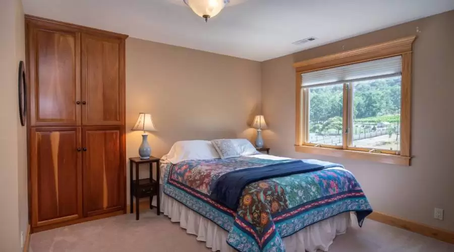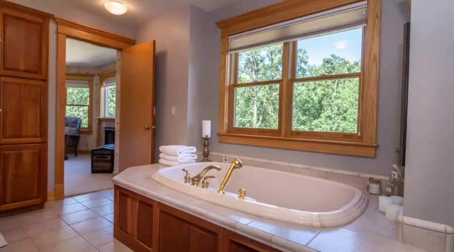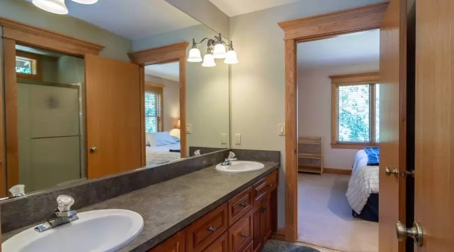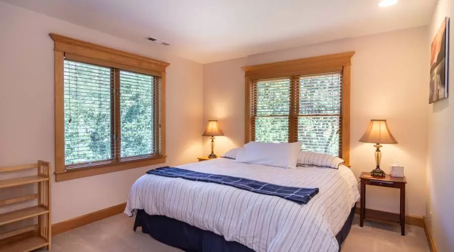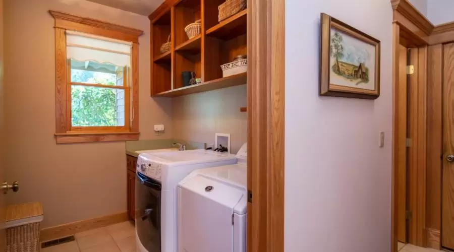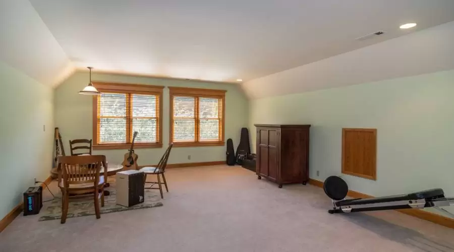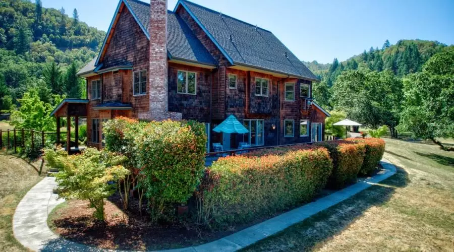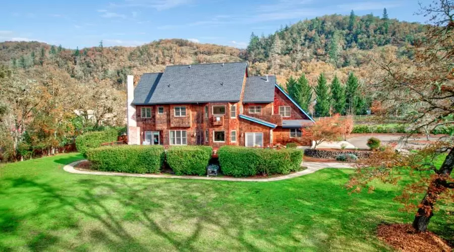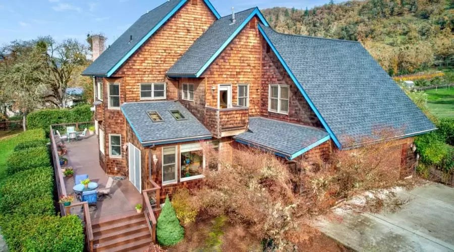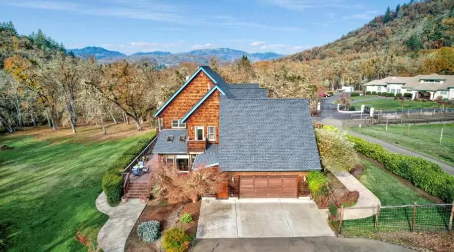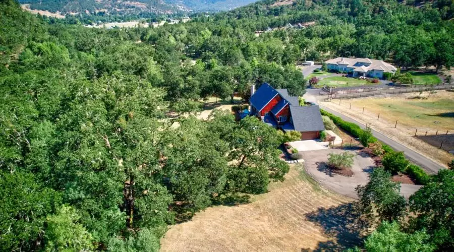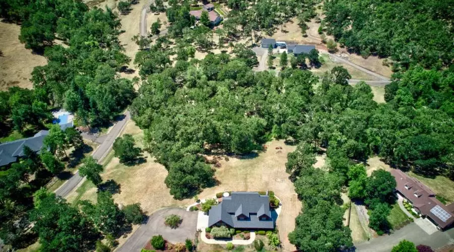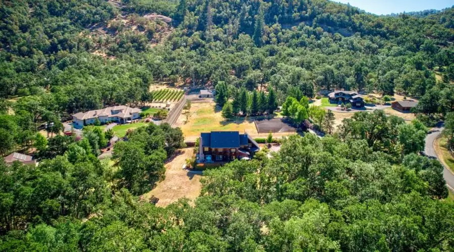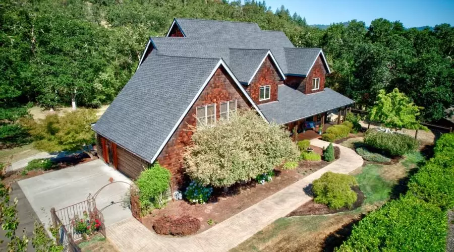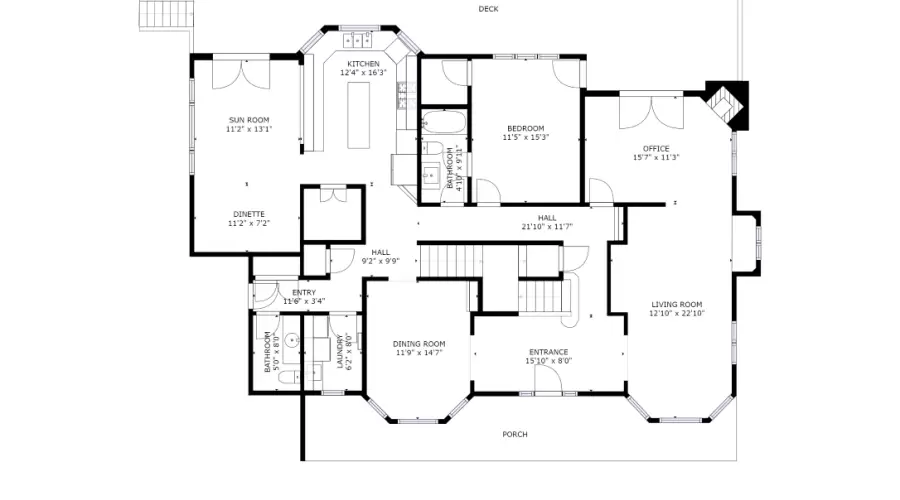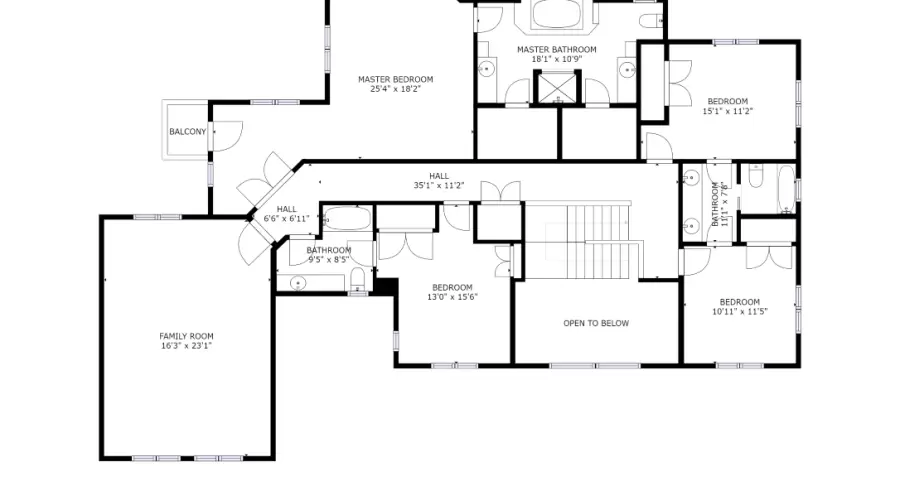Radiating with the perfect blend of elegance and comfort, all while nestled amongst the oak trees with remarkable mountain views! Welcome to 164 Echo Canyon Lane, a one-of-a-kind Haynes House craftsman style home located in Fox Hollow Estates in Garden Valley.
Situated on 5 breathtaking acres filled with mountain views and a seasonal creek, this 4,100+ finished square foot home features 5 bedrooms, 4.5 baths, meticulous custom mill work, gorgeous hardwood floors, high ceilings and oversized wood framed windows, plus a gourmet kitchen with tremendous island and a deluxe owner?s suite! All these lovely features are only just the beginning!
As you walk onto the covered front porch and through the mahogany front door framed by custom stained glass, you will be greeted by a bright foyer with luxurious oak floors. Find mountain views from almost every angle as you continue to walk through the home! Natural light pours through the large bay window in the delightful living room featuring a cozy window seat. The connecting den with French doors opens to the deck, plus a corner fireplace creates the perfect spot to work from home or just enjoy a good book.
The spacious kitchen features not only a butcher block island fit for entertaining, but also glistening granite countertops, an abundance of cherry cabinetry, stainless steel appliances including a 6 burner gas range, and a walk-in pantry. Open to a quaint dining area and a breakfast bar into the sunroom with tile flooring and skylights. Walk through the French doors to the full length rear deck where you and your family can enjoy meals, share stories, and appreciate the natural beauty surrounding you.
Continue through the entry level to discover a formal dining room with elegant crown molding perfect for hosting the finest dinner parties! A guest bedroom, full bath, half bath, and large laundry room complete the main level. You will truly relish in the abundance of space, whether it?s entertaining your family and friends or cuddled up by the fireplace reading your favorite novel.
Walking up the oak staircase, visit 2 secondary bedrooms sharing a Jack and Jill bath. Just down the hall is another bedroom with its own connecting full bath. But the best is yet to come! Retreat to the owner?s suite including a spacious bathroom with heated tile floors, a walk-in shower and soaking tub perfect for relaxation. A fireplace under oversized windows, a romantic balcony, and double walk-in closets add to the 5 star resort feeling awaiting you! Right off the owner?s suit there is a family room with limitless potential to fit your needs.
Lastly, visit the large, oversized garage that can comfortably fit 2 cars with plenty of space for additional storage. This private and large lot gives you the opportunity to build a pool, shop, or barn for horses! You don?t want to miss experiencing the enchantment of this home; a refreshing way of life focused around comfort, beauty and privacy! Call to schedule your private showing today!
The Mary Gilbert Group is a distinguished leader in the Roseburg OR real estate market. As licensed Realtors they assist buyers looking for Roseburg OR real estate for sale and aggressively market Roseburg OR homes for sale.
The Mary Gilbert Group brings a keen eye for the details of buying or selling a Roseburg OR home and seemingly boundless determination and energy, which is why their clients benefit from their unique brand of real estate service. Rooted in Tradition, focused on the Future ?The Mary Gilbert Group of Keller Williams Realty Umpqua Valley will help make the most of your Roseburg OR real estate experience. Give them a call today, 541-371-5500, and discover the difference they can make during your family’s move.
Enjoy the Umpqua Valley Lifestyle in this Upscale Roseburg, OR home!
164 Echo Canyon Lane, Roseburg, Oregon, 97471, United States
About us
Explore the world of luxury at www.uniquehomes.com! Search renowned luxury homes, unique properties, fine estates and more on the market around the world. Unique Homes is the most exclusive intermediary between ultra-affluent buyers and luxury real estate sellers. Our extensive list of luxury homes enables you to find the perfect property. Find trusted real estate agents to help you buy and sell!
For a more unique perspective, visit our blog for diverse content — discover the latest trends in furniture and decor by the most innovative high-end brands and interior designers. From New York City apartments and luxury retreats to wall decor and decorative pillows, we offer something for everyone.
Get in touch with us
Bldg. 3, Suite 13
West Windsor, NJ 08550


