From California and Utah to Vermont and Upstate New York, ski lodges throughout the country are embracing luxury mountain lifestyles.
Translating into residential real estate, it is no surprise that ski lodge mountain-style design continues to grow in popularity among homebuyers.
Blending rustic style with modern features, this stunning cabin — located in Sugar Bowl Ski Resort, California — is the epitome of a luxury mountain living.
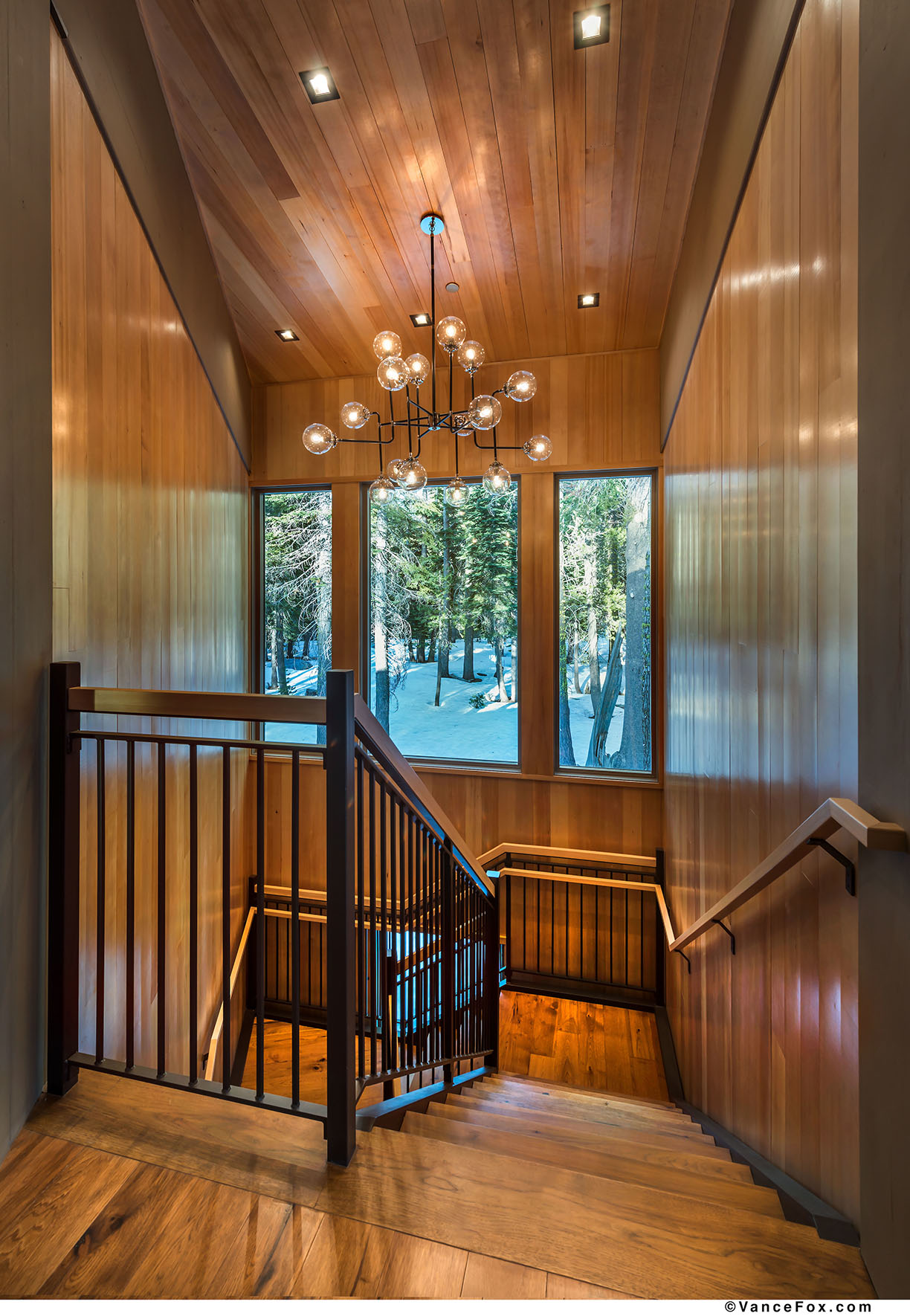
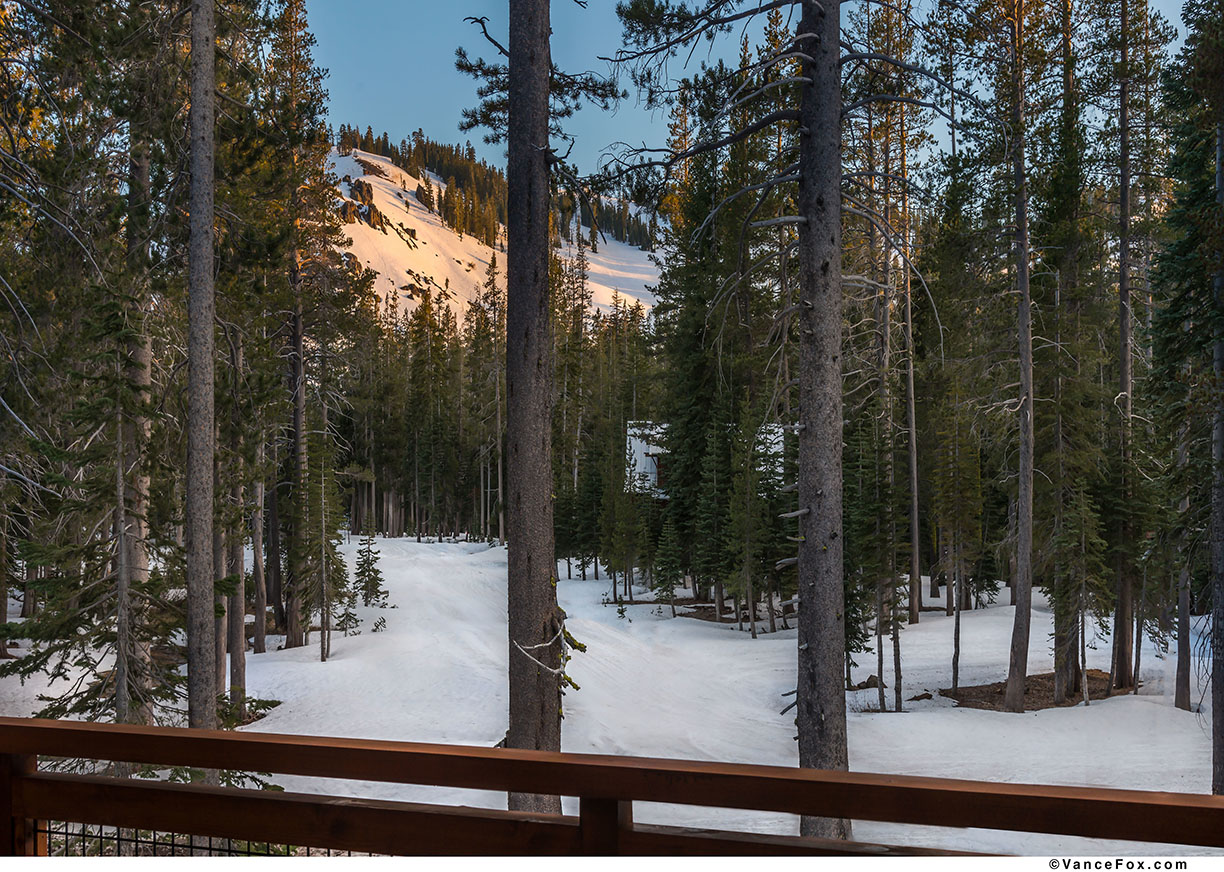
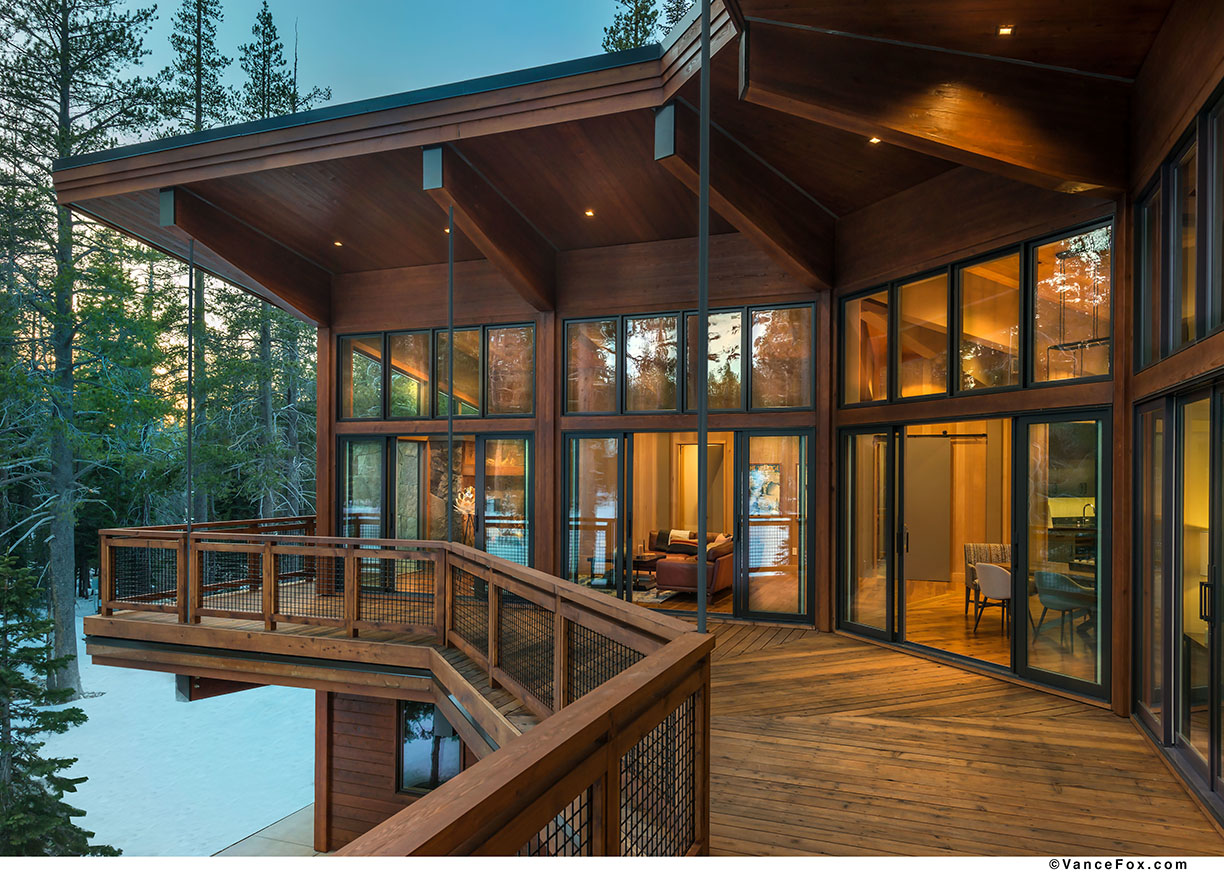
With a pitched roof and oversized deck, granite chimneys on either end leading to generous fireplaces, and a warm-toned interior, the 4,200-square-foot estate was designed by BCV Architecture + Interiors. Boasting a bright and airy floor plan, the home’s design was inspired by a traditional ski lodge. From the large windows, cozy fireplaces, and the use of wood and stone, no detail was forgotten.
We spoke with Hans Baldauf, co-founding principal at BCV Architecture + Interiors, who shares must-have design elements when creating a traditional ski lodge. He also predicts a few upcoming mountain living design trends for 2019.
Incorporate Wood and Stone
In 2019, Baldauf predicts that homebuyers will lean toward “the balance of classic, organic materials — like wood and stone — used in a modern way, with clean lines.
Embracing stone accents, this home features granite chimneys on both sides of the house.
“The rugged natural quality of the stone felt appropriate because of Overland Trail Cabin’s setting high in the Sierra,” says Baldauf.
In terms of the use of wood, “cedar was a natural choice for BCV when designing the exterior because it adapts well to the climate and looks beautiful over time.”
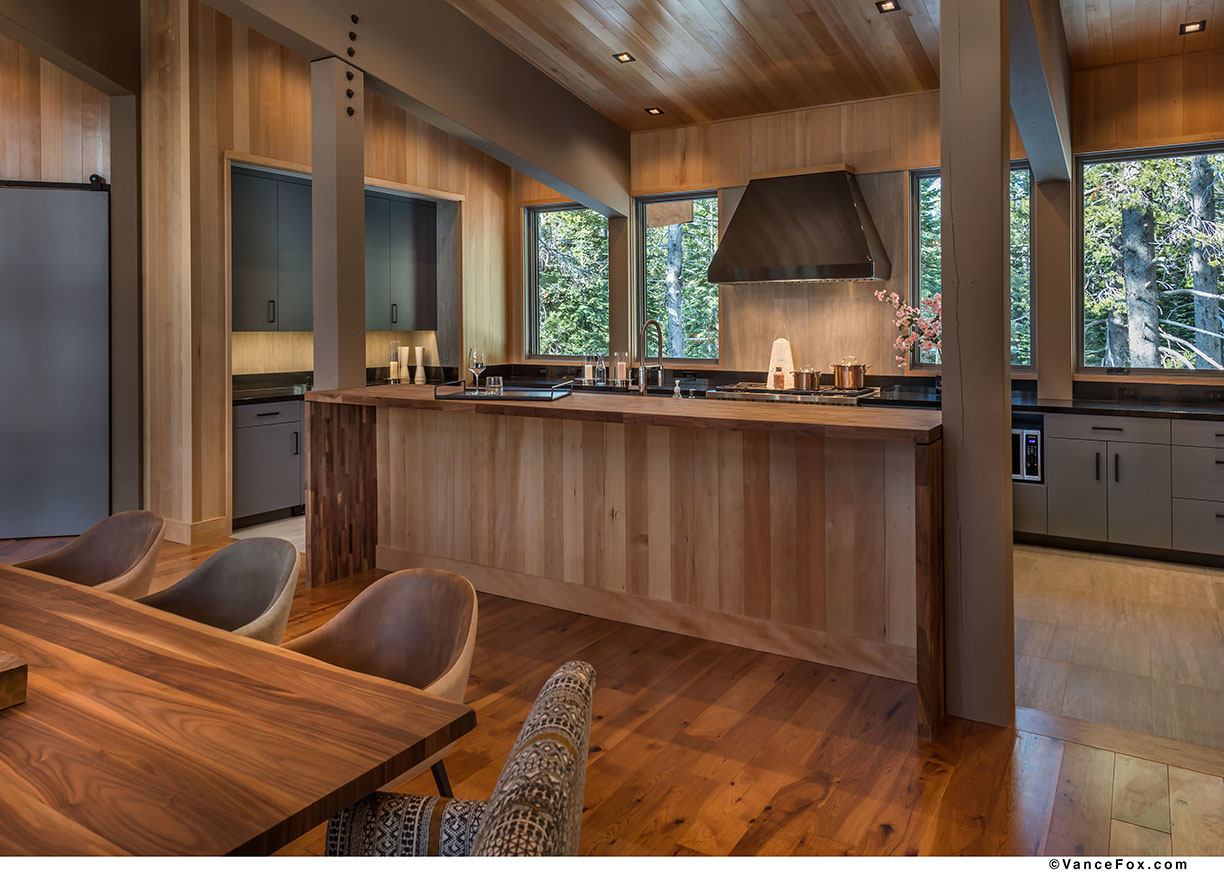
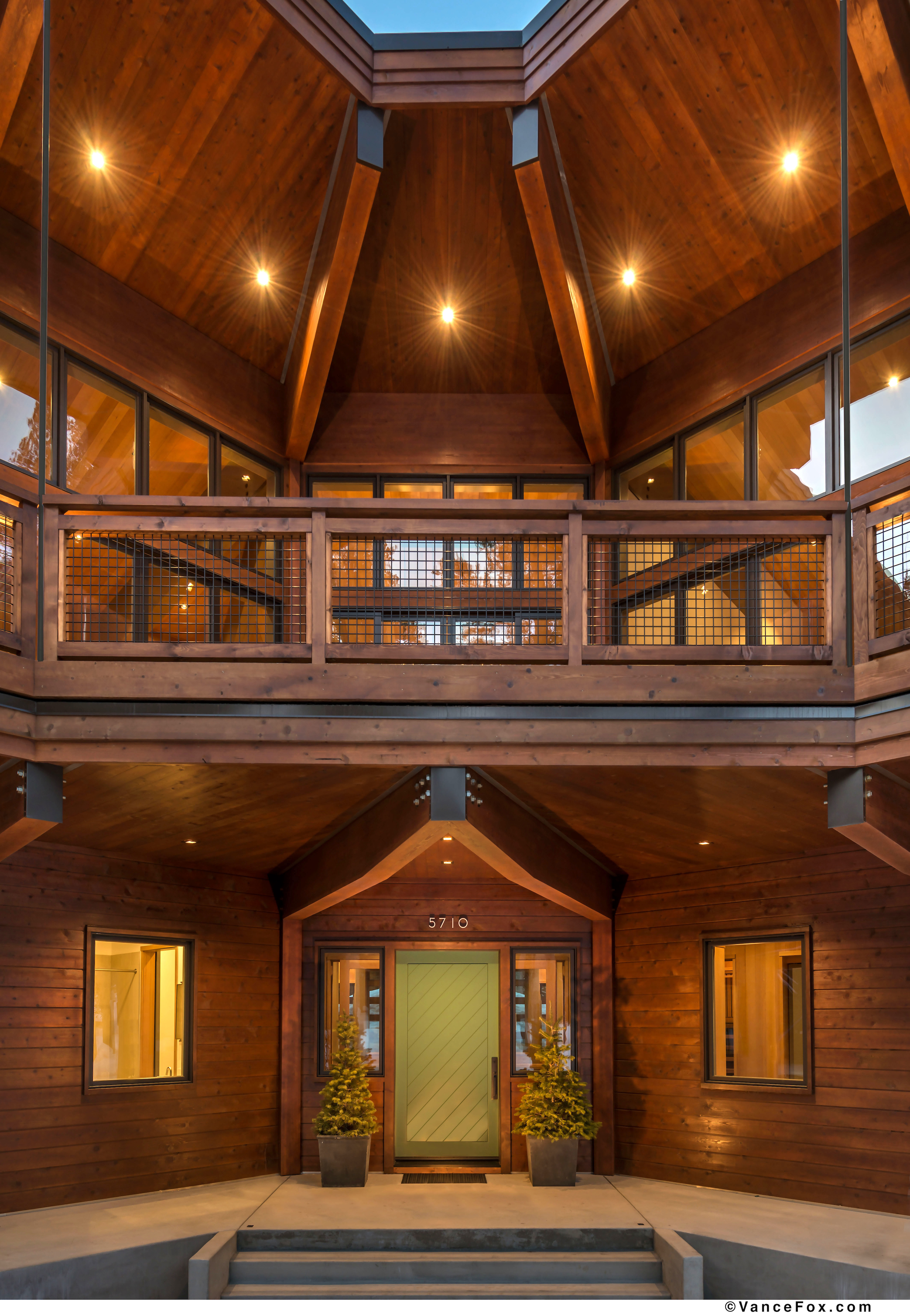
Embrace Natural Light
Homebuyers are also looking to embrace natural light and expansive glazing in 2019. “Whereas traditional mountainside dwellings might feel more closed-off or protected, BCV finds that our clients increasingly want to bring the experience of living in the forest/mountainside into the home. Large windows and glass doors help to create a better connection with the outdoors,” Baldauf says.
Overland Trail Cabin was designed to take full advantage of its unique site, which includes stunning views of the surrounding forest and the nearby slopes of Mount Disney.“Windows at each level bring an abundance of natural light into the interior, and the orientation of the home creates a wonderful change in light throughout the day,” Baldauf says.
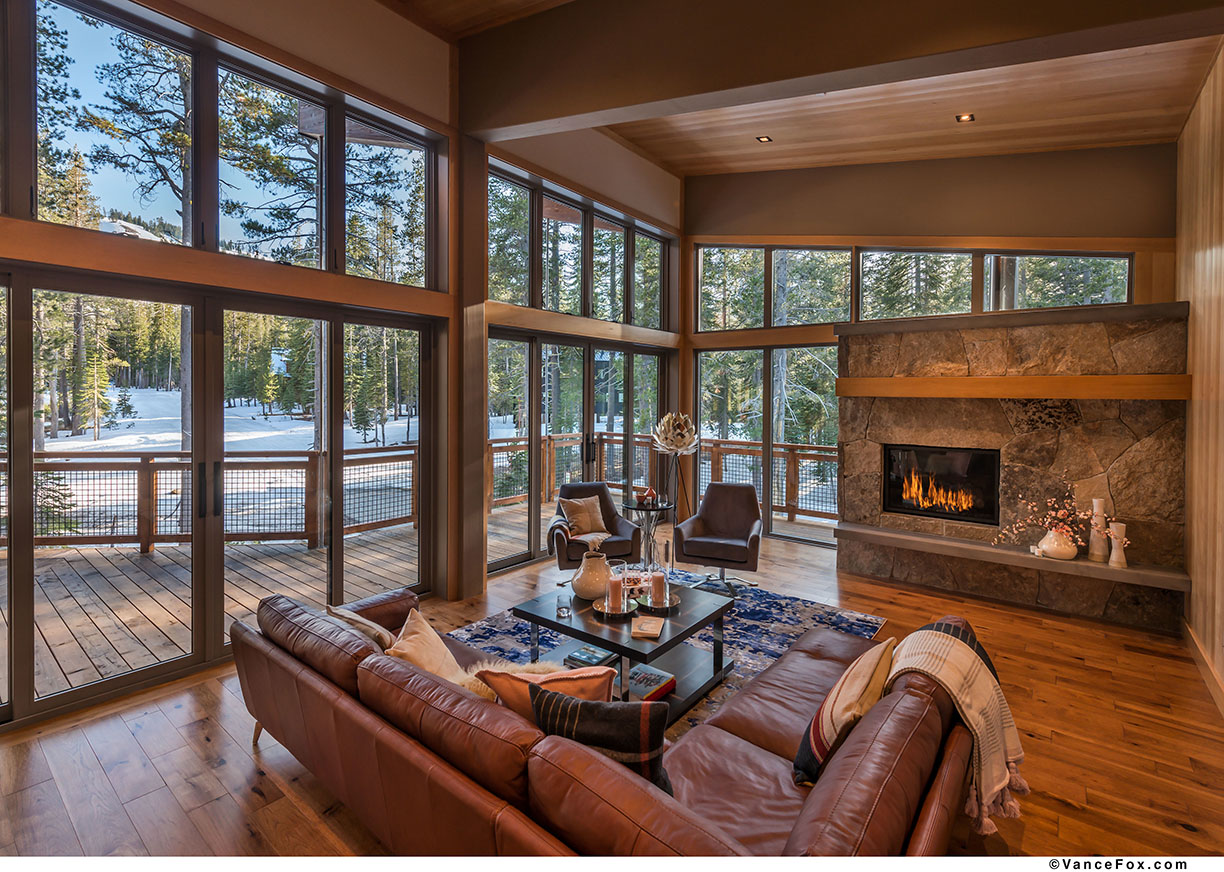
Stick with Warm and Neutral Colors
The use of warm and neutral colors helps to create an inviting and relaxing atmosphere, perfect for a traditional ski lodge. “Overland Trail Cabin incorporates natural materials with a regional focus, and BCV found that these colors complement the use of stone and wood throughout the house,” Baldauf says.
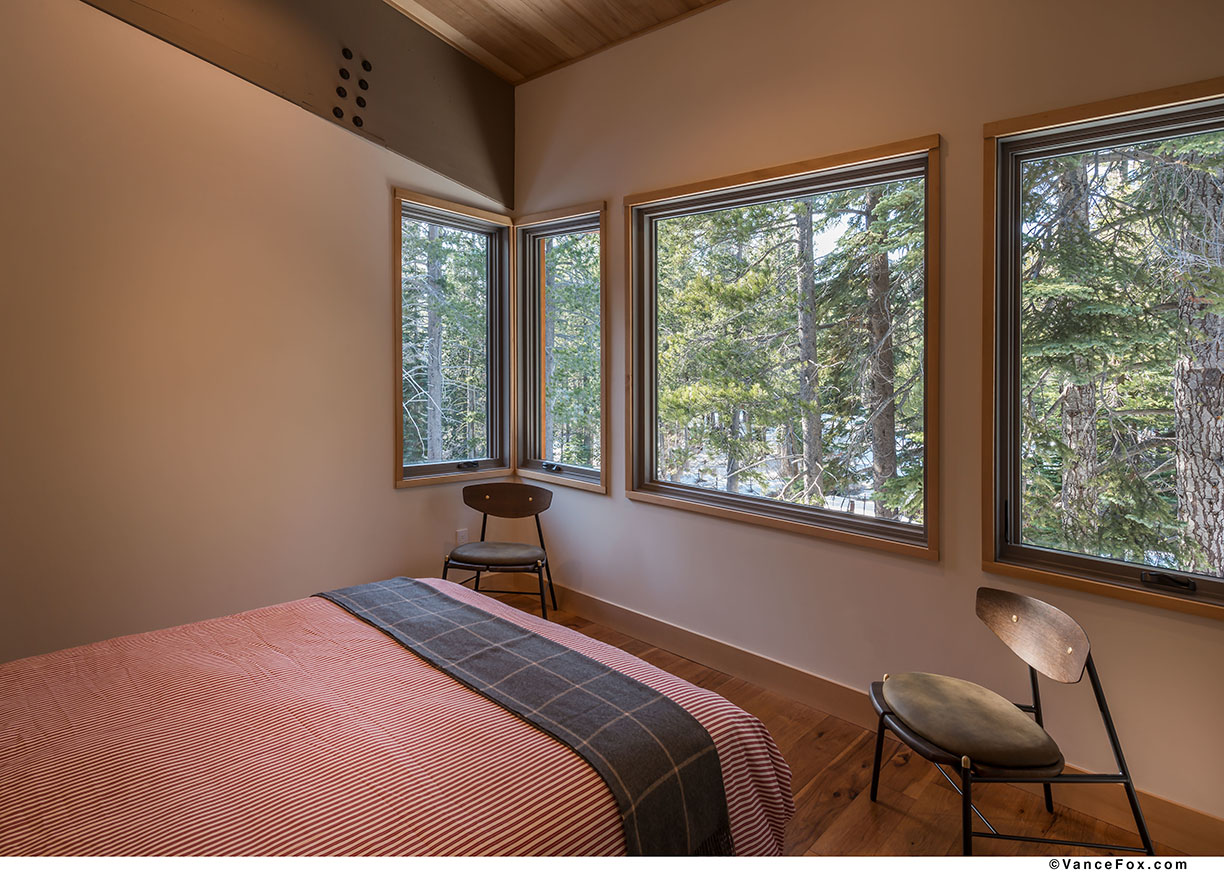
Stay cozy with fireplaces
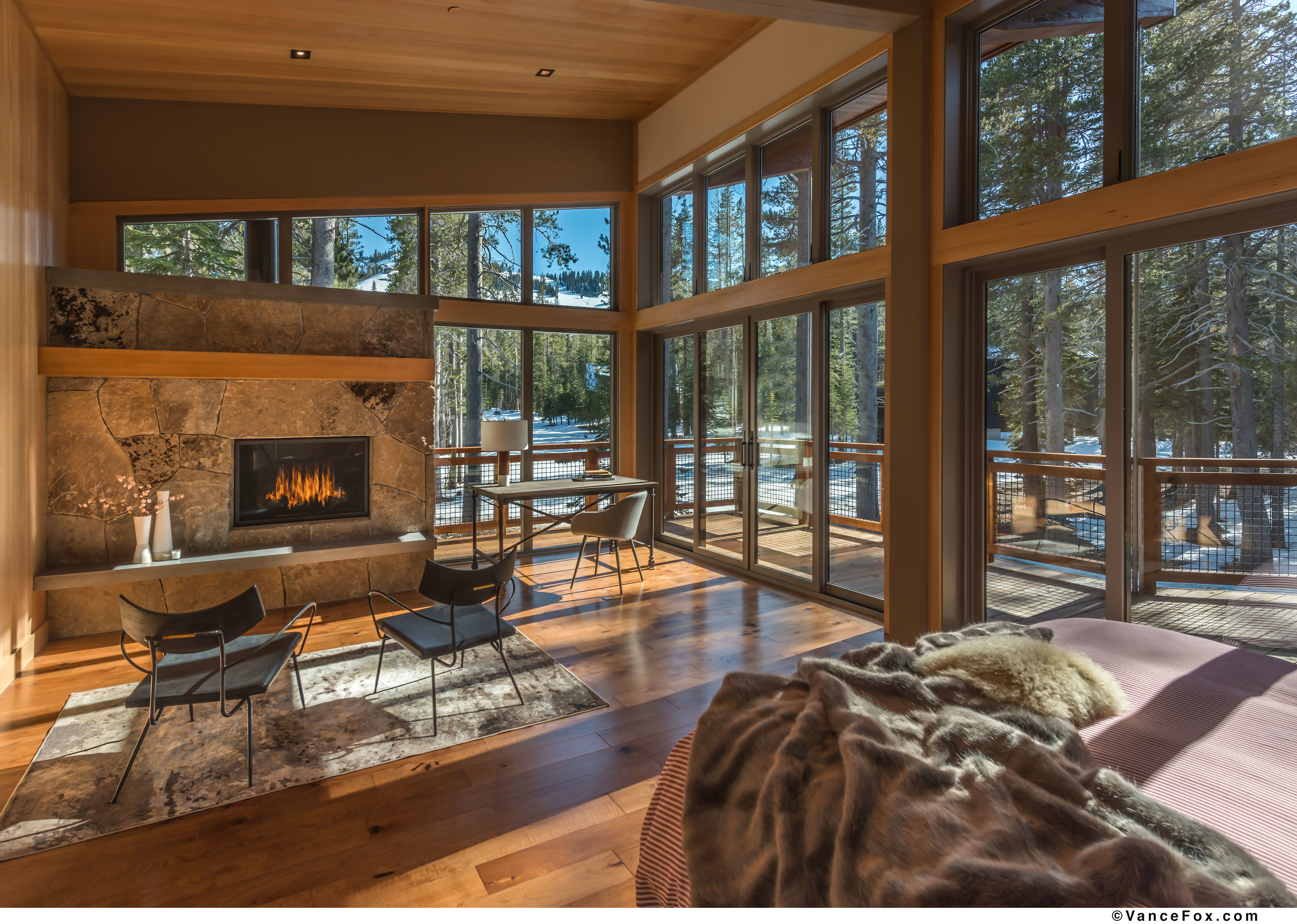
The use of fireplaces is also very important when creating a warm and intimate home. “BCV designed this home as a place that would feel appropriate in hosting large groups and gatherings as well as providing a cozy mountain getaway. With this in mind… a fireplace anchors the living area and contributes to a cozy, intimate feel to this part of the great room,” Baldauf explains.
Build a Pitched Roof
Both practical and aesthetic, the home’s pitched roof “works to shed snow away from the deck and entry areas of the home, while also referencing the pitched roof of the Wurster-designed village lodge,” according to Baldauf.
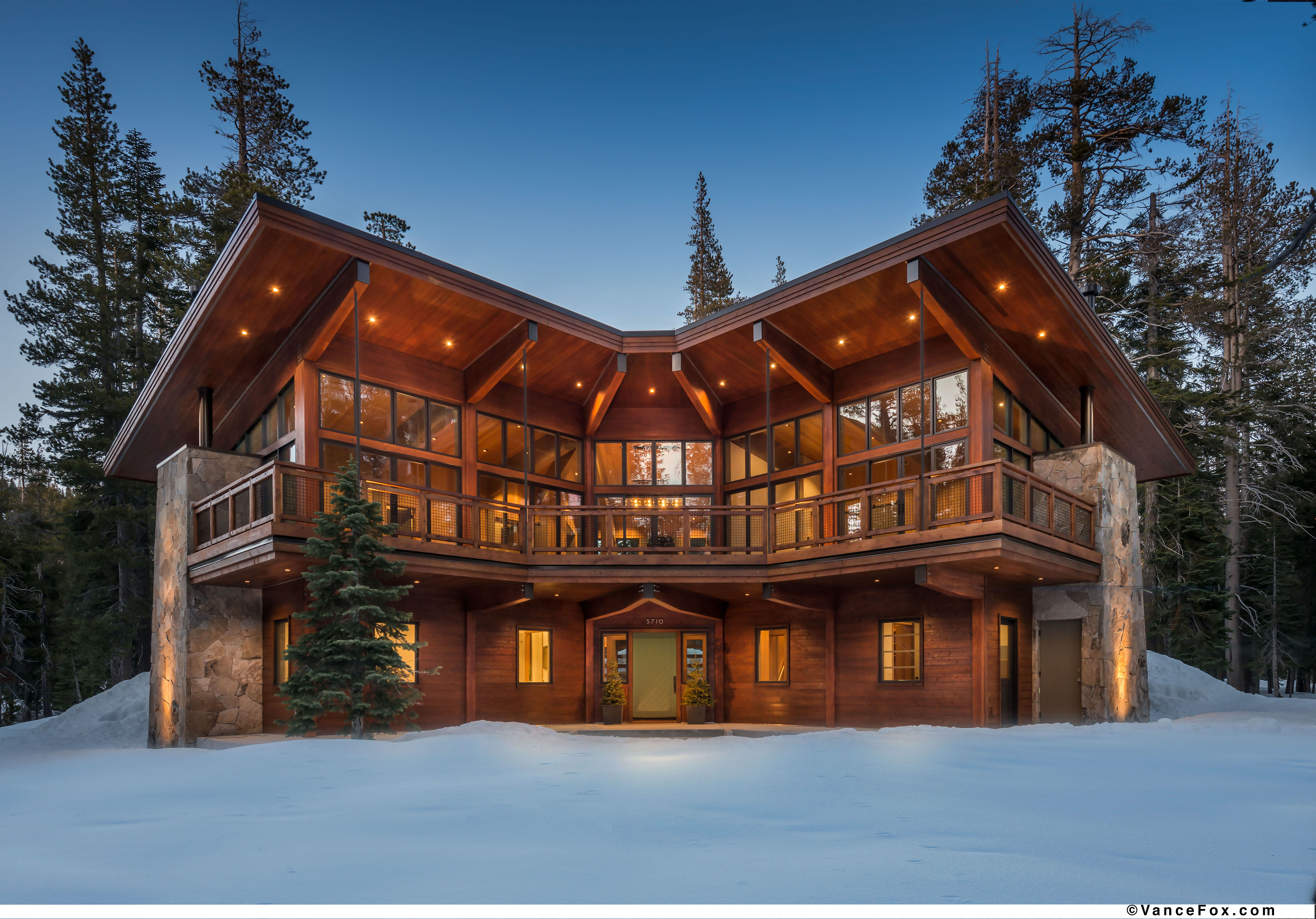
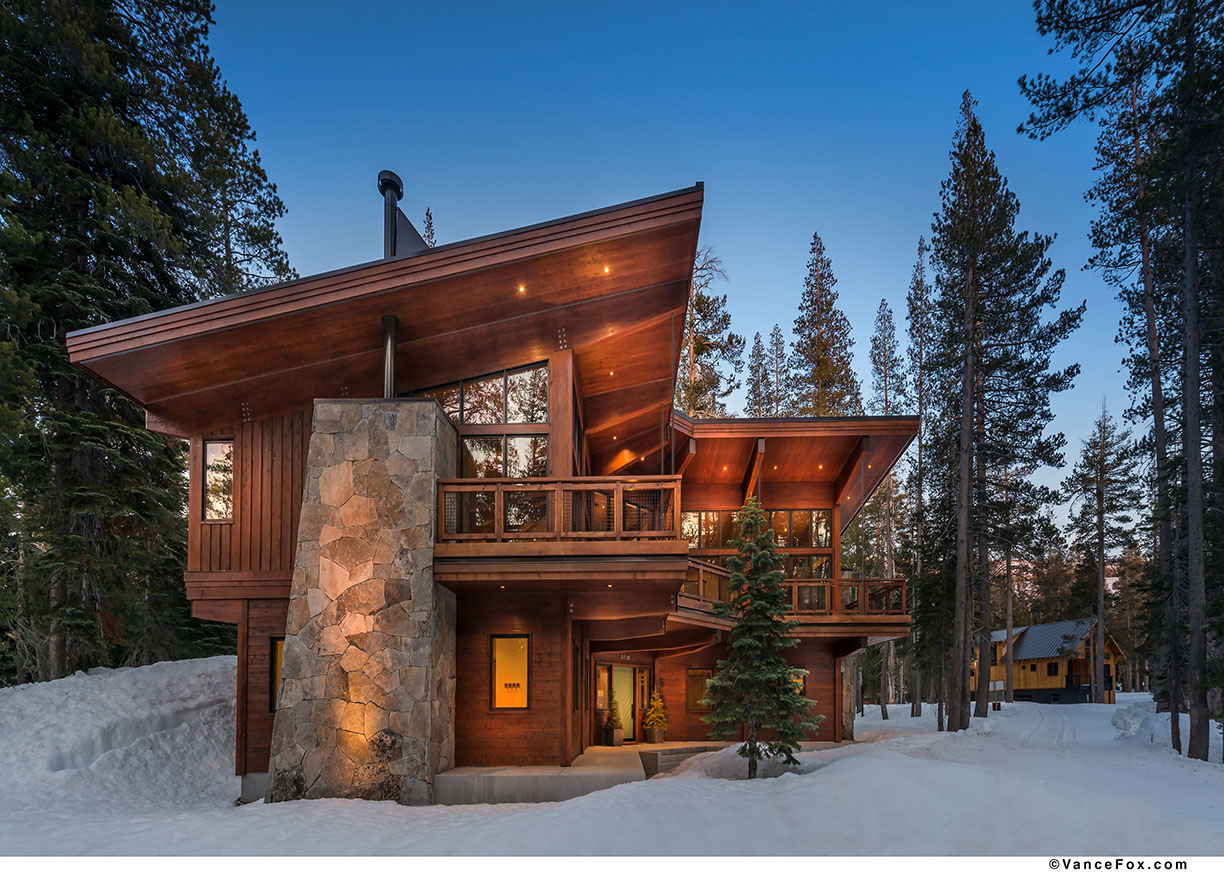
Photos courtesy of Vance Fox


Leave a Reply