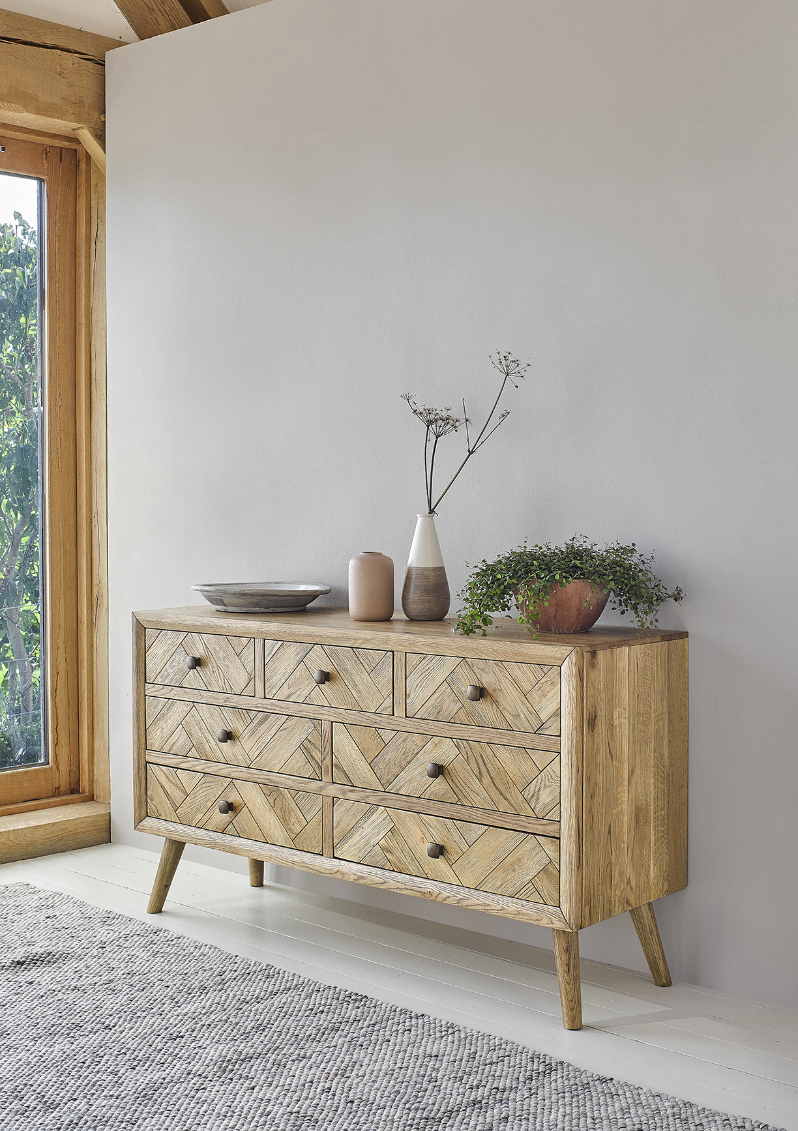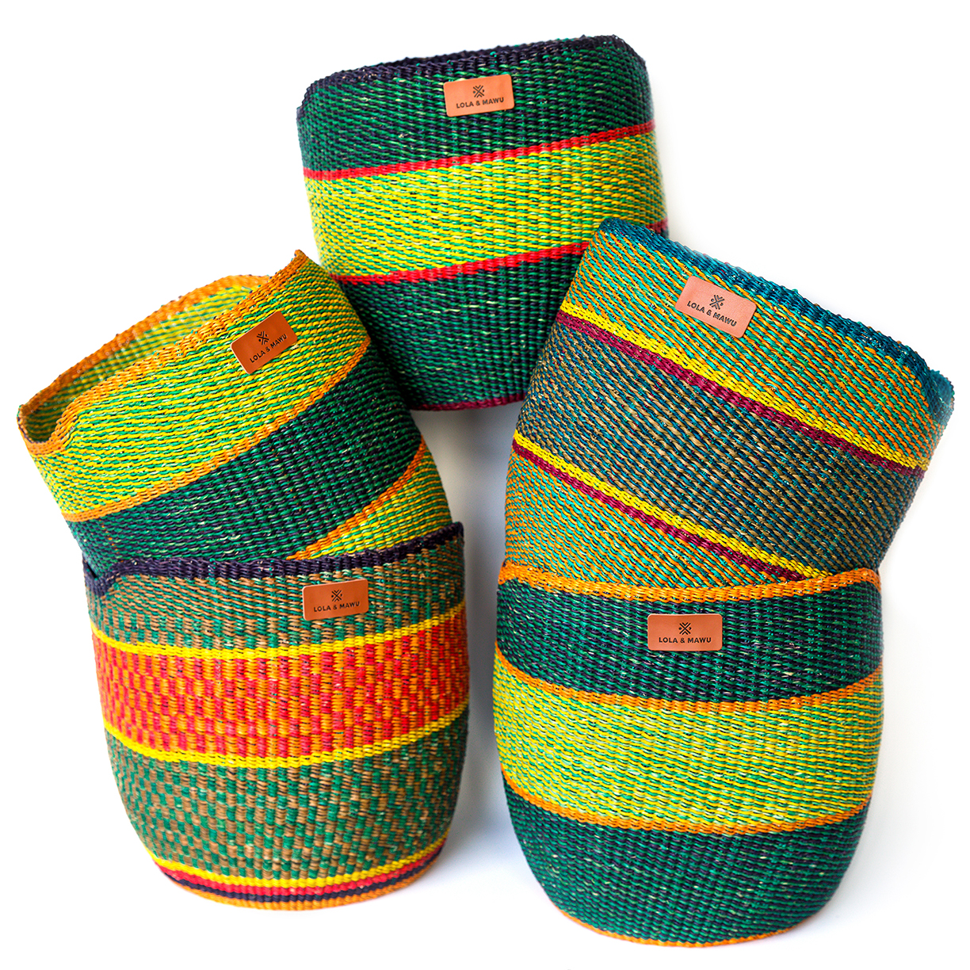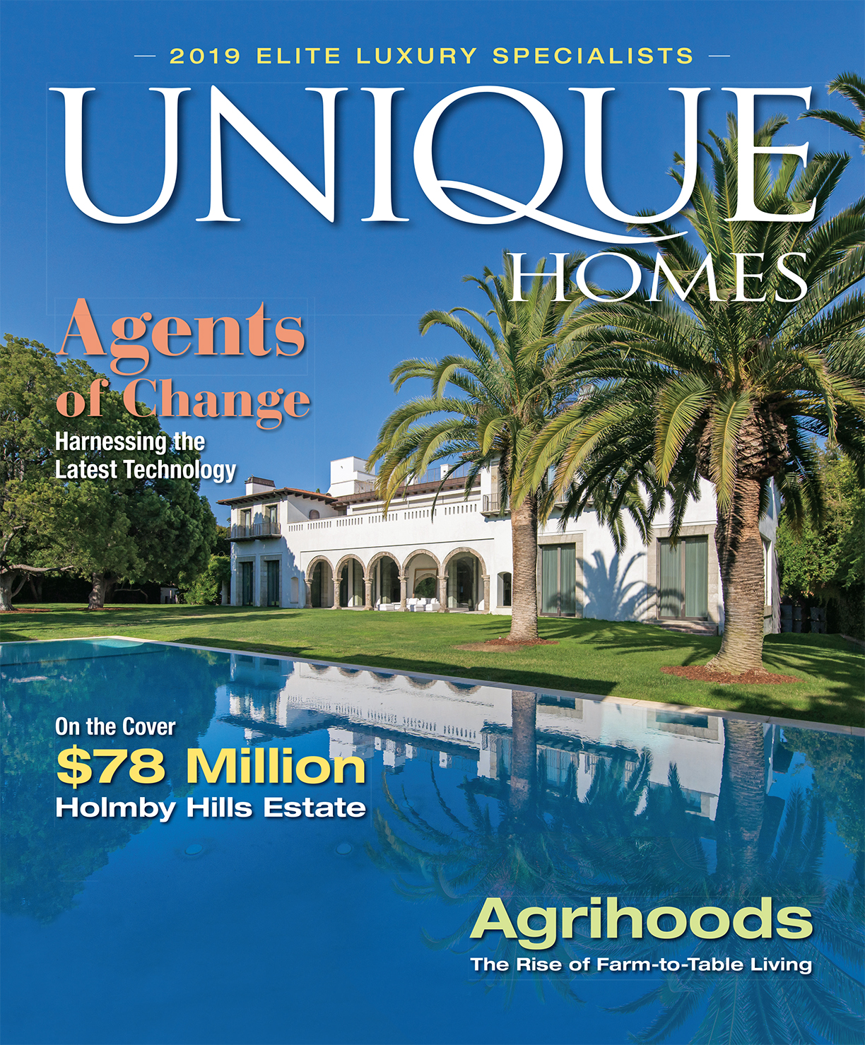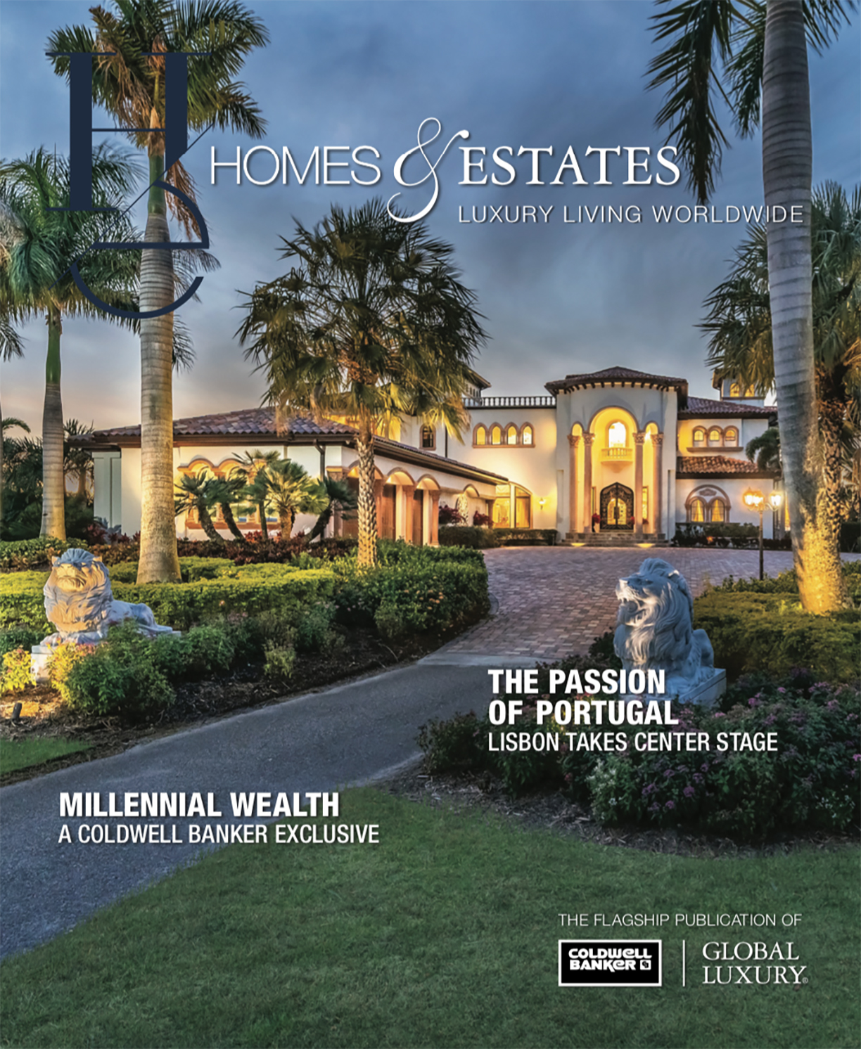Now is the time of year where people’s homes becomes the center for entertainment. Between the holiday get togethers and New Year celebrations, a home must be kept in party-ready shape. One room not to neglect: the guest room. Give this extra space a much-needed upgrade and create a memorable stay for guests, whether it be friends or family. Below are some tips to take a guest room from a drab bonus room to a five-star accommodation.
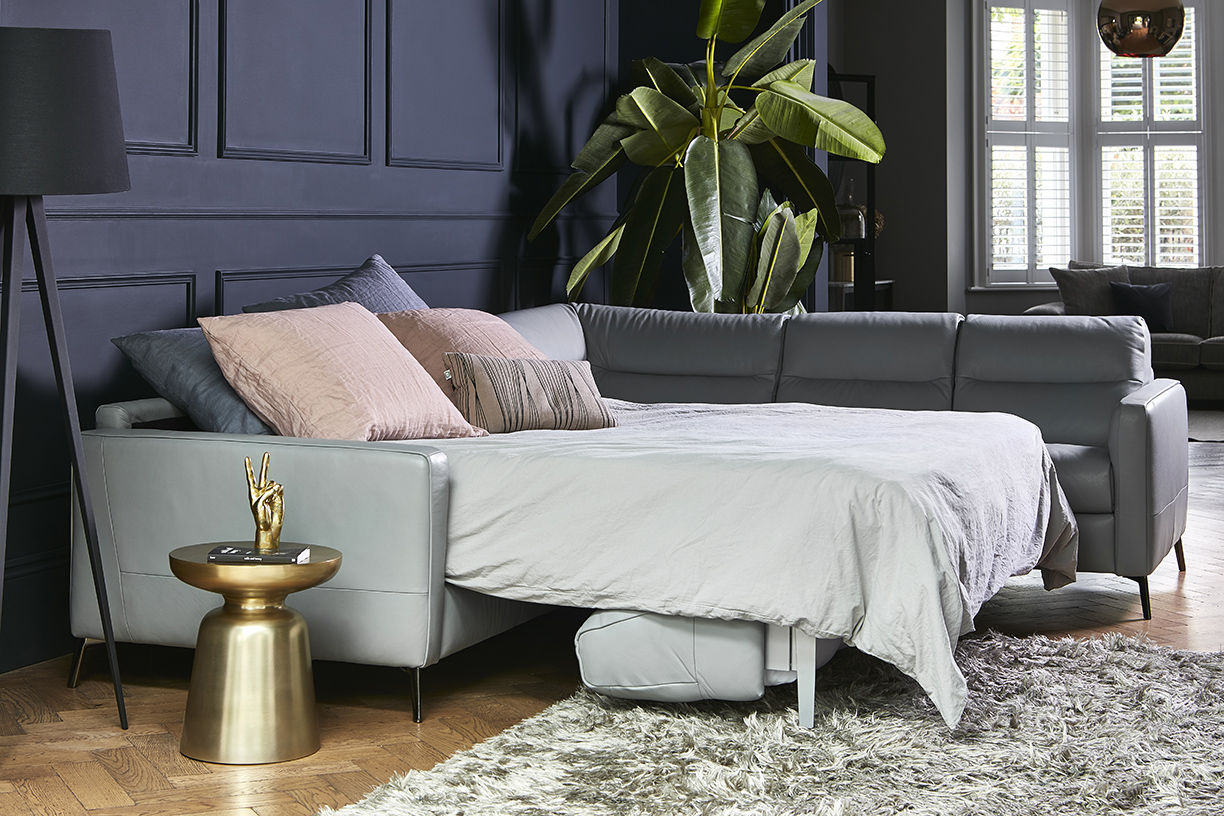
Photo courtesy of Darlings of Chelsea.
Maximize Space
Guest rooms are typically on the smaller side when it comes to the size and amount of space is available. For that reason, skip the queen-sized bed with minimal to no extra seating and go for a couch that can turn into a bed.
A traditional sofa bed will do or go more modern and purchase a futon that flips to a nice-sized bed.
Provide guests with nice sheets, pillows and blankets to make them feel more at home.
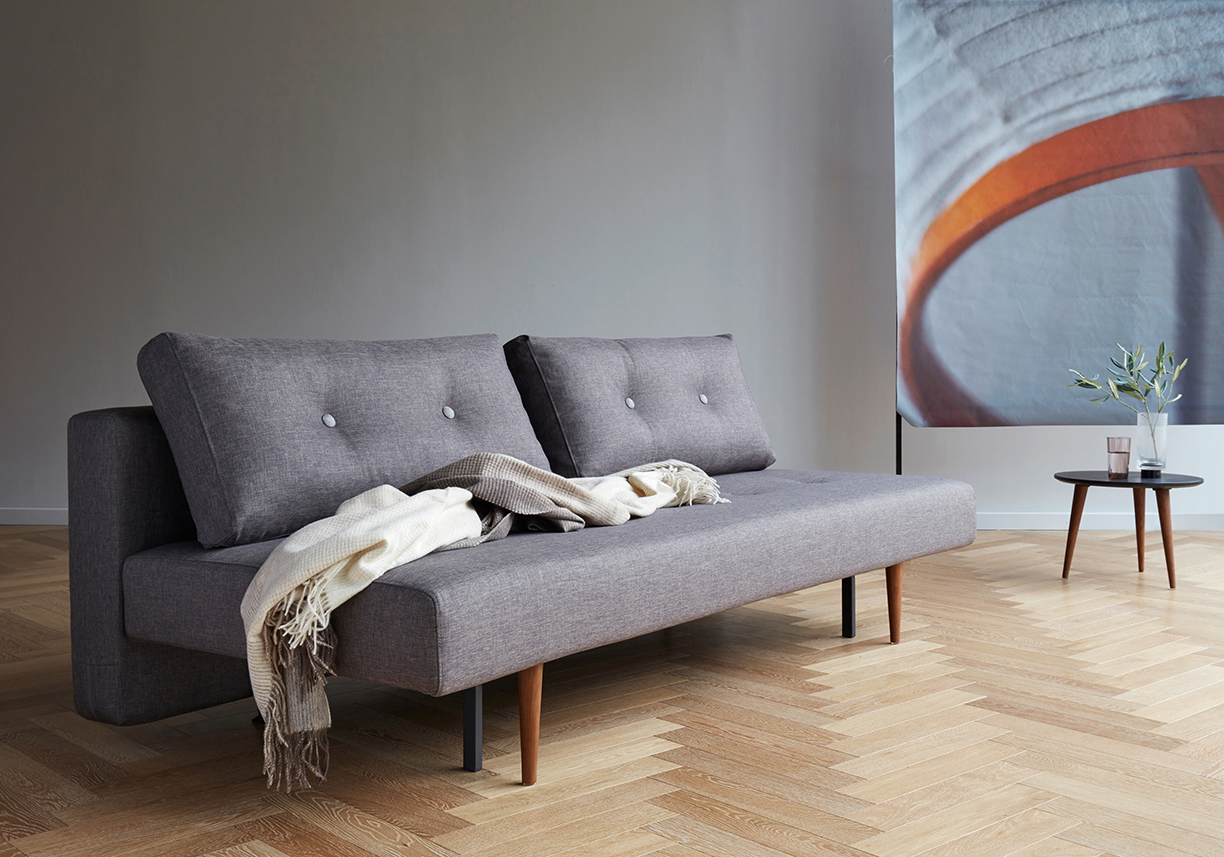
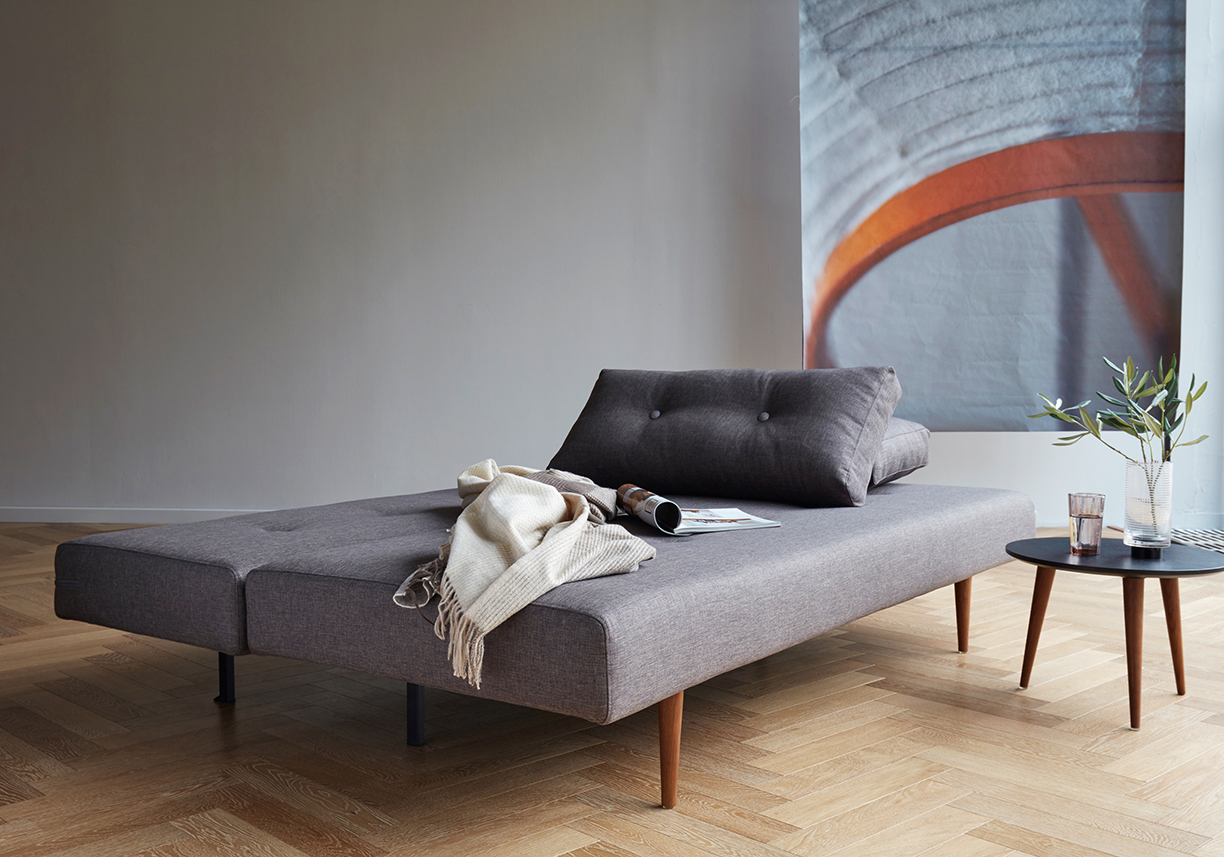
Photos courtesy of KSL LIVING.
Storage, Storage, Storage!
Living out of a suitcase is never fun. Whether people are staying for one night or 10, give guests enough storage space to organize their belongings. A dresser provides a good amount of drawers and the counter space allows people to keep track of smaller belongings.
Limited on space? A trunk at the foot of the bed or along the wall. The trunk allows for some extra seating as well.
Storage baskets are a great space-saver and can be tucked away under the bed or in a closet. Select some that have a pop of color or an interesting pattern.
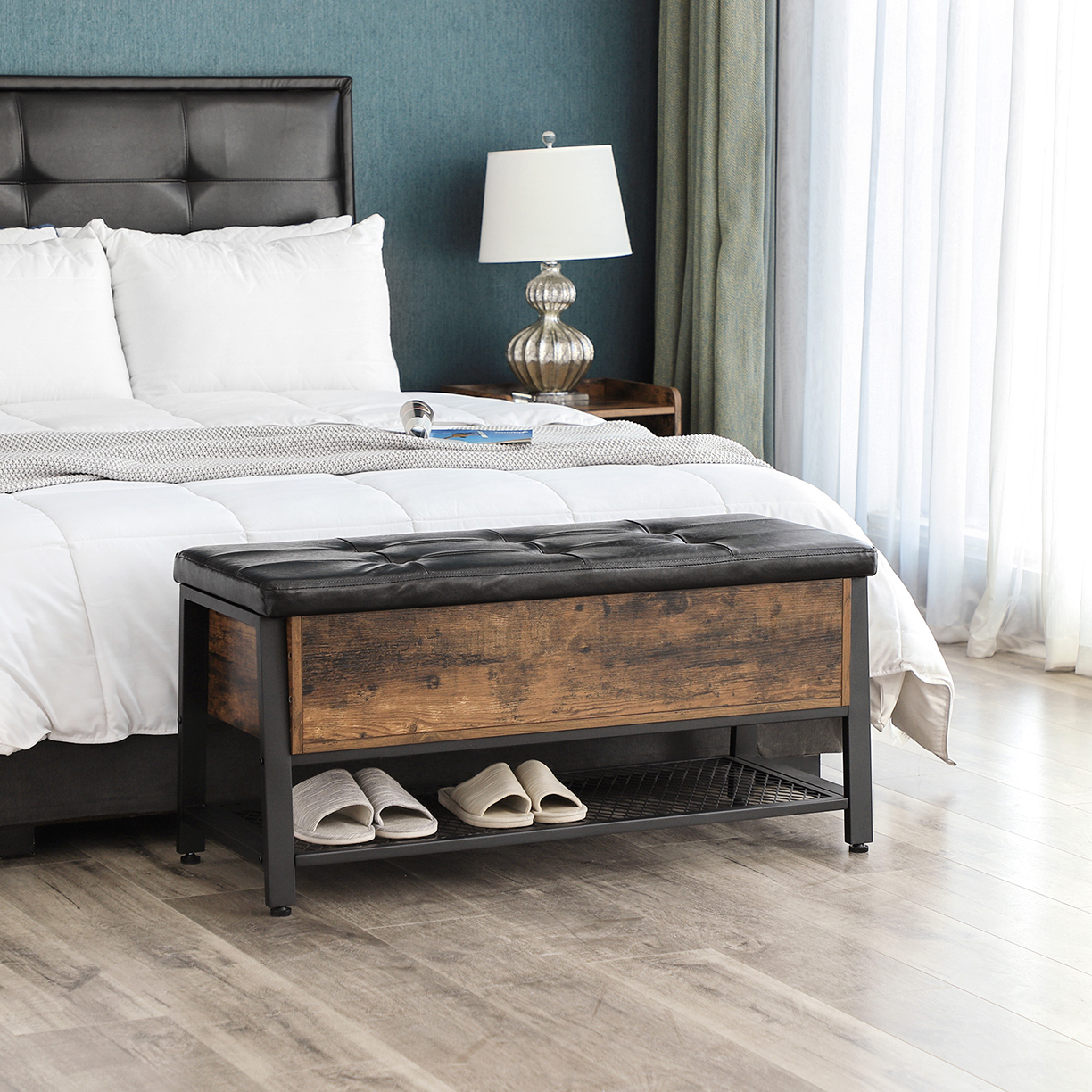
Photo courtesy of SONGMICS.
Mirror, Mirror on the Wall
A mirror is a must when it comes to upgrading the space. Not only do mirrors make smaller spaces appear bigger, but it is a nice feature to have for guests so they can get ready in the comfort of their own space. Sharing bathrooms becomes a hassle, but a full length mirror and a wall mirror give people the opportunity to prepare for the day or night in the room.
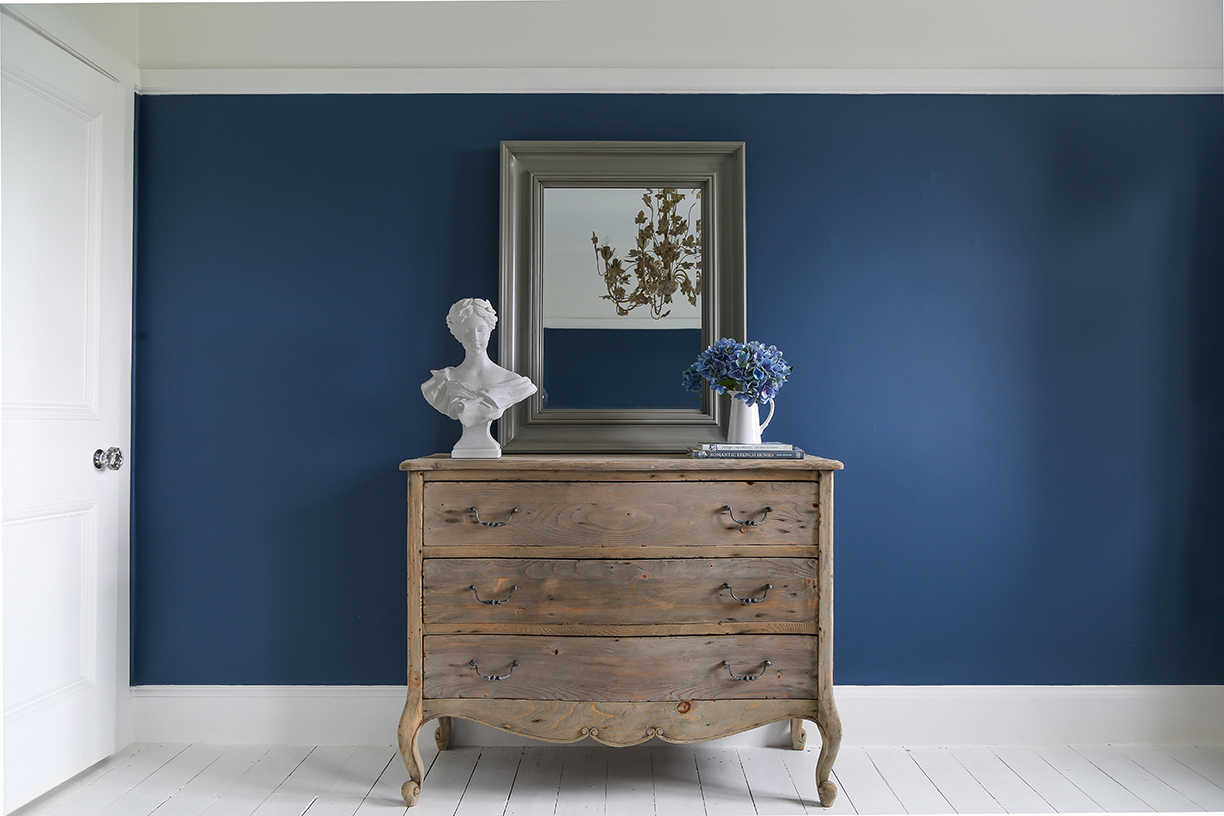
Photo courtesy of The French Bedroom Co.
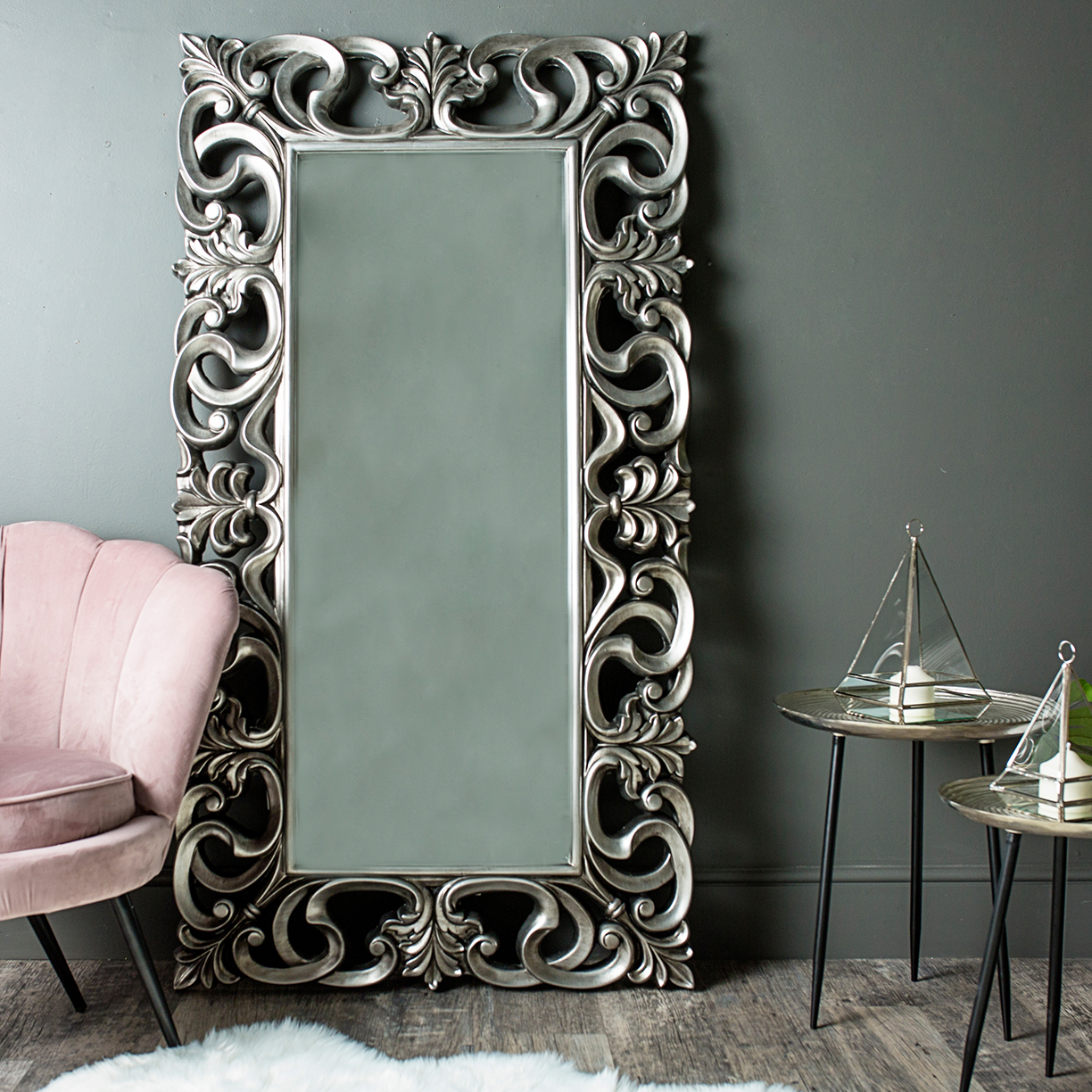
Photo courtesy of Melody Maison.
Light it Up
Don’t skimp on lighting and skip the boring choices. Have fun with the various selections that are out there and pick out some creative pieces that add to the room. Install a lamp that rotates so guests can read or choose lighting with different settings so your guests can determine how much light they want before they go to bed and when they slowly wake up.

Photo courtesy of KSL LIVING.
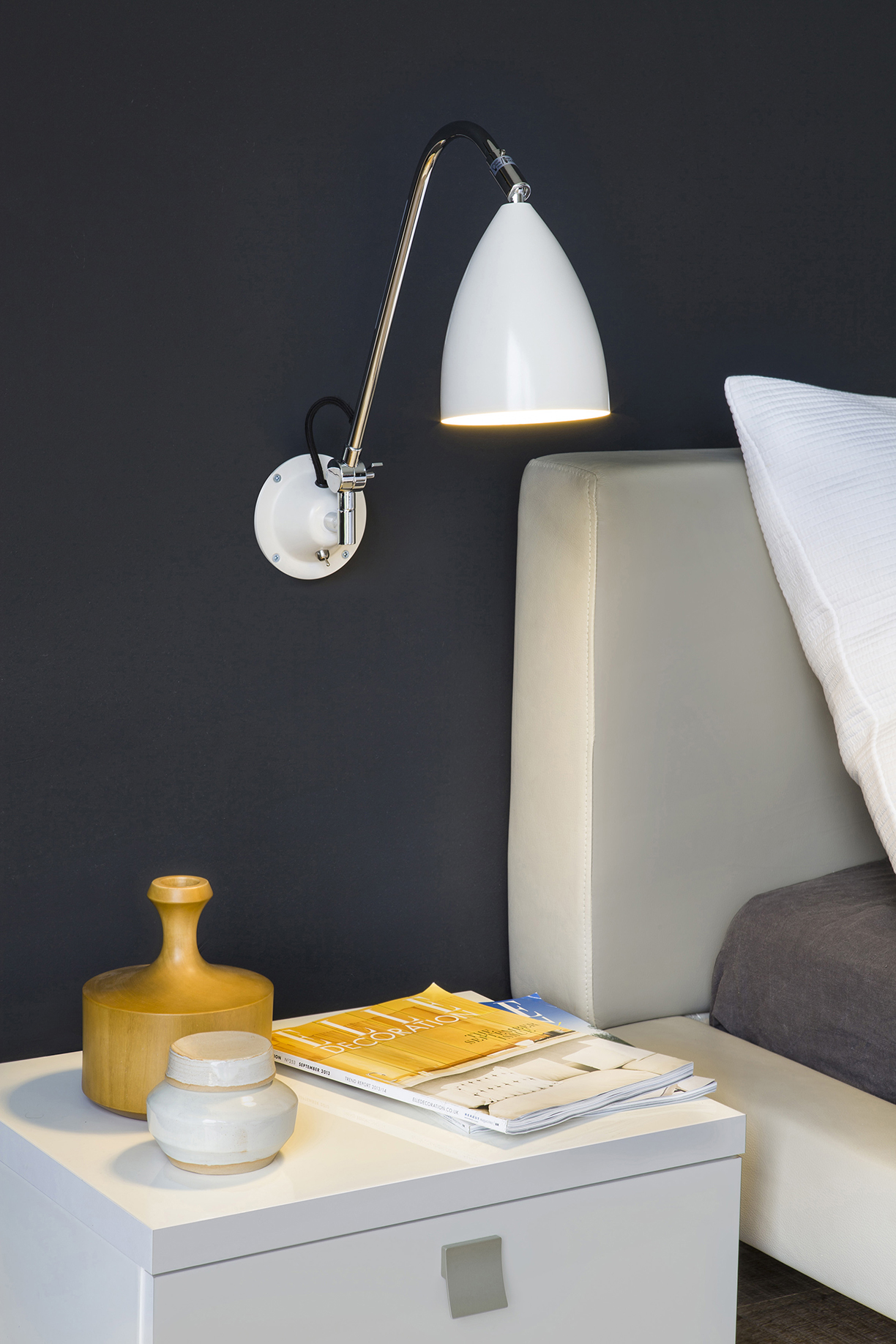
Photo courtesy of Astro Lighting.
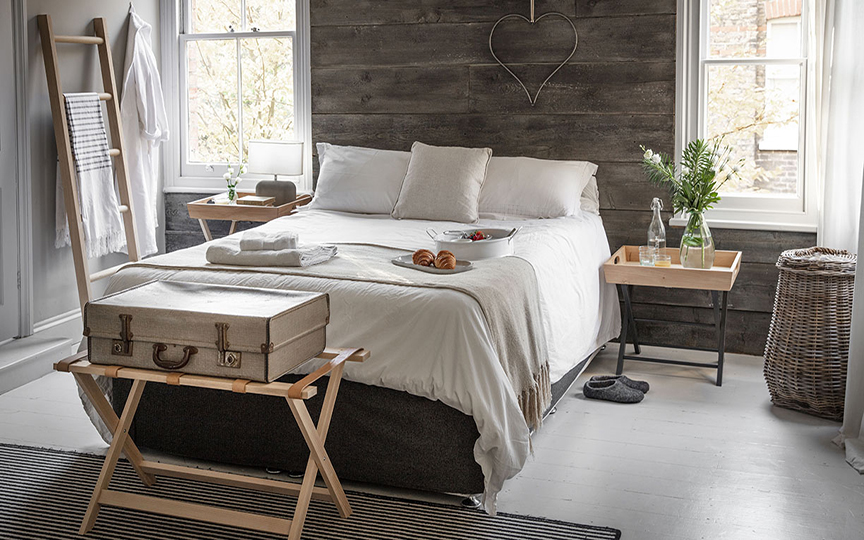
It’s the Little Things
Small details and amenities can give the guest room a Ritz-Carlton feel. Provide them with cozy slippers and magazine to read.
A breakfast tray or cart with some welcome treats, glassware or flowers makes the space welcoming.
Personalize the space with extra items for the people staying in the room, giving the space a warm touch.
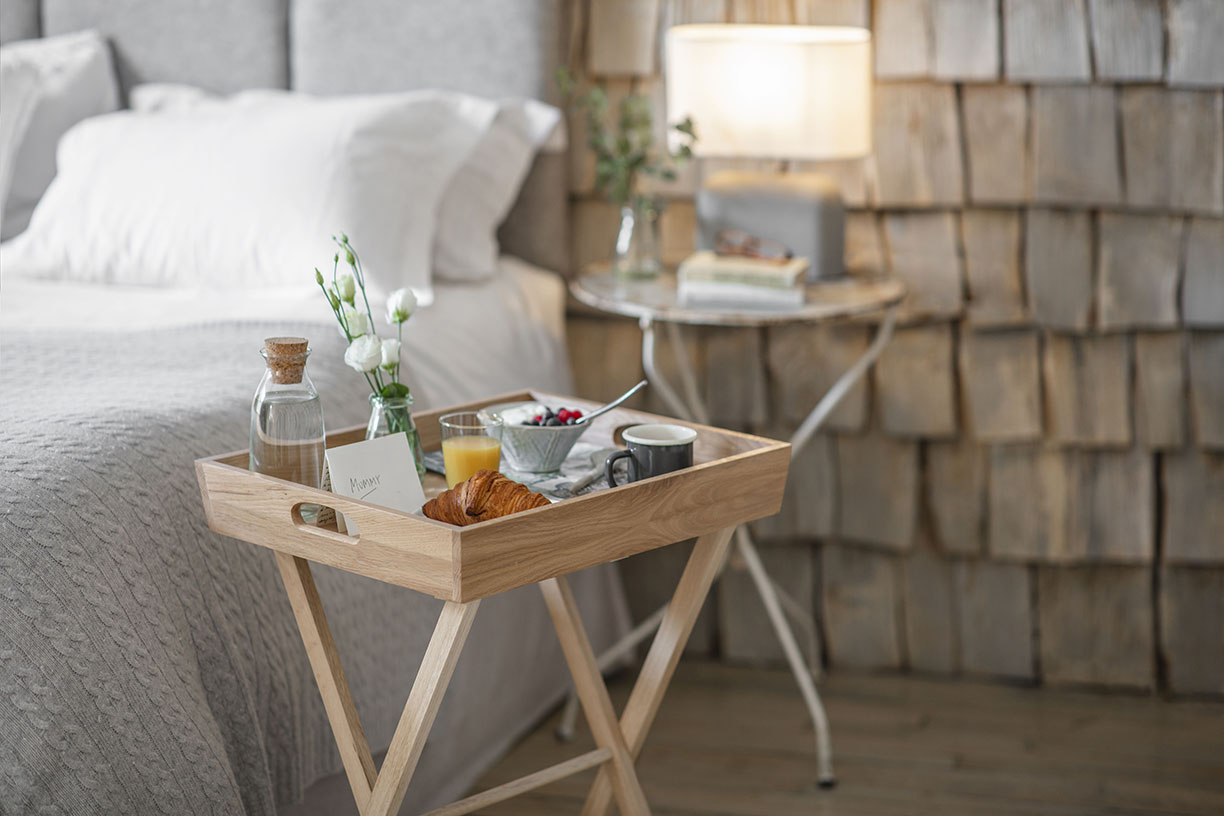
Above two images and featured image courtesy of Garden Trading.


James Lucarelli
Real Estate Affiliates of Telluride
657 W. Colorado Avenue, Telluride, CO 81435
970.728.0213| Jim@TellurideAffiliates.com | www.TellurideAffiliates.com
James F. “Jim” Lucarelli has more than 29 years of experience in the Telluride real estate market. In that time, he has served 3 terms as president of the Telluride Association of Realtors and is the only 3-time Realtor of the Year. In February 2002 he founded Real Estate Affiliates of Telluride, a company committed to providing respectful, professional service to its clients, and it is one of the region’s top boutique real estate offices. In addition to his work as Broker/Owner of Real Estate Affiliates, Jim also has been involved in construction management and project development, building single-family residences and overseeing the creation of neighborhoods in Mountain Village and Telluride.
Listing by James Lucarelli
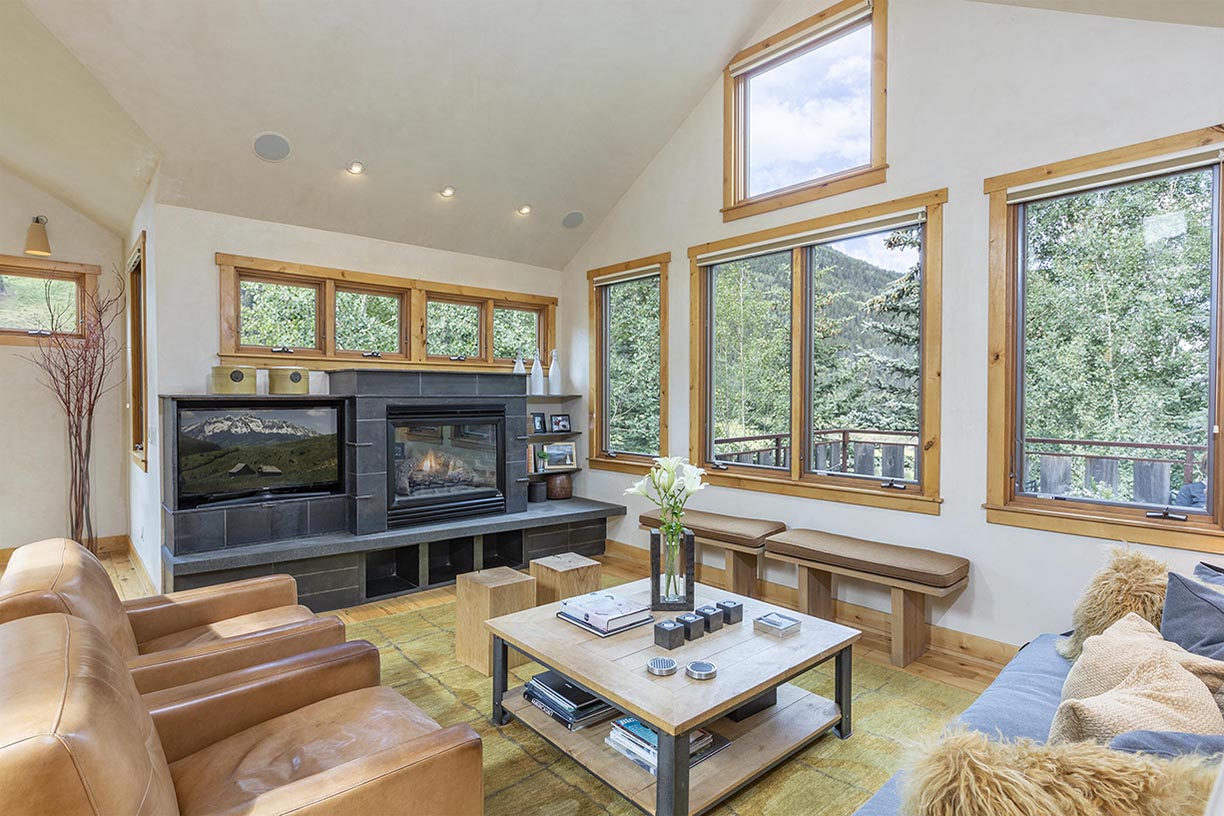
832 Butcher Creek Drive,Telluride, Colorado
This exceptional 5-bedroom, 6-bath home is in a private neighborhood and has an adjoining open space lot. With a timeless interior, the custom home offers a size/width of living space not found in traditional Telluride houses. Plaster walls, reclaimed beech barnwood floors, granite slab from Italy in the living room and a dining room featuring original Belgian streetlights and views of the ski area are just some of the property’s unique features. The master bedroom features a comfortable en-suite bath and large walk-in closet (originally a bedroom and easily reclaimed as such) and a hot tub just around the corner. A stand-alone studio, ample garage space and a lower level with a large media/game room and oversized laundry room complete the property. A hidden gem and must-see! www.TellurideAffiliates.com
$3,250,000
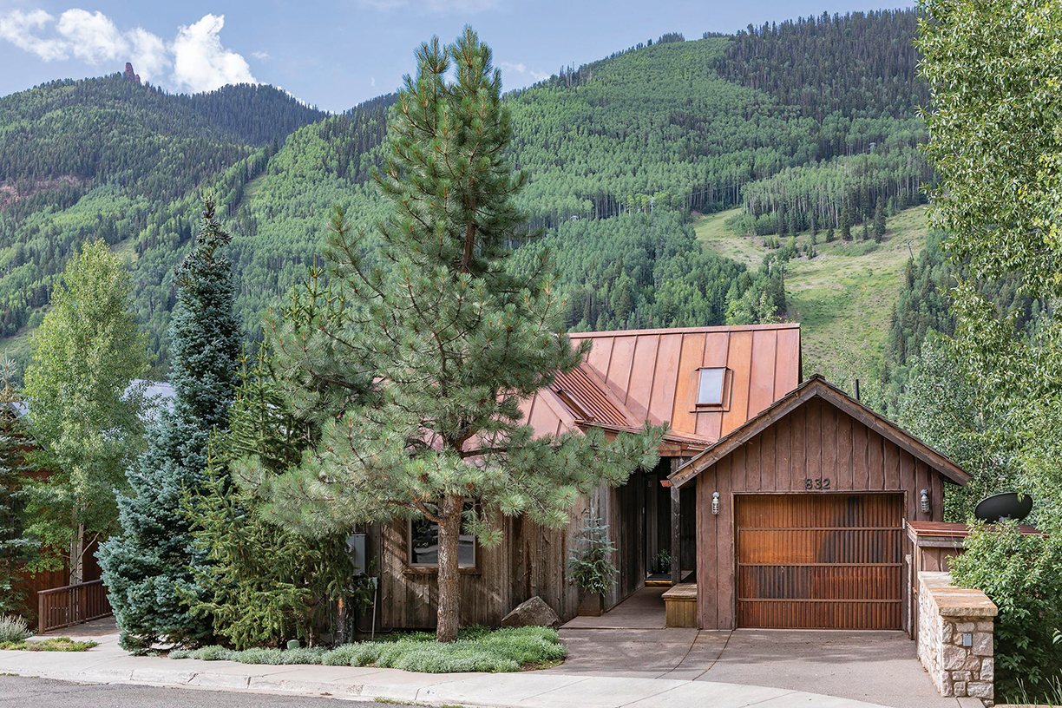
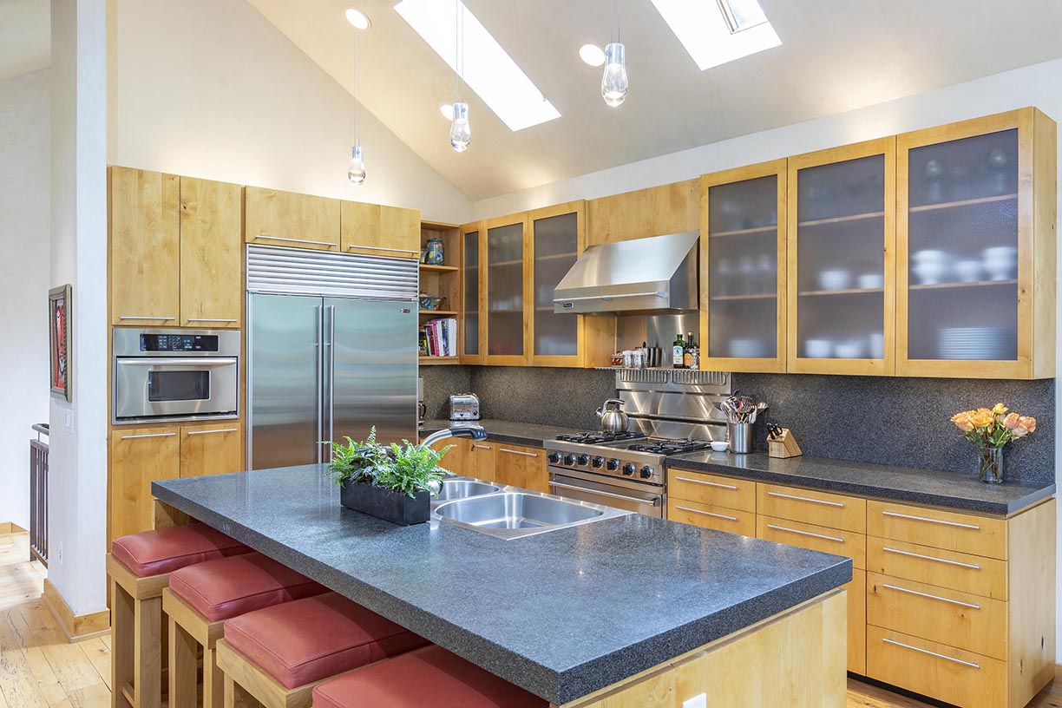
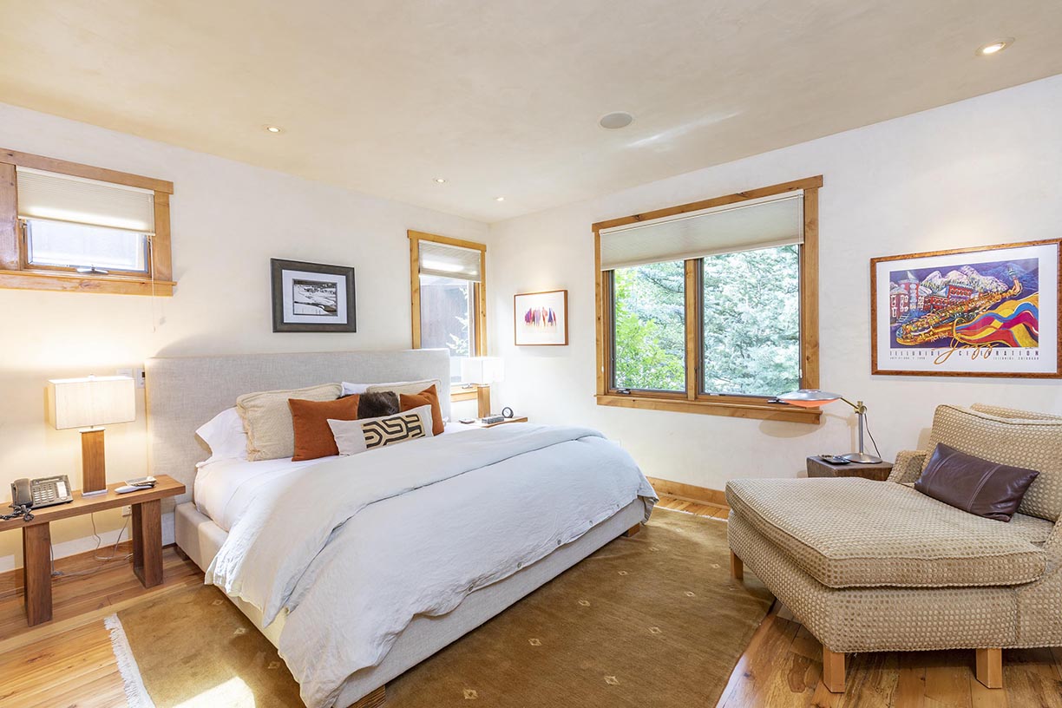
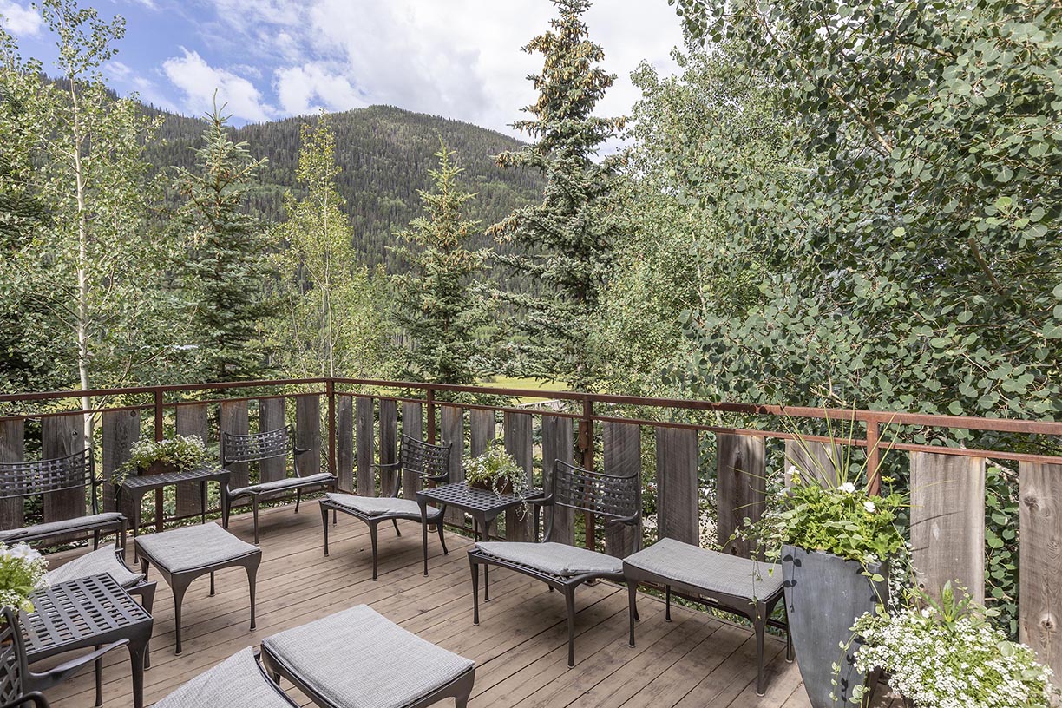
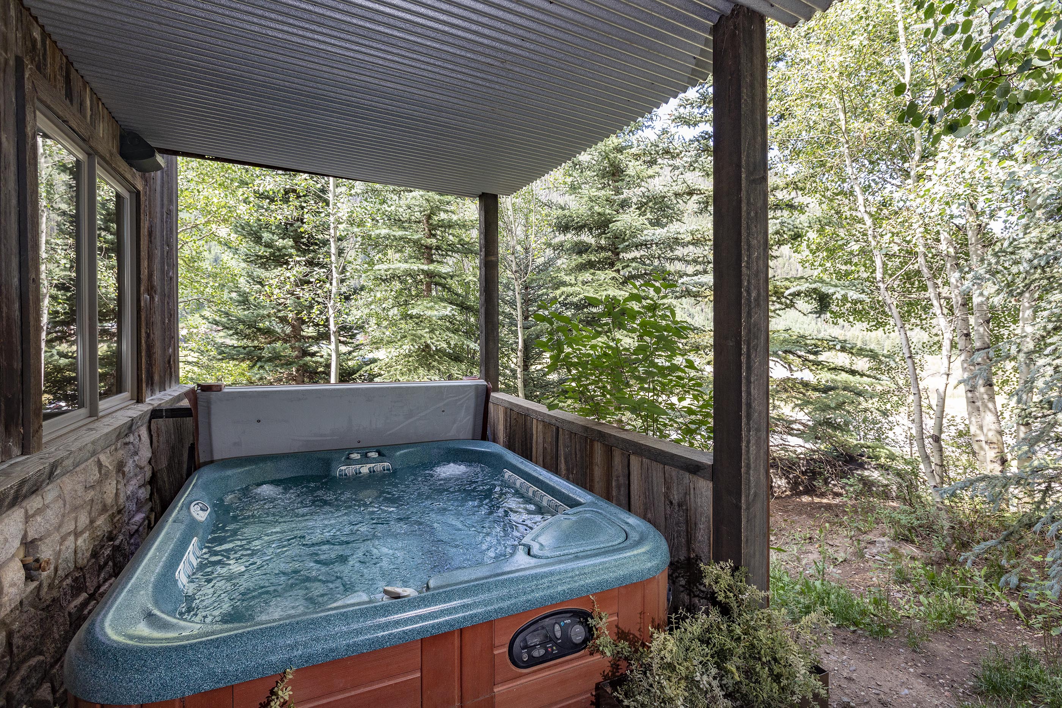
James Lucarelli originally appeared as an Elite agent in the Unique Homes Spring ’19: Elite edition.
See his page here.
With this new year comes change, especially when it comes to home interiors. As 2019 comes to an end, we are looking at trends for 2020 and how our sense of style is bound to change.
From playing with both bold and neutral palettes to prioritizing minimalism and living clutter free, it’s time to celebrate the new year with a new aesthetic. With advice provided by top brands like Alexander Joseph, Pantone, and others, ring in the new year with these expert design tips!
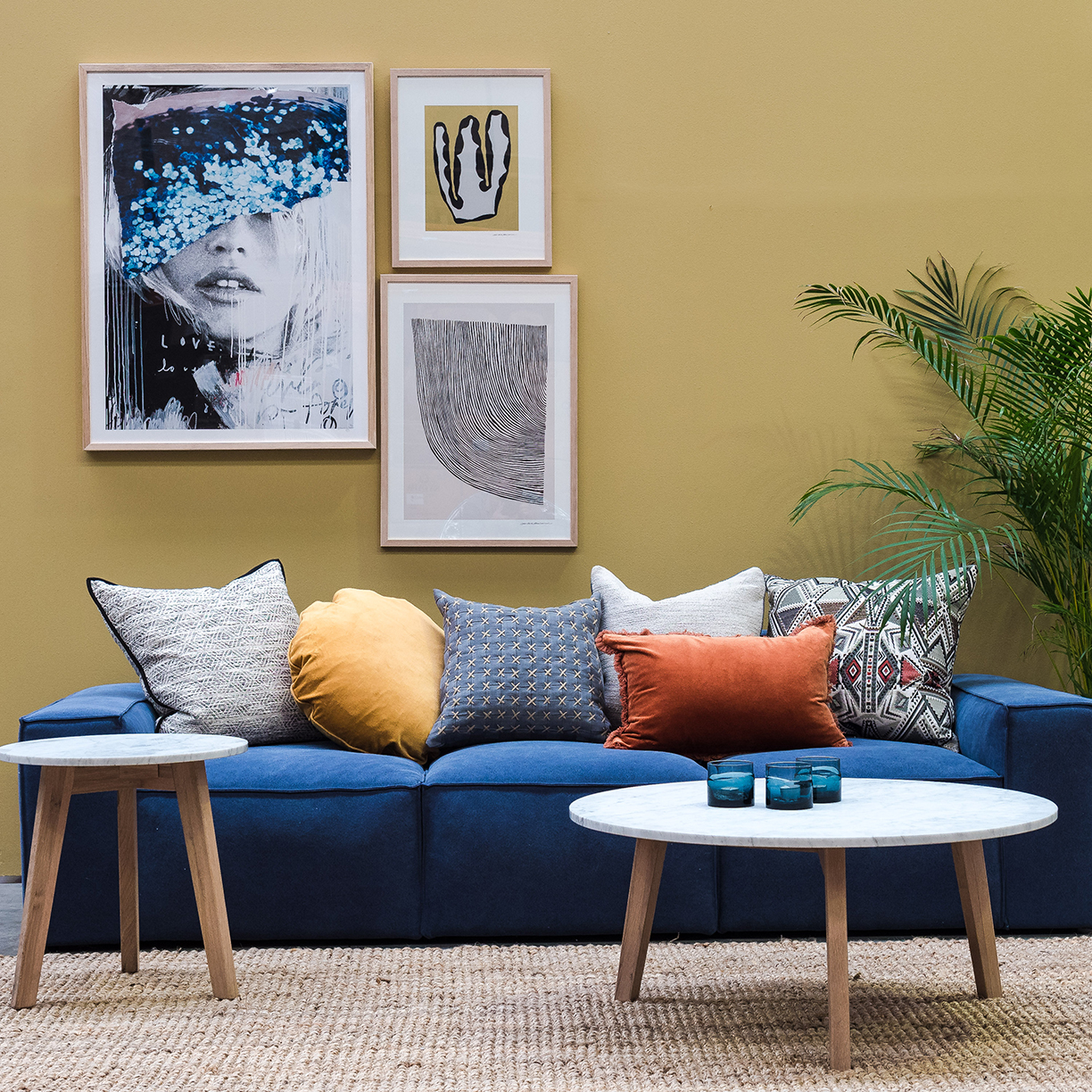
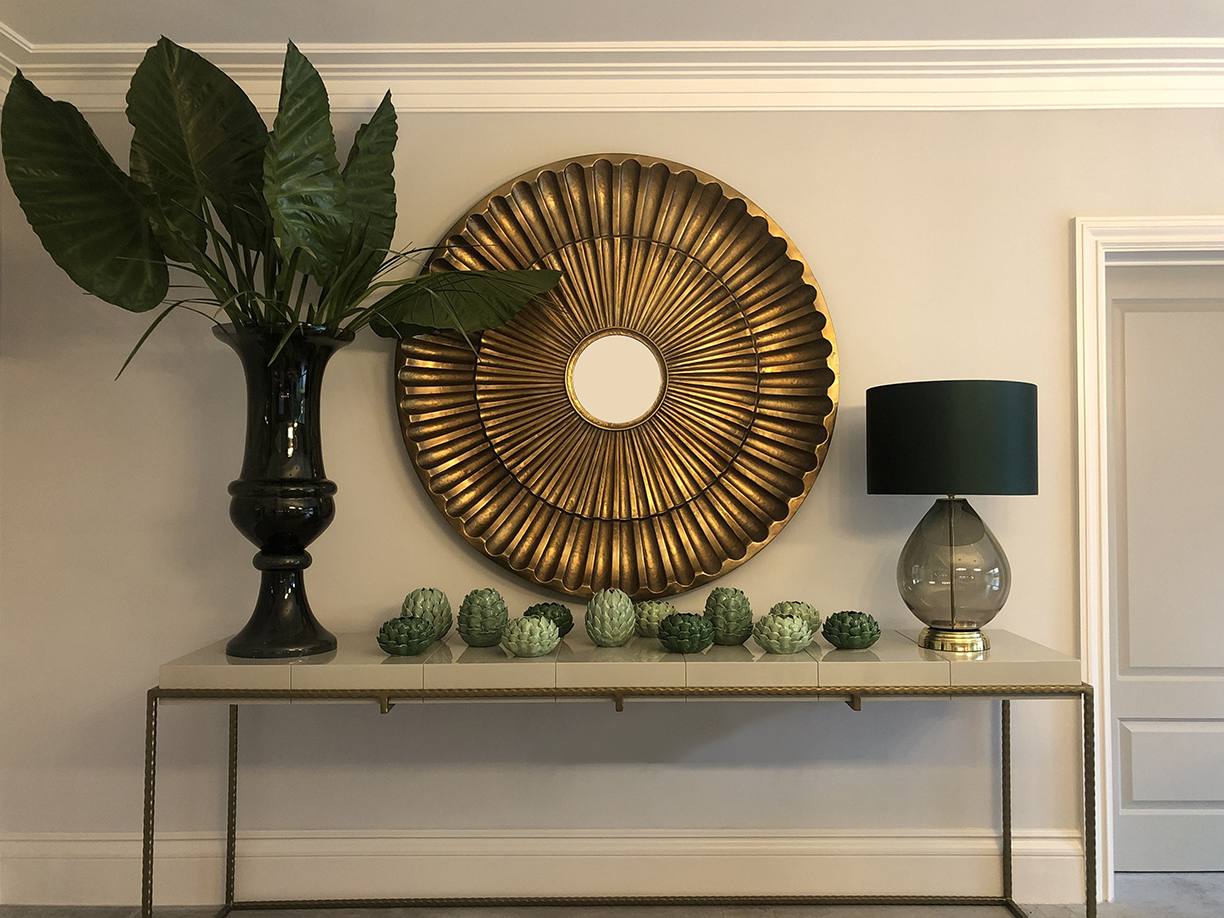
The Bold and the Neutral
As people are becoming more daring when it comes to designing their living space, the use of vibrant home accessories will no doubt be seen far more. Bold colors, such as jewel tones, are a feature of design that we believe will be used increasingly in the new year.
Popular colors that we will be seeing more of include dark red, olive green and classic blue. Classic Blue has been chosen as Pantone’s Color of the Year for 2020. This color is ideal for interiors as it symbolises trust, confidence and intelligence among other things.
One of the most common concerns of using bold colors is that it will be overpowering. To help ensure a balanced color scheme, try using a few different colors that complement each other well. This helps to make more of a statement as opposed to a room full of just one color.
If your decorating style is more neutral, there are ways you can add warmth and character to your room, without using color. Using a neutral colour palette doesn’t mean plain and dull, and there are plenty of ways to add even more to a simple design.
Use texture, patterns and layers to add depth to you room. If you have a beige seat, use a fur or knitted blanket for layering, and with cushions, add a pattern, or detailing, such as tassels or fringe, to make the area stand out more.
Plants can also be used as the perfect accessory. Not only do they look aesthetically pleasing, but they are also beneficial to your health. Adding plants gives you a reason to let in more natural light, a great way to boost happiness within any space.
Top photo courtesy Satara Australia. Bottom photo courtesy Alexander Joseph.
Geometric Shapes
Geometric shapes have always been popular in the interior design world. Patterns and shapes are found everywhere, from walls and floors to prints and fabrics – no matter where you shop, there will always be something with a geometric print on it.
An appealing feature of geometric shapes is its diversity. There are so many different possibilities with patterns, colors, shapes and designs. For a funky and unique look, you can use bold colors and a thick-lined pattern on your walls. If you want to stick to a simpler and more traditional interior, patterned cushions work well.
Photo courtesy Wallsauce.com
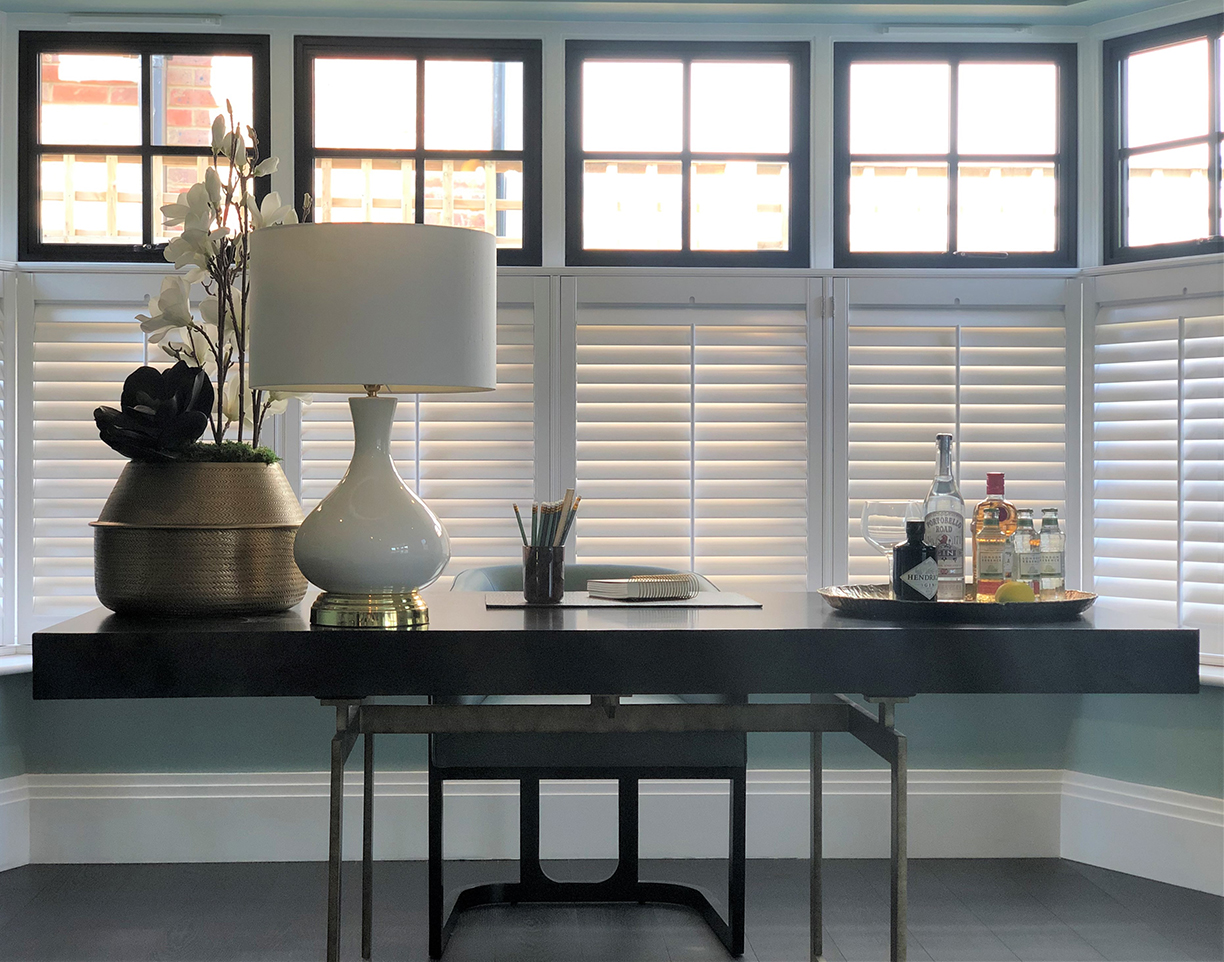
Vegan Home Décor
Home decor and furnishings are one of the more forgotten about areas when it comes to switching to vegan for the first time, with options from many high end boutiques and manufacturers. Although going to a well-known store may be your first option when buying new home goods, there are many small brands/companies who sell from larger retailers, such as Etsy, who have created new and unique products, due to the increasing demand of having vegan/animal-friendly goods.
It’s not only individuals who have started to switch to a more animal-friendly way of living, as large companies have also made the change. Bentley Motors have recently announced that they will be offering vegan leather in their vehicles, a decision inspired by the increase in veganism in LA and Hollywood. Luxury brand Alexander Joseph will also be using a vegan leather to create bespoke lampshades for their new limited-edition cordless lamps.
Photo courtesy Alexander Joseph.
Clutter Free Homes
A minimalist look is increasingly popular, as people are choosing to have a clean-cut home, rather than a heavily decorated one. With minimalism comes the ideals of staying organized and free of clutter, a task that people find either a joy or a challenge. Whichever one you are, there are always ways to make it easier to have a tidy home.
Make the most of the space you have! If you have a small surface area, use the height of the room. Tall storage is a great way to save space in any room. Clothes rails can be pulled down, small ladders can be secretly stored and using a good method of putting the items you use the least in the harder to reach places, are all great ways of optimizing your space.
Having a place for your belongings gives you a tidy home, and therefore a tidy mind. Knowing where your items are gives someone peace of mind when searching for things in their home. It is well known that a tidy environment has a positive impact on the mind, including significantly reducing stress. After all, a clean house is a clean mind.
Photo courtesy Chaplins Furniture.
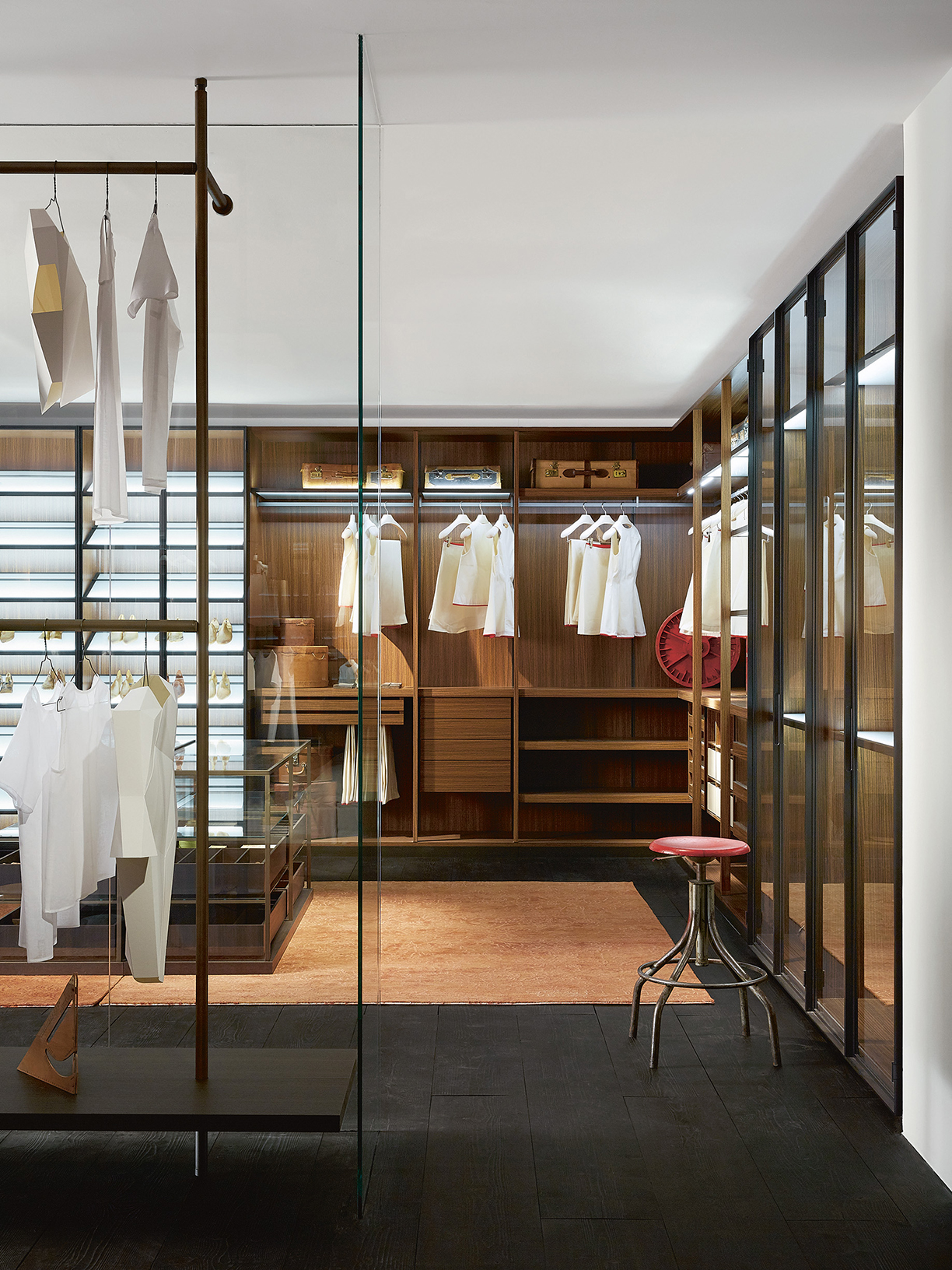


Kathie Robidou
Coldwell Banker Advantage One Properties
333 Village Main Street, Suite 670, Ponte Vedra Beach, FL 32082
1500 Valley River Drive, Suite 370, Eugene, OR 97401
541.484.2625 | kathie@kathiesells.com | www.eugene-oregon-homes.com | www.kathiesells.com
Kathie’s high energy level and her enthusiasm for helping people have propelled her to the top of her field in the real estate industry! A Coldwell Banker franchise owner and a top agent specializing in upper end and luxury homes, her expert marketing and promotional techniques are second to none and her knowledge in all aspects of real estate sales have made her one of the most successful and respected agents in Eugene-Springfield. Kathie has consistently been the No. 1 Listing Agent and Production Agent on a Team and is in the top 4 percent of agents globally. Kathie is affectionately known throughout Lane County as “KathieSells” and her team sales have well exceeded $200 million in just the past decade!
Listing by Kathie Robidou
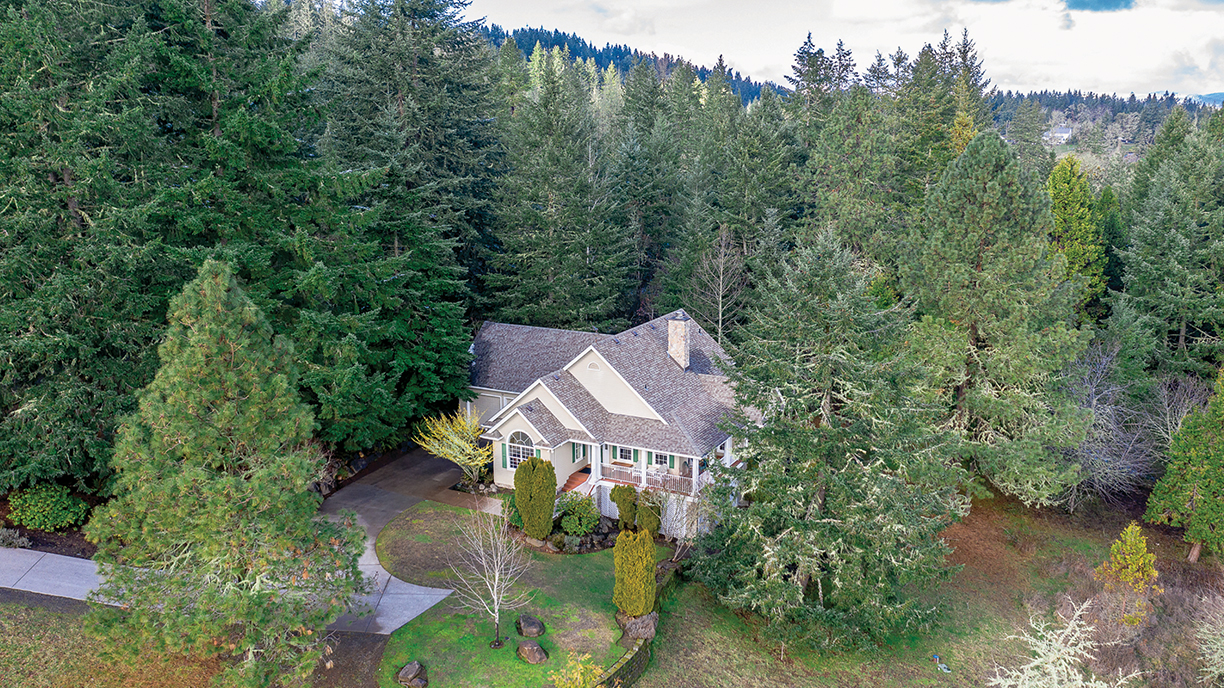
Eugene, Oregon
32810 Sisters Loop | 3 BD | 2 BA | 2,054 SQFT
Custom-built home on 20.2 acres with views, gated entry and privacy! Flexible floor plan with 3rd bedroom as den/office. Main-floor living except bonus room and unfinished room used for storage. Fully applianced kitchen offers an island, eating bar and breakfast nook. Wraparound covered deck!
Kathie Robidou originally appeared as an Elite agent in the Unique Homes Spring ’19: Elite edition. See her page here.
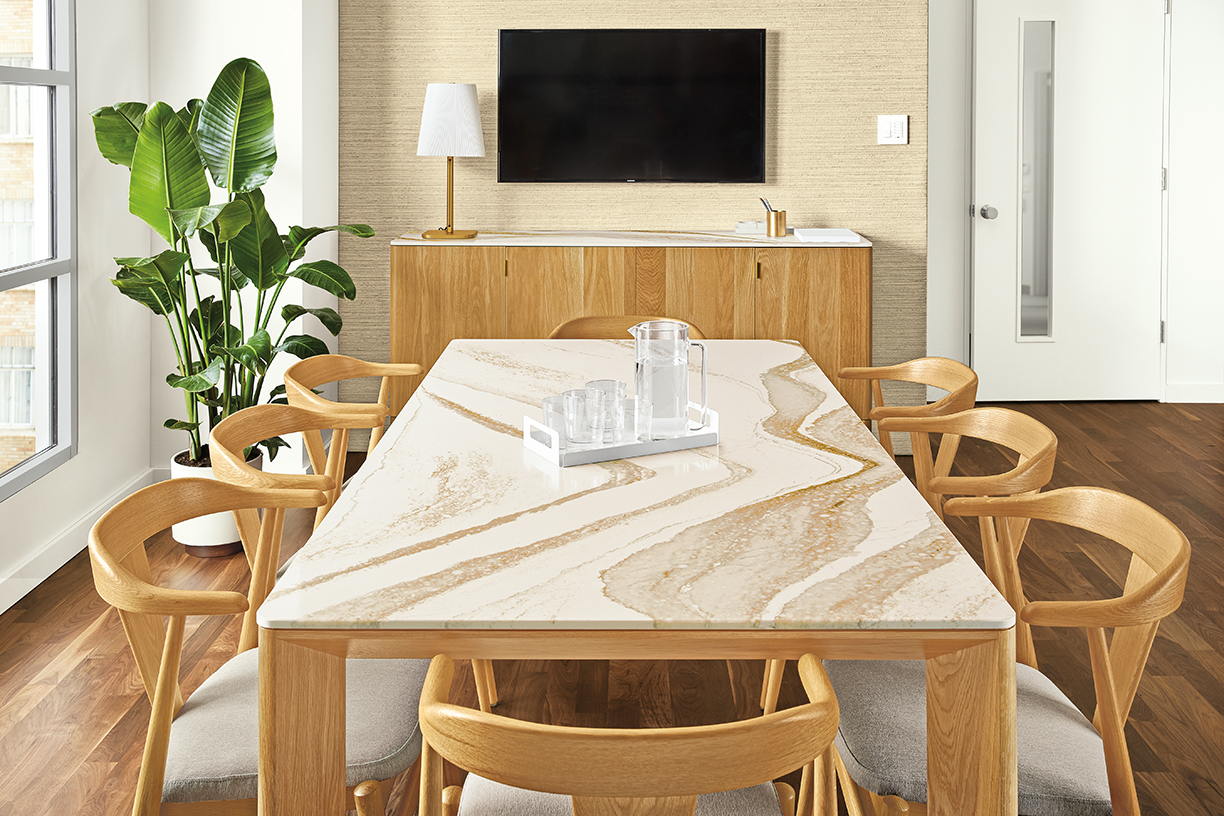
All photos courtesy Room & Board.
Room & Board, the modern American-made retailer of furniture and home décor, today announced a collaboration with Cambria, the nation’s leading provider of American-made natural quartz surfaces.
The two Minnesota-based brands, both with a reputation for timeless design, American craftsmanship, and a commitment to sustainability, service and innovation, will debut the Pren Collection, a versatile series of tables, desks and storage cabinets, in January 2020.
“We’re thrilled to bring together two iconic Midwestern brands,” says Gene Wilson, Room & Board Director of Vendor Management and Merchandising. “Because of our shared values, this partnership felt like a seamless alignment. Cambria’s signature design capabilities pair perfectly with our modern style and together we’ll raise the bar on livable luxury.”
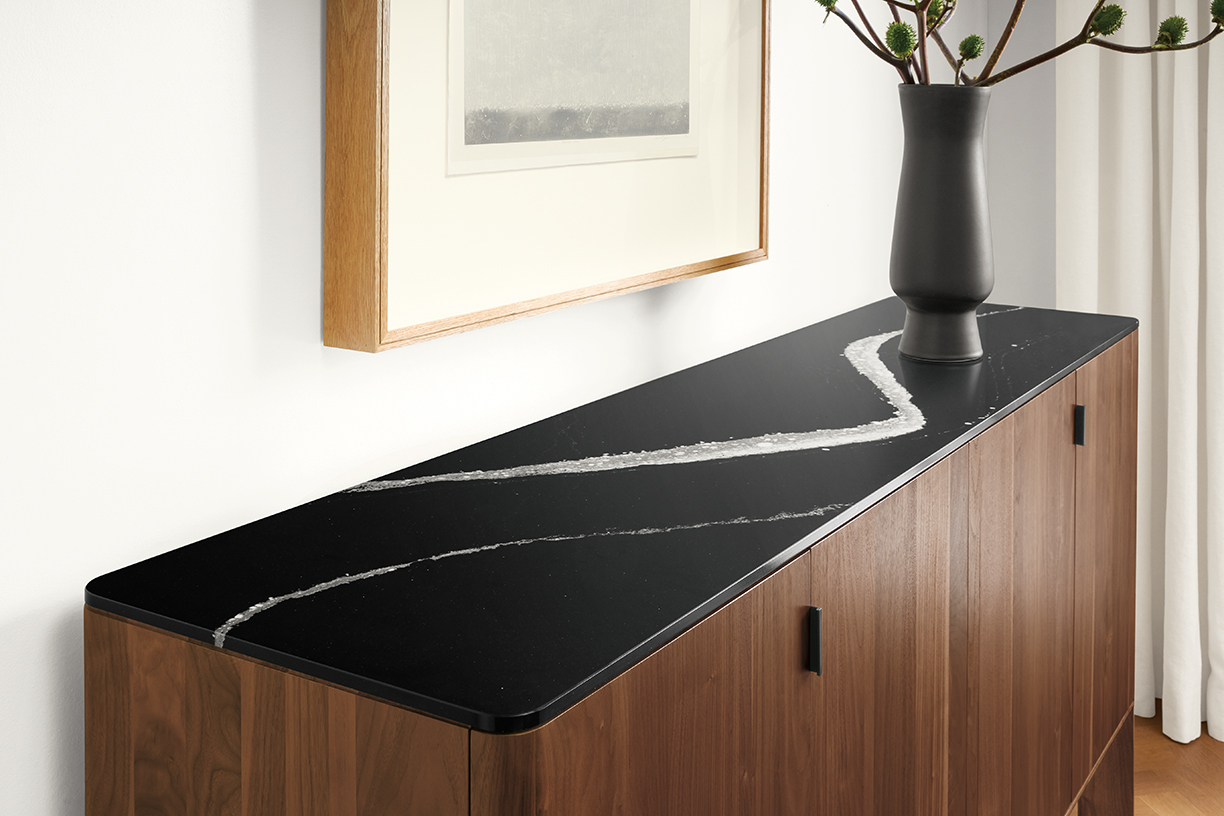
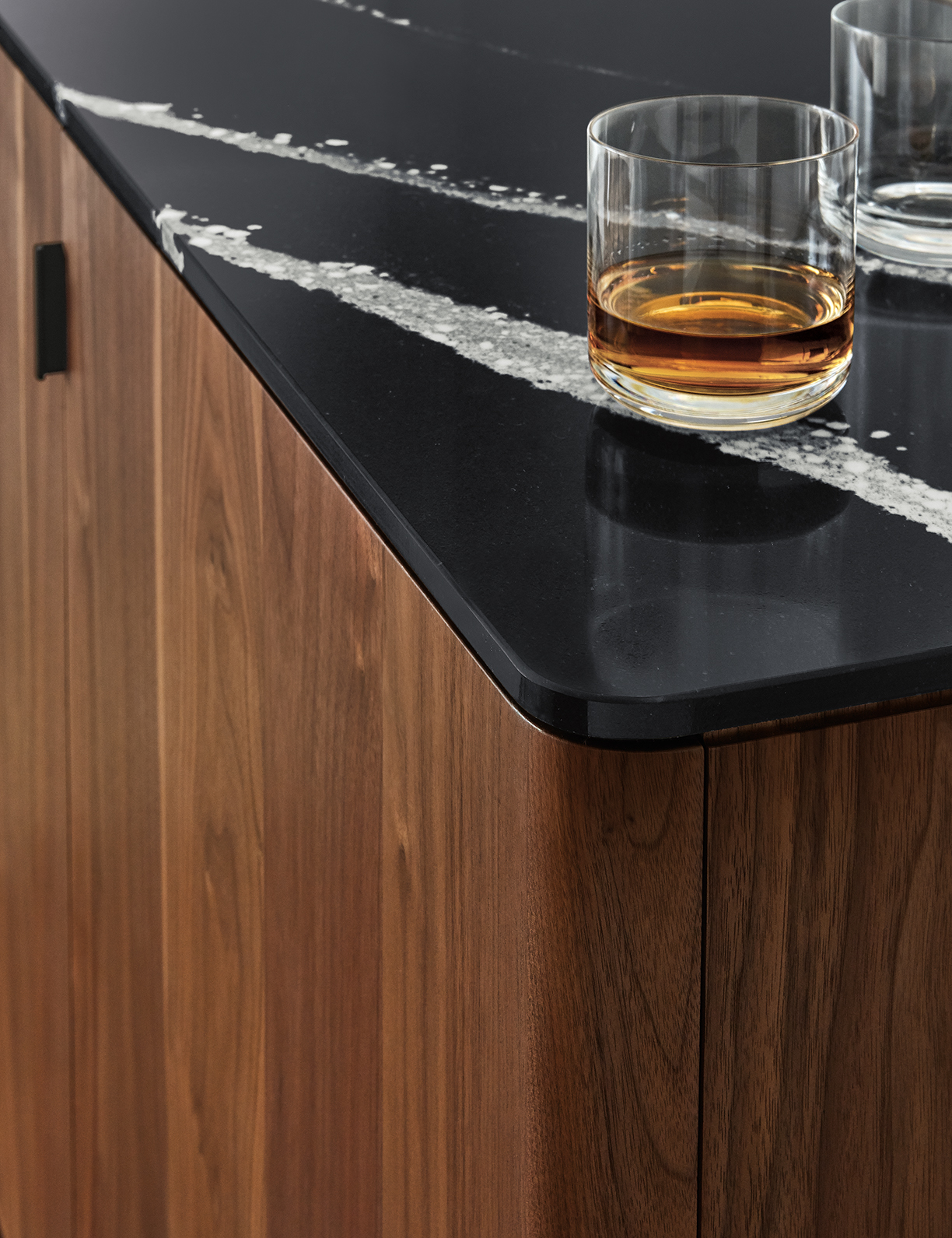
The initial assortment, suitable for both residential and commercial environments, will consist of dining/conference tables that can also easily work as desks for the home or office, coffee tables, console tables, and dining/bar cabinets. The expertly crafted series is available with domestically sourced walnut or white oak wood bases and one-centimeter Cambria quartz pieces in three signature designs: Brittanicca™, Brittanicca Gold™, and Mersey™.
The natural quartz surfaces are finished with modern rounded corners, which mirror the form of each piece and offer a nonabsorbent, scratch and stain resistant, maintenance-free top surface that is backed by the Cambria Full Lifetime Warranty.
“This is a classic pairing of like-minded brands joining together to achieve something beautiful, lasting and highly adaptable,” says Mackenzie Weldon, VP of Corporate Partnerships for Cambria.
“We look forward to working with such a reputable and forward-thinking brand to reach new audiences and bring Cambria to the marketplace in a new and innovative way.”
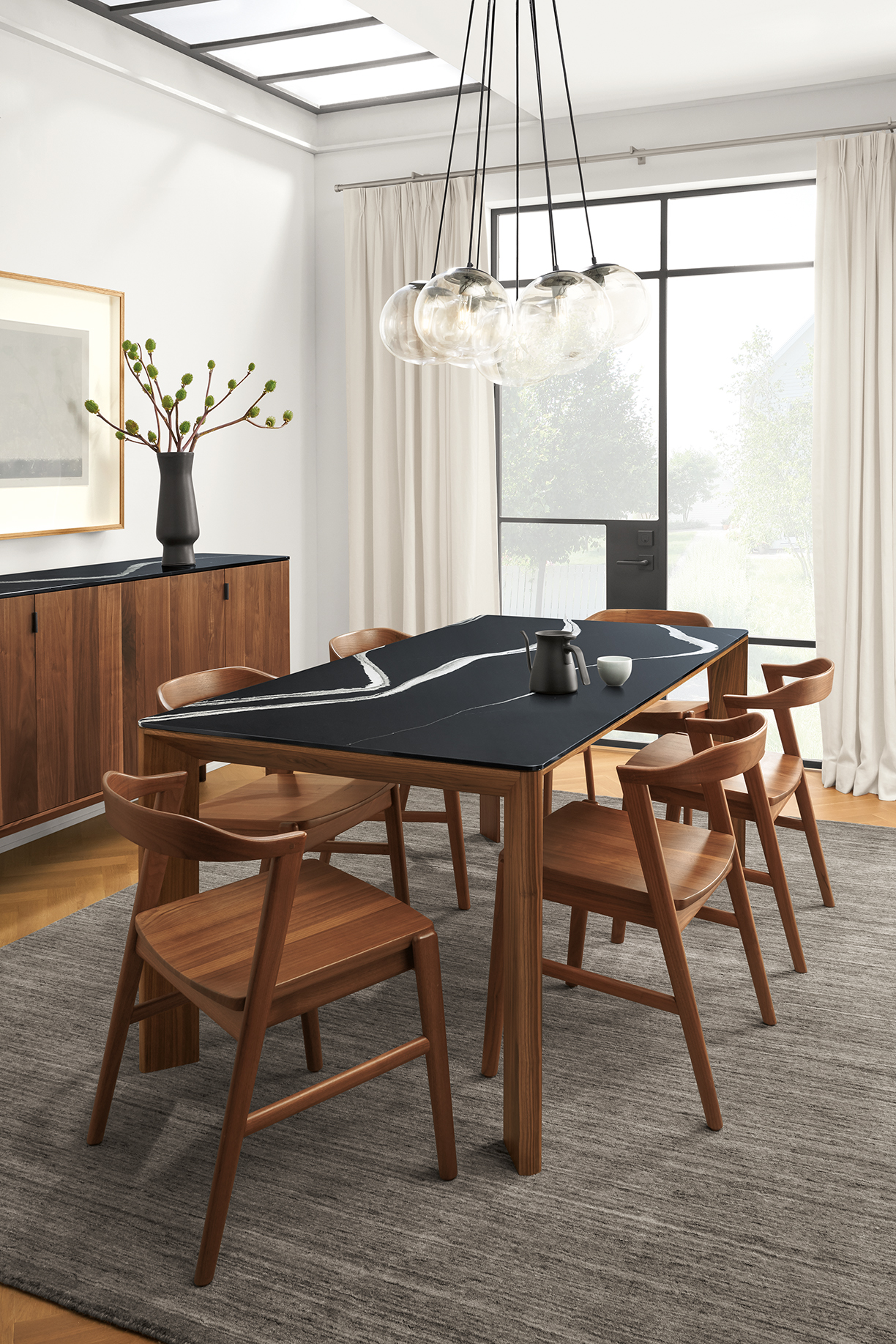
The collection will be available online through Room & Board on January 4, 2020 and through Room & Board Business Interiors on February 4, 2020, and available at all 16 Room & Board retail locations after January 16th.
Early reports of the death of the townhome appear to have been greatly exaggerated.
A private garage for two cars; flex space ideal for teens, guests or an office; a light-filled interior with generous rooms between multiple levels. Decks, porches and patios, open interiors to the outside. The feeling is expansive and private. Welcome to the new townhome.
“Back down. The townhome is dead” was cautionary advice Jeff Benach, principal of Chicago-based Lexington Homes, often heard during the recession. But that wasn’t the experience for his firm, which, he says, always had been “pretty strong on townhomes.” They continued to offer this option. “A couple of years later in 2011 and 2012, all of a sudden the townhome is becoming the it property type,” he says. Few other types of residential housing have had a resurgence of interest as town-homes, and few others have undergone as many fundamental changes in architecture, floor plans and finishes. Elevated design and dynamic architecture are only part of this newfound appeal. Cost, location, and lifestyle — which often is more important than price for buyers — also come into play.
Long perceived as second best, town-houses are no longer viewed as merely a less costly alternative to single-family homes. Instead, the appeal extends to a surprising span of life stages and lifestyles from entry-level to move-up to affluent.
No Longer Second Best
“We’re starting to see, and I’ve seen more of lately, something I never saw in my 30-plus years of doing this, and that is families, young families with kids looking for a townhouse for school districts or other reasons,” explains Benach. “This obviously signals a shift in who is buying townhomes, whereas before it was first-time or move-down buyers.” Also, school districts have become a much bigger factor for potential buyers, which, Benach says, reflects a much greater acceptance of townhomes as a longer term, grow-to product.
“Luxury townhouses in New York City are increasingly offering homeowners more options and choices when it comes to their lifestyle. A townhouse generally provides homeowners more living space and the opportunity to have a residential experience that is closer to a single-home lifestyle, which is hard to find in a metropolitan area. The townhouse can offer a family room to grow and more flexibility as needs change in the future,” explains David Dynega, CEO of Detail Renovations in Great Neck, N.Y.
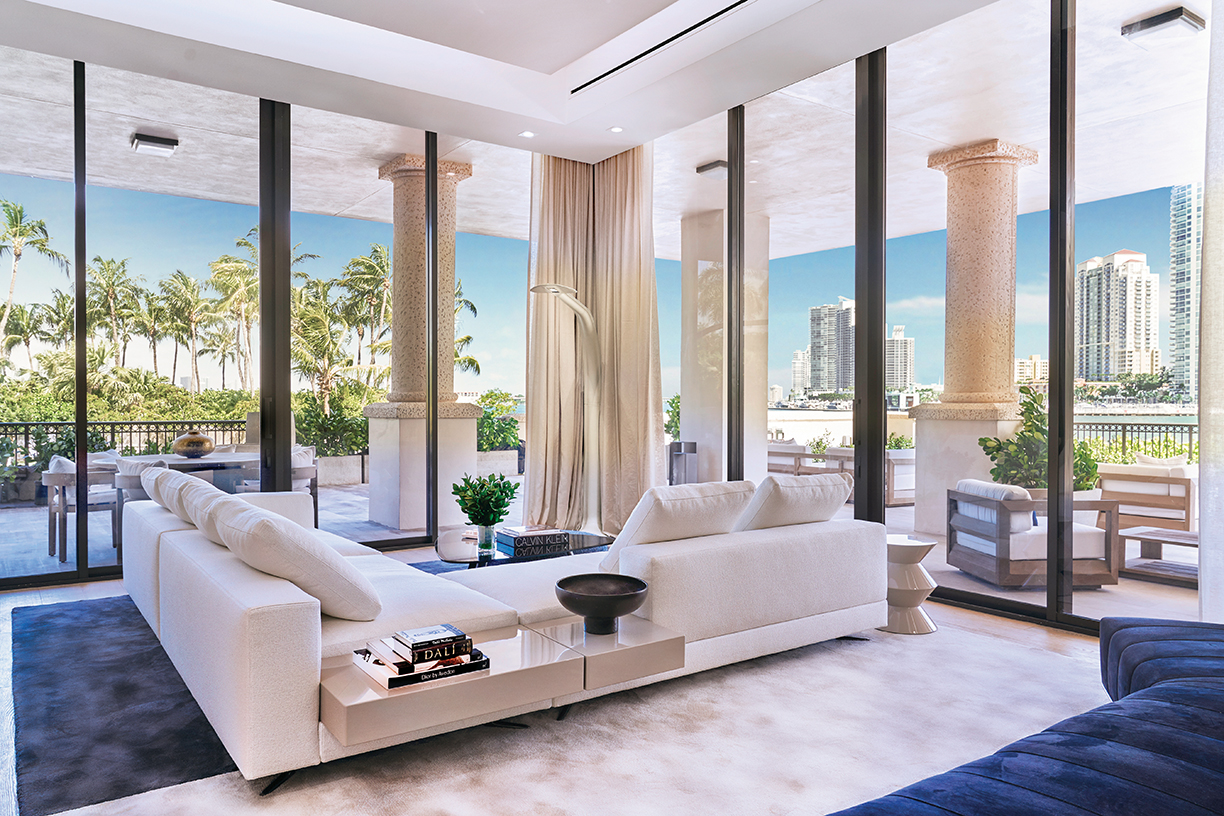
PHOTO COURTESY KOBI KARP ARCHITECTURE AND INTERIOR DESIGN
Walls of glass bring the tropical landscape into the experience of this townhome on Fisher Island.
The ability to lock and leave without compromising on outdoor connections and privacy is another incentive. “Living in a townhouse-style building, I literally lock my door and leave. I’m walkable to downtown and I have no anxiety about maintaining or the lawn or yard or snow removal. It’s taken care of. I think that’s the benefit for a more transient society, especially people with multiple dwellings,” shares Michigan architect Wayne Visbeen, principal and founder of Visbeen Architects.
“The keyword in townhome is home,” observes Kobi Karp, principal of Kobi Karp Architecture & Interior Design. “It’s a very habitable home, a house within the town. That’s really the way we see it, and it’s traditionally, historically been as such,” he says reflecting on the tradition of grand urban residences from the era of the Vanderbilt and J.P. Morgan. “A lot of our projects are infilled in urban spaces, and people are using town-houses to be unique destinations for their family within the urban center,” he explains.
“The townhouses you see now are designed much more like a single-family home, and people want a single-family feel even to an attached home,” says Michael Stone, senior designer at Bassenian Lagoni Architects in Newport Beach, California. While attached multi-story dwellings, traditionally called row homes, are what many still envision at the mention of townhouses, this option today has a range of iterations. “It seems like each week we are seeing a new spin on the attached product,” shares Stone.
Today, townhouses can be clustered on small lots. Some are freestanding, like some historical homes in New York City, or they might be attached. They can also be part of a highrise building. “We create them on lanai decks; we create them on rooftops,” says Karp. Location is key and an address in a highly desirable, prestigious neighborhood in cities including New York or Miami adds to the appeal and the cachet of the property. Being part of a high rise also usu-ally enables townhome owners to enjoy all of the amenities of the building.
Even new master-planned communities — usually with diverse property types, prices and sizes — often include town-houses in walkable locations close to the hub of activity.
Getting More With Less
Kobi Karp lives in a townhouse. Wayne Visbeen lives in what might be considered a new vision for townhouses. His is a three-story live-work space. “I think the thing that is similar between townhouses and single-family homes is we’re all trying to figure out ways of getting more for less. So how do you use space efficiently, no matter how luxurious? It is something that even my very-high-end clients are looking for,” he says. His own home is only 20-feet wide; yet, he says, people are shocked when they learn how narrow the home is. What makes the difference? Ceiling heights give volume and expansive windows bring in light.
Visbeen, who has won design and architectural awards for both custom and production homes, tends to think about space innovatively. A good example is a large room in his home designed to be adapted to multiple uses, including a rec room, a guest suite and a conference room for his business. This type of space is something Visbeen says he is incorporating into almost all new designs from townhouses to single-family residences.
What makes a townhouse today differ-ent from one designed decades ago? Light, maximizing square footage, floor plans oriented for privacy and indoor/outdoor connections. Even entries have been reorganized with direct access to a residence from a private garage, which is more often than not, spacious enough for two cars and additional storage.
It’s All About The Light
Interiors infused with light dispel any sense of compromise regarding square foot-age or the size of a lot, even for attached homes. For example, in a recent plan created by Bassenian Lagoni, individual town homes were attached along the rear wall. The entries faced opposite streets and the orientation allowed for the placement of windows, large banks of windows, on three sides.
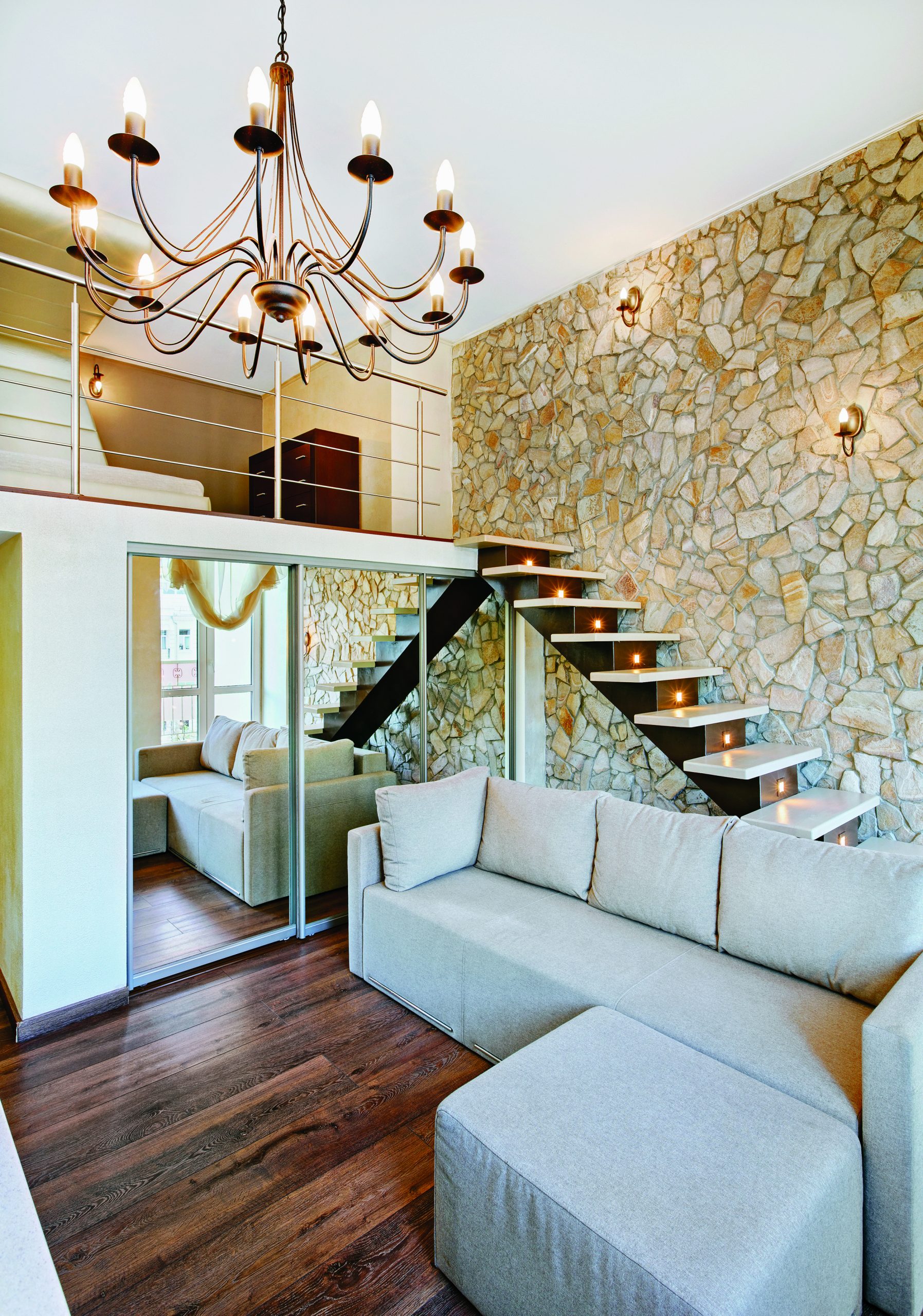
©ISTOCKPHOTO.COM / PHOTO_HAMSTERMAN
Strategic positioning of stairs connect levels and enhance light in new townhome designs.
Often, stairways are open and positioned to transmit light through two or more levels of the home and to also visually connect multiple levels without sacrificing valuable interior space. For upscale properties, elevators are becoming a non-negotiable item, particularly in new construction on sites where the enhanced value derived by the location and the land often more than exceeds the cost of an elevator.
A new spin on townhomes from Lexington Homes, is something Benach describes as a bit of a hybrid. “It’s a town-home in that the main footprint where people live is about a 40- by 22- or 21-foot footprint, times three stories.” In a typical old-style townhome, the garage would be in front or in the rear but still integral to the building. But in Benach’s hybrid model, the entire house is “all living space.” The back door opens to a rear yard and a garage that fronts on an alley. “So, it’s just like a city single family home, except they are attached. And there is a weathered-board fence between each one, so you’ve got your own little private back yard,” along with a garage, he says.
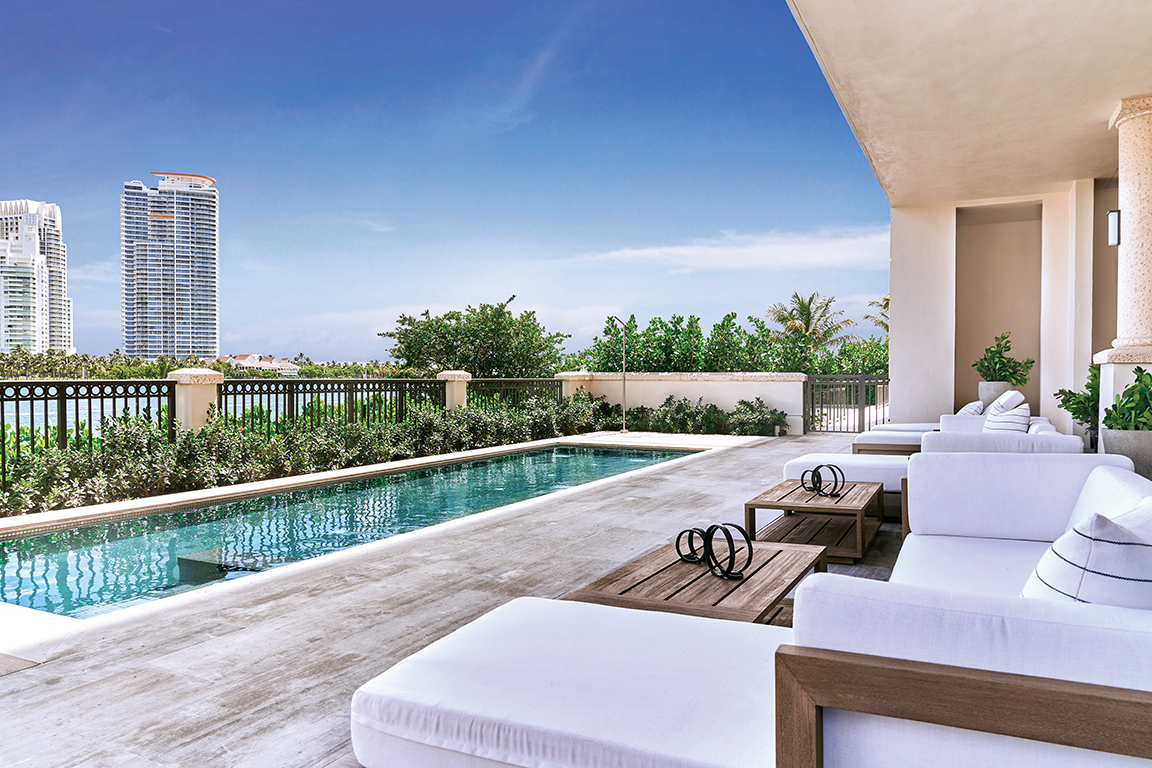
PHOTO COURTESY KOBI KARP ARCHITECTURE AND INTERIOR DESIGN
Whether a covered deck, garden, pool or simply a small patio, outdoor spaces are some of the most desired amenities in townhomes.
Outdoor Attachments
A small outdoor space, especially in urban centers, is one of the most desired amenities offered by townhomes. It’s something many do not want to sacrifice just because they live in a metropolitan area.
Equally fundamental to an experience akin to single-family are decks, patios and porches, often on multiple levels of the home. Not only do they provide an essential connection to nature, but they extend the square footage, often via stacking or telescoping doors that completely
merge inside and out. Often, for homes located above parking garages or in high-rise buildings, they create opportunities for outdoor living — even small gardens or play areas in locations and sites where such access is almost impossible. Being able to walk outside or dine, possibly in a covered outdoor room, brings an entirely new dimension to the townhome experience. The latest “must-have” outdoor amenity is a rooftop deck, which in many locations maximizes views. Outdoor kitchens and dinning, gardens, pools, and play areas make this amenity space even more desirable.
Outdoor Living Inside The Home
Another strategy architects employ to create outdoor connections and infuse natural light into the center of townhouses is interior courtyards, often sited next to a side yard or the rear, with the home grouped around it in a U-shape. In addition to opening ground-level spaces (often via disappearing doors) to the outdoors, they create opportunities for additional windows and even large expanses of glass on upper levels. In all price ranges, the use of transom glass at the top of walls or over windows and doors further opens interiors on upper levels.
Private courtyards within the townhouse also evoke historical ties to turn-of-the-century townhomes in New York. “Those homes were highly glazed with interaction and connectivity to the landscaping, and to the gardens,” says Karp.
In addition to outdoor living options, having square footage distributed between multiple levels is a main differentiator between a flat and a townhouse.
The interaction between indoors and outdoors also differentiates a townhouse from a flat as does having living spaces on multiple levels. Both create value and enhance privacy and the essential sense of home. “It gives you a little bit of separation. It’s physical and mental privacy,” says Karp.
“Additionally, particularly for high-end homes, taller rooms often found in town-homes are ideal to display art,” observes Karp, a feature increasing desired by affluent owners.
Even for the affluent, especially in urban centers, Karp says, “a big house and land isn’t necessarily as financially feasible as it is to maintain a luxury townhome in a town center where you live it and you use it in a more efficient manner. You live and you use every room of the townhouse, where I give you a sprawling house in the city and there’s rooms you never walk into.”
This editorial originally appeared in The High End Winter 2020.
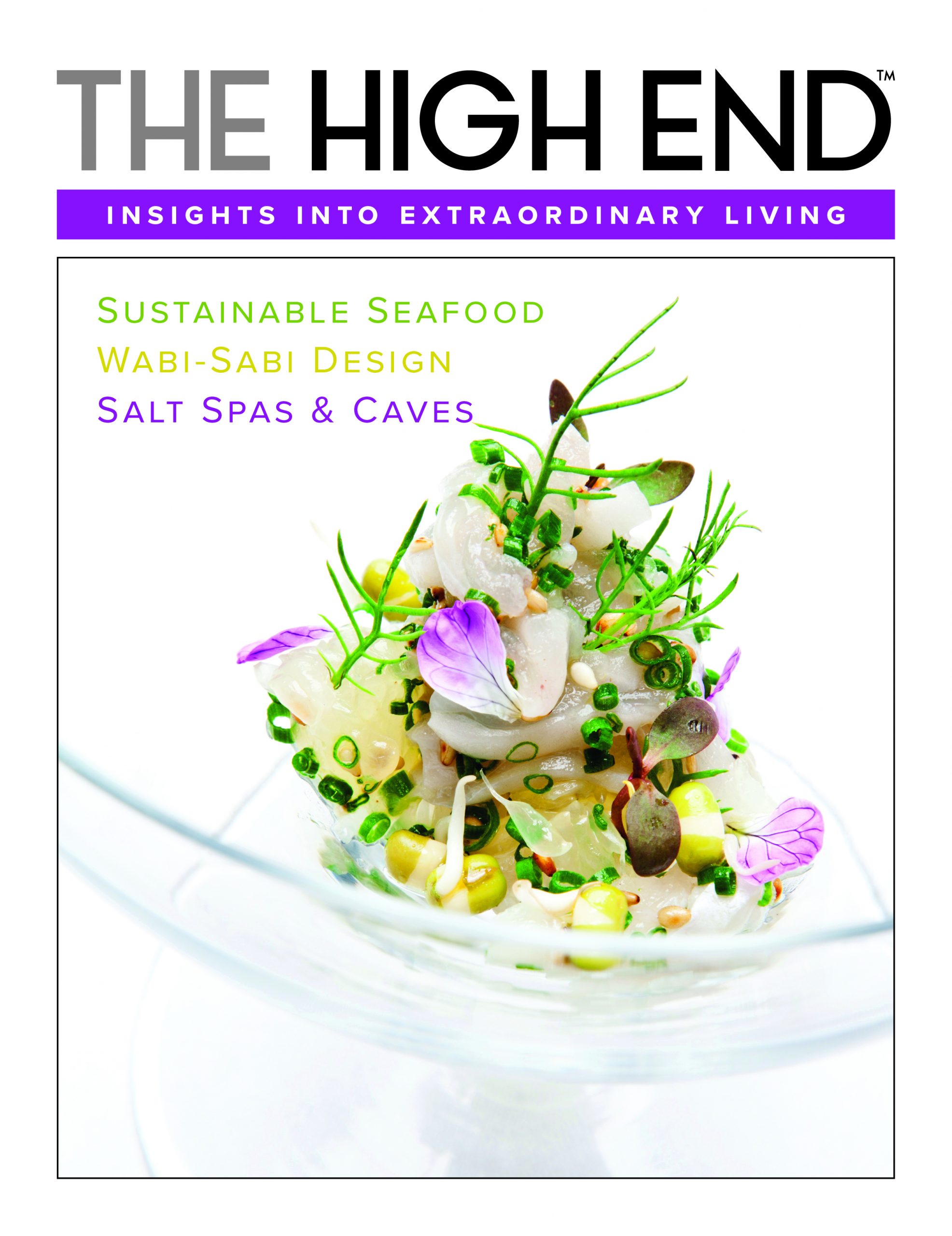
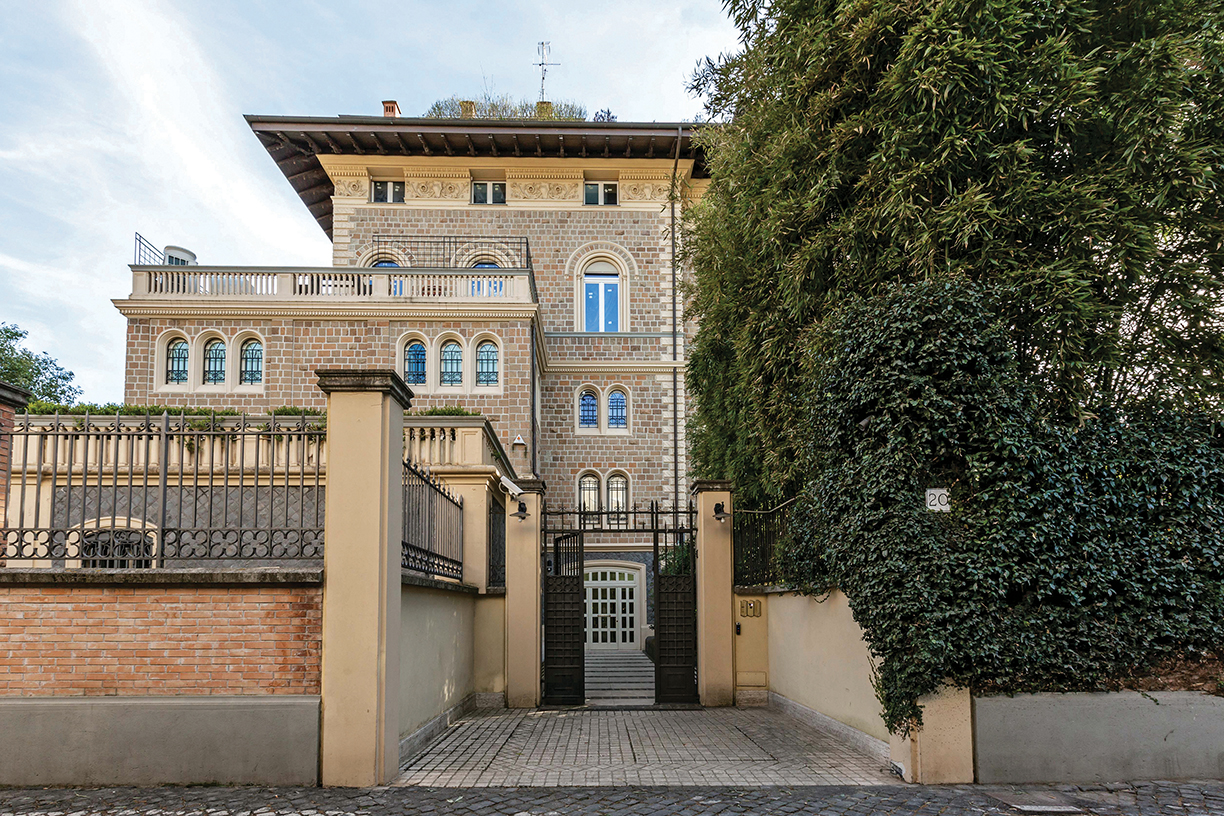
Formerly owned by tenor Titta Ruffo, this astonishing penthouse in Rome, Italy was recently redesigned by “starchitect” Dante Benini to grant the comfort of a yacht.
“The home offers an ancient atmosphere on top of Monti Parioli with modern furnishing mixed with an overall touch of elegance, all of which make you at your ease,” says Andrea Barbera of Coldwell Banker Barbera Group International Real Estate, who is listing the property for 6 million euros.
Offering smashing views, this home features three levels with a private elevator, four bedrooms, five baths and a terrace that is nestled between the rooftop loggia and the turret.
“Visitors enjoy the view of the city because the terrace overlooks the north side of Rome, including Flamino Stadium and Monte Mario,” says Barbera.
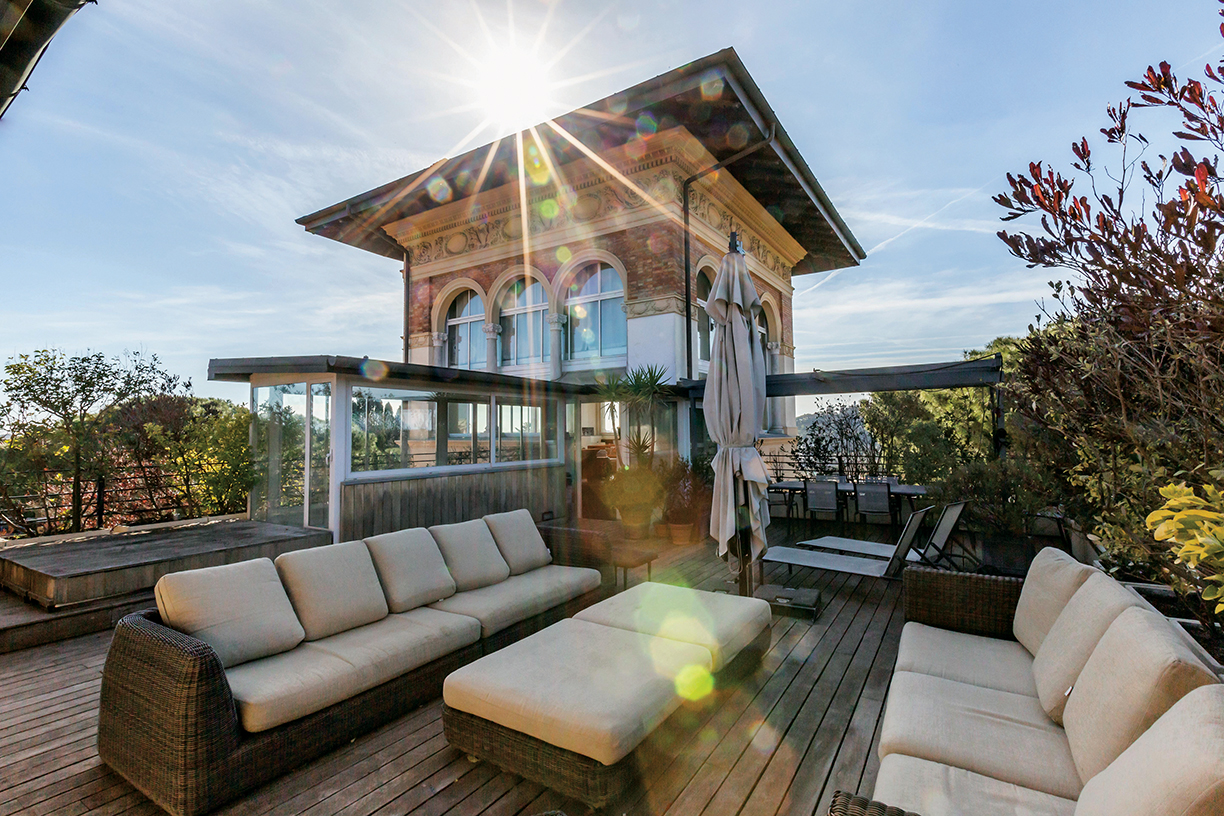
Starting January 25, 2020 is this year’s Chinese New Year, the Year of the Rat, associated with such characteristics as wealth, cleverness, creativity and midnight hours.
If your looking to freshen up your interior style, perhaps its time to ring in the new year with some Chinese New Year-inspired design tips and tricks. From oriental furniture and art to luxurious fine finishes, you can find all the inspiration you need to start this new year right!
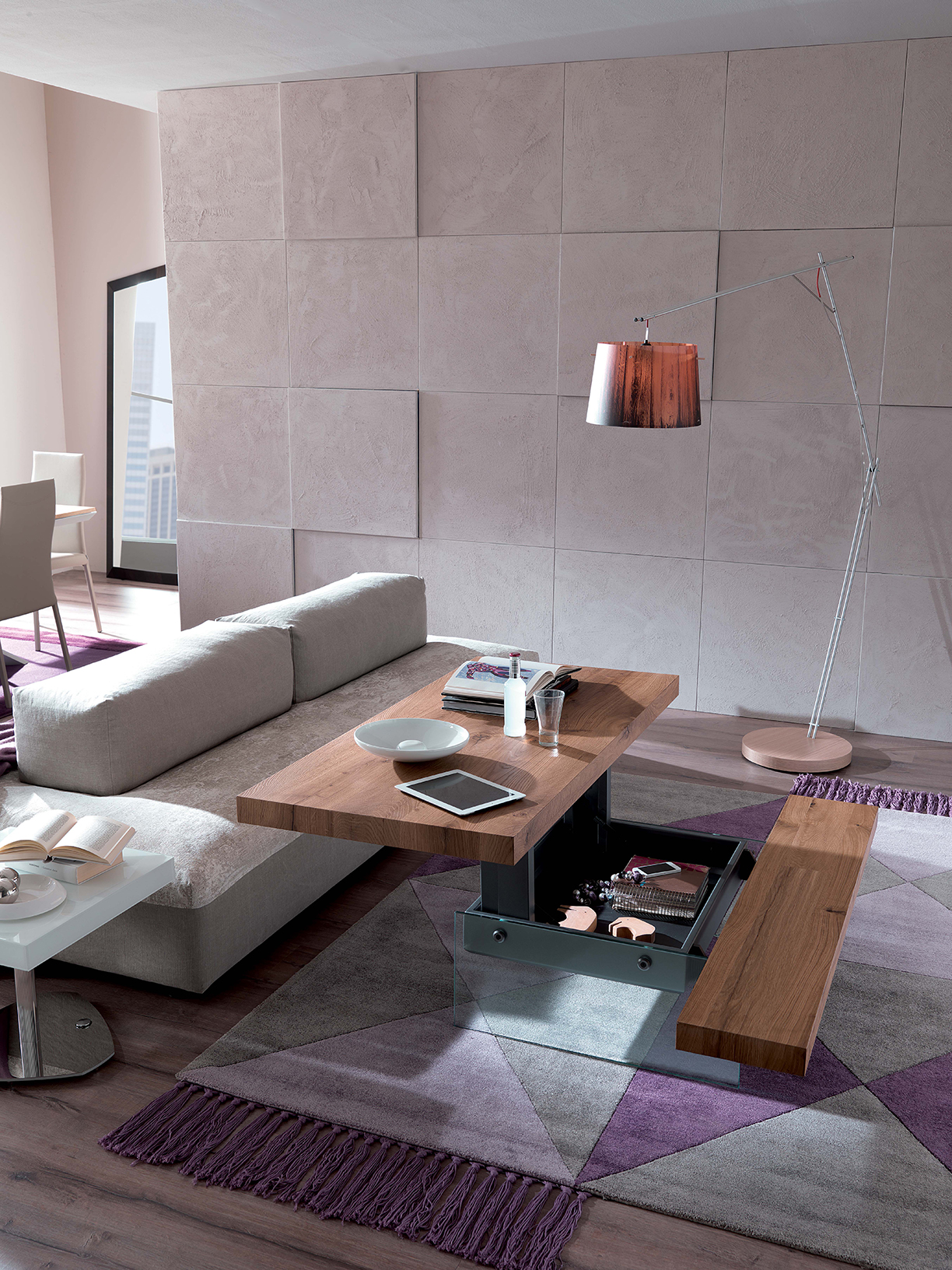
Clever Finds
In Chinese Zodiac culture, Rats are clever, quick thinkers; what a way to reflect that in terms of furnishings! The best way to reflect this choice is through pieces that serve multiple purposes.
Take the Markus Multi-Functional table, designed by Marco Pozzoli, which features a gas-powered structure that lifts and divides, quickly transforming it into a comfortable desk/table with extra bench seating and generous proportions — a superb home-office desk or dining table.
Or even these beautiful Urban Chic nest of tables. The tables slot inside each other to minimise the amount of space taken up when not in use.
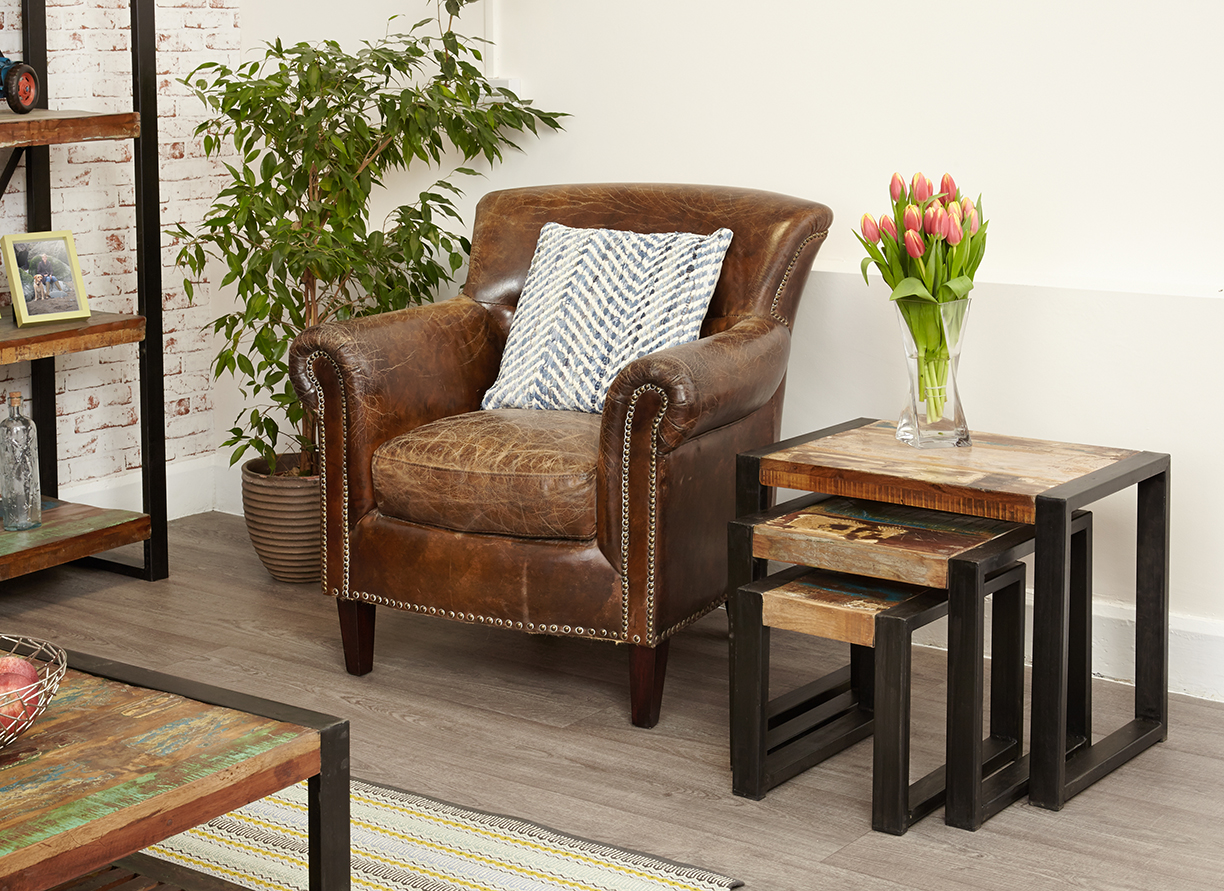
At Left: Markus Multi-Functional table.
Photo courtesy Go Modern Furniture.
Above: Urban Chic nest of tables.
Photo courtesy Wooden Furniture Store.
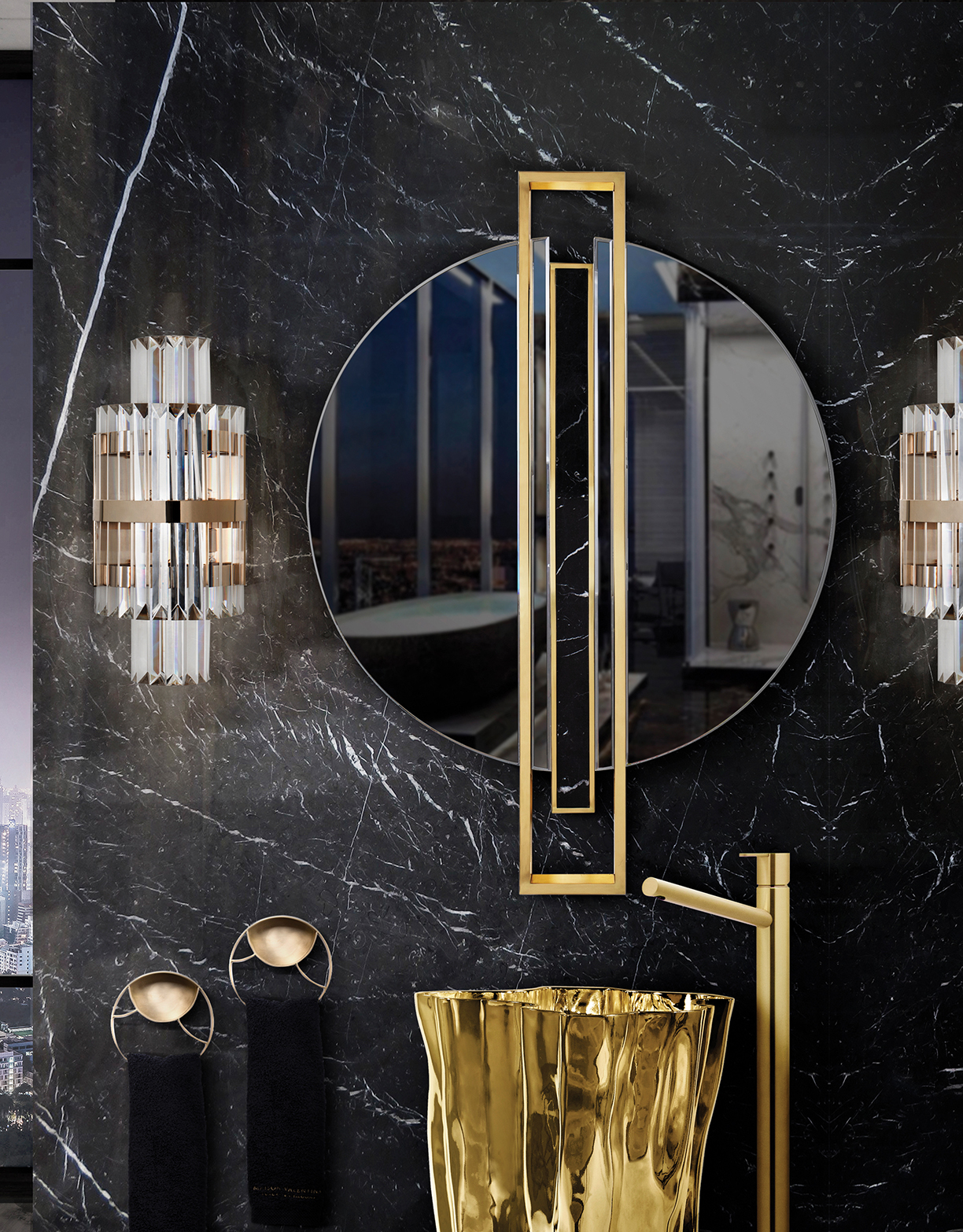
Rich Midnight
Because of the cleverness of Rats, the year of the Rat is said to encompass wealth and rich fortune. Rich tones, such as reds, deep blues, and metallic shades like gold are perfect color choices to represent this characteristic.
According to Chinese culture, the Rat is also associated with “midnight hours,” which in design terms can be interpreted as the color black, a great complementary shade to the other rich tones.
Whether these colors are utilized in furniture, accessories or painted walls, showcasing these tones throughout will help create a cohesive look throughout your space.
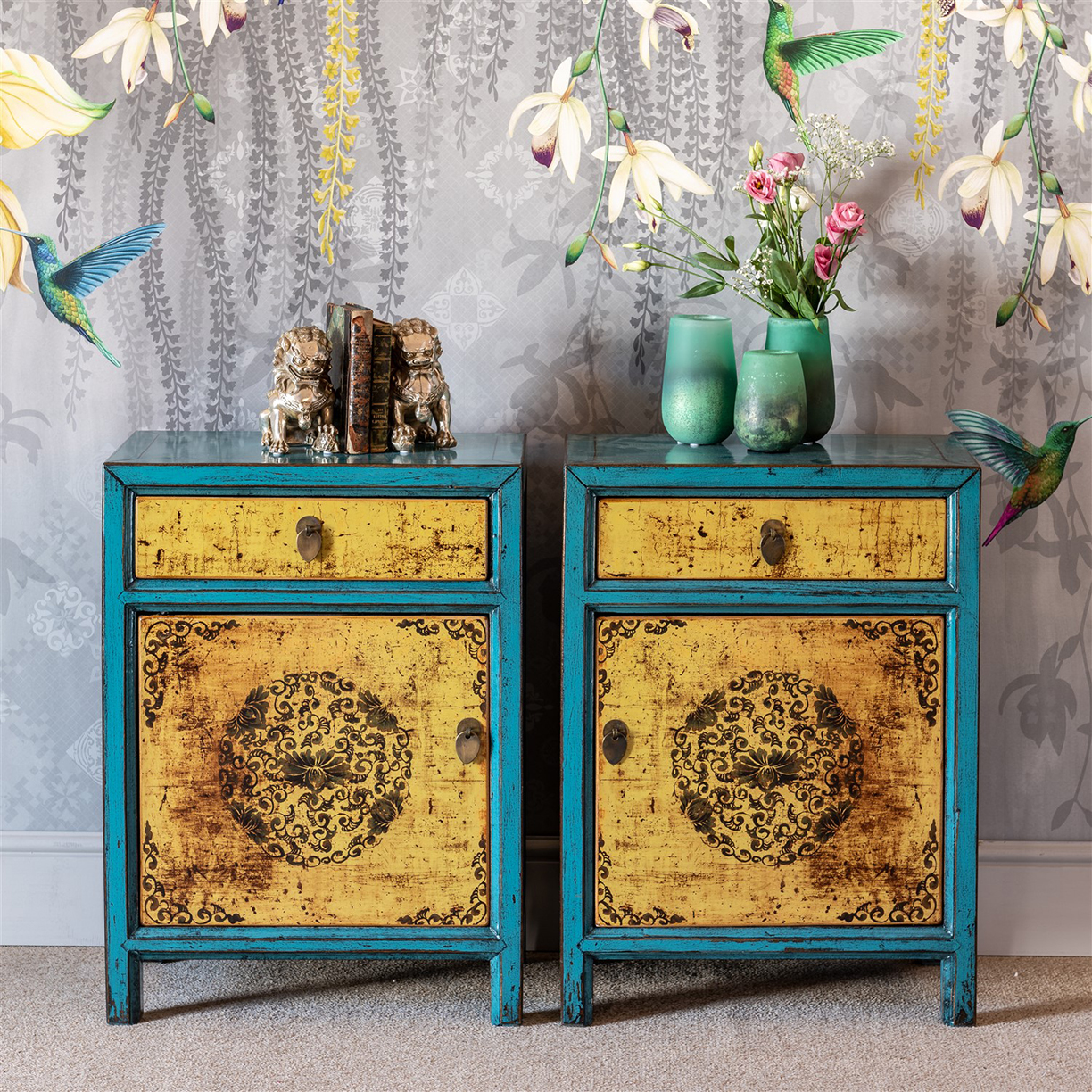
At left photo courtesy Maison Valentina.
Above photo courtesy Orchid Furniture.
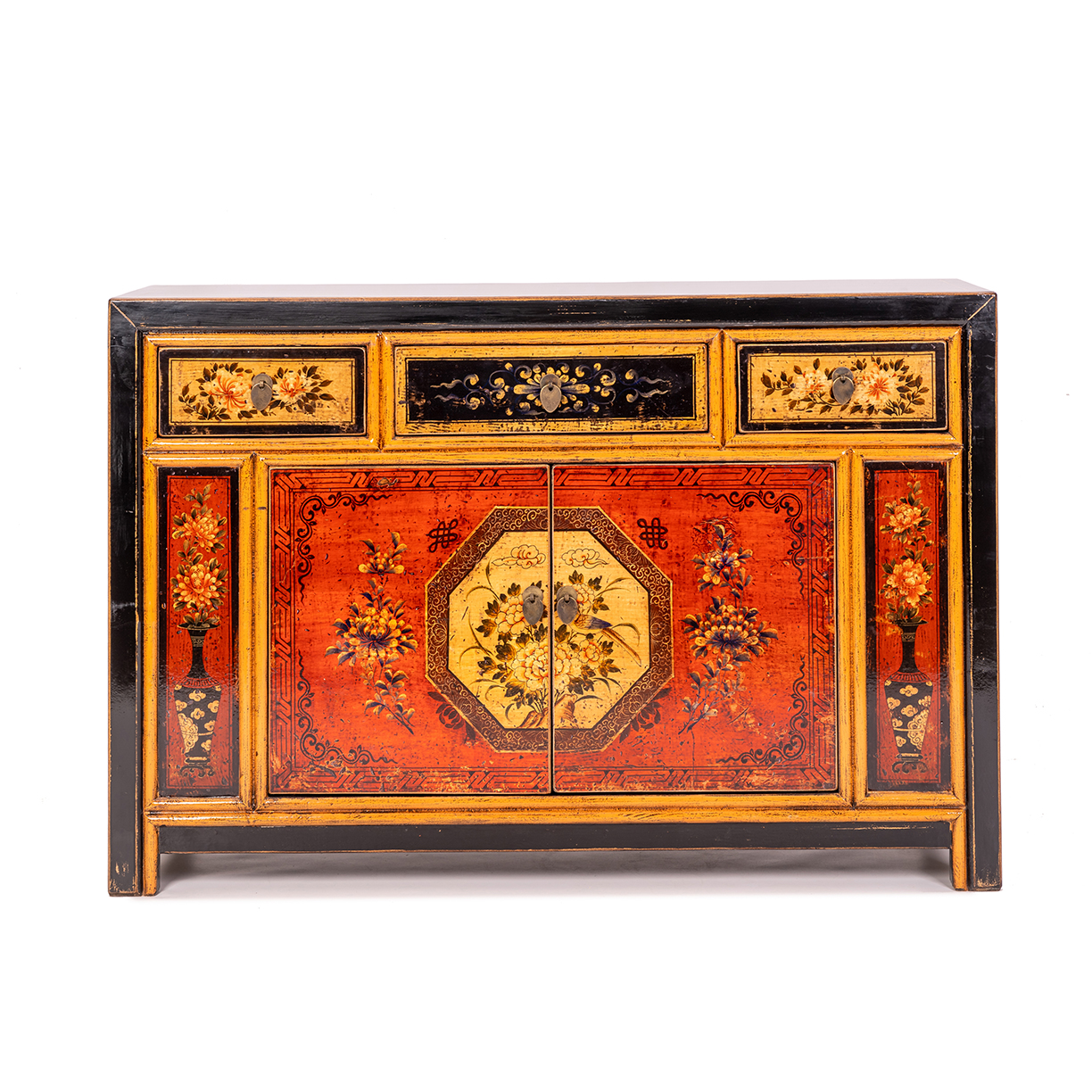
Fine Creativity
Because of their independence and imagination, Rats often display characteristics of creativity and artistic excellence, as well as an affinity toward fine details.
To accompany the overall color palette, pieces should showcase creative design and fine, intricate detailing.
This can be found in a framed artwork or a handcrafted piece of furniture, no matter its style.
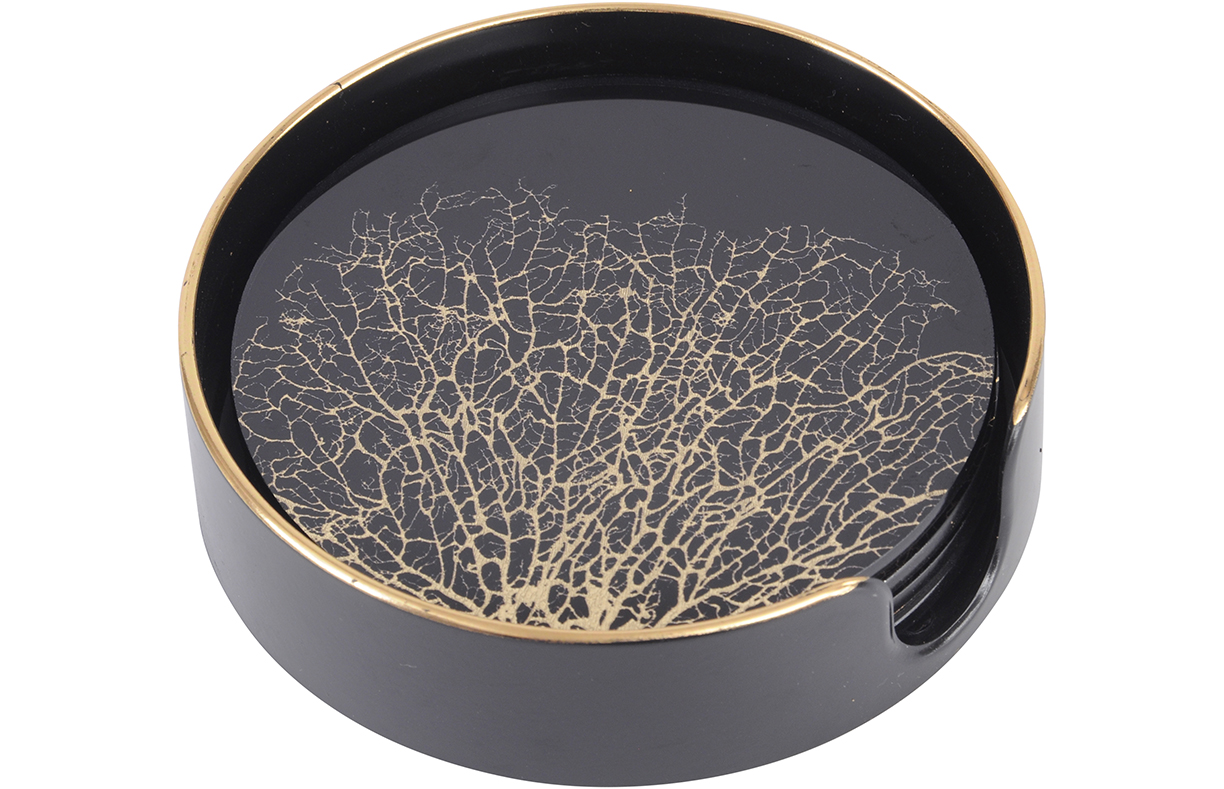
At left photo courtesy Orchid Furniture.
Above photo courtesy Artisanti.
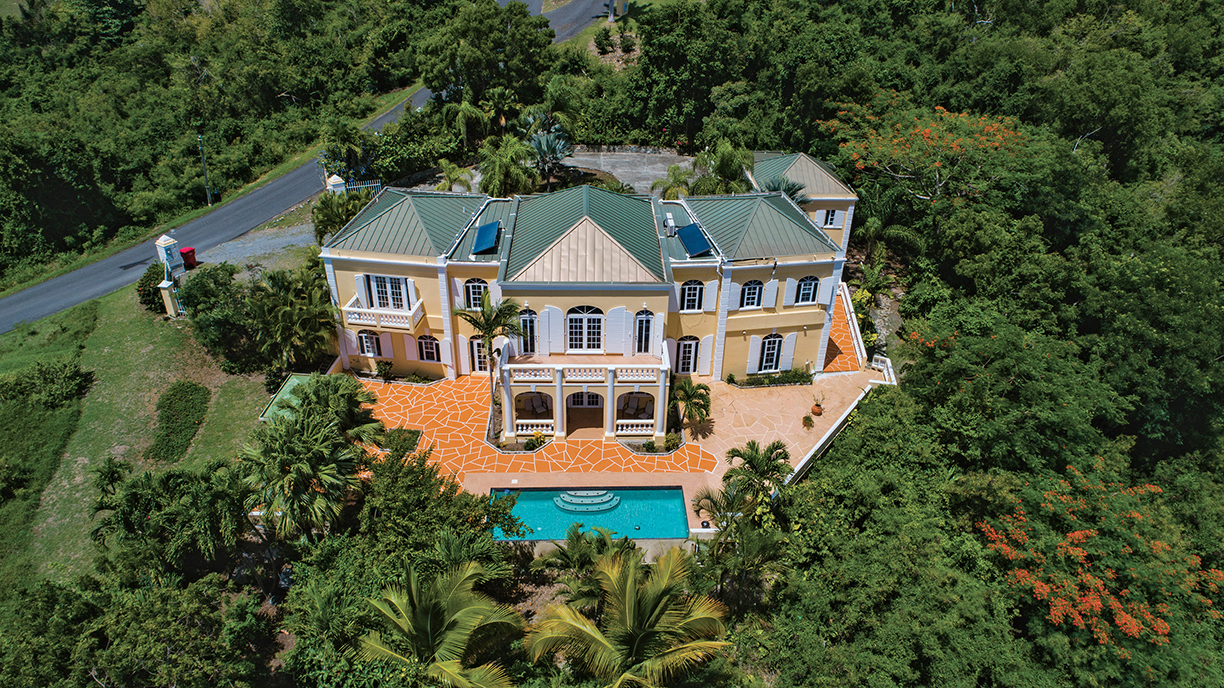
In a quiet, gated community in St. Croix, U.S. Virgin Islands, this grand home offers 24-hour security. Inside, the welcoming stairway at the entry leads to the great room and main living, which open to the pool area.
“As you walk down the stairway entrance you feel like you are walking into a grand ballroom,” says listing agent Jaime Gould of Coldwell Banker St. Croix Realty.
The home also features three bedrooms, three full and one half baths, a one-bedroom apartment and a two-car garage.
“This home is good for people who like to entertain and have guests stay with them,” says Gould. “Each bedroom has its own area, so if you need to get away or have peaceful quiet time you can.”
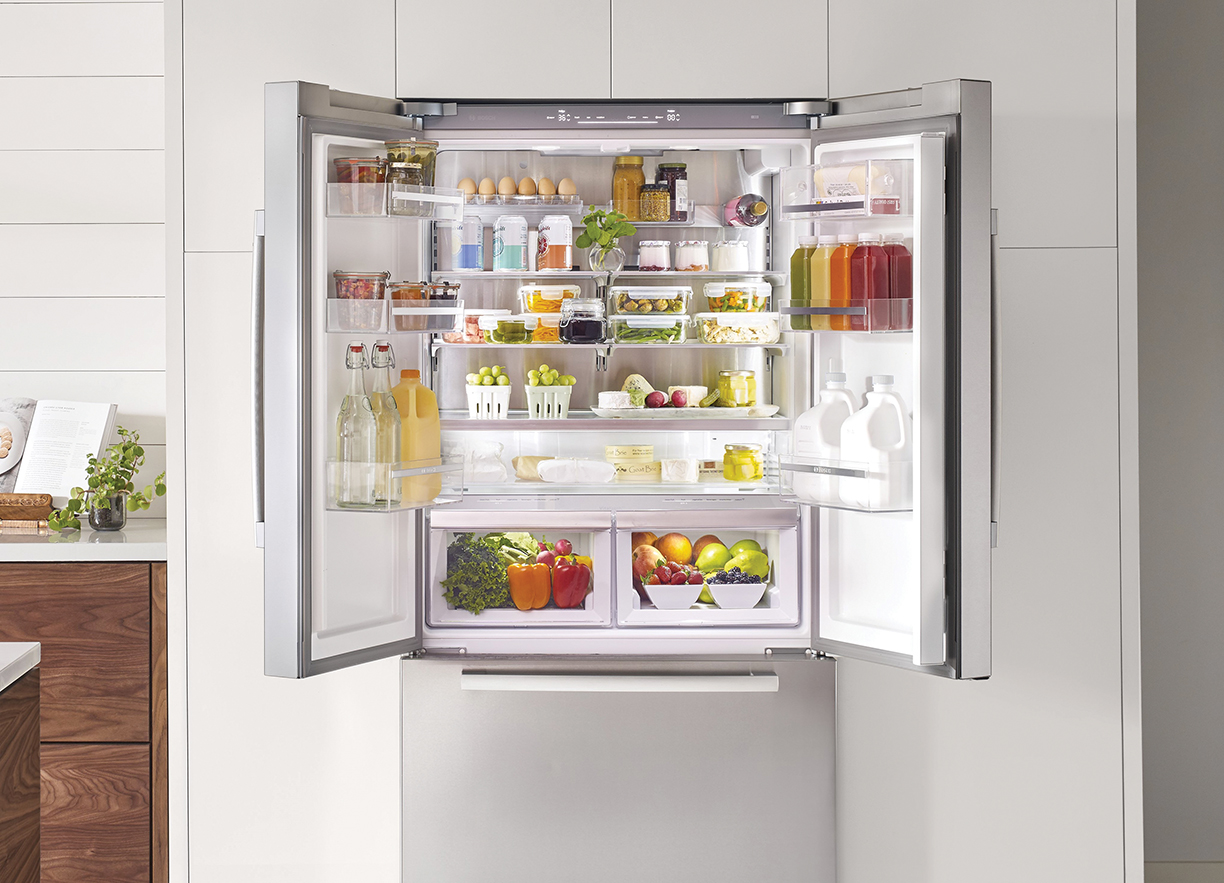
All photos courtesy Bosch.
On the heels of its new counter-depth refrigeration collection launch, Bosch home appliances recently unveiled the results of a new study examining the food waste habits of Americans. In the survey of 2,000 respondents, conducted by OnePoll on behalf of Bosch, Americans opened up about their weekly food waste habits and revealed staggering numbers at the household level.
With $102 worth of product in their refrigerator at any given time, the average American tosses nearly $54 in spoiled food a week, or $2,798 every year. As part of that waste, Americans toss four spoiled items from their refrigerator every week, equating to 103 pounds a year and 6,180 over the average adult lifetime. 77 percent of respondents attribute tossed items to forgetting they are in their refrigerator or losing them among the clutter. Further, 65 percent agree this waste is due to lack of organization or space in the fridge, with one in four admitting their refrigerator is unorganized.
“These results show the significant impact that unnecessary food waste has on our everyday lives, those around us, and our wallets,” says Anja Prescher, Director of Brand Marketing at Bosch home appliances. “We believe the refrigerator should work harder for you to help prevent this waste, and our new freestanding Bosch French door bottom mount refrigeration collection is designed to help prevent food waste by keeping your food organized and fresher longer.”
Passionate about reducing food waste and always keeping consumer insights at the heart of its innovations, Bosch encourages the following four tips at home:
Keep Items in View – Three in four Americans blame waste on either forgetting that certain items are in their refrigerator or losing them in the clutter. However, proper lighting and shelving design can make a big difference. In addition to LED lighting from corner to corner, the FlexBar™ on the new Bosch refrigeration collection provides a solution for typically unused space in the upper refrigerator cavity by raising items up and offering the ability to rearrange shelves.
Be Thoughtful about Arrangement – While 67 percent of Americans view themselves as being organized, one in four Americans also readily admit that their fridge is unorganized. The new Bosch refrigerators can help with solutions that are designed to keep items in view. Adjustable split shelving, gallon door bins and a three-tiered freezer drawer system create maximum flexibility and ease to help keep your refrigerator organized.
Use Technology to your Advantage – The innovative FarmFresh System features the industry’s first automatic temperature and humidity control drawer, VitaFreshPro™, taking the guesswork out of food storage via pre-programmed freshness settings. The system also includes a FreshProtect™ Filter that slows the ripening process by absorbing ethylene gas emitted from fruits and vegetables.
Get Friendly with Your Freezer – 52 percent of Americans agree they wastefully toss out food because it will spoil before they have a chance to eat it. In these instances, the freezer can help extend the life of ingredients and make weeknight meals easier. An organized freezer helps keep food visible, so it doesn’t get buried and forgotten. Bosch’s new counter-depth refrigerators offer a three-tier, layered freezer drawer system, creating extra storage for frozen items. The new organized shelving system, paired with LED lighting, clearly displays all freezer items, helping reduce food waste.
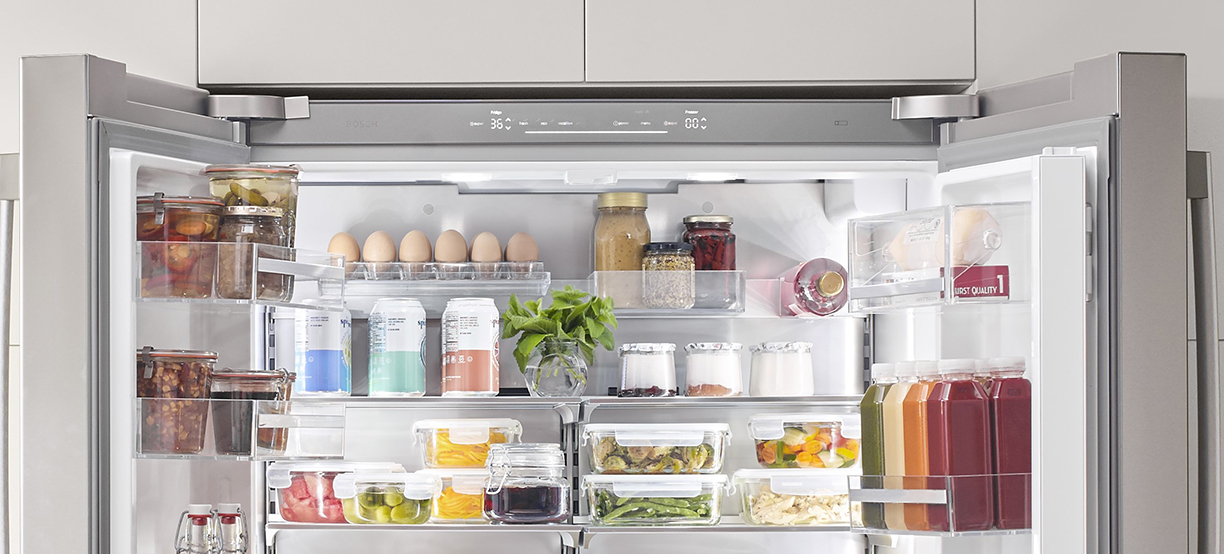
Bosch French Door Bottom Mount Refrigerator – FlexBar

Bosch French Door Bottom Mount Refrigerator
FarmFresh System’s VitaFreshPro


