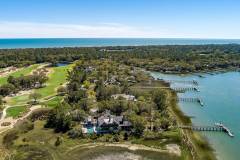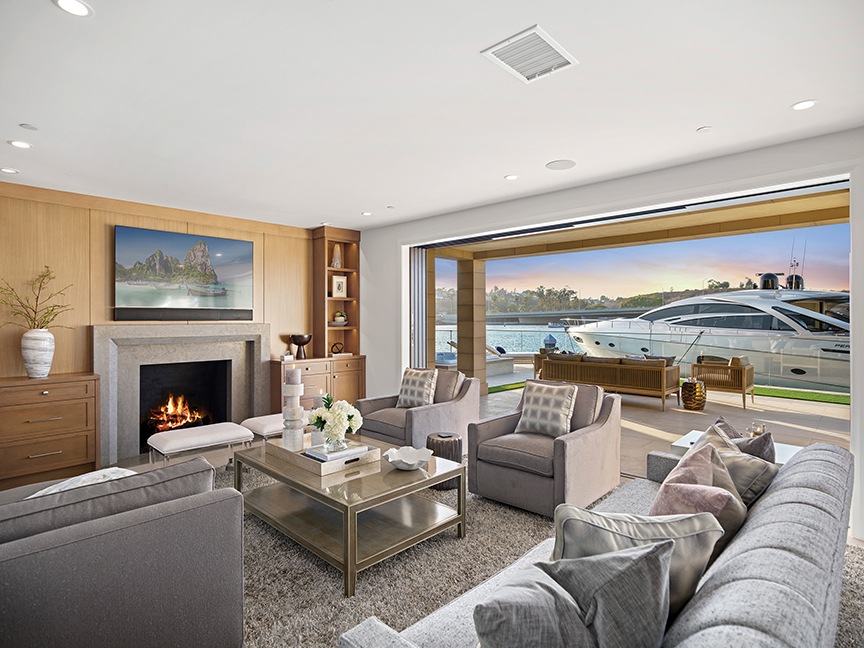
By Camilla McLaughlin
Seldom is a residence as spectacular as the setting, which makes the architectural showpiece featured on our cover a rarity. An address on Linda Isle is prized in Newport Beach, where only a select few homes sit directly on the bayfront and an even smaller number on an island. “Only a handful of these islands are guard gated, which makes Linda Isle especially desirable,” explains developer Zachary Eglit, president of BDR, Inc.
Expectations regarding architecture and design have never been higher than today. This custom residence is an ideal interpretation of Contemporary’s new aesthetic, which is warm, approachable and eminently comfortable. There is an integral sense of elegance and function that only derives from excellent design.
On the main floor, distinct spaces, including a designer kitchen augmented by a fully equipped butler’s pantry, and a great room, merge into an impressive open floor plan punctuated by a dramatic suspended glass staircase. The upper level incorporates a second great room. One of the four en suite bedrooms is also oriented to be a potential private office with fabulous views. White oak flooring enhances the sense of continuity between the two levels.
Expanses of glass bring in daylight and starlight. Blues of the water and dynamic panoramas are part of the experience. Disappearing doors make a seamless transition to outdoor amenities, including an outdoor kitchen, al fresco dining and a dockside patio. Aligned with current preferences toward slightly smaller but exquisite homes, this residence is spacious enough for a growing family but also manageable for a couple.
The Linda Isle community offers amenities including a private beach, but for this home the ultimate is onsite — dockside. With several slips, it can sit a vessel of up to 90 feet, ensuring ample room for a yachtsman’s toys. The experience is priceless.
By Roger Grody
In Santa Barbara, the idyllic community that anchors the portion of the California coast known as the “American Riviera,” is Estancia, a development of 72 distinctive residences that celebrated its grand opening in July. Prominent local builder Franciscan Developments collaborated with Cearnal Collective, a premier Santa Barbara-based architectural and interior design firm, on the project, to present a modern interpretation of the coastal community’s quintessential Spanish Colonial architecture.
John Schuck, president of Franciscan Developments, reports, “The vision for Estancia was born out of a desire to take what is most loved and cherished about Santa Barbara and create a residential experience that takes full advantage of the city’s healthful and active lifestyle.” Emphasizing Estancia’s Old World charm, communal outdoor spaces and semi-custom interiors that showcase views of the Santa Ynez Mountains, the developer adds, “I’m very proud of this project.”
Inside Estancia’s residences, traditional aesthetics fade into clean-lined modern living environments. Ten-foot ceilings, solid 8-foot doors and open floor plans are designed for contemporary lifestyles, and expansive terraces create a true indoor-outdoor experience that capitalizes on Santa Barbara’s Mediterranean climate. High-end finishes are standard, and a Carrara marble option transforms bathrooms into luxury spas. Generous breezeways with mountain views give common areas a resort feel and private garages are provided. Two story townhomes feature two bedrooms and two full baths in floor plans of 1,495 to 1,539 square feet, with gourmet kitchens, fireplace-warmed living rooms, and an additional powder room in select residences.
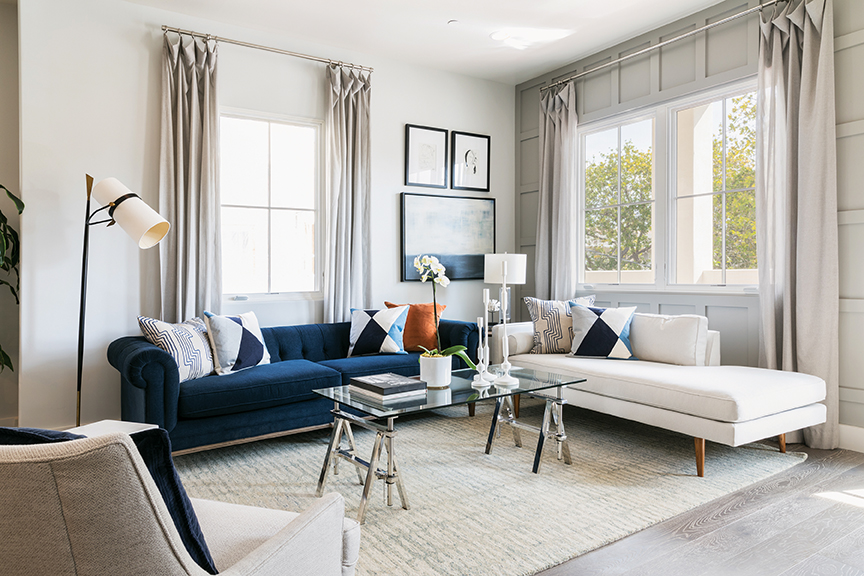
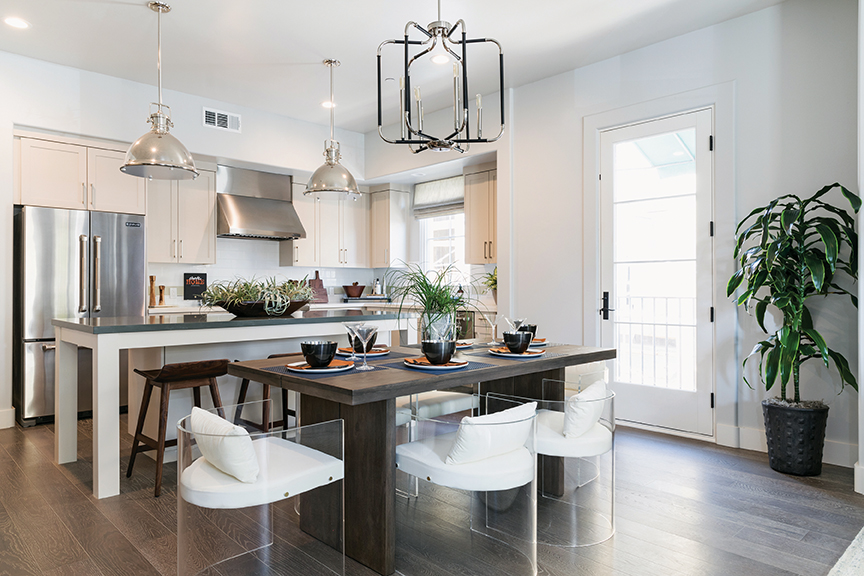
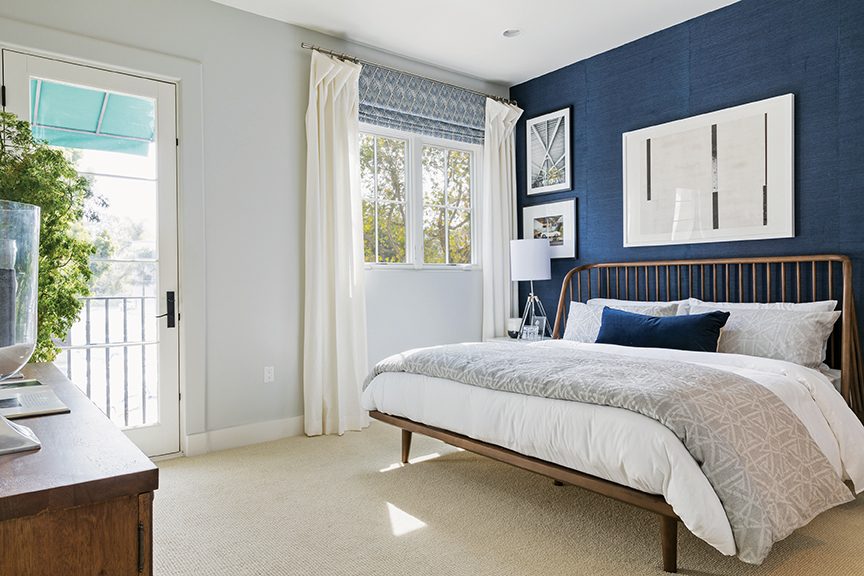
Three-story townhomes (1,923 to 2,063 square feet) provide those exceptional amenities with a second floor primarily dedicated to family life or entertaining. Representing a third option are convenient single-story residences, the first luxury flats to be constructed in Santa Barbara in 30 years. Ranging from 1,459 to 1,696 square feet — their high ceilings, abundant natural light and generous patio space make them live much larger — these units are popular with downsizing couples.
A lush landscaping concept provides a park-like setting for Estancia, with palm-lined European-inspired inlaid stone drives, flowering vines and open spaces that preserve views of the Santa Ynez Mountains. The excitement of Los Angeles is just 90 miles away yet a world apart.
Approximately 28 units of the two-phase project were completed at the end of June and complete buildout will occur in spring 2019. Prices start at $1.125 million for the single-story residences, $965,000 for the two-story townhomes and $1.125 million for the three-story townhomes. Estancia is represented by The Agency Development Group, headquartered in Beverly Hills
After choosing the perfect dining table, preparing an unforgettable meal, and gathering your guests, don’t forget to select a set of dinnerware that will showcase your style.
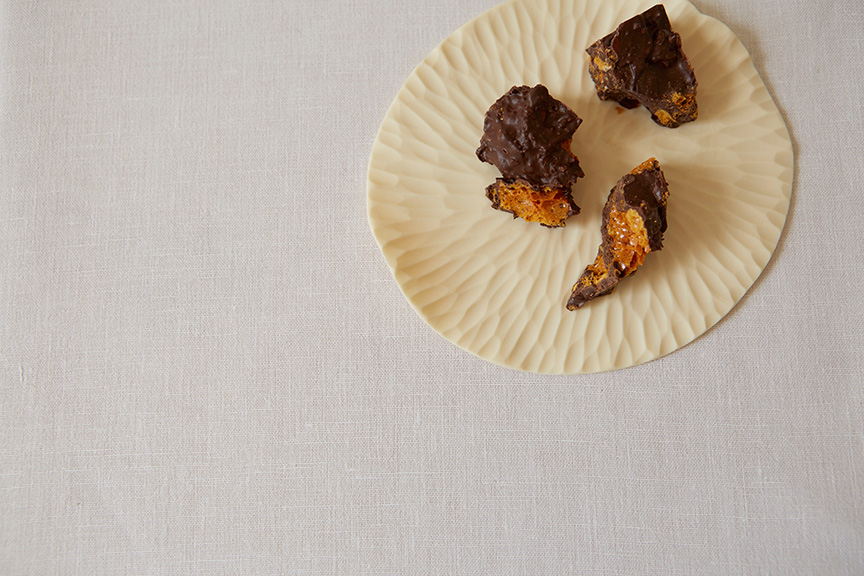
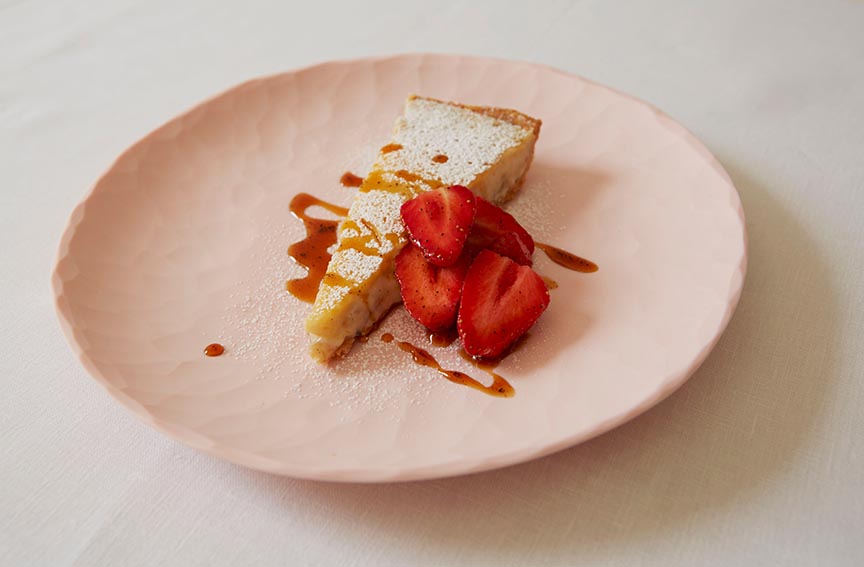
The way we display our food has become a delicate form of art, from intricately drizzled sauces to the dishes on which they are served. Cristina Vezzini and Stan Chen are making elegance easy with their stunning dinnerware collection. Vezzini & Chen is a combination of hand-carved ceramics and hand-blown glass, which gives each piece a unique touch.
Vezzini, originally from Italy, and Chen, who is from Taiwan, met while attending The Royal College of Art and continued working together after graduation in their London studio. Although the two specialize in different materials and techniques, Chen being the skilled glassblower and Vezzini focusing on handcrafted ceramics, the team is a cohesive unit, which shines through in their work.
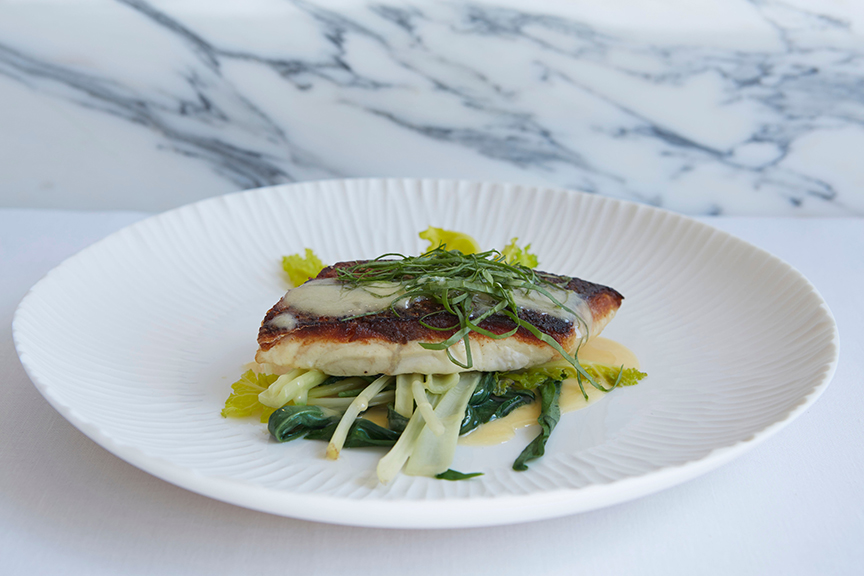
It is unlikely that you’ll find another set like Vezzini & Chen’s because each and every piece is handmade and carefully constructed by the duo. Their broad range of inspiration also adds an exclusive aspect to each set. Inspiration from nature, such as fire and water elements, comes through in their designs and pairs nicely with the natural materials that they mold.
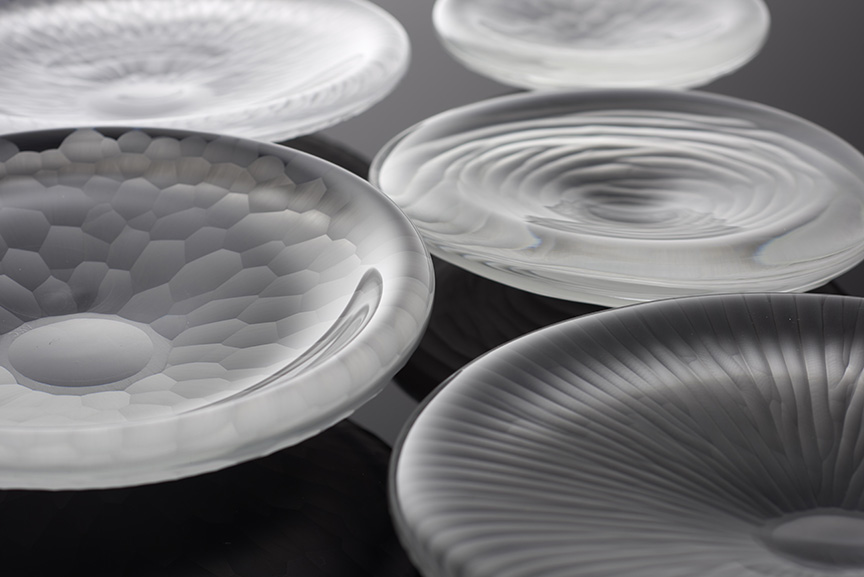
Vezzini & Chen’s Hexa Plates and Hexa Bowls are inspired by the idea of looking through water, and the layered, multi-faceted image that appears on the other side. The bowls and plates are available in four signature textures.
Just a glimpse of Vezzin & Chen’s work include these other remarkable collections. The Hexa Wine Glasses are also available in four textures, but each individual glass is as unique as a snowflake.The Horizon Wine Glasses are delicate, hand engraved, and unforgettable. Buyers will certainly want a set of their own, but the hand-carved ceramic plates are part of a limited edition for the Spring Restaurant in London.
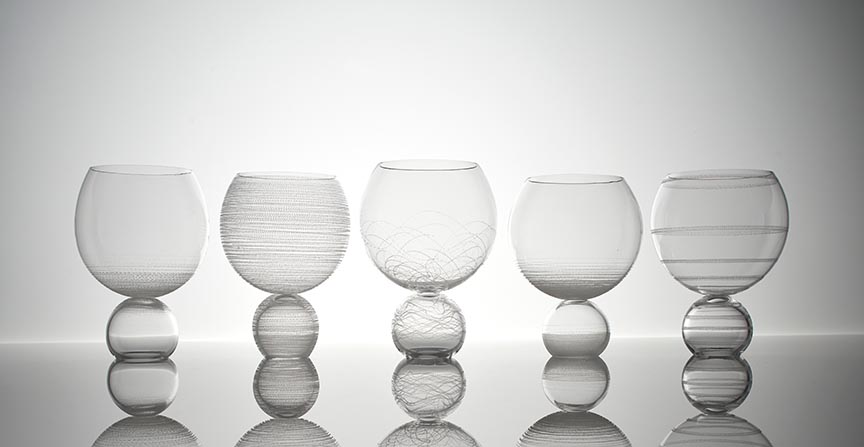
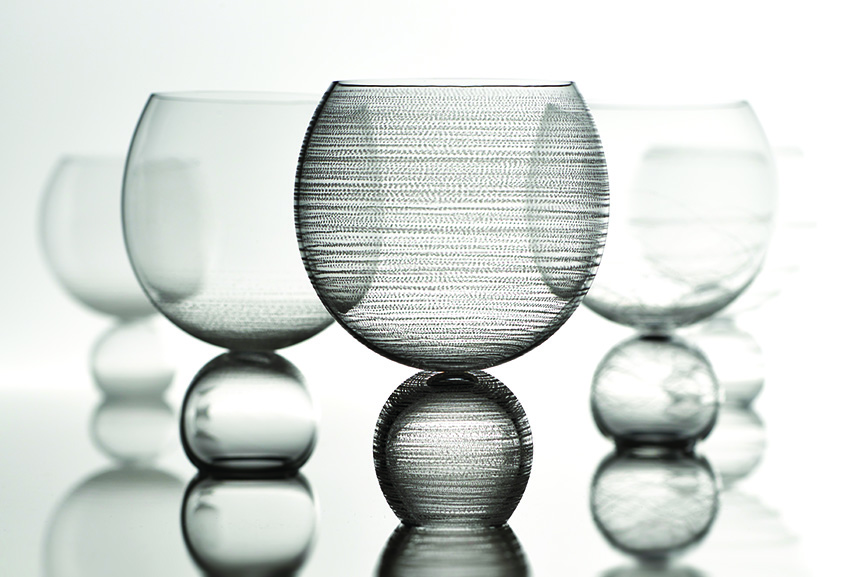
Light, geometry, texture, and repetition are also a large part of Vezzini’s designs, which contrasts Chen’s smooth, flawless glass creations nicely. The two designers use these inspirations to work together and bring their pieces to life. Vezzini & Chen’s dinnerware collections will stand out on any table!
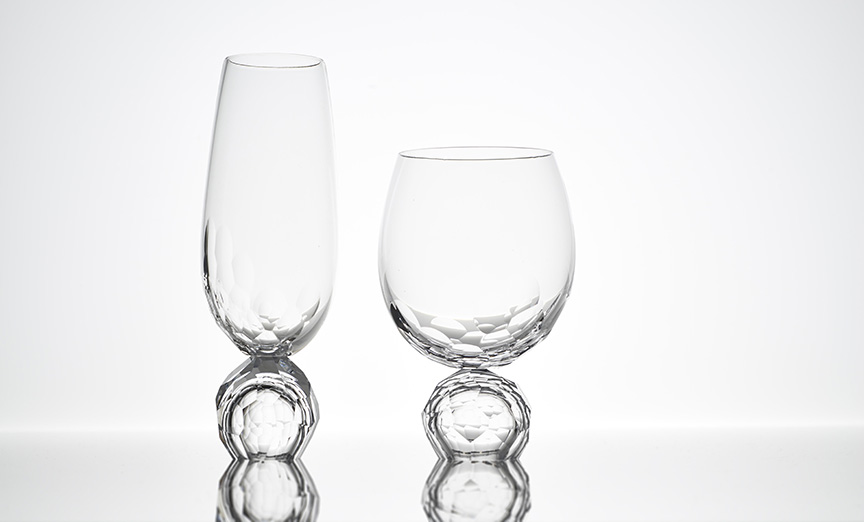
Photos courtesy of Vezzini & Chen
The Southern California urban living experience is receiving an upgrade with its newest townhouse community addition, LUX Irvine.
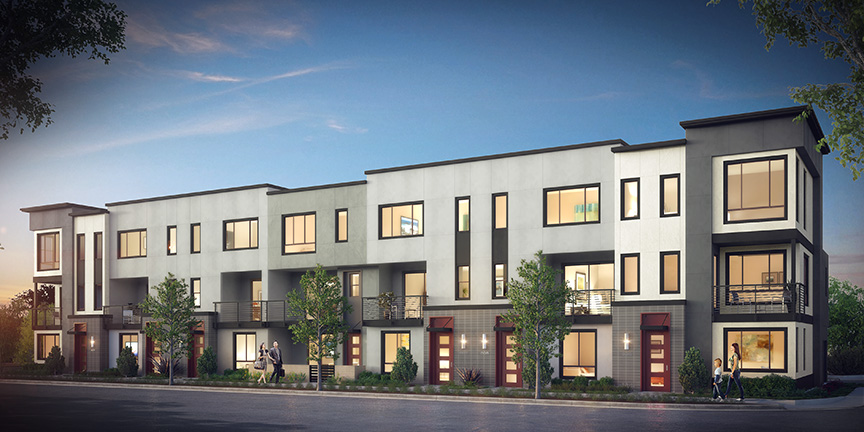
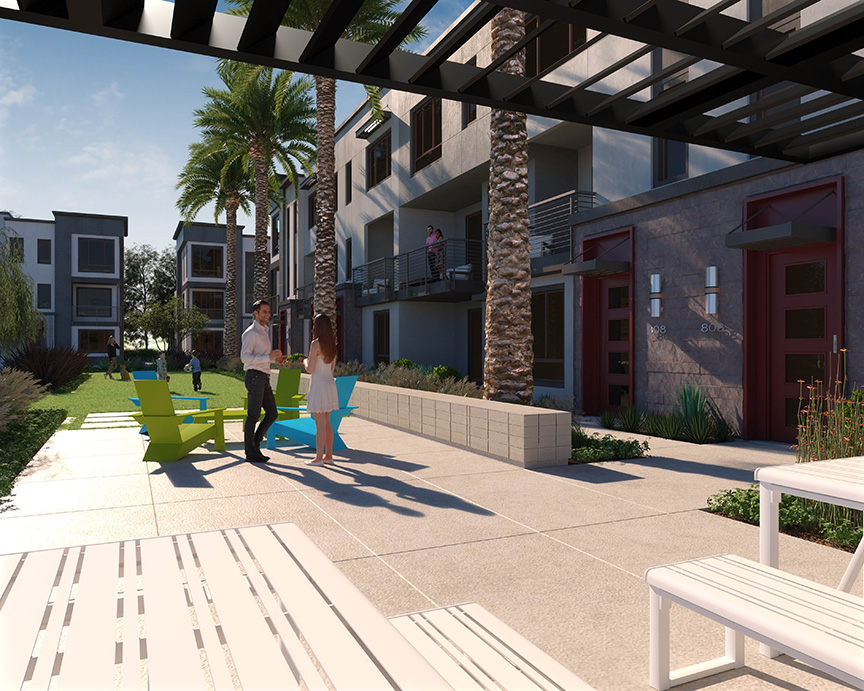
A great place for modern families, LUX is one of the final new home communities assigned to award-winning University High School, ensuring an A+ education for children. Residents’ transportation options abound with Irvine and Tustin Metrolink and John Wayne Airport close by. South Coast Plaza, Fashion Island, Segerstrom Center for the Arts, Park Place and UCI are also easy connects.
Homes at LUX will be offered from the mid $800,000s, with models to open in fall of 2018. Unlike other real estate investments in Irvine, LUX townhouses benefit from a low tax rate and low HOA fees.
Photos courtesy of Focus 360
Contemporary versus Farmhouse. Warm woods versus stark whites. The latest kitchens incorporate new ways of thinking.
By Camilla McLaughlin
The kitchen story continues to be painted in white and grey, but for luxury the narrative is changing. “When it comes to high-end luxury, it’s about quality. It’s about finishes, color and the wow factor,” says National Kitchen & Bath Association Industry Relations Manager Elle H-Millard, who is also a certified kitchen designer, noting that luxury continues to be more about the user experience.
There is no better place to scope out what’s ahead for kitchens than the industry’s annual trade event, the Kitchen & Bath Industry Show. Although the focus might be the overall kitchen market, many of the trends and innovations are ideally suited for the largest budgets and savviest design aspirations.
Still, Christopher Grubb, president of Arch-Interiors Design Group in Los Angeles, points out that luxury today speaks to multiple tiers in the market. “Luxury doesn’t have to be about cost. Luxury is an experience, and at every price level people want luxury finishes.”
White and grey remain the preferred color schemes according to the vast majority of design experts and industry professionals responding to NKBA’s annual trends survey. Still, anyone walking the KBIS show floor this January couldn’t help but notice that wood in medium to light tones was very much in evidence, either for cabinets — especially in contemporary designs — or as an accent. “I am seeing a lot of movement because grey and white have been so popular. I am seeing wood tones come back, which is kind of nice. We haven’t seen that in a while,” observes Grubb. The emergence of wood, either as a primary finish or as an element in a design scheme, reflects a subtle shift and growing desire to integrate an organic feeling.
Typically, styles gain or lose momentum over an interval of several years. This year, Farmhouse suddenly jumped to the top in the NKBA survey with 79 percent of design professionals characterizing it as “trendy” or “very trendy.” This eclectic style mixes white with warm metals and mellow weathered wood. Reclaimed wood beams and hardwood flooring along with barn doors and apron sinks enhance the Farmhouse sensibility.


Transitional, which combines clean lines and streamlined traditional details, was the second most preferred style. Main elements of this style include quartz countertops and wood floors.
Overall, for countertops in every style, H-Millard says, “quartz is where it’s at today;” 94 percent of professionals surveyed agree. Hardwood was the preferred flooring, according to 78 percent of respondents.
Contemporary, defined by linear forms with flat-front doors and frameless cabinets, followed as the third-most-preferred style. Hallmarks include open shelving, clean lines and appliances that meld into cabinets. It’s important to note the narrow spread in the survey between Farmhouse at 79 percent and Contemporary at 73 percent.
Dark tones continue to find their way into kitchens in faucets, hardware and cabinets, sometimes as a contrast with white. For cabinets, blue is emerging, and black is gaining traction for both faucets and cabinets. Glossy finishes are out; matte is trending. A matte surface, combined with processes that highlight grain and create a textural finish, imparts softness and depth that creates almost a tactile sense. It’s not an overstatement to call this “the new black.”
The desire for customized storage shifts more attention to what’s inside cabinets and drawers, especially in the high end. Every year manufacturers expand the number of inserts and products designed to enhance organization, meet everyday cooking requirements and adapt kitchens for a range of cuisines, special interests and abilities.
“One of the things that came out of the luxury custom movement is really creating an experience for the user,” says H-Millard, who sees more and more companies tapping into the human touch, offering ways to customize products.



This year, Elkay introduced an option offering various front panels for their farmhouse sinks, which allows consumers to change the look of the sink. Pops of color are another hallmark of high-end kitchens, and H-Millard says a growing trend is the use of bold colors to make large gas ranges the focal point of a kitchen. Often too, manufacturers give consumers ways to change the look with panels in multiple colors that can be switched out. “They are making new colors every year. There are so many options to choose from in bold pops of colors, everything from knobs, materials and finishes. That alone is really kicking the personalizer for the user experience to a whole new level,” explains H-Millard.
For refrigerators, Tami Catalano, sales consultant with Monark Tucson Showroom, says it’s about “columns, columns and more columns. We have just about every brand offering columns now. It’s about who can dress them up more, be more flexible or offer the most competitive price point.” Having the option to create whatever configuration a homeowner desires and seamlessly integrate it into a custom design completely personalizes this appliance. Manufacturers continue to offer new takes on stainless, but Grubb says for high-end kitchens typically the choice is a paneled finish that matches the cabinets, so the appliances blend in and make the kitchen appear larger.
Sinks are on the cusp of morphing into the most versatile product in the kitchen. Not only are large format styles in demand, but manufacturers offer many ways to configure a sink along with accessories that maximize function. Often a sink can be combined with under-cabinet refrigeration. An induction burner adds an option to cook pasta or lobster next to the sink. Multiple bowls also make the sink a spot to ice drinks or seafood. H-Millard says, “This is a whole new way of thinking, which will drive new traffic patterns in the kitchen.” Even the traditional work triangle is being tweaked by large islands. A standard U- or L-shaped plan is now focused on the island, and H-Millard expects this to change the configuration of cabinetry. “It is also going to change how people look at functionality in their kitchens,” she says. Mid-height cabinets should gain traction.
For next-generation kitchens, look for a growing interest in wellness and freshness to spark a new wave of innovations.


Photos courtesy of Laurent Levant Interior / Dave Bryce Photography, istockphoto.com / Hikesterson, Taryn Emerson Interiors / Jared Bumgarner, Haffle America Co., Mike Tuell, Arch Interiors / Greg Weiner Photography
The wildly popular social movement “farm-to-table” encourages sourcing food locally, so that consumers know exactly where their food came from. Knowing the origin of your food encourages the freshest dining, and that can be found in these three dining options. These farm-to-table experiences have taken sustainability to a luxury level.
OUTSTANDING IN THE FIELD
Originally staging a handful of events in 1999, luxury farm-to-table dinner service “Outstanding in the Field” today stages 100+ multi-course feasts every year, from coast to coast across North America to all around the world.
Founded in 1999 by artist and chef Jim Denevan, “Outstanding in the Field” originally was a radical idea to switch up the traditional convention of dinner. Rather than sourcing ingredients and bringing them to the restaurant, Denevan’s vision was to create a restaurant at the source, where guests would enjoy a communal meal and the farmer’s story could be told and celebrated. A single long table is set at an extraordinary site, and guests dine outdoors on the food grown at the source.
“Our mission is to get folks out to the places where the food comes from and honor the people whose good work brings nourishment to the table,” says chef and artist Jim Denevan. “Our roving restaurant without walls may be located wherever good food comes from. There are no boundaries.”
“Outstanding in the Field’s” culinary caravan has visited all 50 U.S states and 15 countries around the globe. The #TabletoFarm tour season runs May through November, with a smaller winter tour in January/February to warm-weather spots like Florida, Hawaii and Mexico.




STUDIO IN MONTAGE LAGUNA BEACH, CALIFORNIA
Overlooking the Pacific Ocean in Laguna Beach, Studio is Montage Laguna Beach’s five-star free-standing fine dining restaurant. Studio prides itself on serving innovative modern cuisine. While Studio is known for its tasting menus and incredible service, it is also a Wine Spectator Grand Award winner, with approximately 2,500 wine selections and 30,000 bottles in inventory.
Studio’s showstopper is the 1,000-square-foot raised bed garden, which provides many of the ingredients for the restaurant’s signature cuisine. The garden is currently growing cucumbers, cherry tomatoes, Swiss chard, Valencia oranges, artichokes and edible flowers, to name a few. The culinary team at Studio uses the garden’s bounty in everyday cooking, especially in the restaurant’s gourmet vegetarian tasting menu, and also for fresh cocktail garnishes throughout Montage. The garden can seat up to 50 guests.
FLORA’S FIELD KITCHEN, MEXICO
Flora Farms is a 25-acre organic working farm at the foot of the Sierra de la Laguna Mountains in San Jose del Cabo, Mexico, and is home to Flora’s Field Kitchen, a field-to-table restaurant set amongst idyllic organic fields and gardens.
The original Flora Restaurant was in San Jose del Cabo, but after 5 years in town, the owner decided she would rather bring the restaurant to the farm instead of the other way around. Flora’s Field Kitchen prides itself on serving only what it has grown, even nixing beef from the menu, as it is not sustainable in the Baja region.
Flora’s has an onsite bakery firing up artisan breads, a butcher-shop, a brewery, and a wood-fired oven that serves up 15 types of Neapolitan-style pizza.. The restaurant also offers cooking classes several days a week.
Flora Farm is available for private gatherings and special occasions, with customizable event menus.




AGRICOLA FORE PORTA, ITALY
Only accessible on foot, this organic agriturismo, or farm resort, only uses seasonal, organic products, with the famous Amalfi lemons at the forefront of the fresh cuisine.
For Italians, the idea of combining agriculture with tourism is an old tradition, and this agriturismo started generations ago, when the farm was an old papermill. Agricola Fore Porta today offers a daily menu, which includes traditional courses prepared only with seasonal products picked freshly every morning, and Mediterranean cooking lessons, where participants will learn how to prepare local recipes.
Pendry Hotels is slated to redesign and reinvigorate one of America’s great country estates in Somerset, NJ, in addition to developing 24 contemporary countryside residences in 2020.
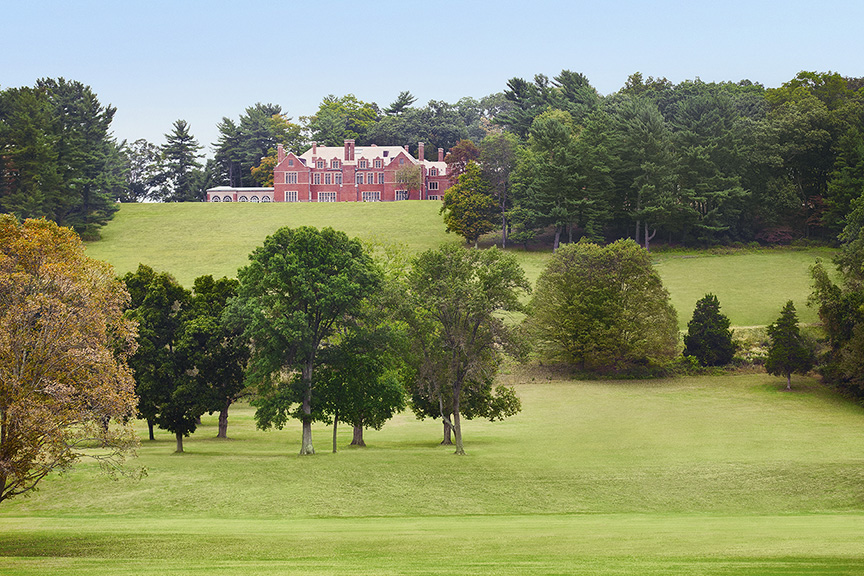
Nestled in the rolling hills of Somerset County, New Jersey, and less than an hour from New York City, the grand, Tudor-style, 33,000-square-foot Natirar Mansion, formerly owned by the late King of Morocco, was originally completed in 1912 as an estate home for heiress Kate Macy Ladd and husband Walter Ladd. Currently consisting of the award-winning Ninety Acres Restaurant & Cooking School, a sustainable farm, the Mansion Ballroom banquet facility, and a private membership club, Pendry Hotels enthusiastically announces the next phase of the Natirar resort development.
The estate will be restored with careful attention to detail and expanded to feature an adjoining hotel with 66 guest rooms and suites, re-emerging as Pendry Natirar in spring of 2020. Pendry Natirar will feature a full-service Spa Pendry including an extensive health & wellness curriculum, fitness center, swimming pool and tennis courts, private membership club, and a variety of classic and unique outdoor activities to be discovered throughout the property—all set among scenic trails and pathways groomed for hiking, biking and horseback riding surrounded by 400 acres of protected land along the north branch of the Raritan River.
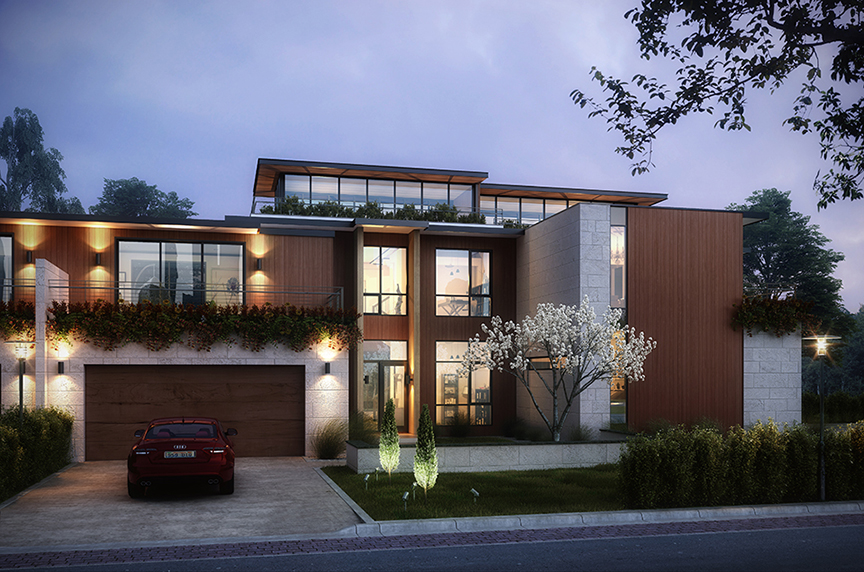
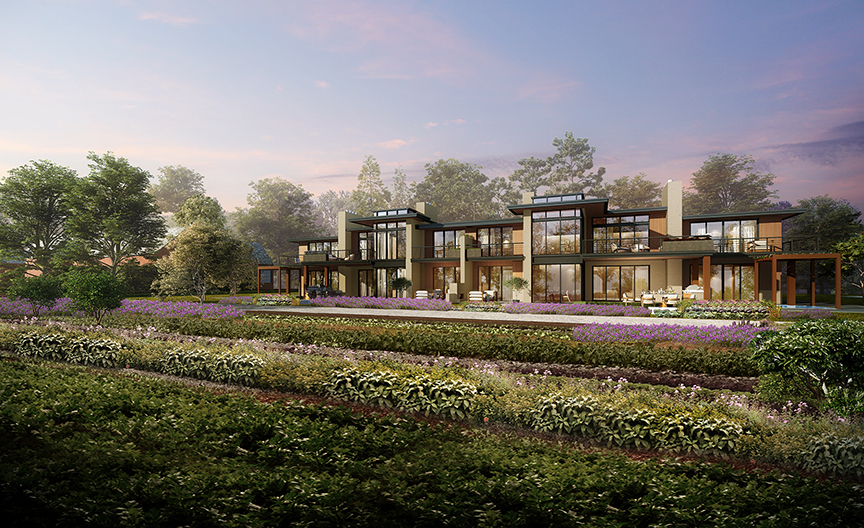
“We could not be more honored to be stewards of Natirar,” said Alan J. Fuerstman, founder, chairman and CEO of Montage International. “To be able to take one of the country’s most idyllic country estates and reinvigorate it with new life that makes it accessible to guests, club members and homeowners is an incredible opportunity.”
Pendry Residences Natirar will bring a bespoke collection of private, whole-ownership Estate and Farm Villa Residences created for luxury, country-style living to the pastoral grounds. Pendry Residences Natirar will give owners their own customized experience, with the ability to immerse themselves in a community focused on sustainable living, wellness and connection to nature.
Set within a private gated enclave named Abby Road, within the 90-acre resort property, the Estate Villa Residences will offer a semi-custom home building experience with abundant living spaces up to 4,000 square feet. With expansive views and options to personalize selections and home configurations, the estates convey the true essence of Natirar living. The Farm Villa Residences, with a working farm as the backdrop, affords the most optimal connection to outdoor living and wellness management with modern design spaces and residential amenities that inspire the ultimate indoor-outdoor experience. Fully integrated into the Natirar 12-acre farm, these modern Farm Villas will provide a unique connection to country living.
“When you think about bringing to Natirar the same quality of lifestyle living experienced at other Montage International residential properties like Laguna Beach, Beverly Hills and Kapalua Bay, to name a few, we are offering a resort residential type of living that doesn’t exist in our area,” said Robert Wojtowicz, Founder & Owner of Natirar.
Once complete, Pendry Natirar will usher in a new era of the great American country estate—the ideal place for a quick getaway; an extended respite; a romantic escape; a stunningly bespoke wedding or event, or simply an opportunity to rediscover nature in an unparalleled, tranquil country setting accompanied by the utmost in service and hospitality.
Photos courtesy of Pendry Residences Natirar
Parts of the Hamptons are priced (on a per square foot basis) more affordably than parts of the Rockaways or even Staten Island, according to data analyzers NeighborhoodX.
As one of America’s most elite summertime destinations, the Hamptons are home to many celebrities, CEOs, and New York’s many socialites. Though considered one of the most expensive real estate markets in the country, other parts of the NYC Metropolitan area are surpassing the Hamptons in price by square foot.
Based on a study conducted for August 2018, NeighborhoodX found that several part of the Hamptons, typically thought to be untouchable real estate, are more affordable than beach towns elsewhere in the New York City area. For example, the average asking price per square foot in Riverhead, on the North Fork of the Hamptons, is $267/sq.ft., which is more affordable than City Island in the Bronx, where the average asking price is $362/sq.ft.
NeighborhoodX, who gathered the data in this study, is a real estate & data analytics firm whose data has been featured in The Real Deal, Wall Street Journal, Curbed, and several other real estate outlets, founded by Constantine Valhouli and advisor Jonathan Miller.
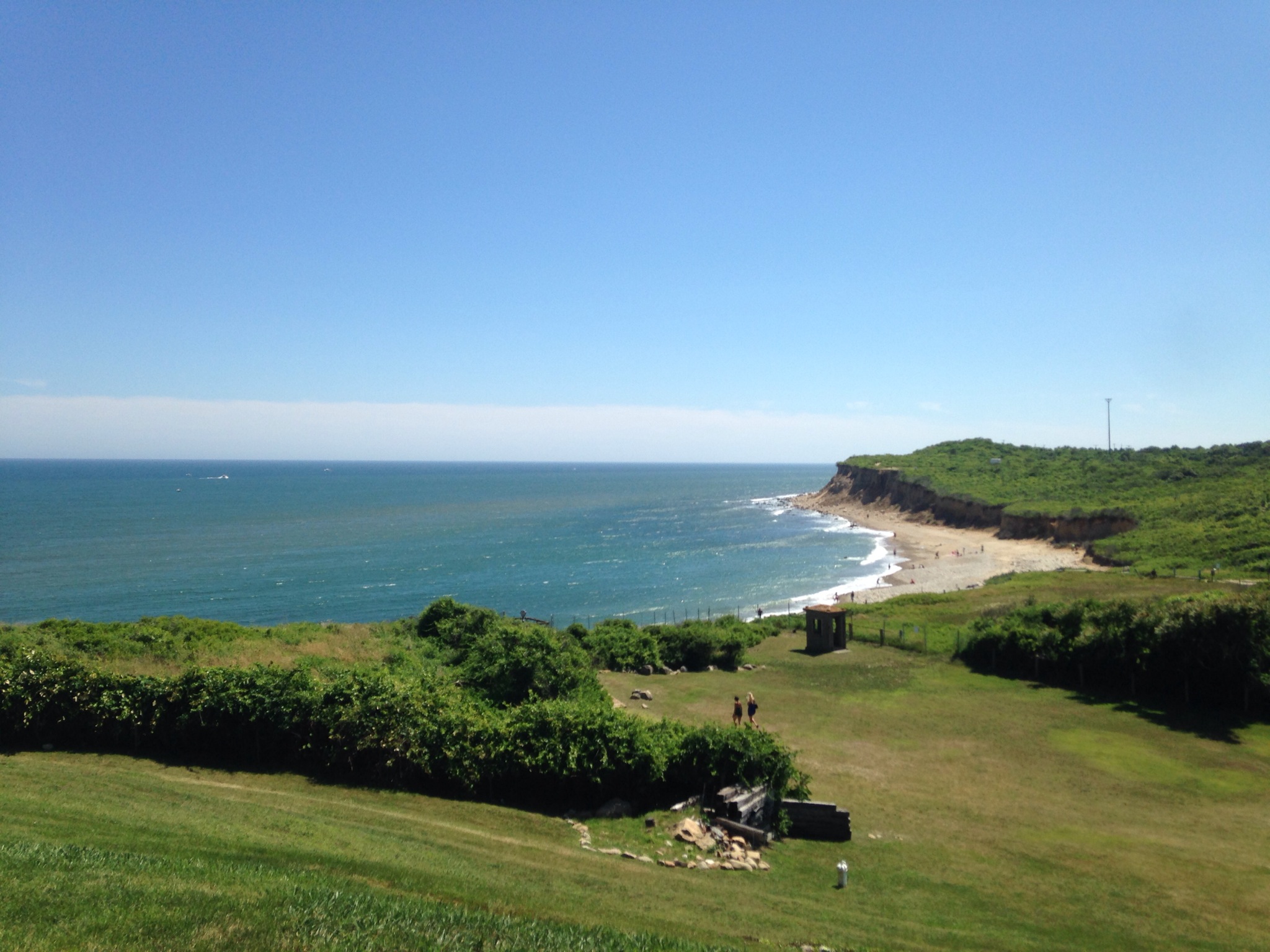
Courtesy of Wiki Commons / Mark Jenney
This set of data further suggests that Brooklyn’s beach towns are currently surpassing the Hamptons in terms of price by square foot. The average asking price for Brooklyn’s Manhattan Beach is $619/sq.ft., and in Brighton Beach, the price is $617, both of which are higher than those in some of the leading Hamptons sections, including Sag Harbor, at $614/sq.ft., Amagansett at $598, and Southampton at $554/sq.ft., according to the study conducted by NeighborhoodX in 2018.
The average asking price in Rockaway Beach, which is $335/sq.ft., is on par with the Hamptons’ East Quogue, at $373/sq.ft. Meanwhile, on Staten Island, South Beach ($388) and Midland Beach ($372) are priced on par with Shinnecock Hills ($392) and East Quogue, respectively.
In another set of data, NeighborhoodX found that the average property in Manhattan is more expensive per square foot than the trophy properties in many cities, as the average property in Manhattan is $1,773/sq.ft., surpassing Portland ($1,053), New Orleans ($1,308), Austin ($1,466), Philadelphia ($1,643), and Denver ($1,708).
Celebrating its 40th anniversary, Artefacto is committed to designing with function and style in mind, while blending global influences from Italy, France, Brazil and beyond. The new collection arrives this month to the U.S. and embodies Artefacto’s signature contemporary aesthetic, now with a tribute to cinema and technology.
The pieces are all inspired by classic movies, with textures and finishes like exotic marble, stainless steel and sophisticated fabric. Every piece in this new collection features a star-studded name straight from the silver screen, like the Harrison Chaise Lounge, Carrie Lounge Chair, Indiana Lounge and Lauren Chair.
Paulo Bacchi, CEO of Artefacto, feels the new collection perfectly blended the old with the new. “Artefacto borrowed the styles of classic old Hollywood to create a timeless new collection that is simple yet elegant,” he said, “Completely customizable, these pieces have a refined versatility that will add a touch of character to any space.”
As for the Hollywood influenced pieces, Bacchi said, “Hollywood represents an eclectic industry that is all about glamour, sophistication and lasting style. Rich textures, satiny finishes, polished metals and deep colors are central to our new collection.”
Deep, rich tones like navy, dark brown and black inspired this collection, according to Bacchi. evoking luxury and dramatic glamour. His favorite pieces include the Float Shelf and Carrie Swivel Lounge Chair. “Their smooth shape, polished finish and subtle, metal details make them timeless, sophisticated pieces,” said Bacchi.
Constantin Buffet/Bedside Table
Made of a stainless-steel base, with wood and suede interior. The main frame of this piece comes in a variety of high-gloss or matte colors, including white, sand, noir and black. The suede interior is available in sand or paprika, depending on customer preference.
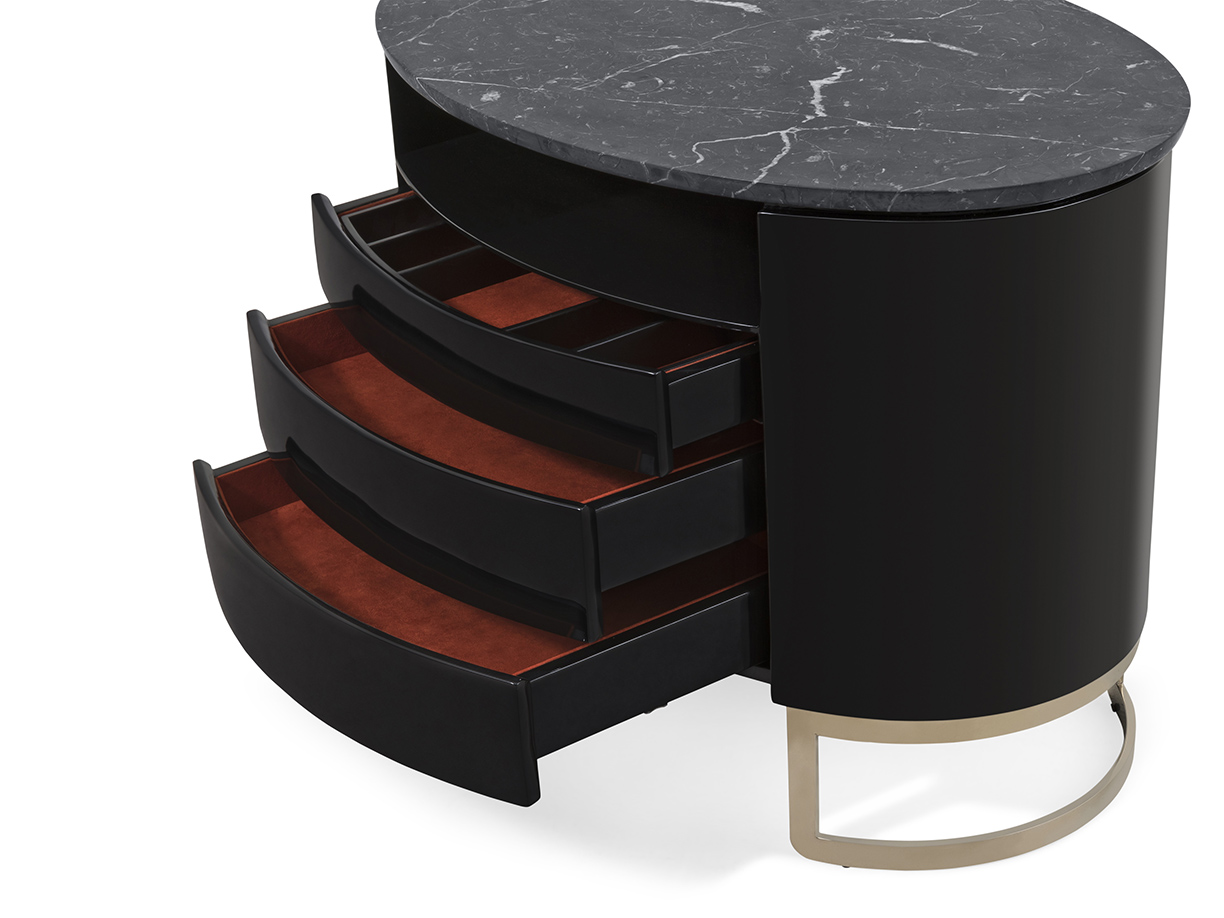

Carrie Swivel Lounge Chair
This gorgeous swivel chair is made of a stainless steel base and upholstered fabric with leather option. The swivel base of the chair is also equipped with a return system.
Float Shelf
Completely customizable, the Float Shelf is made of wood frame and steel base, and along with the legs, are available in a variety of colors.
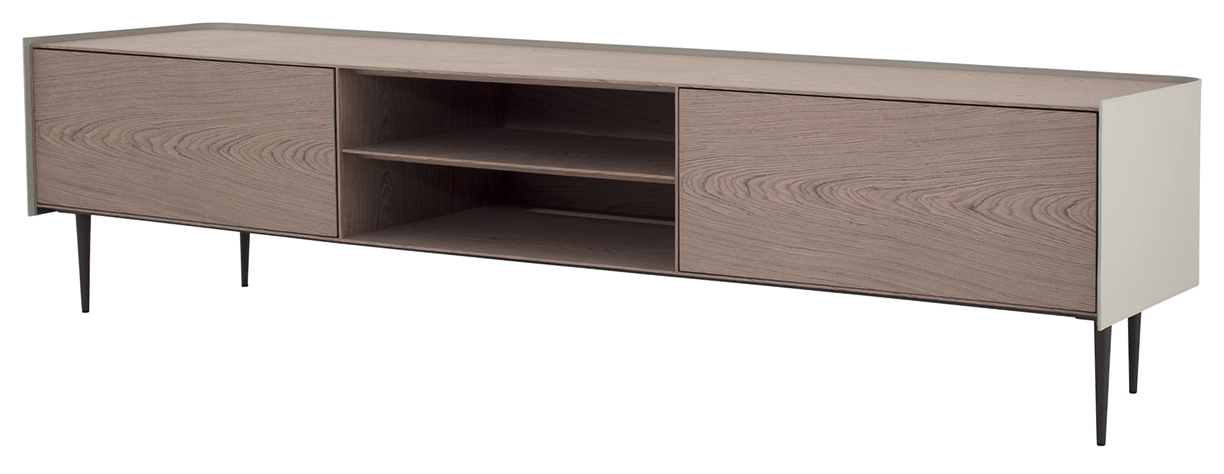
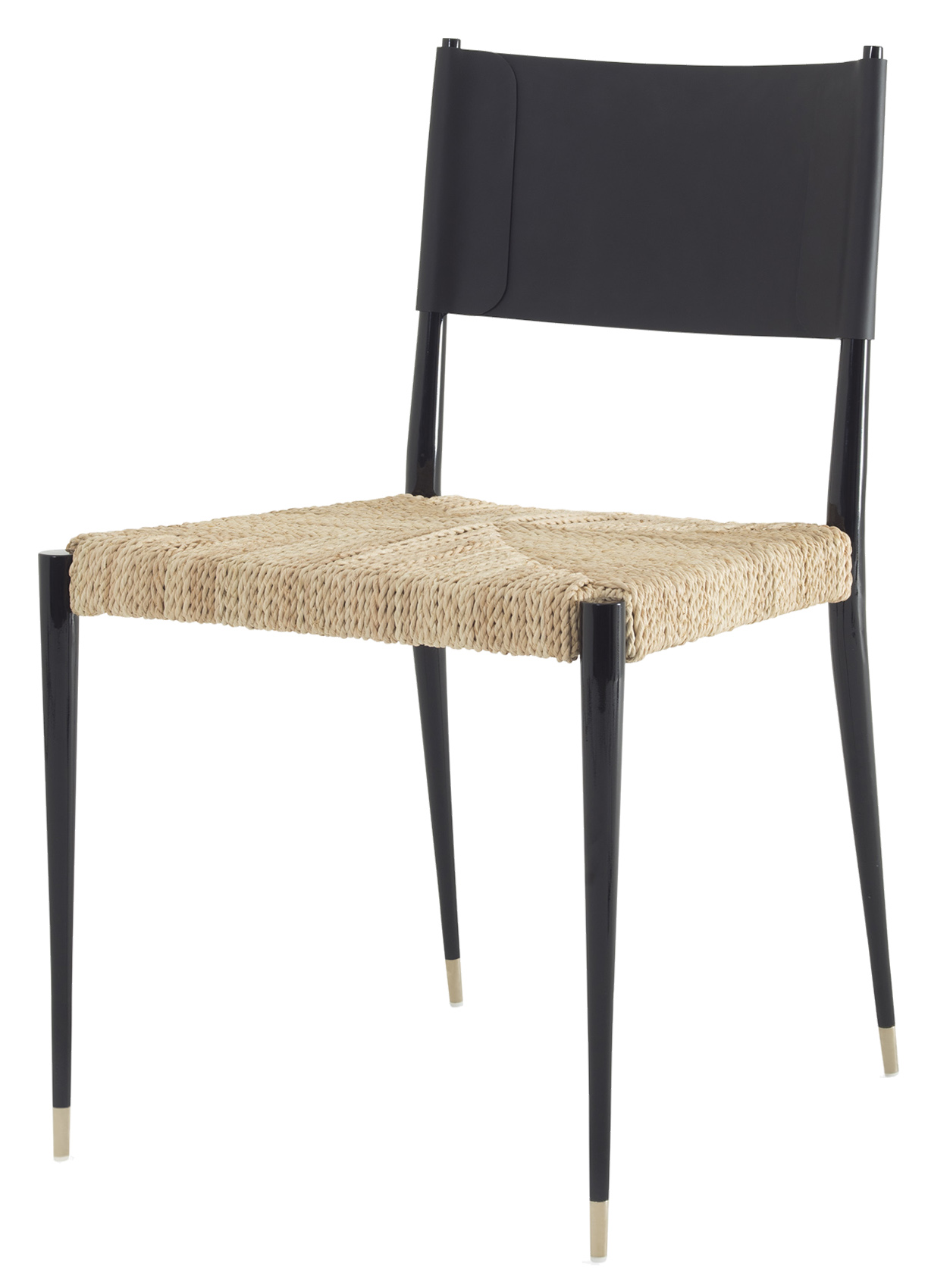
Hara Chair
This stunning chair is made of natural, woven Brazilian Burati palm fiber with stainless steel base. Legs and backrest are available in a variety of colors.
Indiana Collection
The Indiana Collection is made of stainless steel, natural fibers, woven using a Malacca weaving technique. The legs are available in a complimentary finish of polished silver, gold or rose. The cushions come in a variety of colors and materials, based on customer preference.
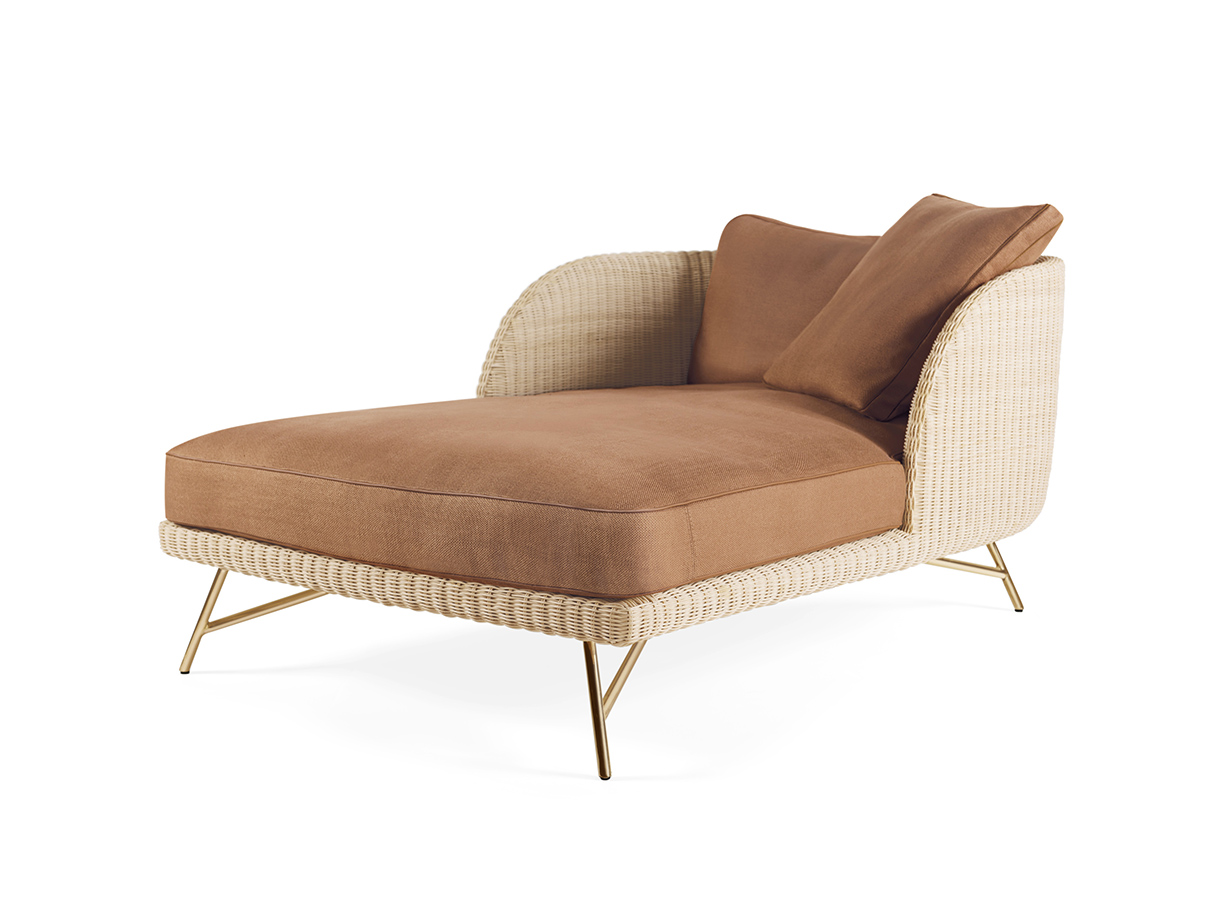
Heart-throb actor of screen and television Rob Lowe and his wife Sheryl listed their estate in Montecito, California for $47 million in July, and are still awaiting a lucky buyer.

Located in a star-studded neighborhood, whoever buys this home will be living among some of the world’s biggest stars, including Oprah Winfrey, Ellen DeGeneres, and Gwyneth Paltrow. Montecito is a much-favored retreat from the hectic world of TV and film, located 80 miles northwest of Los Angeles. Situated between the Pacific Ocean and the Santa Ynez Mountains, Montecito boasts spectacular hillside views, nearby whale watching and beautiful weather.
Reminiscent of the country estates in Charlottesville, Virginia where he was born, Rob Lowe and his wife recreated a classic East Coast-style estate, a stand-out from the typical Mediterranean architecture of the area, on the market at $47 million. On a little over three acres, the main house of the estate was designed by architect Don Nulty, built in 2009, and is 10,000 square feet.


Included on the grounds are the two-bedroom guest house, one-bedroom pool house with staff quarters and outdoor kitchen, pool and spa, tennis court with observation areas and lushly landscaped lawns, large enough for team sports with mature trees and a vegetable garden. There are two outside fireplaces and terraces for relaxing or entertaining, a water serenade from fountains, and a koi pond. From most any location, one can enjoy sunsets over the Pacific.
Inside the main house are 20 rooms: a huge family kitchen, separate catering kitchen, eight bedrooms, eleven baths, office, library-music room with bar, family room, various conversation rooms and nooks, movie theater, a well-equipped gym and expansive wine cellar.
Now 54, Lowe had a busy career in both film and television, yet is still lighting up the screens. At age 19, he starred in the hit movie “The Outsiders. Binge-watch him today in “The West Wing” reruns.

Photos courtesy of TopTenRealEstateDeals.com










