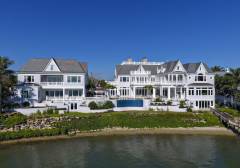Mid-Century Mountain — Barclay Butera Interiors is touting a new and exciting genre of style that perfectly suits Colorado’s Snowmass Base Village.
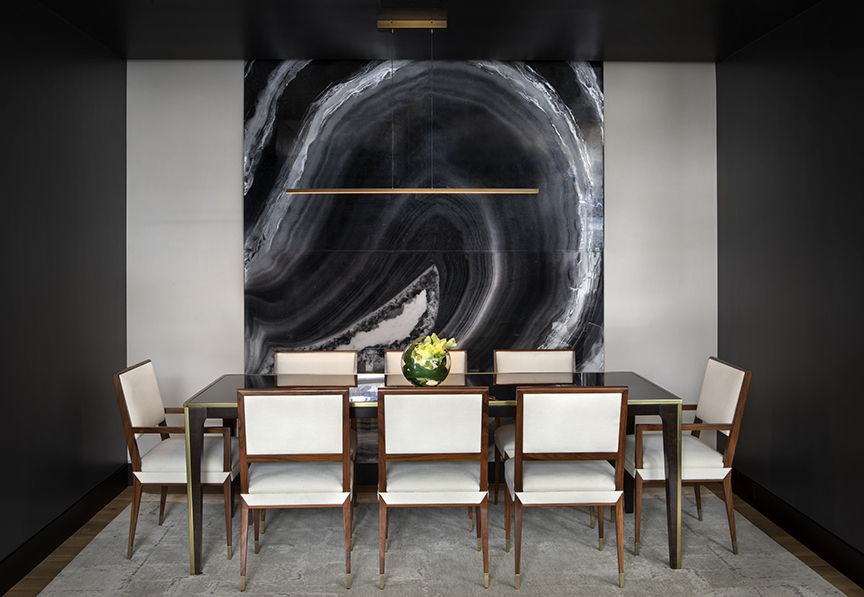
“This model residence lives like a cozy mountain chalet with a touch of the Barclay Butera signature glam,” said Mario Ferreira of Barclay Butera Interiors. Set against the backdrop of Snowmass, with its ski slopes and stunning nature, the newly discovered style is bound to attract attention. “These model residences are a study in contrasts, providing a canvas that inspires our homeowners and highlights the possibilities for making the residence their own,” added John Calhoun, the vice president of sales and marketing for East West Partners.
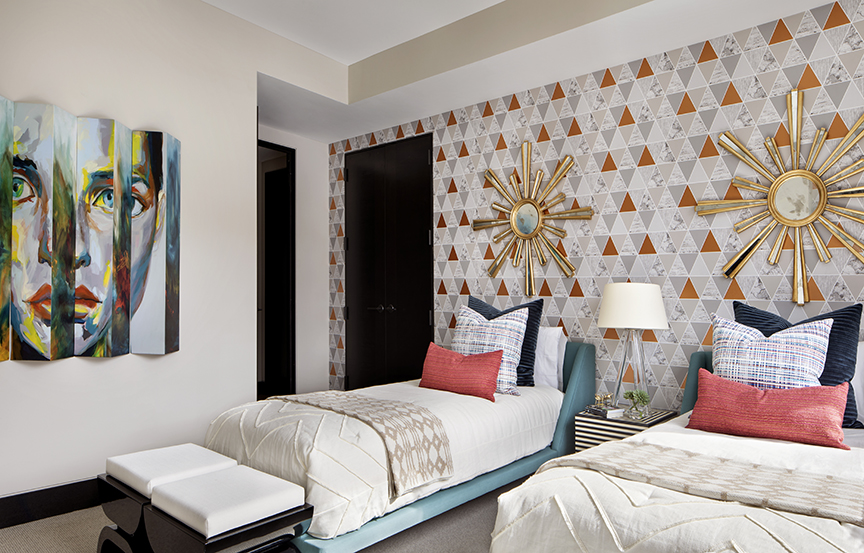
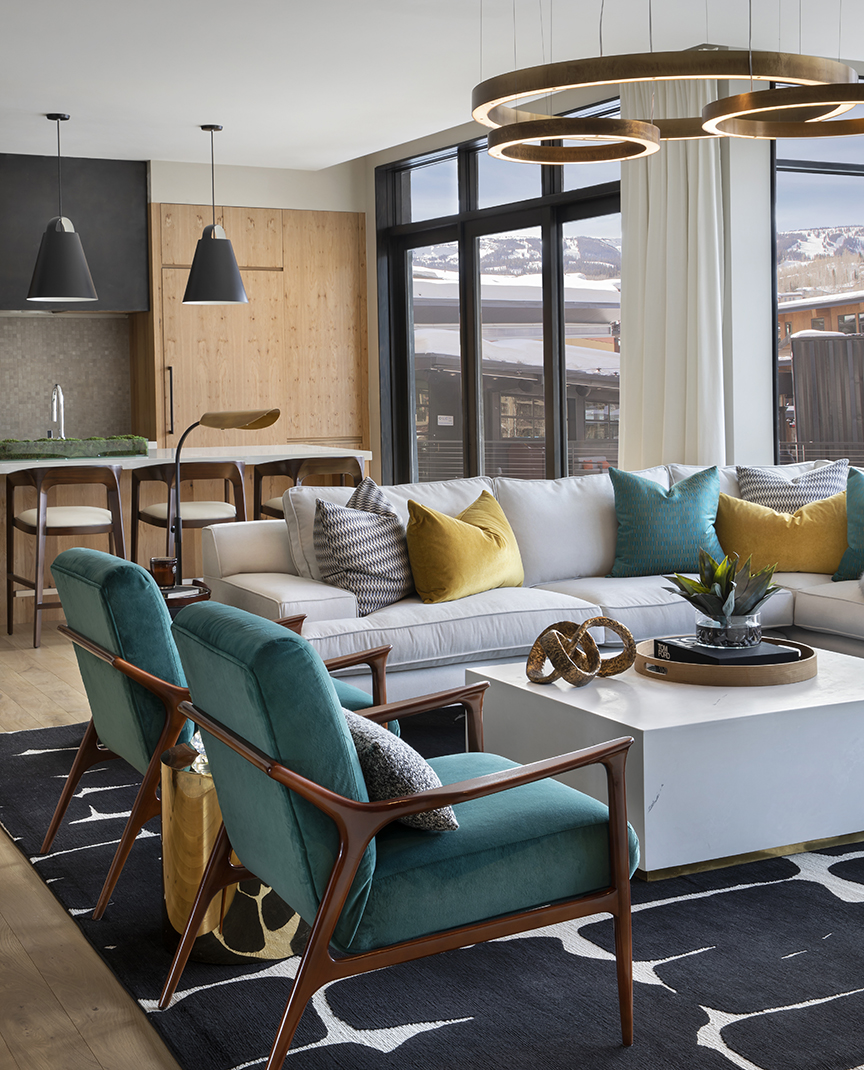
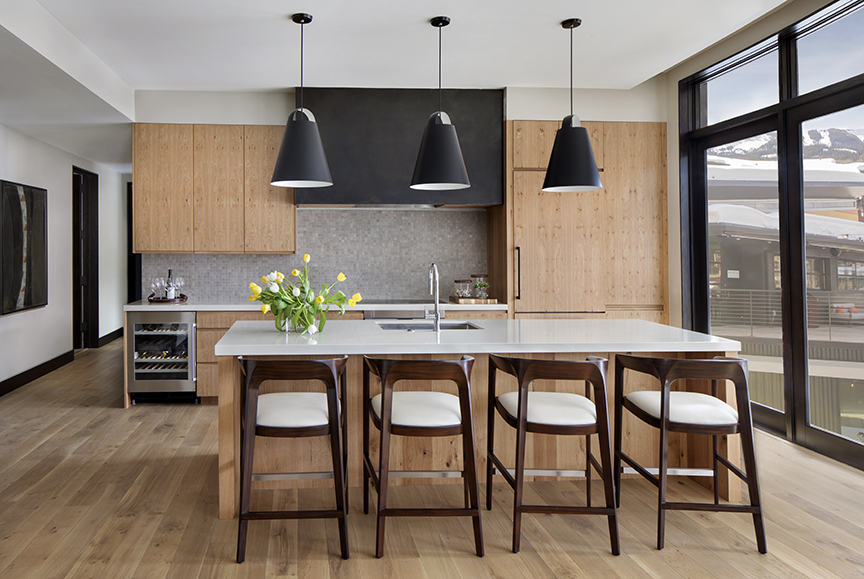
— Greenery showcased in a clear, glass vase is a simple addition that makes all the difference in a room.
— Various wooden surfaces are a smart way to mix textures and colors without feeling disconnected.
— A mix of softer colors and muted tones create a very nature-like, calm atmosphere.
— Subtle pops of color mimic the small splashes of color that are also found among the mountains.
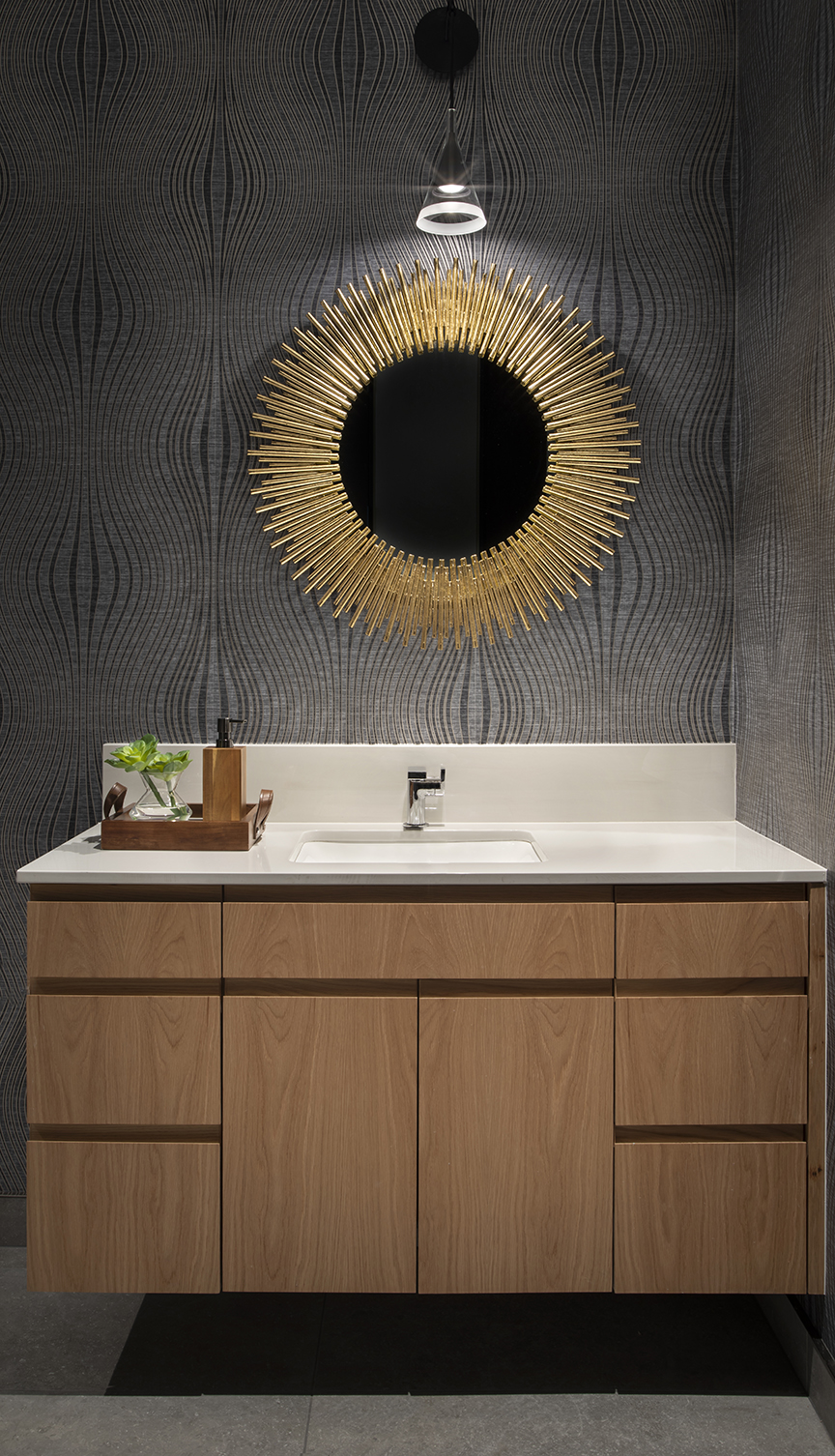
Photos by Gibeon Photography
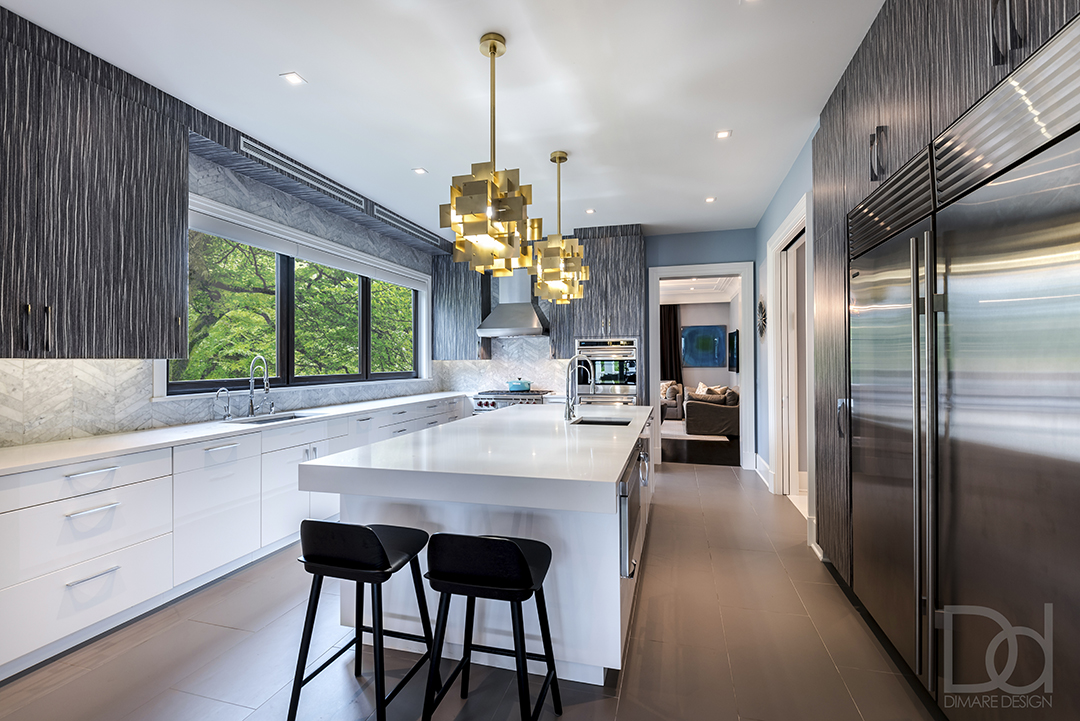
“The place we live in can and should do three things: reflect who we are, bring out the best in us, and contribute to a better world.”
This mantra is the basic, driving principle behind the work of interior designer Deborah DiMare, founder of DiMare Design in Miami as well as VeganDesign.org, two businesses that strive to create a healthier world and save animals. We spoke with Deborah DiMare who discussed everything from her passion for vegan interior design, her daily inspiration, and her new book titled “Vegan Interiors.”
What image comes to mind when you think of vegan design?
I imagine ultra luxury such as a beautifully made crisp white bed or a fabulous living room with beautiful sumptuous fabrics. The feeling of any vegan space should always emit good health, comfort, happiness and an overall “feel good” environment, a space you never want to leave. Vegan design focuses on optimal health and well being.
How did you come to be a designer, what led you to this career?
How I became a vegan designer was initially from the love of animals that my family and I share. Animals are a very important part of our lives. We also do our best to maintain a healthy, optimal lifestyle. We are very active and love nature. When I discovered the term “dog leather,” it was a pivotal moment for me personally and professionally. … It changed me, It had a deep effect on me. How could I continue to be such a hypocrite? … I did a 360 in my business and refused to continue designing spaces with products originating from animals.
Vegan design is not just about saving animals. It’s about putting an end to the inhumane treatment of desperate people forced to work in dangerous, deplorable conditions. It’s about saving the planet. It’s about healthy design and well-being. Animal based textiles and materials such as leather, wool, silk, fur, down and treated woods etc. are laden with poisons and toxins that penetrate our skin. Thankfully, today, consumers are demanding compassionate, healthier alternatives in a majority of industries.
What do you think are some key things to remember when outfitting a home with vegan design stylings?
Use as many natural materials as possible — cork, linens, bamboos and blends. Keep it clean and as low on toxicity as you can.
Where would you draw inspiration from when outfitting a home in this style?
Everywhere, everyone and everything. I travel a lot with my family and I soak up the architecture and materials I see in other countries. I get inspired by the color of the ocean on a gray day or the way a woman’s red lipstick looks against her skin, or even the blue spot on my dog’s eye. Everyday life inspires me. But, most importantly, getting in tune with my clients is my true inspiration. … Starting new projects is like detective work. I have to uncover a client’s true needs and taste. It’s so much fun.
Tell us about your book and what readers can expect from reading it?
“Vegan Interiors — Home Edition” is a first of a series of books that focuses on the beauty of humane design. The book is filled with stunning images portraying compassionate design as luxurious and healthier for everyone from newborns to seniors and simple to embrace. It provides facts about how many animals, workers, trees, etc. are saved in each vegan room or piece of furniture. There are pages dedicated to the future of textiles. “Growing materials” are fabrics made out of fruits and trees that will be readily available to consumers soon enough. “Vegan Interiors — Home Edition” is a beautiful way to show others through demonstration and education that no living thing, including humans, animals and the planet need sacrificing for beautiful interiors.
All images courtesy VeganDesign.org
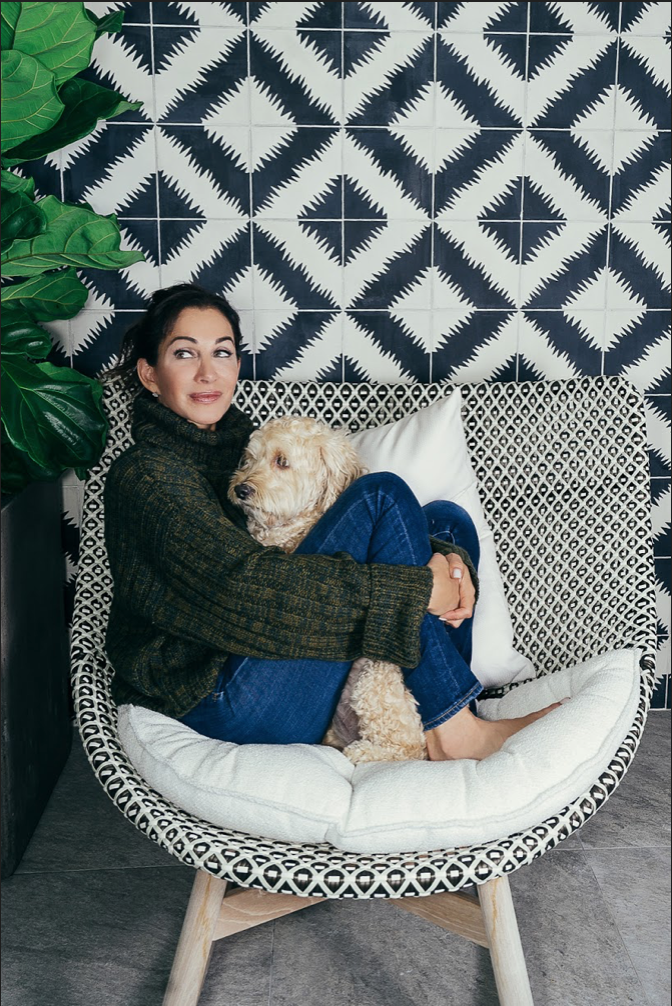
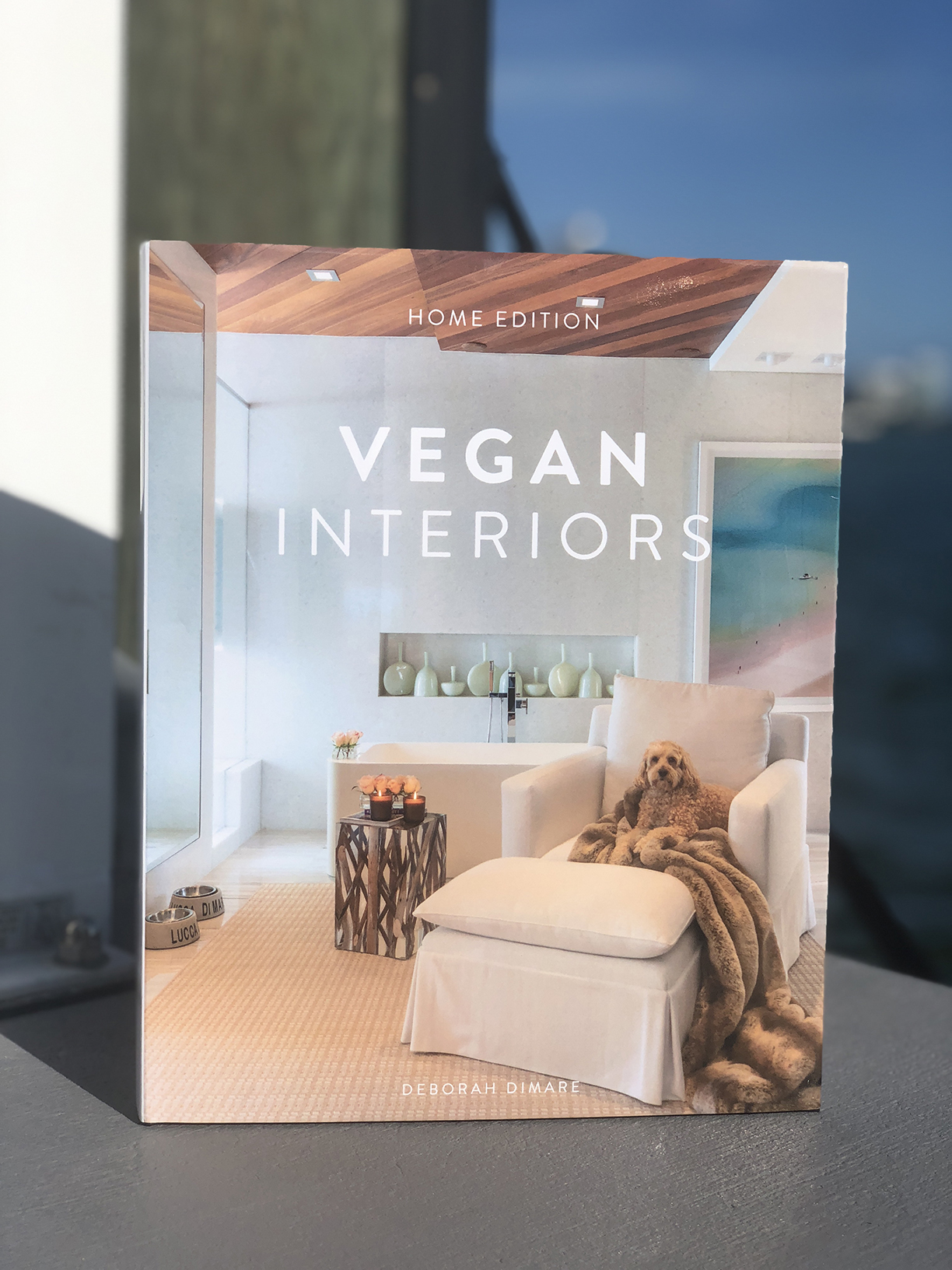
A journey of an entire year must begin with a single step, and there’s a whole new exclusive crop of design trends to consider for 2019. For design company Boca do Lobo, a key note to keeping up with the upcoming 2019 interior styles is to believe that a room should never allow the eye to settle into one place, and to stay true to one’s unique taste. Something that is charming is never out of style.
For those with wanderlust and an earthy spirit, Boca do Lobo claims that 2019 is the year to express it. A pop of color has more personality than any neutral ever could, and there’s no limit to the number of routes that can be taken with vibrant tones and disarming styles. A sense of vitality and renewal, these are the several key aspects of the 2019’s upcoming trends.
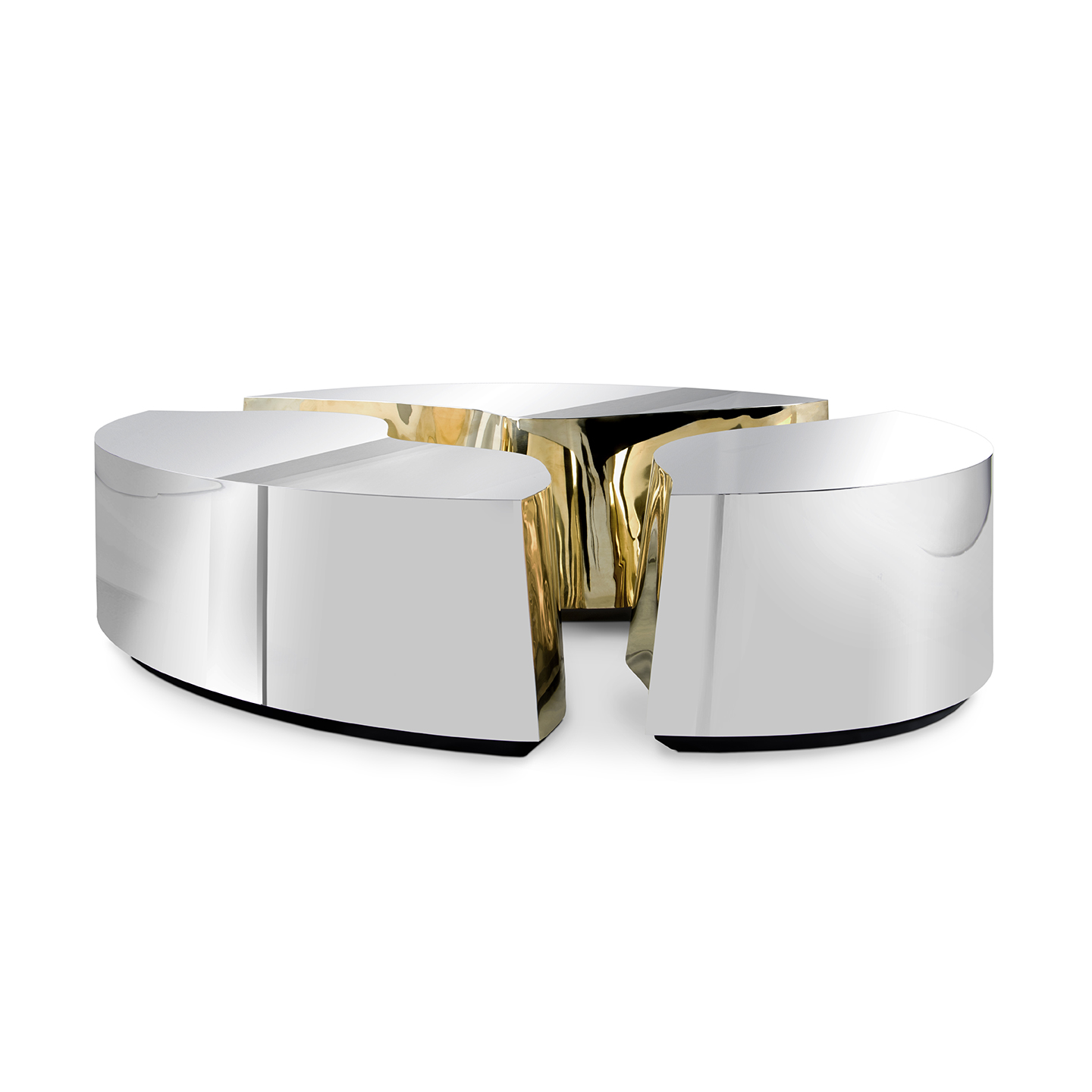
MIXING METALS
Rich metallic over sleek lines bring somewhat of a daring attitude to design. From chic silver, opulent golds and warm bronzes, the anodized surfaces are having its moment now, adding a dramatic flair to surroundings. Chrome arrives with 2019’s standout colors that embody the warmer spectrum of the color wheel.
GOLD ACCENT
Glistening gold never goes out of style, and this year it is used on the most on-trend furnishings and accessories, giving a sense of opulence and refinement. Clever use of gold finishes draws attention to the beauty of material and its highly reflective qualities that sparkle in the light. Exquisite gold interiors are designed to show off such rich details.
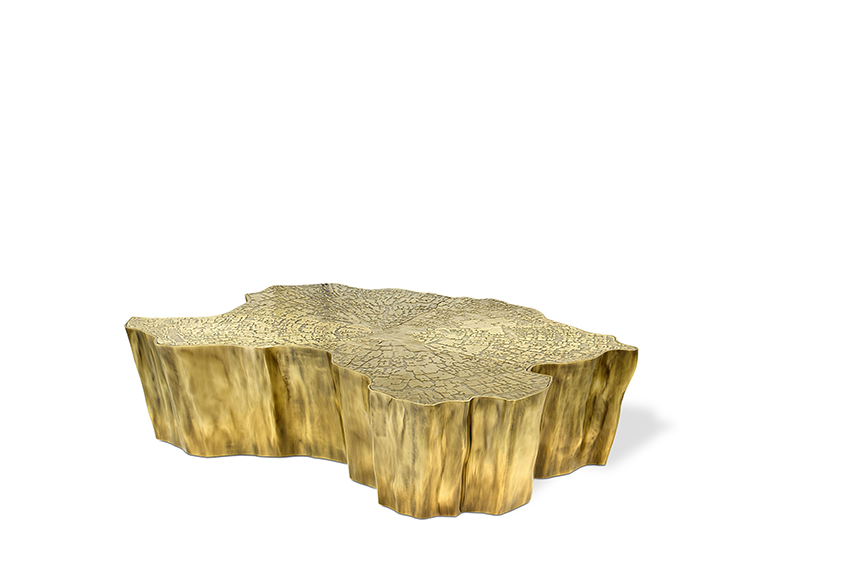
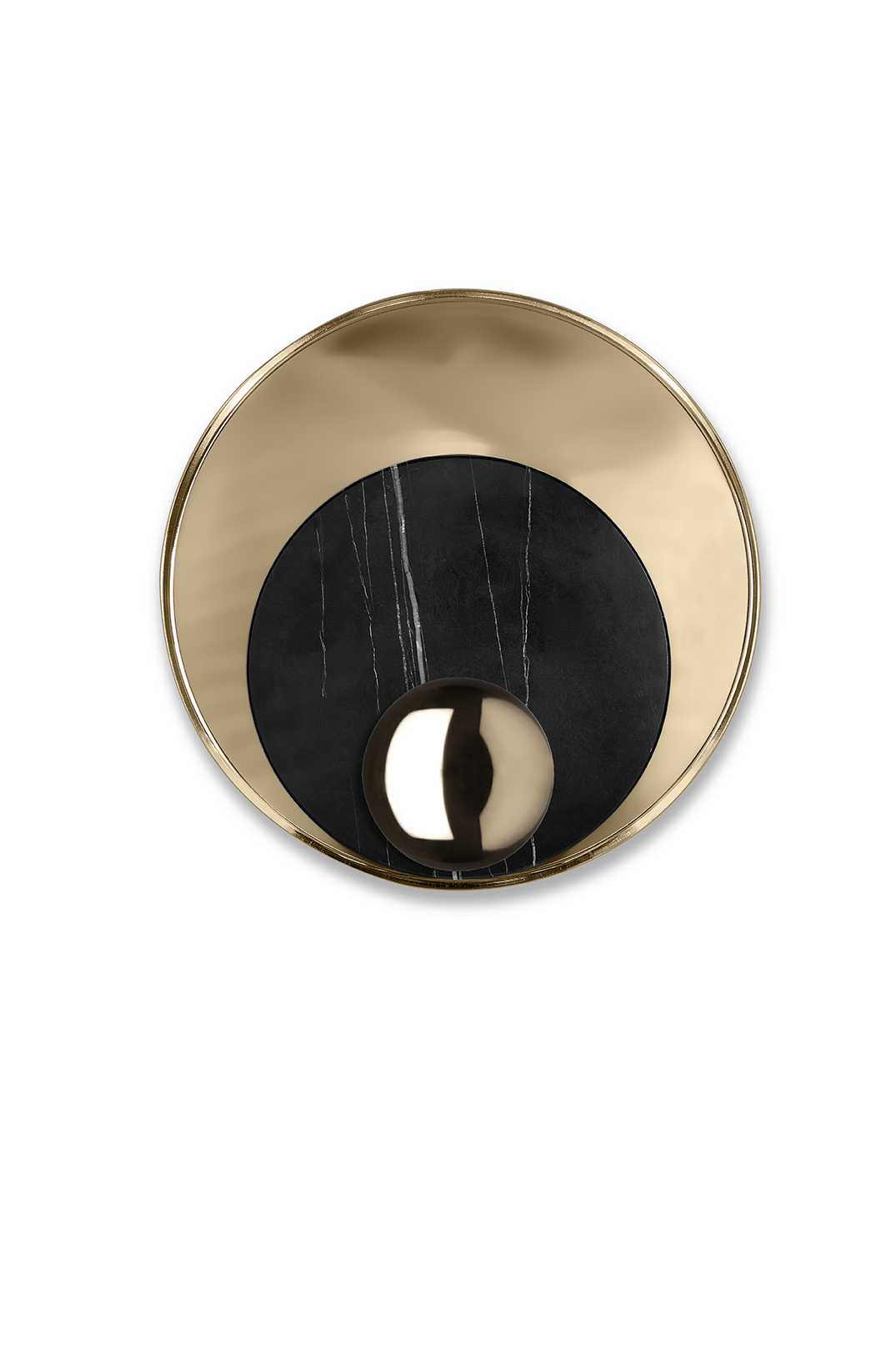
ROUNDED SHAPES
Popular in the ’60s, curved soft furnishings have now taken on interiors with a playful character. From seating to lighting, combining organic forms gives a contemporary atmosphere to the most elegant rooms. Faithful to nature’s movements and the futurist appeal, rounded shapes are one of the most intriguing and covetable 2019 interior design trends.
ANTIQUE & VINTAGE FURNITURE
Antiques have always held a value of their own but now they have found a new design role. From fascinating ancient times, distinct design pieces have re-emerged in a creative way to add a timeless touch. Designers have started to combine vintage furniture pieces with modern products and the result is unique interiors.
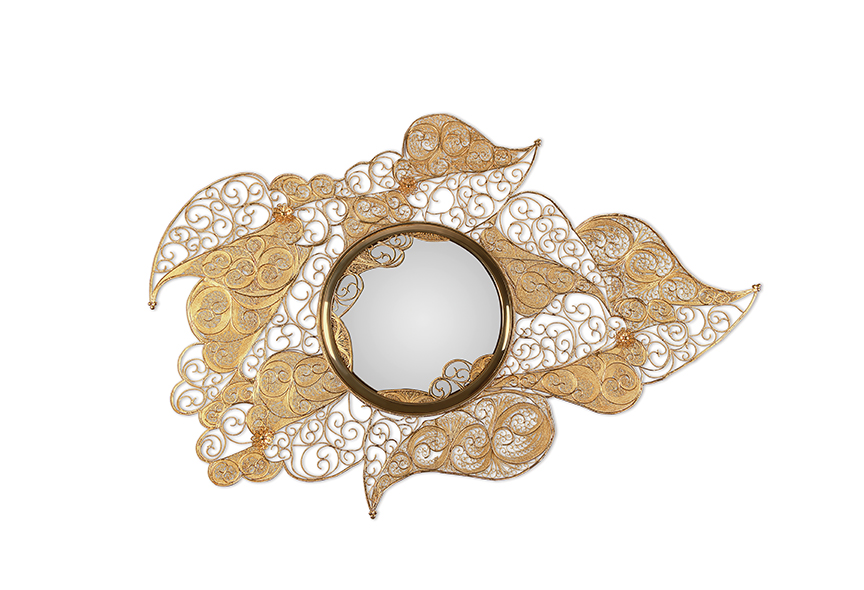
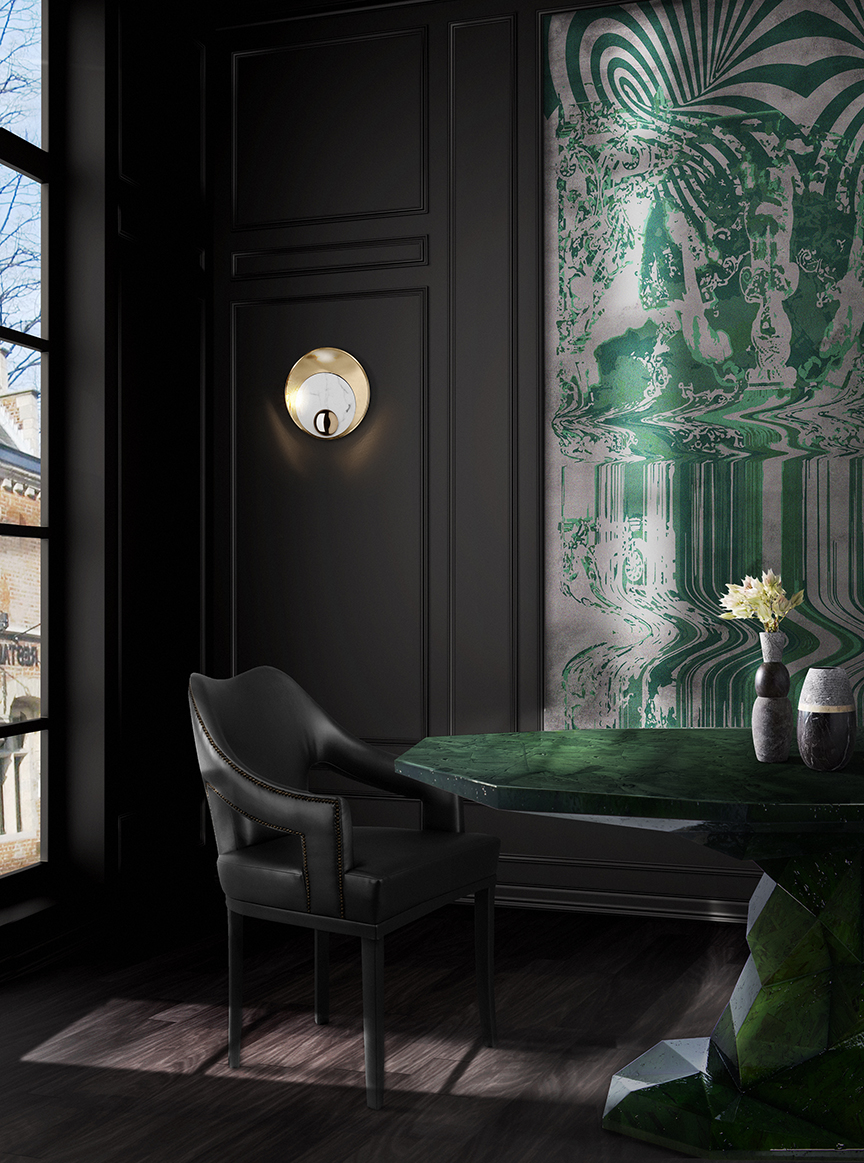
BLACK INTERIORS
To meet design lovers’ sudden demand for sophisticated ambiances, entire collections with black finishes are appearing in the market. With the emerging refined techniques, a certain lack of pretension lies within the functional design and emphasizes solid feeling along with cutting-edge style. Expect to see to seem monochromatic interiors dominating in 2019.
All photos courtesy Boca do Lobo.
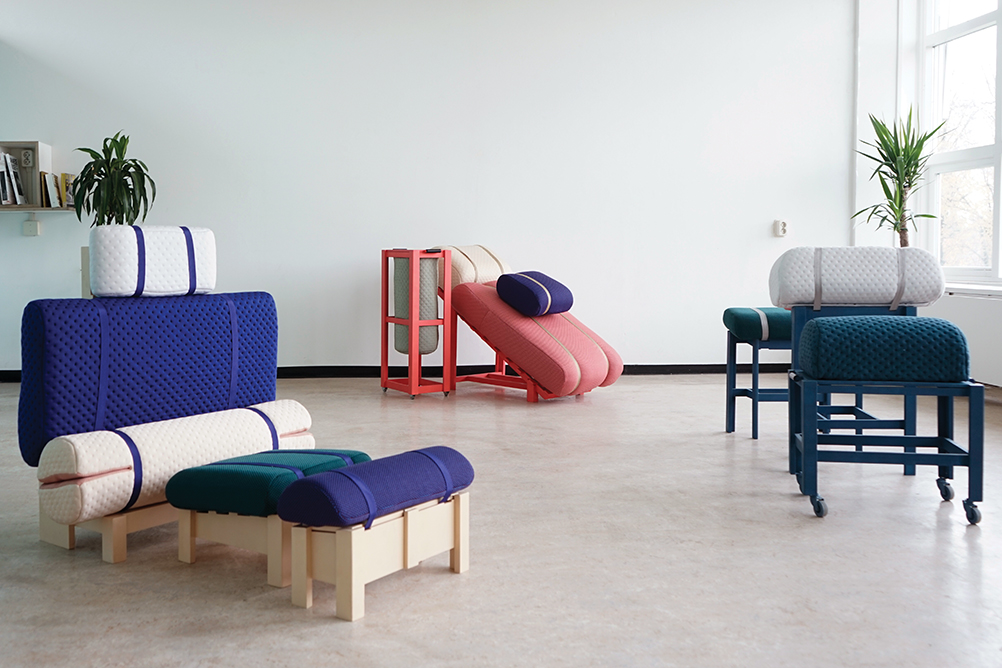
How people can become more productive and creative when working from the comfort of their bed.
For Geoffrey Pascal, furniture design was one aspect of design that came naturally with a sense of joy and fulfillment. It allowed him to delve into his creative side and construct playful pieces that served a purpose.
For his latest project, called Grafeiophobia, Pascal wanted to create new experiences within the office environment by improving the modularity and comfort of furniture.
Each of these pieces offer a different position to support different postures, removing the need for a desk. And though grafeiophobia technically means “a fear of desks,” these pieces are in fact inspired by Pascal’s own struggles with productivity and how typical office spaces aren’t as welcoming. “My inspiration came from my own problems with working, I was feeling as if I was forced to work, and I decided to change that,” he says. In turn, these pieces demonstrate how people can become more productive and creative when working from the comfort of their bed.
The project is composed of three pieces of furniture: Basic Besk, Triclinium Gum and the Flying Man. Their design, according to Pascal, was thought out to support what NASA researchers have found to be the “Neutral Body Posture,” as in the posture the human body naturally assume in microgravity.What helps make these pieces stand out, aside from the unique design, is the dynamism each piece evokes, as well as the colors that give a youthful, almost playful character.
In contrast to a classic chair and desk, the design of the Grafeiophobia furniture is meant to distribute a worker’s body weight across multiple support points, making it less stressful on the lower back, arms and shoulders. The variety and modularity of the furniture also allows you to change postures in order to maintain focus and reduce boredom.
“There are different ways of working, and people have different needs,” Pascal says, further noting that Grafeiophobia breaks the norm of office furniture and “opens people’s minds to what it is to work.”
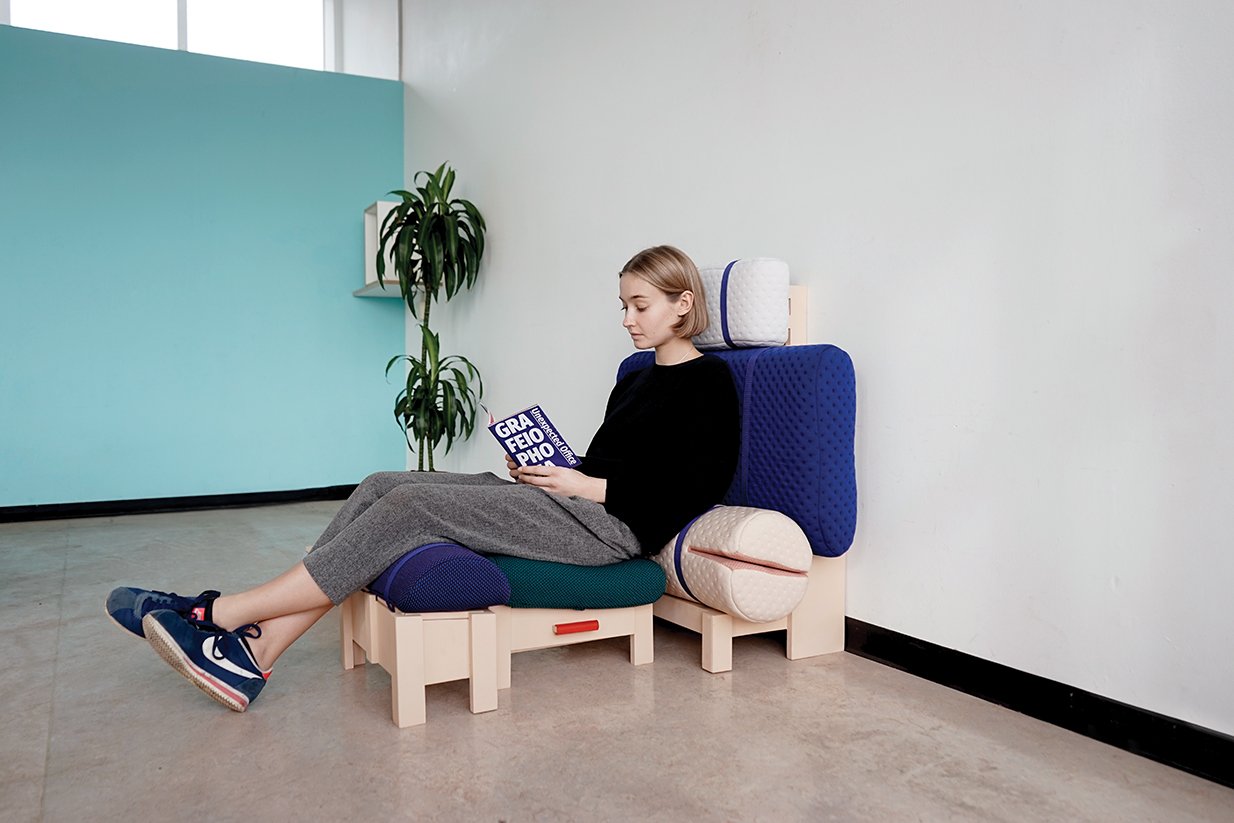
Basic Besk
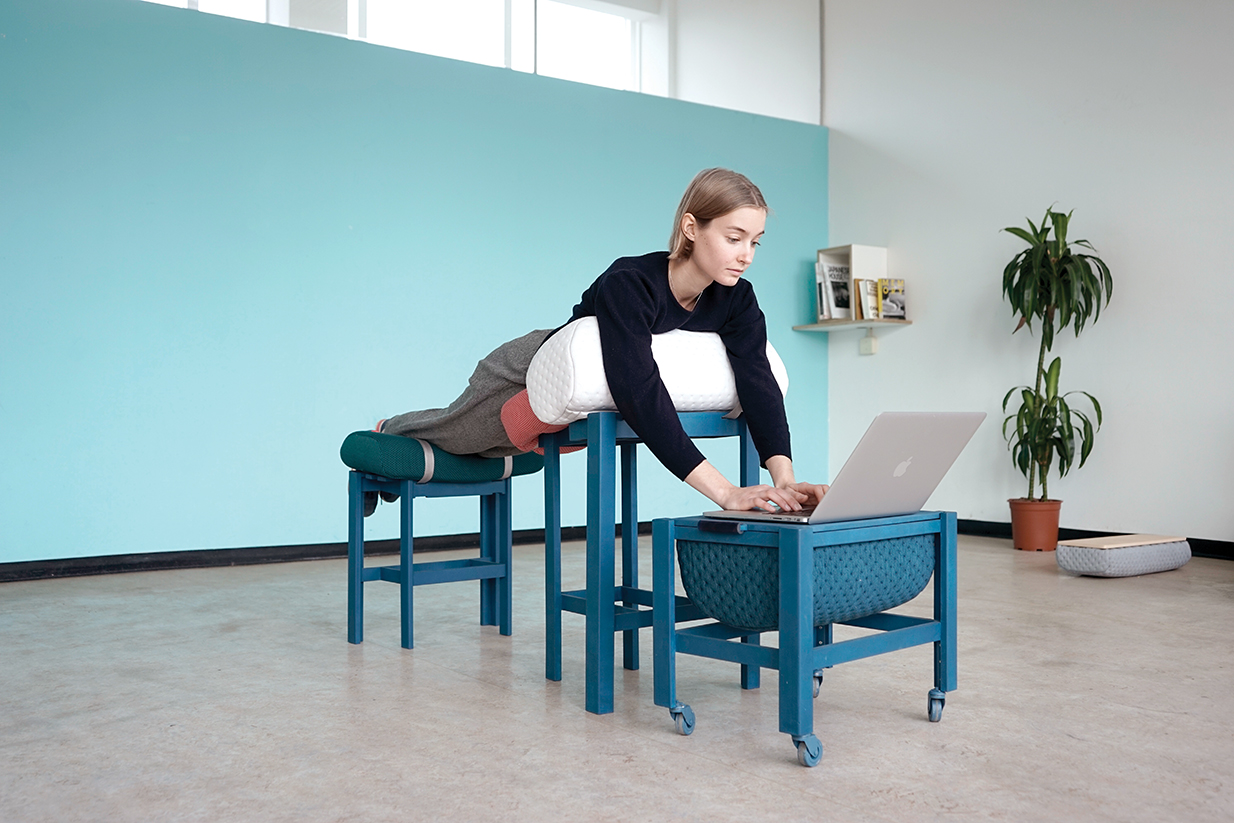
Flying Man
All photos courtesy Geoffrey Pascal.
Gather around the fireplace and embrace the comfort of warmth and fresh designs with these fireplace trends.
The fireplace is so much more than an accent today. A crackling fire has become a central point of design in some rooms, a conversation starter, and a gathering place within the home. Transform your home with these stylish and modern trends.
Don’t Be a Square
There are endless opportunities for creativity when it comes to fireplaces. The time for traditional fireplaces that are built of bricks and right angles is officially over. Embrace the variety of shapes to choose from, including round fireplaces. This stunning circular fireplace is eye-catching and adds to the warm and inviting atmosphere. The placement, color, and overall style produces an unforgettable element in this space.
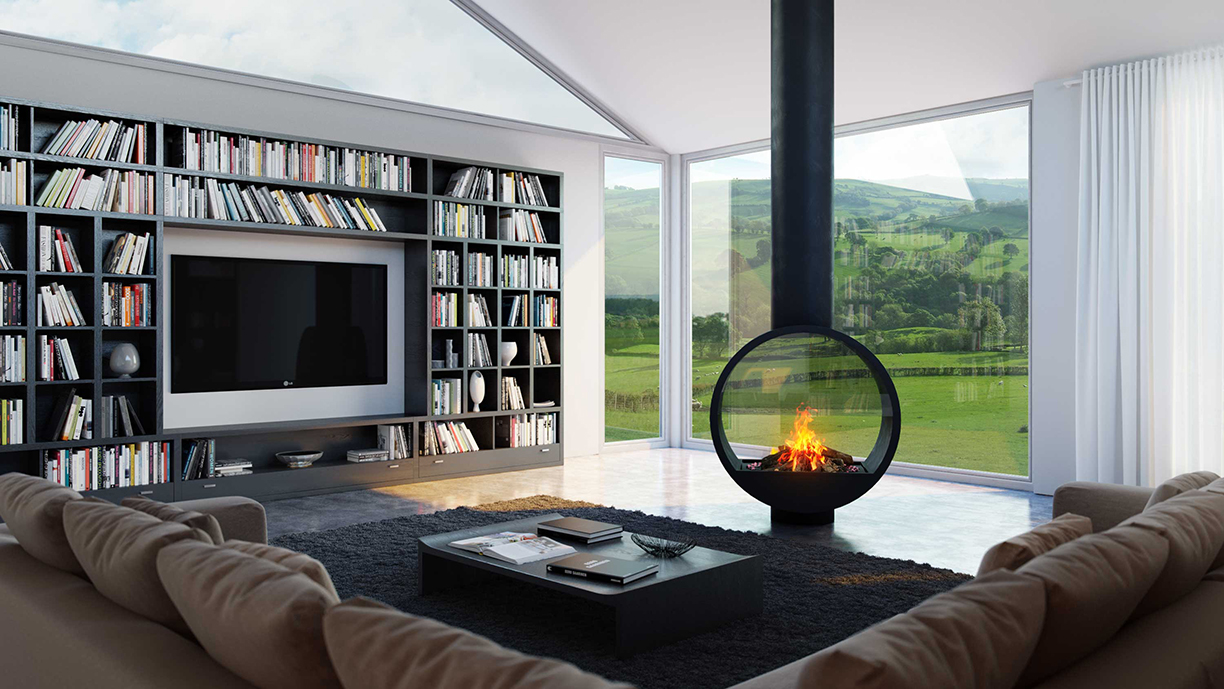
Divide Your Space
A dividing wall or partial wall is the perfect place for a fireplace. Adding a component like this simultaneously separates the rooms and brings it together. The coziness of the fireplace easily spreads to both areas. This trend is also the answer for those struggling to spice up an otherwise bland dividing wall. Avoid overwhelming the space by keeping the fireplace low to the ground and subtle.
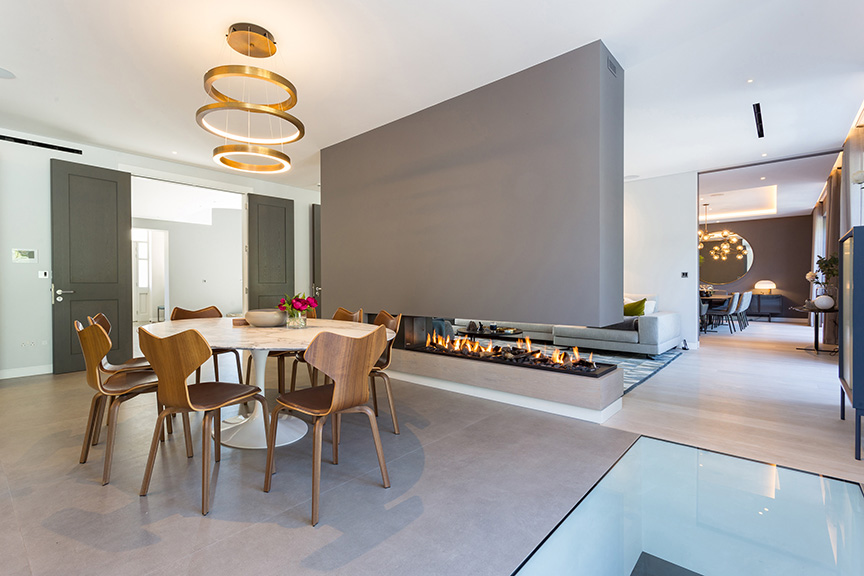
Make it a Focal Point
A fireplace doesn’t have to blend in to be functional and beautiful. Whether guests are settling down for a movie night or assembling with some wine and good conversation, it is increasingly popular to make your fireplace the central point in a room. This type of fireplace will not only attract guests but is bound to start a conversation. Is there anything more relaxing than an afternoon around the fire? Don’t be afraid to make your fireplace really stand out!
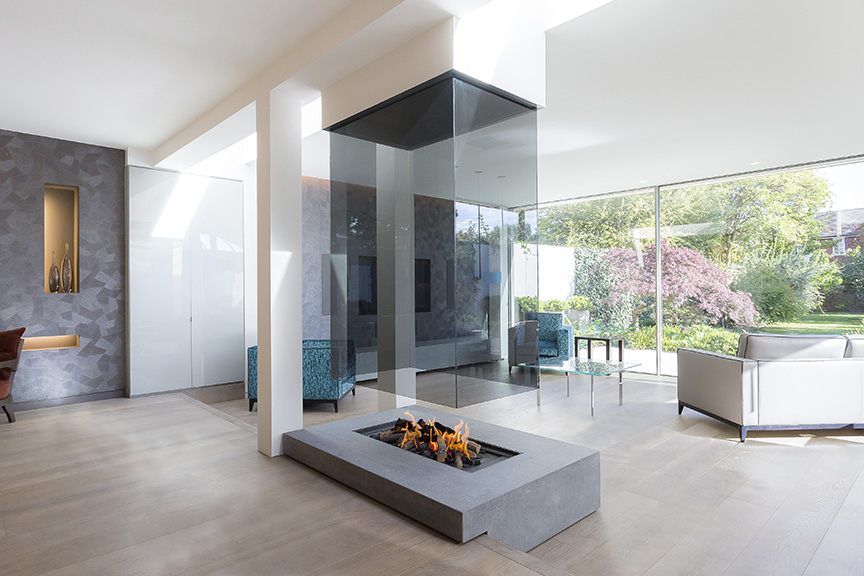
A Subtle Spark
If your fireplace isn’t a large part of your space for most of the year, then a subtle addition can be as equally appealing. A smaller element that is close to the ground could be the perfect touch of warmth that you’re craving. This design is grand without overpowering the space.
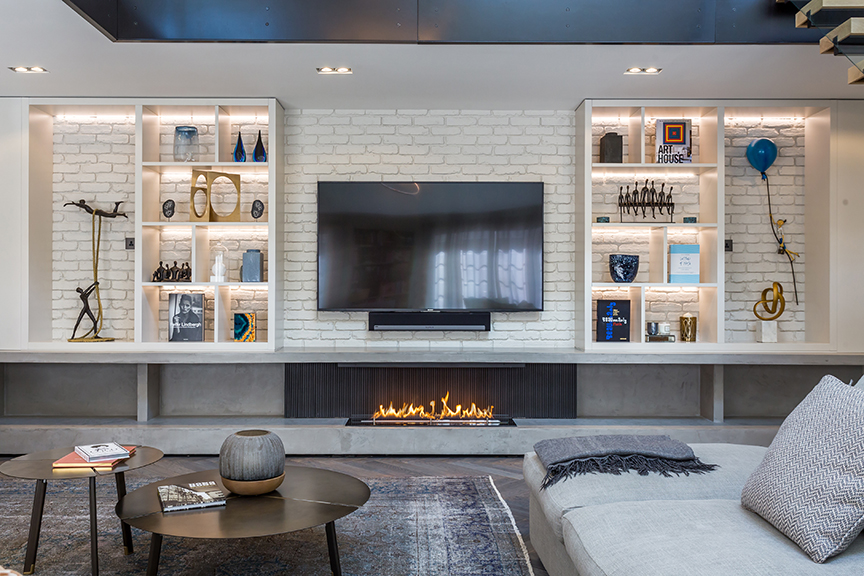
Visit https://modusfireplaces.com/ for more of their luxury fireplace collection!
Photos courtesy of Modus Fireplaces
Elements of city life are slowly making their way into the rustic aesthetics of countryside homes. The modern farmhouse is no stranger to industrial-inspired pieces, which offer a similar back-to-basics look to their brightly colored, agrarian-inspired counterparts. While maintaining the informality and simplicity of classic farmhouse design, an emphasis on industrial furniture and decor adds an unexpected layer of sophistication to rural interiors.
Urban-inspired pieces do not clash with typical farmhouse decor as some may fear. Both industrial and classic country looks share an affinity for woods as the star for nearly every piece of furniture and neat, yet unpolished metals that complement the natural wood. Bringing industrial pieces into the modern farmhouse blends two seemingly opposite aesthetics into a synergistic, chic design.
Here are three industrial-inspired pieces that fit seamlessly into any farmhouse.
Kohler Farmstead Kitchen Sink
$3,150
This 45-inch long sink can be installed wall-mount with legs or top-mount with custom cabinetry. Made from Kohler Enameled Cast Iron, this durable sink is generously proportioned to accommodate large cooking ware. Included in the list price are seven accessories, including a walnut cutting board, a utility rack with a soaking cup and a towel bar.
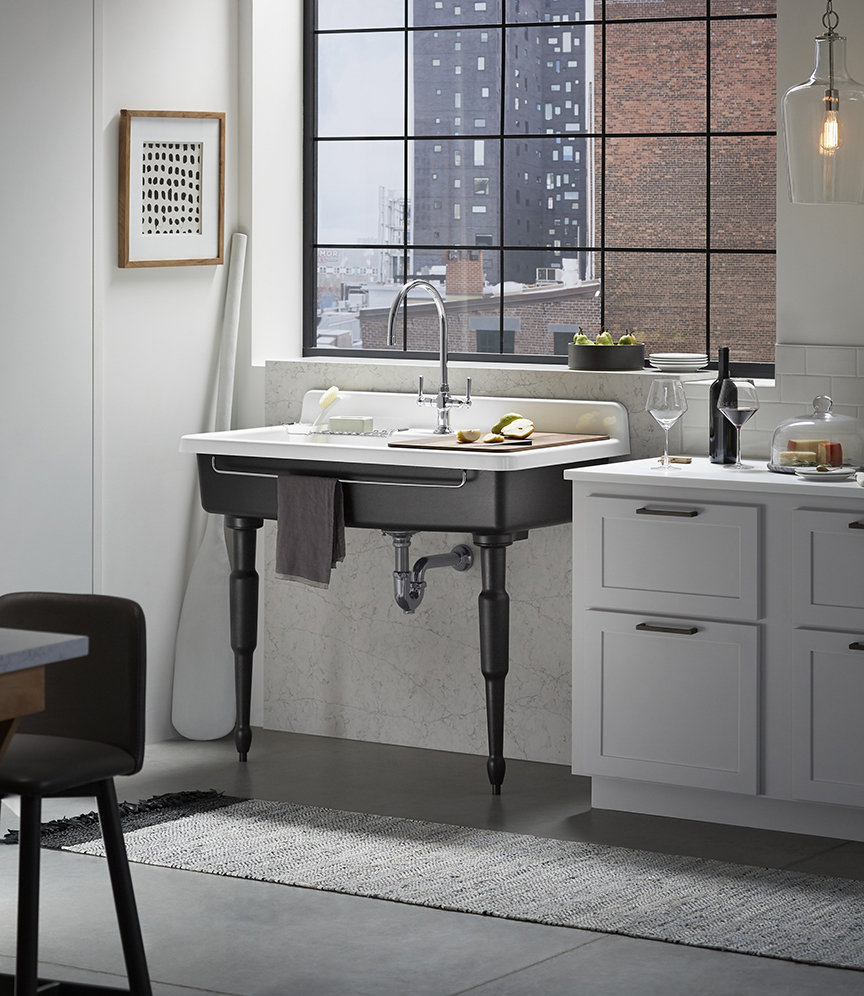
Photo courtesy of Kohler.
Industrial Farmhouse Wavy Glass Island Chandelier by Shades of Light
$799
Perfect to hang over a large dining table, this industrial-inspired chandelier borrows themes from classic farmhouse design with a minimalist wood base. Vintage light bulbs accentuate the piece’s timeless simplicity.

Photo courtesy of Shades of Light.
Farmhouse Industrial Modern Windmill Style Bookshelf by Woodwaves
$425
This unconventional bookshelf offers ample storage space for a living room or office, and the iron windmill atop the unique structure makes it shine as a statement piece. Serving as both a quirky accent item and a functional piece of furniture, this bookshelf is the perfect eye-catching addition to any farmhouse.
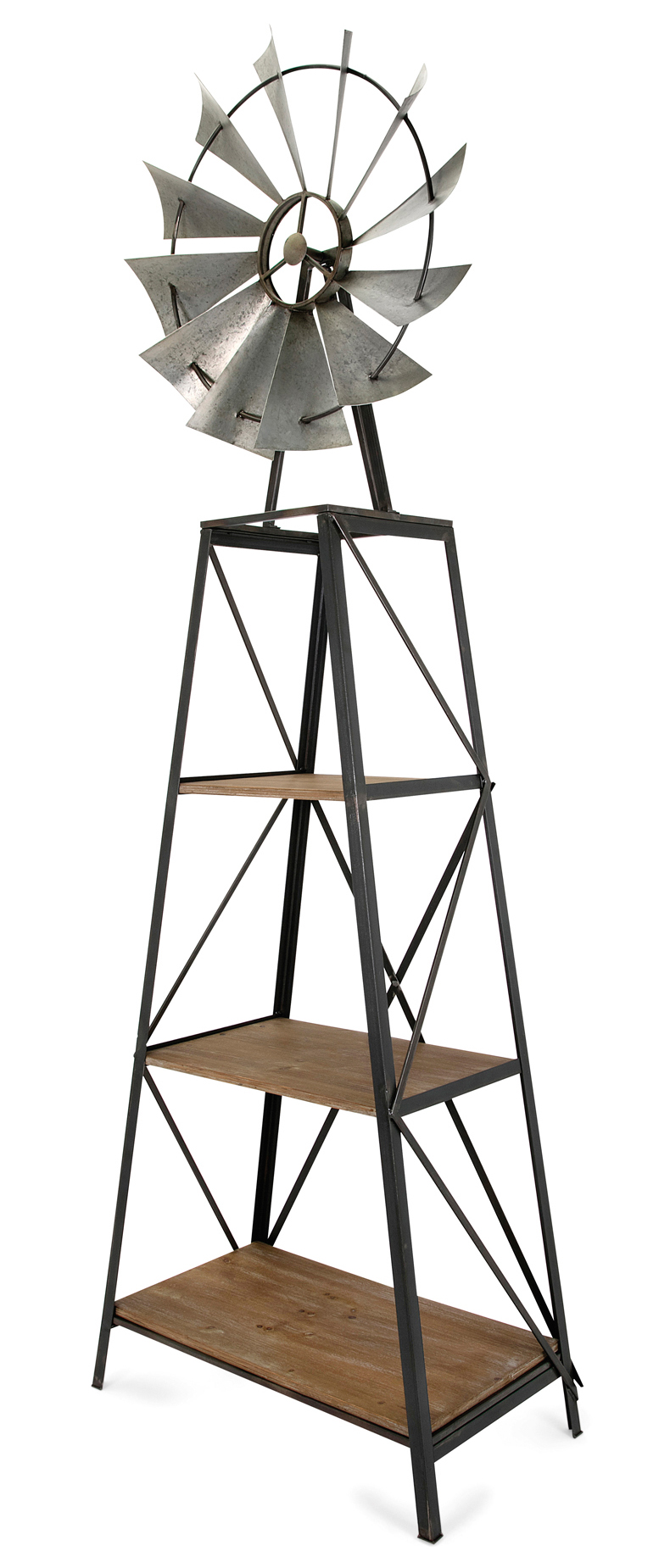
Photo courtesy of Woodwaves.

Staging your home could open the door for buyers and sellers in more ways than one. Home staging could mean decorating, furnishing and even painting an empty home that is on the market. Staging a home has been referred to as an art form and is usually used as a way to help sellers and buyers understand the possibilities that a home offers.
It is difficult for a buyer to imagine raising a family or spending a cozy holiday in a vacant space. Therefore, home staging allows buyers to imagine what their home could be. Additionally, if a room is staged well that can help a seller pitch the idea of the space as a home. The impersonal feel of an empty house can be quelled by the right coat of paint, properly arranged furniture, and other final touches, such as decor.
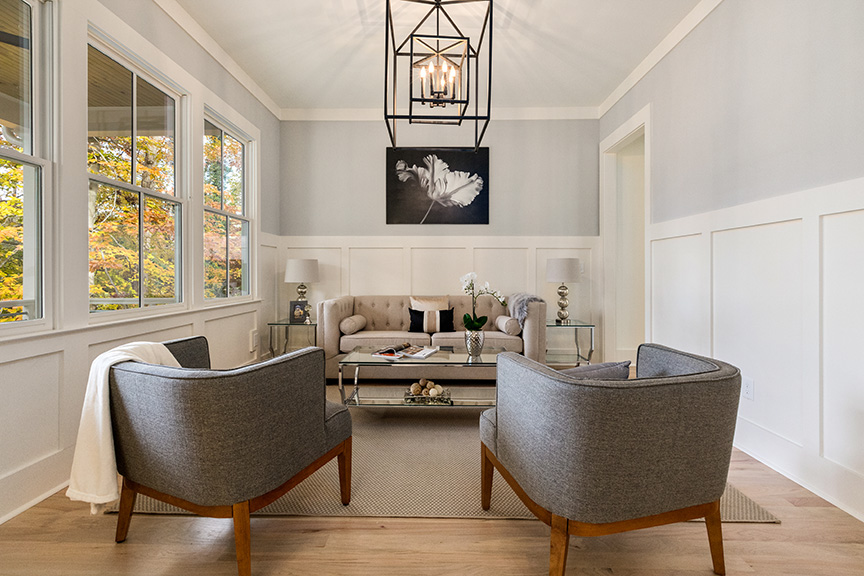
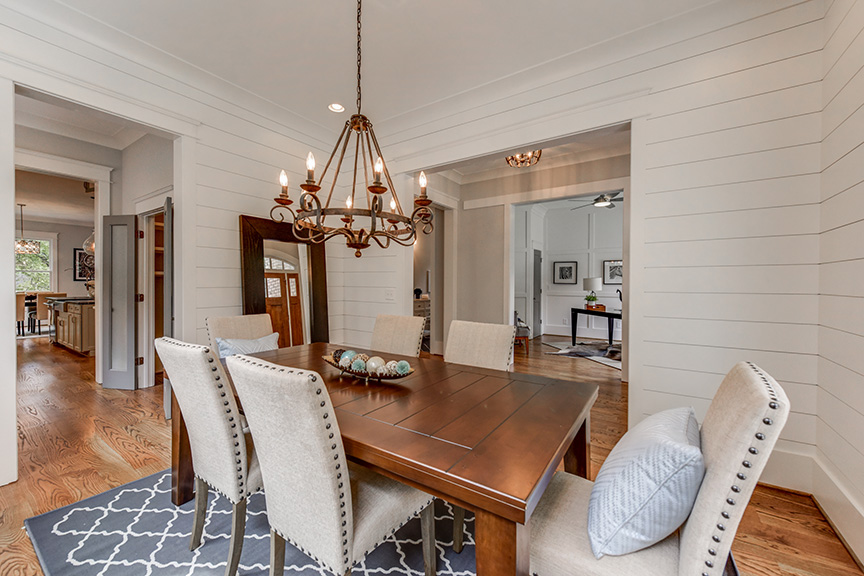
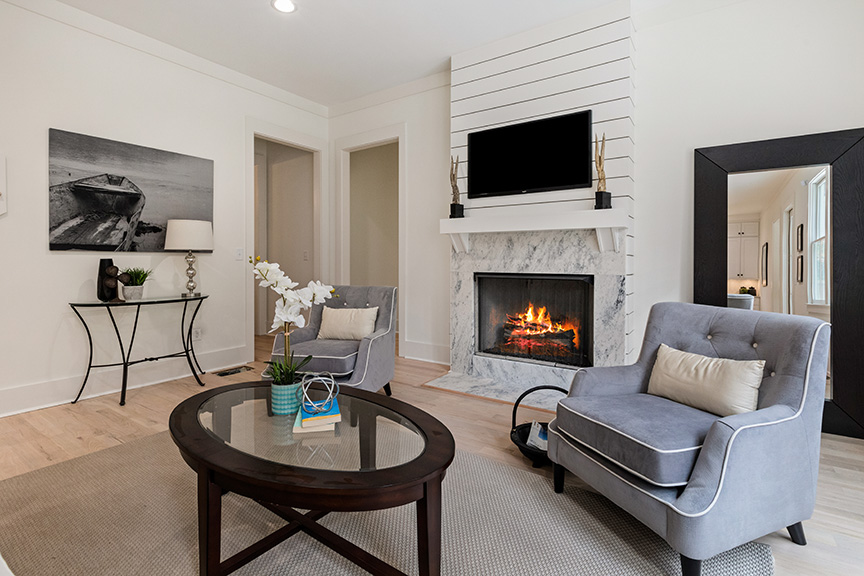
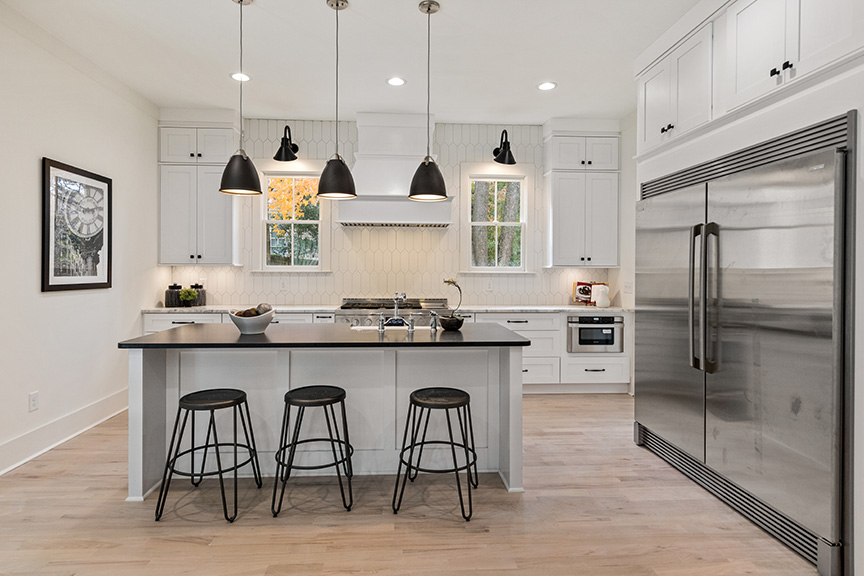
1. Organize and avoid clutter. This will make it easier for a potential buyer to see themselves living in the home.
2. Think fresh and light. Keep blinds and curtains open to let in as much natural light as possible. Also, if any of the rooms in the home are painted a deep exotic or bright neon color then it is best to neutralize each room by having walls painted a nice warm color.
3. Update and repair. Take note of any noticeable or large fixes that need to be made and take care of them early.
4. Don’t forget the exterior. The first impression a potential home buyer will have of a house will be of the exterior, so nice curb appeal is important.
5. The price is worth it. The average cost of a complete staging project is usually much less than your first price reduction. Statistically, homes that have been properly prepared for the market sell before a price reduction is needed.
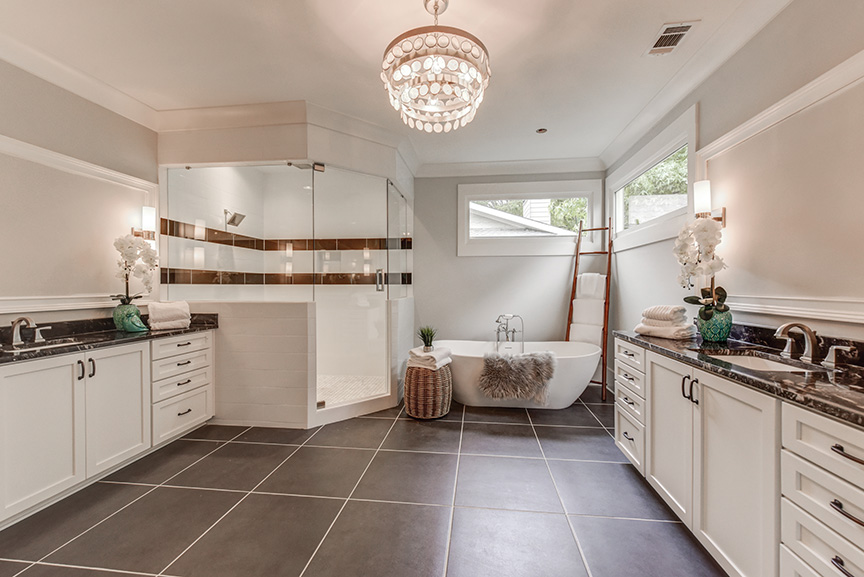
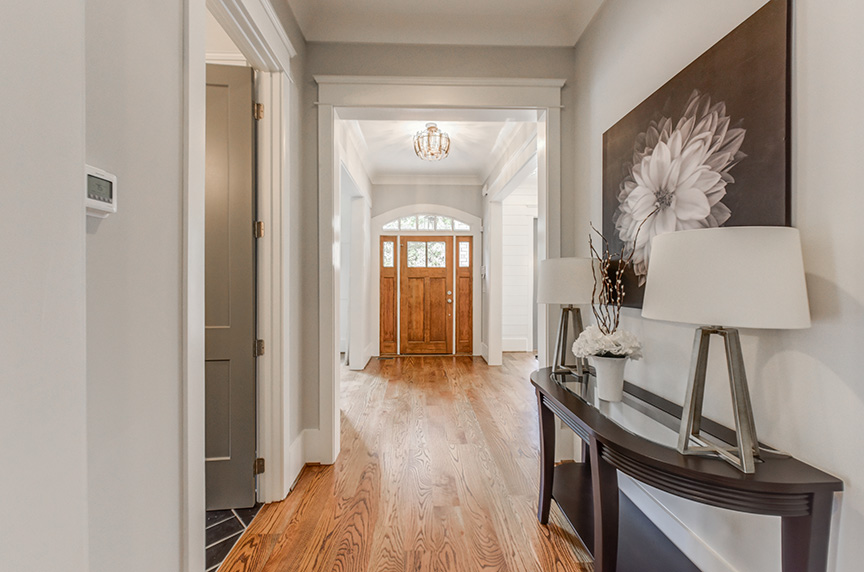
6. Decorating and staging are almost complete opposites. Decorating involves putting the existing homeowners’ tastes and styles into the house, making it personal. Staging involves taking one’s personality out of the house, so the decor is neutral and appealing to the broadest range of potential home buyers.
7. It is best to have your house staged first and then have it listed. Think of the importance of first impressions. The greatest buzz about a house is generated when it is first listed.
8. Although new to the television circuit, home staging has actually been around since the 1970s. In some areas of the country, home staging is as common as open houses. The central states are starting to recognize the value of a staged home, not because it is trendy, but because it works!
9. Do emphasize the upscale and custom features of a home with staging, but DON’T overdo it. Keep it clean lines and simple.
10. Don’t place furnishings or decor that block light or views. Do stage the home with tasteful furnishings and make it easy for prospective buyers to walk straight to amazing ocean, mountain, or island views.
Photos courtesy of Krisztina Bell, No Vacancy Home Staging
Whether you’re purchasing a new home or revamping your existing space, there are many different facets of decor theory to consider. One of the most important decisions to make is which colors you will utilize, a decision that will set the mood for your home. The savviest of designers and homeowners will consider the science of color, and further the psychology behind the way our brains interpret different hues and shades. When selecting a color scheme, it’s wise to understand the way these colors will make us feel. Whether working with shades of passionate red or warm tones of yellow, experts at Arhaus, an interior furnishing company, offer great tips on how to execute knowledge based on color psychology in interior design.
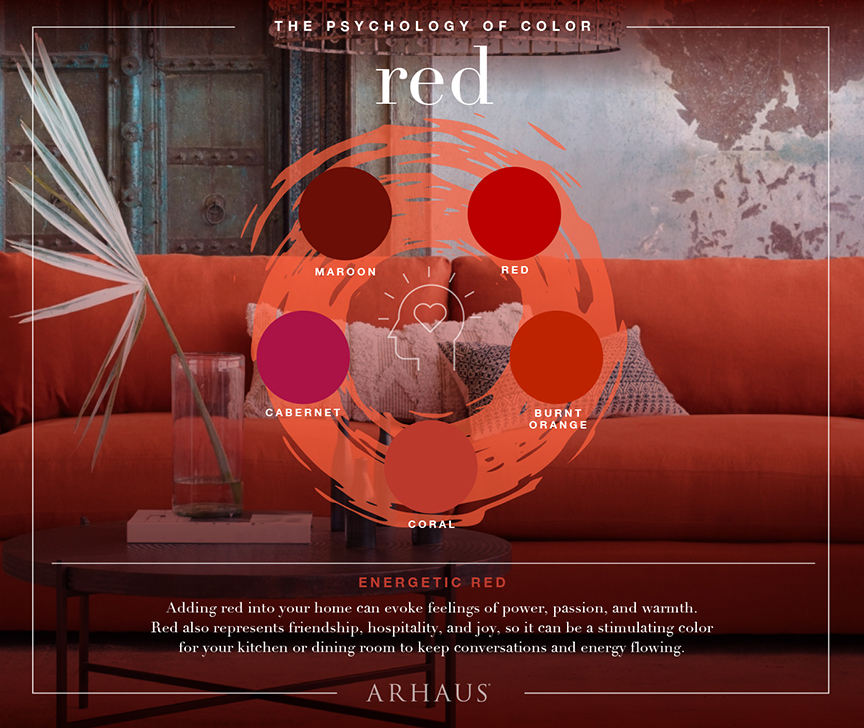
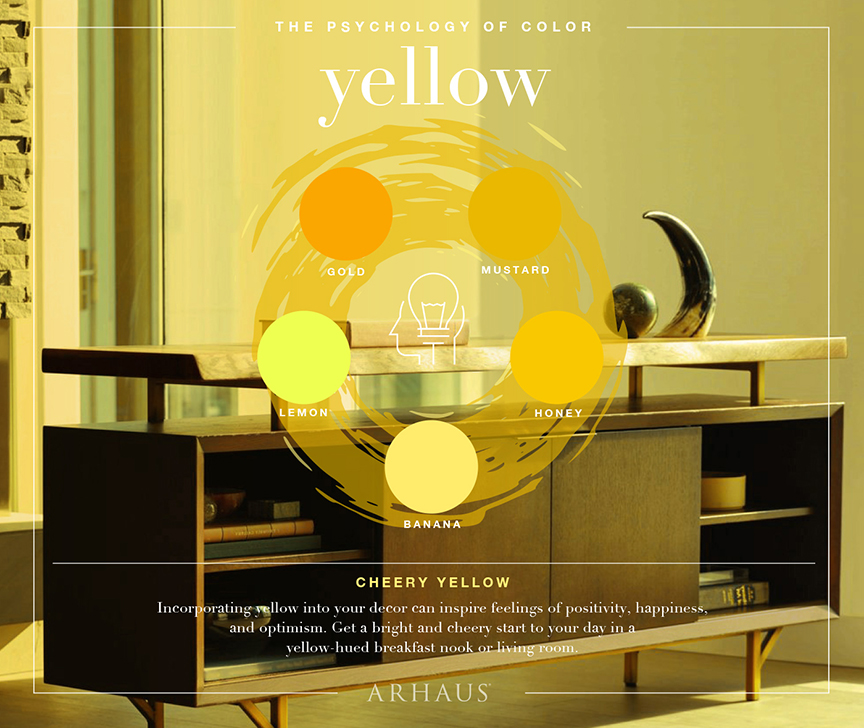
Start With Walls
Rooms with the absence of color, especially stark, white spaces with oppressive lighting, can make us feel uncomfortable. We have definitive reactions to color, especially on a subconscious level, so it is important to factor this in when deciding the layout and color scheme of room. Starting with the walls, try and think about the room’s intended purpose, and decide on paint color from there. Is this going to be a living room where the family relaxes as the long day is winding down? Or perhaps it’s a bedroom with a luxurious view of rolling hills or a coastline?
Due to the way that our brains process color, you will want to select a color that will promote a certain mood. Blues and greens can offer a feeling of relaxation, especially in rich, warmer shades. Blue is especially desirable in the bedroom as it can promote calmness and aid in sleep. Green traditionally is perceived as familial, which can be a great choice for a living room. Adding supplementary furniture, such as a patterned sofa or loveseat, can add to the mood of the room and help it become the ultimate room to spend time with the family.
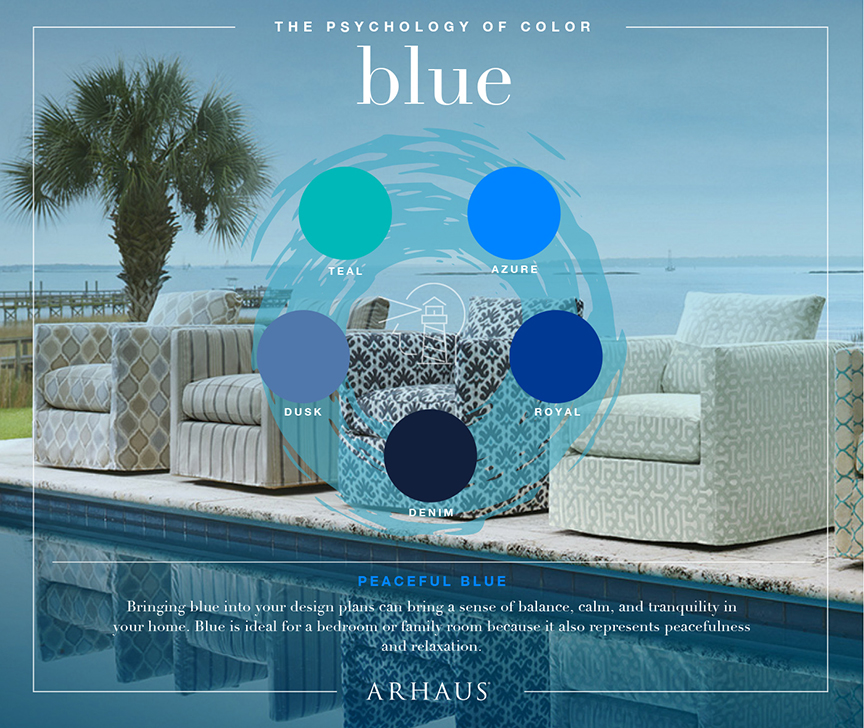
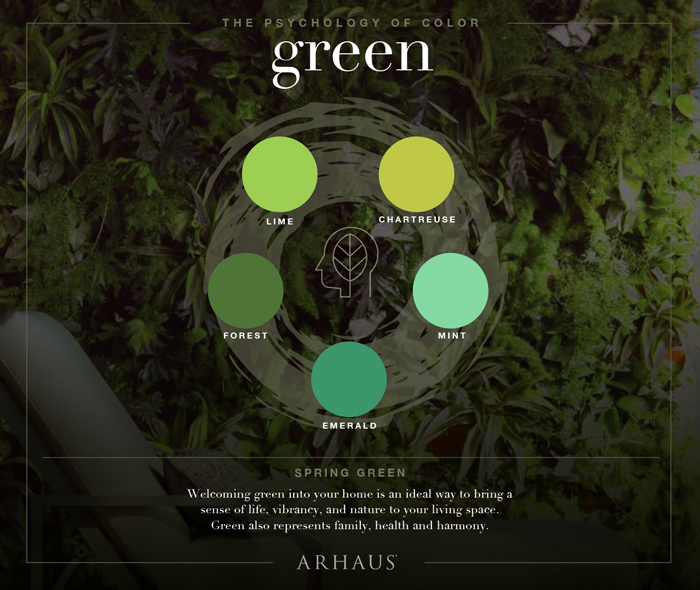
Stock the Room
Surely, a chic and luxurious home will need furnishings; we can’t just live in an empty house! It is important to “stay within the lines” regarding furniture and decorative pieces. If you’re going for a rustic, mountain vibe, an abstract, post-modernist painting surely won’t pull the room together.
We can generally rely on our intuition when it comes to design, and when all else fails, go with pieces that you like! With that said, we must consider each item within the context of color scheme. Neutral colors, like browns, blacks, and grays, can be used to balance a room. Consider a brown or black exterior surface (especially fine cabinet wood), which can help to offset the color profile and bring the room a more subtle, cohesive look. A black bookshelf with matching end tables beside a deep burgundy wall can exude feelings of passion, warmth, and creativity – perfect for a den or a studio.
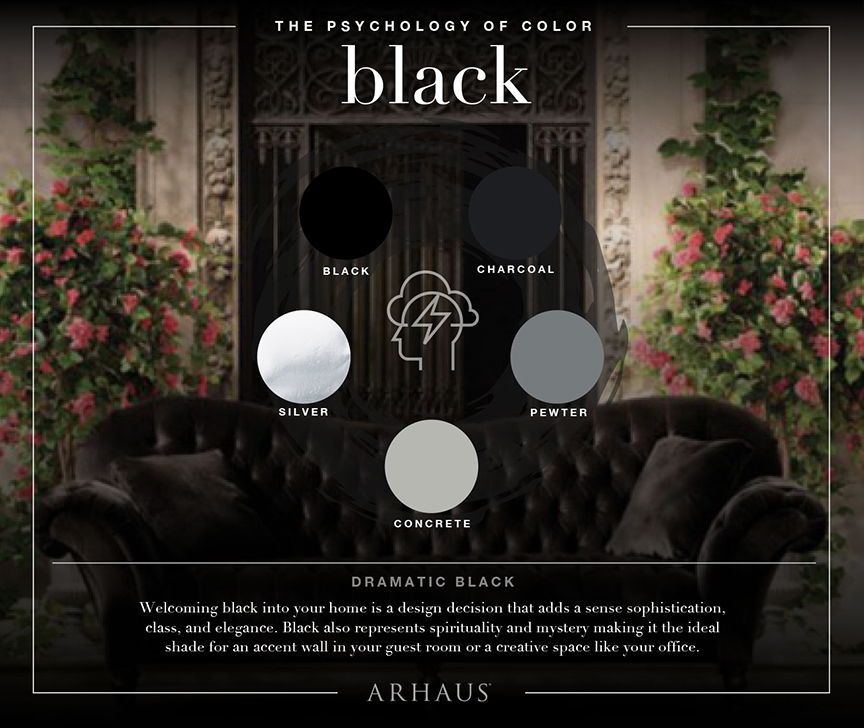
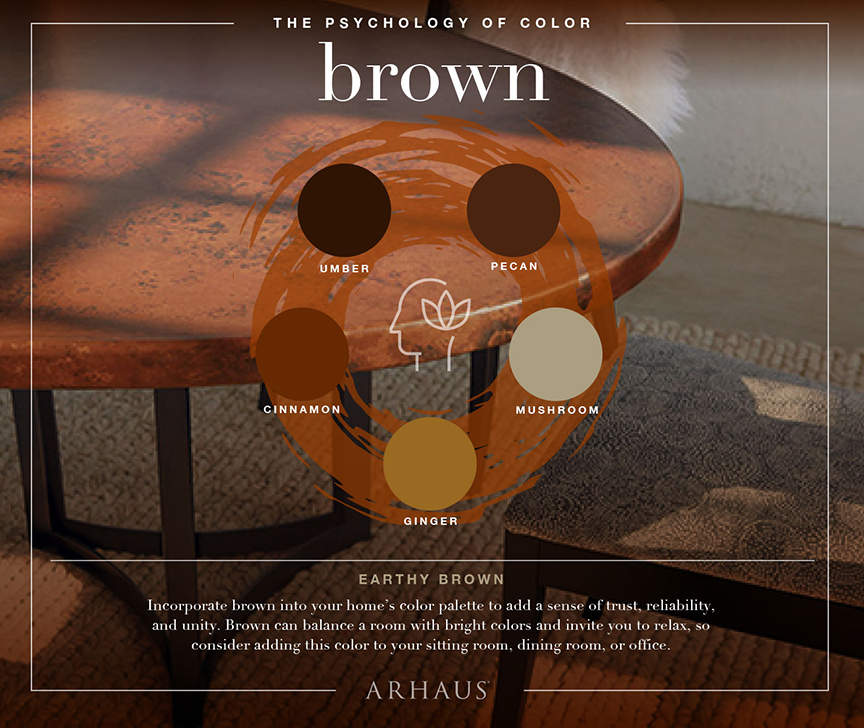
Finishing Touches
Once you’ve got the room essentially put together, with your color scheme well-solidified, it’s time to add the final touches and make it truly your own space. An excellent way to add a personalized element to your home is through old family heirlooms. Now, we’re not talking your grandmother’s prized Waterford crystal china, but an old quilt she made years ago can add a cool, retro feel to a room – while simultaneously honoring your family and heritage.
The same sentiment rings true for artwork, such as paintings or sculptures. A fine piece of art can add an element of sophistication and elegance to any room, but try to avoid heavy contrast between your room’s color scheme and the paintings! Once you’ve personalized your space and implemented colors you love, you will be ready to enjoy it for years to come.
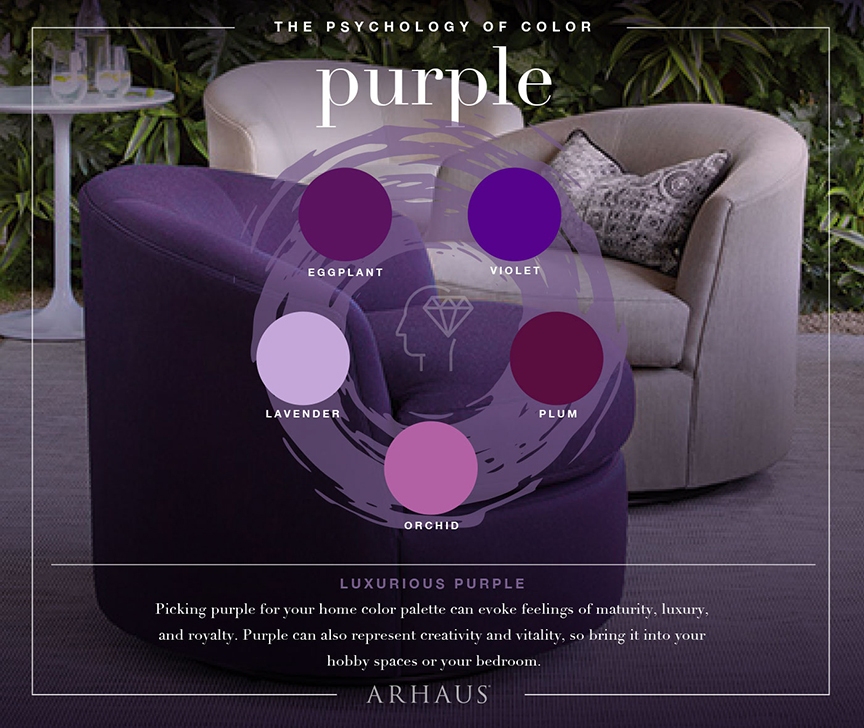
Imagery courtesy Arhaus.
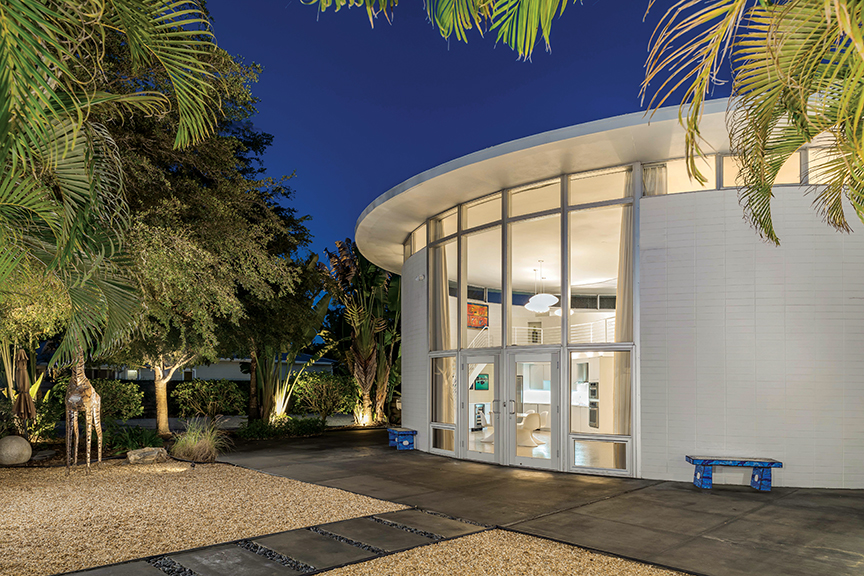
Photo by Rich Montalbano
Mid-Century Modern design came onto the scene before color television. But rather than appearing antiquated today, it inspires contemporary designers and homebuyers.
The popularity of Mid-Century Modern design continues to accelerate, confirmation that the masters who introduced the look in the ’40s and ’50s were visionary innovators. Decades later, the work of those architects, interior designers and furniture makers still appears fresh, and current expressions of modernism invariably build on the mid-century movement.
Sam Lubell, a leading authority on Mid-Century Modern design, whose books include Mid-Century Modern Travel Guide: West Coast USA and California Captured, believes the genre’s enduring appeal can be attributed to simple, elegant aesthetics, the success in reducing architecture to its most basic elements, and nostalgia. “Mid-Century Modern is a blend of technology, simplicity and a style that’s very ‘cool,’ for lack of a better word, enhancing people’s appreciation of it,” says Lubell. The writer suggests that vintage photographs from the era reveal how truly revolutionary Mid-Century Modern architects were. “Cars in the photos appear to have nothing to do with the houses. It’s hard to describe just how radical and ahead of their time they were,” he observes.
In the U.S., passions for Mid-Century Modern residential design burned first and most intensely in and around Los Angeles, responding to trends already underway in Europe, but not so elegantly applied to single-family residences. In a city where challenging established convention was not discouraged, disciples of Frank Lloyd Wright — pioneering architects Rudolph Schindler, Richard Neutra and John Lautner — transformed residential aesthetics and attitudes.
The genesis of Mid-Century Modernism may have occurred in the City of Angels, but today’s epicenter of the style is Palm Springs, the desert resort city 100 miles east of L.A. Practically the entire municipality is a living museum of mid-century design, and that signature aesthetic has become as much a tourist attraction as Palm Springs’ legendary golf, tennis and shopping.
Every February, the community celebrates its architectural legacy with Modernism Week, where architects, designers and collectors from around the world draw inspiration from home tours, seminars, film screenings, and receptions in famous settings that include not just residences, but Mid-Century Modern hotels and restaurants.
Lisa Vossler Smith, who served as a volunteer for Modernism Week when it debuted in 2006 and was named executive director five years ago, reports the 2018 edition drew 126,000 people from 15 countries, more than double the attendance in 2015. She has observed an ever-increasing commitment by local residents to embrace their city’s architectural heritage and believes Modernism Week has profoundly influenced preservation efforts in Palm Springs and beyond. “Our goal is to educate visitors, so they can take back what they’ve learned to their own communities,” says Vossler Smith, who actively supports similar events across the country.
Vossler Smith insists the fascination with Mid-Century Modern design is multigenerational, while conceding popular shows like Mad Men have contributed to the genre’s hip factor. “Clearly, there’s a sense of nostalgia for the baby boomer generation, but we find younger homebuyers are also attracted by the more simplistic, minimalistic lifestyle offered by these homes,” she says. “We’re now starting to explore new building projects informed by the mid-century design period,” says Modernism Week’s executive director, noting the influence of trailblazers such as Neutra and Schindler is evident in contemporary modern architecture.
While Vossler Smith admits Mid-Century Modernism is ideally suited to Southern California, she reports outstanding examples from the era are plentiful in places like Denver, Phoenix and Chicago. In Denver, real estate broker Adrian Kinney is a local expert on Mid-Century Modern homes, and his personal renovation of a Cliff May-designed residence reinforced his enthusiasm for quality design from that period. Finding some modernism too austere, Kinney was delighted to discover the warmth that many mid-century architects, like May, brought to their craft. “The more I learned, the more I wanted to educate everyone about what this modernism thing was all about!,” says the real estate professional.
“Buyers of Mid-Century Modern properties range from boomers to millennials, all wanting something different, functional and livable, with a sense of character,” says Kinney, who co-founded Denver’s own Modernism Show to draw attention to the Mile High City’s architectural assets. “After attending Palm Springs’ Modernism Week many times, I knew Denver needed to have one,” he says. Identifying more than 6,000 Mid-Century Modern homes in metro Denver, Kinney declares, “I want to showcase these to the world.”
Best known for its sugar-white beaches, the Gulf Coast city of Sarasota, Florida, shares a rich Mid-Century Modern heritage. Local broker Martie Lieberman of Premier Sotheby’s International Realty is recognized by both the real estate and architectural communities as an authority on the “Sarasota School of Architecture.”
Lieberman, who co-founded the Sarasota Architectural Foundation, is passionate about Mid-Century Modern homes and has made the sale of those properties her specialty. Observing that many houses from the Sarasota School elicit a sense of delight at first glance, she suggests the interiors are equally impactful. “You’ll see some of the most sophisticated uses of space and light, which most people have never experienced,” she insists.
Architects like Paul Rudolph and Victor Lundy created low-slung, glass-ensconced homes that were a dramatic departure from the prevailing Mediterranean style, explains Lieberman, noting they attracted idealistic young designers to Sarasota in the ’50s and ’60s. “They thought they would change the world with their new ideas, new materials and a new architecture,” she says. According to the niche broker, newcomers to Sarasota are quickly won over by the community’s architectural legacy, and Lieberman reports that significant Mid-Century Modern homes can command premiums of 15 to 35 percent.
A prefabricated home designed by legendary Mid-Century architect Cliff May, erected in 1955 in Denver.
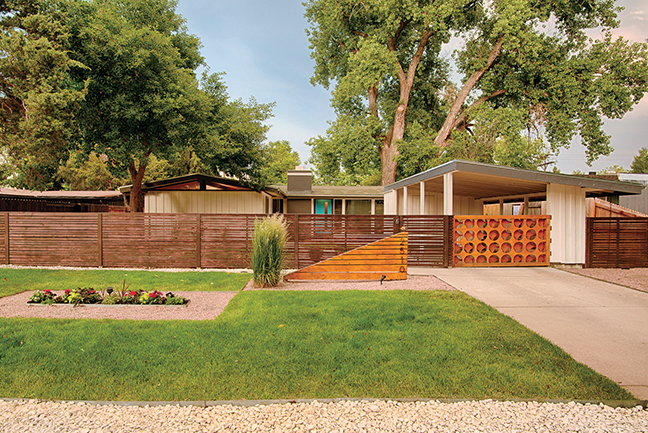
Real estate broker Adrian Kinney restored this 1955 Cliff May property in Denver, fueling his passion for mid-century design.
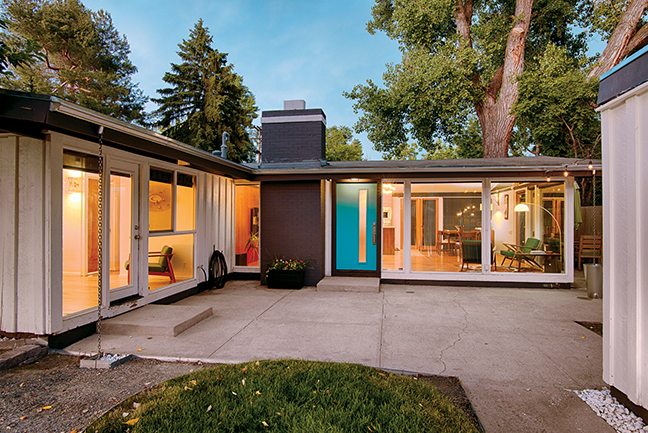
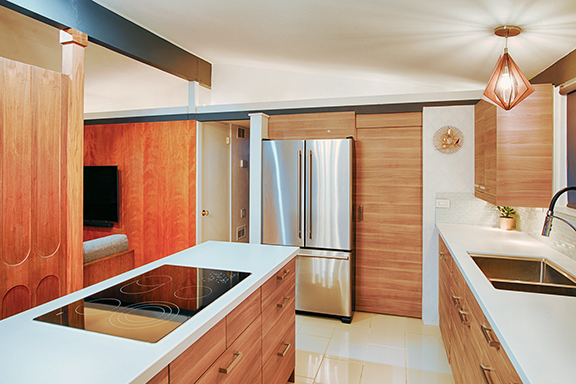
Photos by Atom Stevens
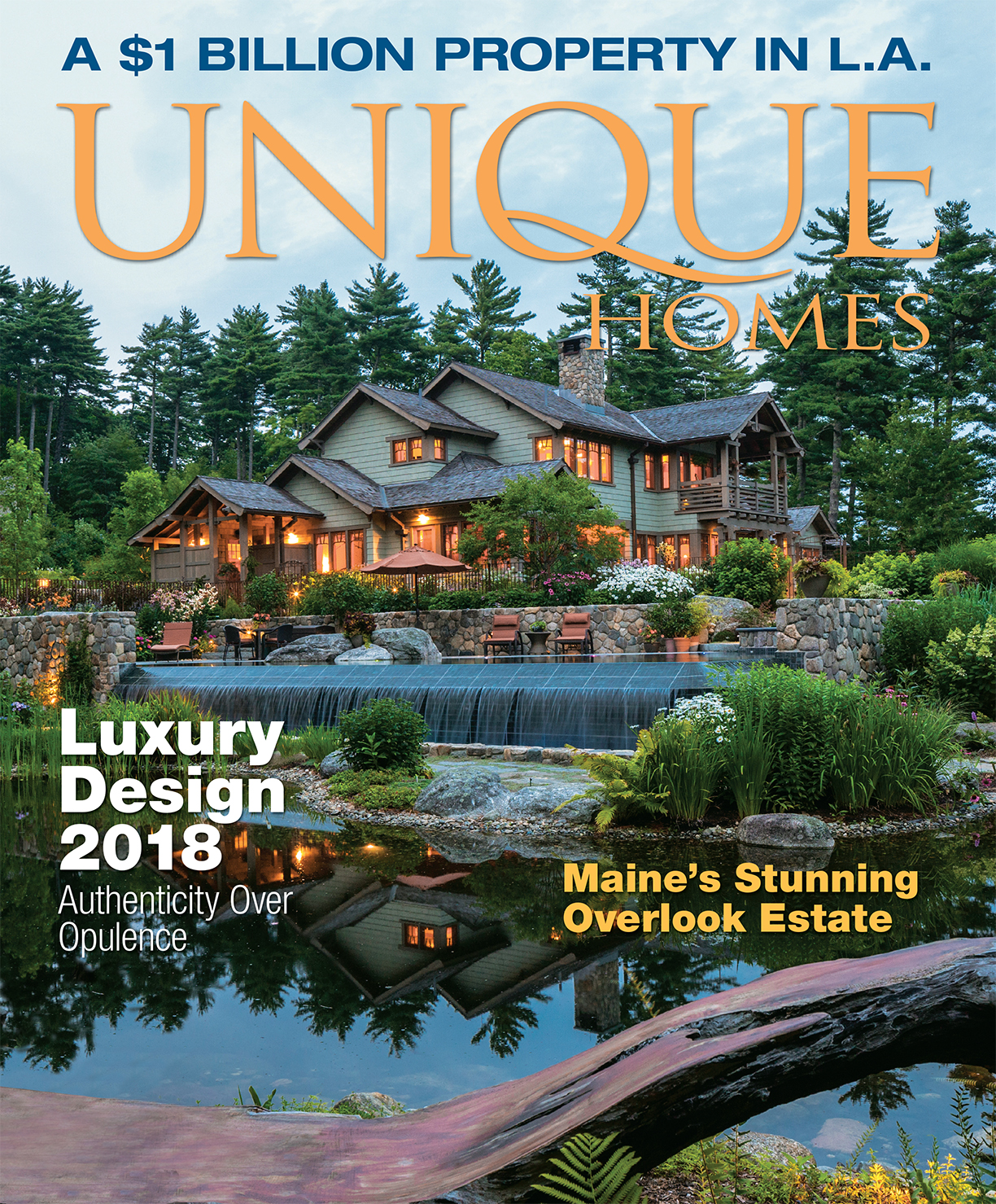
10 Years Later
Our year-long look at what’s changed in U.S. luxury real estate since the 2008 recession.
When it comes to architectural styles and design trends, authenticity — not opulence — is what consumers want today.
Contemporary … modern … innovative … intentional … authentic … flexible … sum up residential real estate today. During the recession and early recovery, expectations focused on the “new normal,” what real estate and life, in general, would be like following such a seminal event. But real change is often subtle yet inexorable, and that is the story of residential architecture and design over the last 10 years.
After almost a decade, the much hyped new normal has finally arrived. Almost suddenly, it seems everything — architecture, design, outdoor connections, consumer attitudes — has been revamped in ways that entirely transform luxury homes. “It’s not just about how beautiful the building is, but what’s the experience. That’s a big evolution from where we were pre-recession,” observes Bruce Wright, AIA, vice president and principal at SB Architects.
Architecture
“Before the recession, I would say of the 60 to 70 homes we design a year, we would get one contemporary request and maybe a transitional request from clients. Now it’s flat-out contemporary. We’re talking flat roofs, pools on the roofs, outdoor screened rooms up on the upper levels,” says
Michigan architect Wayne Visbeen, AIA. “The resurgence of mid-century modern has also been a big, big part of our business.” Even when clients want homes that reflect regional architecture and connections, he says, “it’s with a contemporary edge, definitely with more simplicity and less frou-frou.” Visbeen’s firm works in 48 states and 10 countries, and he sees the move toward contemporary, notably a warm contemporary, playing out nationwide. Also in demand, even in locations as diverse as Beverly Hills and Miami, is an interpretation of contemporary dubbed “modern farmhouse.”
In the South, Stephanie Gentemann, AIA, a partner at g2Design in Savannah and director of Palmetto Bluff’s design review board, a transitional aesthetic, which she sees as a blend between contemporary and traditional, is gaining prominence. Gentemann also sees modern farmhouse garnering interest. Preferences for contemporary, transitional and modern farmhouse are not restricted to upscale homes, but range across all age groups and income levels.
For luxury, Gentemann says, “The more expensive the house, the more eclectic we get in terms of architectural style. There isn’t one predominant style that I see that is dictated by price point.”
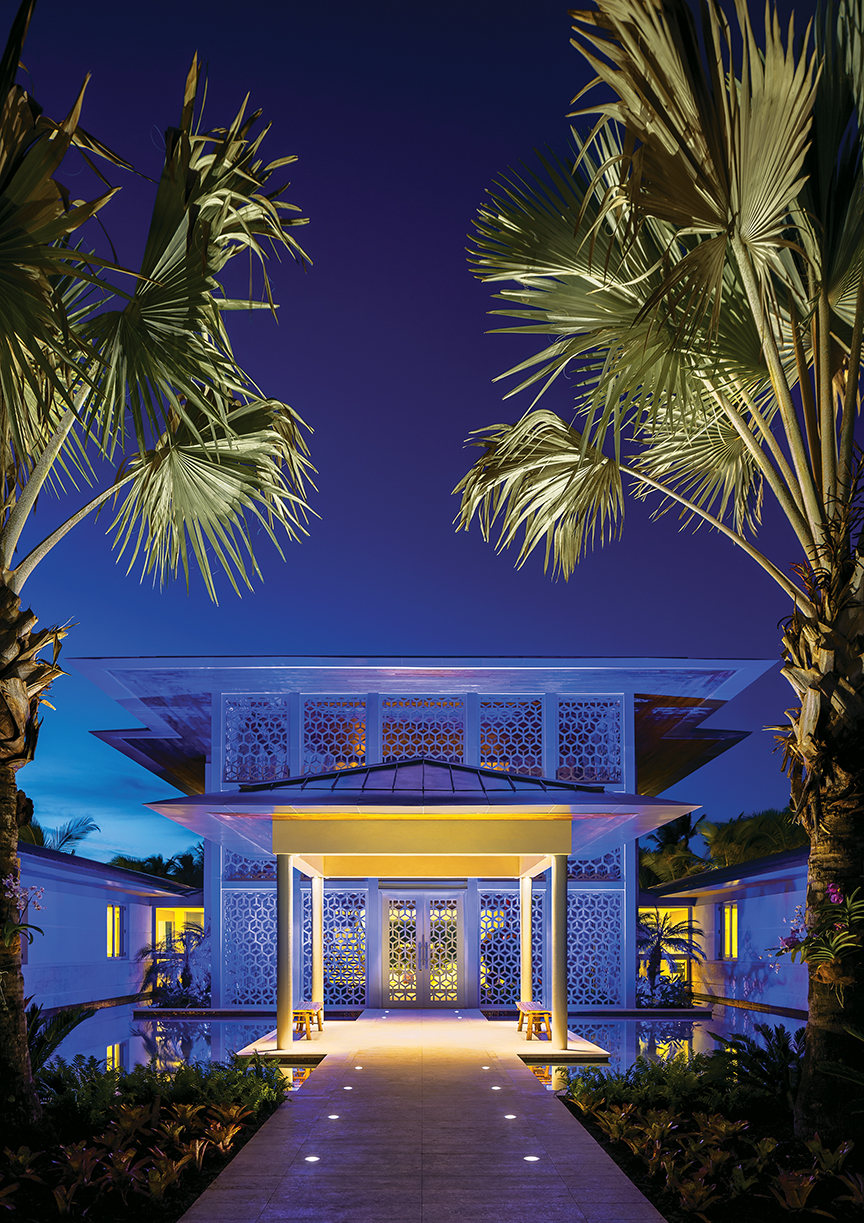
©2018 Ciro Coelho / CiroCoelho.com
“What we see now is driven by a better- educated consumer. We’re seeing an appreciation for contemporary architecture with a warm material palette that is accessible and friendly, but not thematic, that is not an interpretation of another culture. It’s really about creating this kind of transparency, layered architecture that has rich materials and more materials communicated in a more contemporary format,” says Wright.
“I think it’s an interesting place where we are design wise,” says Ken Bassman of Bassman Blaine Home, who helps owners turn Montage residences into dream homes in Maui. “People want things to be more streamlined, clean and neutral. But it doesn’t mean that it’s bland or boring. There’s actually more color with artwork,” pillows and accessories. Wall coverings are back along with textural finishes and even a touch of glamour.
On the Big Island, designer Gina Willman says, “everyone is looking to ‘lighten and brighten’ their surroundings. We are lightening up walls by plastering or painting with hues significantly brighter than the ‘50 shades of beige’ phase of the 2000s. New homes are exploring lighter wood tones and cabinets.”
Revamped Interiors
Exterior architecture and elevations are only one transformation for homes. Inside, floor plans are being revamped as interiors undergo substantive alternations. “If I pull out a floor plan from 10 years ago, it would seem like a total disaster. There are things we would never do now,” shares Chris S. Texter, AIA, a principal at KTGY Architecture + Planning.
Open floor plans continue to define interiors. Living rooms are passé, often replaced by smaller rooms owners can configure however they want. And the jury is still out on separate dining rooms. James Rill, principal of an eponymous Washington, D.C. architectural firm, says dining rooms are often designed for alternate or dual uses such as a library.
Open plans are evolving to be more functional and nuanced. The intentional piece in open-concept design, observes Chicago designer Mary Cook, is the way these spaces are “high-performing, multitasking and they share their functions across rooms. People want the spaces to live better; they just don’t want to fill empty space.”
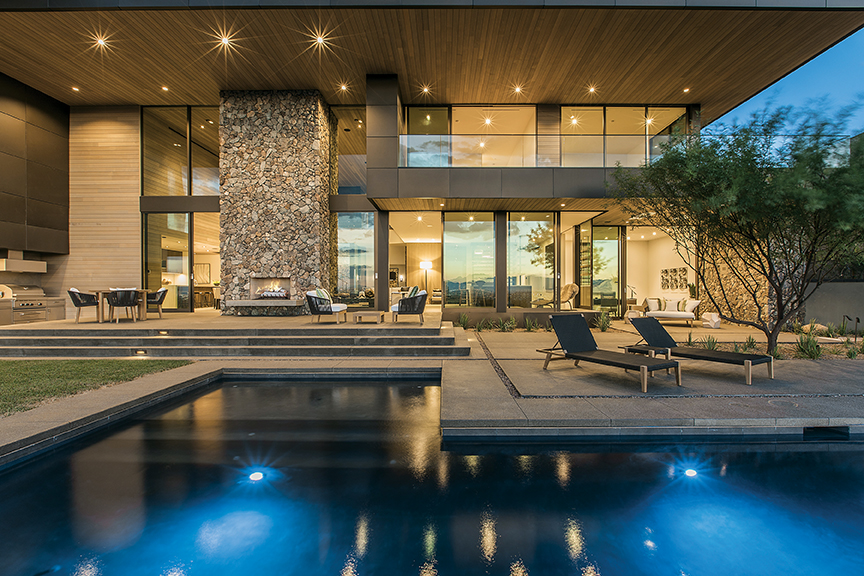
A variety of materials, warm hues and stone are contemporary hallmarks as shown in the Marmol Radziner designed inspiration home at Ascaya in Las Vegas.
Photo courtesy Boulderback 5.
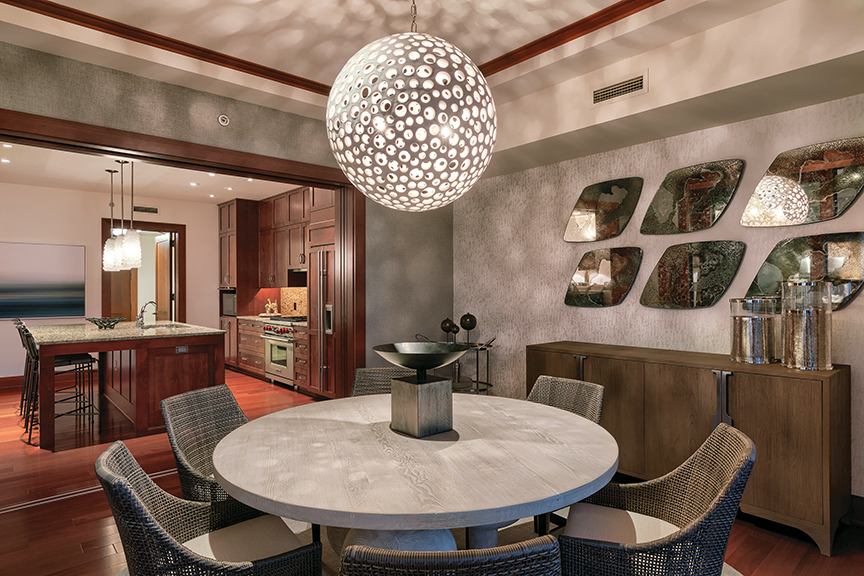
Currently a dining room, this space is equally adaptable as an office, studio or play area. Pocket doors add to this versatility without interrupting the flow.
©David Tonnes dba. PanaViz Photography / Courtesy of Ken Bassman
Open to Innovation
Even in large homes, Visbeen says his firm looks for opportunities for more creative uses and more innovation. “If I had to say anything was the real trend, it would be innovation for us.”
“Creating spaces where the kitchen, living and dining all seamlessly merge together supports a more contemporary style of architecture,” Wright explains, adding, “we are doing it on a grand scale, but also in an intimate way to help support the cadence of a daily routine.”
Kitchens, particularly in upscale homes, capture even more square footage. “People are spending a lot more money in their kitchens,” says
Pamela Harvey, owner of Pamela Harvey Interiors in Washington, D.C.
In lieu of luxury mainstays such as Wolfe or Viking, many opt for even higher-end appliances including La Cornue, AGA and Bertazzoni. Colors are another growing preference for both cabinetry and appliances. And clients now want range hoods to be powder coated to match the cooking appliance. What’s trending for colors in kitchens is dark blue, Harvey adds.
Pantries are back and are more like those from 100 years ago. “Pantries are taking on a life of their own,” says Texter, referring to the need for more storage along with additional functionality in kitchens. Open-concept designs mean the kitchen is always on display, so back kitchens or a second kitchen area tucked out of the way (once a nice-to-have amenity) are now a luxury “must-have.”
They can range from an expanded pantry with additional counter space to corral counter clutter to a fully outfitted butler’s pantry, which at the highest price points might morph into a full-on catering kitchen.
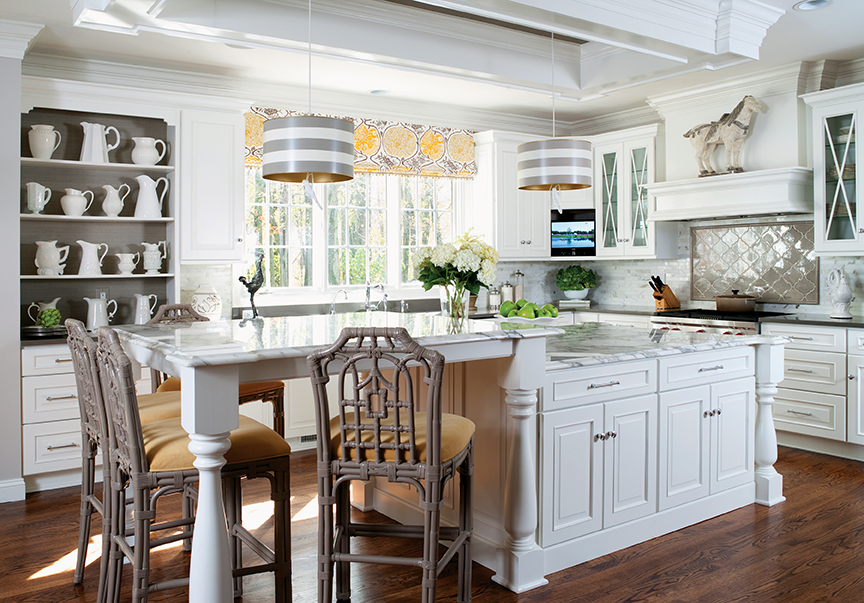
More square footage is devoted to kitchens and pantries.
Photo by Stacy Zarin Goldberg / Courtesy Pam Harvey Interiors
New Connections
One of the most transformative changes in floor plans, the orientation of kitchens and great rooms and the experience of the home overall, comes from the way interiors now relate to the surrounding landscape. “Outdoor living spaces are an enormous part of our business and have been for years, but it has taken an even greater level,” observes Visbeen.
Ten years ago, outdoor living referred to patios, gardens and decks. Today, thresholds are blurred, and the division between inside and outside is almost nonexistent. “It used to be enough to have a sliding glass door or a French door that went to the backyard. And now it’s about how that indoor space expands and takes advantage of the fenestration. Then, there is the desire to have a room outside, and that wall just disappears, and the space doubles in size,” says Texter. “Now we’re practically designing the backyard to go with the home. That space is part of the home, and the design is integral.”
New technology is also a catalyst for this transformation. The cost of large windows and disappearing doors is much lower than before the recession. New products include more sizable expanses of glass, broader doors, doors that pivot, and windows and doors that wrap around corners, greatly expanding options to integrate inside and outside areas, visually and literally. Having sightlines that directly extend to an outside patio or room visually expand smaller rooms.
Metal frames also mean less weight and larger panes of glass, according to Rill. In traditional homes, renovations and additions almost always address the indoor/outdoor synergy. Rill says they use metal framed glass more frequently and, in some rooms, disappearing doors are replacing sliders and French doors. “People are moving toward something that’s a little sleeker, a little cleaner and a little more playfully modern, but still within traditional proportions and shapes.”
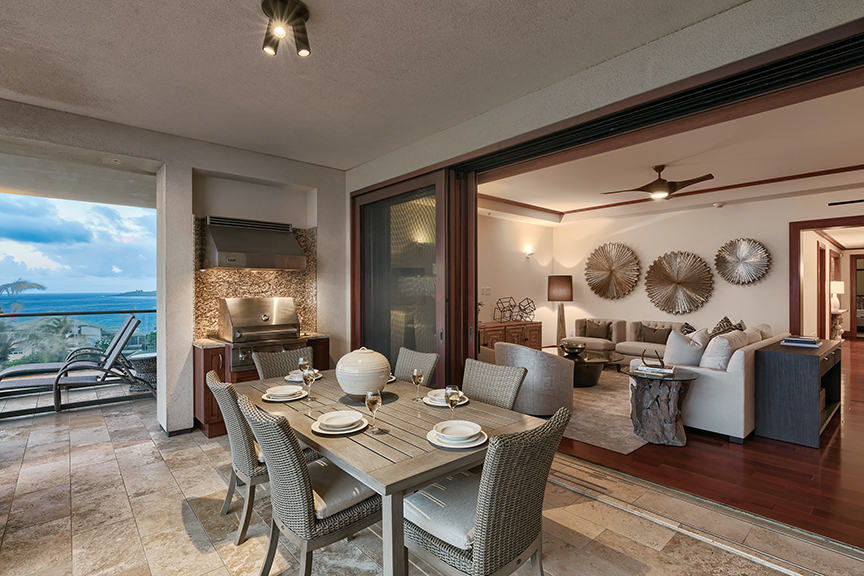
Today, thresholds are blurred, and the division between inside and outside is almost nonexistent.
©David Tonnes dba. PanaViz Photography / Courtesy of Ken Bassman
Authenticity, Not Opulence
A decade ago, luxury homes were often considered a testimony to status, and ostentatious demonstrations of affluence were acceptable. “During that era, it was in vogue that the more money you spend, the better it was. And after the recession, people came away from all of that. That heavy, goopy, layered, gilded aesthetic just evaporated. There was this yearning for authenticity,” explains Cook.
“Because of knowledge and images and travel that people are exposed to, they are more willing to be authentic to what they want instead of what is considered the norm. Also, people are moving away from that and it’s become more about what they want in their home and how they want their home to feel,” says Harvey. “They want their home to reflect who they are, whether they have a designer help them get there or not.”
Are homes getting smaller? Yes and no. Overall home sizes have seesawed since the recession, according to data from the National Association of Home Builders, but designers say how a space functions and is finished trumps size. “People are rightsizing more, so we’re seeing higher-end finishes in smaller square footage and the desire to use rooms more efficiently,” says Visbeen.
Rightsizing might be a trend, but signs that home sizes are beginning to creep up — especially for luxury properties — are prevelant. Since the recession, Gentemann sees the range of home sizes expanding. “Not only are there smaller homes, but larger homes as well.”
What has changed is the way additional square footage is used. “As square footage is going up, the walls are coming down and those spaces are opening up to each other. So those core areas where people come together are most important; I think what’s driving that is the casualness of life today and wanting to be able to come together,” explains Cook.
“People are looking for a graciousness of space, which is different than size,” says Ann Thompson, senior vice president of architecture and design at Related Midwest. “Consumers are very savvy now in a way we didn’t see 10 or 15 years ago. I think people are much more cautious and careful in their decision making. They are really assessing value.”
In the higher end, the more affluent the buyer, the more astute they are. “These are people who are very accomplished in their own field, and often that means they’re great decision makers. They’re researchers; they educate themselves about things in their life that are important to them and certainly their home is one of the most important decisions that they make,” shares Thompson.
Homes Are Resorts, and Resorts Are Homes
Increasingly home is seen as a refuge, a place to regroup and connect with families, which means primary homes are becoming more like resorts. Following resort trends, wellness is growing as a desired attitude, which means exercise spaces, a high level of air and water purification, steam showers and saunas are all desired amenities. “I think the overall trends in hospitality design and high-end residential continue to be largely influenced by travel, social media and the accessibility of high-end design that is reaching the consumer in general. There is a continual elevation of expectations,” shares Wright. On the other hand, second homes are becoming more like primary homes, with larger master closets and the addition of any needed features to equip the homes for year-round living. Offices are also another potential addition, as are larger kitchens.
Also, sustainable and energy-saving features, along with smart home technology, are no longer amenities. Rather, they are expected. Looking ahead, designers have a raft of features they see as most desirable. They include: hidden rooms, gun safe rooms, his and hers master baths, diverse wine storage areas, multiple detached structures, storm preparedness, backup generators, outdoor living on multiple levels of homes, and future elevator shafts. One innovative use in a Palmetto Bluff home, until the elevator is required, is to convert the space into a climbing wall, which keys into Visbeen’s observation that innovation might be the overarching trend.











