When it comes to maximalist design, more is definitely more, and walls are no exception. We’re not going back to the retro chintz of bygone eras, instead, current wallpaper patterns are bold, edgy, fun and available in huge variety.
Oversized tropical leaves, prancing golden zebras, floral prints in a neon palette, animal prints, geometric shapes… even world maps designed to fit whole walls.
They’re becoming huge works of art within a room with many wallpaper designs taking inspiration from famous artists — Van Gogh, Matisse, Andy Warhol to name a few. Wallpaper designs are refusing to fade into the background.
So how are home designers putting the trend into practice? Bold wallpaper creates a huge impact so it tends to be the starting point for a room design. One or two statement walls is often enough. They’re striking without being overpowering.
Dark colors, big patterns, embracing the bold wallpaper trend requires bravery, but the courageous are able to create unique rooms full of life and edgy charm.
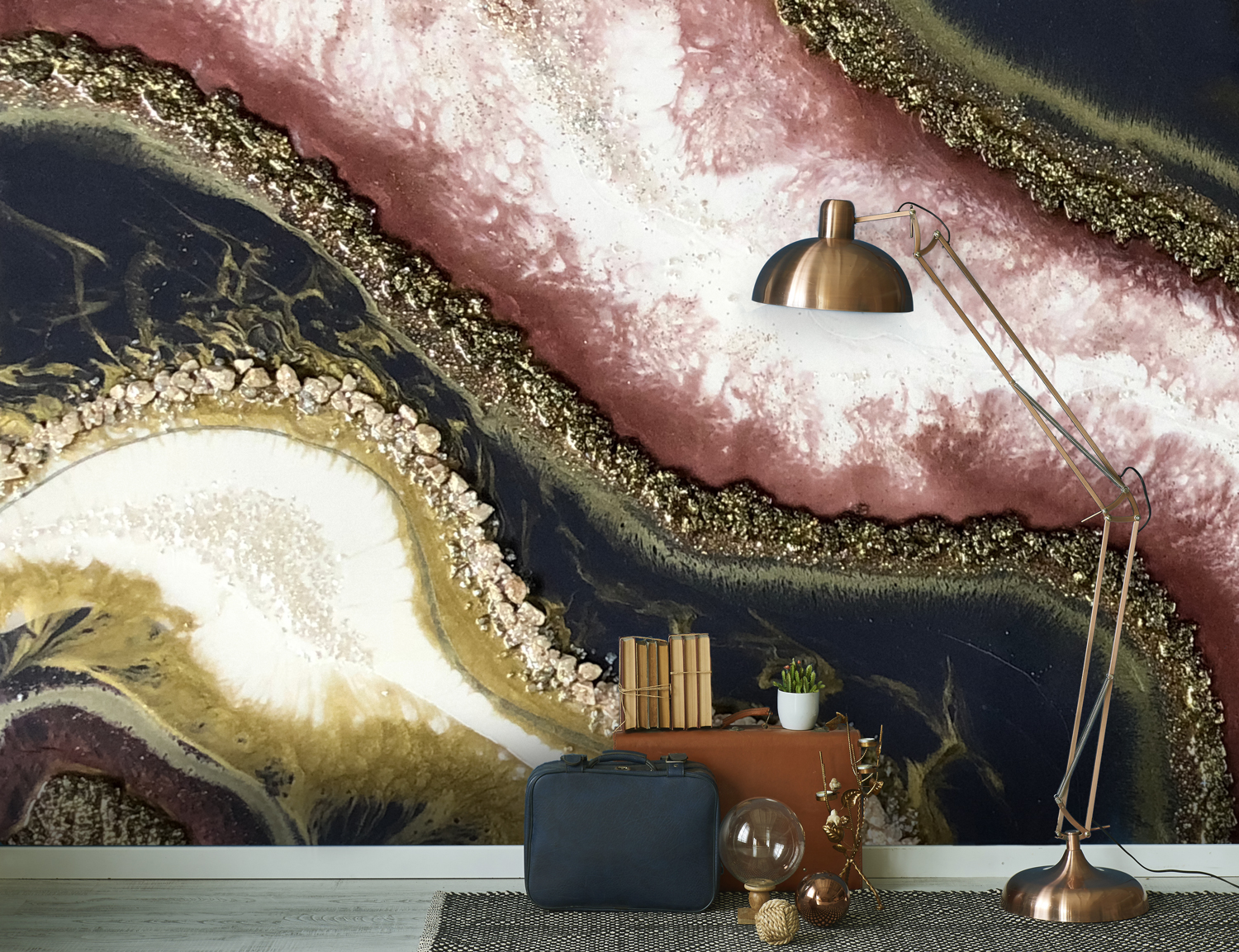
wallsauce.com
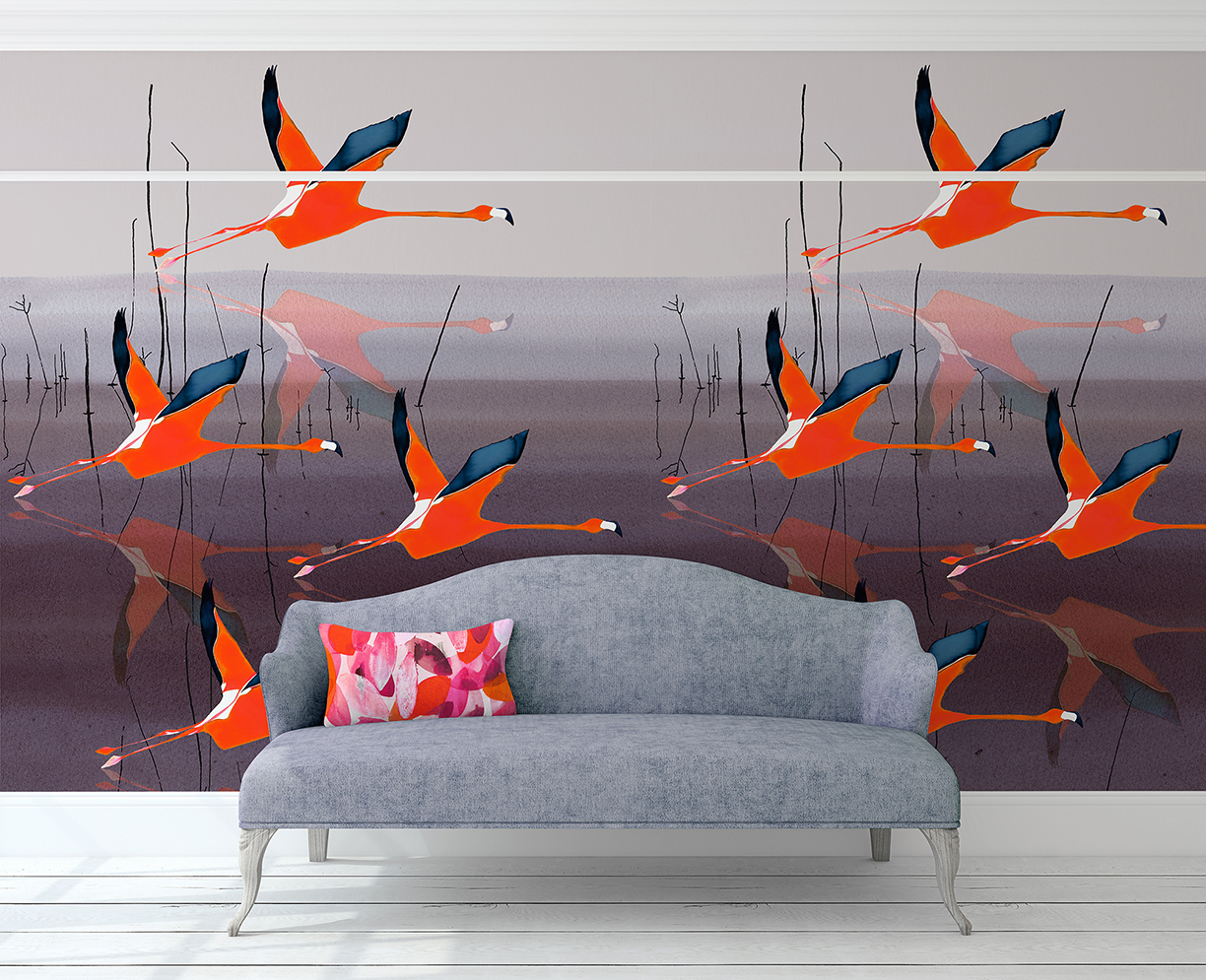
This striking mural wallpaper, designed by Anna Jacobs from her original painting in ink on watercolour paper, is imagined as a super large scale art work to give maximum impact in an interior. It can also be hung in repeat, used with picture rails and dado rails and cropped to fit most wall heights, without compromising the image.
Photo courtesy of Anna Jacobs
This grand Jungle Paradise Wallpaper by Santorus features ascending vines of imperial creatures amongst ferns and palms. A soft gold-metallic finish enhances the stunning imagery to set a scene of embellished colonial nostalgia.
Photo courtesy of Lime Lace
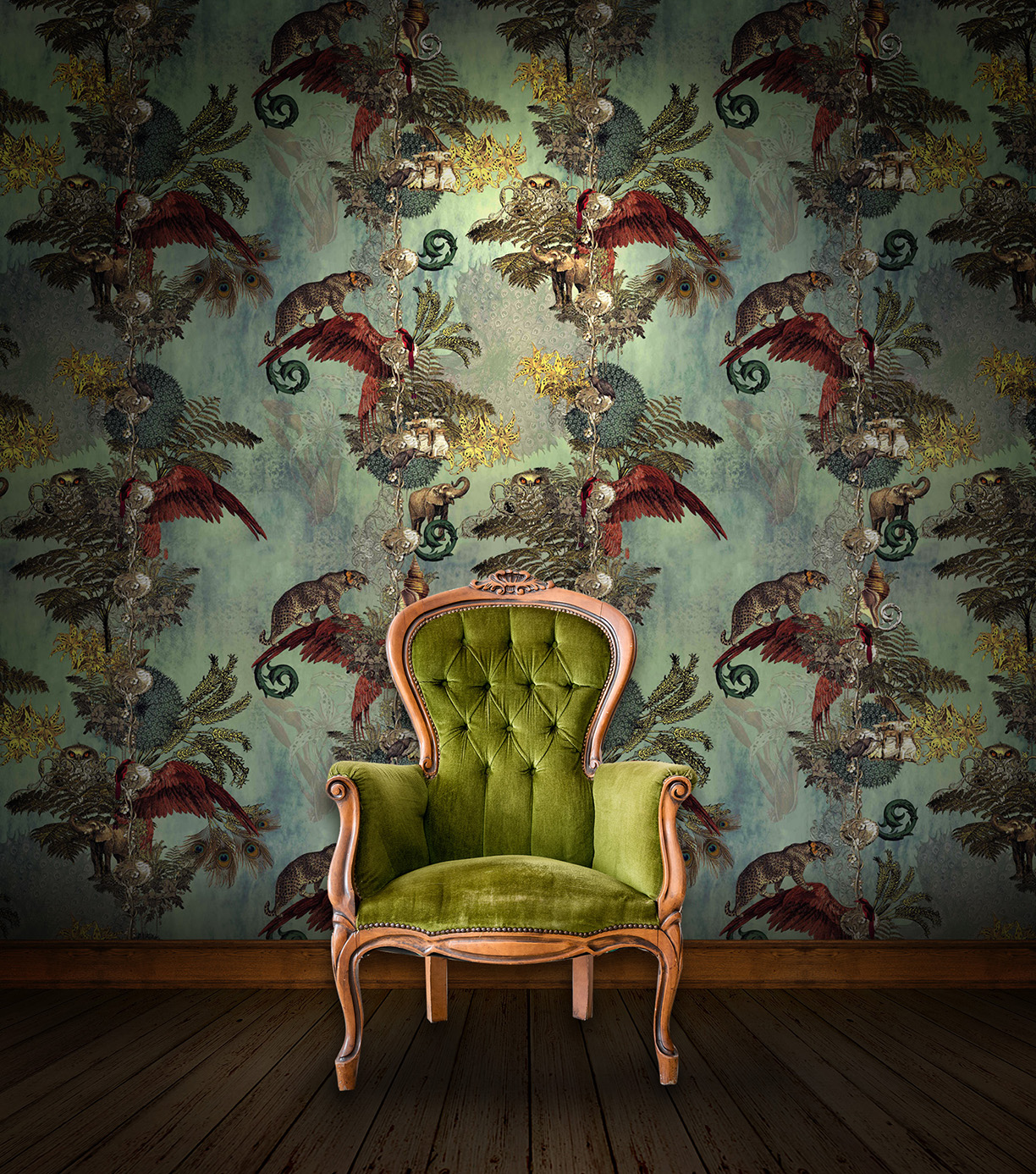
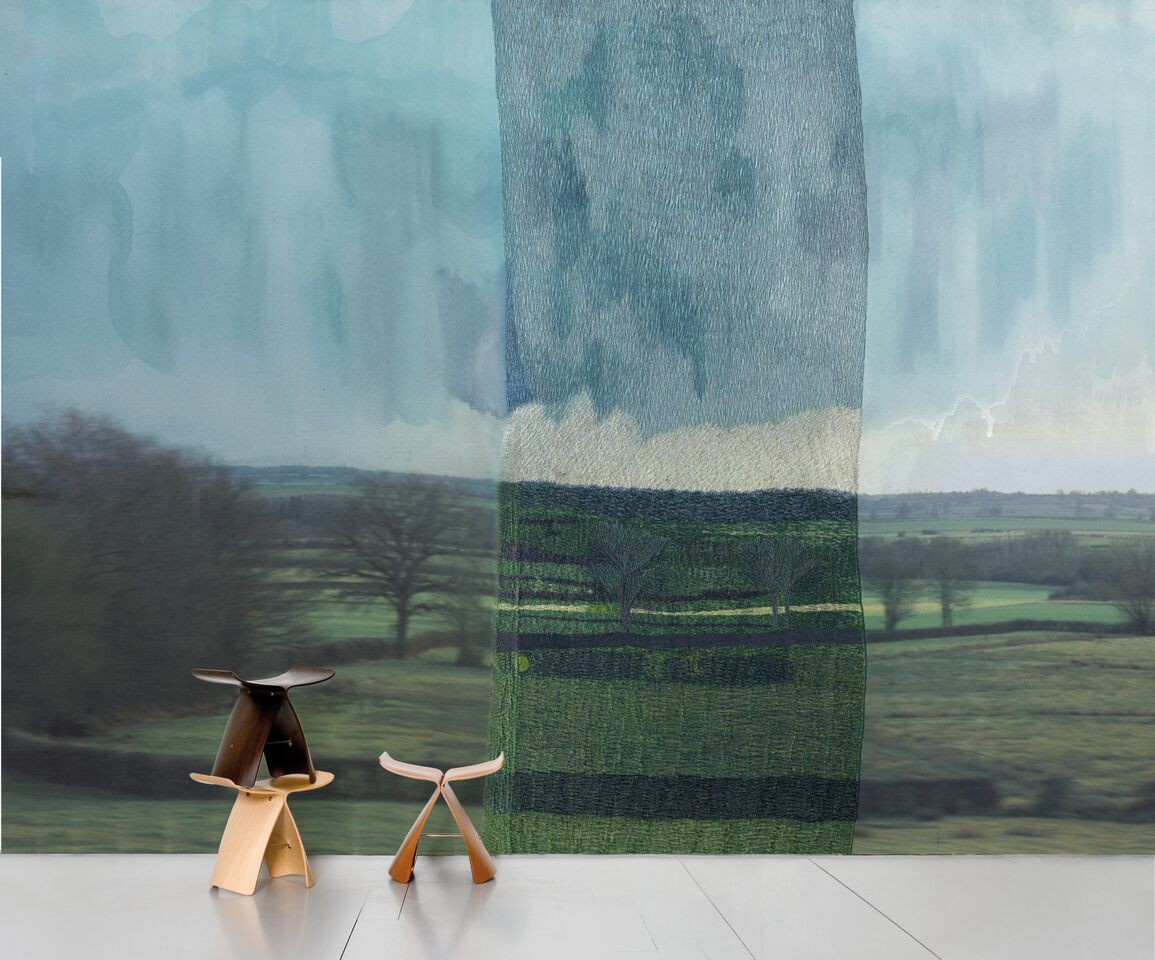
Designed by Aurélie Mathigot, this blue and green wallpaper displays a soothing design. The wallpaper is entitled “De L’autre Cote le Calme,” which translates to “The Other Side of Calm.” If you’re in search of escape, wide open spaces, and extensive greenery, this beautiful wallpaper will bring this breath of fresh air.
Photo courtesy of KSL LIVING
This paper creates a tromp l’oeil effect — appearing as three-dimensional images but on a flat surface. The designer sourced the images of old wood from surfaces in his own workshop in Eindhoven. This is a part of a new collection of six designs by Piet Hein Eek, black marble, white marble, black brick wall, silver brick wall, burnt wood and blue painted wooden floorboards.
Photo courtesy of Lagoon
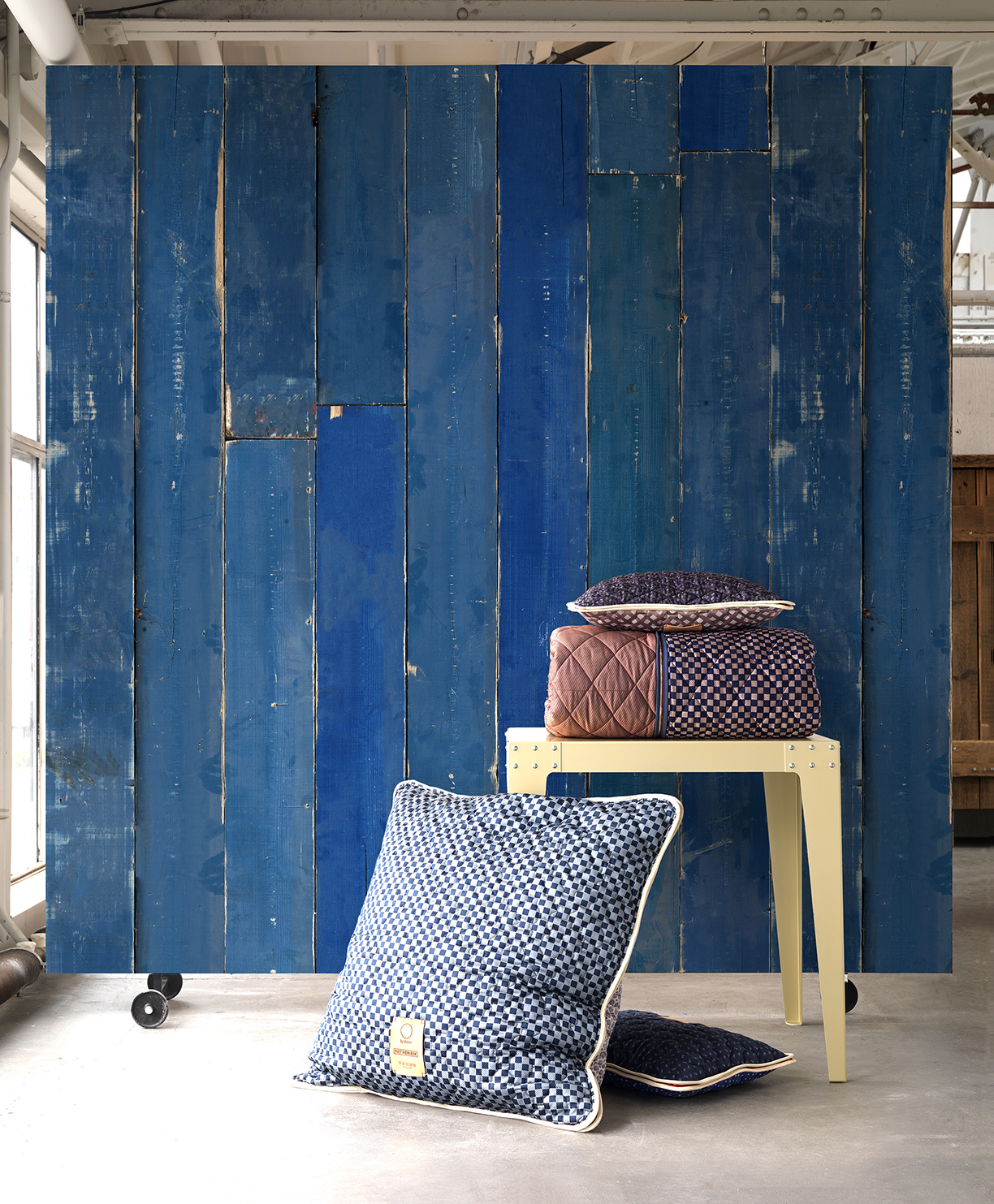
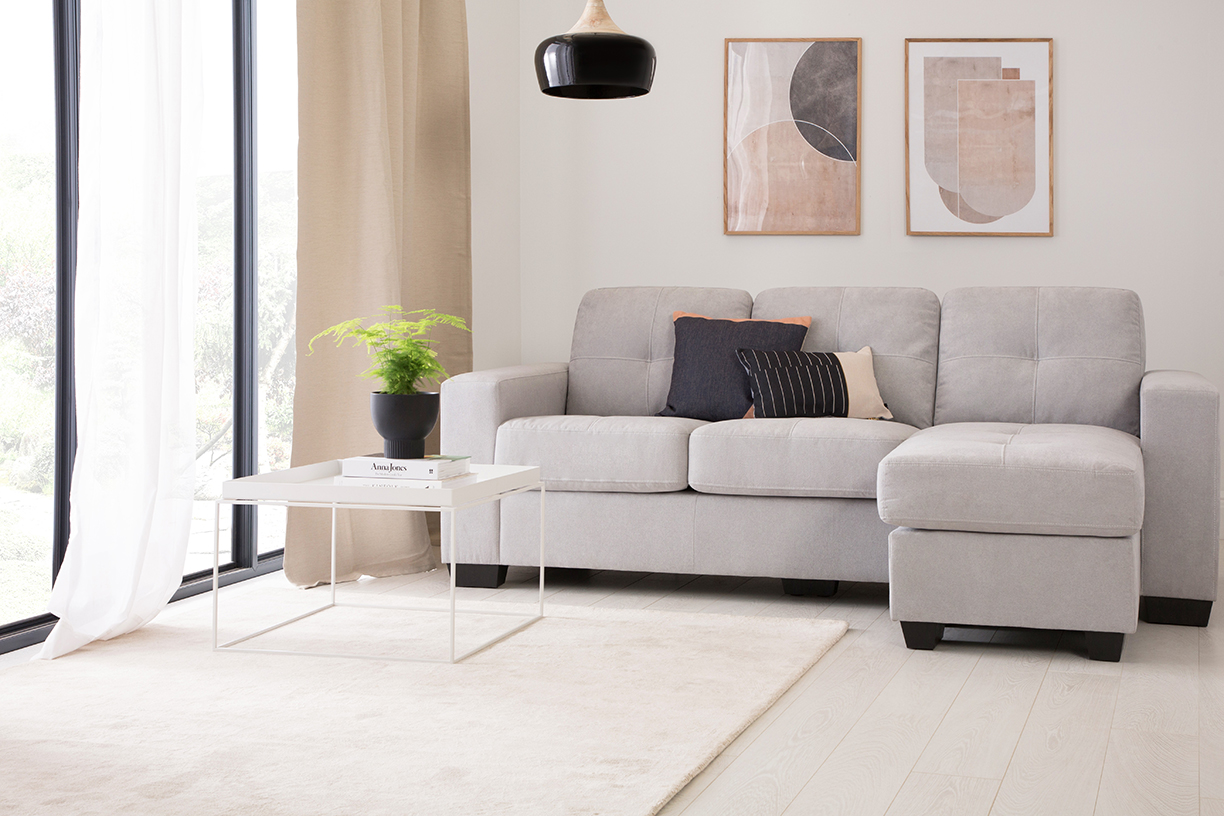
In a recent Furniture Choice survey of adults in Great Britain, minimalism has emerged as a favorite summer interior design trend, beating out other decorating styles like maximalism, jungle and tropical.
Rebecca Snowden, Interior Style Advisor at Furniture Choice, shared three tips to achieve the minimalist trend at home.
Keep surfaces clean and clutter-free
Based on the philosophy that less is more, minimalism is an intentional mode of living centered around simplicity. When aiming for this look at home, Snowden recommends to focus on clean lines and clutter-free spaces.
“Start by decluttering ruthlessly – eliminate anything that’s unnecessary and store belongings out of sight,” she notes. “In the living area where multiple activities take place regularly, make it a habit to clear surfaces daily. Keep a sofa feeling cozy with a couple of cushions and tidy up the coffee table for a clean look that feels relaxing at the same time.”
Other ways to reduce a cluttered look is to keep wall décor to a minimum, opting for pieces that are simple and streamlined. “A few pieces of framed artwork can add personality to the room and make it feel lived-in while staying on-trend,” Snowden says.
Stick to a neutral color base
At the heart of minimalist styling is a neutral color palette — subtle hues of white, grey, taupe and similar earth tones are calming and make a space feel fresh and clean. According to Snowden, the easiest way to add style to a minimalist home is to choose essential furniture pieces that contrast beautifully while keeping within the neutral colour spectrum.
“A white table with a sleek chrome finish lends a striking, modern touch and blends seamlessly into the overall look,” she adds, “If tight on space, get a round table with a pedestal base. Otherwise, larger spaces can opt for an extending table that’s practical and space-saving. Elevate the look with chrome-legged dining chairs that play up clean lines with a high back.”
Another way to make a minimalist home come to life is to place indoor plants within the space. “Greenery is often what turns a house into a home, and when it comes to this trend, plants can add warmth like no other. Keep it simple with a couple of potted greens or hang some air varieties that function as air-purifiers, as a bonus,” Snowden says.
Furnish and decorate with simple, clean silhouettes
The best way to furnish your minimalistic space is to focus on decorative pieces that are purposeful, such as a knitted throw for dipping temperatures or a minimal lamp for reading. As for centerpieces, a cushy sofa with a clean silhouette oozes comfort and makes a space feel inviting.
“Minimalist living is perfect for those who revel in clutter-free environments and enjoy interior design with a purpose. Display one or two treasured items instead of multiple small objects, and always pick pieces intentionally,” says Snowden. “Rugs are a good one — luxurious yet unfussy, and they double up to section off areas for different functions, while photos bring a sense of homeliness.”
Ultimately, Snowden notes being a minimalist doesn’t mean stripping all personality away — “it simply means that what does get displayed is thoughtfully curated and means a lot.”
All photos courtesy Furniture Choice Ltd.
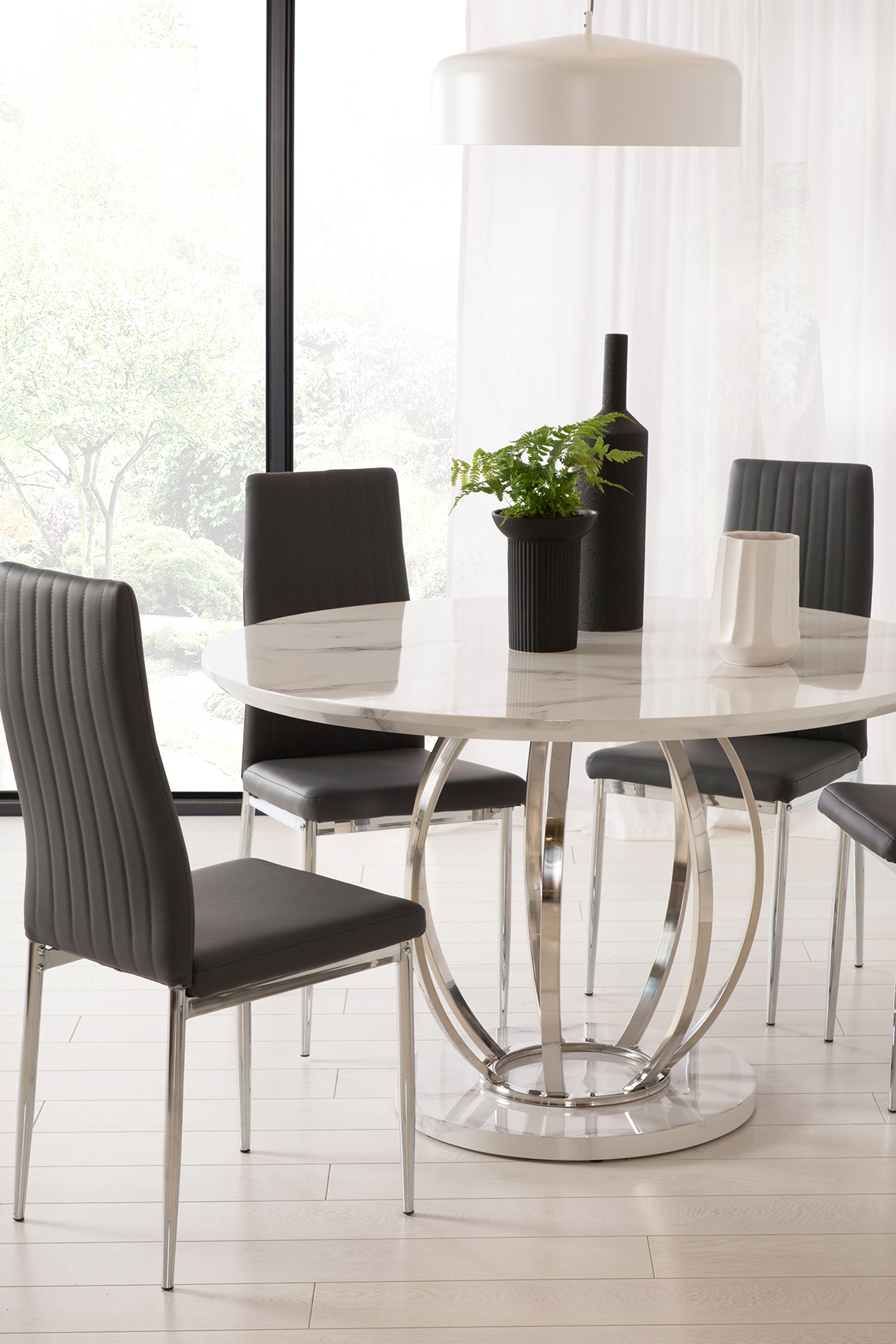
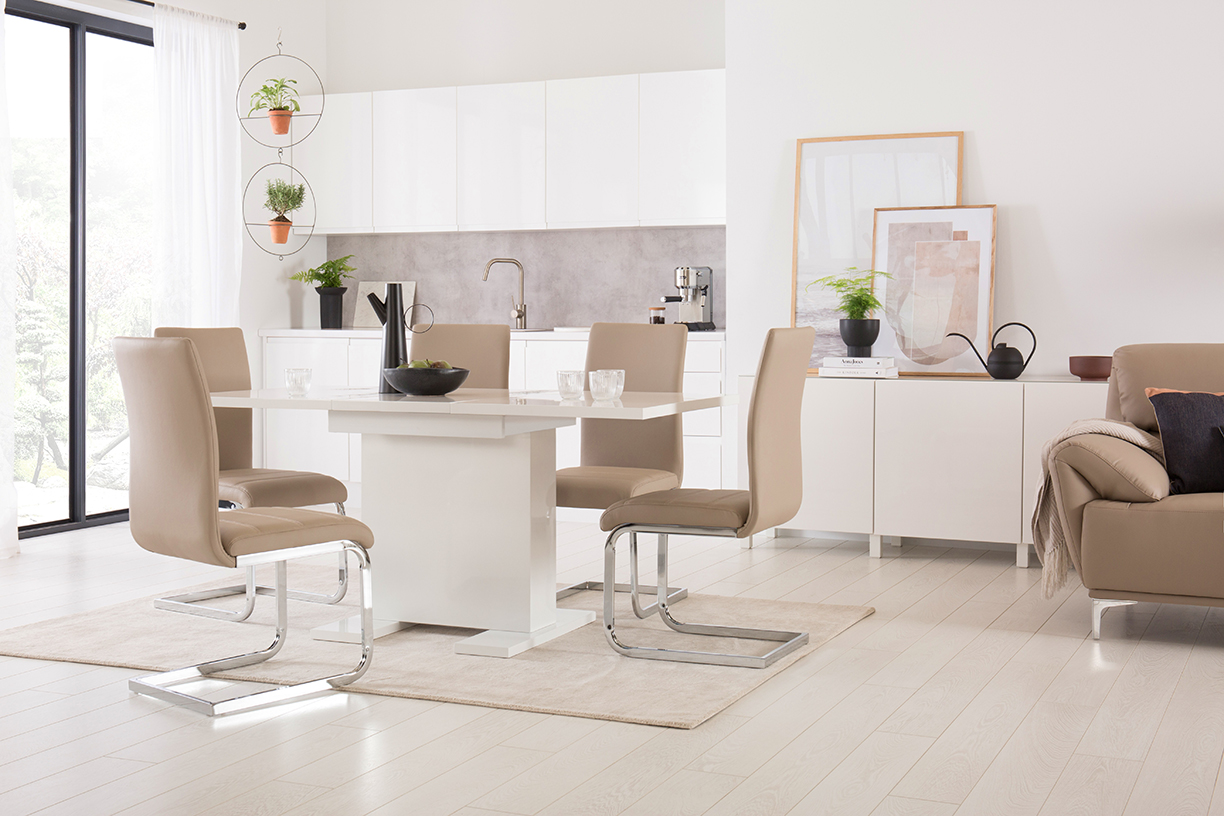
Natural stone unites with modern metals in the new Eccentric Stone collection by Australian kitchen and bathware design manufacturer Rogerseller.
A celebration of the beauty in balance when two become one, Eccentric Stone is a new collection sculpted from natural stone and highlighted by hints of metal. In perfect harmony, these signature elements explore the power of duality; the raw and refined, subtle and strong, timeless and modern.
Presented in Carrara marble or Emperador Grey stone, the collection features new round and oval basin designs, a shelf and the acclaimed Eccentric Mixer.
“Curved lines and generous proportions add an understated luxury to the pieces, while the refined shapes and considered details continue to demonstrate the craftsmanship Rogerseller is revered for” says Jo Jackson, group manager of
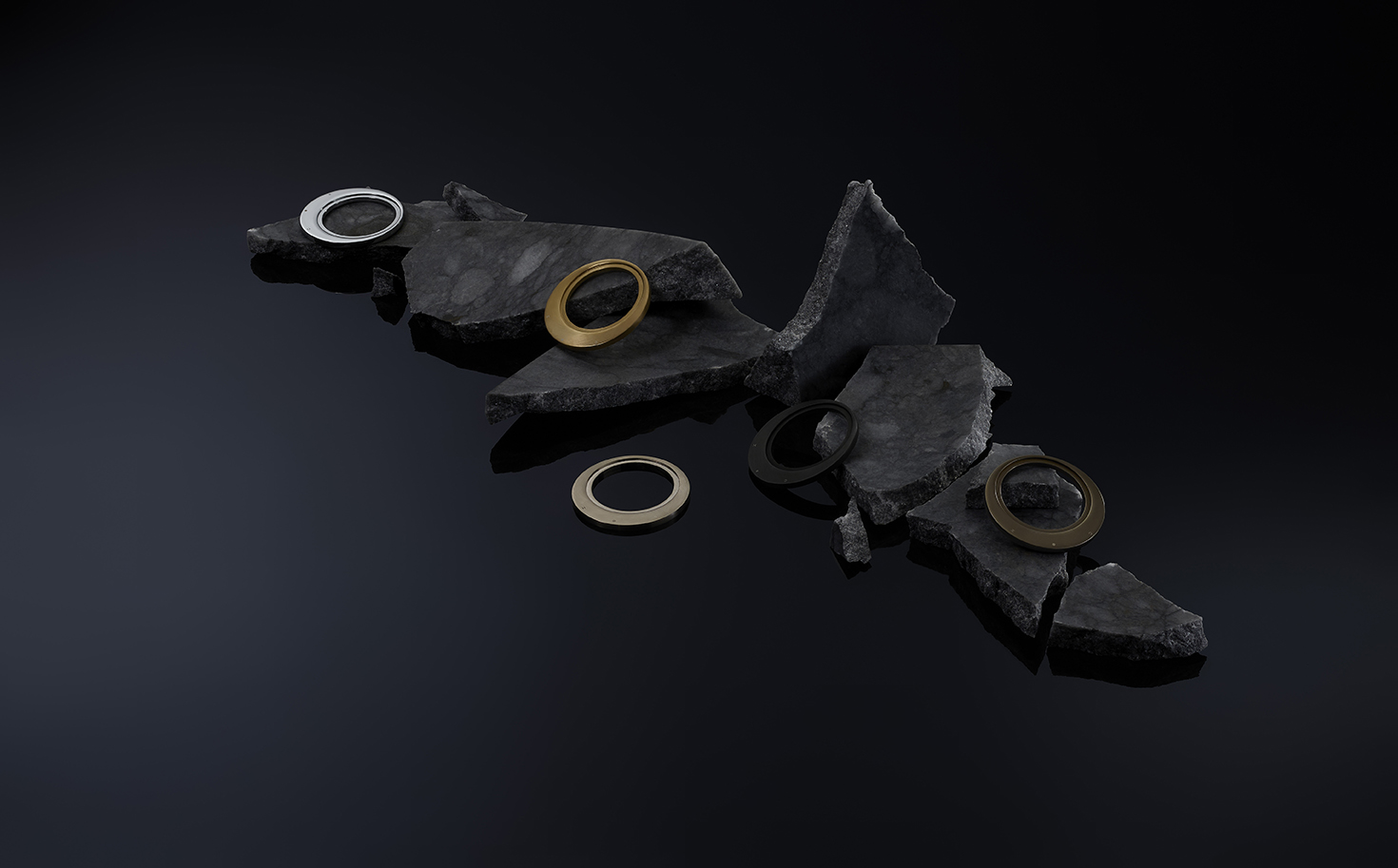
Designed to be paired with Rogerseller’s signature Natural Elements finishes, each piece incorporates metallic hints, making this stone and metal duo truly unique. The metal finishes drawn from the Natural Elements collection include Chrome, Brushed Chrome, Satin Chrome, Graphite, Brushed Nickel, Bright Nickel, Twilight, Matt Black, Bright Gold and Brushed Gold, creating styles defined by the individual.
Finding inspiration from the Earth’s raw resources and the untouched qualities that come from years of metamorphosis, the Eccentric Stone collection shows the result of a “whole made greater by the sum of its parts,” according to the brand. “While individually, the elements of stone and metals are well-known and loved, brought together they create a new harmony, making for an unstoppable duo.”
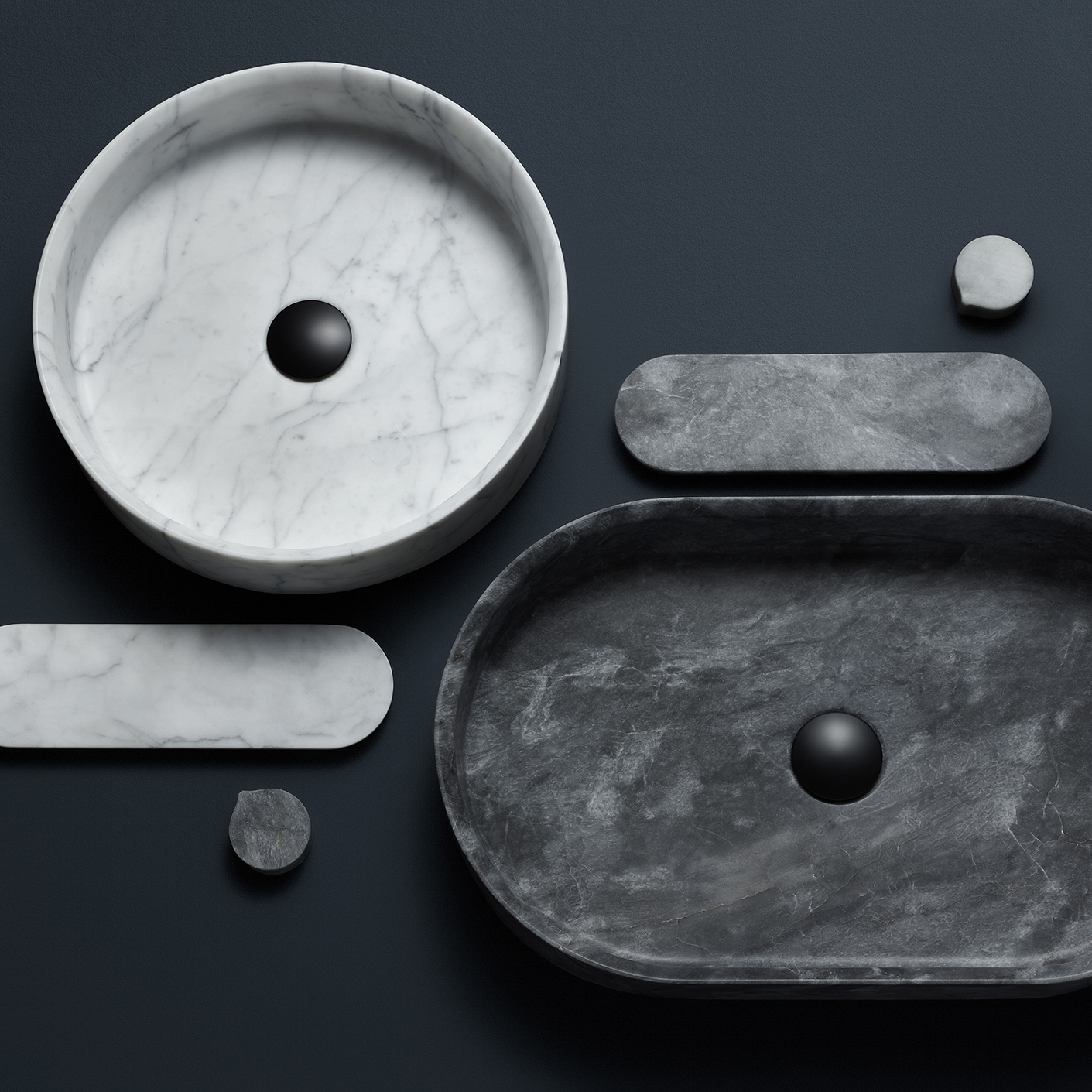
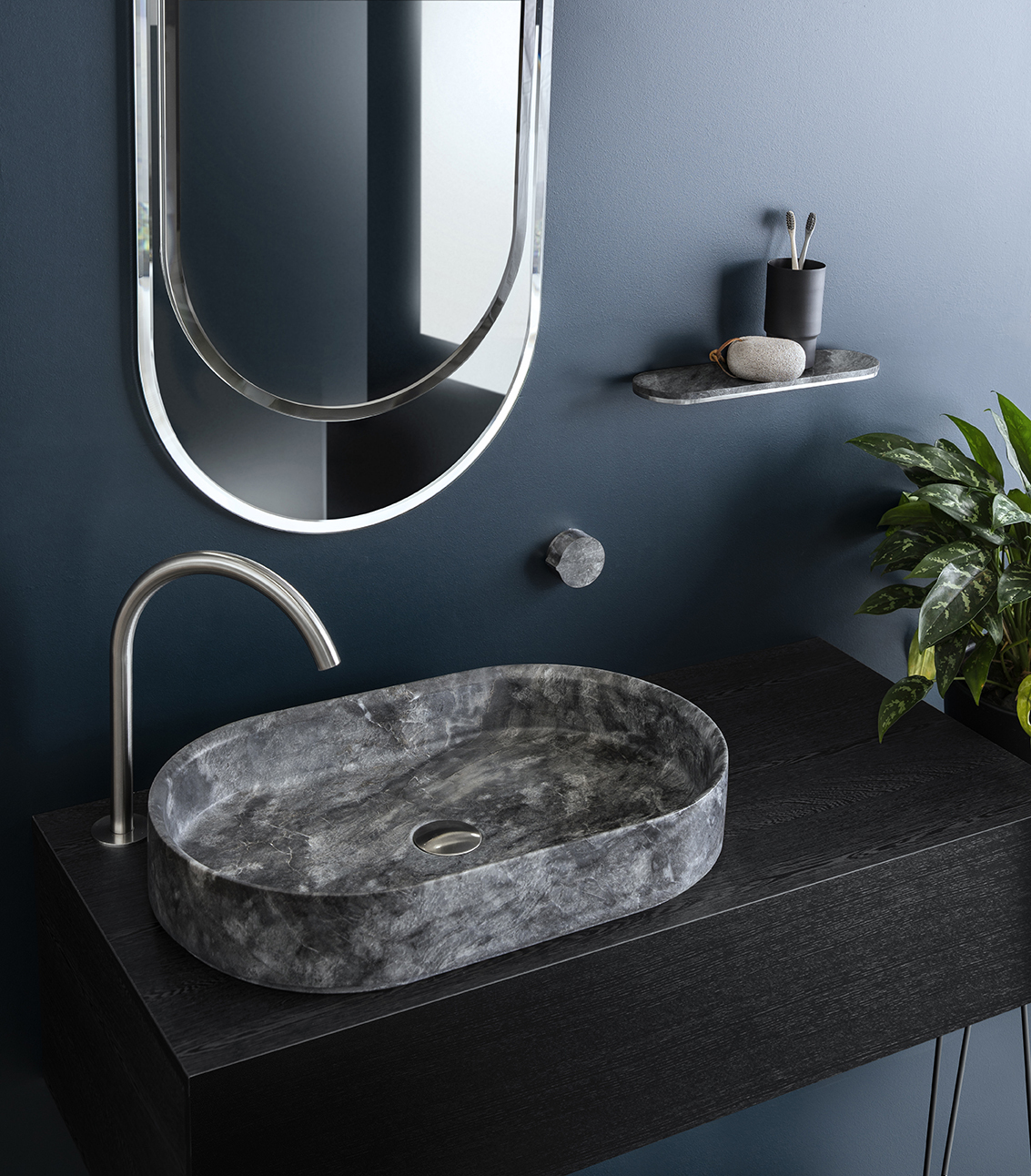
All photos courtesy Rogerseller.

Lisa Adams, CEO and lead designer of LA Closet Design, the Los Angeles-based firm that changed the way we look at our closets, is ready to unveil her very own first-ever dream dressing room and closet, and we’d love to offer you a peek inside.
After a decade of conceiving, designing and building fantasy-inspired spaces for celebrities, billionaires and tastemakers around the world, she finally put her experience to work in meshing form and fashion with high functionality in the creation of her own master closet, dressing room and handbag closet.
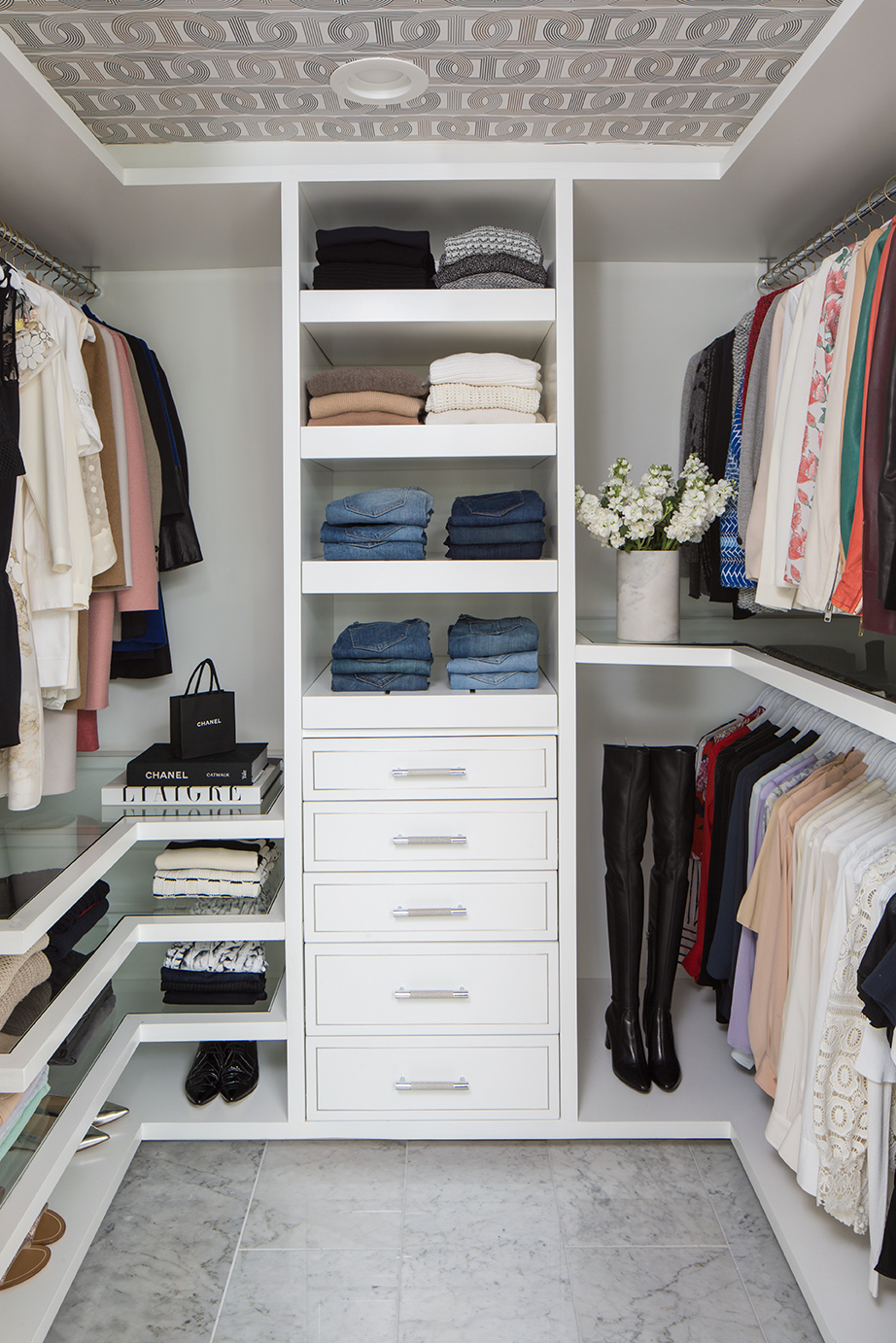
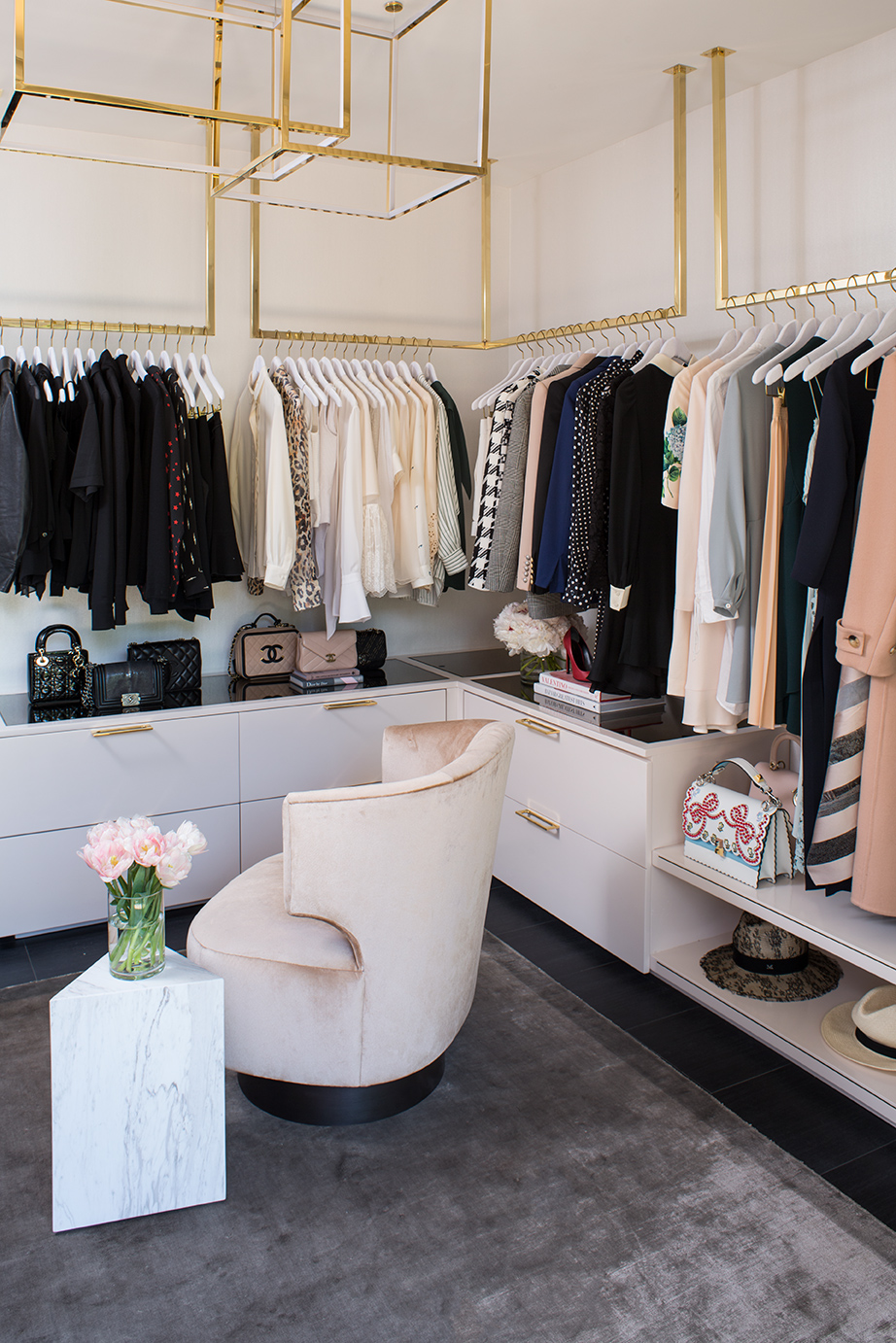
As she does with all her clients, her closet flows seamlessly with her home’s prevailing aesthetic as well as reflects her very own personal style. The result is a chic, elegant and soothing place in which to start her day and house her most precious belongings.
Everything in the closets reflect Lisa’s taste for timeless elegance from the pale palate and soft touches to Hermes ceiling wallpaper, custom Portola paint color created just for Lisa (she even got to name it – Closet Cashmere) and the bold but spare geometric LED brass light fixtures.
As the creative force behind LA Closet Design, Lisa’s vision is to create “personalized dressing spaces to calm the chaos of everyday living.” Her inspiration for maximizing and beautifying closet spaces came about while working for a kitchen design firm.
Seeing the great level of interest both from home owners and investors in making kitchens the new gathering space (and selling point), and a space worthy of living in and showing off, she realized that closets were the next great frontier.
Traditionally seen and used as a space for storage and a place where the door is always closed, Lisa decided to approach the closet as a new living space where homeowners could lounge, prepare, entertain and even “shop” their own closet (a concept she conceived after falling in love with the design of Armani stores).
In her career, she has created spaces for a notable client base, including Christina Aguilera, Reese Witherspoon, Tyra Banks, Khloe Kardashian, Ray Romano and Kris Jenner, among many others.
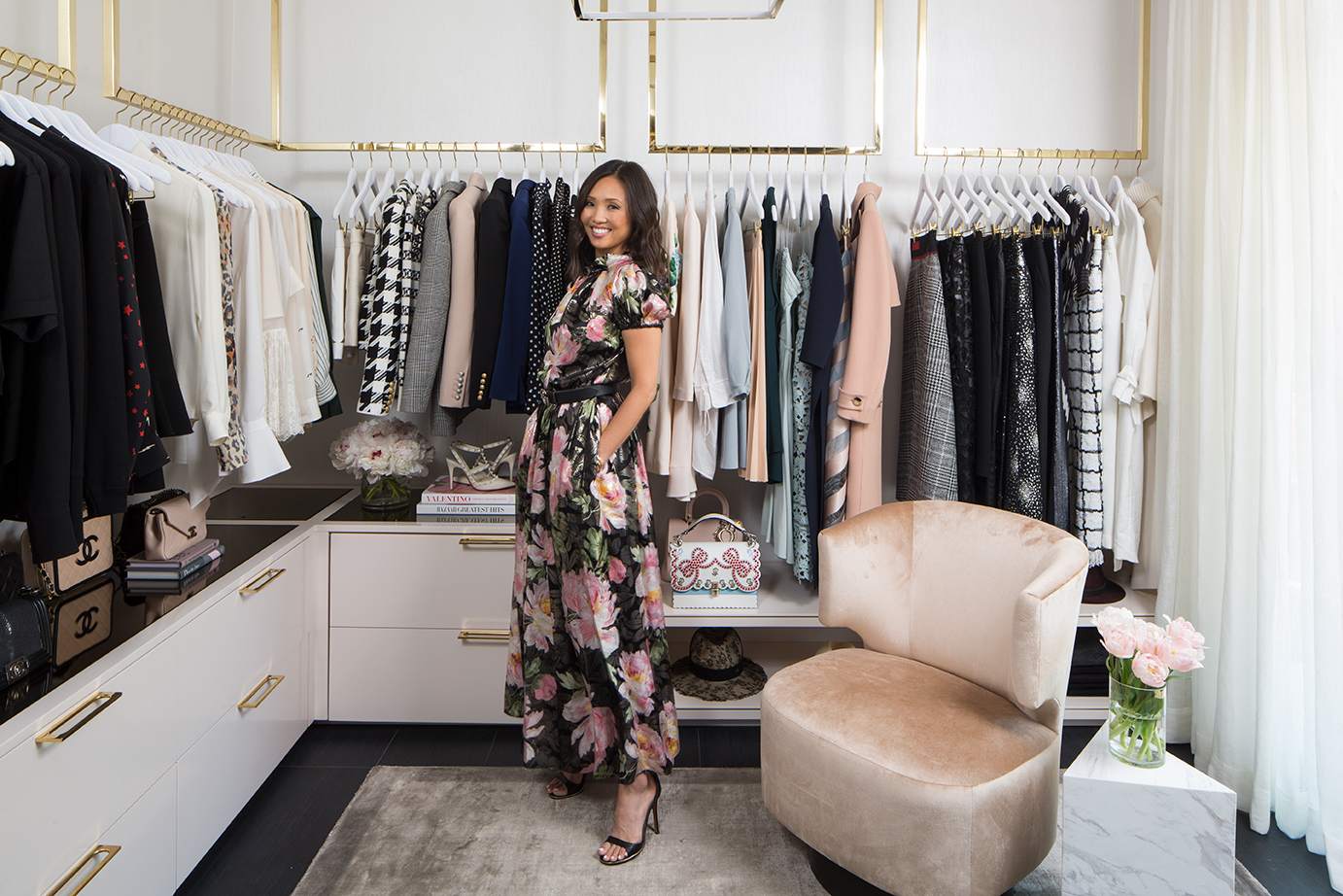
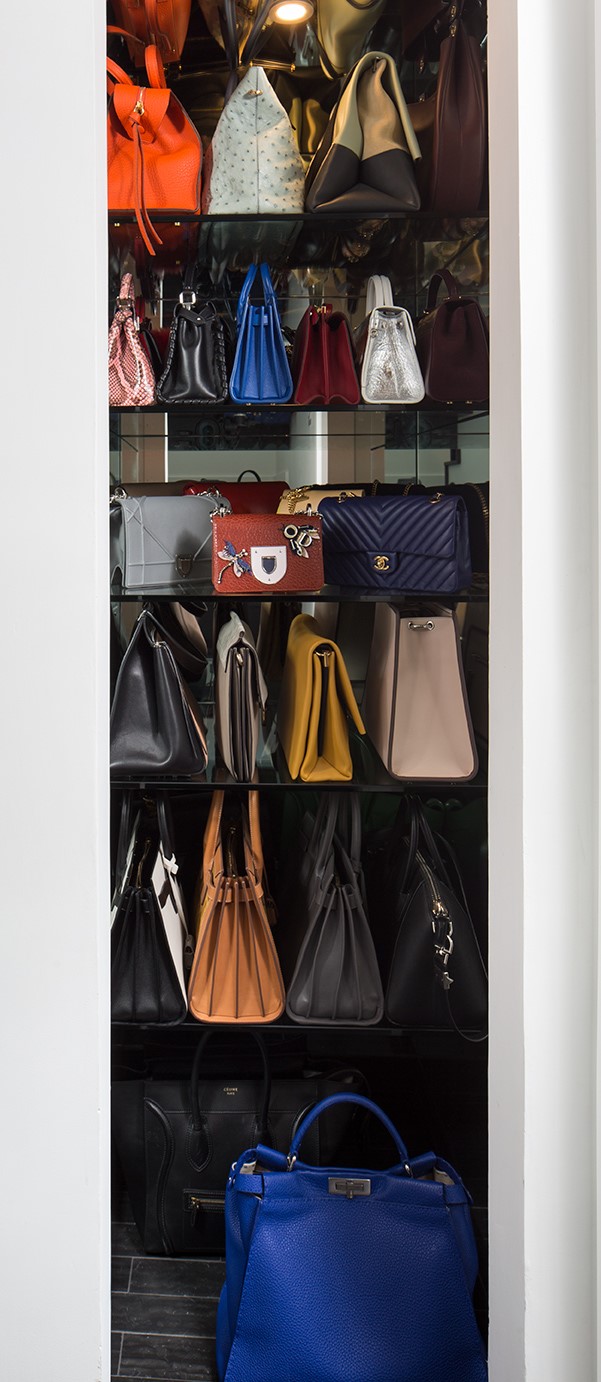
No matter how much room there is, taking advantage of your outdoors can not only further personalize the space but create the perfect oasis that fits your needs. From the atmosphere and design to the fun accessories that are customized for you, these fun pieces are crafted to help you indulge in the warm months.
For the Lounger
The Swing Lounger by AMAZONAS combines floating comfort with modern, stylish design as an eye-catcher for the home, both outside and inside. The stylishly curved lying surface is exactly adapted to the body and allows comfortable reclining, relaxing and enjoying.

Photo courtesy AMAZONAS.
Swing Lounger is made in carefully handcrafted weatherproof treated spruce. The high-quality layer bonding ensures maximum stability and safety. The extra thick, water-repellent and extra fast-drying mattress guarantees perfect relaxation. The extremely resistant agora fabric cover is as soft as cotton, has high resistance to light and weather, is water-repellent, mold-resistant, dirt-resistant and easy-care.
For the Late-Night Entertainer
To enjoy the sweetness of summer until late at night, online store Nedgis offers lovely yet versatile lighting fixtures and pieces, perfect for any corner of your outdoor space from the terrace to the garden. For a dinner, a party or a conversation in a low voice, these mood lights provide high-performance lighting. Fixed or mobile, discreet or more imposing, each lamp brings with it its atmosphere and its little decorative touch.

aGlow offers a trendy, lightweight design that defies the boundaries between the inside and the outside of the house. With aGlow, you have both a lamp and a wireless speaker with Bluetooth capabilities, a battery life of up to 20 hours and a short charge time. It’s perfect for hot summer evenings on the terrace, in the tent, at festivals, on vacation or in the living room when darkness arrives. The design is simple and elegant, ready to dance! The lamp is delivered in a beautiful wooden box, ideal for a gift.

Created by the designer Tristan Lohner, the Moon walker lamp is strongly inspired by the 19th floor lamps with its fluid lines and harmony between matter and color. Practical, functional and decorative, Moon decorates and illuminates your exterior in a friendly and efficient way. The portable light has a battery life of 8 hours and its USB cable allows it to recharge easily! To put on your table, in mood light or as a bedside lamp, Moon finds its place inside as well as outside! It offers two lighting temperatures to best fit your mood and your desires.

All light photos courtesy Nedgis.
For the Master Chef
Brand new to Cuckooland, the Ooni Koda Gas-Powered Outdoor Pizza Oven is lightweight, compact, gas powered and ready to use straight out of the box! Live in pizza paradise with this luxurious accessory that includes an Ooni Koda pizza oven, a stone baking board and a propane tank gas regulator. Impress your guests by cooking and serving a delicious pizza in just 60 seconds at your garden party. This pizza oven is compact and light and can also cook fish, vegetables and steaks, making it the perfect camping companion to cook a memorable outdoor banquet.

Photo courtesy Cuckooland.
Enjoy the fun of Bohemian details and the comfort of mountain inspiration with the addition of some clean lines and modern finishes to achieve Bohemia Mountain Chic. These perfectly blended concepts will transform any space, whether it’s a penthouse apartment or a vacation ski-home in Colorado. Color, textures, patterns, and more will help bring the colorful ease that can already be found in Residence 501 West in Snowmass Base Village.
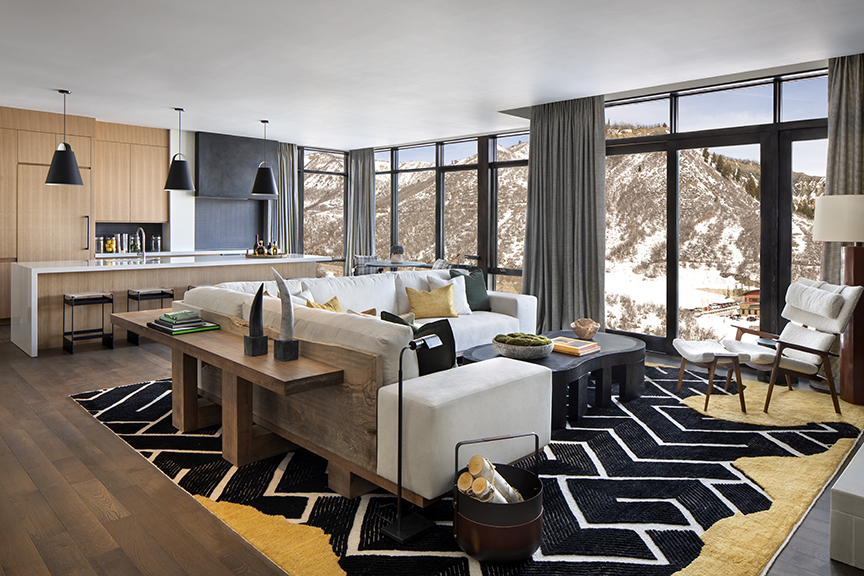
This style is undeniable fun and full of surprises, including a mixture of patterns and textures, pops of unexpected color, greenery, and calming tomes. The addition of natural materials, such as the various wooden surfaces have a way or working together rather than competing with other elements in the space.
Start with a simple base that will support your accents.
A neutral wall color may feel like a bland move but it creates a canvas for creativity around the room. A lighter shade on the walls will also give the impression of open space. This will also help if the space begins to feel overcrowded or busy.
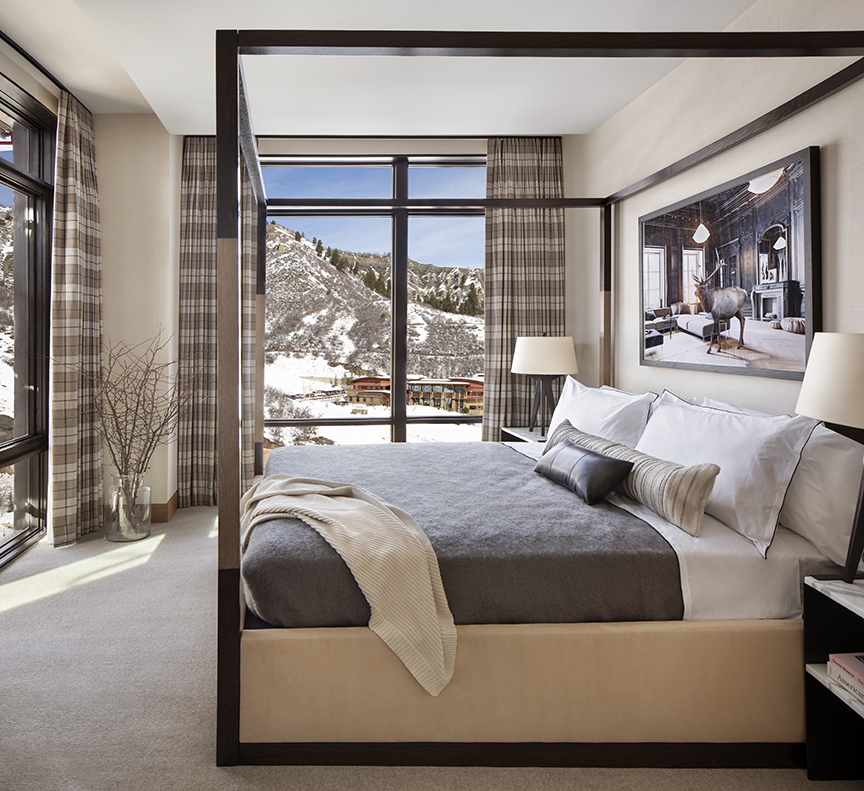
Botanicals are a big part of any Bohemian look.
Natural elements, such as greenery are a great way to tie the outdoors and indoors together without flooding the room with oversized plants that are difficult to care for. A few plants displayed in a glass vase bring that little bit of life into the room. If there are large windows in the room the spattering of the outside is highlighted to add the perfect touch.
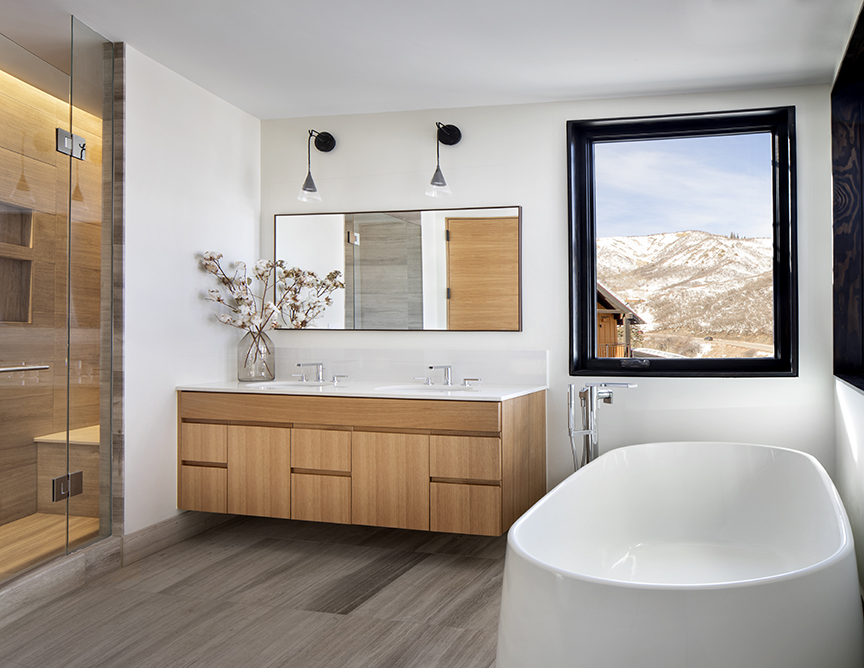
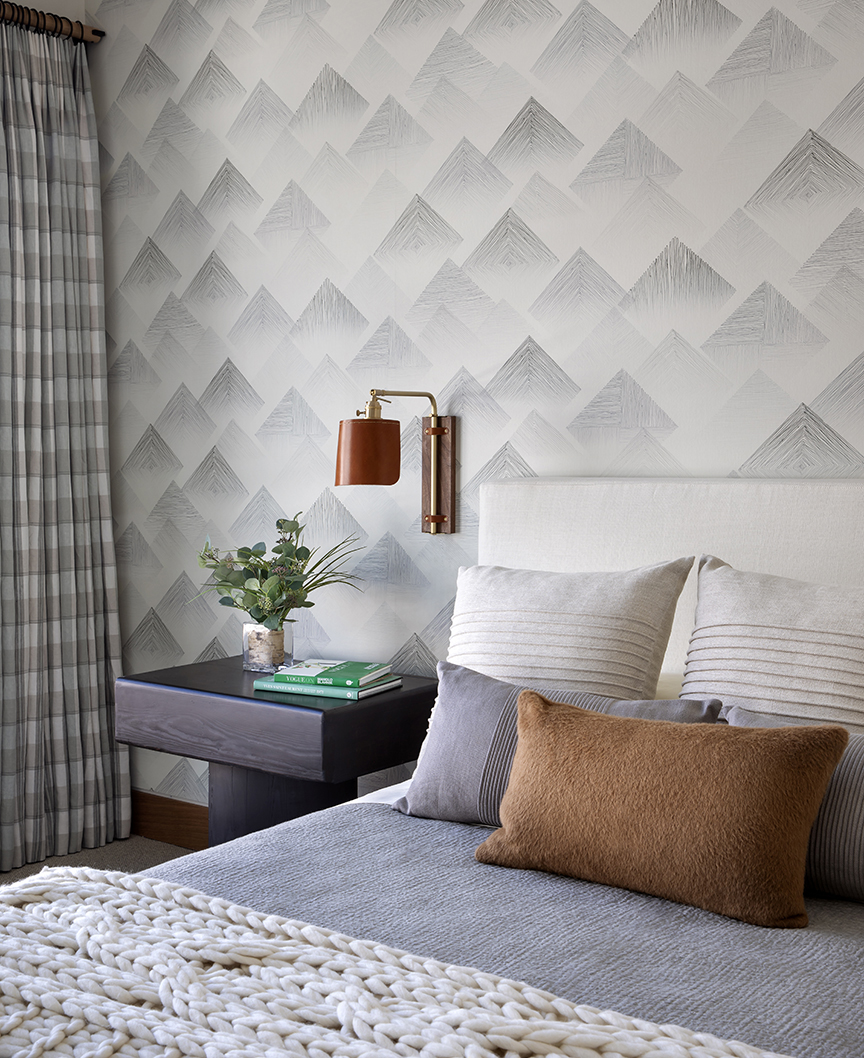
Get creative with patterns and textures.
It’s okay to mix and match in this situation. This tactic will not take away from the modern feel if it is done properly. Trying new textiles and fabrics offer up and opportunity for creativity. It can be surprising what colors will actually work well together. If the room begins to feel a little disjointed or unorganized, try using a neutral color scheme but in a variety of textures.
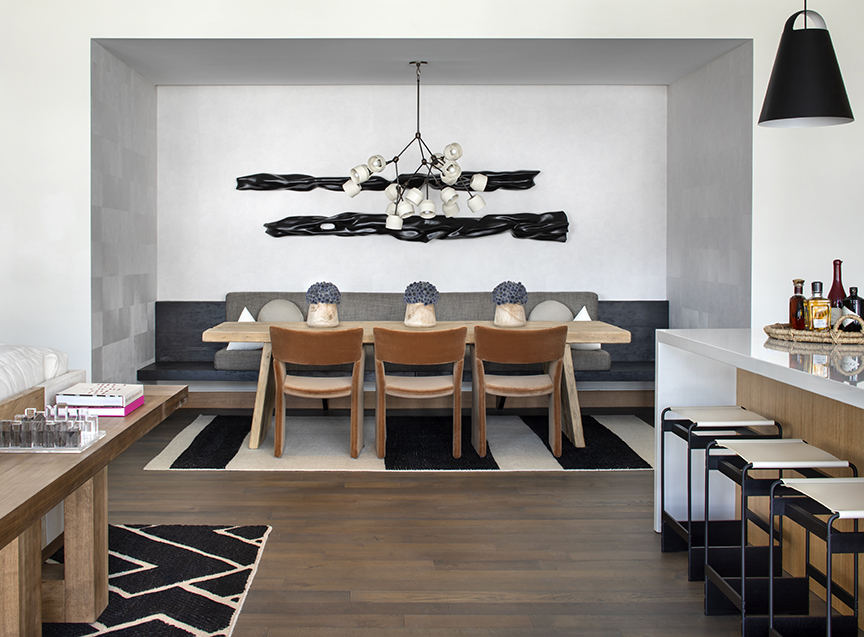
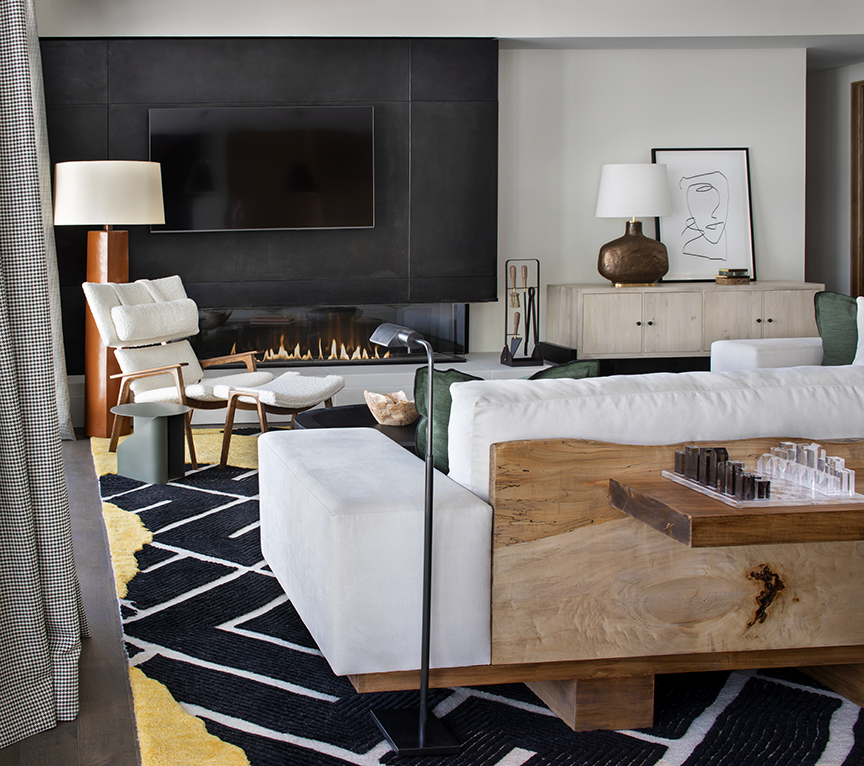
Other Tips
— Mix bright colors with metalic accents. Nothing makes color pop like a smooth reflective surface or a shining accent. This sleek nature also adds to the modern feel.
— Natural elements, such as a wooden table and some greenery mesh well with classic Bohemian details.
— Be bold with colors!
— Don’t’ be afraid to layer fabrics and materials.
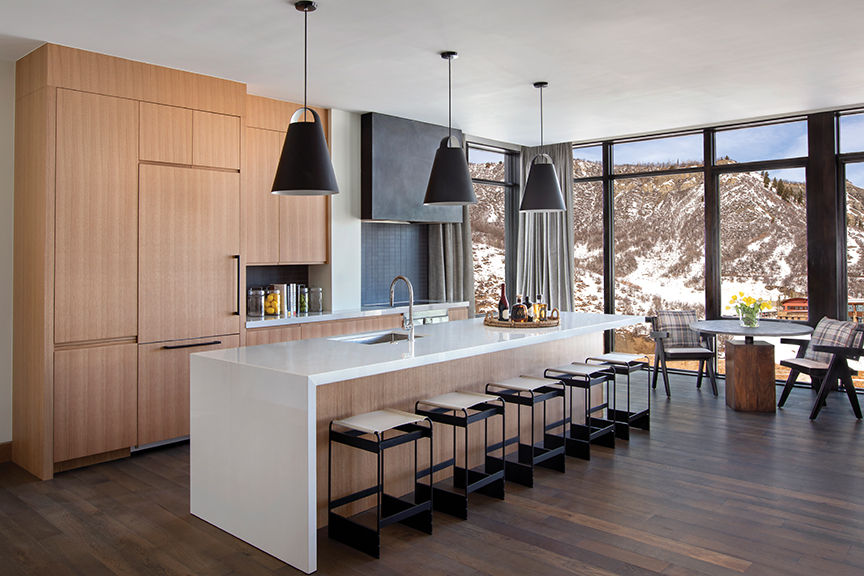
Photos by Gibeon Photography
After a period of declining popularity, home offices are back. Sort of.
Ask designers and architects about home offices and chances are the responses will range from “no one wants them” to “we’re including them in every house.” When it comes to home design headlines, it’s hard to compete with au pair suites and pet rooms, which tend to generate colorful images. Home offices might be humdrum, but they are gaining their share of the spotlight as more individuals spend some time working at home. And the more substantial the work, the more likely they are to look for a private office or work space.
Not too long ago, designers would have told you that home offices were passe as owners preferred to work in various spots around the house. Today, offices are back as a growing number of homeowners and potential buyers tick off a room to work at home, even a private office, on wish lists. The American Institute of Architects’ most recent home design trends survey shows offices as growing in importance, up to 39 percent from 33 percent a year ago. Interestingly, 58 percent of architects say interest in outdoor living, which tops the list of features growing in popularity, is increasing. Au pair/in law suites grew to 41 percent.
“A few years back we had a lot of homeowners requesting desk space in kitchens. We don’t get that as much anymore as people are looking for more private desk spaces that can be closed off from the rest of the house” says Sean Mullin AIA, director of design at Anthony Wilder Design Build in Cabin John, Maryland.“We’re adding office spaces in almost every house these days. I am working with a lot of empty nesters who are keeping additional bedrooms for future resale but converting one of them into a home office. They often want an isolated location for privacy with pocket doors or some other features to close off the room for privacy, while leaving the space otherwise open as a study or formal sitting room,” says Luke Olson, project manager at GTM Architects in Washington, D.C.
The 20-Hour Work Day
Today many jobs can’t be crammed into a single 8-hour time slot. Traffic and congestion also mean more individuals work at home at some point during the week. “With new technology making it easier than ever before to be in touch with people at any time of the day or night, it’s hardly surprising that workers are demanding that their increased efficiency is offset by great choice of location,” was a conclusion of a recent report from the International Workplace Group, which drew on insights from 18,000 professionals in 96 countries. And for a growing number of affluent individuals, including those opting to make their second homes a full-time residence, their base for work might be the home.

Instead of a completely dedicated individual space, many home offices today might start as a flex space or found space in an alcove, or even under a stairway.
©IStockphoto.com/MonkeyBusinessImages

Tall windows and sunlight make an inviting office in an alcove off a great room.
©IStockphoto.com/KatarzynaBialasiewicz
Among those who are not self-employed, the number of people who regularly work from home has grown by 140 percent since 2005, nearly 10-times faster than the rest of the workforce, according to The American Community Survey and GlobalWorkpalceAnlytics.com. The number of home-based self-employed grew by 7.3 percent from 2015 to 2016, with the number of home-based incorporated businesses increasing by 43 percent since 2005. The population that telecommutes at least one day a week grew by 11.7 percent from 2015 to 2016, the largest year-over-year growth since 2008.
Even though mega-companies such as Yahoo and Hewlett-Packard have moved away from telecommuting for some employees, approximately 40 percent more U.S. employers offered flexible workplace options than they did five years ago. Still many companies reserve the option for higher-echelon management. Only 7 percent make it available for most of their employees. The globalization of business is an additional catalyst. A number of the Fortune 1000 around the globe are revamping their space requirements, because many of their employees are already mobile. According to Global Workplace Analytics, they are not at their desk 50 percent to 60 percent of the time.
Home Office Demand
Spans All Price Points
While an office or study might be expected in high-end homes, even production builders are carving space for work at home into their plans across most, but not all price brackets. John Burns Consulting’s recent consumer insights survey shows that 16 percent of new-home shoppers work from home full time, and the number goes up to 53 percent for those who work from home one day a week. Shoppers with higher incomes and at higher purchase prices are more likely to work from home at least one day a week.
“This shift to working from home has shifted demand for floor plans and in-home office needs,” observes Jenni Lantz, manager of Design Lens for John Burns Real Estate Consulting.
“While some workers are comfortable just working from their laptop on their kitchen island or couch, many want something more significant. There is demand for formal offices (or at least informal) at all price points, says Lantz, noting only those with a very low purchase price are willing to negotiate on this space.
A high percentage of John Burns’ employees work from home, and everyone has the flexibility to work at home if the need arises, Lanz says, pointing to her own experience to illustrate how requirements for office space can change. “When I first started working from home, I had a desk located to the side of my family room. It was miserable. I had no privacy when the family was home, and it was hard to leave work behind for the day. When I bought my house back in 2014, I got a formal office, which made things so much easier. I have a separate formal office just off my foyer with French doors. This allows me to close the doors if needed, but I like the glass since it allows me to be still connected to the world outside if my daughter is home.”
Flex Spaces, Libraries and Niches
Instead of a completely dedicated individual space, many home offices today might start as a flex room or found space in an alcove, or even under a stairway. Home offices also might take the form of a space that can be configured as a workspace but also be repurposed to another function. Michigan architect Wayne Visbeen says he includes flex spaces in many of his designs, which can then be used as an office.
“People need to think about how they are going to use the space over the day and over the course of a lifetime. You want to make sure that space has the ability to morph over time,” shares Ann Thompson, senior vice president of architecture and design at Related Midwest.
In other instances, architects say they might include a private study that could be a set up as a formal office or a relaxed, but private, refuge. “In many instances we might make the dining room into a library, so it functions as a multiple purpose space,” explains Jim Rill, principal of an eponymous Washington, D.C. architectural firm. Dining rooms converted to a library might showcase a custom table that gives a place to spread out and play games while still available to host that once- or twice-a-year celebration.

“They are home management spaces, which are little niches that can be very charming, very functional, outfitted ergonomically with counters around and space for a printer.”
Photo by Morgan Howarth, Courtesy Anthony Wilder.

A small desk and a daybed ready a secondary bedroom for work or guests.
© Dustin Peck Photography Inc., Courtesy Mary Cook
The size and location of offices in the house may vary by potential use. “It does depend on the stage of life that you are in and it depends on the level of position that you have and the kind of job. But for sure, almost everybody is working from home in some capacity,” says Mary Cook, a principal of Mary Cook Associates, a Chicago-based design firm, noting the appeal spans generations and life stages from busy young moms to empty nesters. “So, I still say that you need a dedicated place, but that place is smaller, and it can now be flexible and adaptable.”
Many are more functional than in the past and often occupy less square footage. “They are smaller, usually 10-by-10, or 12-by-12, or they are home management spaces, which are little niches that can be very charming, very functional, outfitted ergonomically with counters around and space for a printer. We do a lot of those in back halls or off the kitchen,” explains Visbeen.
Putting the Home in Home Office
Other owners, say designers, want to make offices welcoming and warm. “Homeowners want the spaces to feel cozy. Incorporating a small gas fireplace or TV in the room will bring out the home in the home offices. Built-ins for books and plenty of windows for views will make it a space in which the homeowner will feel very comfortable working at home,” says Mullin, who explains some owners want a very simple space with just a desk while others might want a full set up with sofas, coffee tables and ottomans.


“Built-ins for books and plenty of windows for views will make it a space in which the homeowner will feel very comfortable working at home.”
Photos courtesy of GTM Architects.
Developers of new towers, whether for condo residences or luxury rentals, also take the desire for home offices into consideration for individual residences and for amenity spaces. Rather than traditional business centers, work areas may be found throughout amenity levels in some new buildings. And depending on the target demographic, they might take the form of community tables, booths, lofts, reading nooks, individual work stations and huddle rooms.
High-end condominium residences might include a library or study near the main gathering spaces as well as one in a secondary bedroom positioned away from distractions. And luxe work spaces such as these in new super towers might even offer panoramic vistas that surpass those in office buildings, giving new meaning to the phrase, view from the corner office.
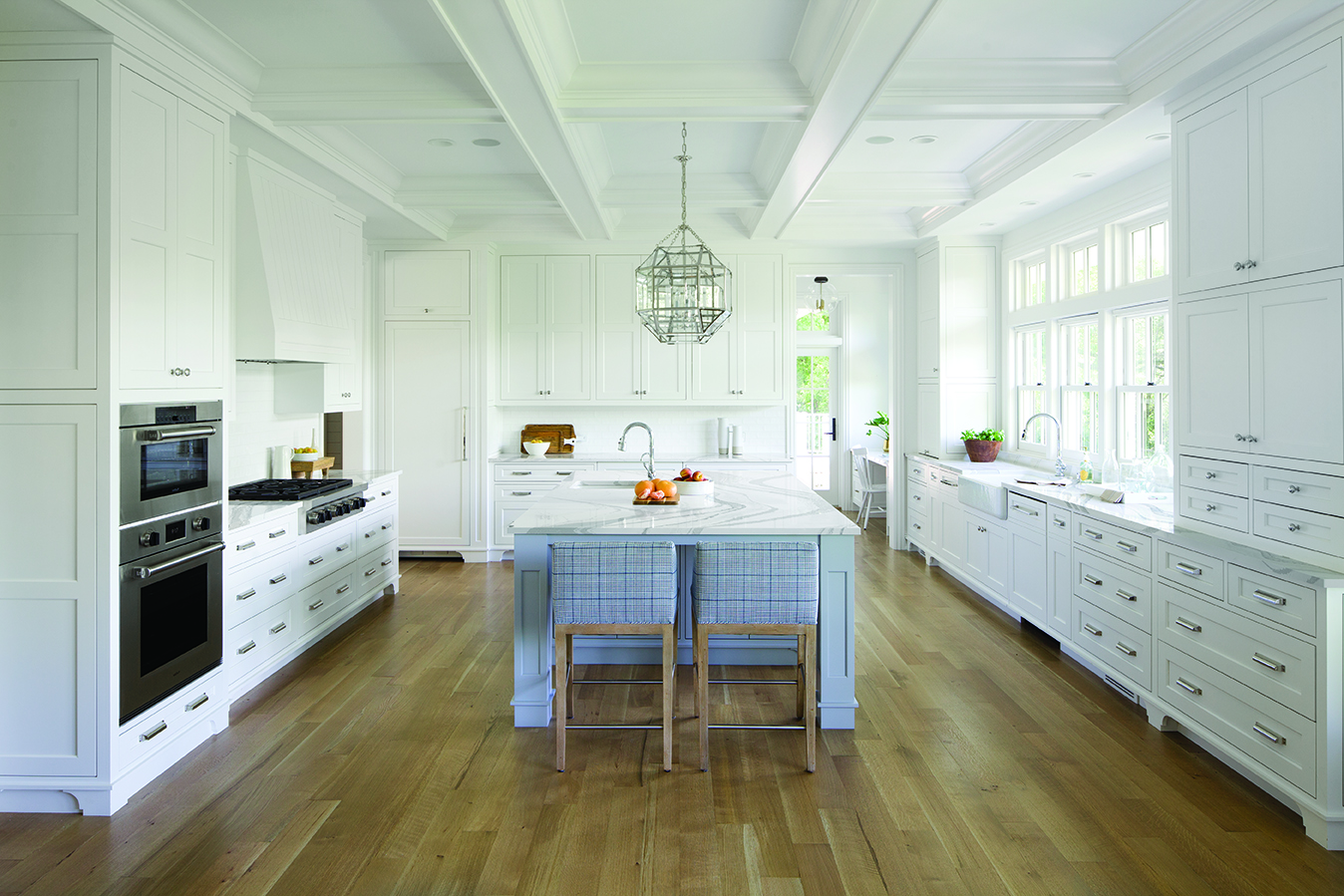
Top photo by Steve Henke for Cambria Style.
Cambria, the leading producer of American-made natural stone, is expanding its editorial platform this spring with the release of its first-ever workbook supplement, Kitchen & Bath Design Inspiration: The Ultimate Design Planner. The Planner will be bound within Cambria Style, the brand’s award-winning luxury home and lifestyle magazine, and will also be available to consumers for free download online at CambriaUSA.com.
Part inspirational guide and part project checklist, the Planner was designed by LouAnn Haaf, editor-in-chief of Cambria Style, and her team as a comprehensive guide to help consumers navigate the often complex process of renovating their home. The new supplement illustrates top kitchen and bath design trends, including features on popular styles and product roundups of fashionable accents and accessories. It delves into the most functional and popular kitchen floor plans, providing tips for planning the perfect layout, selecting the right materials, colors and finishes, and includes designs from Cambria’s expansive palette in both elegant neutrals and bold patterns.
Haaf combed through her vast experience in covering the kitchen and bath market to create the Planner, which provides invaluable takeaways – both creative and practical – including the following:
Find Your Look: Whether it’s the blend of modern farmhouse and West Coast styles of California to the picture-perfect sophistication of a classic Hamptons retreat, it’s important to find the right types of inspiration that emulate you, while staying modern and fresh. Cambria recommends trying out or investigating on-trend styles to inspire your own projects, such as the Into the Woods aesthetic, combining industrial materials and an urban look to blur the lines of interior and exterior.
Know Your Pro: Consider your options when it comes to choosing and working with a professional, which in turn will help take the guesswork out of kitchen and bath design.
Draft Picks: Lay out all your designs carefully, and make sure all options are weighed when designing your dream kitchen, and which one is best for you.
Splurge-Worthy Investments: Take a look at the five areas of your renovation where you shouldn’t cut corners on spending and why.
The 3Cs Buying Guide: Color, Cabinets and Countertops – the magical trifecta to incorporate color, storage and durability into your kitchen.
Surface Area: Make sure you select a surface that showcases your personality, making your house a home. Cambria offers a multitude of options, from the inky blacks and soft-gray hues of Midnight Blacks, the classic, understated earth tones of Organic Neutrals or the dramatic selections of Edgy Movement that tend to make a statement.
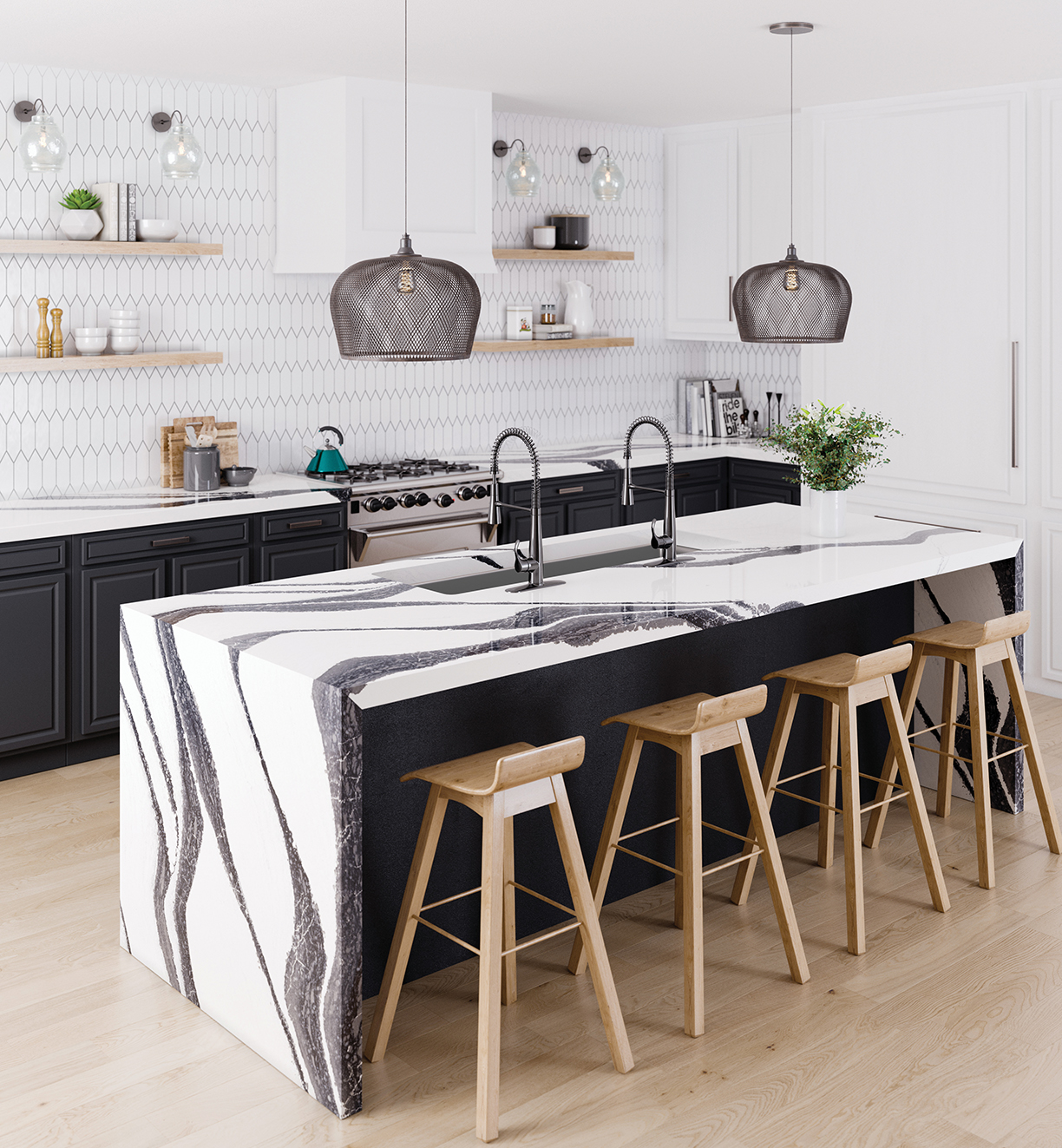
Photo courtesy of Cambria.
The magazine, along with the removable Planner, will be available on May 7 through Hudson newsstands, select Barnes & Noble stores, in hotels, by subscription and for free download on CambriaUSA.com.
Building on the success of some of its best-selling designs, while crafting soon-to-be favorites, HBF Textiles’s latest introduction of the Spring 2019 Collection is a double-take on its own history as it looks forward.
Featuring six fabrics, including two reissues of popular brand classics, the brand looked to the individual patterns present within fibers to craft a tactile, visual collection. Unique weave constructions are utilized with matelassé, knotted cord floats, waffle weaves, and a well-worn saddle leather, making Spring 2019 a multi-dimensional line that closes the gap between new and old, classic and original.
“Our Spring 2019 collection is a reimagined look at HBF Textiles’ history and where we’re headed,” explains Mary Jo Miller, HBF Textiles VP of Design & Creative Direction. “The line combines some of our most memorable textiles with modern, distinct designs to create something entirely new. Spring 2019 looks boldly ahead while still managing to feel timeless, classic, and thoughtful.”
Two updated classics, Honest and Moving Forward, prove their enduring design with modifications and additions that embrace their roots.
Moving Forward
First launched as “Moving Blanket” by Elodie Blanchard for HBF Textiles in 2014, the renamed textile Moving Forward was inspired by the beauty of a moving blanket draped over a piece of furniture, translated into upholstery. The 2019 version offers neon fill yarns for an added pop of color and original look.
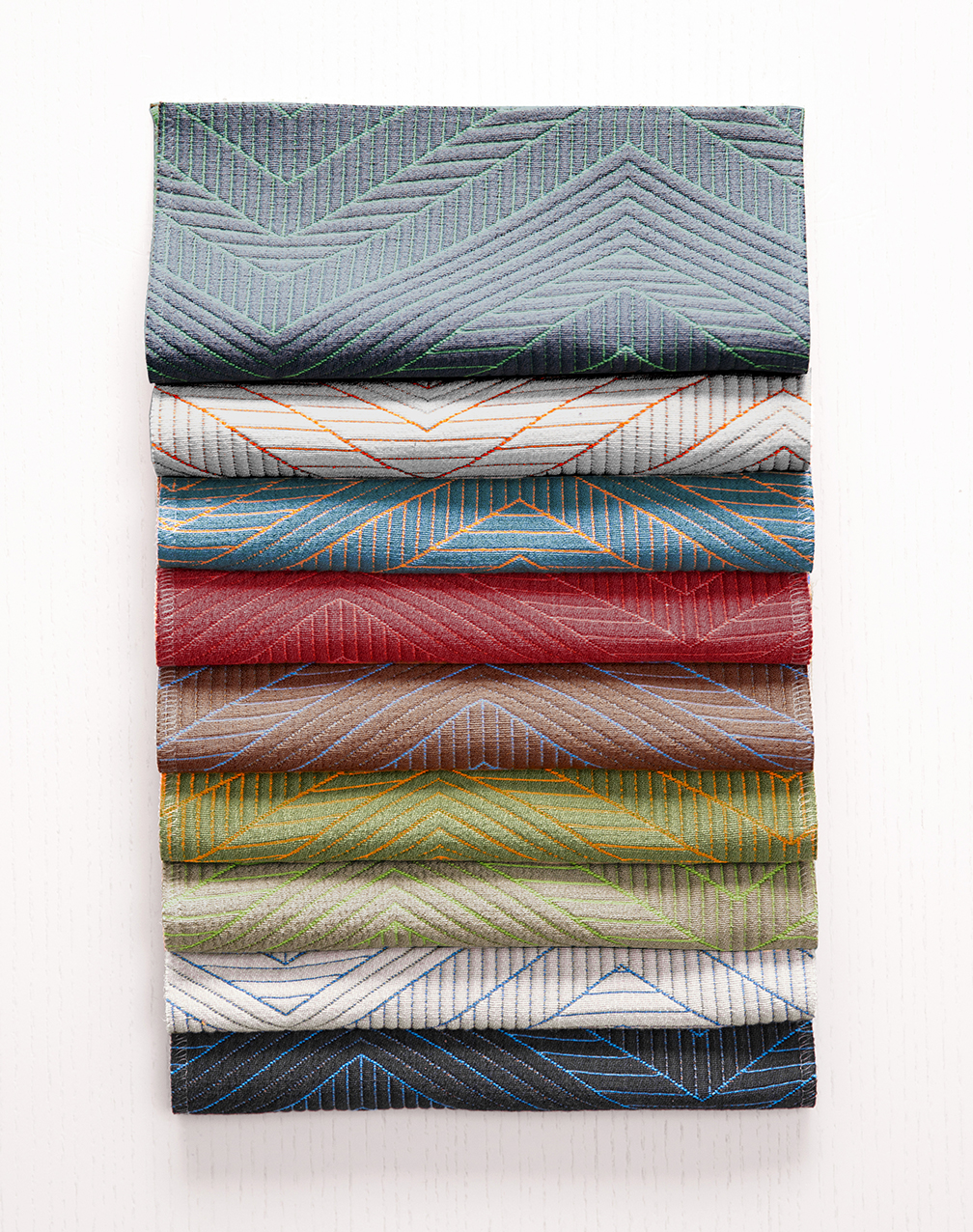
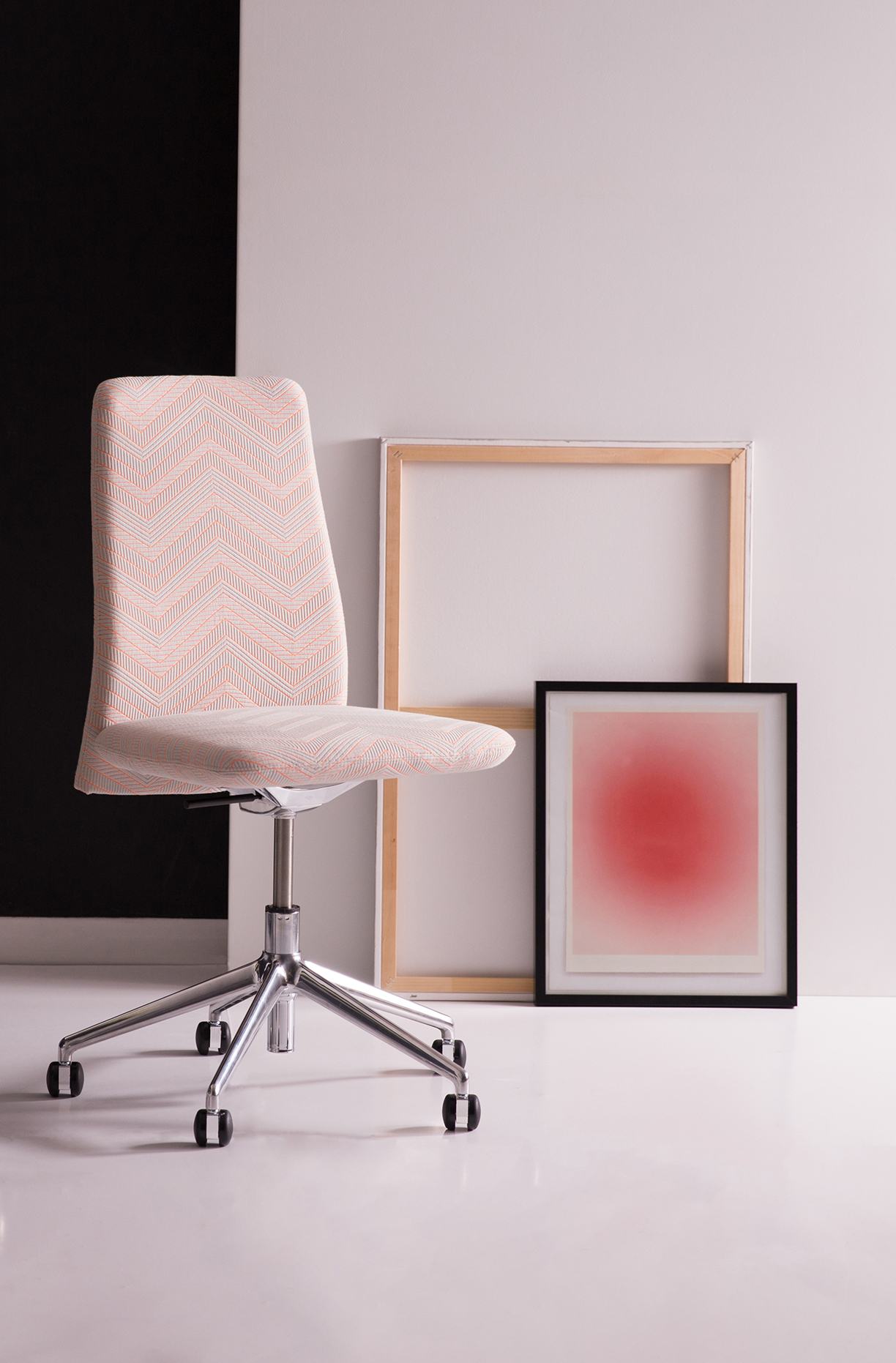
This textile takes the original artwork from Elodie Blanchard’s ‘Moving Blanket’ and propels it into a vibrant, new direction with neon weft yarns peeking through the matelassé pockets. The fabric comes in nine dynamic iridescent hues with a stain resistant finish.
Honest
For Honest, first released with Christiane Müller in 2016, a fresh range of modern, heathered colors add depth to this timeless pattern and expand on its initial design. Woven at a family owned mill in Italy, Honest features a hybrid of fibers that when blended look and feel like a soft wool blanket. It’s featured in eight heathered combinations, as well as the original 10, for a total of 18 colors that impart depth and clarity.
The Honest color family is also growing! New exciting shades from Christiane Müller are expanding this simple and beautiful solid texture.
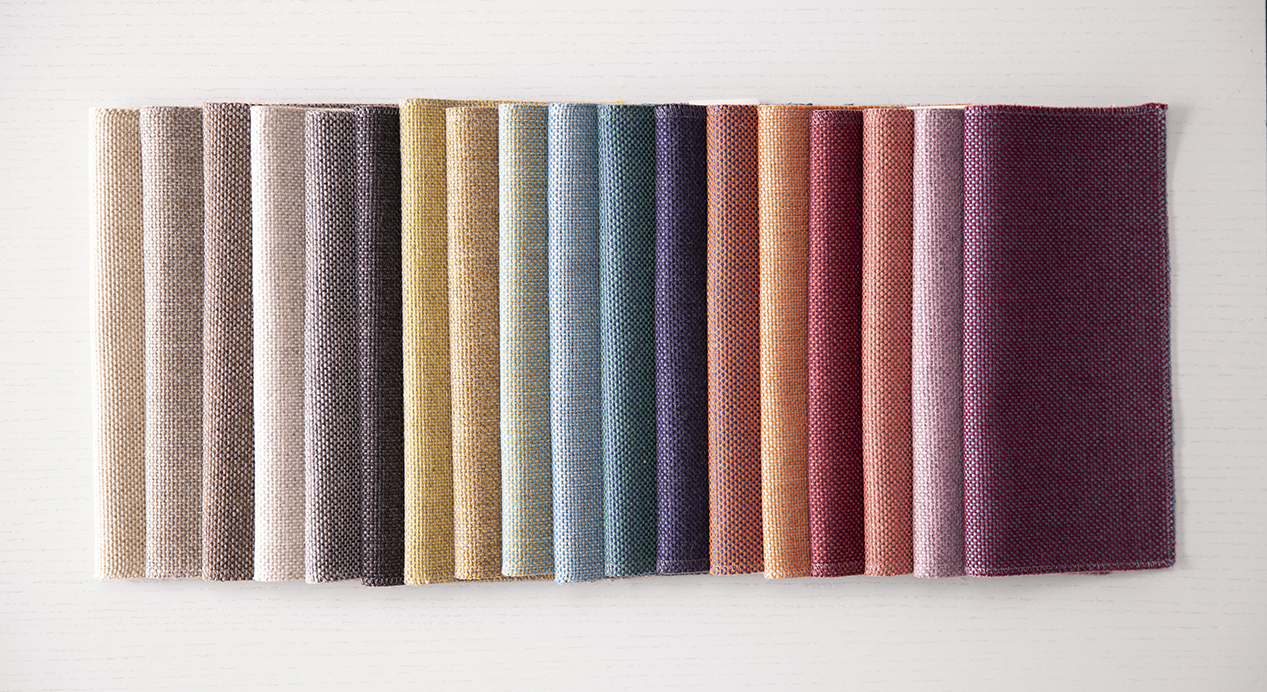
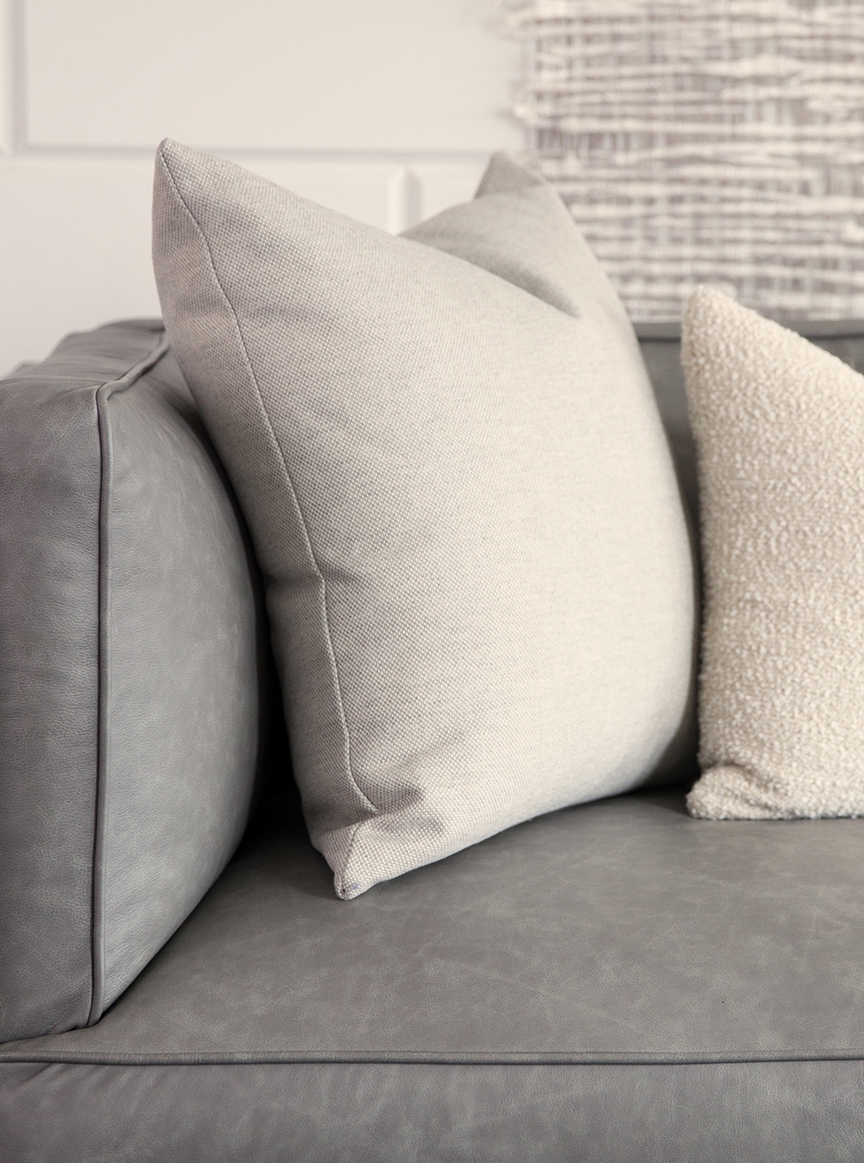
The four new additions to the HBF Textiles family — Grateful Grid, Wild West, Caddy Corner, and Vault Lights — bring liveliness and diversity to the collection through bold grids, distressed leather, small-scale angles, and geometric patterns.
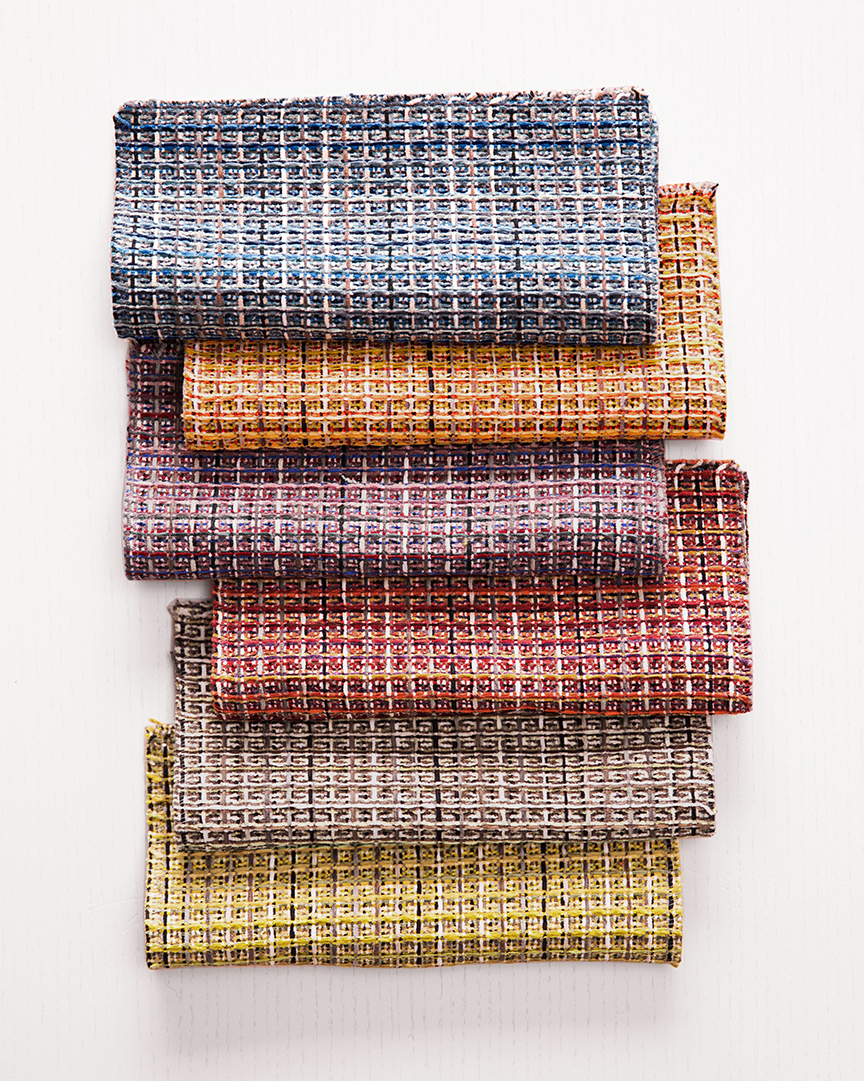
Grateful Grid
Crafted at an intimate mill in Germany where chenille is the dominant fiber type, it’s easy to feel grateful for this bold grid weave comprised of soft chenille yarns.
Grateful Grid is a waffle weave structure which allows air to flow and sound to be captured. The six vibrant shades are named for the first word in a variety of Grateful Dead song titles.
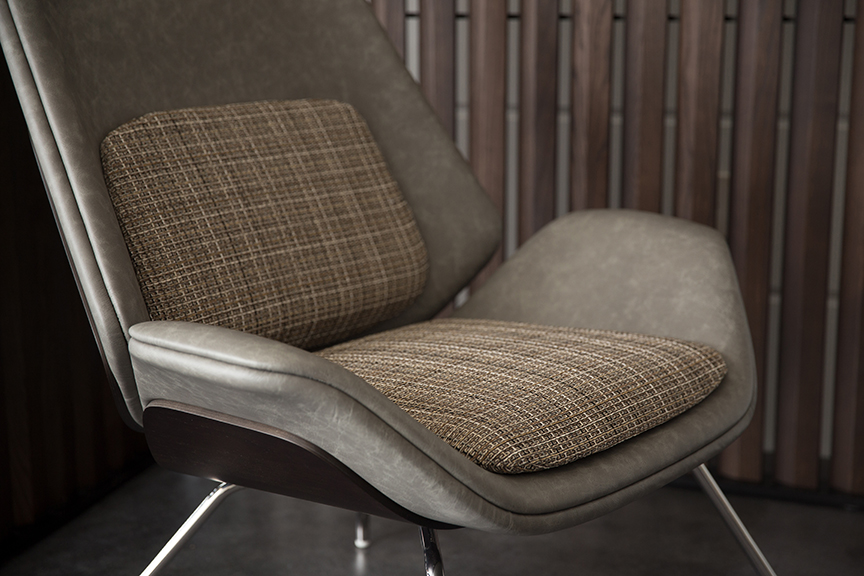
Caddy Corner
Kitty Corner, Catty Corner, Cattywampus — whatever works for you on the diagonal.
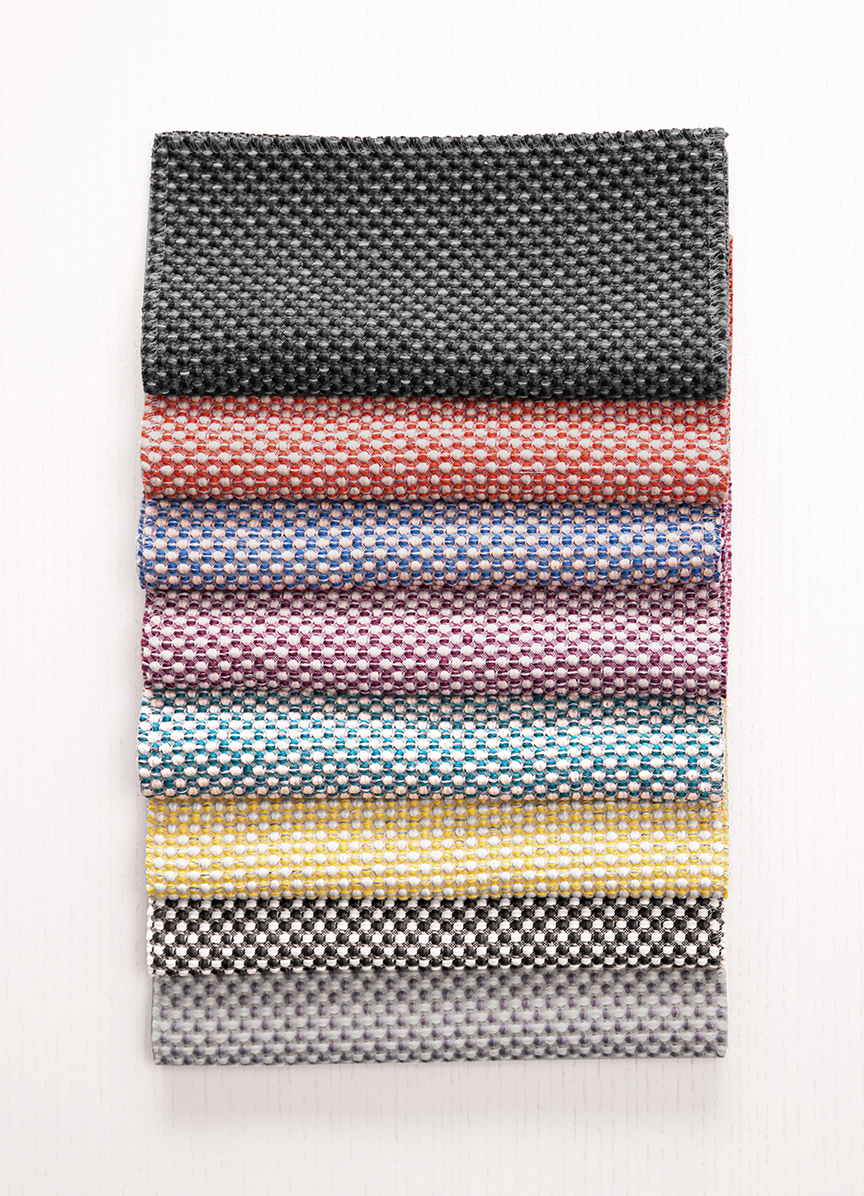
Caddy Corner is the odder spelling and takes it cue from small scale 45-degree angles. The eight multi-hued fabrics all showcase playful colors, while remaining composed of 58.5 percent post-consumer recycled polyester — one of the brand’s most sustainable fabrics.
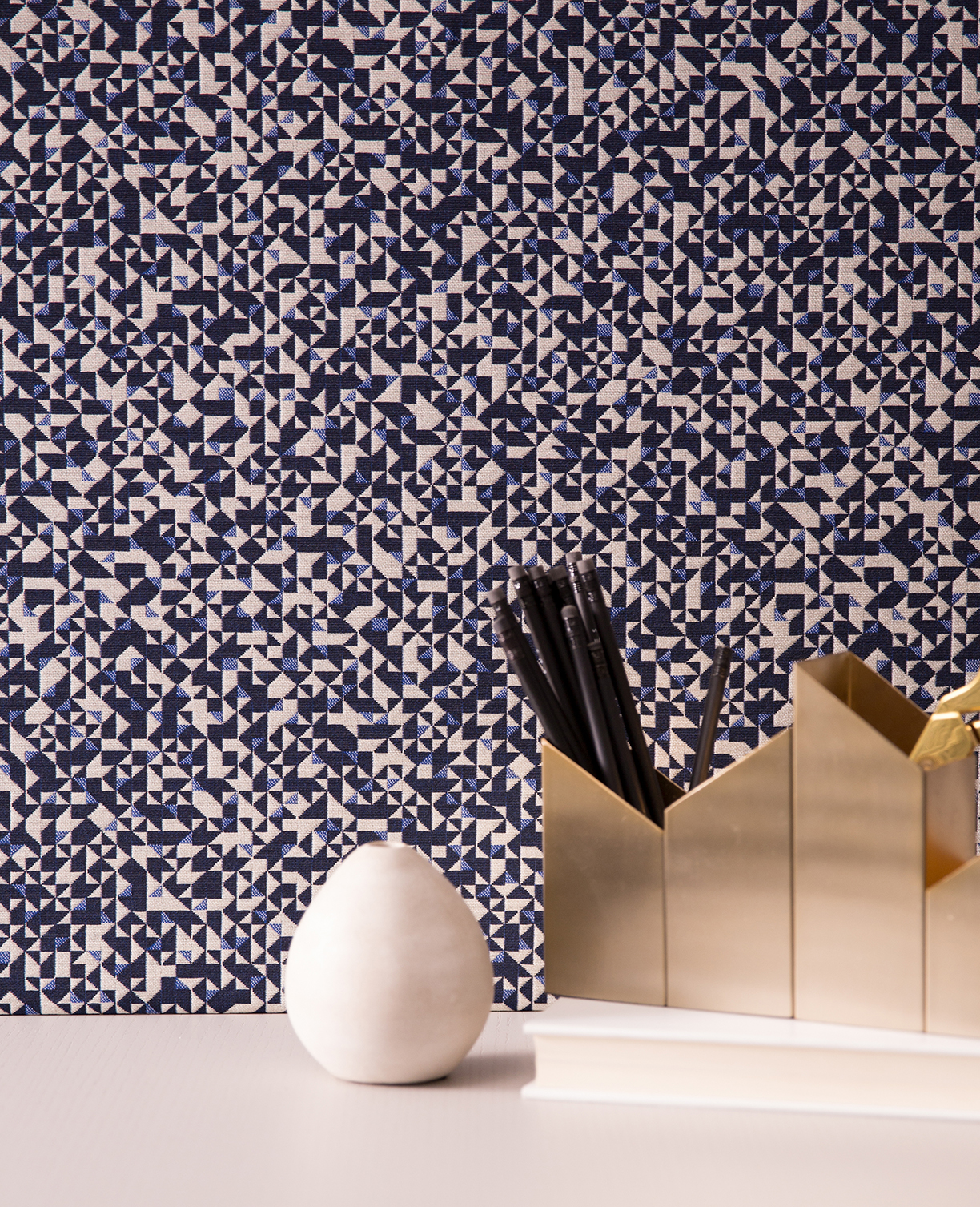
Wild West
Wild West’s distressed leather features a scratch-resistant surface with a matte finish, like a well-worn pair of cowgirl boots. The finish allows it to be specified for high traffic areas, while showing off a chic, marbled, crackled appearance. There are six complex shades, each named for a famous cowgirl from early western classics.
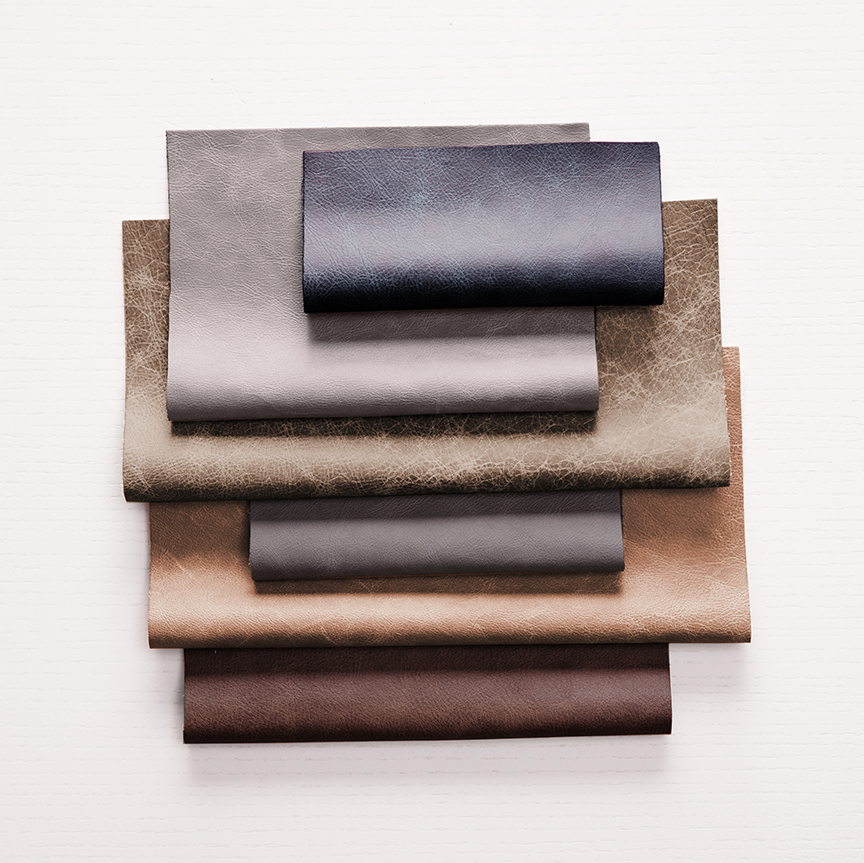
Vault Lights
Vault Lights was inspired by the geometric refraction of skylights with their bumpy quality and jewel-toned hues. Woven in Germany, the textiles come in eight luminous colors that represent the look and dimension of light prisms through glass.
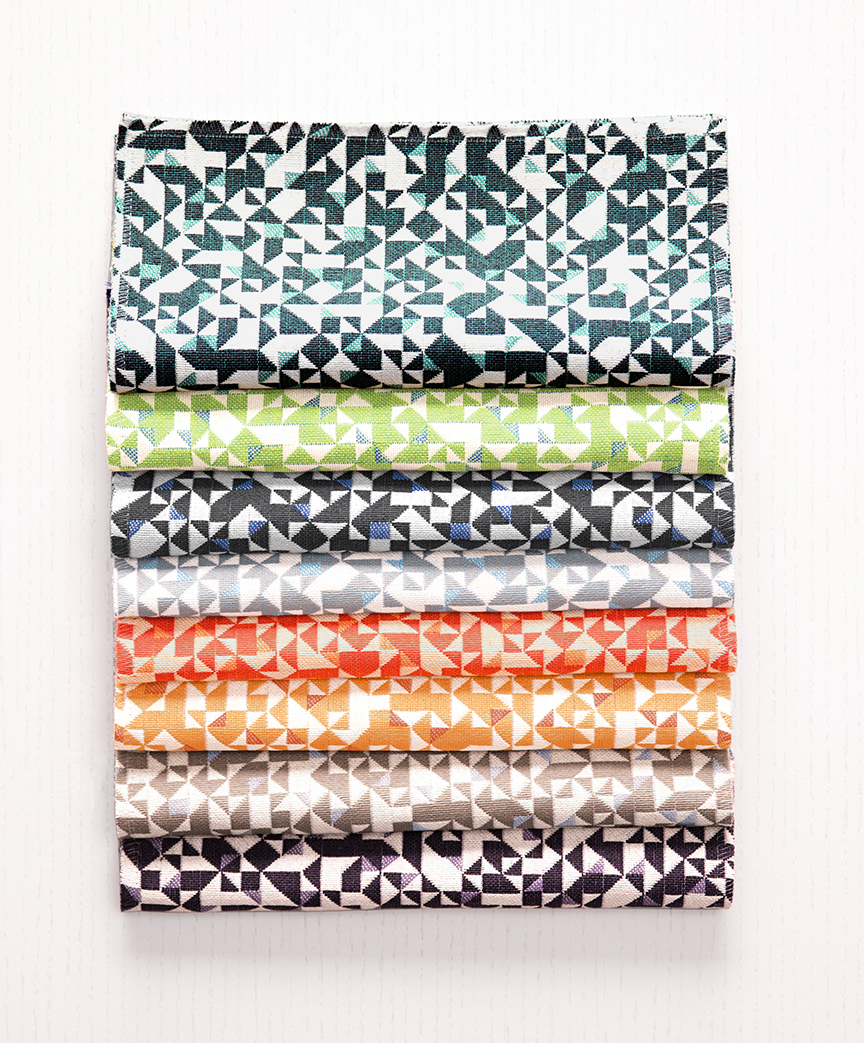
Images courtesy HBF Textiles.
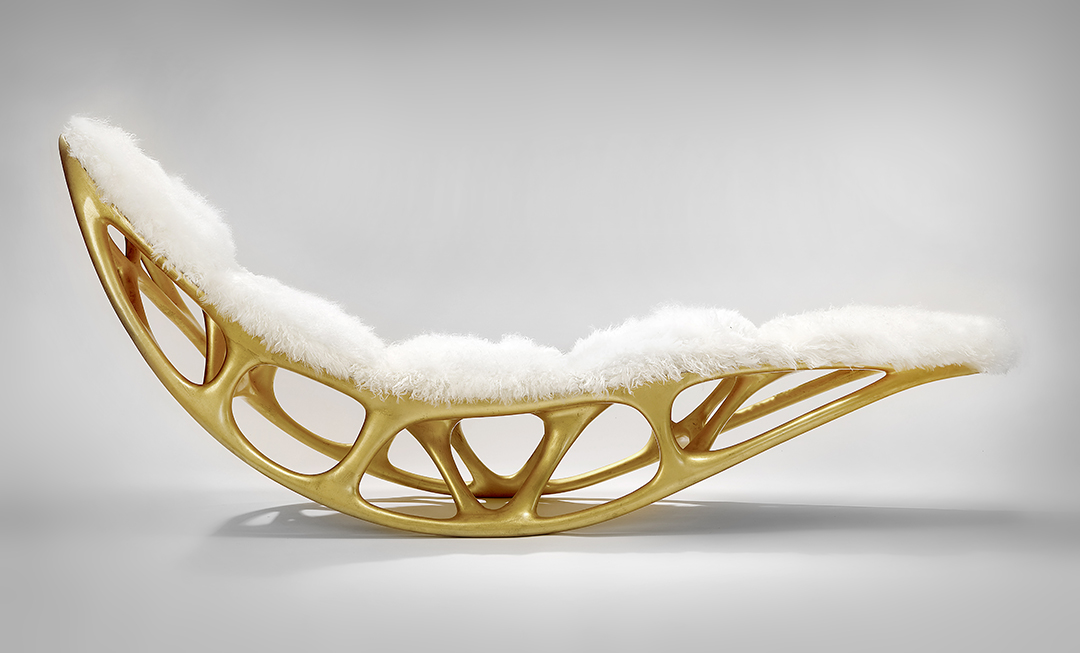
Being trained originally as an architect in Germany and London and having worked with one of the most iconic architects of the 20th century, Zaha Hadid, designer Timothy Schreiber reached what he calls “the center of the universe” in terms of digital design and technology very early on in his career. Though highly driven by today’s advancements in digital technology, Schreiber discusses how his designs are actually the outcome of a wide assortment of influences, even more traditional practices such as cabinet making and woodworking.
What about this particular version of design is most attractive to you, and to others?
I always like a new challenge and trying something completely new that nobody has done before and I hope others will also enjoy the freshness and new-craft aspect of my work.
Where would you draw inspiration from?
For me personally, I can draw inspiration from any beautiful moment.
When I walk through Kyoto I might have some great ideas by looking at the beautifully dressed locals and the amazing scenery and traditional architecture.
When I see the sunset behind the Diamond Head in Hawaii while swimming in the pacific I might have some new amazing ideas for colors, moods or shapes.
While I am walking up Montmartre in Paris some great eclectic ideas might come up while I stroll a secondhand market and see a broad mix of items from different eras like Beaux Arts, Art Deco or Art Nouveau.
How do you think the presence of digital tools/technology has changed design over the past few decades? How do you use these tools in your own work?
Whilst in the design department of Zaha Hadid, I realized that, although the latest digital design tools might be used there, without a fundamental understanding of traditional craft it’s actually extremely difficult to achieve perfection in object or furniture design. … I am hoping I can push the symbiosis of traditional and digital design and making process to the next level. However, the most important aspect of my work will always be the focus on traditional craft.
What do you think you try to achieve through your collection/these pieces, i.e. what is the goal when it comes to your work?
I am aiming to push the boundaries in terms of what is possible and in terms of what hasn’t been done before, whilst combining new and old crafts. I like to work in many different materials, metal, glass, wood, fur, etc.
Sometimes, during my travels I find interesting traditional crafts and technologies. For example while I was living in China I got introduced to traditional Chinese Glass casting. The projects that were done with this technology were mainly traditional glass statues and figurines… After a lengthy process of experiments and tests we were able to push the boundaries here and make a piece of cast glass furniture which was almost twice the size that any other object that was previously cast there.
What do you think are some key things to remember when outfitting a home?
God is in the details.
Does your mind focus on a specific space in a home or space when you design, or on something else?
I was trained in multiple disciplines, cabinet making, architecture and interior design. My first 3 years in architecture college I spent at Bauhaus University in Germany. … I like to always focus on all spaces and all aspects of the design, from concept to detail, and I equally enjoy dealing with all spaces and aspects of the current job.
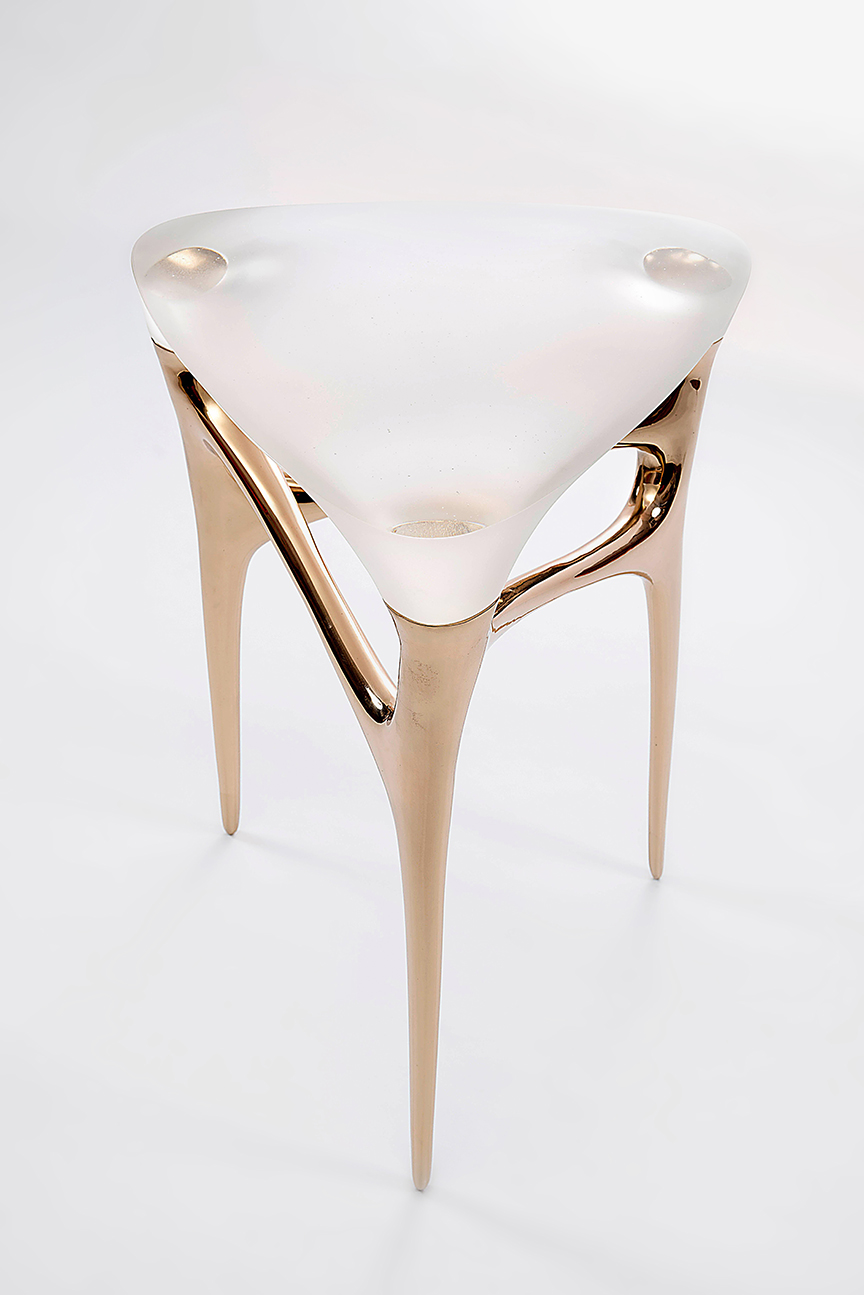
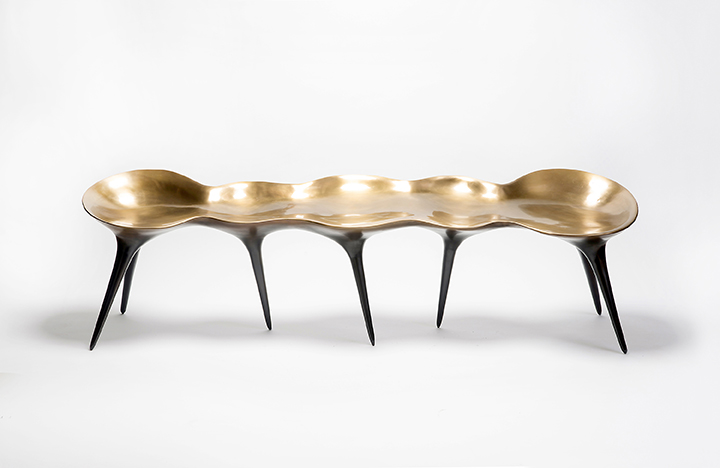
All photos by KeneK Photography, courtesy of Wexler Gallery.











