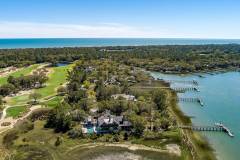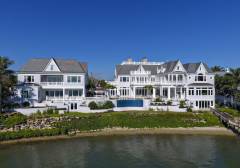Architectural Adventures, the official travel program of the American Institute of Architects, is home to several immersive tours and travel excursions to many extraordinary architectural structures across the globe. These are a few off of Architectural Adventures’ upcoming lineup, with fascinating tours in Europe, Asia and the United States.
Along the Rhine River
7/4/18 – 7/12/18, starting at $3,195
This cruise sails through the heart of Europe to Germany, France and the Netherlands on an eight-day journey with Architectural Adventures. This tour combines old and new architectural movements by traveling through historical towns, like Breisach and Speyer, to lively cities, like Strasbourg and Amsterdam.
Highlights of this tour include ageless illustrations of European architecture, such as the Freiburg’s Münster (a Gothic cathedral), historical Römerberg in Frankfurt, Germany, and the Notre Dame Cathedral in France, alongside modernities such as the urban design of Amsterdam, also known as the, “Venice of the North.”
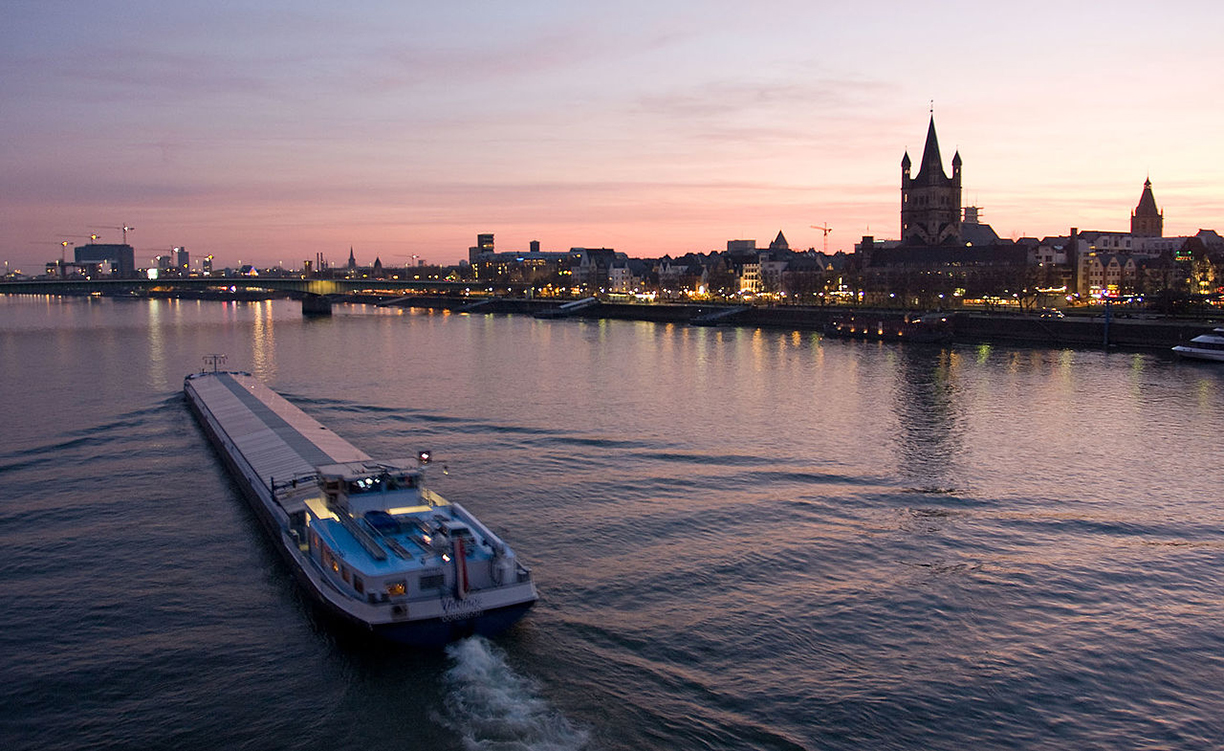
Photo courtesy of Sergey Ashmarin / Wiki Commons
Scandinavia
7/27/18- 8/6/18, starting at $3,995
On this 11-day intensive tour, discover the astounding architecture of three Nordic countries: Sweden, Denmark and Norway. This journey tours the streets of Stockholm, Copenhagen and Oslo to explore how past architecture meets the present and uncover the rich history of Scandinavia. The tour includes behind-the-scenes access to award-winning opera houses, cultural centers and public spaces to truly delve into the region’s architectural innovations.
Highlights of the tour include the Turning Torso, the tallest building in Scandinavia, National Aquarium Denmark, Northern Europe’s largest aquarium, the Oslo Opera House, and Snøhetta, one of Norway’s largest architectural firms.

Photo courtesy of Benoit Derrier / Wiki Commons
Detroit
9/25/18- 9/29/18, starting at $2,995
Detroit, Michigan, is a major player in architectural innovation for the United States, and has been since the 20th century. History is captured in the architecture of the cityscape, with beautiful 20th-century mansions, Art-Deco skyscrapers, alongside some mid-century modern innovations. This tour follows the Motor City’s architectural revival as well as discuss the works of famous architects like Eliel Saarinen, Daniel Burnham, and Cass Gilbert.
Highlights of this adventure include a private tour of Eero Saarinen’s General Motors Technical Center, the recently restored Fox Theatre and Detroit Opera House, and discusses community renewal with Stephen Vogel, FAIA, distinguished professor of architecture at the University of Detroit Mercy.
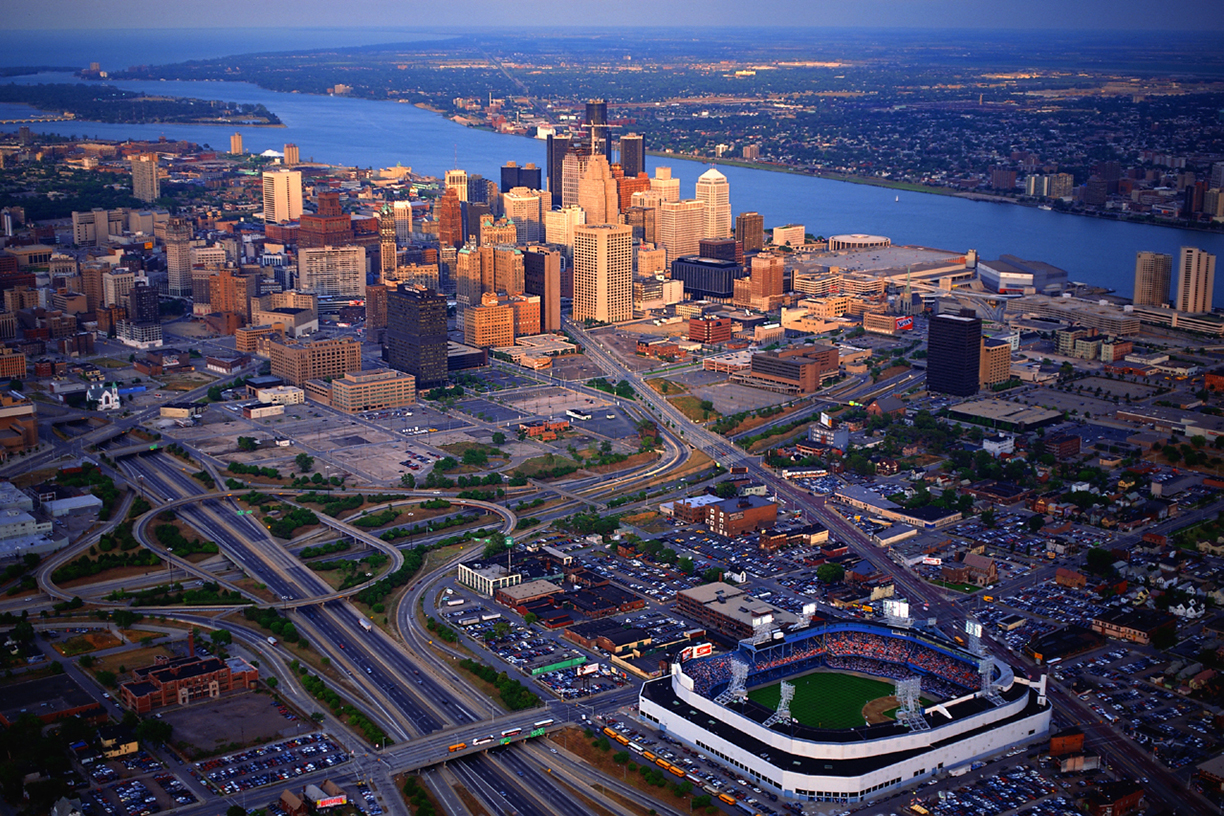
Photo courtesy of Corbis
Japan
10/27/18 – 11/8/18, starting at $5,995
Discover the wide range of tradition and modernity within Japanese architecture on this incredible 13-day tour. Move effortlessly from the contemporary innovations of Tokyo to the fascinating traditional culture of Kyoto throughout this tour in the Land of the Rising Sun.
Highlights of this tour include the incredible Nomura Family Residence, a 16th-century castle in Takayama, the famous Meiji Jingu Shrine, the Tokyo National Museum, and Fuji-Hakone-Izu National Park, the prime place to capture beautiful shots of Mt. Fuji.
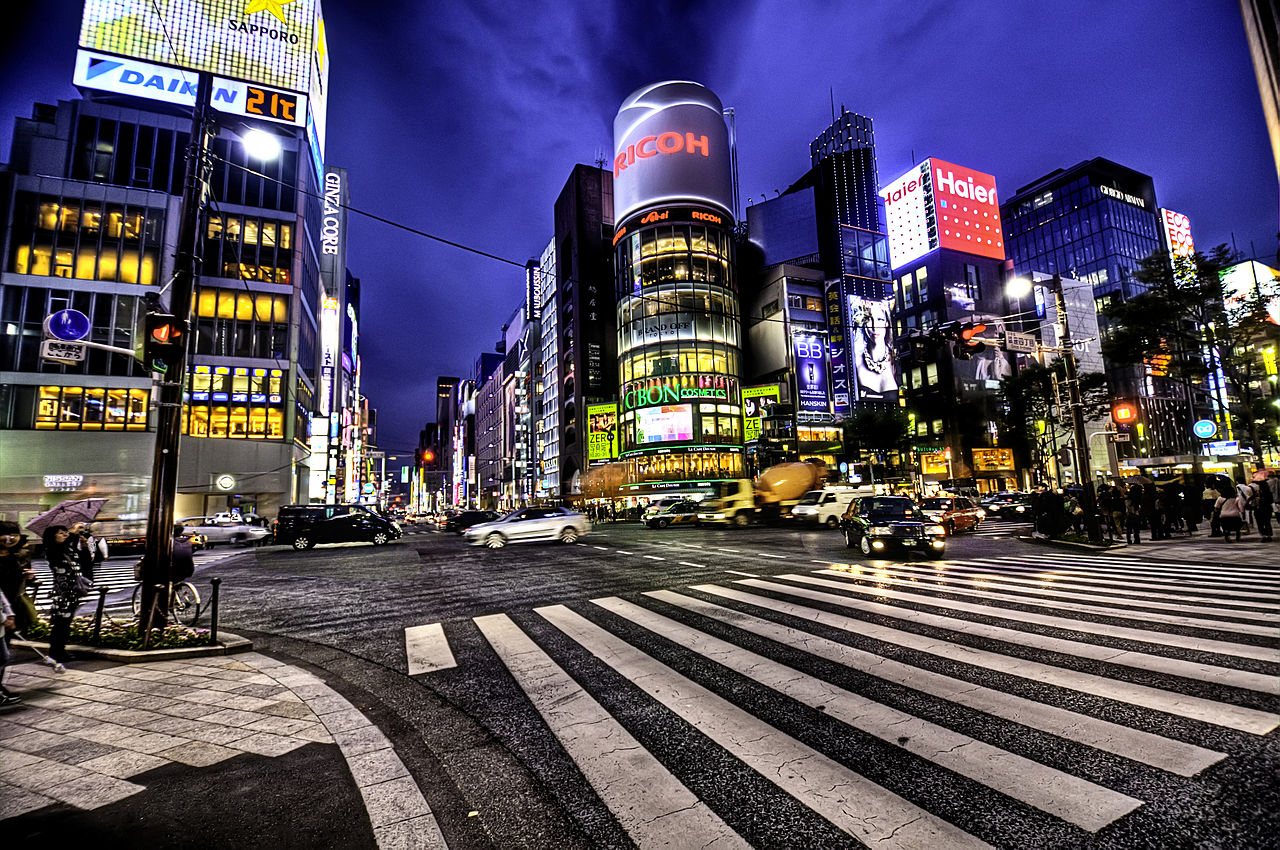
Photo courtesy of Franciso Diez / Wiki Commons
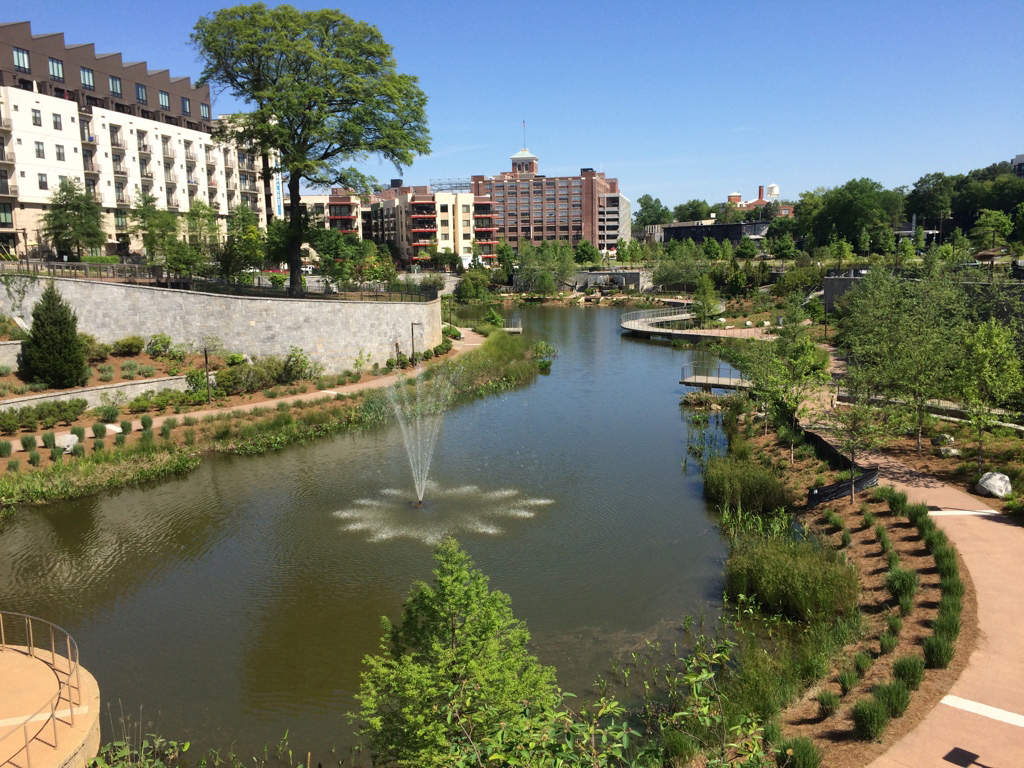
This early image shows the 11-foot-wide littoral shelf around the edge of the basin. All photos courtesy Tom Schurch.
The Atlanta BeltLine is one of the most comprehensive urban design efforts in the current era and is transformative for Atlanta, a city known for poor land use practices over the past quarter century. The BeltLine will ultimately connect 45 in-town neighborhoods through 11 nodes within a 22-mile loop of multi-use trails, light rail transit, and parks – all based on abandoned railroad corridors that encircle Atlanta. With regard to urban design and landscape architecture, a key individual who has guided the BeltlIne’s unfolding is its Principal Landscape Architect, Kevin Burke, ASLA. In a conversation between Burke and Thomas Schurch, Urban Design PPN Co-Chair and Professor of Landscape Architecture & Urban Design at Clemson University, Burke shares his experiences and insights concerning this remarkable achievement. Below are several sections from the interview:
How significant is the Atlanta BeltLine as an exercise in urban design and the landscape architect’s role in that regard?
The term “transformative” best describes the long-term outcomes. The Eastside Trail is indicative as close to 2 million people use this two-mile section annually and upon completion a significant number are expected to use the 1.5 mile extension to the south. Now that kids can ride their bikes the two miles without traffic conflicts, quite a few students use the trail to get to school. A 2 million square-foot building that was sitting unused was subsequently purchased by Jamestown Properties which invested over $300 million renovating the structure into food courts, commercial/office space, and residential, now the Ponce City Market. The 17-acre park also has seen over 2,400 new housing units that did not exist before 2008. $50 million in public and private funds were used to purchase/design/construct the park and, at the moment, the return on investment (ROI) from all the construction is above 10 and rising.
By definition is The BeltLine a “greenbelt?” If not, what would you call it?
While there are aspects of the project that would be understood as consistent with a greenbelt, it is so much more. The Atlanta BeltLine is a $4.8 billion multi-modal transportation project that promotes historic preservation, affordable housing, job creation, along with 33 miles of multi-use trails, and 1,300 acres of new or renovated public open space. It is a project that alters people’s perception of optional ways to get around the city, to socialize, recreate, and the various changes that will accrue from those opportunities.
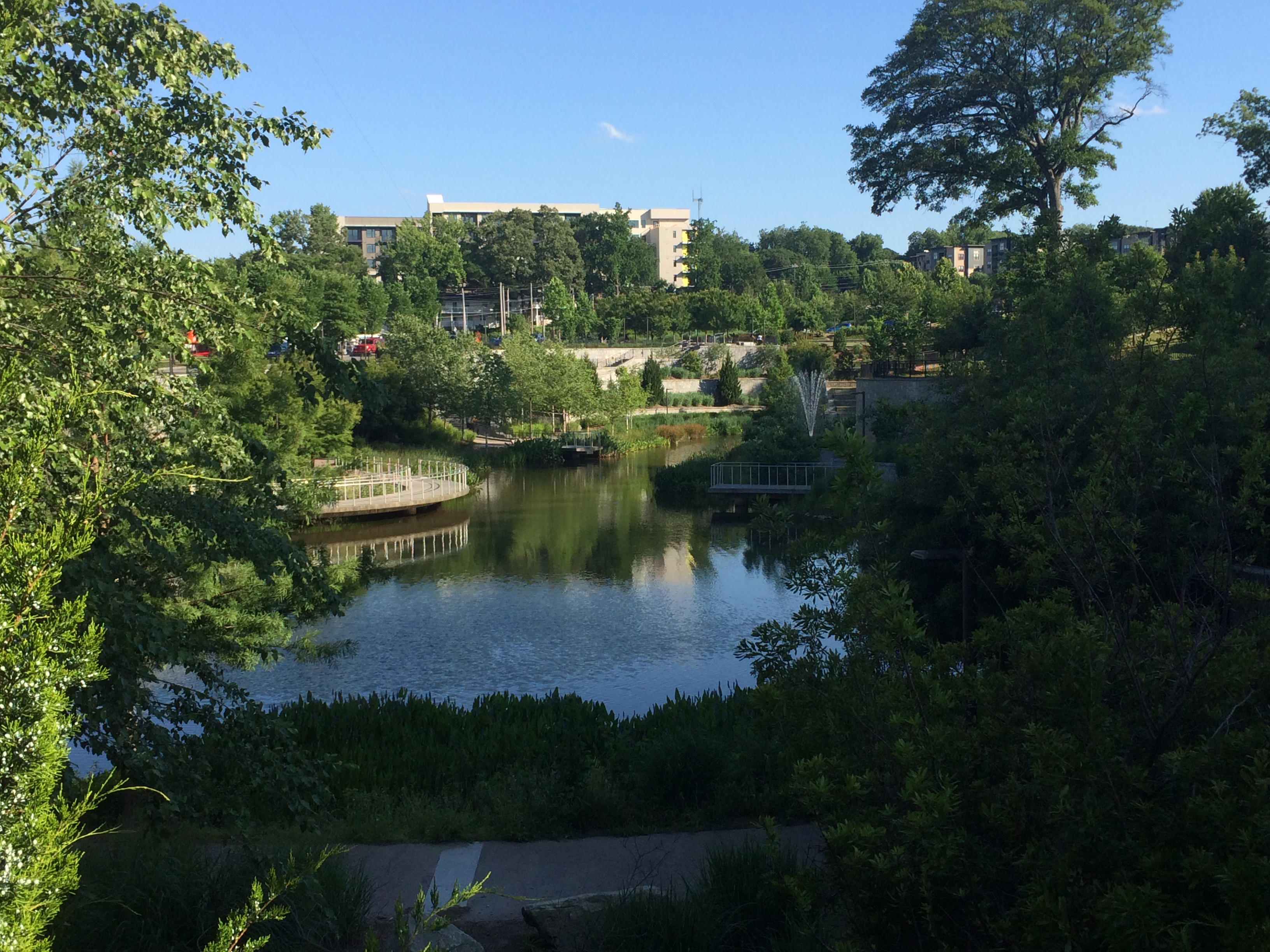
In this more recent image, the plant material has established to the point of better defining the various spaces around the basin. In the background is one of the seven new apartment complexes near the park.
Regarding sustainability and resilience – green infrastructure, habitat, carbon sequestration, greenhouse gas emissions – how “green” is The BeltLine?
We have a very robust community engagement process that reaches out to neighborhood groups, Neighborhood Planning Units (NPUs generally encompass several adjacent communities), churches, businesses, and others. We are preparing to meet with the Enota Park neighborhood in SW Atlanta to initiate design by reviewing the master plan completed 10 years ago to deciding what elements are still acceptable. We’ll return with two conceptual designs for further input and then with the design development drawings for the selected option. … Our CEO has coffee with smaller groups to listen to their concerns and discuss various aspects of the project. Of course, he also reached out to business and government to keep them informed and to gather support. Finally, we have a large social media presence across multiple platforms that keeps people informed about scheduling of events and meetings.
This is a huge project that involves many diverse communities. What have been some of the best methods for community outreach at the ground level?
H4WP and D.H. Stanton Park opened in 2011-2012, and based on Department of Parks and Recreation statements that electricity is the primary hard cost in each park, we installed 23 and 33.5 Kw photovoltaic systems, respectively, to offset power costs in the two parks. The two systems were designed to offset 40 to 45 percent and 100 percent, respectively, of the costs in each park. In H4WP, we also integrated the photovoltaic system into a shade structure adjacent to a multi-use field. We [also] plant 700 to 800 trees per year as replacements for trees removed during construction phases.
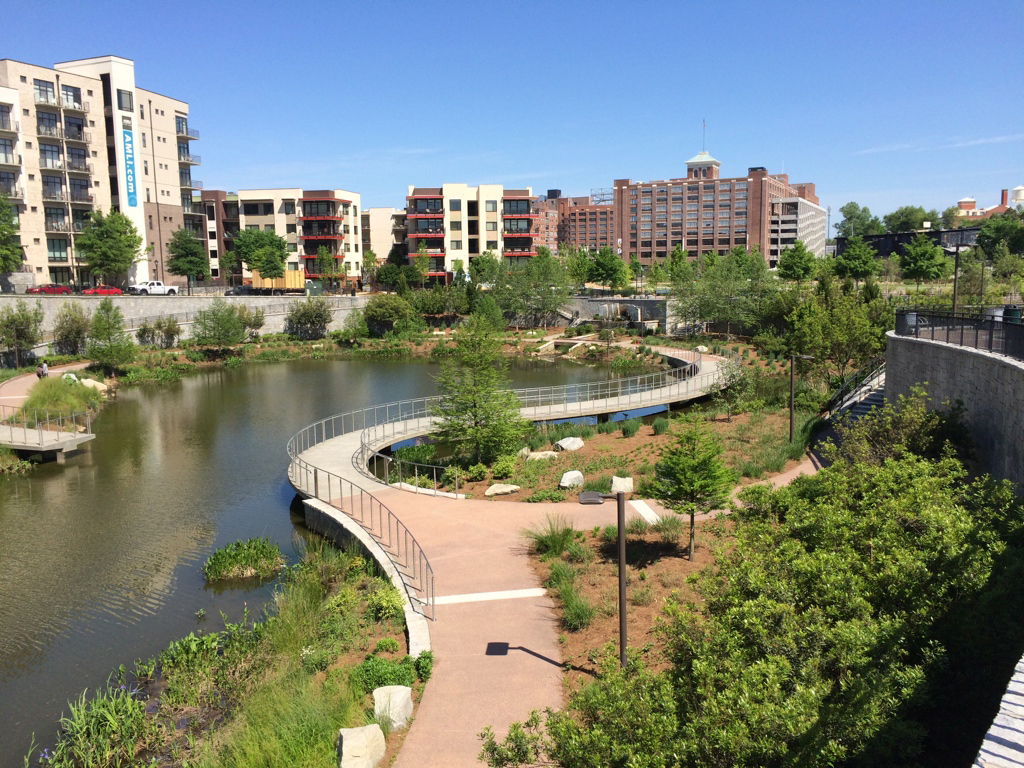
The $350 million Ponce City Market renovation in the background and the construction of Historic Fourth Ward Park support the nearby apartment building occupancy of over 90% on a consistent basis.
What would you like to add regarding The Beltline?
I think it is important to note that Atlanta BeltLine is now requiring that all parks designed for us will include SITES Silver or Gold certifications. We are the first public agency in the southeast to require utilization of SITES. Enota Park will be the first park under the new standard. … Lastly, I think in this day and age, we focus too often on the here and now. What Atlanta BeltLine seeks to do is, at its core, create a legacy project that will serve the residents and visitors to Atlanta for the coming decades and beyond. It is critical that we as landscape architects not lose track of that timeframe in all the decisions we make and what urban design in landscape architecture can offer.
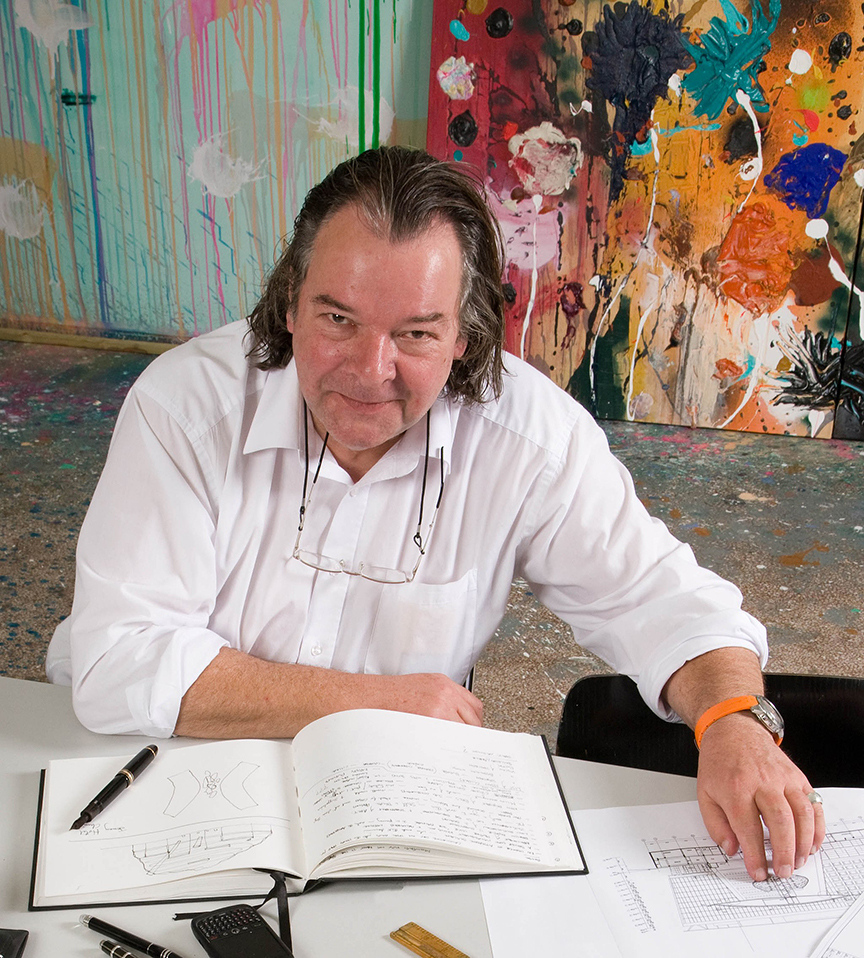
Headshot image courtesy of Malcolm Crowther
British architect Will Alsop recently passed away at the age of 70, leaving behind a legacy that encapsulated a variety of architectural styles throughout Britain and Canada. According to his studio’s website, all Design, Alsop’s core values were innovation, expression and originality with an emphasis on enjoyment, to ultimately “make life better” by designing individual buildings or spaces that embrace broader principles of urbanism and city development. To further this philosophy, he often used painting, writing and “playing” to further an understanding of design.
In cities like Toronto, London, and Hamburg, many projects completed by Alsop can be defined through colorful and striking details that both stood out and completed the surrounding community. Below we’ve listed several of his projects that emphasized his values.
North Greenwich, Finch West and Pioneer Village Stations
Alsop partnered with John Lyall and Jan Störmer in 1999 to complete the North Greenwich station of the London Underground. This station boasts a tiled interior with striking cobalt-blue columns, inspired by the design of Mass Transit Railway stations in Hong Kong.
The architect also had a hand in several stations “across the pond” in Toronto, Canada. While the Pioneer Village station features irregularly-shaped chandeliers and a dramatic outdoor canopy, the Finch West station is, by contrast, “a happy assemblage of brightly coloured glass panels,” according to Simon Lewsen of Azure Magazine.
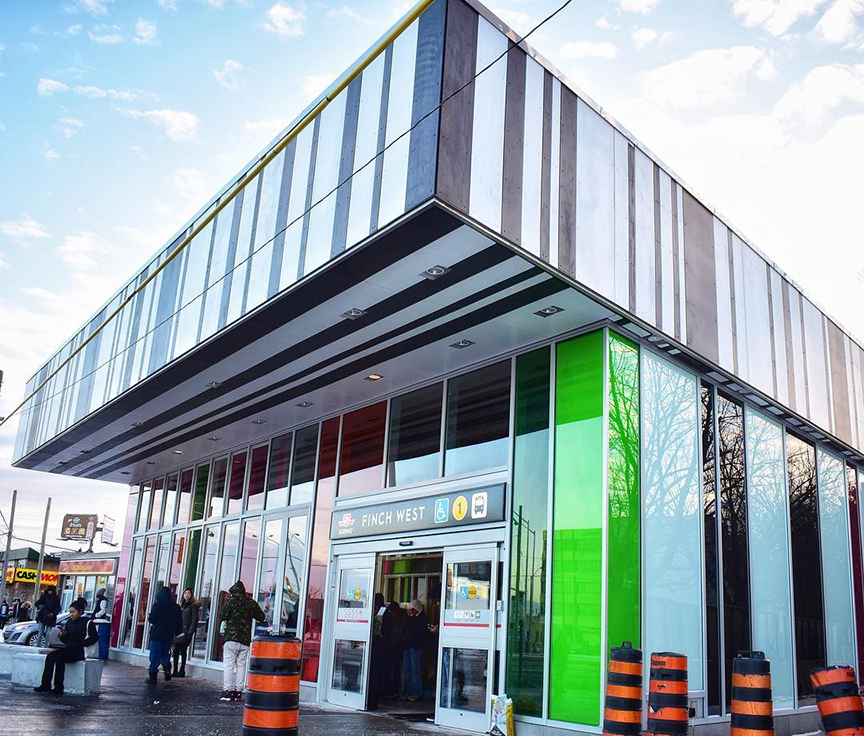
Courtesy Jason Paris
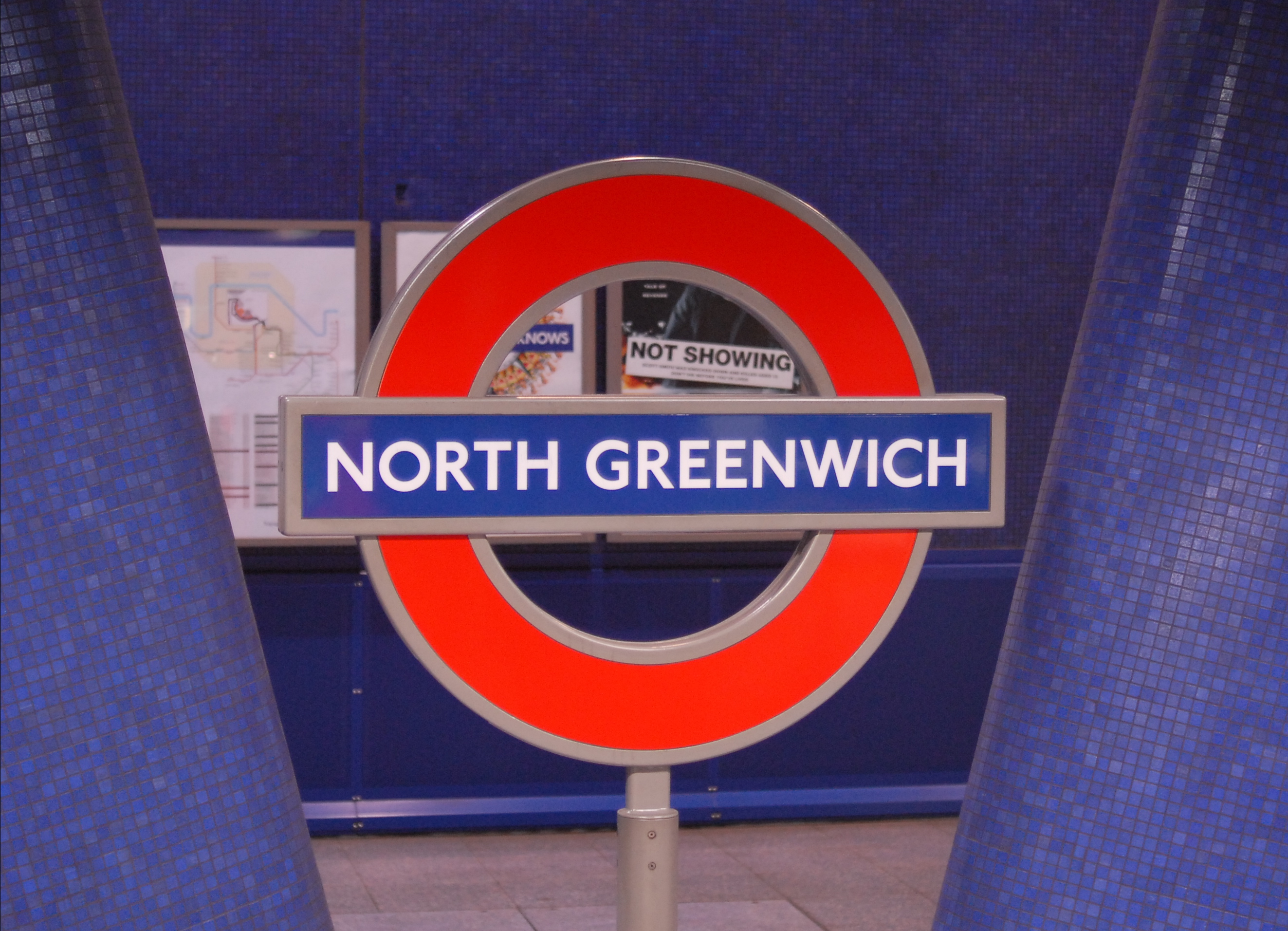
Courtesy Mike Knell
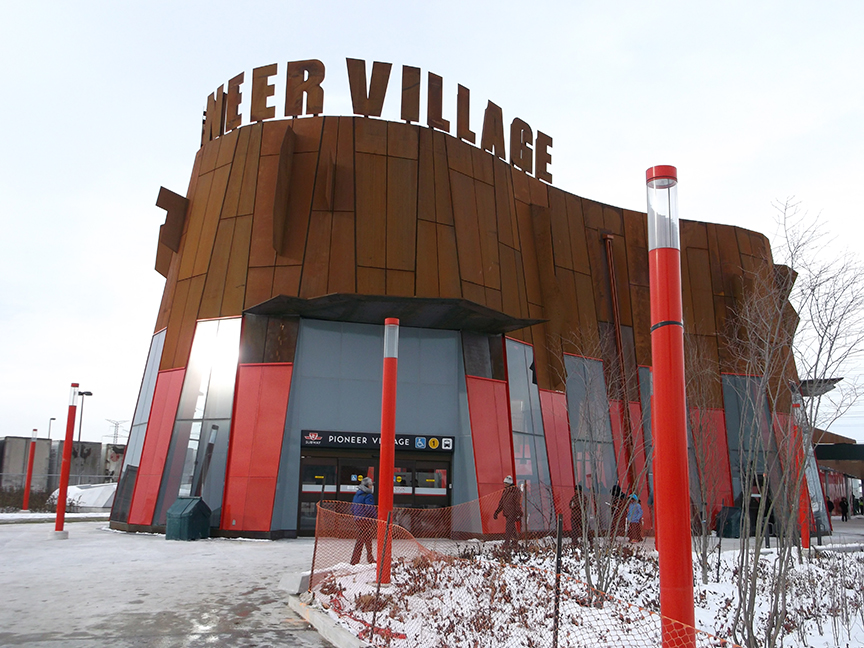
Courtesy Wikimedia Commons
Sharp Centre for Design, OCAD University, Toronto
Alsop’s design for OCAD University’s Sharp Centre features a large checkerboard slab centered above a school building atop tilted, multi-colored pillars. The $42.5 million expansion and redevelopment received numerous awards, including the first Royal Institute of British Architects Worldwide Award, the award of excellence in the “Building in Context” category at the Toronto Architecture and Urban Design Awards, and further redefined the university and the surrounding neighborhood.
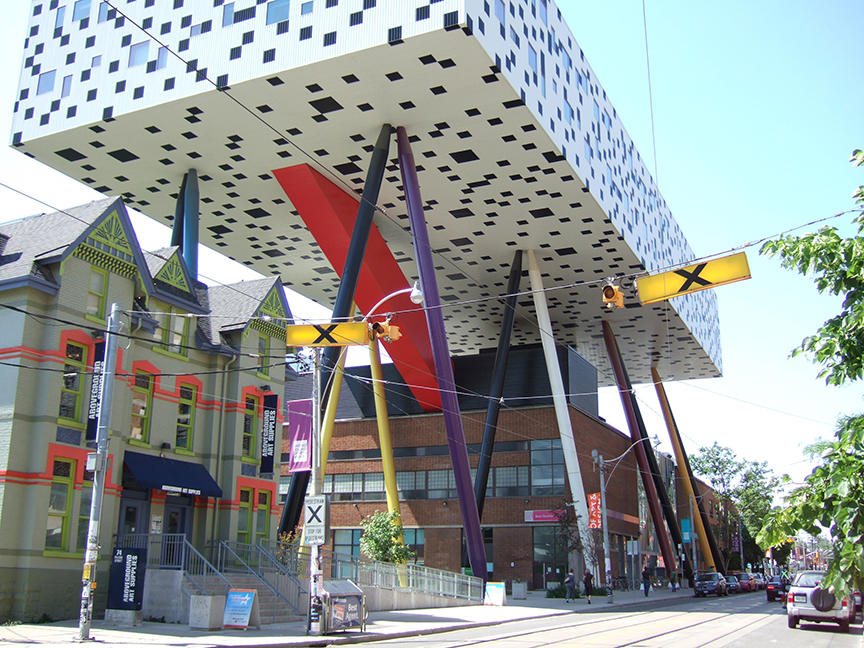
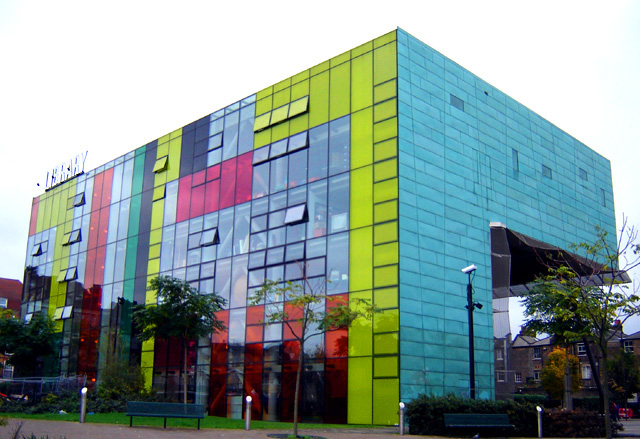
Peckham Library, London
Opening in 2000, the Peckham Library in south-east London features pre-patinated copper and is shaped like an upside-down capital L. The top section of the structure, an elevated reading room expertly set above the noise of the street, is supported by slender steel pillars set at different angles. Winning the Stirling Prize for Architecture that year, Peckham Library was the project that heralded Alsop as an iconic architect.
Architect SOO K. CHAN’S LATEST RESIDENTIAL BUILDING provides expansive panoramic views of Manhattan’s High Line.
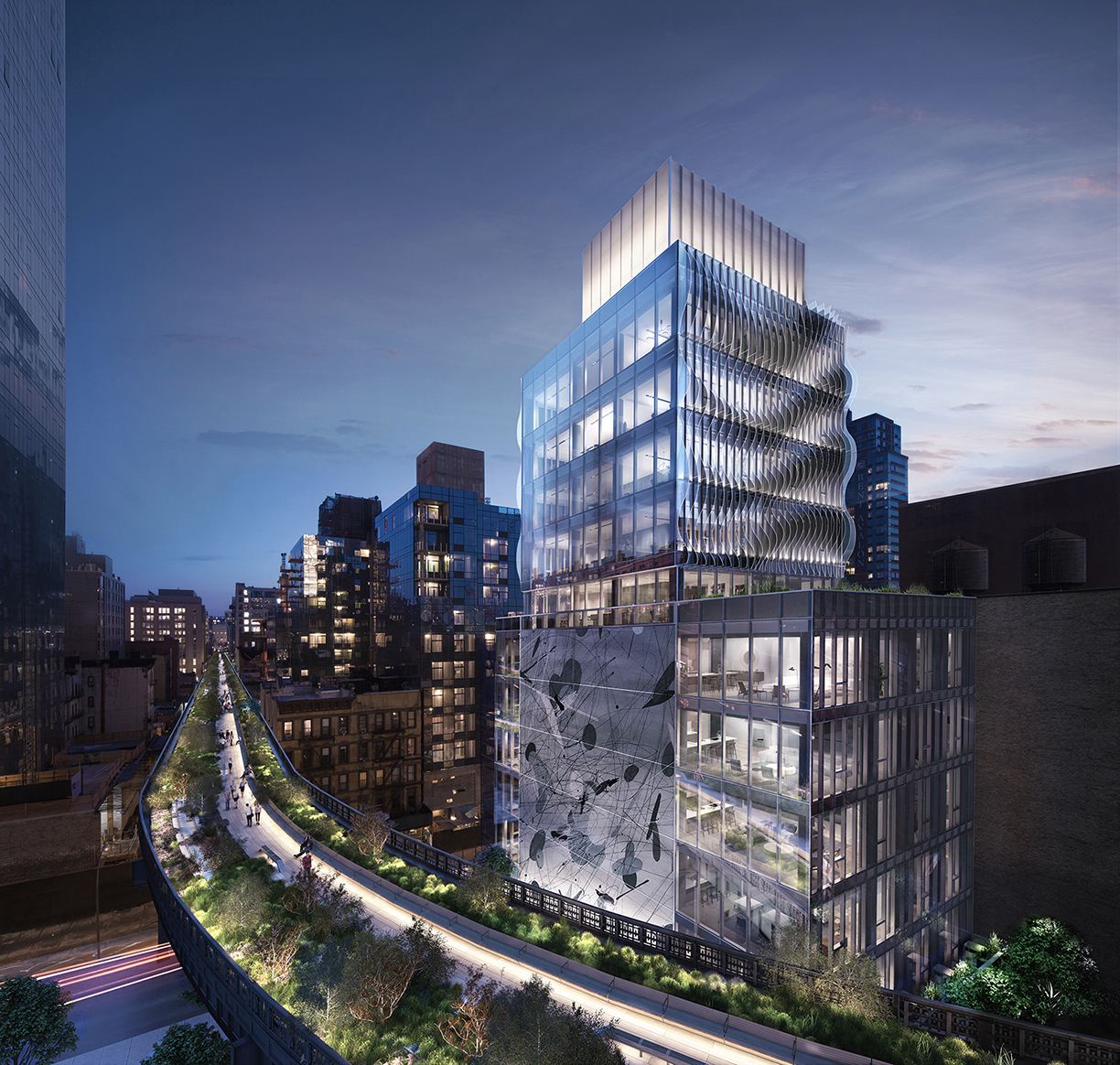
Sales have launched at Five One Five, a new luxury residential building in Manhattan’s West Chelsea neighborhood. Located at 515 West 29th Street, the building is the only property in Manhattan to be framed by the renowned High Line park on two sides.
The 15-unit development was designed by acclaimed Singaporean architect Soo K. Chan, founding principal of SCDA — a multi-disciplinary firm engaging in architecture, interior, landscape and product design. The building’s distinctive design and construction features, including an intricate exterior made of curvy glass fins that give the façade a rippling appearance, reflects Chan’s signature fluid style that seamlessly coalesces with its surroundings. Chan and SCDA have designed and built residences, hotels and museums around the world, with Five One Five being their second project in New York.
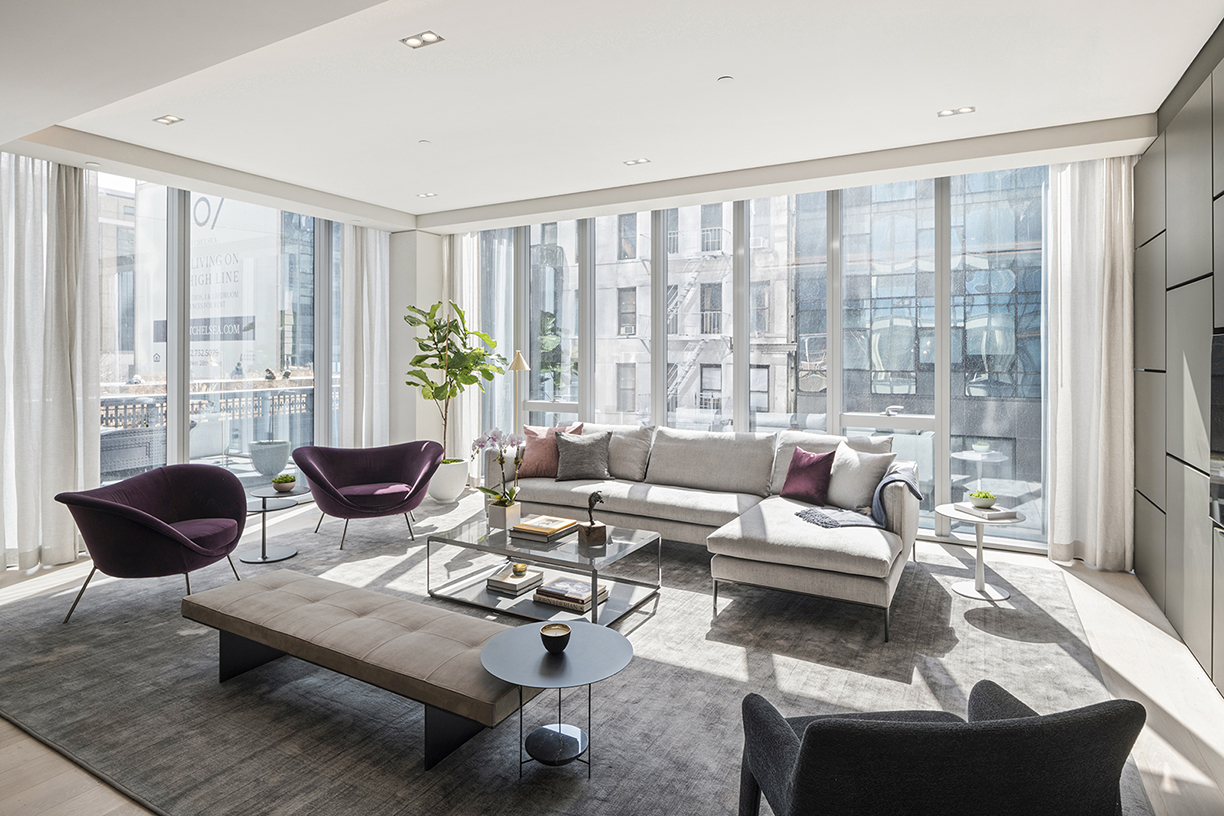

Forum Absolute Capital Partners, a New York-based, privately-owned real estate investment platform with approximately $400 million in equity under management, is the owner and developer of the project. FACP and CORE, New York City’s leading boutique real estate brokerage firm, are leading sales and marketing for the development.
“Five One Five is a truly remarkable residential development because it is one of the few buildings that overlooks the High Line with unobstructed views over the Hudson Yards plaza,” said Shaun Osher, founder and CEO of CORE. “The unique building design and generous layouts are sure to generate strong interest in this boutique project.”
Five One Five has world-class amenities that come with it, including a gym, 24-hour attended lobby, direct keyed elevator access to each residence, roof deck with a kitchen and ample storage. The development is located just steps from multiple transportation options, including the West Side Highway, the 7, A, C and E subway lines and access to interstate rail-transit via Penn Station.
Five One Five also includes a mix of two- and three-bedroom apartments, including a five-unit penthouse collection with expansive panoramic views of the High Line. All units feature bright, spacious Bulthaup kitchens with Gaggenau appliance packages and built-in multipurpose islands that are great for entertaining. Additionally, each unit features light oak floors, Molteni millwork and closet build-outs, door hardware by Franz Schneider Brakel, as well as Delta LED light fixtures and mobile-controlled Lutron Homeworks QS System for electronics, temperature control, shades and lighting. Prices at the 11-story building range from $4.3 million to $8.5 million.
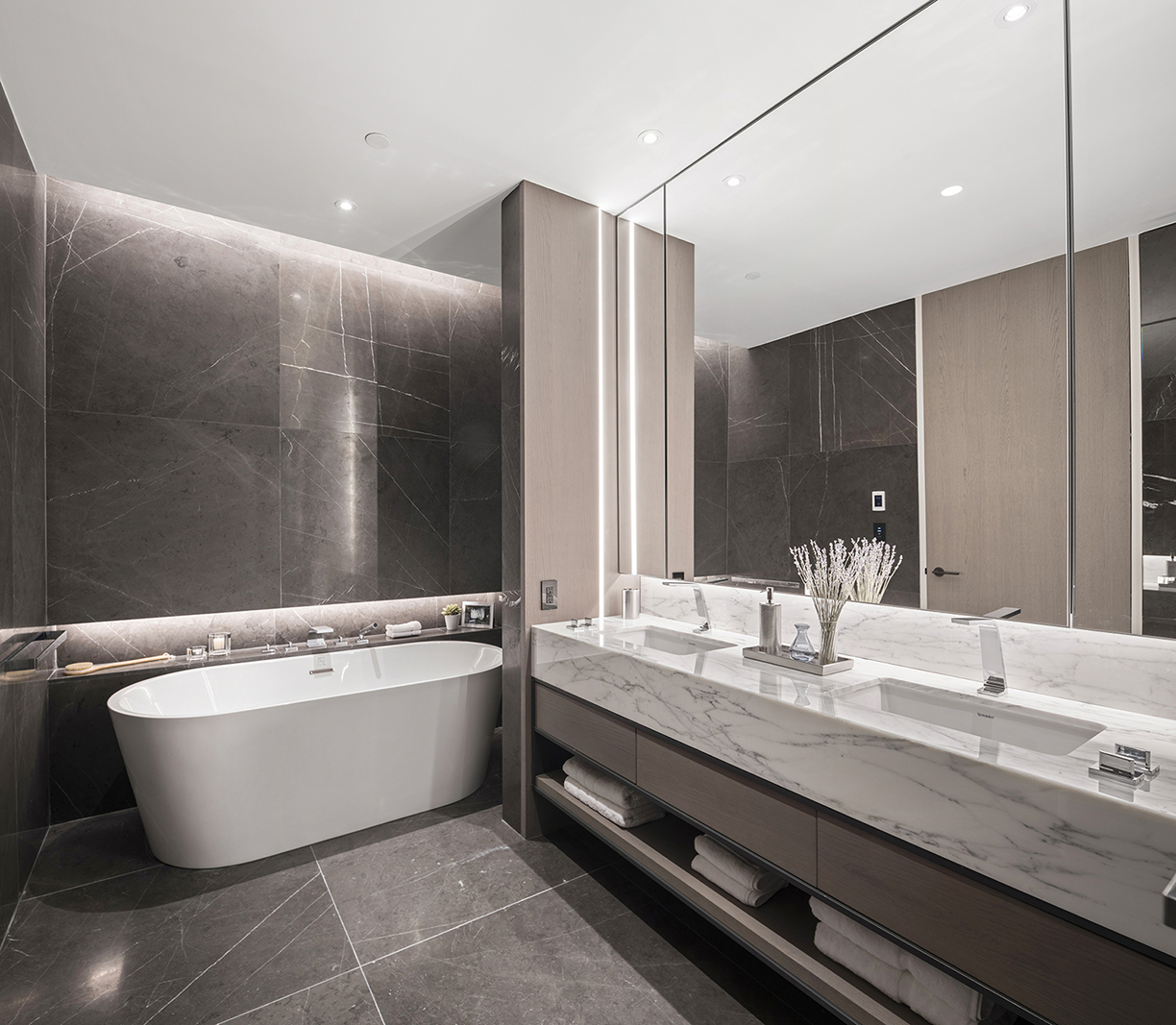

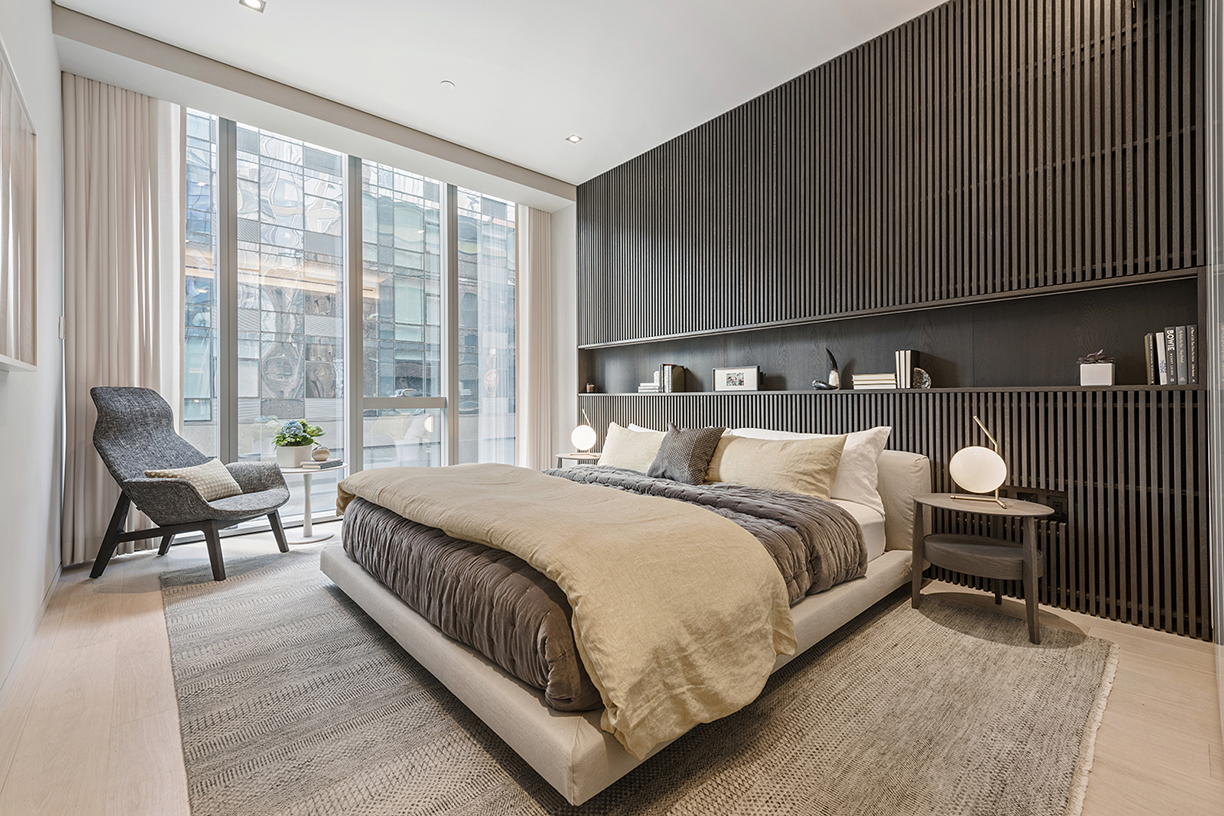
Photos courtesy of CORE
Professor and author Mary Guzowski has a new architectural book debuting this summer entitled The Art of Architectural Daylighting. She recently sat down to discuss her interests in daylight as a building material and its importance in the architectural industry.
How can light affect the way a building is designed?
Lighting in buildings is dynamic, changing, and responsive… it’s not static. The building allows people to engage with it depending on how it’s designed — maybe walls open and close, or maybe sections of the home shut down depending on the season. Light is a literal building material.
What was your goal when writing “The Art of Architectural Daylighting?”
In the last decade there’s been a lot of new guidelines and standards, in particular a lot of new metrics around daylighting design that is more analytical. There’s a risk of ignoring the poetic aspect of daylighting. I wrote the book because I feel that it’s important to balance both.
I interviewed 18 architects and selected 12 interpretations of how to bridge the practical and poetic sides to daylighting. Each had different priorities, but there were patterns that I saw from interviews, which I structured into different categories in my book.
What about the process of putting this and the other books you’ve done do you enjoy?
I always write a book about things I want to learn about or don’t know. The most wonderful thing is talking with architects and engineers and learning how they do what they do. I love looking at patterns and trying to discern what other ideas might inform people and how I can be a channel for these patterns.
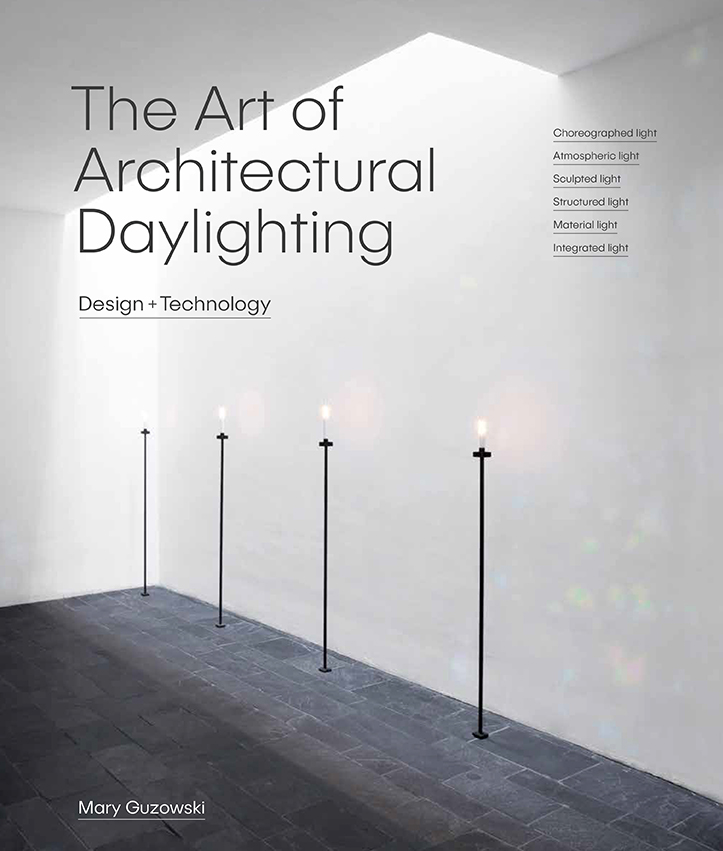
What lessons do you want readers to take from the book?
It was unanimous from all the architects that to study and understand daylighting it’s good to use physical models and put them outside, to understand the phenomenon of natural light. Many of the architects would start with small models and look inside to see how the light changed, experiment with texture and colors, then make mockups of full-scale spaces.
Guzowski has written other books regarding sustainability, including Towards Zero Energy Architecture: New Solar Design and Daylighting for Sustainable Design. She is a professor in the School of Architecture and helped design the MS in Sustainable Design at the University of Minnesota, as well as a co-author of the Carbon Neutral Design Project. The Art of Architectural Daylighting will be available for sale June 25th.
Being an innovator such a unique and artistic industry as design and architecture takes time and extraordinary effort. To showcase the innovative women making large strides in this business, CovetED Magazine recently highlighted 25 of the most influential women in both design and architecture on their blog.
Zaha Hadid
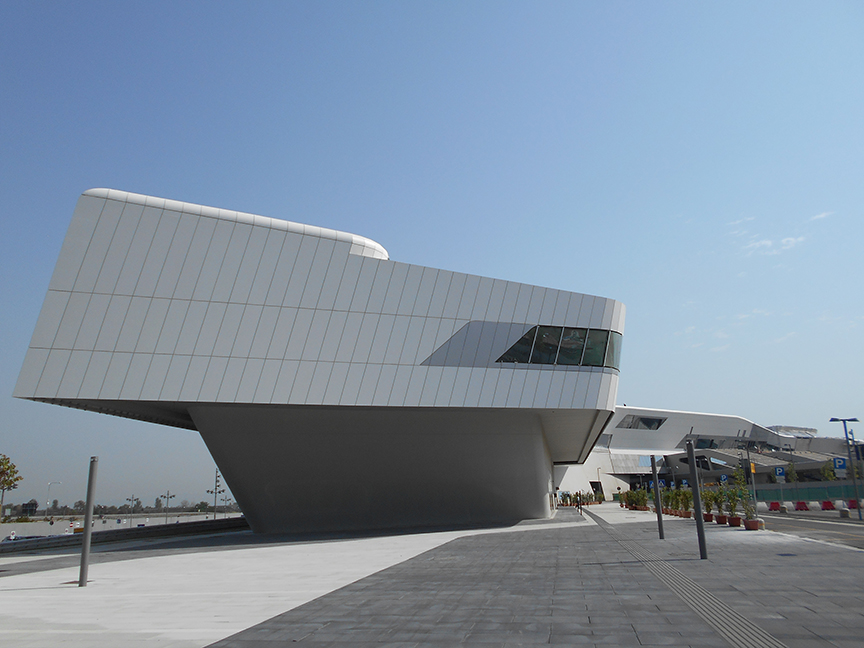
Zaha Hadid, the iconic Iranian-British architect known for her powerful, neo-futuristic creations and exemplary architecture. Though her passing in 2016 has left the world with one less imaginative spirit, her artistic views exist in her projects and their impact on those who see or benefit from them.
One of these projects includes the Napoli-Afragola high-speed train station that provides a key interchange hub for four high-speed train lines. Located only 7.5 miles from Naples, these lines will link the north and south sections of the country.
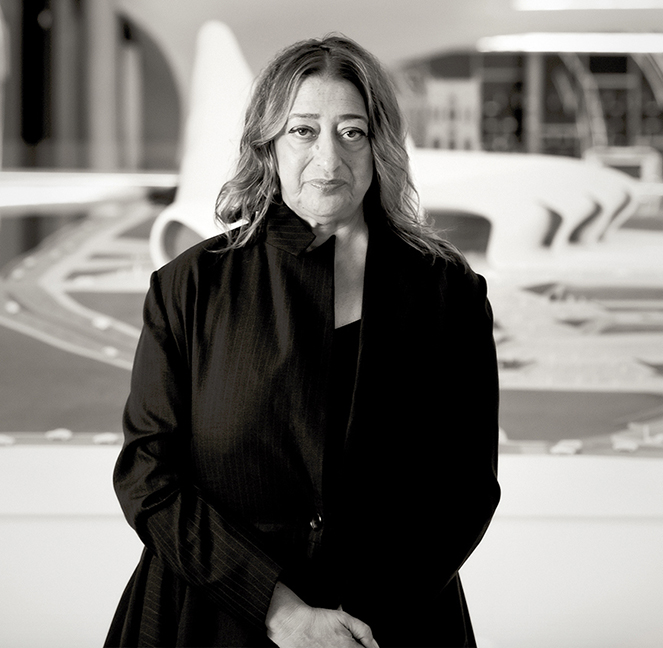
Headshot photo credit: Dmitry Ternovoy. Train station photo credit: Pivari.com
Kelly Wearstler
Interior designer Kelly Wearstler also ranks highly on the list. Known for her aesthetics in modern California luxury, Wearstler’s business has grown remarkably since the early ’90s from a boutique interior design firm to a global lifestyle brand, with designs in lighting, fabrics and furniture in both residential and commercial spaces. Artistic pieces like this gold sculpture showcase a bold, unique presence that makes a statement.
Neri Oxman

Architect, designer and inventor Neri Oxman is known for making her own statements in both the architectural and scientific fields of study. As Sony Corporation Career Development Professor and Associate Professor of Media Arts and Sciences at the MIT Media Lab, Oxman has coined the term material ecology, which considers “computation, fabrication, and the material itself as inseparable dimensions of design.
In this approach, products and buildings are biologically informed and digitally engineered by, with and for, Nature,” according to her website.
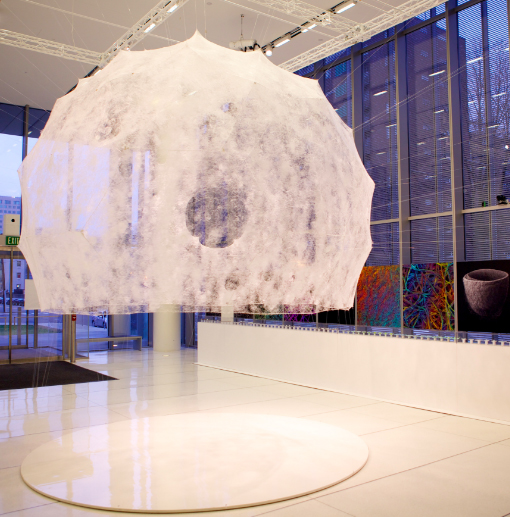
Some of Oxman’s work is included in permanent collections at the Museum of Modern Art, the Smithsonian Institute, the Boston Museum of Fine Arts and other prestigious organizations. The MIT Media Lab features one of her structures titled Silk Pavilion, created using an algorithm that replicates a silkworm’s biological silk-spinning methods.
Photos courtesy Neri Oxman.
See CovetED Magazine’s full list of 25 female innovators in the link below!
Nunzio DeSantis, who designed more than 60,000 hotel rooms during his 34 years with global architecture firm HKS, opened a new hospitality architecture firm in Dallas with next generation architect and son Marc DeSantis.

Award-winning architect Nunzio DeSantis and his son Marc DeSantis have launched a specialized hospitality architecture firm, Nunzio Marc DeSantis Architects. Located in Dallas’ ultra-chic Design District, NMDA brings architectural individuality to international resorts, hotels, spas and restaurants.
In only nine months since opening, NMDA has secured the work of nearly 30 different projects in some traditionally hard barriers-to-entry locations, such as Santa Fe, New Mexico, Jackson Hole, Wyoming and Charleston, South Carolina. While many firms are constantly looking to increase breadth of projects, NMDA goes against the grain with its commitment to staying small and focusing solely on hospitality.
Among other accomplishments, Nunzio — who designed more than 60,000 hotel rooms during his 34 years with global architecture firm HKS — played an integral role in the Cabo San Lucas hospitality boom. He designed notable resorts that have shaped the destination, including Las Ventanas al Paraiso, One & Only Palmilla, Esperanza Auberge Resort and Secrets Puerto Los Cabos Golf & Spa Resort.
Co-founder and designer Marc DeSantis’ architecture training at the University of Notre Dame and years at Robert A.M. Stern Architects in New York brings a structured and classical perspective to NMDA. The discipline gained under Stern’s tutelage shaped Marc’s aesthetic and attention to detail, which he imparts on the agency’s younger staff. “Many young architects today are taught about form, not how buildings are put together,” he said. “We teach young designers what makes a building real.”

Photo courtesy of Liane Swanson










