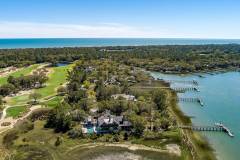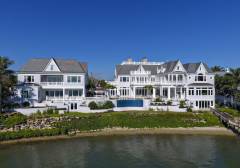Cocosan Villa, nestled high in the San San Estate in Portland Jamaica, forms part of the Geejam Collection. It offers a uniquely designed take on contemporary Jamaican living. This villa features six bedrooms with balconies overlooking scenes of the beautiful parish of Portland and eight bathrooms.
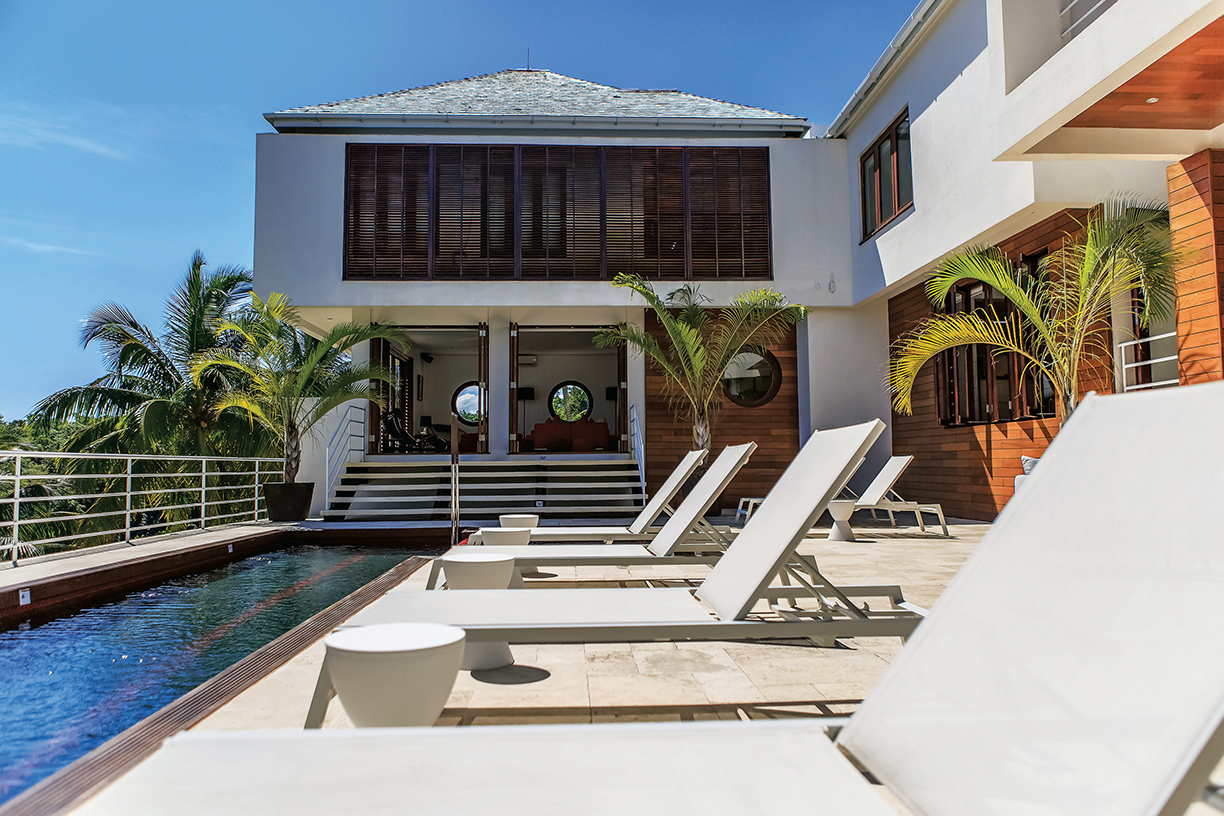
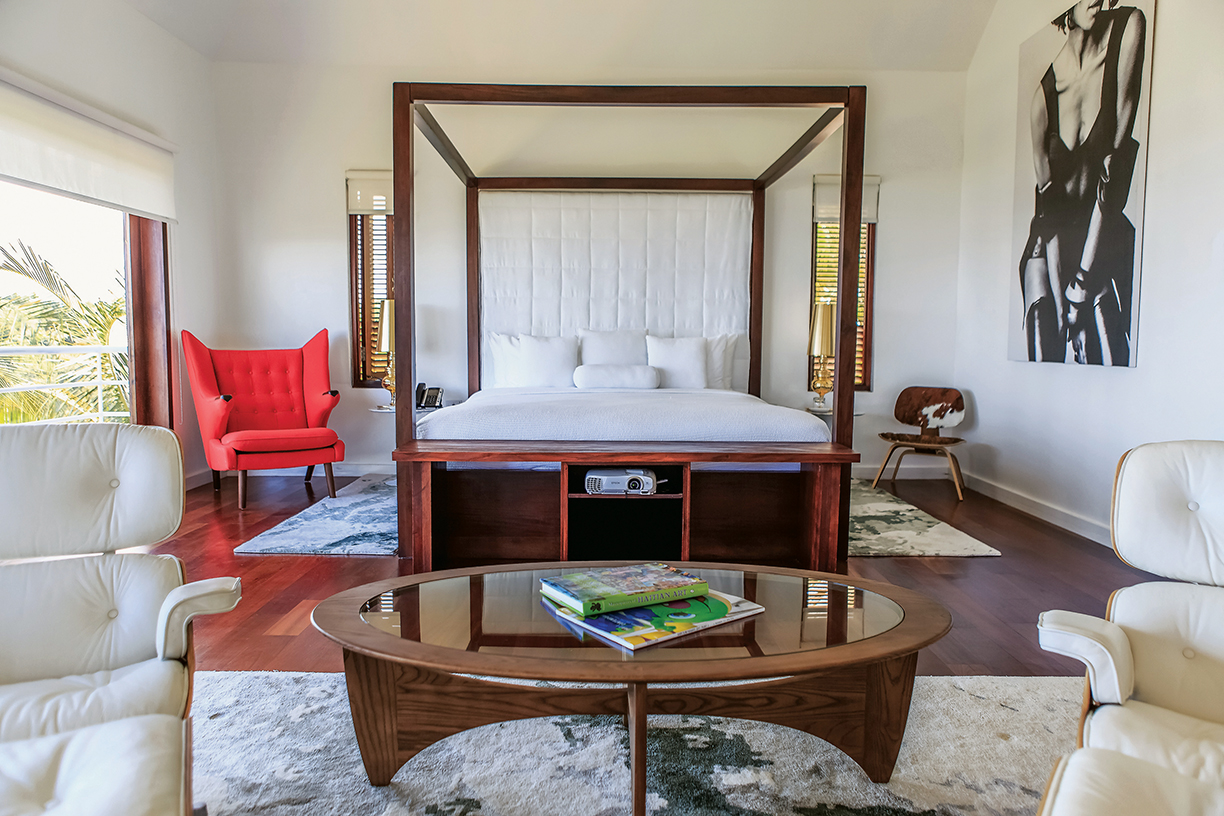
Cocosan’s upscale design is poised with elegance and modern day comfort, while engaging the tropical aesthetic of the Caribbean. The property, listed by Kaili McDonnough Scott of Coldwell Banker Jamaica Realty for $2.9 million, also boasts a gym, sauna, heated lap pool and Jacuzzi, and state-of-the-art kitchen.
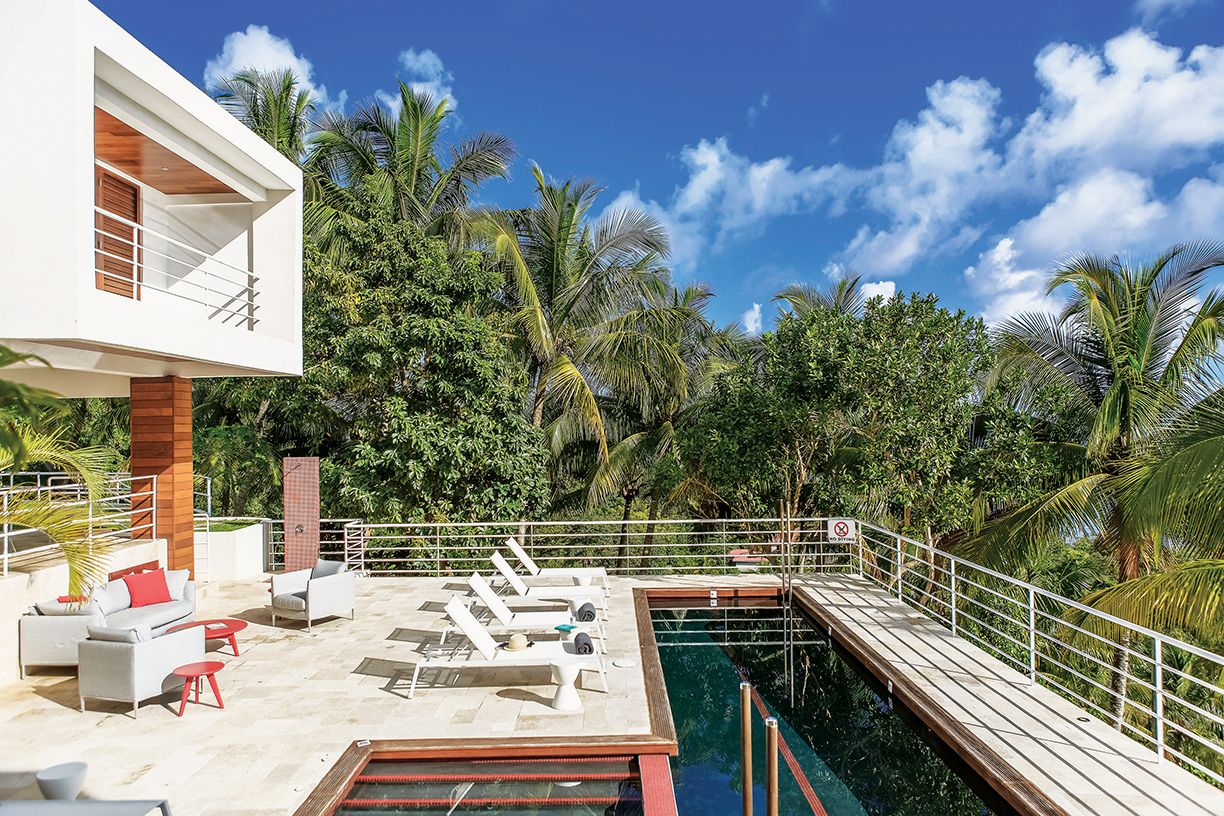
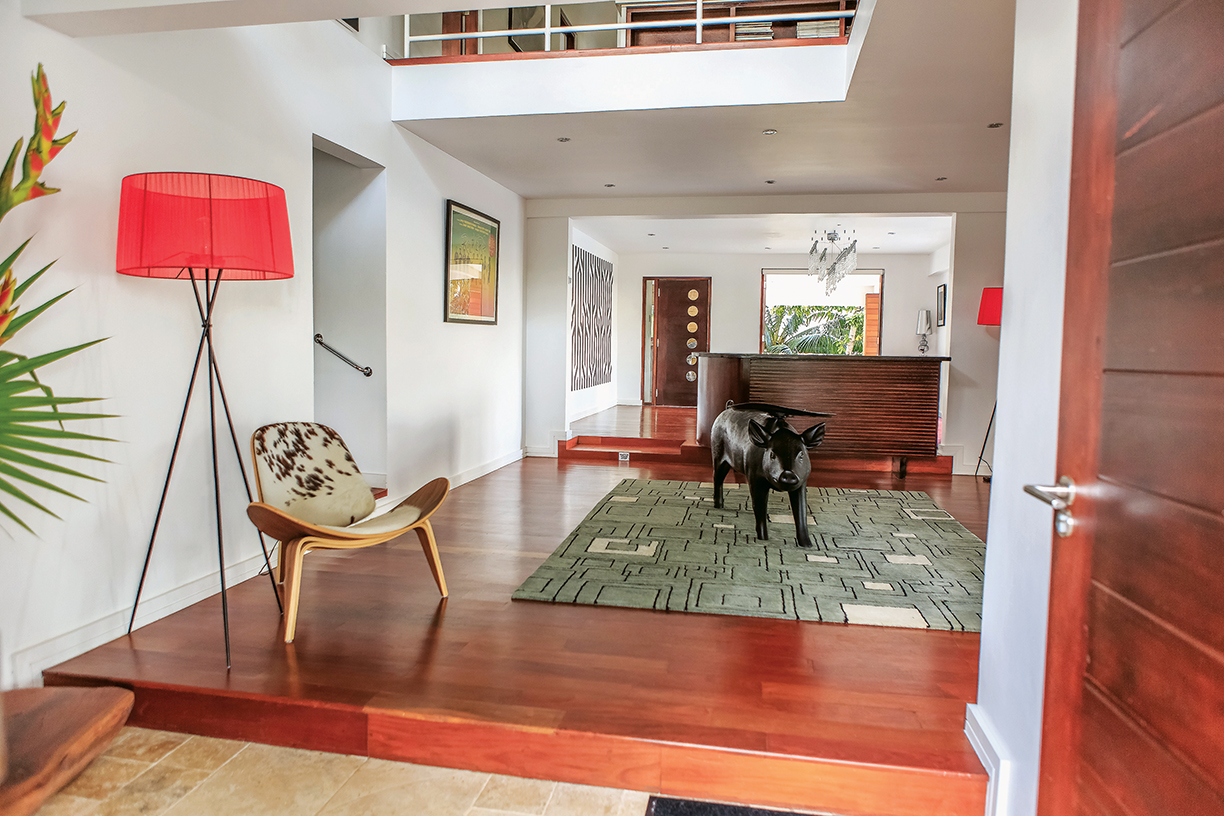
According to The Architectural Review, “The arch was used as early as the 2nd millennium BC, but it was the ever precocious Romans who began the systematic use of the arch, in their greatest engineering feats and as a means of celebrating their greatest military victories.”

Photo courtesy of https://parlourbrooklyn.com/
The Colosseum is an iconic historical site that is recognizable for its grandeur and the well-known arches that make up the exterior. But other cultures and builders throughout the world have also embraced and embellished arches in their architecture. The pointed arch, as seen at Tintern Abbey, Wales and in other gothic architecture, the Gateway Arch in St. Louis, and The Leaning Tower of Pisa are just a few examples of arches found around the world. Arches are often marveled at for their complex structure and their seeming ability to defy gravity.

Photo courtesy of https://parlourbrooklyn.com/
Here and Now
The Parlour
In an effort to honor the historical identity of Brooklyn’s highly sought-after Park Slope enclave, INC infused classic elements from the neighborhood with a modernized approach into the design of the new boutique residences at Parlour.

Photo courtesy of https://parlourbrooklyn.com/
The custom-crafted, mullion-free arched windows from Europe are an homage to the signature arched bridges in Prospect Park, and the limestone brick a nod to the limestone townhomes with arched motifs that face the park.

Photo courtesy of https://parlourbrooklyn.com/
Luna
Also, located in Brooklyn, New York is Luna — 39 condominium residences designed by Luca Andrisani with a host of amenities tailored to make every day a holiday, according to lunagowanus.com

Building Rendering: Credit PAX Brooklyn
130 Williamby David Adjaye in New York City
“At 66 stories and nearly 800 feet tall, Adjaye’s first New York City high-rise tower is an important contribution to the New York City skyline. 130 William’s hand-cast concrete facade creates a striking form against the cityscape of Lower Manhattan,” according to the 130 William website.
130 William also includes the intriguing arched windows. At the top of the building, the theme has been turned on its head, with upside down arches lining the upper floors.
Architectural tours are gaining popularity as designers revamp historic sites with fresh perspectives and classic details.

Photo by Eirik Johnson
The Glass House found in New Canaan, Connecticut, is an architectural icon and offers ideal tours for families, architecture and nature lovers, and more. The stunning grounds and architectural wonders make for an intriguing visit full of history.
The Glass House is one of 14 structures that can be found on the 49-acre site of the National Trust for Historic Preservation in New Canaan, Connecticut. The structure dates back to 1949 and has since been restored to near pristine condition. Described as a pavilion, best used for observing the surrounding landscape, the structure’s walls are made mostly from glass. The house is 55 feet long and 33 feet wide, with 1,815 square feet.



Photos by Michael Biondo
According to The Glass House website, “Philip Johnson, who lived in the Glass House from 1949 until his death in 2005, conceived of it as half a composition, completed by the Brick House. Both buildings were designed in 1945-48.” The Brick House was completed just prior to The Glass House and sharply contrasts the near-unobstructed views by being almost totally encased by brick.

Photo by Eirik Johnson
Other structures on site include the Da Monsta, Studio, Painting Gallery, Pavilion in the Pond, Sculpture Gallery, the Ghost House, and more.


Photos by Michael Biondo
Three tours are offered. Find the one that works for you!
Glass House Tour – One hour
- Tour the glass house and promontory
- Minimal walking
- Concise and enjoyable
Glass House and Galleries Tour – Two Hours
- The most popular
- ¾ mile of walking
- Visit the Glass House, Painting Gallery, Sculpture Gallery, outdoor sculpture, and Da Monsta
Glass House Extended Tour – Two and a Half Hours

Photo by Michael Biondo
Energy efficiency is a top priority for many architects, but Scott Rodwin, founder of Rodwin Architecture, seamlessly blends green building techniques with elegant contemporary aesthetics to design breathtaking residential and commercial buildings.
His Colorado-based firm is responsible for the creation of multiple near net-zero energy homes, and makes energy efficiency a priority in all of its structures that shine against the mountainous landscape.
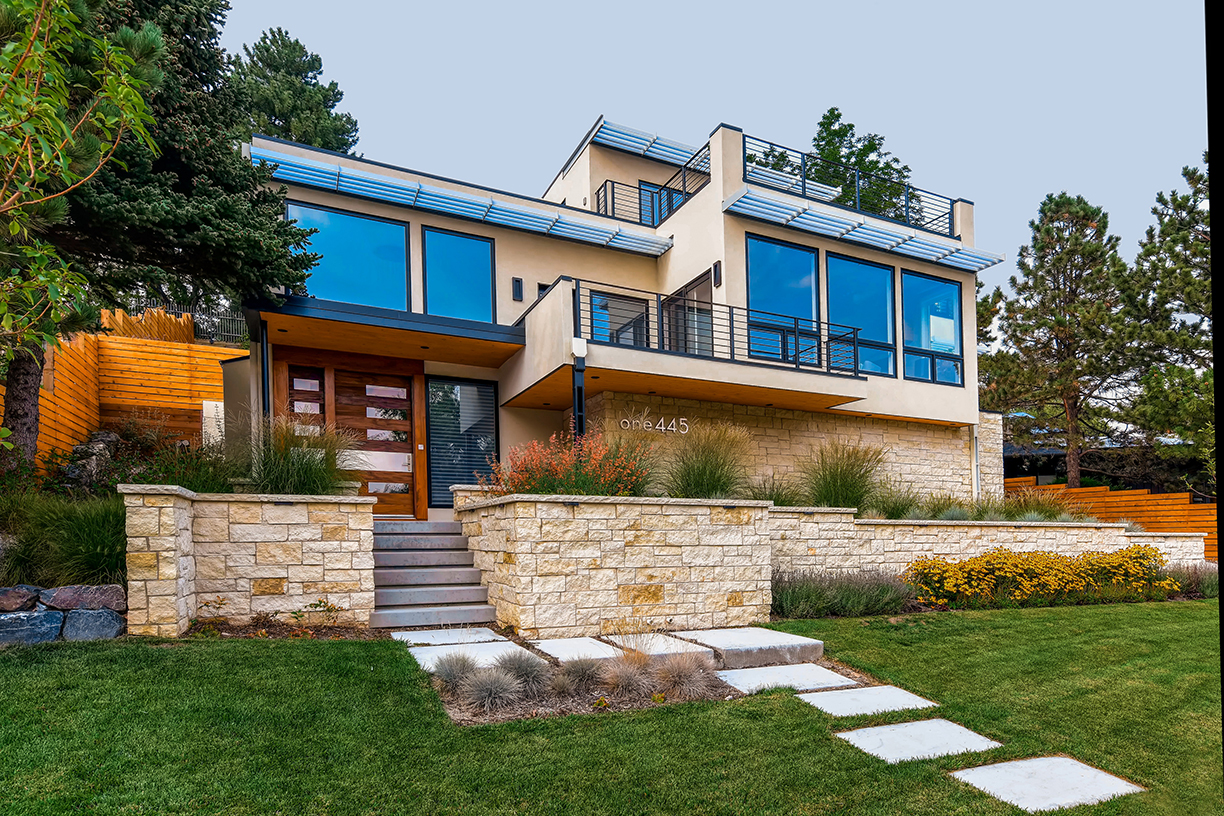
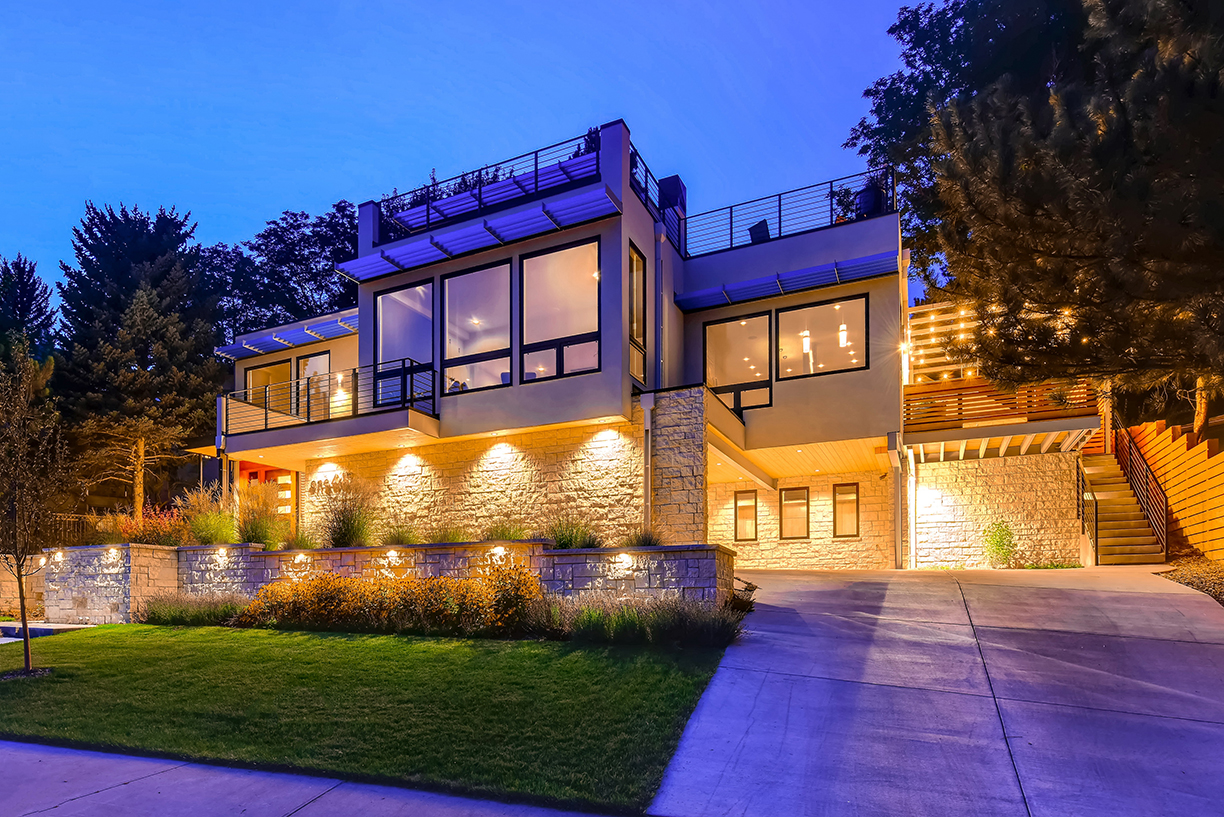
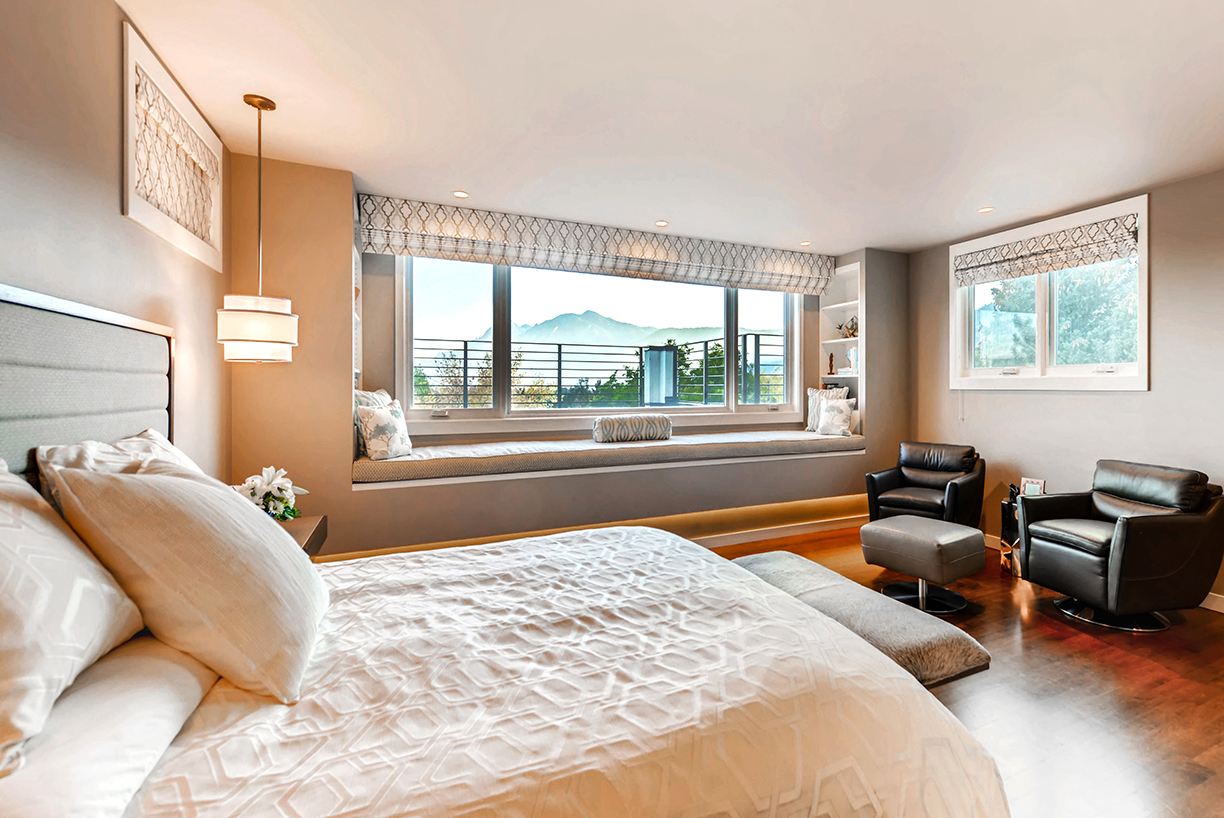
Among the projects that the Rodwin Architecture team has completed, “Deck House” stands out as an imaginative and whimsical hillside residence.
The 4,200 square foot home, which was originally built in the 1970s, was completely remodeled by Rodwin Architecture and Skycastle Construction. The home’s previously choppy and confined floor plan was switched out for a brighter, more airy design with new views of the surrounding mountains, higher ceilings and of course some added outdoor decks.
There are plenty of places to entertain in Deck House, including the elegant dining room and large great room, which are anchored by a double-sided gas fireplace. Hosting social events at Deck House is made even easier by the home’s gourmet kitchen, complete with a bright breakfast nook, and a jewel-box wet bar, accessible behind a custom barn door.
Deck House features several quirky amenities that delight homeowners and visitors of all ages. Next to the home’s great room is a raised platform bed called a “bonco,” which serves as a cozy reading nook. The bonco has a hidden door that leads to a secret playroom for the kids of the house, but adults can enjoy some of the home’s secret features too. In the master bathroom, there is a secret window that offers stunning views of the Flatirons, and there is a hidden laundry chute in the main hallway that is concealed by a picture frame.
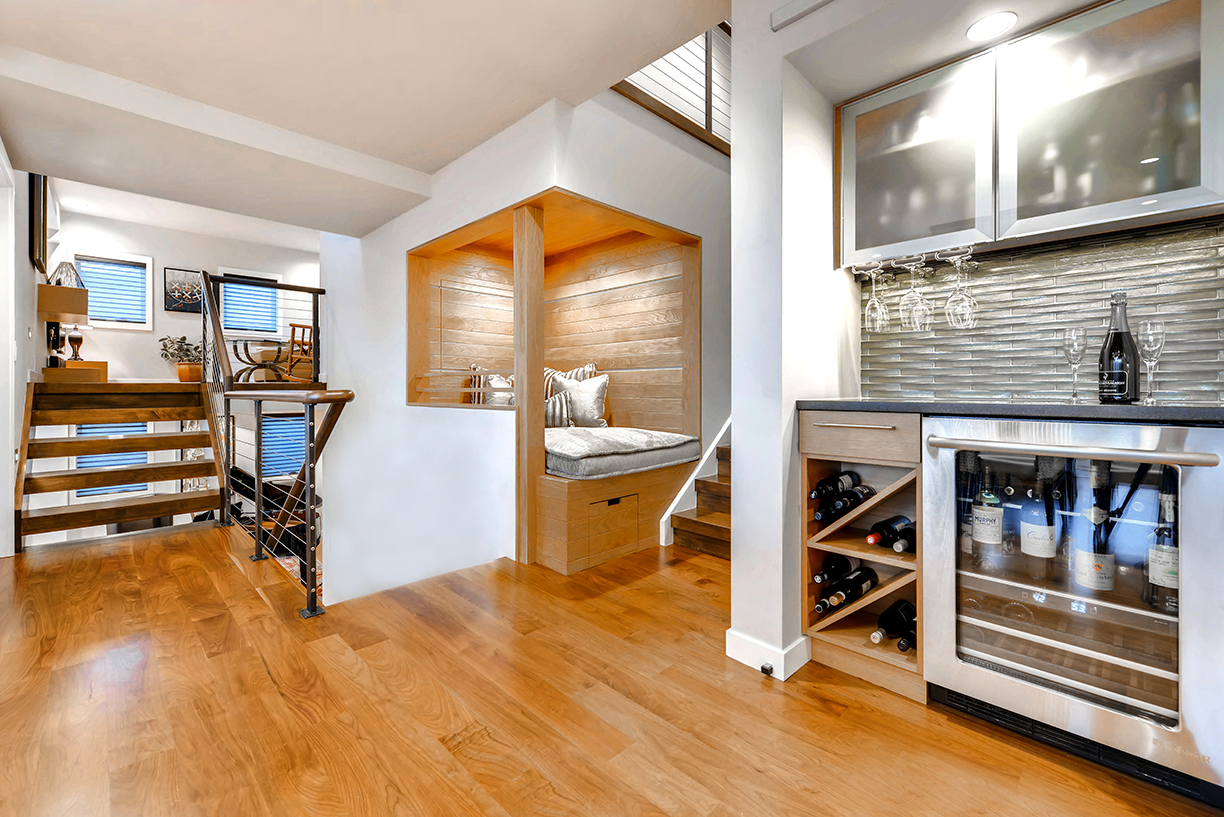
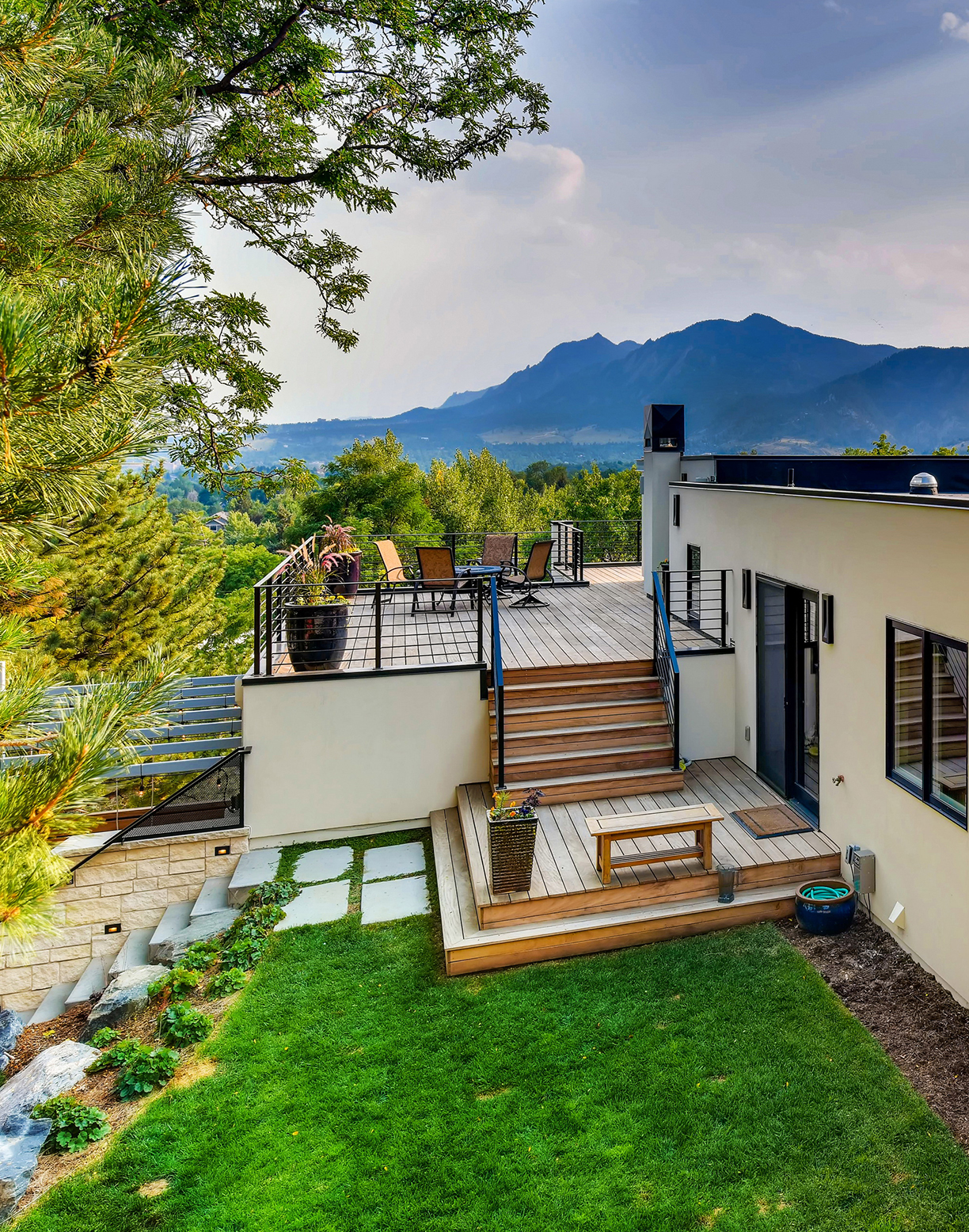
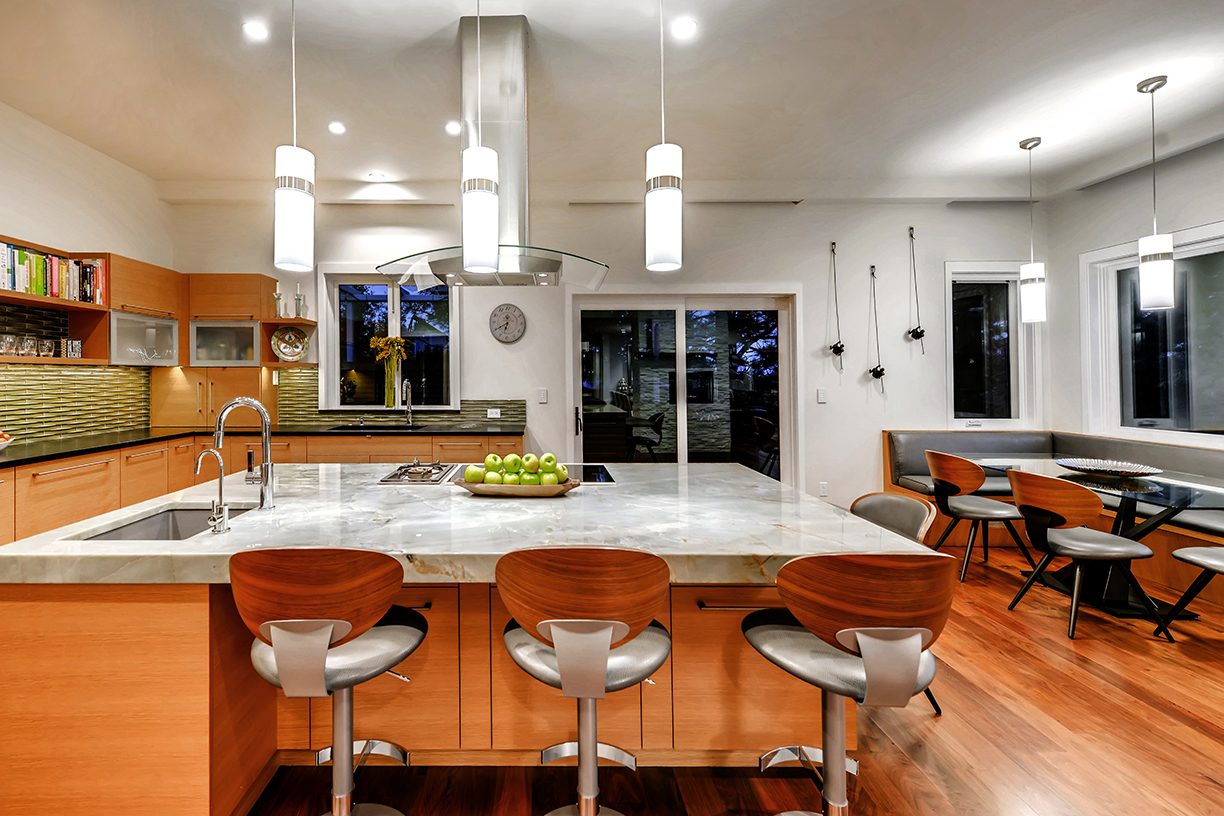
The home’s settings are adjusted to the owner’s liking via smart home technology, while passive solar design, LED lights, high-efficiency HVAC and “Tuned” Energy Star windows help Deck House score high in energy efficiency.
Deck House is one of many dreamy Colorado creations for Rodwin Architecture and Skycastle Construction. However, the project stands out for its transformation into a sunny, expansive home rich in mountain views that maintains hidden treasures from its past.
Photos courtesy of Scott Rodwin.
Replay Destinations, a fully integrated destination development company, has appointed Studio Piet Boon, an internationally renowned design studio, as lead designer for Half Moon Bay Antigua, the first new resort and real estate development of its kind in the Caribbean.

Acclaimed for award-winning luxury hotel and residential projects in Europe and the United States, the Amsterdam-based firm will lead the overall architectural and interior vision for the new Rosewood Half Moon Bay, set to take shape on 132 pristine acres surrounding one of the world’s most celebrated beaches. In collaboration with preeminent Caribbean architecture firm, OBMI which is handling architecture for the Rosewood Half Moon Bay, Studio Piet Boon will introduce a new understated contemporary design by layering the sensibilities of traditional Caribbean architecture with a modern and distinctly environmental aesthetic.
Established in 1983 by Dutch designer Piet Boon, the company’s distinctive design sensibility has also extended into custom furnishings, fixtures and many other interior related products.
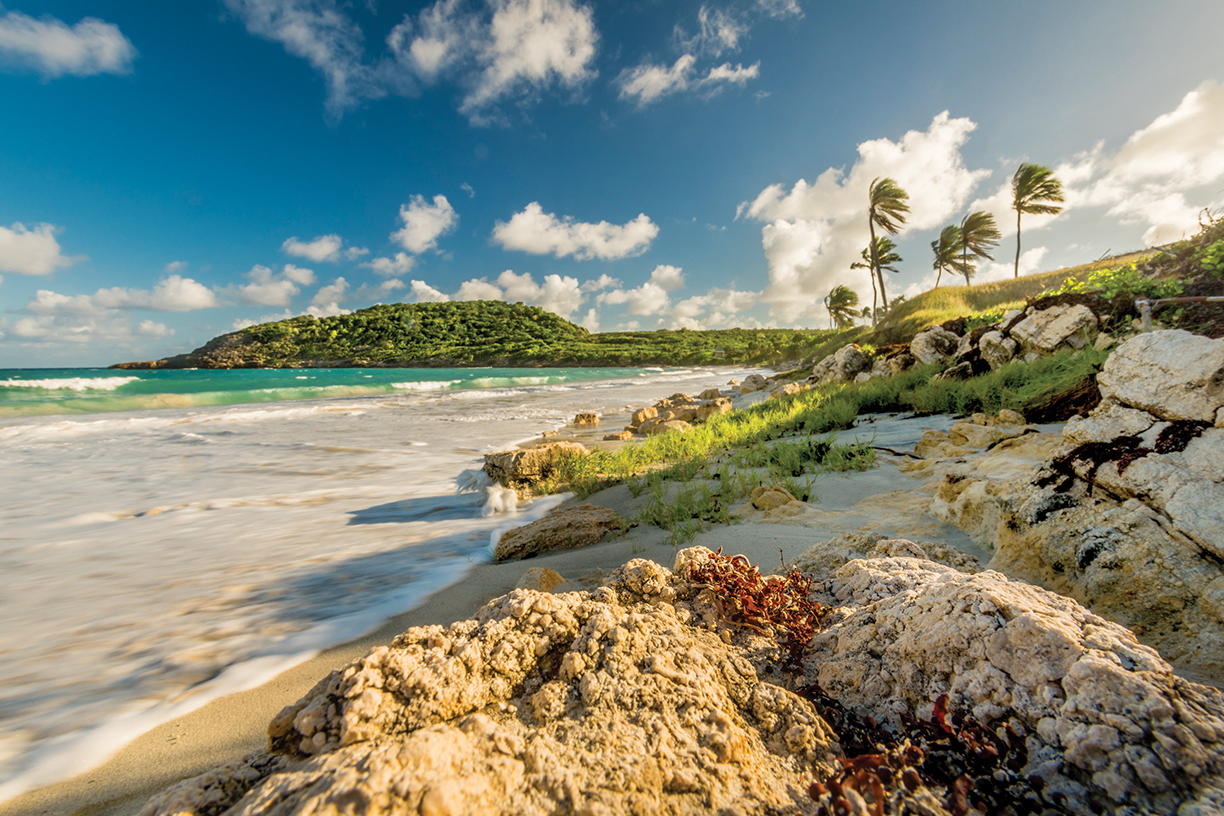
Conceived and orchestrated by a masterful team of designers and rooted in Caribbean history, Half Moon Bay Antigua will redefine the Caribbean paradigm by introducing a new level of ultra-luxury that will resonate with our discerning international clientele.
Set to open in 2021, Rosewood Half Moon Bay will feature 47 pavilion-style suites, including a three-bedroom presidential suite, and will be flanked by a collection of Rosewood Residences, each thoughtfully designed and architecturally stunning showcasing captivating views.
Amenities will cater to the desires of today’s global explorer, with unobstructed ocean views, private infinity plunge pools, hammocks, open-air baths and shower gardens with live orchid walls that blur the boundaries between indoors and outdoors. Studio Piet Boon will employ a natural design palate that will flow seamlessly from the resort to the residences connecting each experience to one another and to nature.
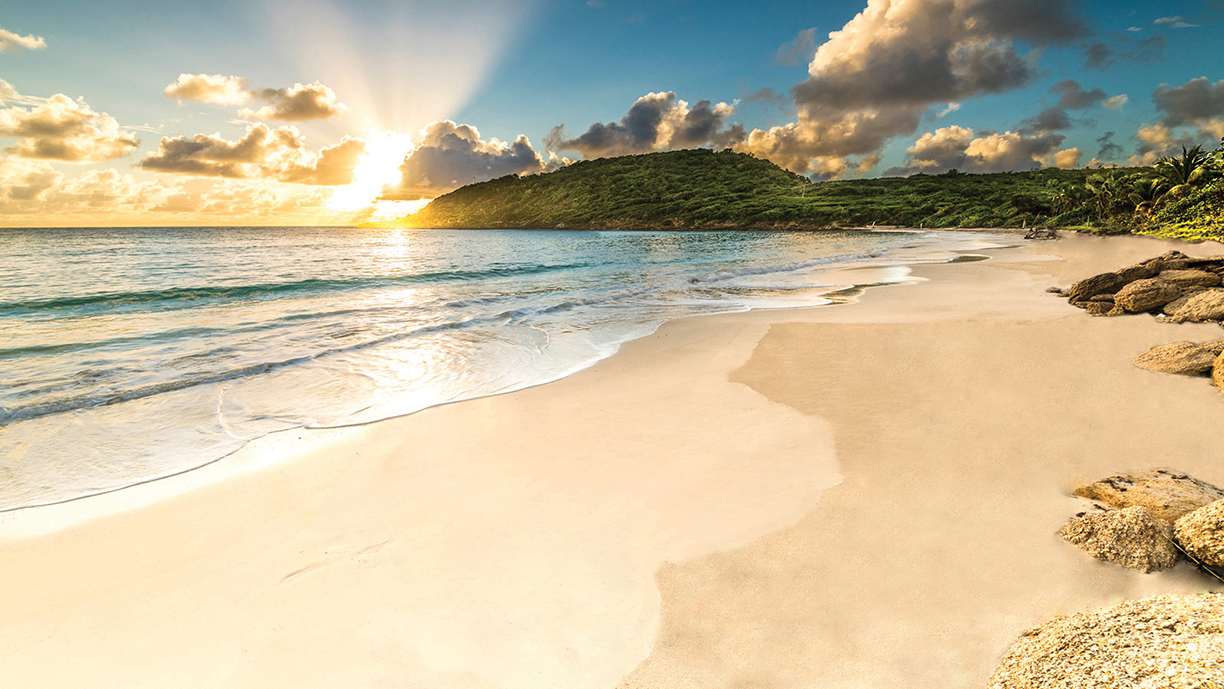
Half Moon Bay presents a once-in-a-lifetime opportunity to create something enduring, and I am honored to help shape the future of this magnificent place. It is an inspiring landscape that truly embodies all that is beautiful in the West Indies, from the crescent-shaped white sand beach and lush tropical plant life to the rocky bluffs and panoramic views. All of these natural elements allow us to provide experiences at Half Moon Bay Antigua that capture the island’s redefined effortless luxury as well as evoke a sense of timeless elegance.
Half Moon Bay Antigua is currently comprised of 10 of the rarest and most exclusive land parcels available for sale in the Caribbean. With prices ranging from $10 million to $25 million, the 10 premier estate lots will afford a limited number of buyers the opportunity to customize a showcase home set just steps from the beach or perched on a seaside cliff.
The crown jewel of the estate lots is the Mellon Estate, a three-acre parcel situated on a dramatic bluff overlooking the turquoise water below, formerly owned by philanthropist Rachel “Bunny” Lambert Mellon. Owners and resort guests will have exclusive access to the finest services and amenities, such as an on-site biodynamic farm, an iconic cliffside cocktail lounge and a Rosewood Spa, all just steps from one of the world’s most exquisite beaches.
The site of the new Half Moon Bay Antigua development was previously home to Half Moon Bay Resort, one of the finest hotels ever built on Antigua back in the 1950s. The resort was frequented by notable names like Audrey Hepburn and Elton John, helping to establish Half Moon Bay as a global celebrity hot spot. With 3,200 feet of coral sand, Half Moon Bay Antigua is internationally lauded as one of the most beautiful beaches in the world, offering an unparalleled setting for what will be the most sought-after resort and residential community in the Caribbean.
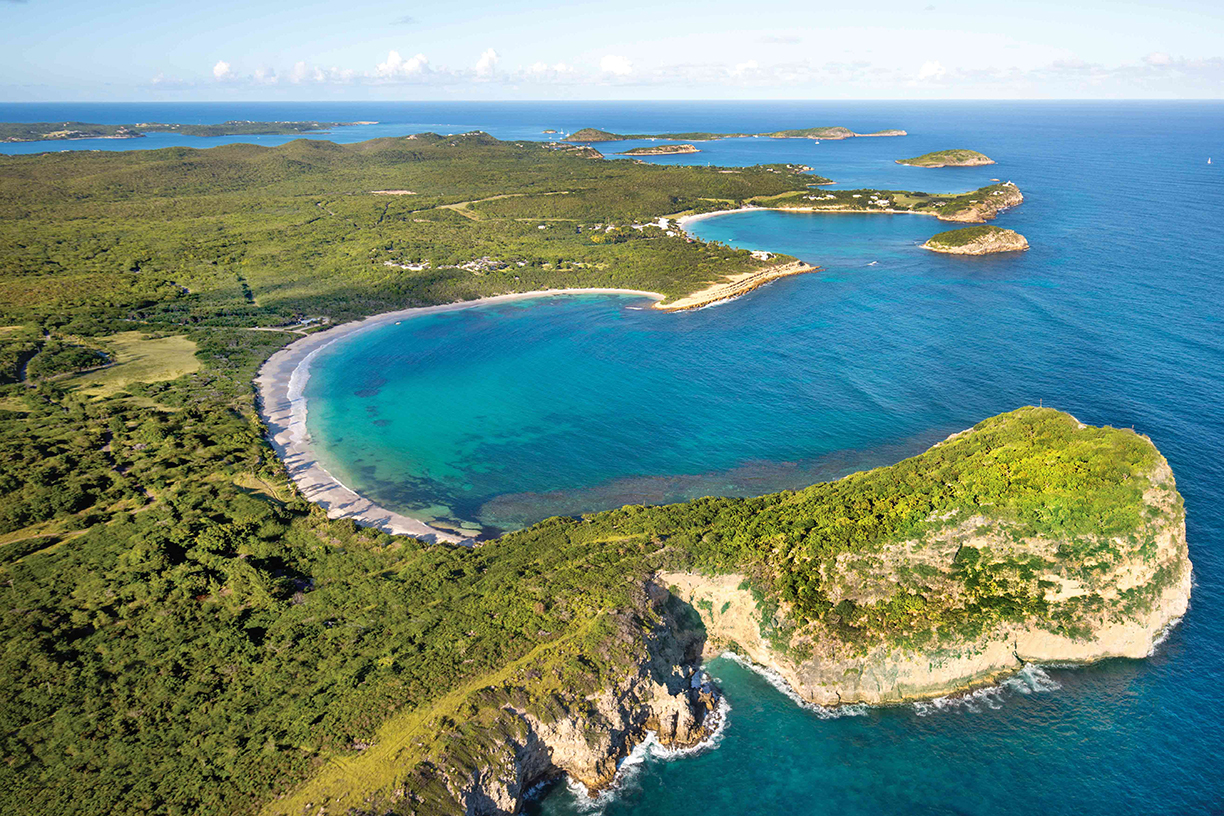
Photos courtesy of Half Moon Bay Antigua.
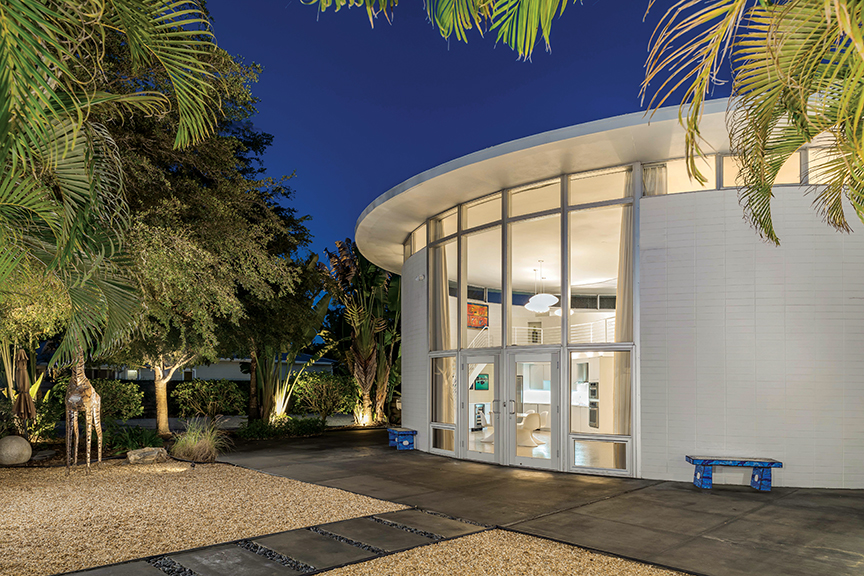
Photo by Rich Montalbano
Mid-Century Modern design came onto the scene before color television. But rather than appearing antiquated today, it inspires contemporary designers and homebuyers.
The popularity of Mid-Century Modern design continues to accelerate, confirmation that the masters who introduced the look in the ’40s and ’50s were visionary innovators. Decades later, the work of those architects, interior designers and furniture makers still appears fresh, and current expressions of modernism invariably build on the mid-century movement.
Sam Lubell, a leading authority on Mid-Century Modern design, whose books include Mid-Century Modern Travel Guide: West Coast USA and California Captured, believes the genre’s enduring appeal can be attributed to simple, elegant aesthetics, the success in reducing architecture to its most basic elements, and nostalgia. “Mid-Century Modern is a blend of technology, simplicity and a style that’s very ‘cool,’ for lack of a better word, enhancing people’s appreciation of it,” says Lubell. The writer suggests that vintage photographs from the era reveal how truly revolutionary Mid-Century Modern architects were. “Cars in the photos appear to have nothing to do with the houses. It’s hard to describe just how radical and ahead of their time they were,” he observes.
In the U.S., passions for Mid-Century Modern residential design burned first and most intensely in and around Los Angeles, responding to trends already underway in Europe, but not so elegantly applied to single-family residences. In a city where challenging established convention was not discouraged, disciples of Frank Lloyd Wright — pioneering architects Rudolph Schindler, Richard Neutra and John Lautner — transformed residential aesthetics and attitudes.
The genesis of Mid-Century Modernism may have occurred in the City of Angels, but today’s epicenter of the style is Palm Springs, the desert resort city 100 miles east of L.A. Practically the entire municipality is a living museum of mid-century design, and that signature aesthetic has become as much a tourist attraction as Palm Springs’ legendary golf, tennis and shopping.
Every February, the community celebrates its architectural legacy with Modernism Week, where architects, designers and collectors from around the world draw inspiration from home tours, seminars, film screenings, and receptions in famous settings that include not just residences, but Mid-Century Modern hotels and restaurants.
Lisa Vossler Smith, who served as a volunteer for Modernism Week when it debuted in 2006 and was named executive director five years ago, reports the 2018 edition drew 126,000 people from 15 countries, more than double the attendance in 2015. She has observed an ever-increasing commitment by local residents to embrace their city’s architectural heritage and believes Modernism Week has profoundly influenced preservation efforts in Palm Springs and beyond. “Our goal is to educate visitors, so they can take back what they’ve learned to their own communities,” says Vossler Smith, who actively supports similar events across the country.
Vossler Smith insists the fascination with Mid-Century Modern design is multigenerational, while conceding popular shows like Mad Men have contributed to the genre’s hip factor. “Clearly, there’s a sense of nostalgia for the baby boomer generation, but we find younger homebuyers are also attracted by the more simplistic, minimalistic lifestyle offered by these homes,” she says. “We’re now starting to explore new building projects informed by the mid-century design period,” says Modernism Week’s executive director, noting the influence of trailblazers such as Neutra and Schindler is evident in contemporary modern architecture.
While Vossler Smith admits Mid-Century Modernism is ideally suited to Southern California, she reports outstanding examples from the era are plentiful in places like Denver, Phoenix and Chicago. In Denver, real estate broker Adrian Kinney is a local expert on Mid-Century Modern homes, and his personal renovation of a Cliff May-designed residence reinforced his enthusiasm for quality design from that period. Finding some modernism too austere, Kinney was delighted to discover the warmth that many mid-century architects, like May, brought to their craft. “The more I learned, the more I wanted to educate everyone about what this modernism thing was all about!,” says the real estate professional.
“Buyers of Mid-Century Modern properties range from boomers to millennials, all wanting something different, functional and livable, with a sense of character,” says Kinney, who co-founded Denver’s own Modernism Show to draw attention to the Mile High City’s architectural assets. “After attending Palm Springs’ Modernism Week many times, I knew Denver needed to have one,” he says. Identifying more than 6,000 Mid-Century Modern homes in metro Denver, Kinney declares, “I want to showcase these to the world.”
Best known for its sugar-white beaches, the Gulf Coast city of Sarasota, Florida, shares a rich Mid-Century Modern heritage. Local broker Martie Lieberman of Premier Sotheby’s International Realty is recognized by both the real estate and architectural communities as an authority on the “Sarasota School of Architecture.”
Lieberman, who co-founded the Sarasota Architectural Foundation, is passionate about Mid-Century Modern homes and has made the sale of those properties her specialty. Observing that many houses from the Sarasota School elicit a sense of delight at first glance, she suggests the interiors are equally impactful. “You’ll see some of the most sophisticated uses of space and light, which most people have never experienced,” she insists.
Architects like Paul Rudolph and Victor Lundy created low-slung, glass-ensconced homes that were a dramatic departure from the prevailing Mediterranean style, explains Lieberman, noting they attracted idealistic young designers to Sarasota in the ’50s and ’60s. “They thought they would change the world with their new ideas, new materials and a new architecture,” she says. According to the niche broker, newcomers to Sarasota are quickly won over by the community’s architectural legacy, and Lieberman reports that significant Mid-Century Modern homes can command premiums of 15 to 35 percent.
A prefabricated home designed by legendary Mid-Century architect Cliff May, erected in 1955 in Denver.
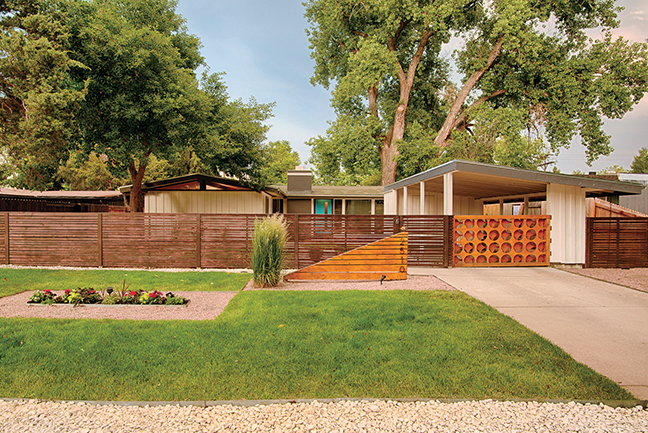
Real estate broker Adrian Kinney restored this 1955 Cliff May property in Denver, fueling his passion for mid-century design.
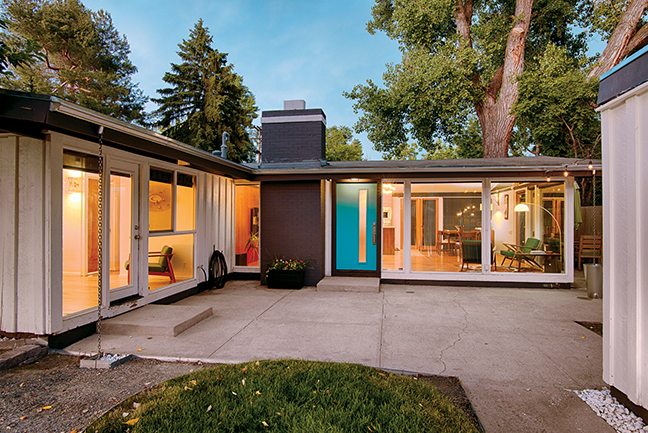
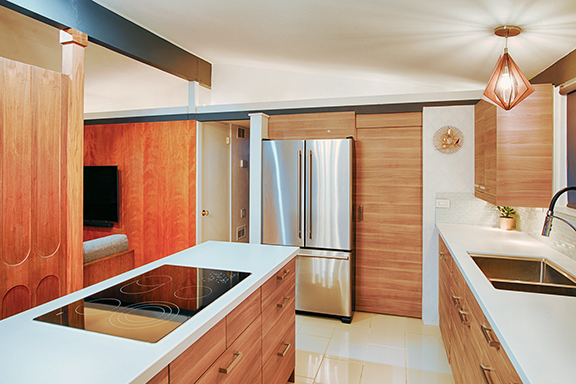
Photos by Atom Stevens
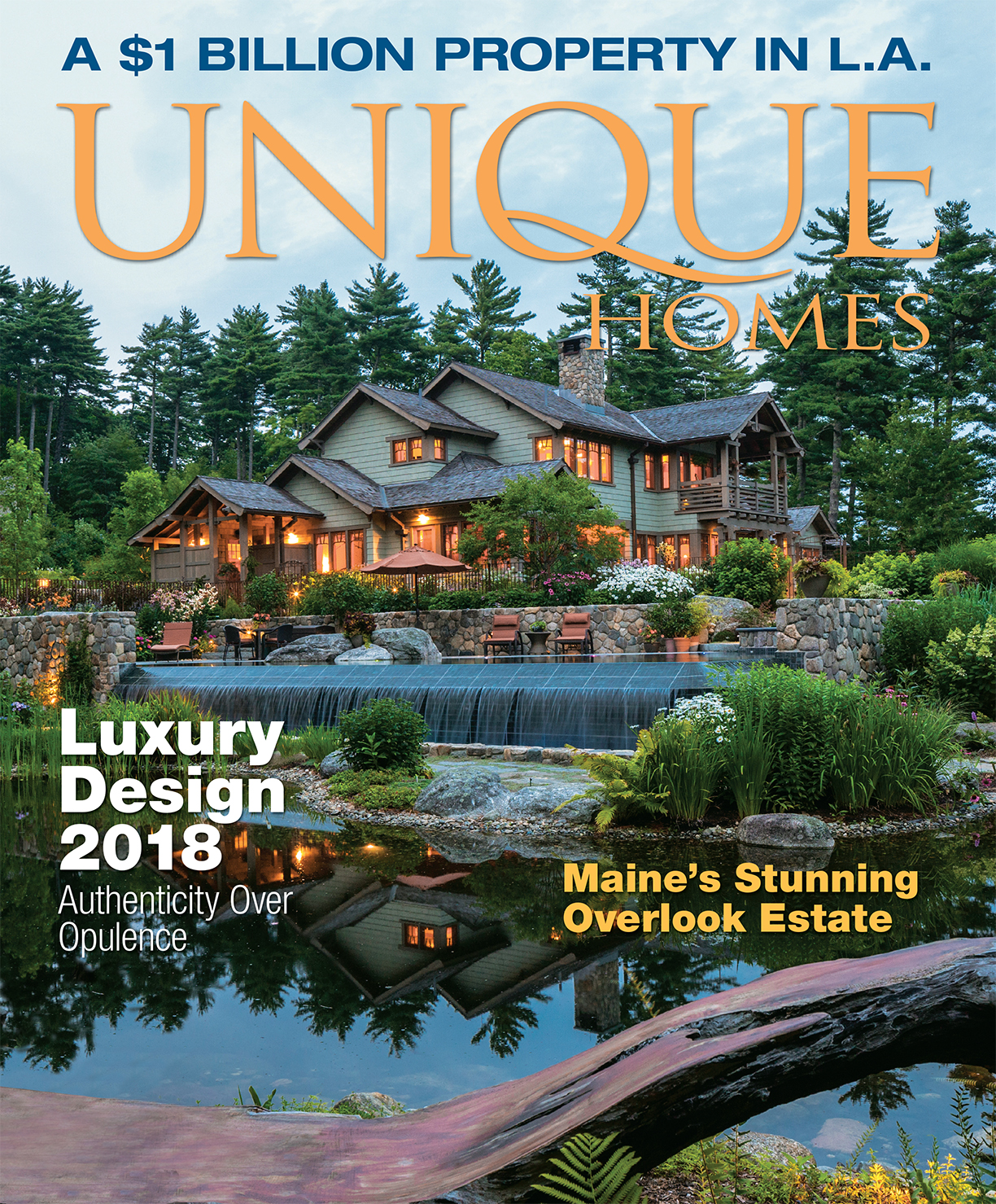
10 Years Later
Our year-long look at what’s changed in U.S. luxury real estate since the 2008 recession.
When it comes to architectural styles and design trends, authenticity — not opulence — is what consumers want today.
Contemporary … modern … innovative … intentional … authentic … flexible … sum up residential real estate today. During the recession and early recovery, expectations focused on the “new normal,” what real estate and life, in general, would be like following such a seminal event. But real change is often subtle yet inexorable, and that is the story of residential architecture and design over the last 10 years.
After almost a decade, the much hyped new normal has finally arrived. Almost suddenly, it seems everything — architecture, design, outdoor connections, consumer attitudes — has been revamped in ways that entirely transform luxury homes. “It’s not just about how beautiful the building is, but what’s the experience. That’s a big evolution from where we were pre-recession,” observes Bruce Wright, AIA, vice president and principal at SB Architects.
Architecture
“Before the recession, I would say of the 60 to 70 homes we design a year, we would get one contemporary request and maybe a transitional request from clients. Now it’s flat-out contemporary. We’re talking flat roofs, pools on the roofs, outdoor screened rooms up on the upper levels,” says
Michigan architect Wayne Visbeen, AIA. “The resurgence of mid-century modern has also been a big, big part of our business.” Even when clients want homes that reflect regional architecture and connections, he says, “it’s with a contemporary edge, definitely with more simplicity and less frou-frou.” Visbeen’s firm works in 48 states and 10 countries, and he sees the move toward contemporary, notably a warm contemporary, playing out nationwide. Also in demand, even in locations as diverse as Beverly Hills and Miami, is an interpretation of contemporary dubbed “modern farmhouse.”
In the South, Stephanie Gentemann, AIA, a partner at g2Design in Savannah and director of Palmetto Bluff’s design review board, a transitional aesthetic, which she sees as a blend between contemporary and traditional, is gaining prominence. Gentemann also sees modern farmhouse garnering interest. Preferences for contemporary, transitional and modern farmhouse are not restricted to upscale homes, but range across all age groups and income levels.
For luxury, Gentemann says, “The more expensive the house, the more eclectic we get in terms of architectural style. There isn’t one predominant style that I see that is dictated by price point.”
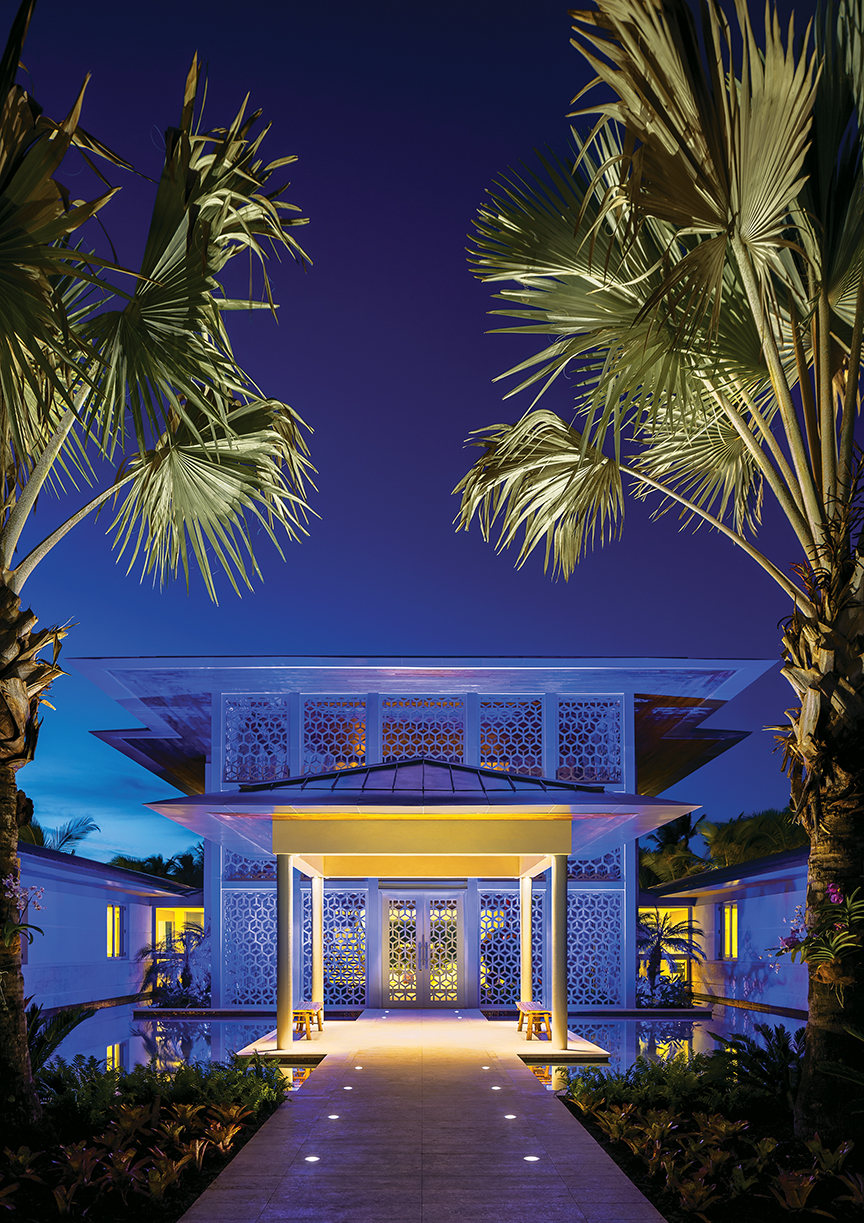
©2018 Ciro Coelho / CiroCoelho.com
“What we see now is driven by a better- educated consumer. We’re seeing an appreciation for contemporary architecture with a warm material palette that is accessible and friendly, but not thematic, that is not an interpretation of another culture. It’s really about creating this kind of transparency, layered architecture that has rich materials and more materials communicated in a more contemporary format,” says Wright.
“I think it’s an interesting place where we are design wise,” says Ken Bassman of Bassman Blaine Home, who helps owners turn Montage residences into dream homes in Maui. “People want things to be more streamlined, clean and neutral. But it doesn’t mean that it’s bland or boring. There’s actually more color with artwork,” pillows and accessories. Wall coverings are back along with textural finishes and even a touch of glamour.
On the Big Island, designer Gina Willman says, “everyone is looking to ‘lighten and brighten’ their surroundings. We are lightening up walls by plastering or painting with hues significantly brighter than the ‘50 shades of beige’ phase of the 2000s. New homes are exploring lighter wood tones and cabinets.”
Revamped Interiors
Exterior architecture and elevations are only one transformation for homes. Inside, floor plans are being revamped as interiors undergo substantive alternations. “If I pull out a floor plan from 10 years ago, it would seem like a total disaster. There are things we would never do now,” shares Chris S. Texter, AIA, a principal at KTGY Architecture + Planning.
Open floor plans continue to define interiors. Living rooms are passé, often replaced by smaller rooms owners can configure however they want. And the jury is still out on separate dining rooms. James Rill, principal of an eponymous Washington, D.C. architectural firm, says dining rooms are often designed for alternate or dual uses such as a library.
Open plans are evolving to be more functional and nuanced. The intentional piece in open-concept design, observes Chicago designer Mary Cook, is the way these spaces are “high-performing, multitasking and they share their functions across rooms. People want the spaces to live better; they just don’t want to fill empty space.”
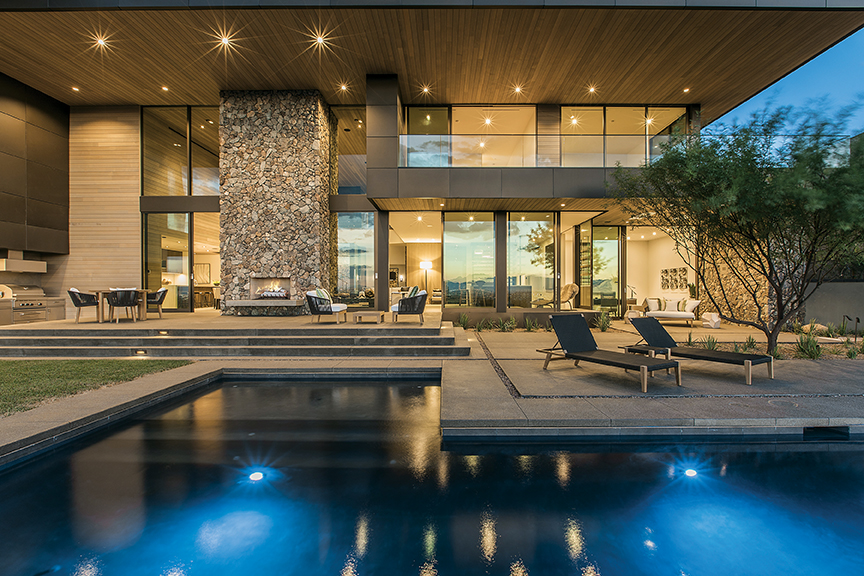
A variety of materials, warm hues and stone are contemporary hallmarks as shown in the Marmol Radziner designed inspiration home at Ascaya in Las Vegas.
Photo courtesy Boulderback 5.
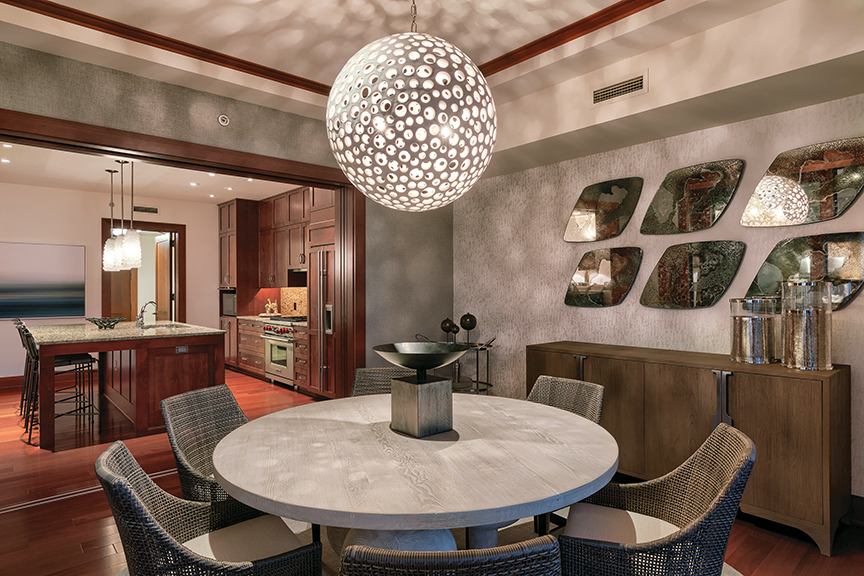
Currently a dining room, this space is equally adaptable as an office, studio or play area. Pocket doors add to this versatility without interrupting the flow.
©David Tonnes dba. PanaViz Photography / Courtesy of Ken Bassman
Open to Innovation
Even in large homes, Visbeen says his firm looks for opportunities for more creative uses and more innovation. “If I had to say anything was the real trend, it would be innovation for us.”
“Creating spaces where the kitchen, living and dining all seamlessly merge together supports a more contemporary style of architecture,” Wright explains, adding, “we are doing it on a grand scale, but also in an intimate way to help support the cadence of a daily routine.”
Kitchens, particularly in upscale homes, capture even more square footage. “People are spending a lot more money in their kitchens,” says
Pamela Harvey, owner of Pamela Harvey Interiors in Washington, D.C.
In lieu of luxury mainstays such as Wolfe or Viking, many opt for even higher-end appliances including La Cornue, AGA and Bertazzoni. Colors are another growing preference for both cabinetry and appliances. And clients now want range hoods to be powder coated to match the cooking appliance. What’s trending for colors in kitchens is dark blue, Harvey adds.
Pantries are back and are more like those from 100 years ago. “Pantries are taking on a life of their own,” says Texter, referring to the need for more storage along with additional functionality in kitchens. Open-concept designs mean the kitchen is always on display, so back kitchens or a second kitchen area tucked out of the way (once a nice-to-have amenity) are now a luxury “must-have.”
They can range from an expanded pantry with additional counter space to corral counter clutter to a fully outfitted butler’s pantry, which at the highest price points might morph into a full-on catering kitchen.
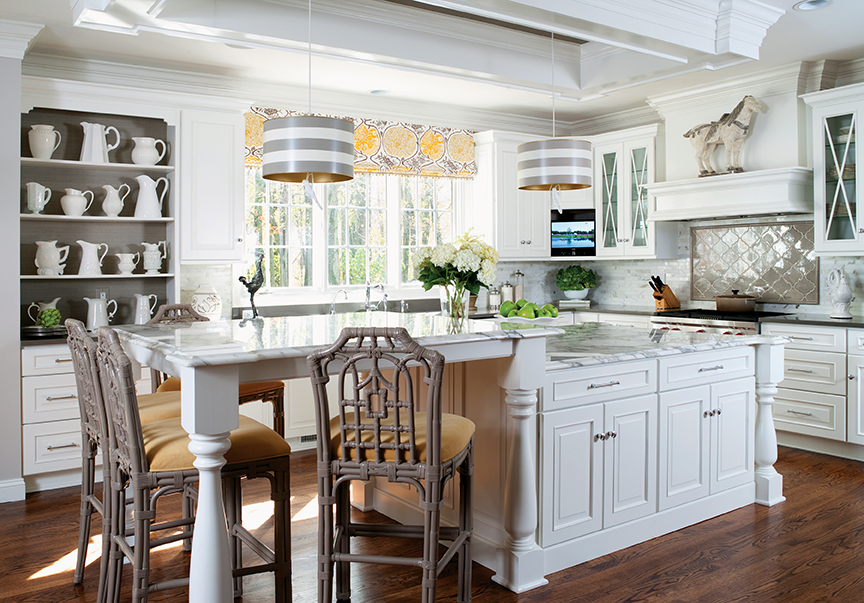
More square footage is devoted to kitchens and pantries.
Photo by Stacy Zarin Goldberg / Courtesy Pam Harvey Interiors
New Connections
One of the most transformative changes in floor plans, the orientation of kitchens and great rooms and the experience of the home overall, comes from the way interiors now relate to the surrounding landscape. “Outdoor living spaces are an enormous part of our business and have been for years, but it has taken an even greater level,” observes Visbeen.
Ten years ago, outdoor living referred to patios, gardens and decks. Today, thresholds are blurred, and the division between inside and outside is almost nonexistent. “It used to be enough to have a sliding glass door or a French door that went to the backyard. And now it’s about how that indoor space expands and takes advantage of the fenestration. Then, there is the desire to have a room outside, and that wall just disappears, and the space doubles in size,” says Texter. “Now we’re practically designing the backyard to go with the home. That space is part of the home, and the design is integral.”
New technology is also a catalyst for this transformation. The cost of large windows and disappearing doors is much lower than before the recession. New products include more sizable expanses of glass, broader doors, doors that pivot, and windows and doors that wrap around corners, greatly expanding options to integrate inside and outside areas, visually and literally. Having sightlines that directly extend to an outside patio or room visually expand smaller rooms.
Metal frames also mean less weight and larger panes of glass, according to Rill. In traditional homes, renovations and additions almost always address the indoor/outdoor synergy. Rill says they use metal framed glass more frequently and, in some rooms, disappearing doors are replacing sliders and French doors. “People are moving toward something that’s a little sleeker, a little cleaner and a little more playfully modern, but still within traditional proportions and shapes.”
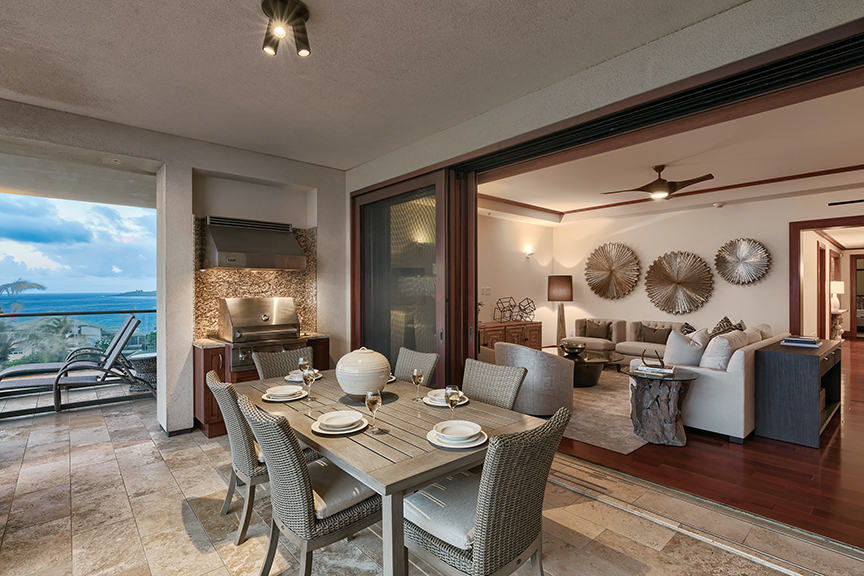
Today, thresholds are blurred, and the division between inside and outside is almost nonexistent.
©David Tonnes dba. PanaViz Photography / Courtesy of Ken Bassman
Authenticity, Not Opulence
A decade ago, luxury homes were often considered a testimony to status, and ostentatious demonstrations of affluence were acceptable. “During that era, it was in vogue that the more money you spend, the better it was. And after the recession, people came away from all of that. That heavy, goopy, layered, gilded aesthetic just evaporated. There was this yearning for authenticity,” explains Cook.
“Because of knowledge and images and travel that people are exposed to, they are more willing to be authentic to what they want instead of what is considered the norm. Also, people are moving away from that and it’s become more about what they want in their home and how they want their home to feel,” says Harvey. “They want their home to reflect who they are, whether they have a designer help them get there or not.”
Are homes getting smaller? Yes and no. Overall home sizes have seesawed since the recession, according to data from the National Association of Home Builders, but designers say how a space functions and is finished trumps size. “People are rightsizing more, so we’re seeing higher-end finishes in smaller square footage and the desire to use rooms more efficiently,” says Visbeen.
Rightsizing might be a trend, but signs that home sizes are beginning to creep up — especially for luxury properties — are prevelant. Since the recession, Gentemann sees the range of home sizes expanding. “Not only are there smaller homes, but larger homes as well.”
What has changed is the way additional square footage is used. “As square footage is going up, the walls are coming down and those spaces are opening up to each other. So those core areas where people come together are most important; I think what’s driving that is the casualness of life today and wanting to be able to come together,” explains Cook.
“People are looking for a graciousness of space, which is different than size,” says Ann Thompson, senior vice president of architecture and design at Related Midwest. “Consumers are very savvy now in a way we didn’t see 10 or 15 years ago. I think people are much more cautious and careful in their decision making. They are really assessing value.”
In the higher end, the more affluent the buyer, the more astute they are. “These are people who are very accomplished in their own field, and often that means they’re great decision makers. They’re researchers; they educate themselves about things in their life that are important to them and certainly their home is one of the most important decisions that they make,” shares Thompson.
Homes Are Resorts, and Resorts Are Homes
Increasingly home is seen as a refuge, a place to regroup and connect with families, which means primary homes are becoming more like resorts. Following resort trends, wellness is growing as a desired attitude, which means exercise spaces, a high level of air and water purification, steam showers and saunas are all desired amenities. “I think the overall trends in hospitality design and high-end residential continue to be largely influenced by travel, social media and the accessibility of high-end design that is reaching the consumer in general. There is a continual elevation of expectations,” shares Wright. On the other hand, second homes are becoming more like primary homes, with larger master closets and the addition of any needed features to equip the homes for year-round living. Offices are also another potential addition, as are larger kitchens.
Also, sustainable and energy-saving features, along with smart home technology, are no longer amenities. Rather, they are expected. Looking ahead, designers have a raft of features they see as most desirable. They include: hidden rooms, gun safe rooms, his and hers master baths, diverse wine storage areas, multiple detached structures, storm preparedness, backup generators, outdoor living on multiple levels of homes, and future elevator shafts. One innovative use in a Palmetto Bluff home, until the elevator is required, is to convert the space into a climbing wall, which keys into Visbeen’s observation that innovation might be the overarching trend.
Offering a one-stop shop for high-end design — architecture, landscape architecture and interior design services under a single roof on Los Angeles’ famed Miracle Mile — is Studio William Hefner.
The office’s location on this stretch of Wilshire Boulevard, lined by Art Deco masterpieces and many of the city’s museums, is clearly inspirational for designers.
Originally from Northern California, Hefner arrived in Los Angeles to earn a graduate degree in architecture from UCLA and founded his current practice in 1989. He oversees a highly collaborative staff of about 35 in L.A. and maintains a smaller office in the idyllic coastal community of Montecito, outside of Santa Barbara.
Hefner, who studied art history in college and appreciates a diversity of design, draws inspiration from landmark residences scattered throughout Southern California. He is appreciative of traditionalists like Wallace Neff and Paul Williams — their Mediterranean estates have long been popular with Hollywood celebrities — as well as Mid-Century Modern masters Rudolph Schindler and Richard Neutra. As a result, Hefner’s practice encompasses a wide spectrum of architectural styles and his firm adapts to evolving preferences.
“In my practice, I try not to have a ‘signature’ style but strive toward quality design and execution in different genres, from very traditional to contemporary,” says Hefner, who reports about 60 percent of his current commissions are modern, a share that has doubled in the past decade. “Modern residential architecture has come in and out of style over the past 30 years but is finally becoming more of a lifestyle, not just a fashion or trend,” says Hefner, who adds, “I think it’s here to stay.” In Los Angeles — where so many high-end homes are in the hills or along the coast — modern design maximizes views and suits the region’s indoor-outdoor lifestyle.
Commissioned to design a massive residence on 10 precious acres in L.A.’s opulent Bel-Air neighborhood, Hefner created a formidable French-style estate known as Château des Fleurs. The client’s original inspiration was the majestic Hôtel du Cap on France’s Côte d’Azur, and Hefner conducted extensive research in Paris, Versailles and the Loire Valley to ensure that every detail was authentic. “We wanted to make sure each room was special and unique,” explains Hefner of the house, which has 31 bathrooms. Despite the scale of the project, the architect took care to create intimate, family-friendly spaces throughout the home in addition to grand rooms for entertainment.
When the 60,000-square-foot residence was completed in 2013 after five years of construction, it was the largest home in a city famous for conspicuous consumption. In his lavishly illustrated book Château des Fleurs (Pointed Leaf Press, 2016), Hefner explains a progressive approach to classic French design. “The balance of this house was to create a powerfully simple structure that would feel timeless and not imitative, while inviting an Old World opulence to the fit and finish of the architecture in a way that would be both decorative and something more: modern,” he writes.

Another more classically inspired design from Hefner is an oceanfront home in L.A.’s Pacific Palisades, a celebrity-favored enclave with a rich architectural history. This home features an Italianate design, dazzling spiral staircase and lush landscaping. In the very same community, in the foothills of the Santa Monica Mountains, Hefner authored a sprawling modern residence in which the floorplan was meticulously oriented to ensure optimal views from every room.
An approximately 7,000-square-foot home in Beverly Hills’ coveted Trousdale Estates is one of Studio William Hefner’s most notable expressions of modernism. Reminiscent of L.A.’s influential Case Study Houses from prominent Mid-Century Modern architects, it was commissioned for a client with an extraordinary modern art collection. “Accommodating art is always a challenge in a view house,” says Hefner, who notes the requisite expanses of glass tend to limit available wall space.
In suburban Sierra Madre, a considerably more rustic community than Beverly Hills, Hefner created a thoroughly contemporary residence in an environment where Craftsman bungalows and Spanish Revival homes are the prevailing architecture. But through a generous use of stone and wood, he was able to infuse the property with considerable warmth, softening the impact of its modernist theme.
“My philosophy, in both traditional and modern homes, is to introduce spaces for indoor-outdoor living, which is a reason we offer landscape architecture among our services,” says Hefner. “In Southern California, the entire site becomes a living space, with large patios, covered outdoor living areas and landscaped courtyards that people can use throughout the year,” he explains. In Hefner-designed landscape design projects, swimming pools often double as reflecting pools, fountain-laden patios assume the serenity of Zen gardens and cacti provide a compelling complement to austere clean-lined structures.

Like New York’s idiosyncratic Peter Marino, a talent he admires, Hefner is an architect who has expanded his practice to incorporate interior design. “I always had a strong interest in interiors and was disappointed when some of my early projects were not finished the way I had envisioned them, so I began designing interiors myself,” recounts Hefner. Now heading up the interior specialty at the firm is his wife, accomplished designer Kazuko Hoshino, and the firm produces custom-made furniture and accessories that enhance the interiors she creates.
Among Studio William Hefner’s custom-made products are the Infinity console, a plane of wood supported by two circular bands of steel, and the strikingly contemporary Halo mirror with its echoes of Mid-Century Modernism. Featuring a modern simplicity are the Capri lounge chair and distinctive Willow nightstand. Even the most contemporary of these pieces can complement vintage architectural settings, as Hefner and Hoshino have demonstrated in their own 1920s residence in L.A.’s fashionable Hancock Park neighborhood.

Before Hefner founded his own company, he worked for Skidmore Owings & Merrill, one of the world’s largest and most influential architecture firms, designing high-rise commercial buildings. “It was difficult to establish a personal connection with the ultimate users of the spaces,” laments Hefner, who appreciates residential design because of the more intimate relationship it forges between architect and client. Hefner encourages clients to fully participate in the design process, stating, “I think we do a better job when they’re more involved.”
The firm’s projects continue to be concentrated in Southern California, where Hefner believes the Mediterranean climate and the indoor-outdoor lifestyle it encourages affords him a genuine freedom of creativity. However, Studio William Hefner has designed residences in countries as disparate as South Korea, Turkey and Israel, and is currently undertaking projects in Seattle, the San Francisco Bay Area and Jackson Hole, Wyoming.
Photos courtesy of Laura Hull, James Ray Spahn, and Tyler William Parker
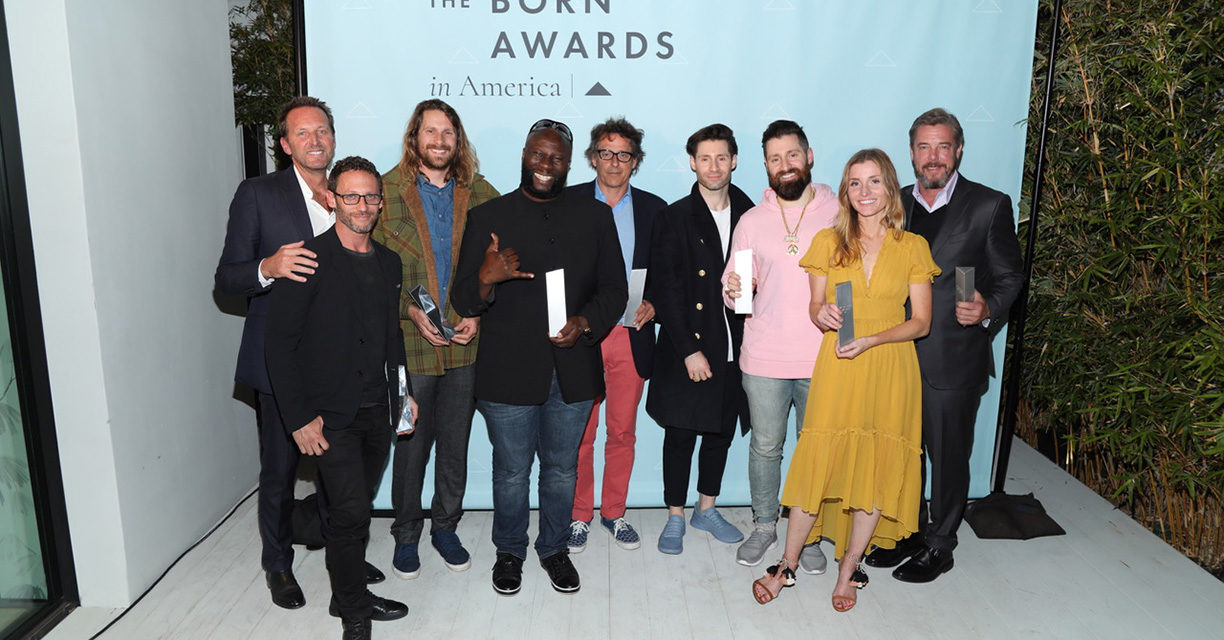
2018 Winners in Six Categories Announced at Private Dinner at Beverly Hills Home
Founded in Europe in 2010 by Jean-Christophe Chopin (architect of E-Trade Europe), the BORN Awards, which celebrate creative achievements across multiple categories of the design-led lifestyle, landed on American shores. The BORNS are the first U.S.-based regional competition recognizing work that strives to enhance people’s lives through aesthetics and functionality. All of the winners, both emerging and established men and women, invented something beautiful and carried their visions to society.
Operating in six countries, the BORN Awards are the premier platform for honoring and empowering artists while providing exposure to some of the world’s most influential retailers, brands and industry professionals. The winners from each region, now including the U.S., are invited to present their creations during an exclusive exhibition at Milan Design Week each year, and to participate in The BORN Conversations, an exclusive series of fireside chats held with renowned thought-leaders about the intersection of creativity and business. Once all of the regional winners are selected, they will go on to compete against one another in the global final held in London each year.
The theme of the 2018 competition is “Peerless,” which aims to elevate singular creations that combine functionality and aesthetics in one of six categories: Architecture, Technology, Home, Leisure, Sport and Mobility. Additionally, The BORN Awards partnered with two industry leaders to bestow special prizes – Tastemade, a global, digital food, home and travel network, will award the best in “Food + Design,” while Machinima, a leading gaming platform, will select the best in “Immersive Storytelling + Narrative Design In Gaming.”
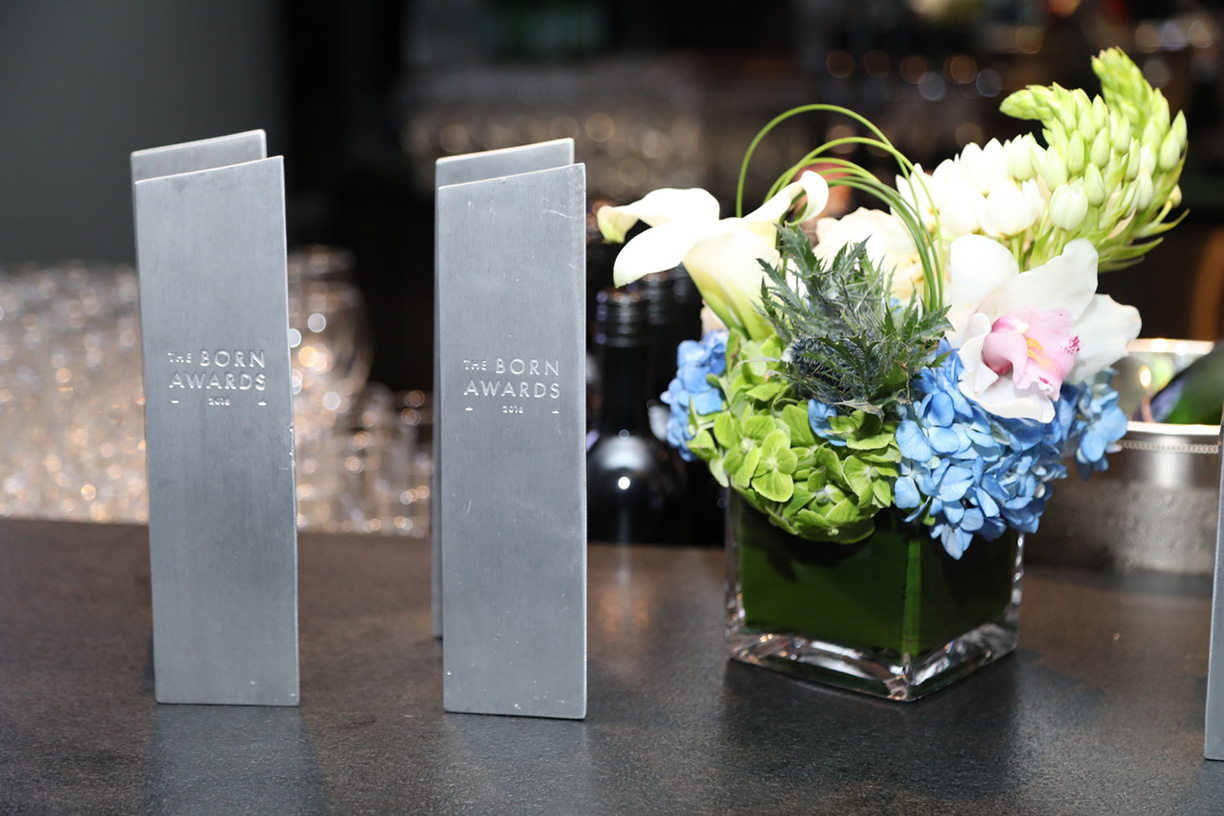
The 2018 BORN Award Winners are:
Architecture & Design: Jacques Garcia and Sydell Group, NoMad Hotel, Los Angeles
Technology & Innovation: Scott Painter, CEO & Founder, Fair.com
Home: Noah Kaplan, Lena Sound Sculpture by LEON Speakers
Sports: RabbitsFoot Surfboard, Ryan Lovelace based on an original idea by Dan Malloy
Leisure: Ryan & Adam Goldston, Athletic Propulsion Labs
Mobility: Stuart Parr,, MV AUGUSTA
Tastemade Prize For Food + Design: Jeni Britton Bauer, Jeni’s Splendid Ice Creams
Machinima Prize For Immersive Storytelling + Narrative Design In Gaming: Guerrilla Games, Horizon Zero Dawn
Photos courtesy of EM50 Communications
From West Village to the Seaport District, these New York City residential buildings go above and beyond with their dramatic architectural features.
Breaking free of what has been the ‘norm’ of rectangular slabs, we’ve recently seen more developers and architects getting creative with these next-level terraces in a bid to capitalize views, add greenery and captivate buyers and residents.
X
90 Morton, West Village’s latest condominium conversion, boasts four levels of terraces designed by concept architect, Asaf Gottesman. While New York City codes require buildings to recede as they rise in “wedding-cake” fashion, Gottesman broke free of this constraint by cantilevering terraces over the setbacks, increasing external terraces, ample natural light and privacy for residents.
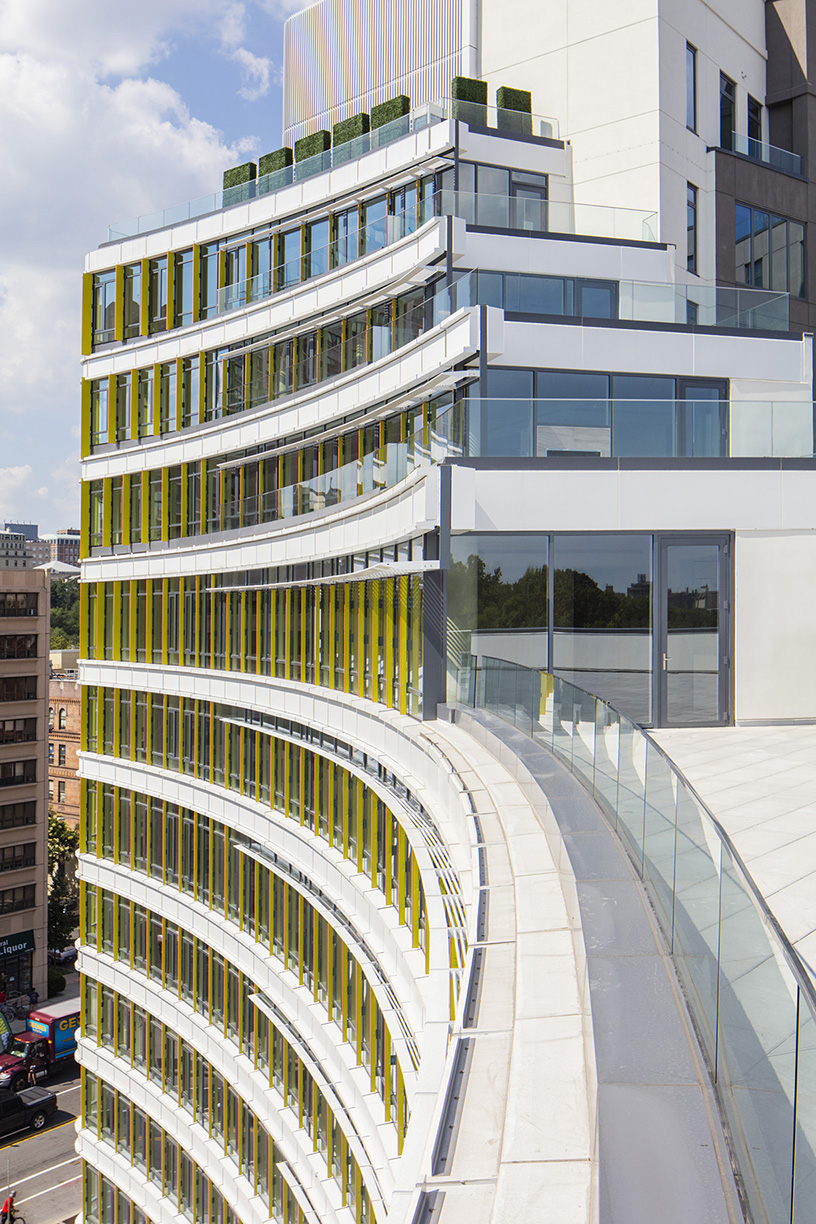
Photo courtesy of FXCollaborative
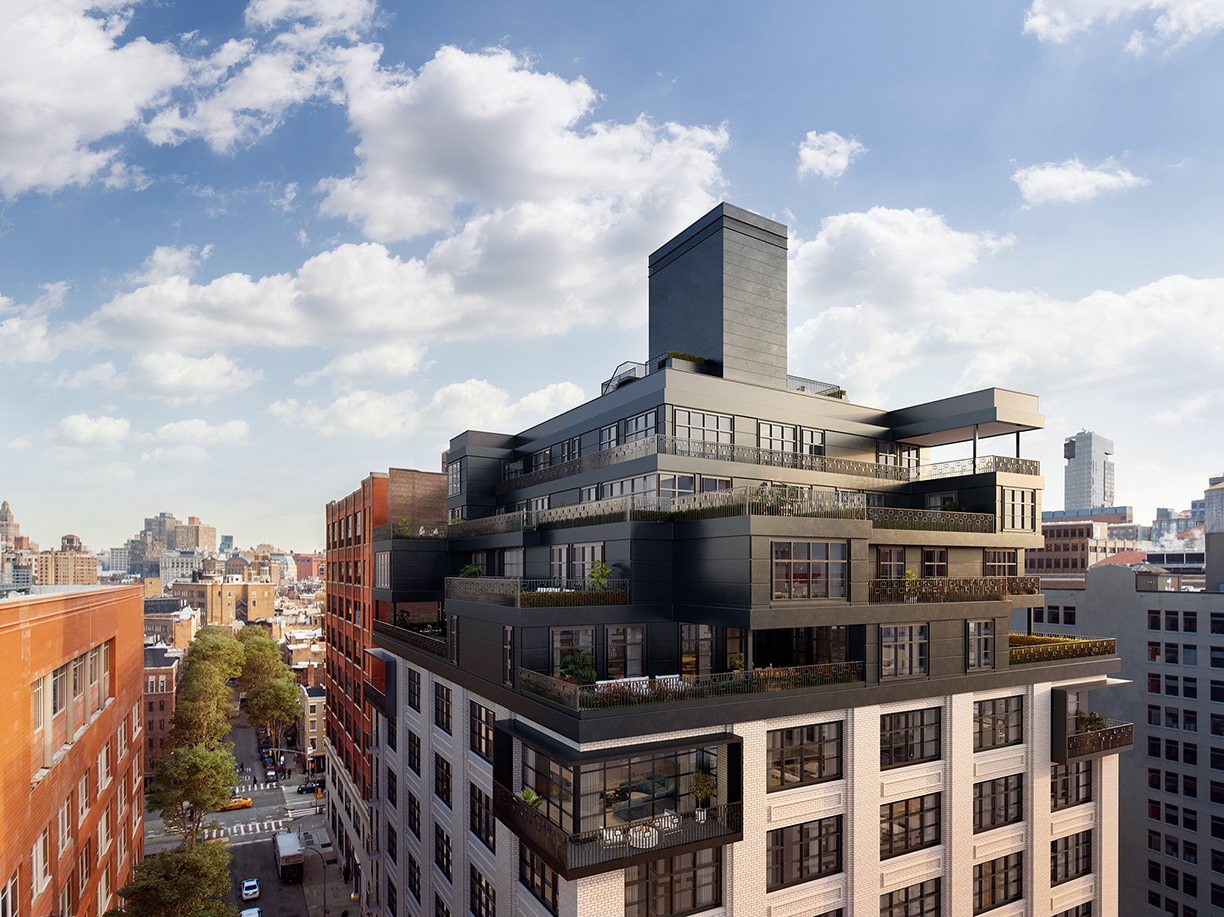
Photo courtesy of Binyan by IF STUDIO
Circa Central Park, an Upper Manhattan residential development, boasts residence 8A, a three-bedroom unit with 1,968 square feet of space and an expansive private terrace that overlooks Frederick Douglass Boulevard and the neighboring Central Park. Designed by FXCollaborative, the team kept in mind the iconic traffic circle and ensured the terrace echoed the gradual curvature of Frederick Douglass Circle.
Designed by Hill West Architects, Seaport Residences, the 60-story luxury condominium in Manhattan’s Seaport District, features terraces that spiral up the building in a helix-like movement, illuminating the skyline with long baguettes of lights wrapping its crown like a modern residential lighthouse.
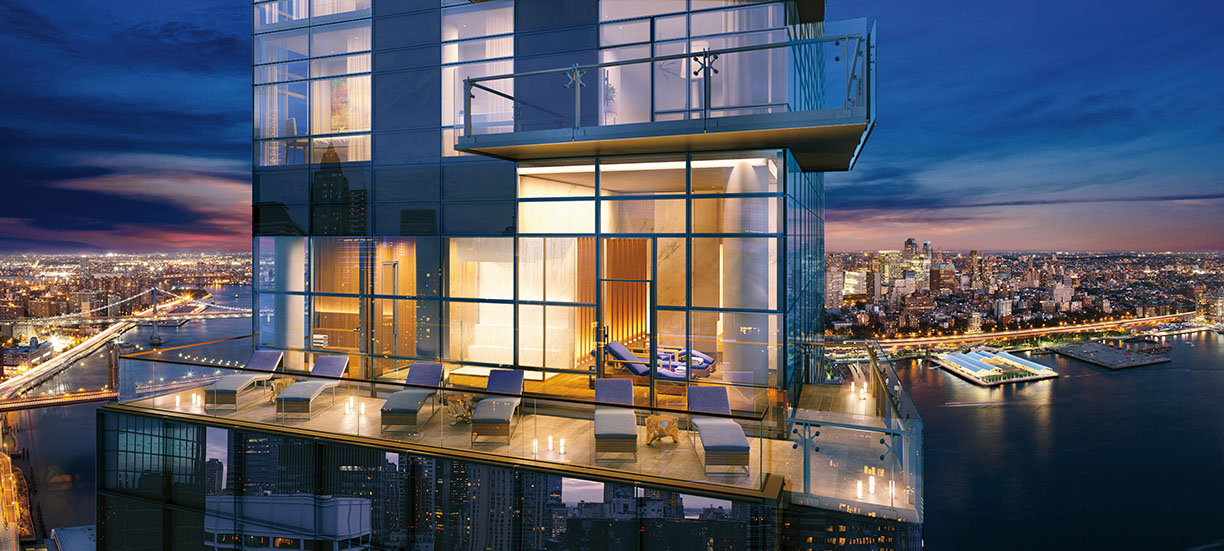
Photo courtesy of Williams New York








