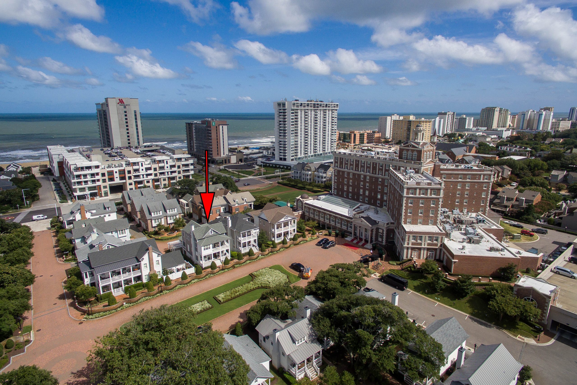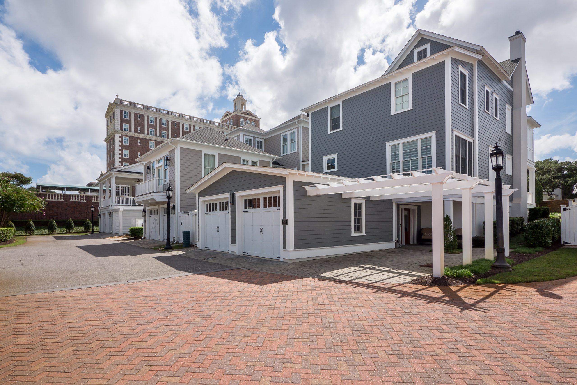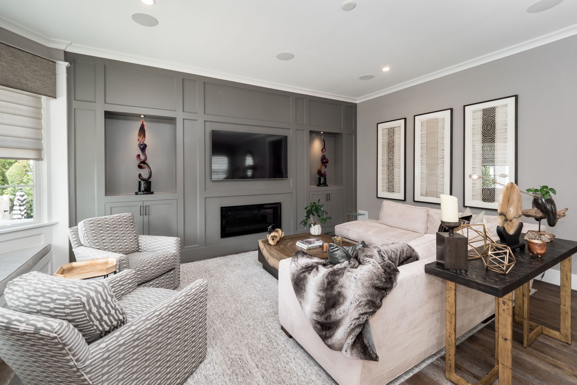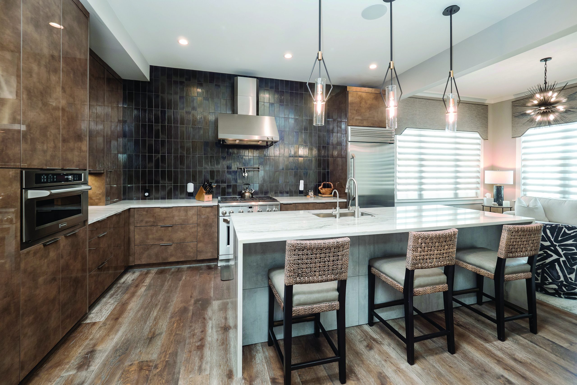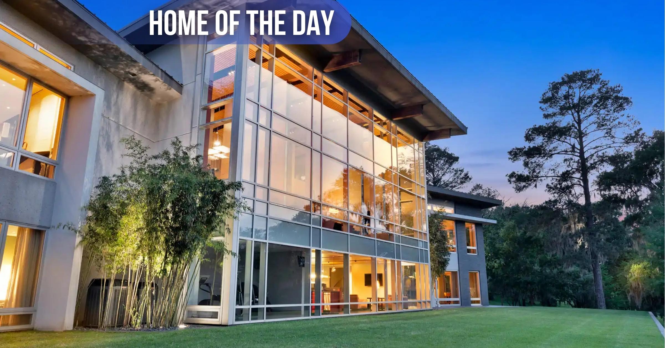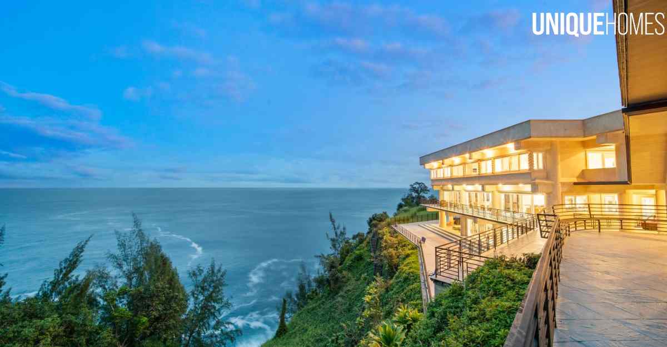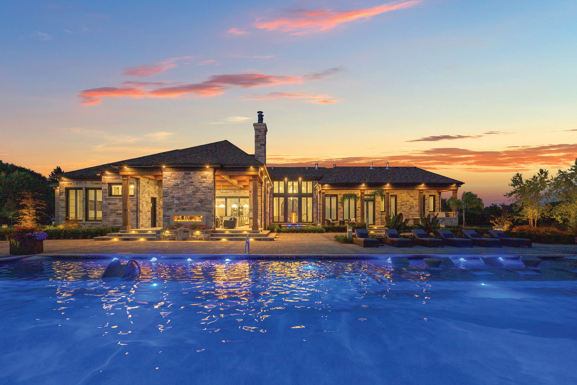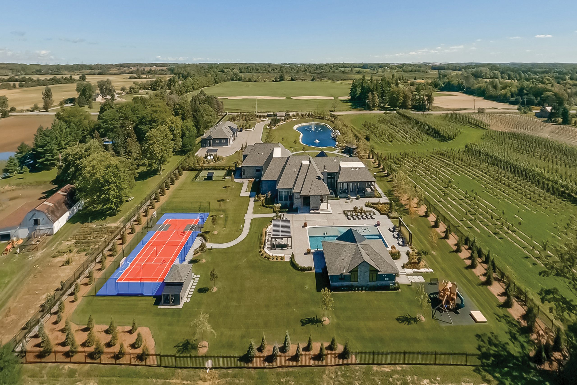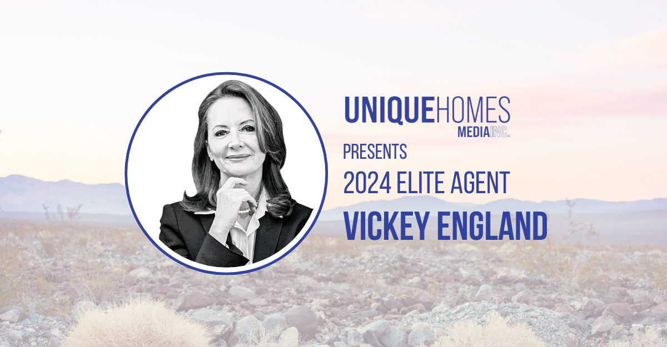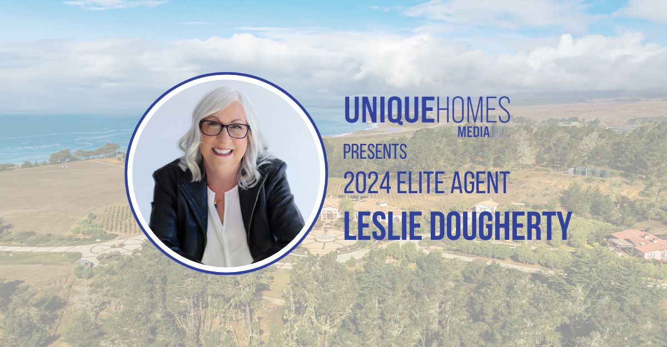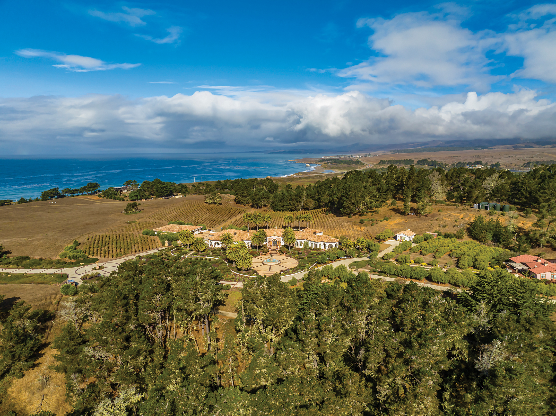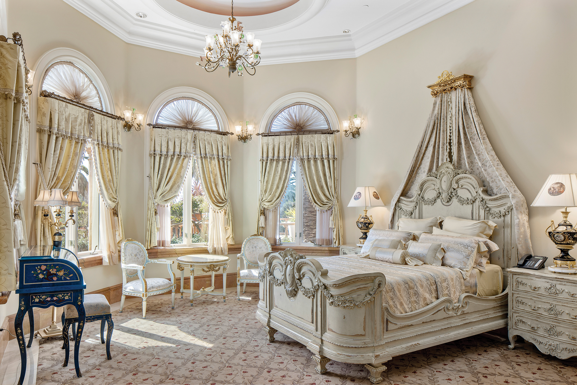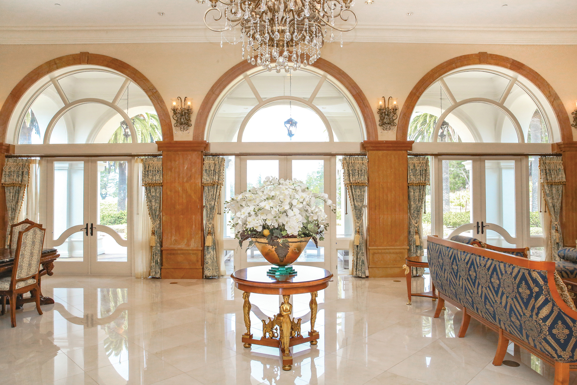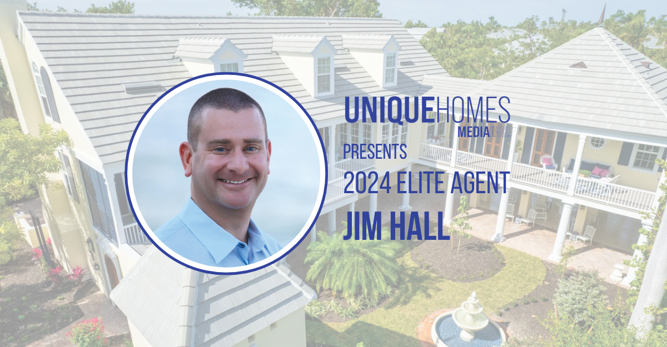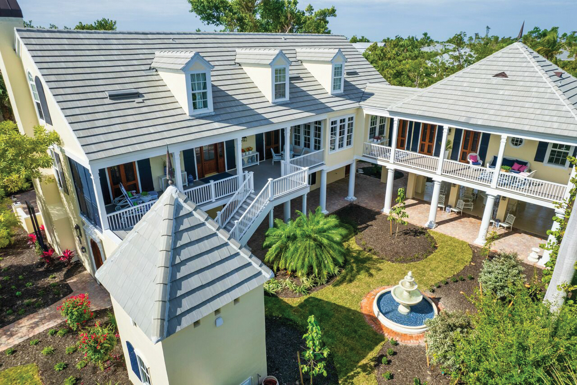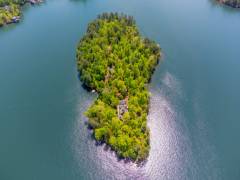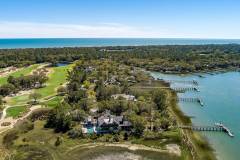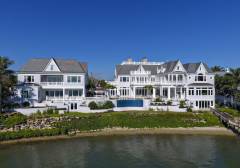Nestled in exclusive Bel Air, the opulent, 29,683-square-foot Villa Elia Bel Air spans approximately 1.63 acres and exceeds all expectations of luxury.

This grand-scale sanctuary in California was carefully crafted over the span of a decade, with its design boasting a rich combination of earthy tones, imported travertine floors, Riviera Bronze steel windows and doors, and split-faced limestone exteriors against exquisite vistas of Bel Air luxury lush landscape, the Pacific Ocean, Palos Verdes and Catalina.

“Villa Elia Bel Air is an idyllic estate enveloped in serenity, unifying natural splendor with cutting-edge technology and modern functionality,” explain Plus Real Estate agents Andrew Hurley and Tyrone McKillen. “It truly feels like an escape to a luxury resort. [It is] vast in scale yet intimate in design, with diverse spaces for living, relaxing, and entertaining. The property brings to life a timeless grandeur and sophisticated simplicity, with the French Riviera and Mediterranean villas as its muse.”
The property’s countless water features evoke a sense of fluidity and softness, while the fire pits bring warmth and comfort. The main-level living spaces seamlessly integrate with the outdoors via expansive sliding glass doors. All of these elements graciously harmonize to create a welcoming and tranquil ambiance.



“…this is a home that captures the essence of what I’d define to be the quintessential ‘California lifestyle.’ The flow and connectivity of indoor and outdoor spaces, the warmth, texture and eclectic feel speaks to my heart and resonates with a quiet calm that defines ‘home’ to me.” — Dara Mir (owner)

“From the moment you pull up the gated drive, Villa Elia will leave you in awe. The scale on all fronts exudes luxury,” Hurley and McKillen say. “The waterfall greets you as you drive up the driveway to the motor court or to the right, straight into your 10-car garage. There you get a feeling of almost washing away the distractions from your day and reminding/allowing yourself to come home fresh to your family. And if that doesn’t do the trick, there is a hidden ‘man cave’ where one can decompress, finish emails, or perhaps make a cocktail prior to entering the home.”
The home is described as transitional in style — designed for fluidity, wellness, and easy living. On both the interior and exterior, warm tones, earthy colors, and a neutral palette were used to curate a cozy and welcoming environment. The floors are made from imported travertine from quarries outside Rome, along with 18-inch European Oak. Riviera Bronze steel was used for the windows and doors, collectively costing over $4M. White oak ceilings adorn the walls finished in imported natural clay. Everything in this home is what you want from Bel Air luxury
Interior designer Errol Dejager helped create a home designed for sophisticated living and top-notch entertaining in Villa Elia Bel Air. The palatial residence features a custom show kitchen with double islands clad in white oak and topped with Taj Mahal Quartzite countertops, a cook’s kitchen, a kitchenette for staff, a “Costco closet” on the lower level connected by a commercial elevator for easy grocery transport, 10 bedrooms, and a grand entertainer’s dream dining room with seating for 20.
The second level of the home boasts a massive primary suite that opens up to a private outdoor sanctuary, complete with a jacuzzi overlooking the city, seating areas, a fire pit, and stunning city and ocean views. The children’s/guest bedrooms open into a private walled garden and play area.



Other highlights include a dedicated children’s area, elevated $1M Dolby Atmos theater, infinity pool and spa, open half-court sports court, fitness center, wellness center, 19K square feet of exterior deck space, wine storage for over 2,400 bottles, 2 commercial-grade elevators, multiple safe rooms, and Hurley and McKillen’s personal favorite: the serene central courtyard flecked with lush olive trees.
“We often talk and hear about blended exterior and interior living in Los Angeles, and usually what that means is a home has a sliding glass door to the yard or pool. This remains true at Villa Elia; however, the courtyard and scale really embrace this concept where the courtyard feels as though it’s part of your living room, your dining room, your bar, and your entry,” says the representing agents. “It is rare that homeowners live with all the glass doors open, even though it’s possible; however, in this courtyard, I could envision them being open 75% of the year.”

The significance of the courtyard goes beyond the impeccable opportunities for indoor-outdoor living. “[The courtyard] is an homage to Persia, symbolizing peace, wisdom, and prosperity. The olive tree also symbolizes spirituality, renewal, and divine presence,” Hurley and McKillen explain. “All materials used throughout Villa Elia are meant to evoke a sense of peace, sanctuary, and serenity, re-awakening the grandeur of the past.”
ANDREW HURLEY
andrew@plusrealestate.com | 310.569.7975
TYRONE MCKILLEN
tyrone@plusrealestate.com | 949.212.8721




