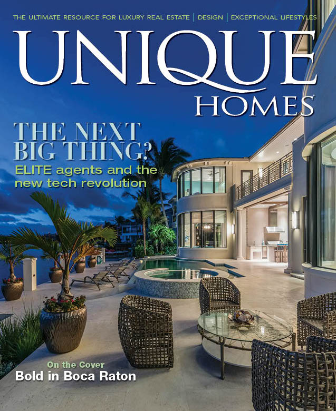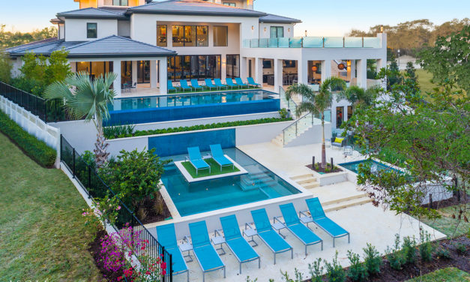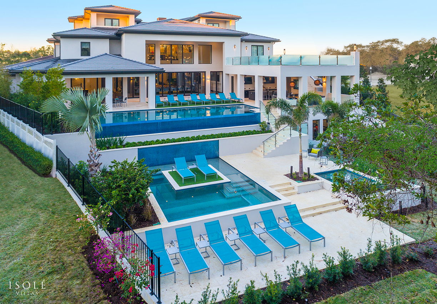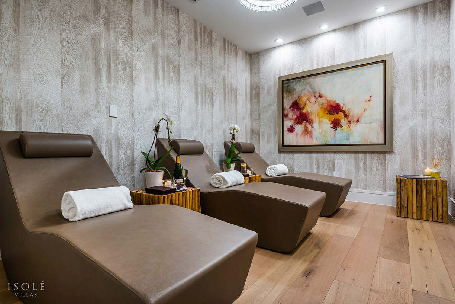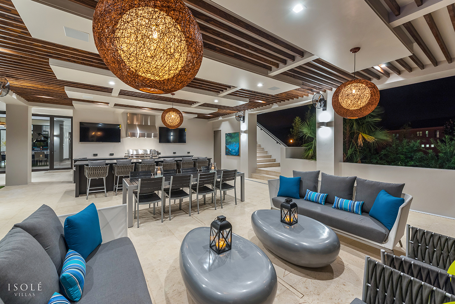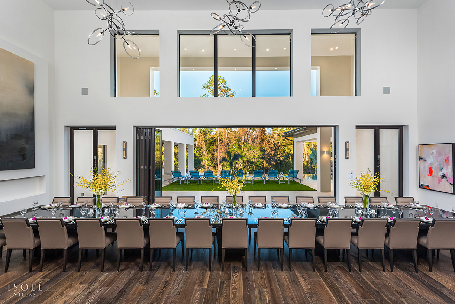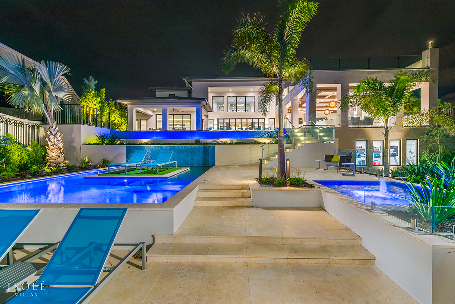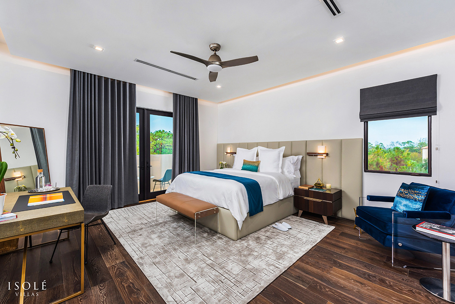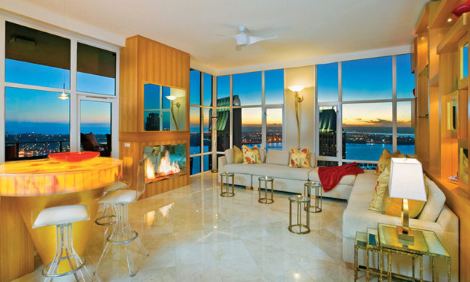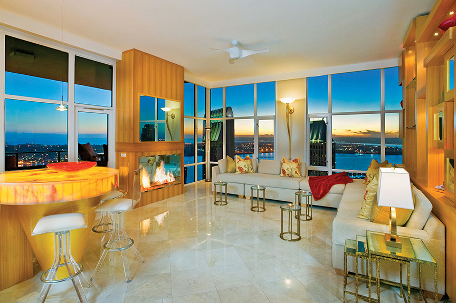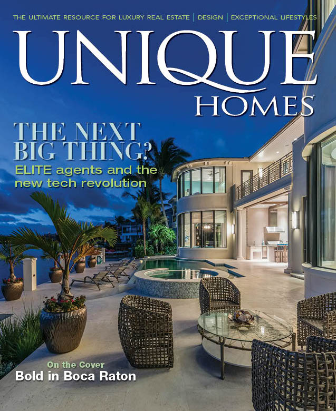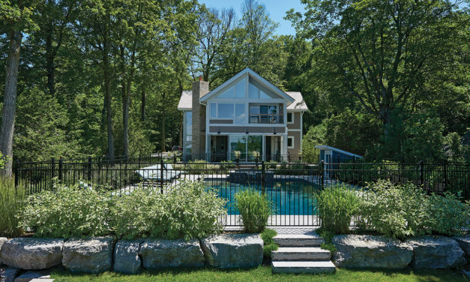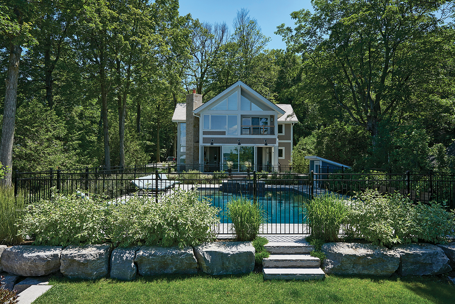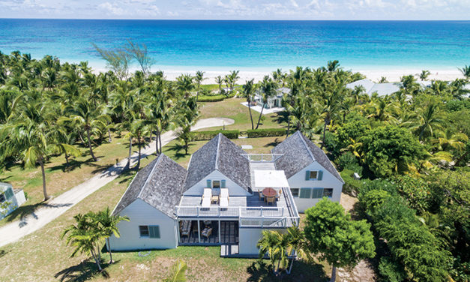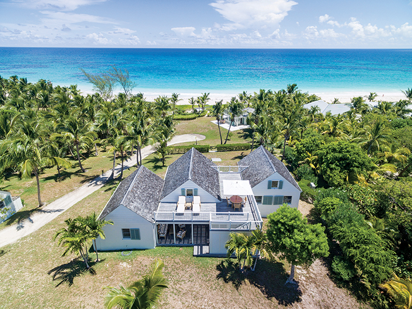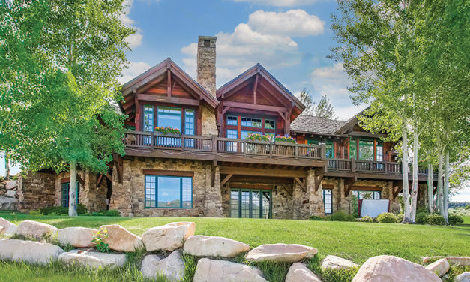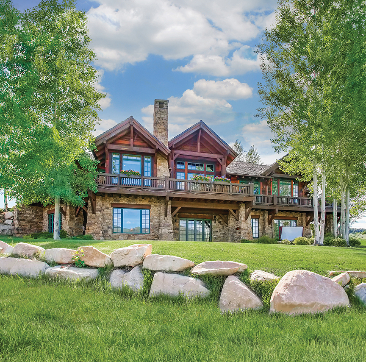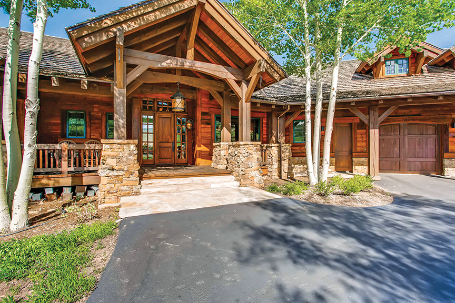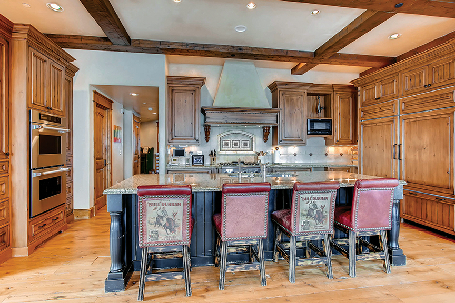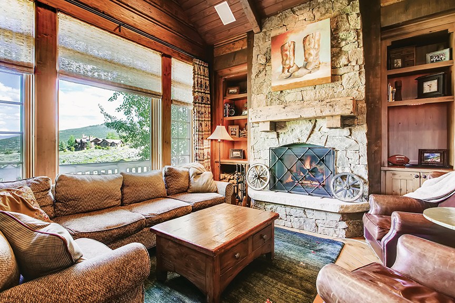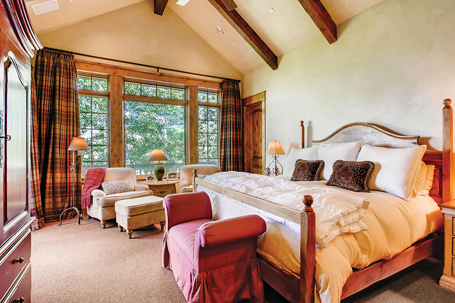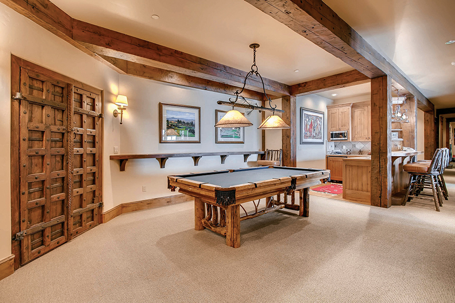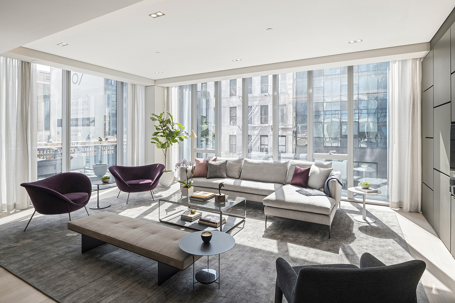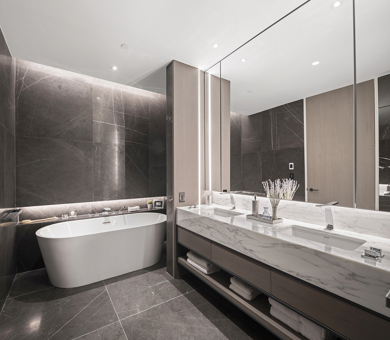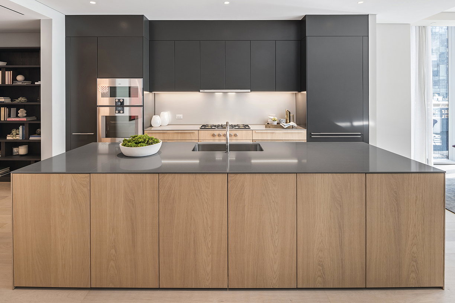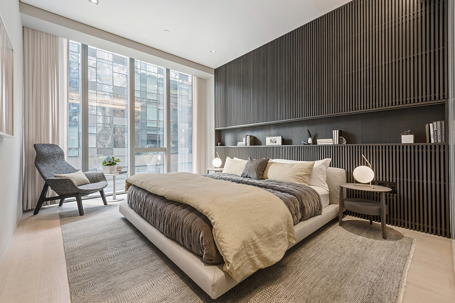Using architecture and design as a vehicle for social justice, Emily Pilloton works alongside youth to co-design and build public architecture projects that transform communities.

The Furniture Society has announced Emily Pilloton as its keynote presenter for its annual conference, NEXUS. Pilloton’s lecture, “Fear Less. Build More,” will be presented on June 14 at 11 a.m.
The Furniture Society is a nonprofit, educational organization founded in 1996. Its mission is to advance the art of furniture-making by inspiring creativity and promoting excellence. The Furniture Society’s 2018 NEXUS conference will be hosted by Dogpatch Studios, an event venue in the Dogpatch area of San Francisco. The conference will take place on all three floors of the location, with separate presentations taking place simultaneously for the majority of the time. There are restaurants and cafes within walking distance from the venue, offering a variety of lunch and dinner options.
Pilloton is a designer, builder, educator and founder of the nonprofit Project H Design and its sister program, Girls Garage. Pilloton was chosen as a keynote speaker because of her nonprofit work. Pilloton’s work seeks to cultivate power in underestimated communities, specifically young girls, undocumented youth and communities of color.
Using architecture and design as a vehicle for social justice, Pilloton works alongside youth ages 9 to 18 to co-design and build public architecture projects that transform communities. She has built a farmer’s market with high school students, a playhouse for the daughters of abused mothers, a school library designed by its own middle school students and micro homes for a transitional housing agency.
Pilloton’s work is the subject of the documentary If You Build It, has been featured on the TED Stage, The New York Times and The Colbert Report, and has been awarded recognition by the Obama Administration’s Office of Science and Technology Policy, the SEED Design Award and the Curry Stone Design Prize.
Pilloton holds a Bachelor of Arts in Architecture from the University of California Berkeley, and has a Master of Fine Arts in Architecture, Interior Architecture and Designed Objects from the School of the Art Institute of Chicago. She is currently a Lecturer in the College of Environmental Design at the University of California Berkeley, and is the author of three books, Design Revolution: 100 Products that Empower People, Tell Them I Built This: Transforming Schools, Communities, and Lives With Design-Based Education and Girls Garage: A Fearless Builder Girl’s Guide to Tools (forthcoming, 2019).
Photo courtesy of The Furniture Society





