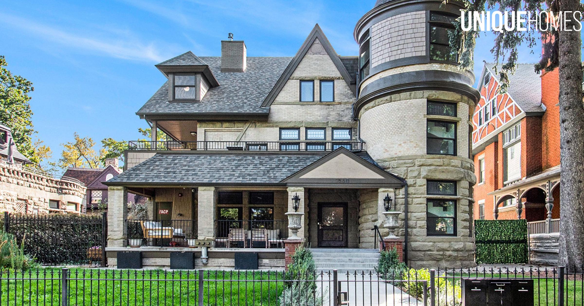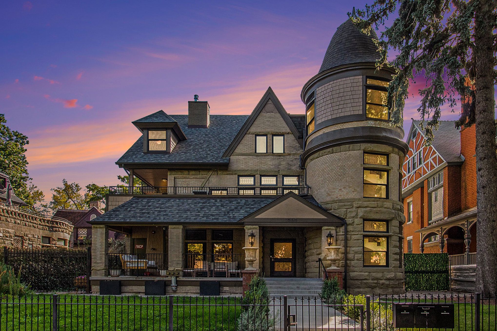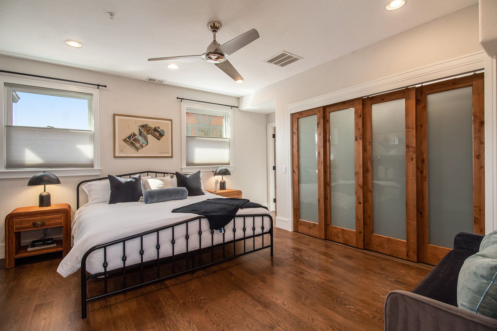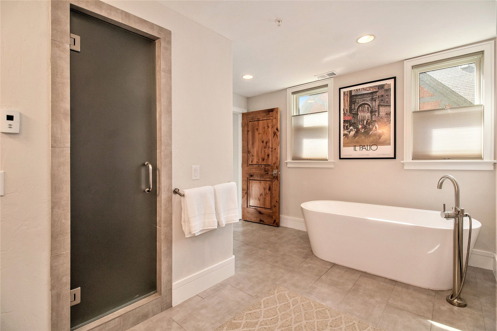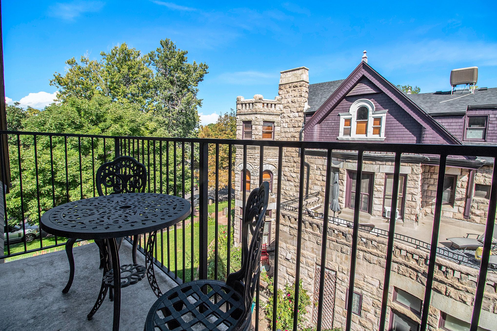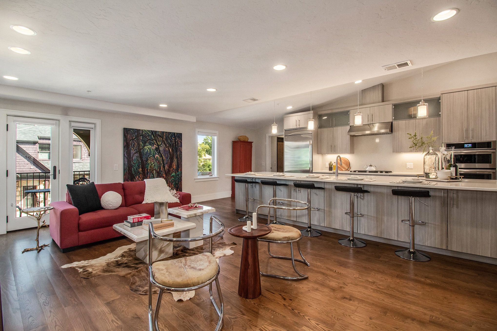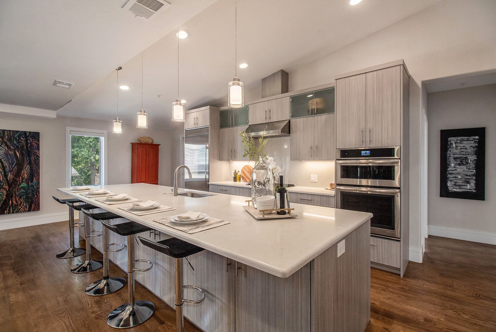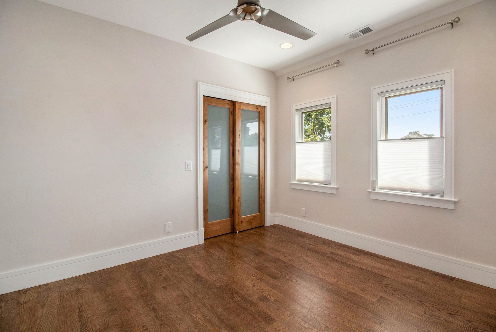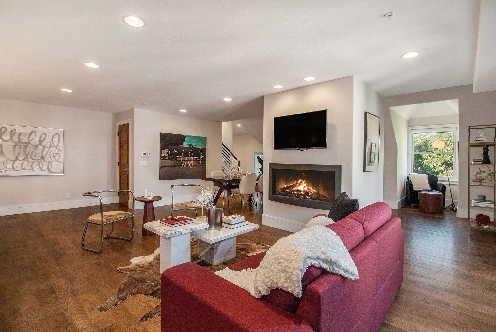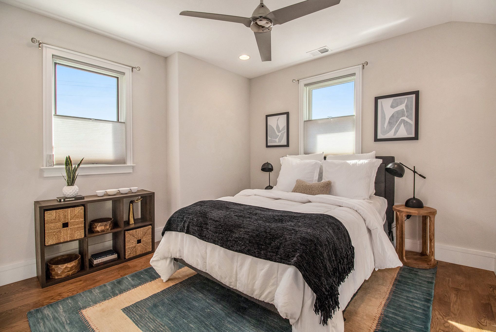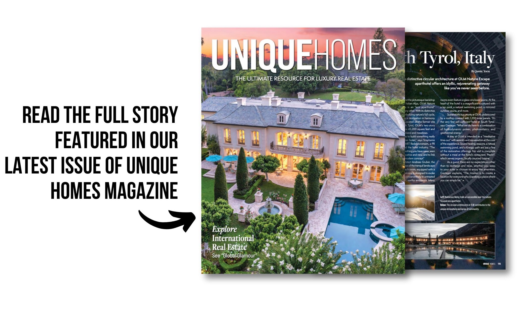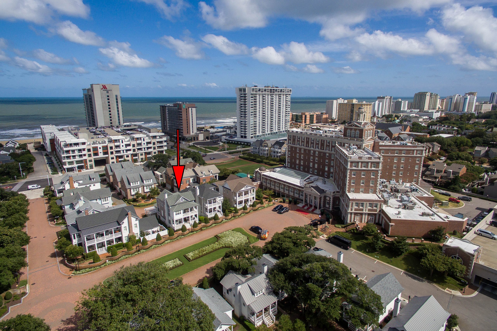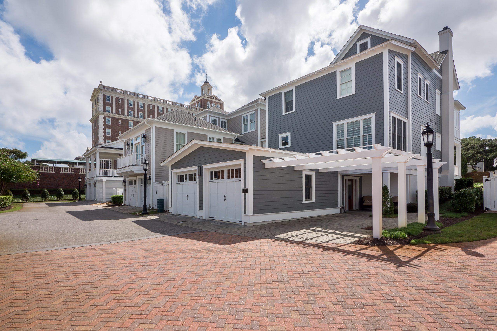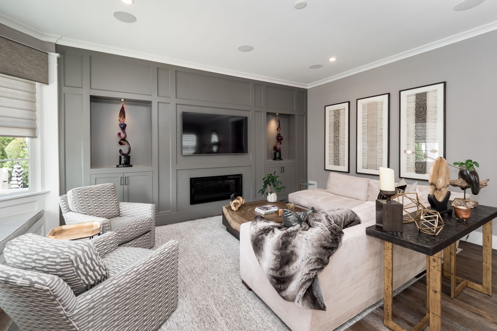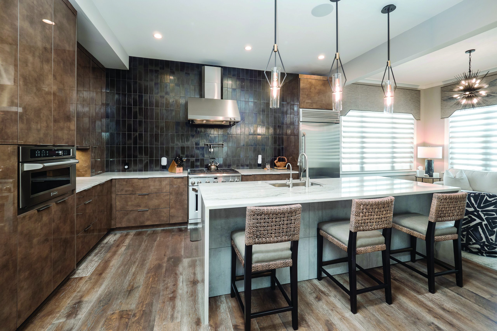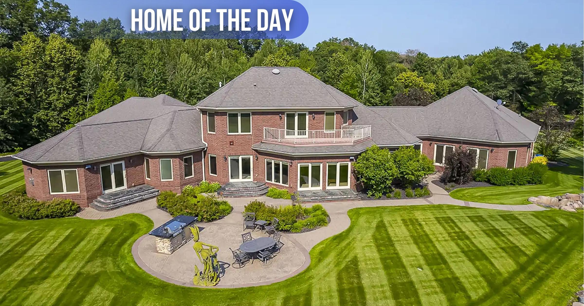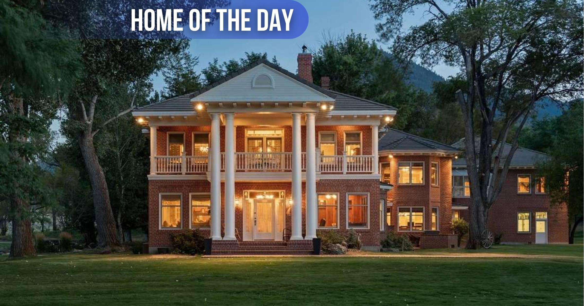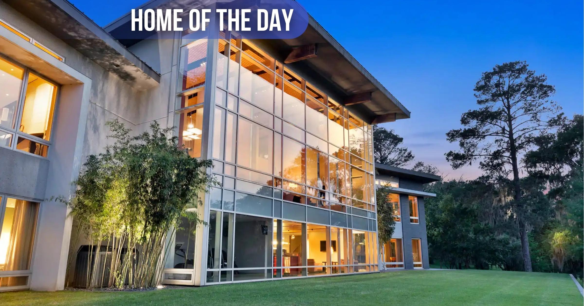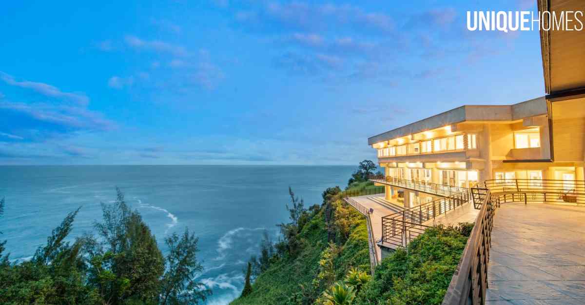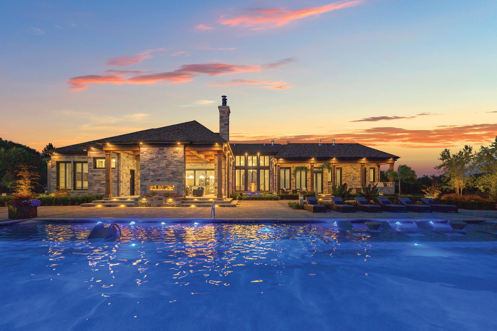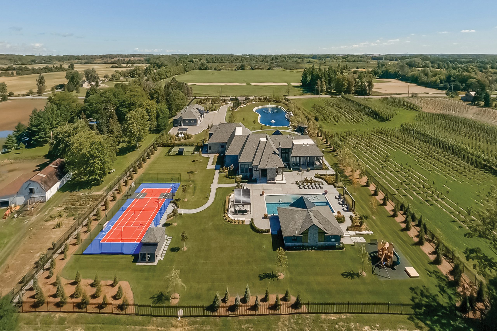Learn from an industry pro exactly how to elevate your home with luxury landscape designs and high-end patio furniture.
Elevate Your Outdoor Spaces
With warmer seasons on the horizon, homeowners are revitalizing exterior spaces and sprucing up landscapes to maximize their enjoyment of the great outdoors. Thoughtful exterior design becomes a cornerstone of a luxury home, especially in spring and summer, when patios, gardens, and outdoor living areas take center stage. To help you elevate your outdoor spaces with sophistication and style, we spoke with renowned celebrity landscape designer Stephen Block, who shares his landscaping tips for transforming your outdoors into a true oasis.
Inner Gardens, led by celebrity landscape designer and antiques dealer Stephen Block, proudly positions itself as a one-stop destination for artful pieces that elevate both the home and the garden. Block prioritizes the wabi-sabi principle, the beauty of things imperfect, impermanent, and incomplete, at the center of all his work. “Wabi Sabi is where my heart lives,” says Block. “Nothing is perfect except the imperfect. It informs all of my decisions. It’s what makes us human.”
I love elements, objects, trees, and plants that have a past, a soul. These elements have to speak to me. If they don’t, then my heart doesn’t move. Clearly, all parts of the garden won’t have that depth of connection but the major elements will speak to me. If not, I may not feel satisfied.” Block constantly works to transform garden spaces “from ordinary to extraordinary,” and has created designs for notable figures such as Elton John, Ellen Pompeo, Soho House, and more.


Stephen Block’s Approach to Personalized Outdoor Spaces
Block’s personal philosophy for designing luxury landscapes begins with determining the true essence of the home. “What is the home all about? What are the homeowners all about? Then, [I] attempt to channel their desires into an even better reality,” he explains. According to Block, every home and homeowner he works with has unique desires and needs, and identifying them is essential to creating a space they will love. “I think a client who chooses to work with me has a good idea [of] what they can expect from my taste and style. I am clearly not suited to every client or to every home. We all have to click.”

Block emphasizes that achieving a true garden oasis hinges on creating a sense of comfort and tranquility tailored to the client. “A richness, a calm, a fullness should be evident. If the details of the garden live within these parameters, it will feel [like] a place they want to inhabit.” For this sense of tranquility and balance to be present, Block recommends utilizing mature, aged pieces and plantings in a garden. “Trees should be as old as can be found; not perfect, but a little worn.
Objects such as fire pits or fountains should show their age; a few cracks and bruises are required. Some old layers of paint create interest. The danger of having everything new and perfect on the interior and the exterior just feels like something is missing, that would be a soul,” he says, also noting that the scale of the landscaping is crucial right off the bat. A luxury home requires a luxurious garden, which entails lush, large-scale trees and bountiful shrubs, without excess dirt or mulch. “The worst thing you can say to a luxury client is ‘it will grow in’ They are usually impatient, like us all.”


Tips for a Cohesive Design from a Celebrity Landscape Designer
Creating a seamless transition between indoor and outdoor spaces is often a top priority in outdoor design. While matching the overall aesthetic of a home can be challenging, Block has reliable techniques to simplify the process. One of his go-to strategies is incorporating the same materials in the exterior design as those used inside, ensuring a cohesive and harmonious flow. “Carry the same stone from the interior through the exterior. Open the exterior space to the interior with sliding steel doors that make the exterior and interior as one,” he suggests. “I always like to use interior plants that are linked to the exterior to further connect the two spaces. Exterior planters and objects can be used in the interior as well to keep it all connected.”

When designing a home, it can be easy to become tunnel-visioned in perfecting the interior design elements. However, in Block’s opinion, beautiful landscaping is just as important as a beautiful home. “They are inextricably tied to each other. It’s a feeling you are looking for when building a garden. Clients today really get it when a garden is beautifully done. Even if they don’t know the language of the garden, they get beauty on a visceral level. So will their guests and potentially a buyer down the road,” he explains. “Remember also, the landscape is the first thing you see when approaching a home. It should be beautiful. Spend the money. It’s worth it.”
















