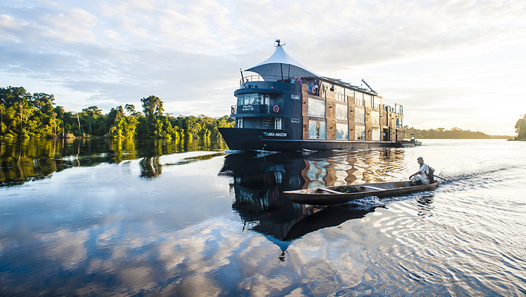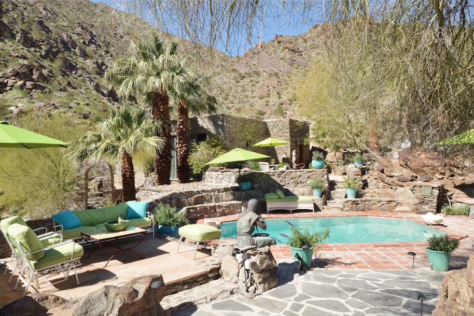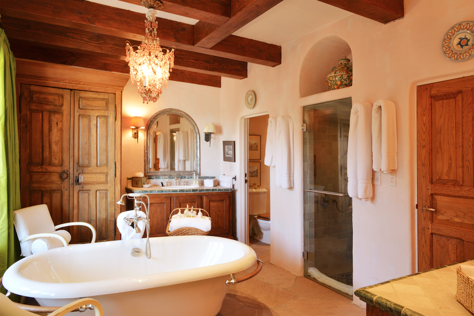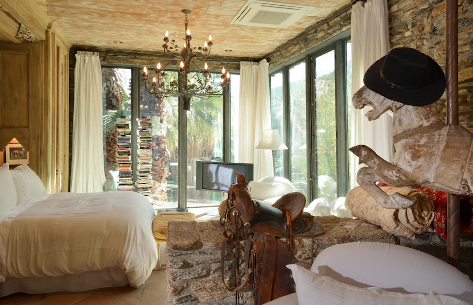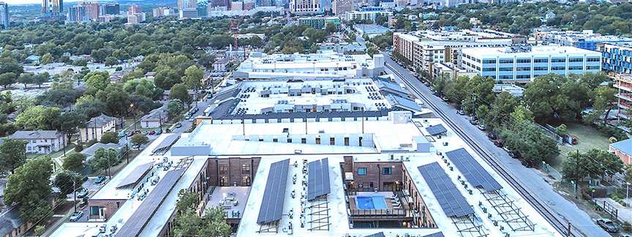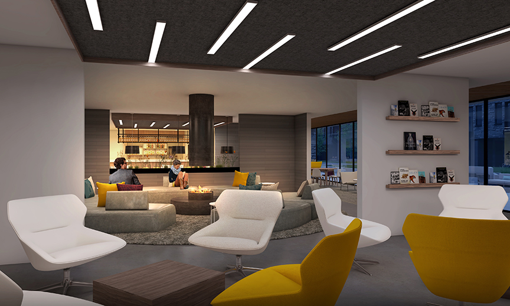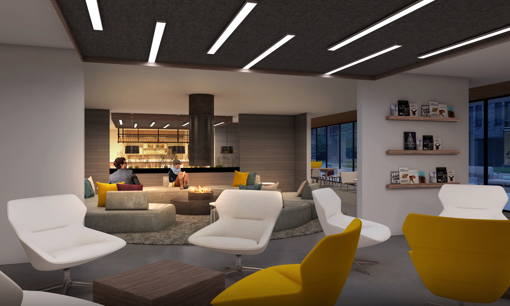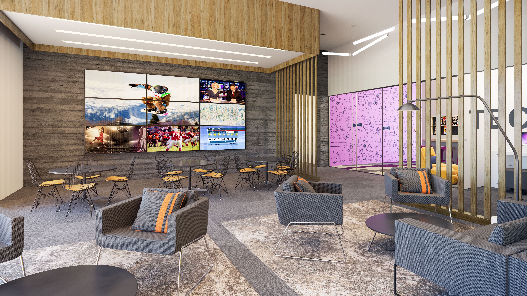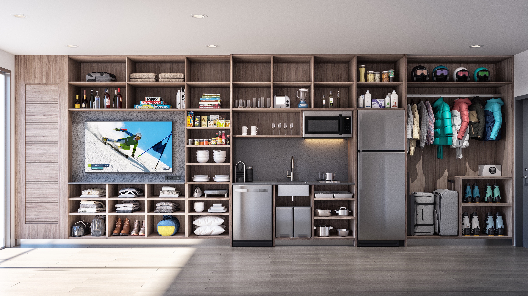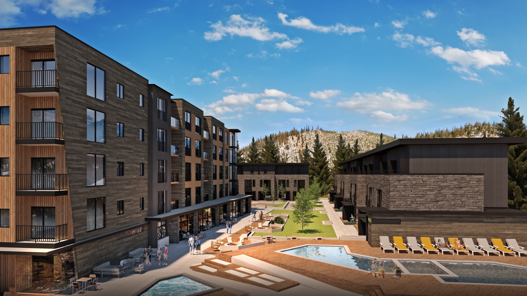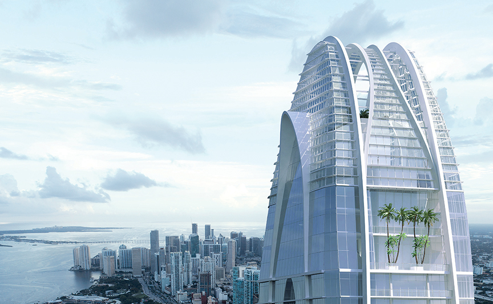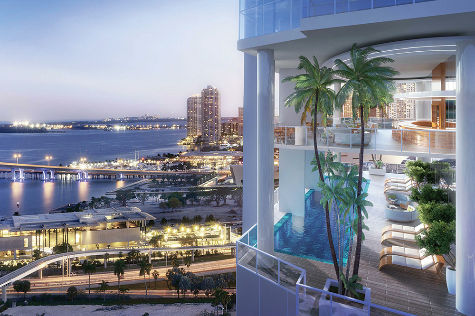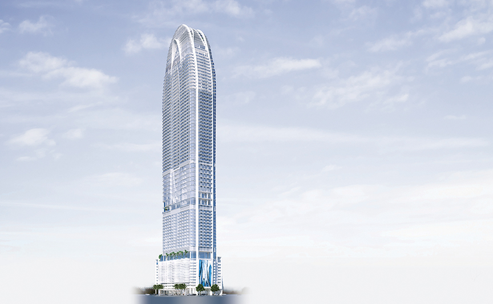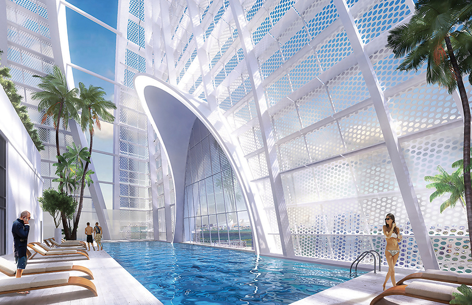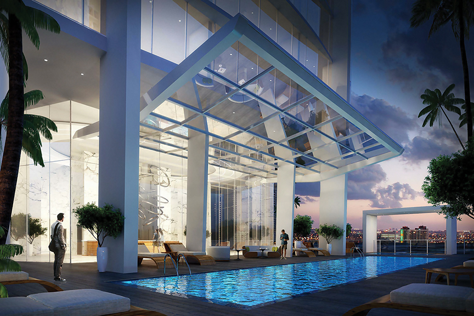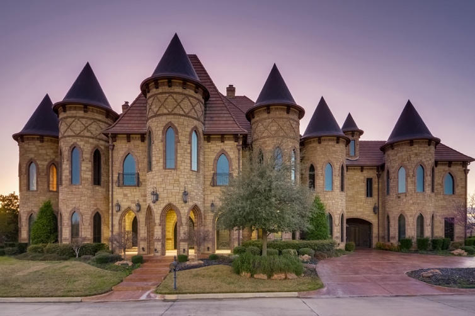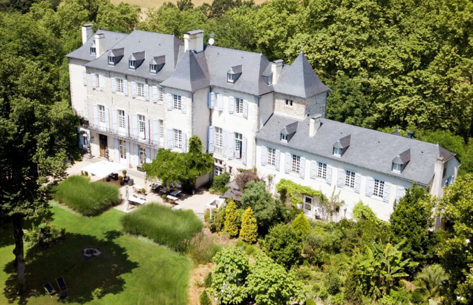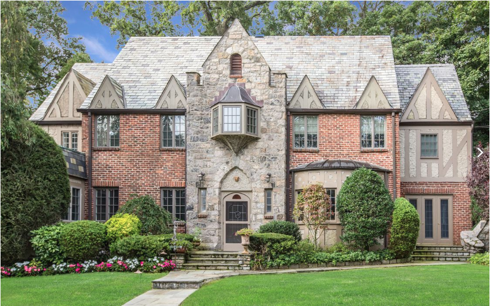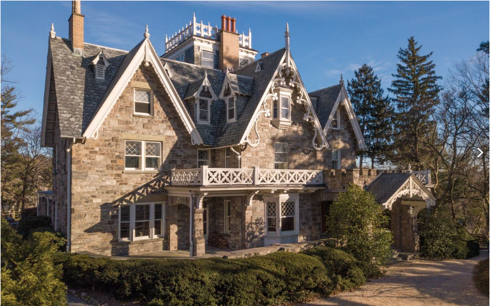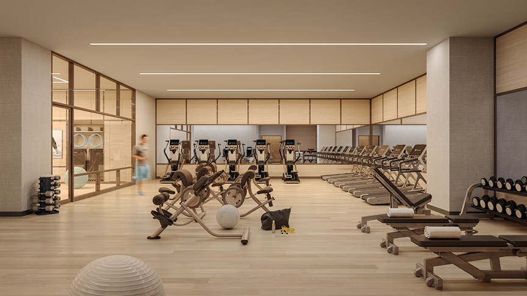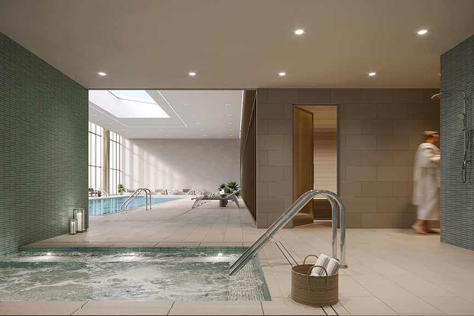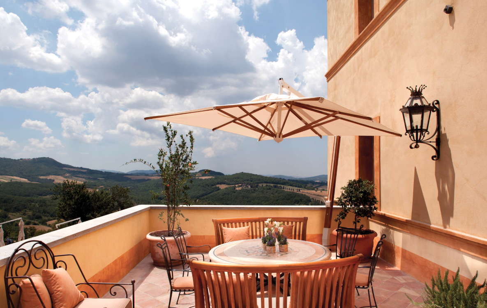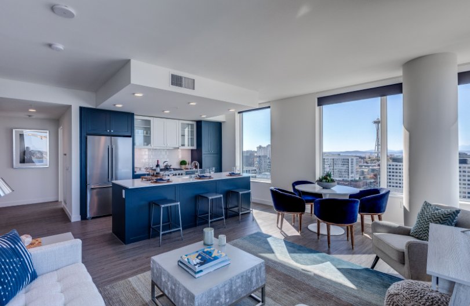The world’s most respected boutique luxury cruise line — Aqua Expeditions — is set to enter the coastal cruise market in the fall of 2019, after operating as an Amazon and Mekong River cruise line for the past 12 years. A month ago, Aqua Expeditions finalized the purchase of a long-range, 200-foot explorer yacht originally built for Britain’s Royal Navy. The vessel is now undergoing a complete refurbishment designed, transforming into an ultra-modern luxury expedition cruise ship catering to affluent explorers.
Scheduled to begin full operations in November 2019, the explorer class vessel will serve three new destinations with year-round departures. The full announcement on vessel name, facts, destinations and itinerary details will be released globally on May 8.
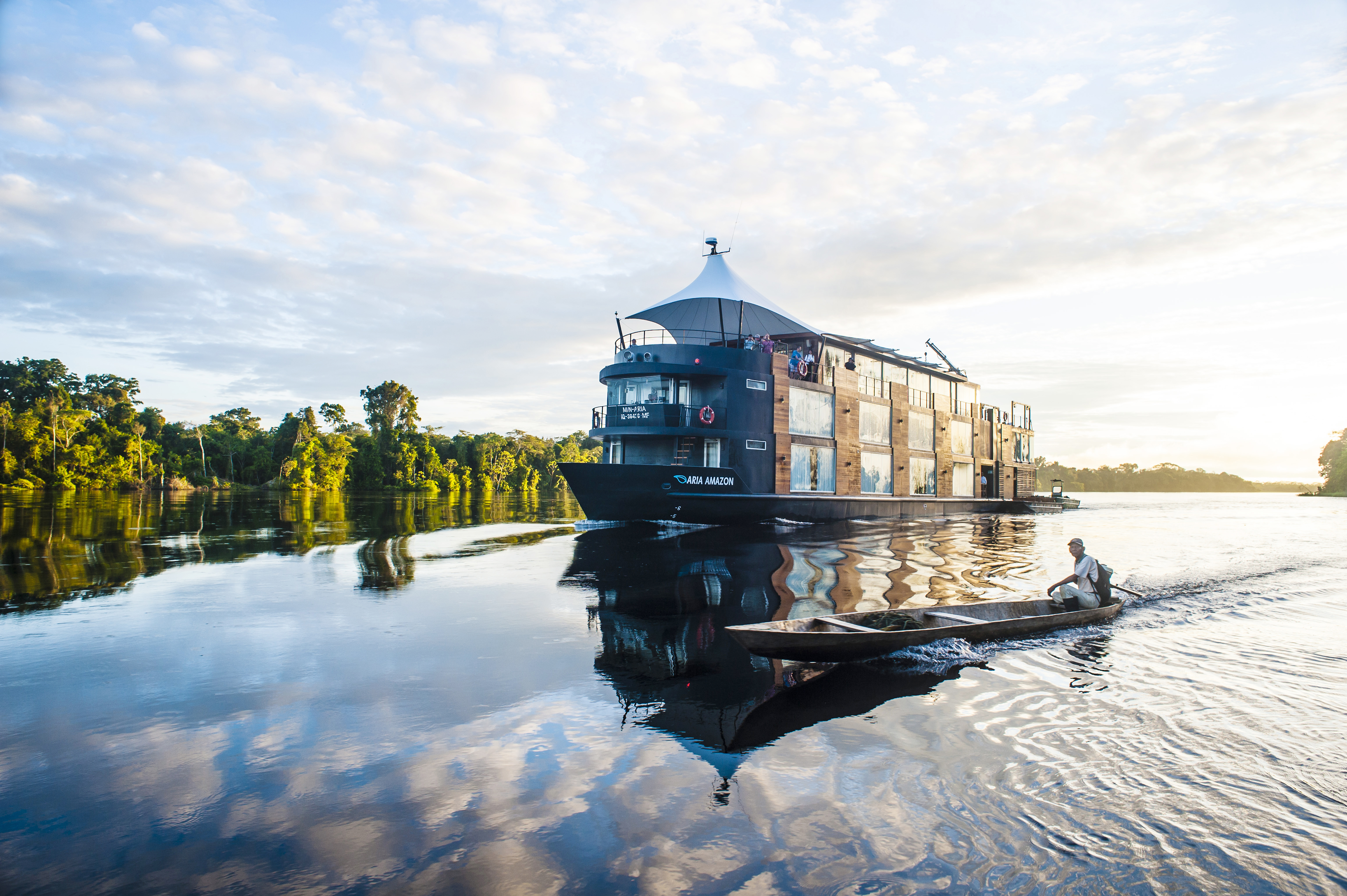
The May 8th announcement will also unveil a brand-new, state-of-the-art, luxury river cruise vessel to consolidate Aqua Expeditions’ position as one of the leaders in the river-cruise market. Once this and the recently purchased expedition vessel are in operation, Aqua Expeditions will have doubled its fleet from two to four vessels by mid-2020.
“Even as we grow, as an owner, I remain deeply involved in every aspect of the new vessels – from the minutiae of the design details to the intricacies of the itineraries — just as we did when we started out in 2007,” says CEO Francesco Galli Zugaro. “As with all Aqua Expeditions vessels, we are partnering both with renowned designers and critically acclaimed chefs to provide a world-class experience.”
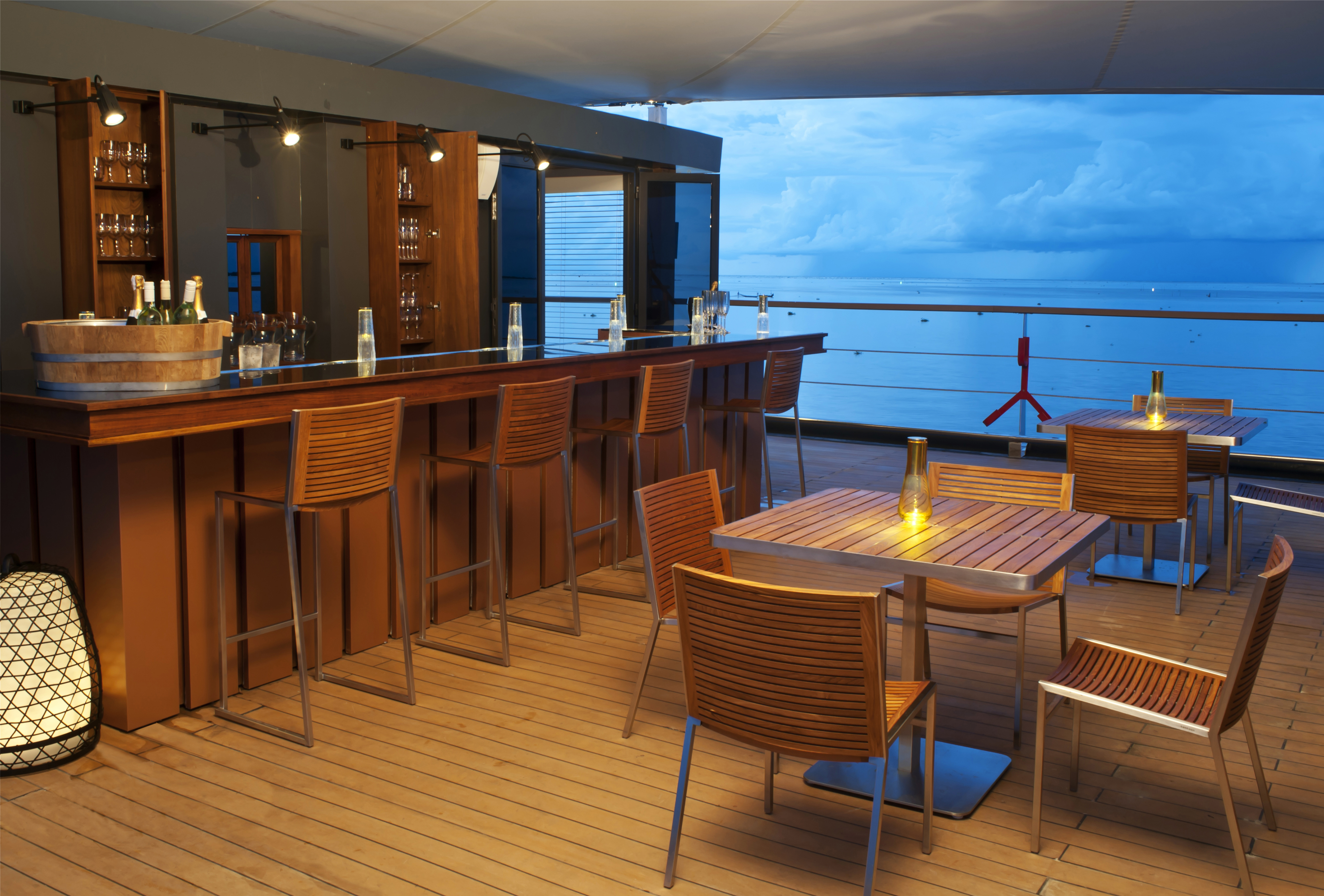
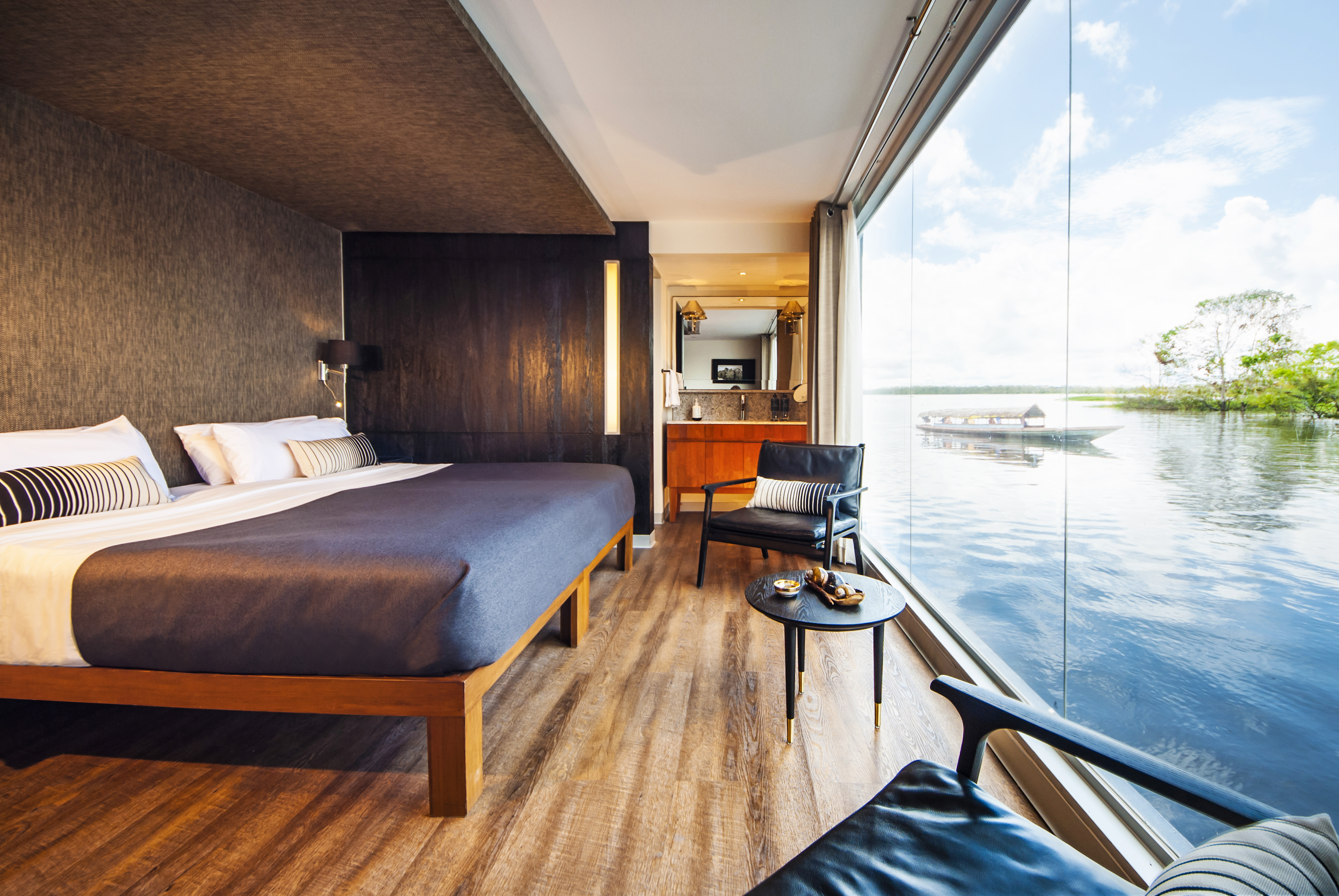
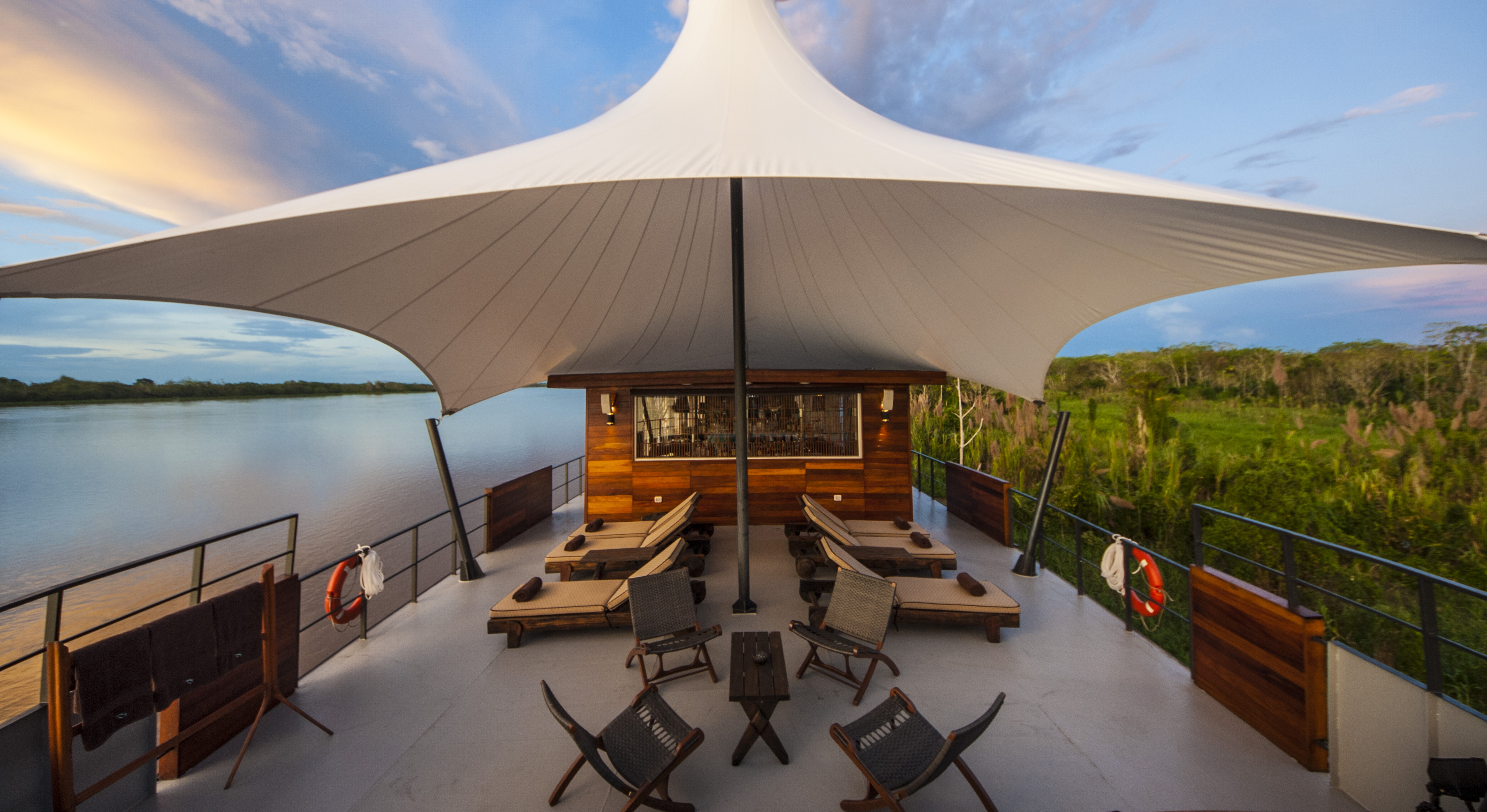
The fleet expansion and geographic diversification underscore Aqua Expeditions’ long-time dedication to providing highly personalized luxury travel experiences, immersive excursions into the wildlife and culture of each region. Guests will enjoy world-class cuisine and dining experiences by renowned chefs. Highly tailored guest services and itineraries on the designer ships with elegant and contemporary aesthetics demonstrate Aqua Expeditions’ commitment to community, sustainability and preservation. “The new ships and destinations we will reveal next month are certain to intrigue the sophisticated traveler,” Galli Zugaro adds.
Photos courtesy of Aqua Expeditions.


