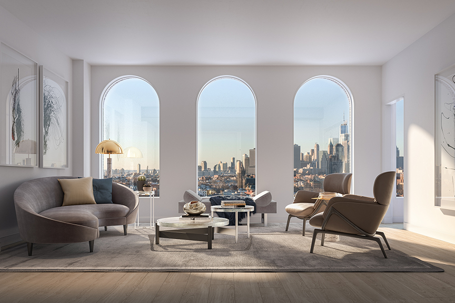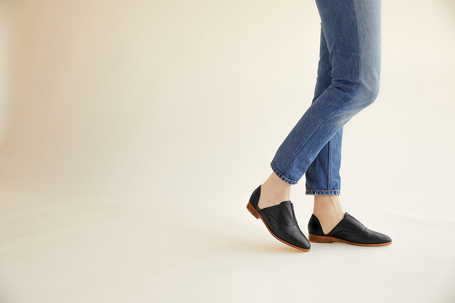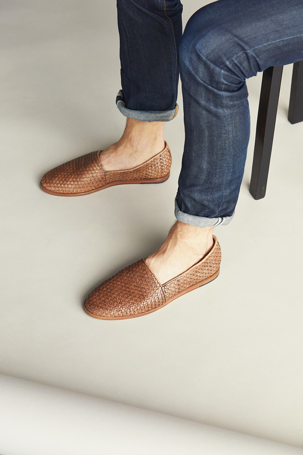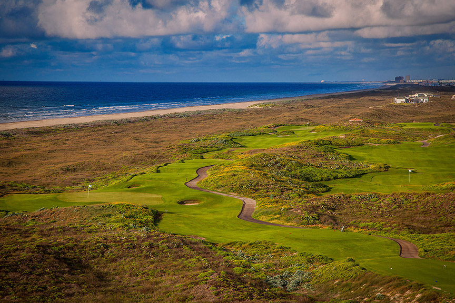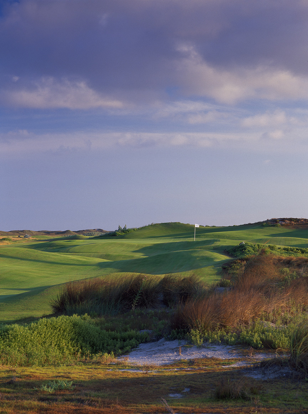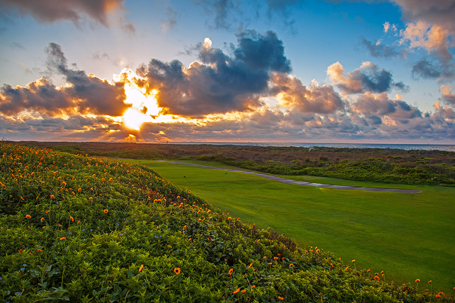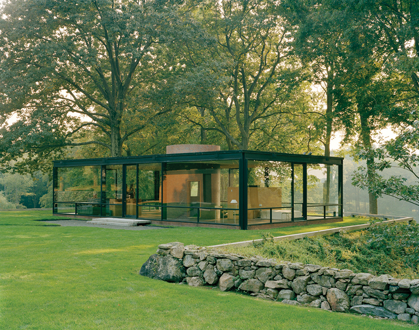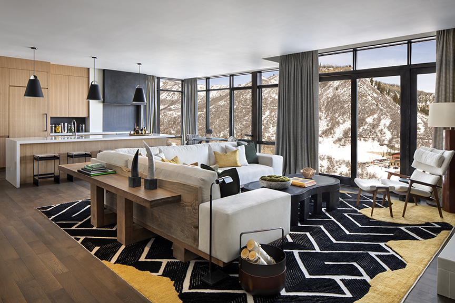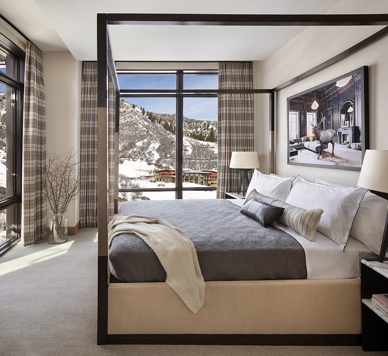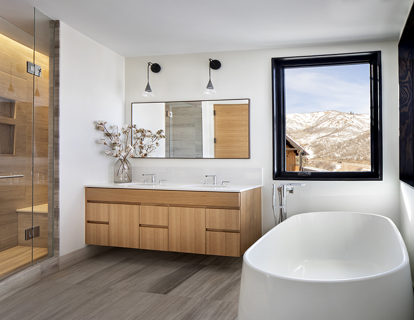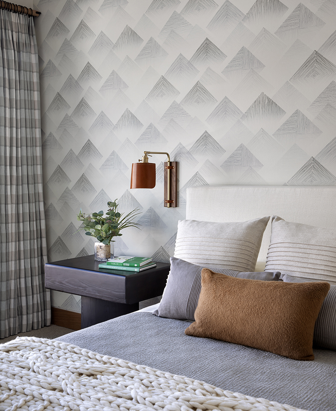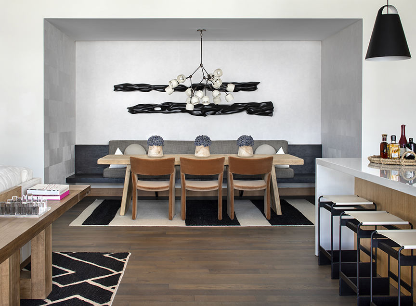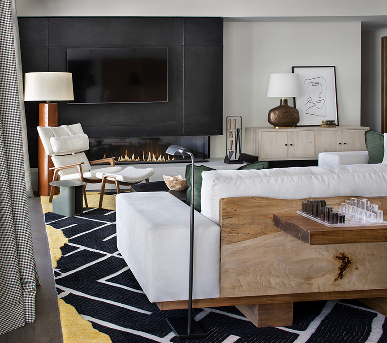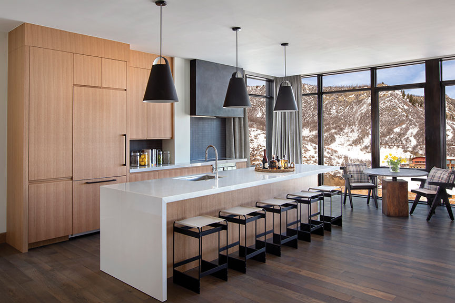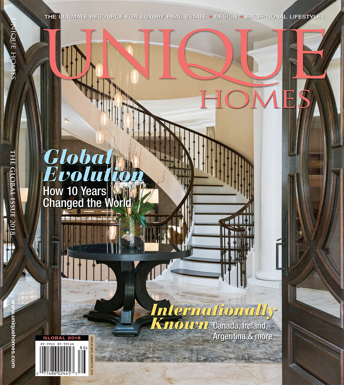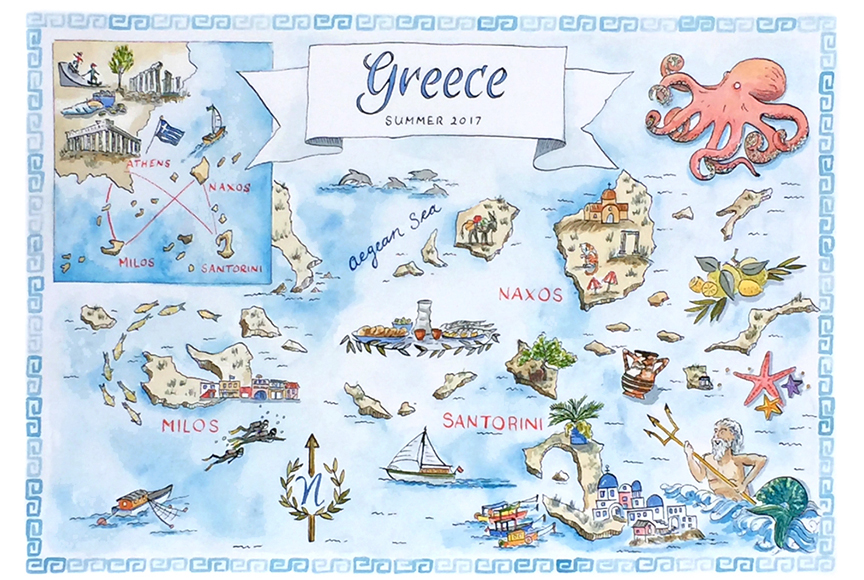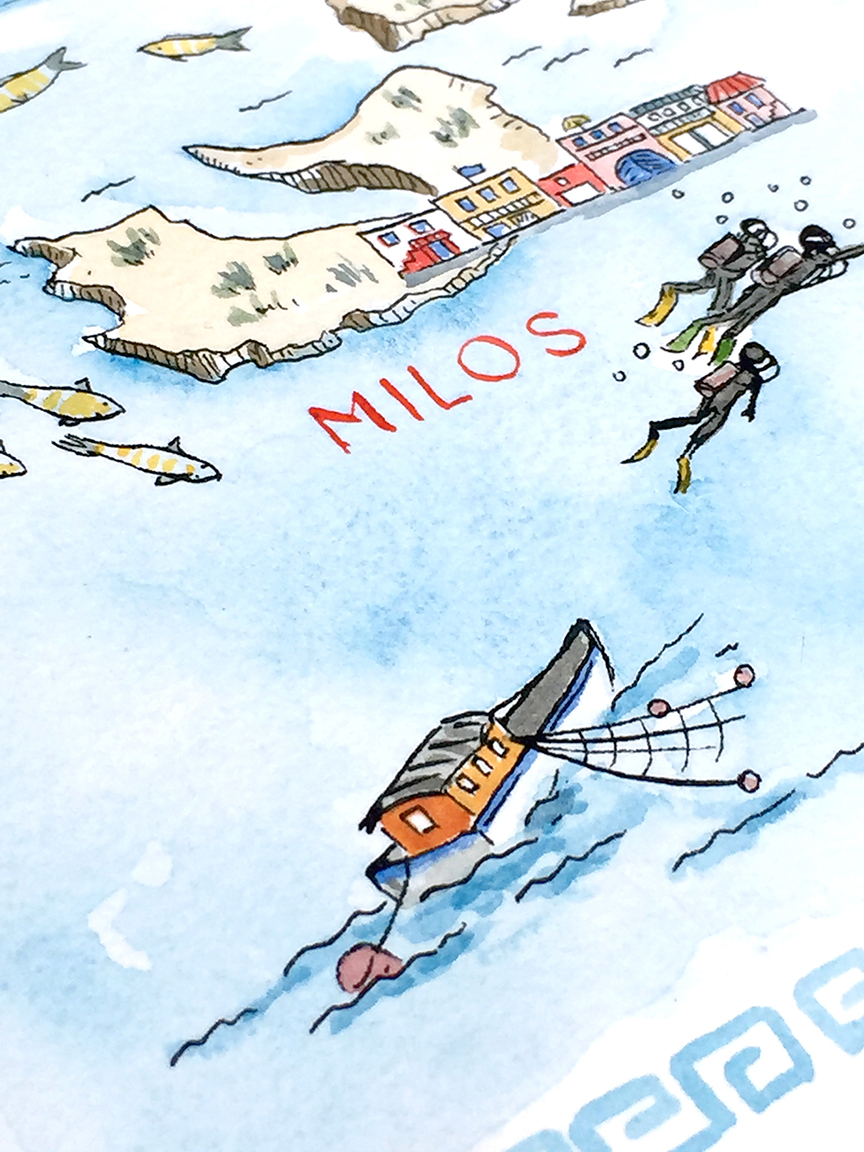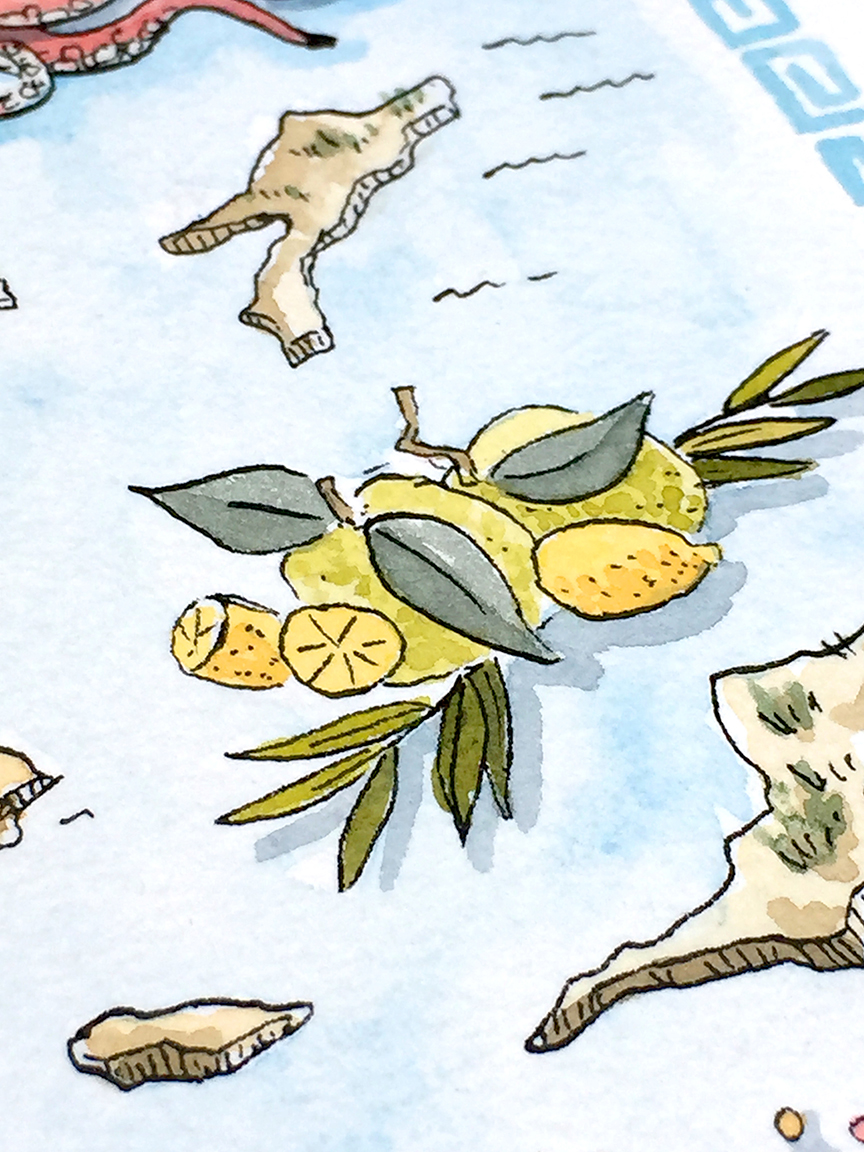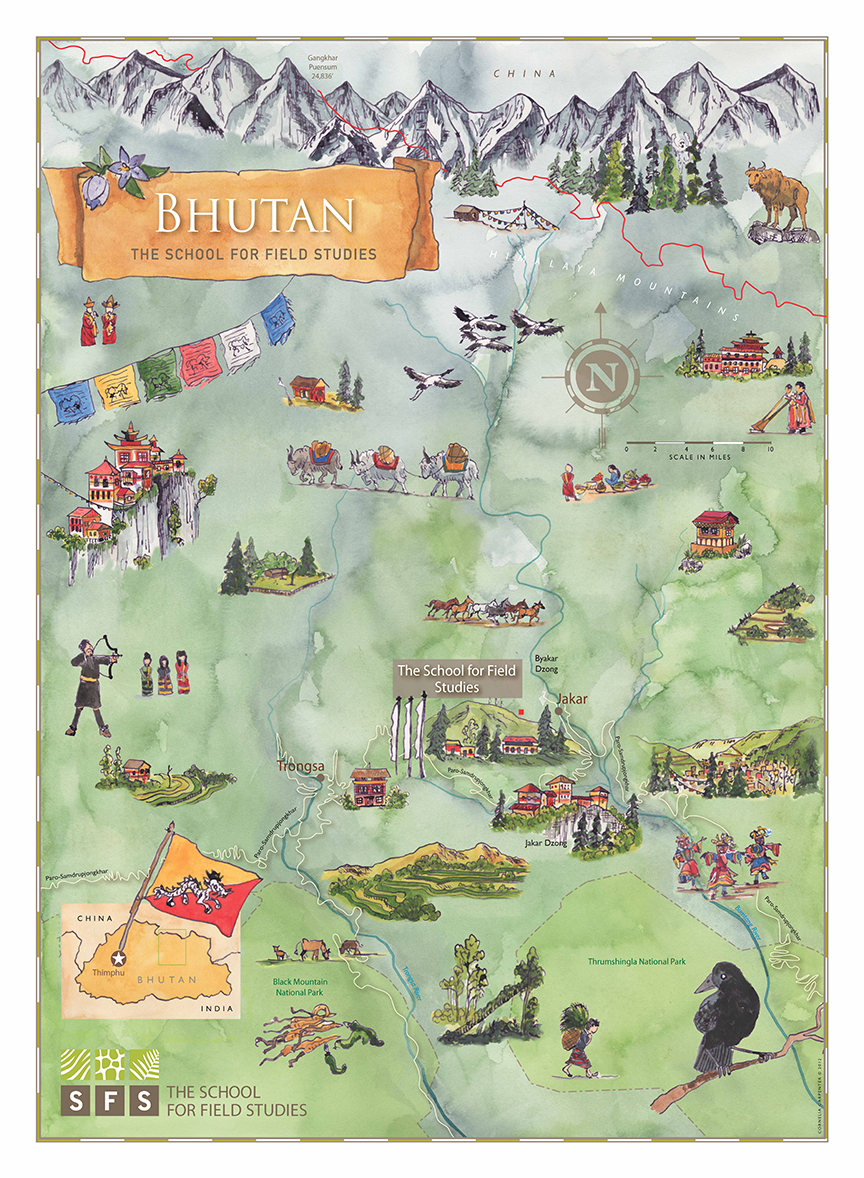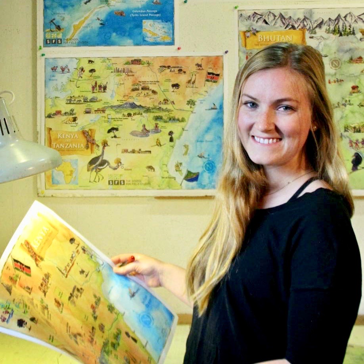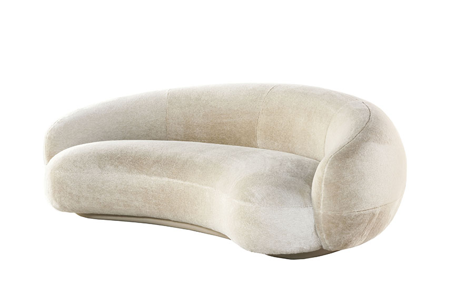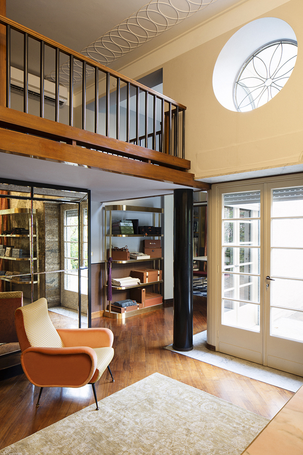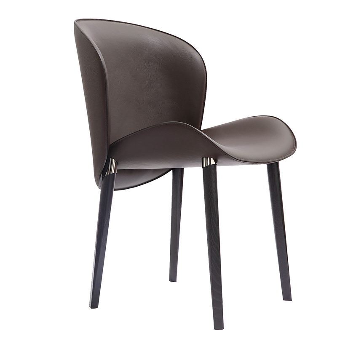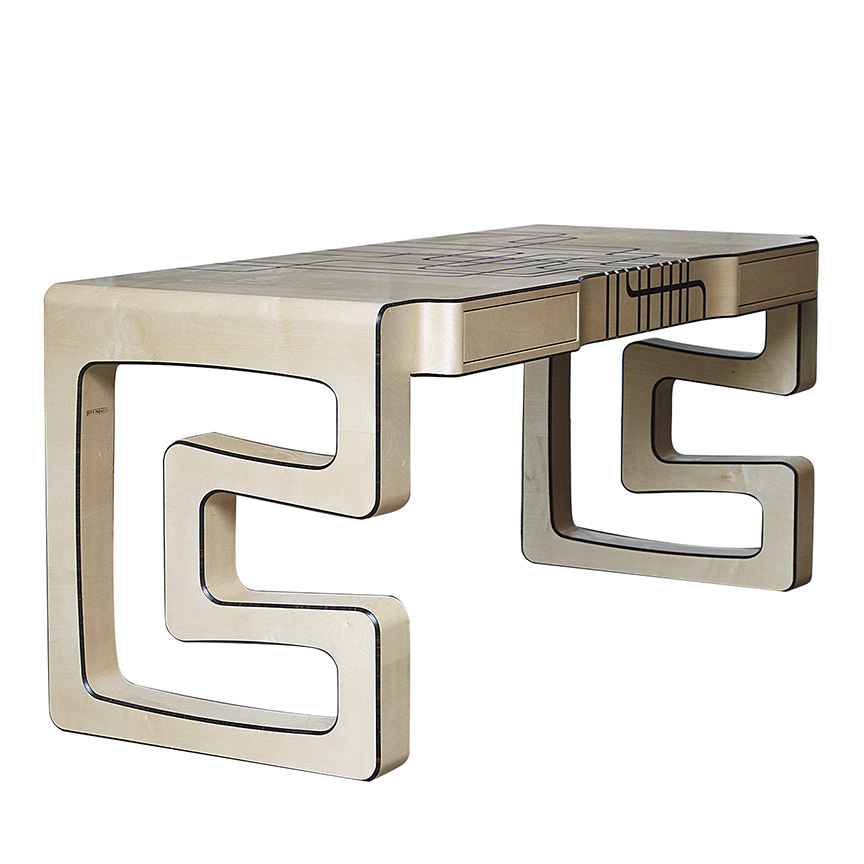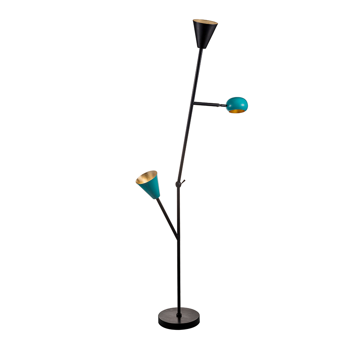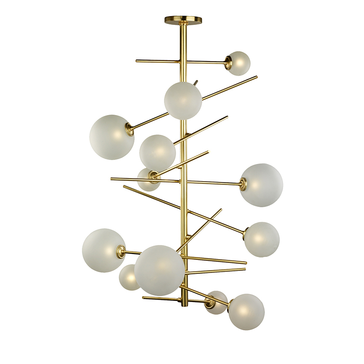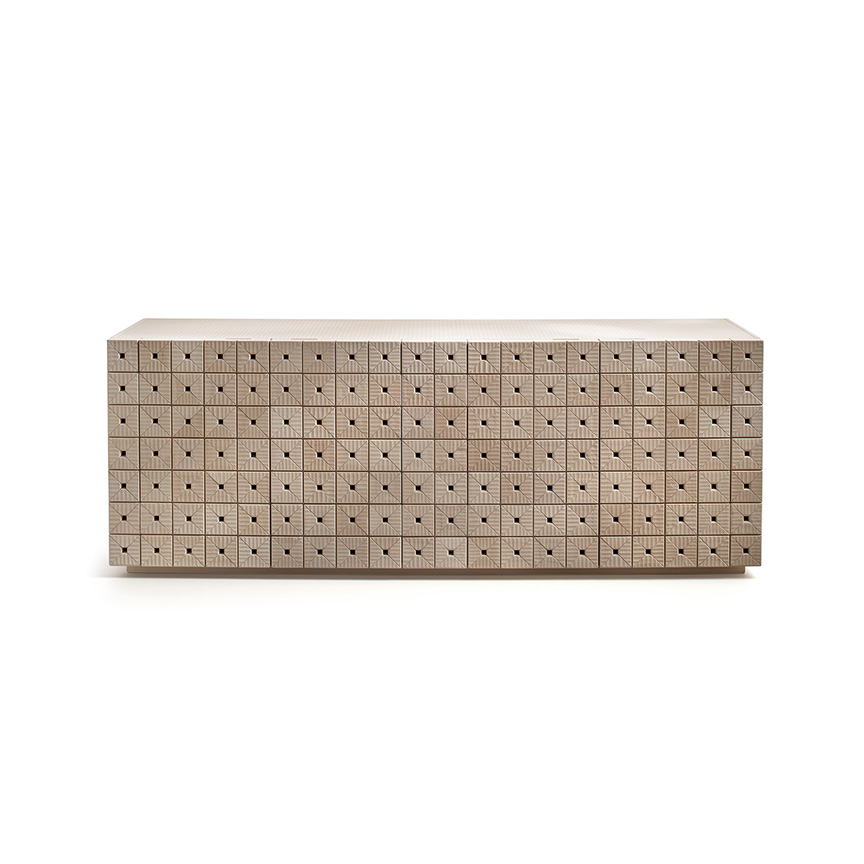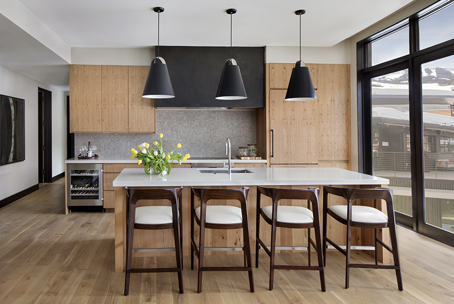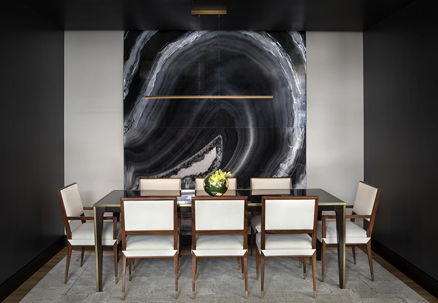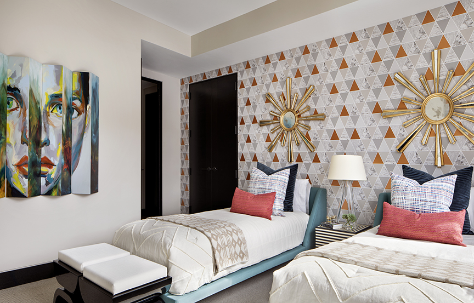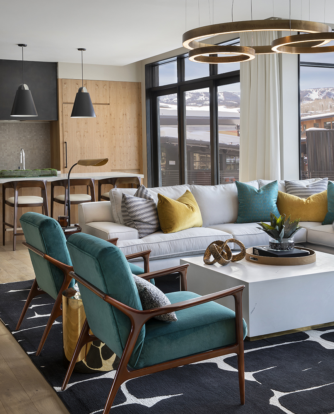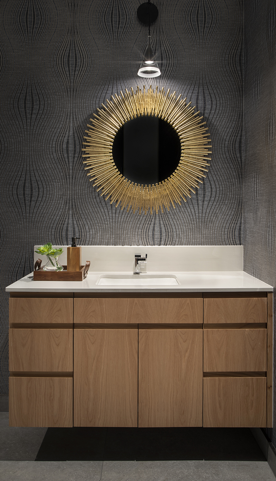According to The Architectural Review, “The arch was used as early as the 2nd millennium BC, but it was the ever precocious Romans who began the systematic use of the arch, in their greatest engineering feats and as a means of celebrating their greatest military victories.”

Photo courtesy of https://parlourbrooklyn.com/
The Colosseum is an iconic historical site that is recognizable for its grandeur and the well-known arches that make up the exterior. But other cultures and builders throughout the world have also embraced and embellished arches in their architecture. The pointed arch, as seen at Tintern Abbey, Wales and in other gothic architecture, the Gateway Arch in St. Louis, and The Leaning Tower of Pisa are just a few examples of arches found around the world. Arches are often marveled at for their complex structure and their seeming ability to defy gravity.

Photo courtesy of https://parlourbrooklyn.com/
Here and Now
The Parlour
In an effort to honor the historical identity of Brooklyn’s highly sought-after Park Slope enclave, INC infused classic elements from the neighborhood with a modernized approach into the design of the new boutique residences at Parlour.

Photo courtesy of https://parlourbrooklyn.com/
The custom-crafted, mullion-free arched windows from Europe are an homage to the signature arched bridges in Prospect Park, and the limestone brick a nod to the limestone townhomes with arched motifs that face the park.

Photo courtesy of https://parlourbrooklyn.com/
Luna
Also, located in Brooklyn, New York is Luna — 39 condominium residences designed by Luca Andrisani with a host of amenities tailored to make every day a holiday, according to lunagowanus.com

Building Rendering: Credit PAX Brooklyn
130 Williamby David Adjaye in New York City
“At 66 stories and nearly 800 feet tall, Adjaye’s first New York City high-rise tower is an important contribution to the New York City skyline. 130 William’s hand-cast concrete facade creates a striking form against the cityscape of Lower Manhattan,” according to the 130 William website.
130 William also includes the intriguing arched windows. At the top of the building, the theme has been turned on its head, with upside down arches lining the upper floors.


