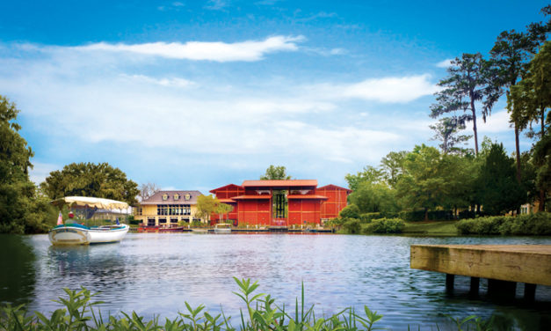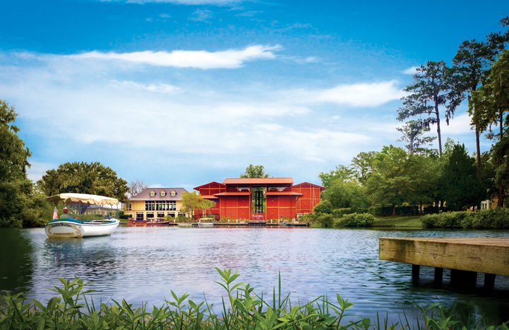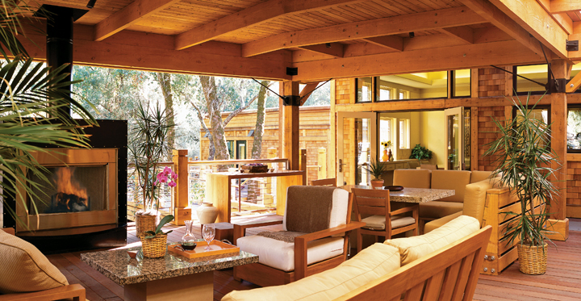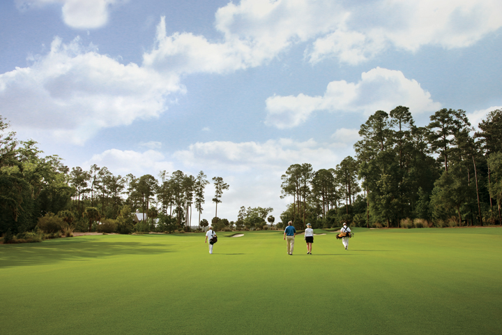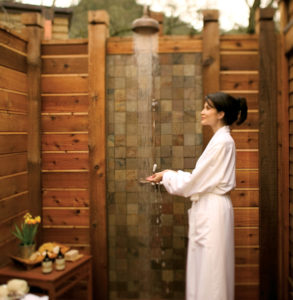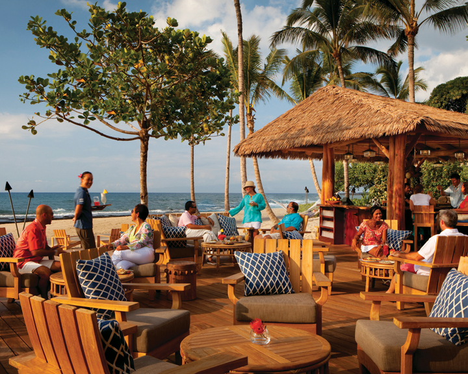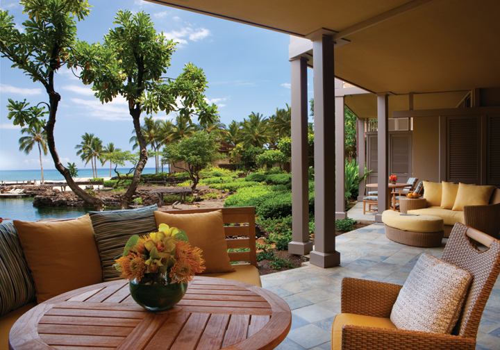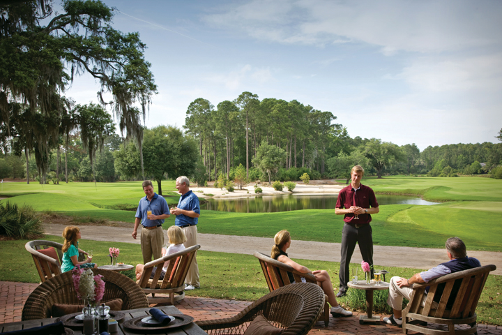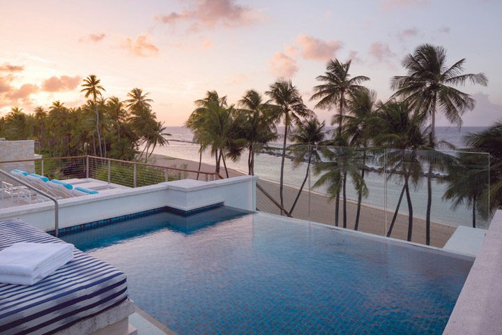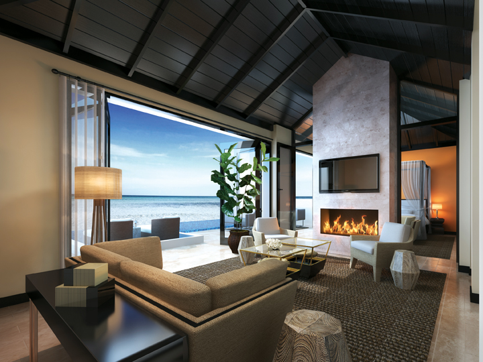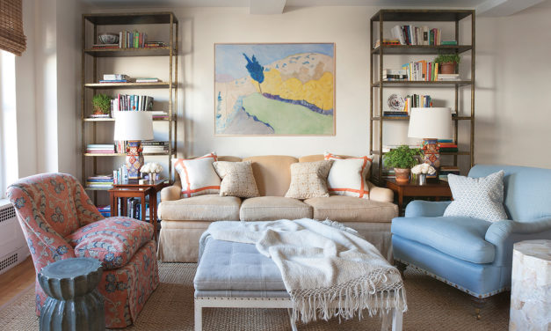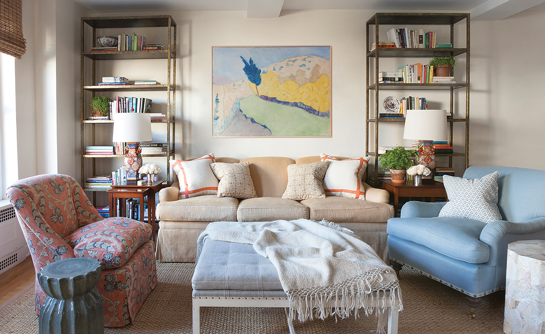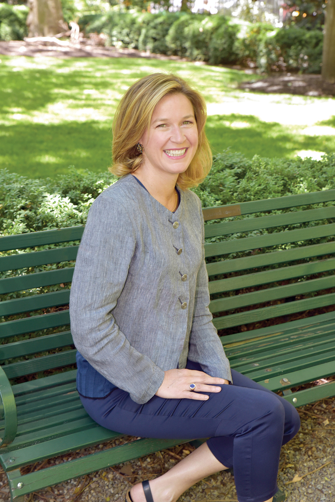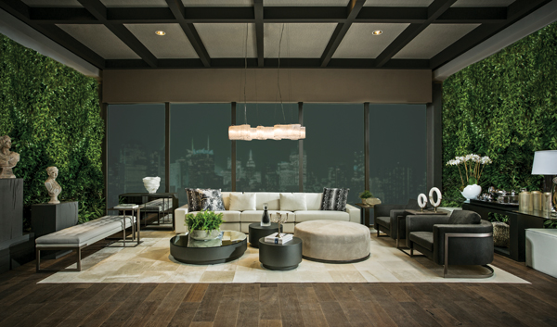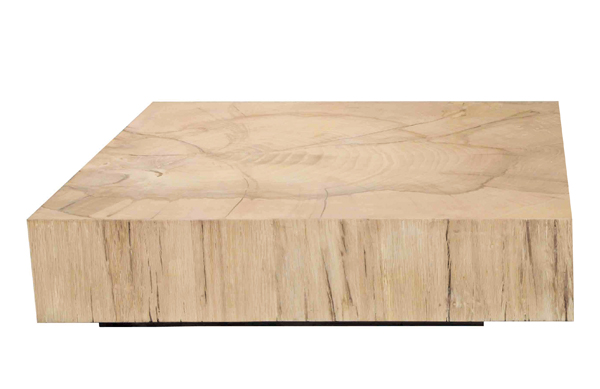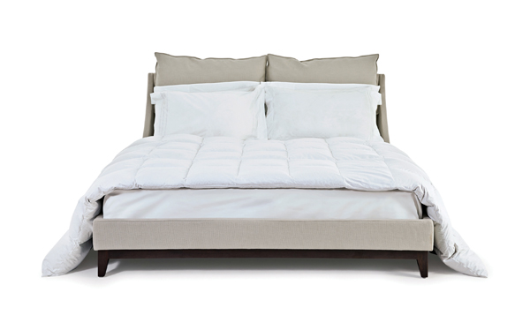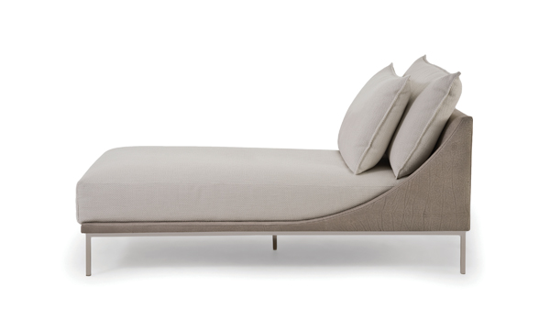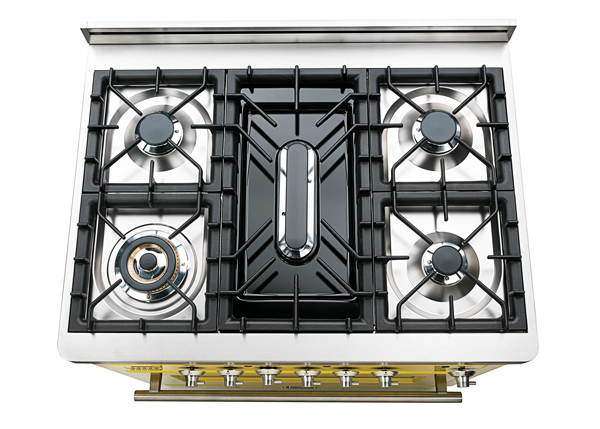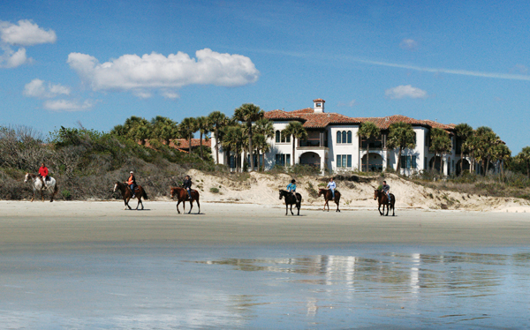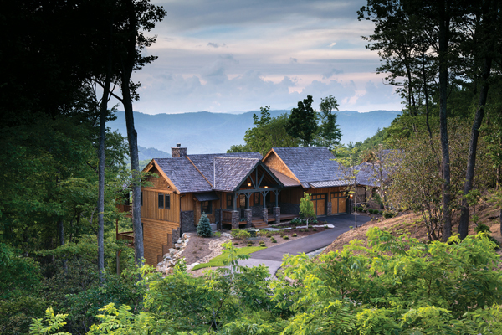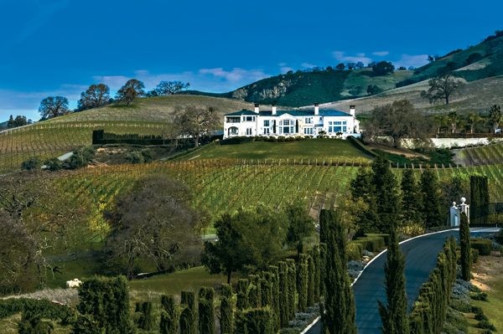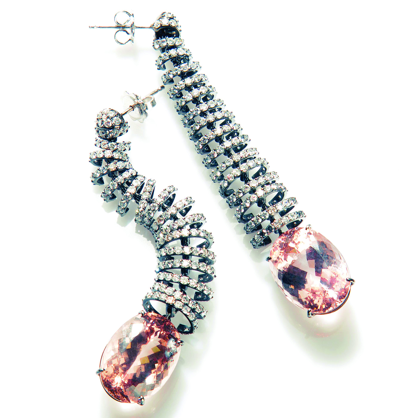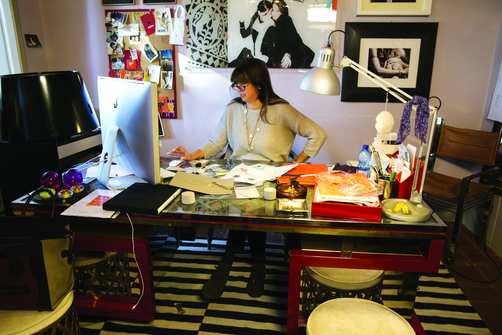‘Everything Money Can’t Buy’
Lifestyle per square foot is becoming the new way to measure luxury resort real estate.
By Camilla McLaughlin
Not too long ago, there was only one “must have” for a new resort — golf. Now, the number of features and amenities almost considered mandatory continues to grow, while qualities such as authenticity, heritage and ties to local culture are emerging as important characteristics. Golf still ranks near the top in desirable resort attributes, but it’s not the only game in town. Shooting, equestrian, paddle boarding, fishing and the arts are only a few options finding their way into the experience, along with a very different slant on food and wine.
Value continues to be an overriding concern for consumers, but a growing number see true value as something not necessarily computed in dollars and cents. Longtime developer David Southworth, principal of Southworth Development, expressed it most accurately when he summed up what makes The Abaco Club in the Bahamas so compelling: “It has everything money can’t buy.”
“I often say instead of price per square foot, it’s lifestyle per square foot and that’s what people are looking for, and that’s their value,” observes Tina Necrason, vice president of residential for Montage Hotels and Resorts. “Just being nice and well-appointed isn’t luxury anymore.”
Lifestyle per square foot often begins with a well-thought-out vision where the local culture is subtly integrated into the resort experience. The end result is a place where owners become part of the story and the heritage of the region winds through every aspect of the resort.
At Hualalai Resort on Hawaii’s Big Island, a group called Alaka’i Nalu, named to honor the spirt of Polynesian voyagers, acts as ambassadors of the waves. “You can go out and paddle with them. People love it, because you get the fitness components and being out on some incredibly beautiful water, but there is also the cultural experience,” says Pat Fitzgerald, chief executive officer of Hualalai Resort, recalling one excursion in which his guide talked about how his family had paddled the same waters for generations. “You then get the sense this is deeper than just let’s go out and paddle and have fun. It’s not overdone, but it gives you a better connection to what you are experiencing.”
“You can’t fake those authentic experiences, especially in places with substance and history,” observes Tyler Niess, vice president and chief marketing officer for Crescent Communities, the developer of Palmetto Bluff, a new resort in Bluffton, South Carolina. Here the Lowcountry’s iconic lifestyle is woven into the everyday through architecture, cuisine, history and pursuits such as shooting, fishing and horseback riding. For many at Palmetto Bluff, this heritage is personal. For example, Sara Sanford, program director at the Palmetto Bluff Shooting Club, grew up on a nearby plantation. She describes the sporting clays course as “golf with guns.” For Jay Walea, director of the Palmetto Bluff Conservancy, attachment to the land goes back to childhood. The commitment is real; Palmetto Bluff even employs a full-time archeologist.
At the Montage Kapalua Bay on Maui, much is made of the aloha spirit and it’s not just marketing jargon. Rather, the spirit seems embodied in the attitude of the staff beginning with the welcome from the valet. It’s not unusual for staff members such as Silla Kaina, the resort’s cultural ambassador, to mention growing up nearby. Owners sometimes call upon her to give their new residence a traditional Hawaiian blessing or for help with another tradition — naming the home. “I think her passion and her story — because of who she is, and her family has been there for so long — helps you live like a local. And that’s what people are really looking for,” explains Necrason.
A focus on the guest experience is traditionally a hallmark of excellence, but it has been elevated to seem effortless and it also pervades every aspect from neighborhood development to the way food is sourced. It also raises the bar for existing resorts. For example, Southworth now has a person in his company whose sole responsibility is enhancing the brand experience. It might be something as simple as finding a better way to do fresh-squeezed orange juice, or as complicated as a memorable way to enhance their reciprocity program.
Another area often revisited is security. “It’s important,” says Southworth, “because we are selling that comfort and peace of mind.” Security is also part of another overriding value today — family, which affects everything from residence design to programming.
“What’s important to families is this togetherness,” says Necrason. For many families, a resort home is the one place where they can let their kids go out and play. When Necrason visits resorts such as Palmetto Bluff, she says she will often look out and “see kids riding their bikes on the brick roads. It’s like a step back in time.”
Children’s dining rooms might be a thing of the past, but activities for families and children are flourishing. In the Caymans, Dart Realty, the developer of a new Kimpton resort, Seafire, on Seven Mile Beach, announced plans for an adjacent children’s resort. In addition to some amazing venues, the goal, according to Jackie Doak, Dart Realty’s chief operating officer, is to provide ways for parents and grandparents to interact with children. Doak also sees this focus on families as part of wellness. “What you do to reconnect with your family is as much part of the equation as healthcare per se. Spending time with people important to you is critical to your wellbeing,” she says.
Spas continue to gain in importance, often assuming the status of a resort within a resort. “Spas are getting bigger; they are getting more elaborate, more differentiated and more connected to the place,” says Scott Lee, president and principal of SB Architects, using the example of the spa at Dorado Beach, a Ritz-Carlton Reserve in Puerto Rico. Set on 3 acres, the 20,000-square-foot facility is a place where guests can stay for the entire day. “It’s a full-blown adventure, and it’s different from the resort. It’s not just the resort extended to the spa,” explains Lee.
One the biggest changes in the last decade, according to Fitzgerald, is the emphasis on food and beverage as an experience. Hualalai has six restaurants, a number of which have been revamped in the last few years to meet preferences for more casual dining.
Huge dining areas are also being replaced with a number of options in different-sized restaurants, including some very small specialty venues for sushi, or maybe tequila bar, observes Lee.
Also significant is the emphasis on local sourcing, which aligns with ties to local culture as well as wellness. “We now source our food from 160 to 200 different vendors right within Hawaii, and most on our island, so it’s a true farm-to-table experience,” says Fitzgerald.
Craft spirits, craft beers, premium wines, and farm-to-table food in a very casual setting are all trends, according to Lee. “People don’t want to be too fussy, certainly when on vacation. They don’t want seven courses. They want somebody to bring out a giant platter of fish they just caught. Or maybe you caught the fish.” Like many resorts, Hualalai has a local farmers’ market once a week on the property. Also in demand at some locations is space at the resort for residents to have their own garden or participate in a garden.
“People love how things are made. If you combine that desire to understand how things are made and their desire to consume super-high-quality stuff like food and wine … that’s like Nirvana,” says Lee.
For some, Nirvana is 18 holes of golf on an idyllic course. Resorts might not be designed around a golf course, but developers say it’s still important. Chances are resorts without a golf component have an excellent course nearby. Southworth says “as much as golf has changed, I think it’s still the same. Courses are long, but they are coming back to being more fair. There was a time in golf where harder was better, but that’s gone by the wayside.” And when it comes to golf, some resorts are upping their game. For example, Hualalai introduced some dynamic spaces to refresh with special ice cream and other options along their course.
All of which only increase the lifestyle per square foot quotient.


