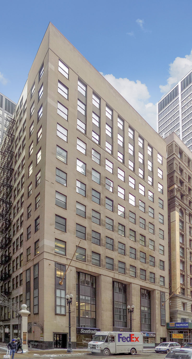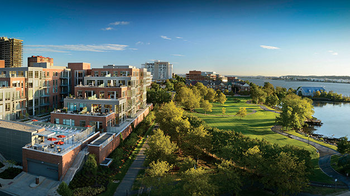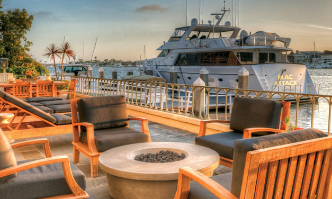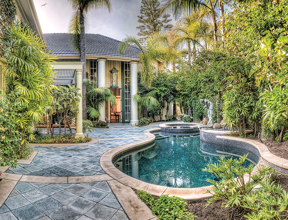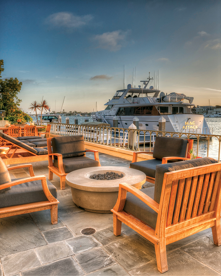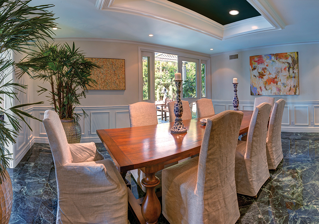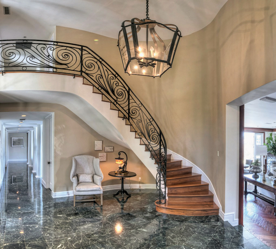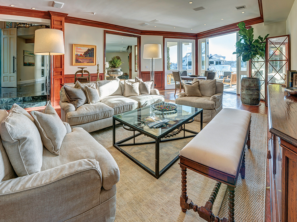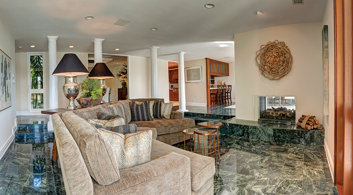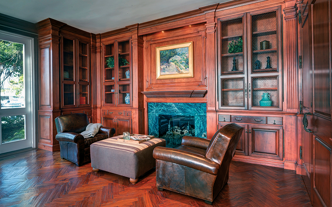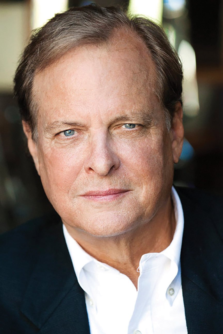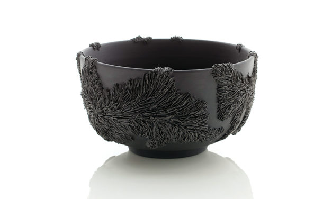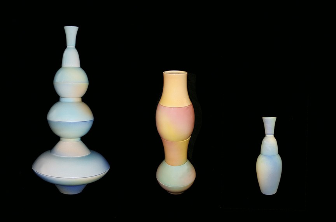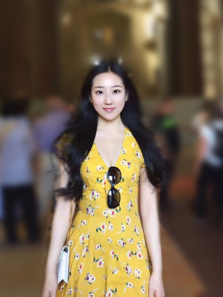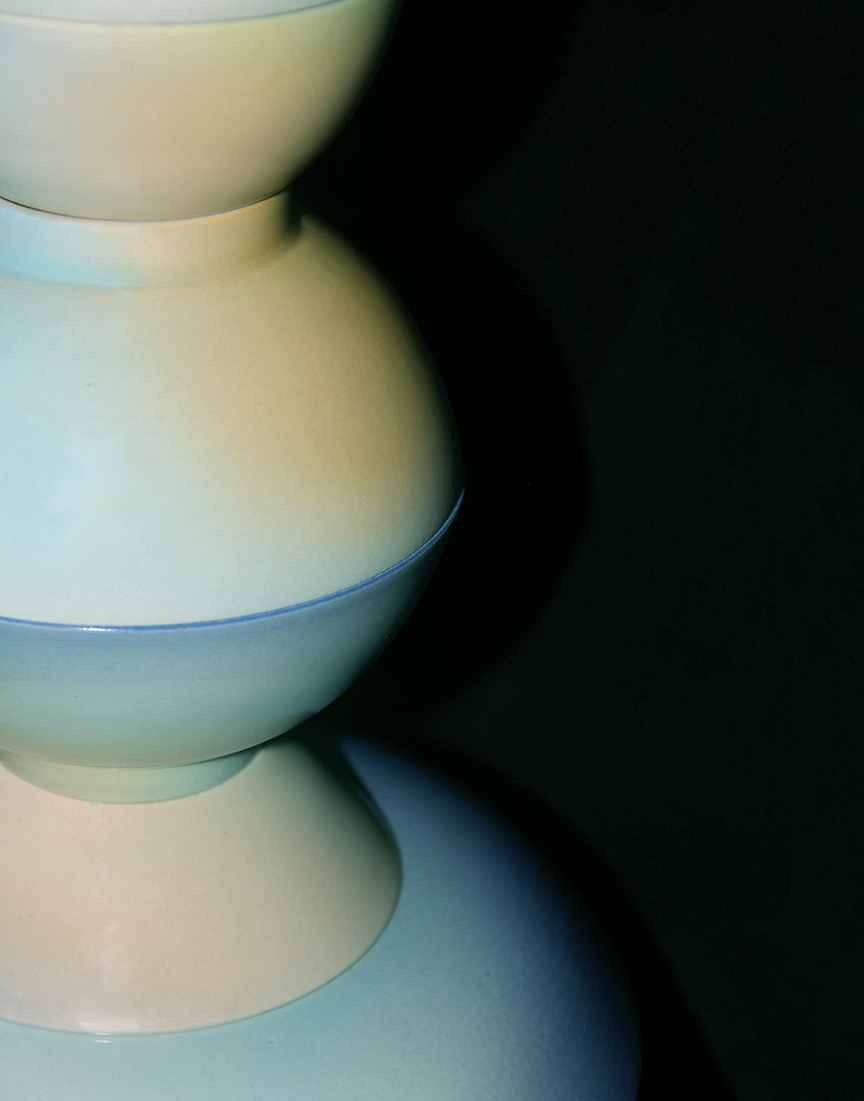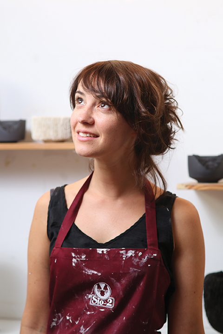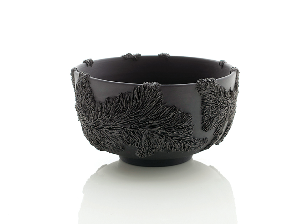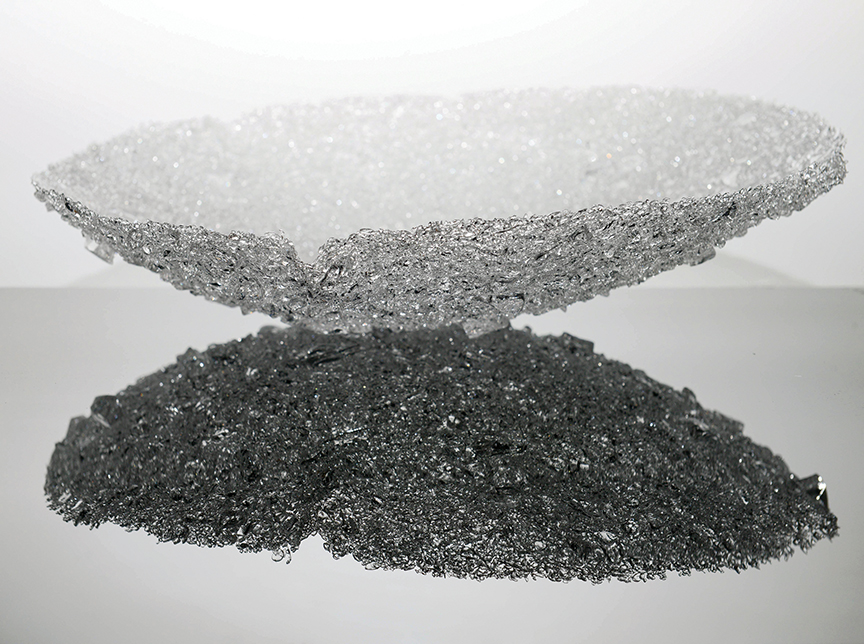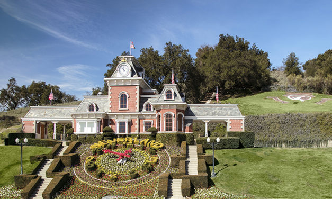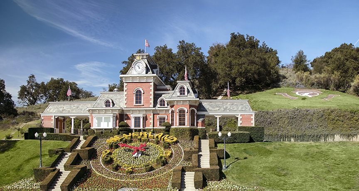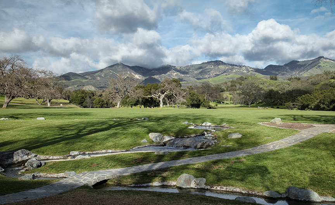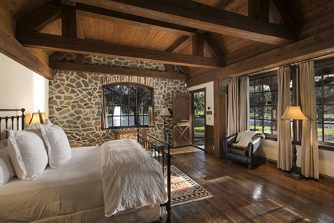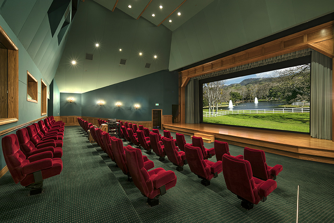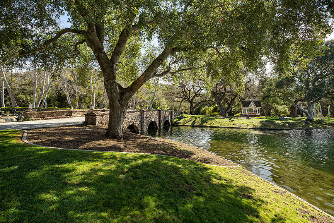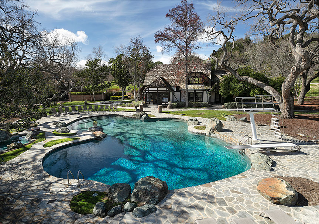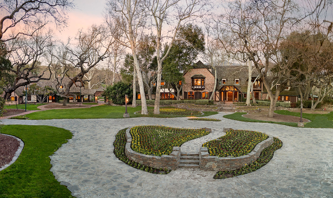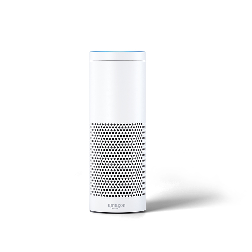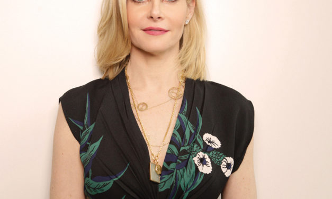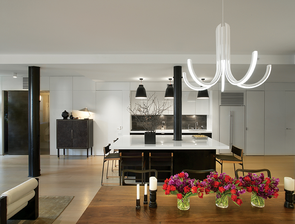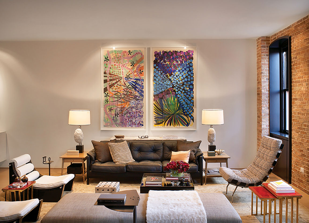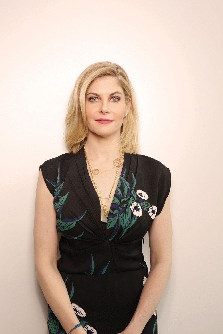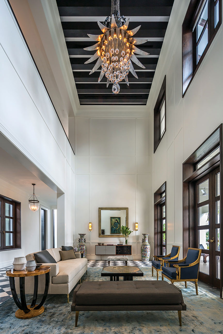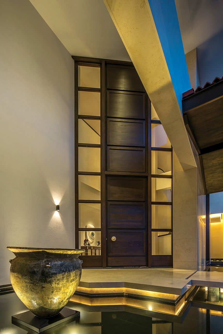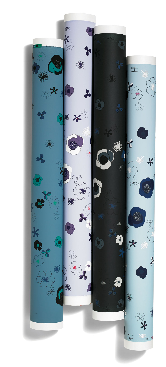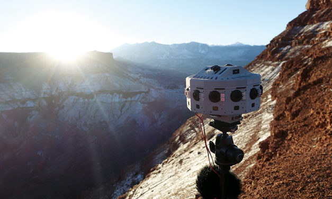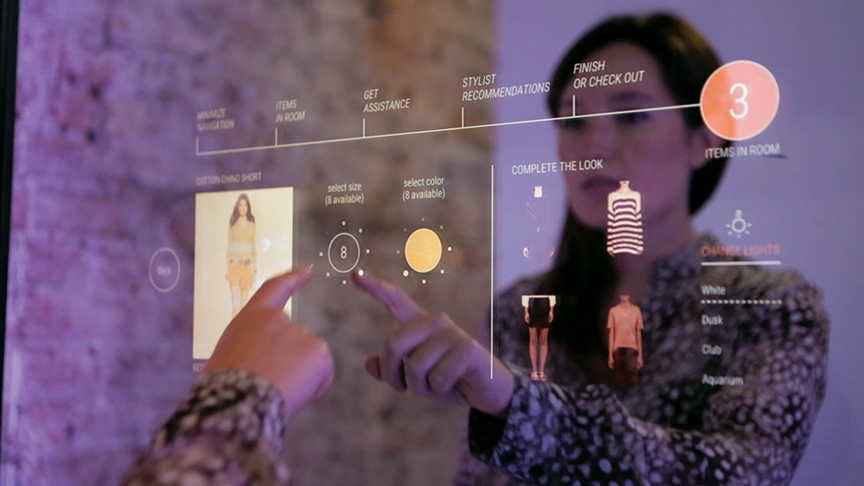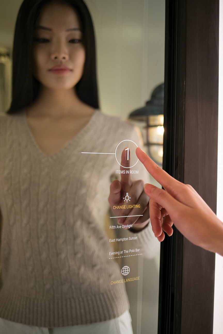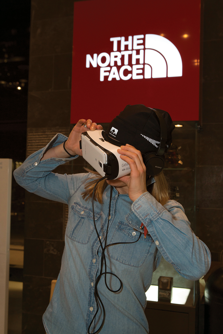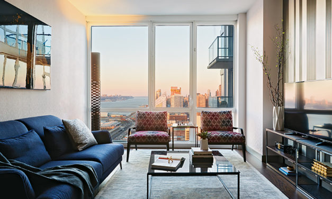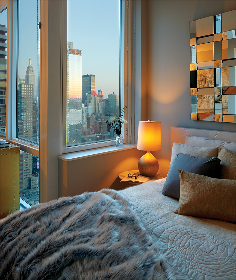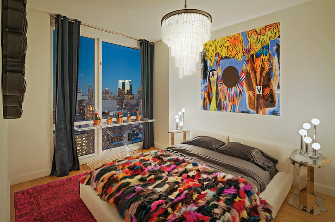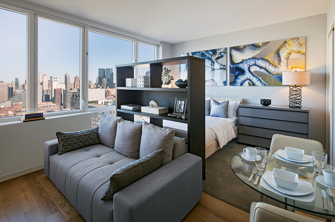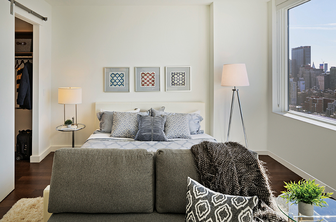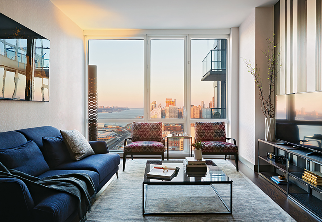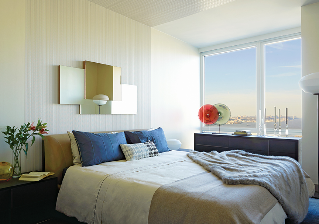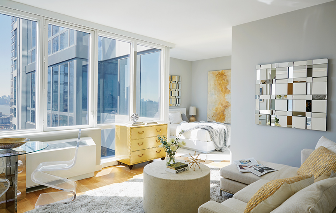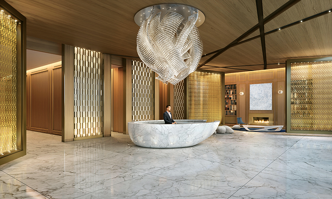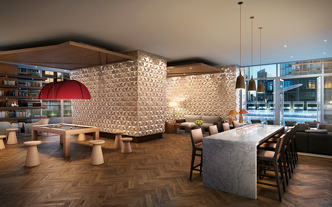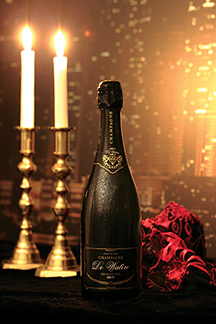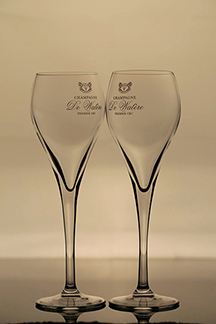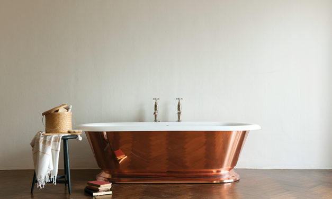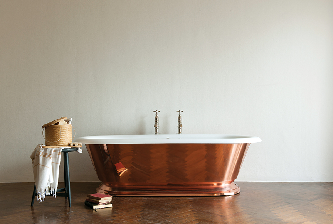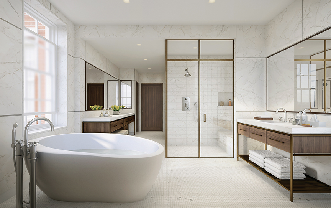
The Residences at Prince: One of downtown Manhattan’s newest luxury residential conversion projects — once the site of New York City’s oldest parochial school — recently launched sales, with prices starting at $7.74 million. Photo courtesy ©Redundant Pixel.
Technological advances and a changing business landscape mean less demand for traditional downtown office spaces. The vacant spaces are providing opportunities for high-end homes in increasingly chic locales.
By Camilla McLaughlin
Starchitects and the towers they design generate the most real estate news. But underneath attention-getting headlines, another trend, stretching across a range of prices, property types and demographics, has been unfolding.
More than disruptive technology or a growing penchant for ultra luxury, the conversion of obsolete, usually vacant office buildings into residential units — a trend Stockton Williams, executive director of the Urban Land Institute (ULI) Terwilliger Center for Housing, characterizes as “boardroom to bedroom” — is remaking cities.
Boardroom to bedroom is not a new phenomenon, and in fact some of the earliest conversions occurred in the mid-1990s. In New York, the move to revitalize Lower Manhattan involved converting 100 million square feet of vacant office space to residential. A much-publicized transformation of the Gulf and Western Building on Columbus Circle to luxury residences and a hotel was the first instance of a modern high-rise building being adapted to residential use, according to ULI.
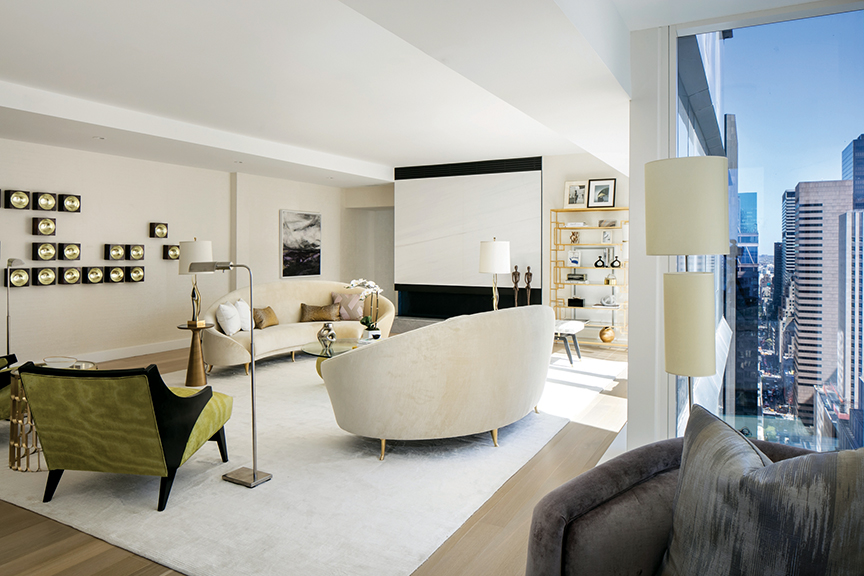
The Midtown Flatotel Hotel was redeveloped into 109 luxury condos, including a $16.8 million triplex atop the 46-story building. Photo courtesy ©Williams New York.
It was also the starting gun for a development frenzy that resulted in the city’s Billionaires’ Row (West 57th Street near Central Park). In Philadelphia, a similar trend led to the redevelopment of approximately 10 percent of the city’s office space and today Center City Philadelphia is a hot market. Similar scenarios unfolded in Boston and San Francisco.
In the first 10 years of this century, downtown areas in U.S. metros with populations of 5 million or more experienced double-digit population growth, more than double the rate for the individual metro overall, according to the Census Bureau. Cities with the largest increases, according to ULI, included Chicago, Miami, Sacramento and Seattle. But ULI research also shows the office-to-residential trend even extends to cities such as Baltimore and Toledo, in which downtown populations have been on the decline.
“Office-to-residential conversions are typically seen as an unmitigated win/win situation for cities. They help attract and accommodate new residents, often in a more environmentally sustainable manner than new construction, while reducing office vacancies — and sometimes saving beloved buildings from a more radical makeover, or even the wrecking ball,” Williams concluded in an article he penned for Urban Land Magazine.
A survey of office data by CoStar Portfolio Strategy, a Washington, D.C.-based commercial real estate market intelligence firm, shows office-to-residential conversion activity happening in nearly half of the top office central business district markets in the country, with the prospect of adding a total of roughly 11,500 multifamily units to downtown inventories. “Office conversions are a huge trend we’re seeing in a lot of places you wouldn’t think of, including Kansas City, St. Louis, Milwaukee and Cleveland,” said Aron Jodka, senior manager market analysis with CoStar Portfolio Strategy.
In cities large and small, residential real estate has become a transformative element, a role formerly relegated to commercial and office properties. Old factories, offices, stores, schools and even churches are being reconfigured as residential properties and pumping new life into neighborhoods as diverse as Boston’s Seaport district or the plaza/midtown area of Kansas City.
The trend also extends to close-in, more urbanized suburbs. Several former office buildings in Alexandria, Virginia, across the Potomac from Washington, D.C., have found new life as residential properties.
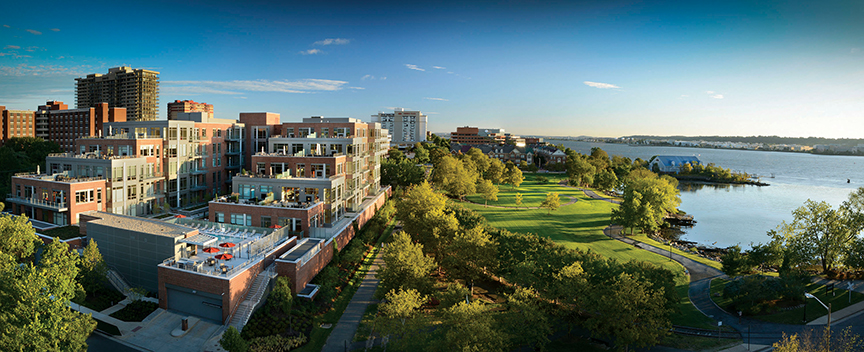

The Oronoco, Alexandria, VA. Photos courtesy ©thomas arledge photography.
For example, the former offices of the Sheet Metal Workers International Association became The Oronoco Waterfront Residences, a 60-unit LEED-certified building. Condominiums range from 1,549 square feet to just over 3,511 square feet. The U-shaped base structure allowed developer EYA to create a center courtyard, and also to maximize river views. The list of amenities is extensive.
Whether the product is condos or rentals, a huge number of amenities has become a must-have for developers. Regarding potential rental buildings, Steve McFadden, AIA, senior designer, with Chicago’s FitzGerald Associates Architects says, “As units get smaller, amenities get bigger. It’s like the amenities war. To make a building viable you have to have a lot of amenities.”
Not every old office structure is a good candidate for adaptation to residential. Chicago has seen the largest increase (46 percent) in the downtown population. Here, conversions date back to 1996, with the conversion of the Chicago Motor Club and the Singer Building into condominiums, the first non-rental housing developed inside the Loop in a century. This project also sparked 30 similar redevelopments during the two-decade administration of Mayor Richard M. Daley, according to ULI.
FitzGerald Associates Architects is credited with a number of the Windy City’s notable adaptations, including the former headquarters of Montgomery Ward, one of the first cast-in-place concrete structures in the city. The adaption in 2000 turned the Merchandise Building into 241 condominium residences at One River Place.
Like a number of recent conversions, Mercantile Place in downtown Dallas is a mixed-use development that has transformed three city blocks and become a catalyst for new growth and development in the neighborhood surrounding the Niemen Marcus flagship store. The upscale rental units, which include extensive amenities and services, introduced a higher standard of living to the area.
The development includes four different luxury apartment communities, each with a unique design focus, as well as four restaurants. Two of the buildings were former offices. One was the historic Mercantile Commerce Building, which was converted into a LEED Silver Certified, spa-themed community.
The project used tax increment financing and was part of a broader effort to bring more housing to the downtown. The units are rentals targeted to upscale young workers and empty nesters.
Having a flexible approach toward residential investments is important. In the recent 2017 edition of Emerging Trends in Real Estate published by ULI, this quality is characterized as optionality. How does optionality play out in the residential marketplace? “Developers hedge their bets by building condo quality into rentals — an option that makes sense at today’s ultra-low cap rates — knowing that market demand can shift swiftly between the two forms of product. Another multifamily option being discussed in the market is the development of projects that appeal to multiple generations — millennials and baby boomers, for example. The two groups are looking for similar amenity packages but differ on the desired size and price point of the units. Keeping your options open has never seemed to be a wiser approach,” advises ULI.
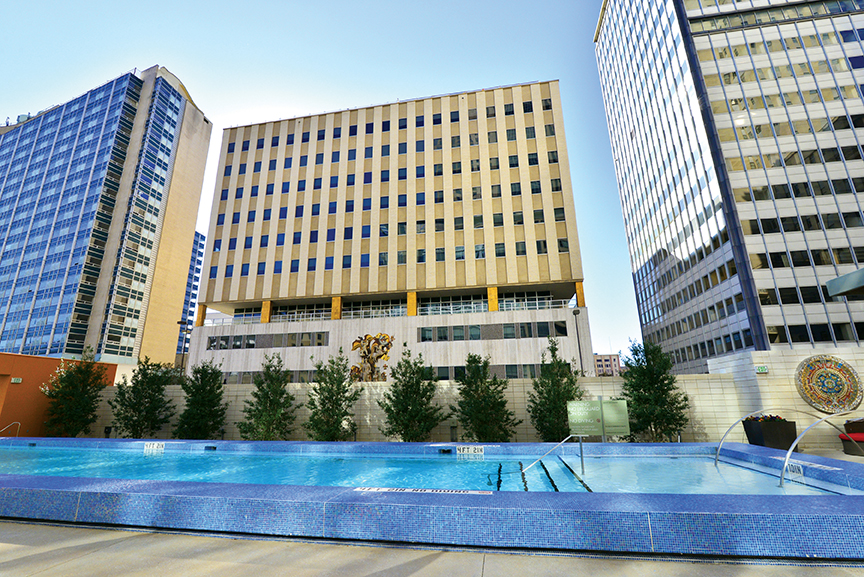
Mercantile Place, Dallas. Photo courtesy Fitzgerald.
Like a number of recent conversions, Mercantile Place in downtown Dallas is a mixed-use development that has transformed three city blocks and become a catalyst for new growth and development in the neighborhood surrounding the Niemen Marcus flagship store. The upscale rental units, which include extensive amenities and services, introduced a higher standard of living to the area.
Williams sees the ability to innovate influencing the direction of future developments, such as units that can be used in multiple ways. A good example is “e-lofts,” a concept that offers highly amenitized loft-style spaces that can each be used as either an apartment, office or live/work spaces. The first e-lofts community recently opened in Alexandria in a formerly vacant 240,000-square-foot building. The open floorplans range from 650 to 1,200 square feet, and include 10-foot exposed ceilings, plank flooring, European kitchens and upscale baths. Tech amenities to each unit include filtered air and water, fiber to the unit, and business-ready electrical and data service. Overall amenities in the building include fitness, a 30,000-square-foot amenity deck, pet salon, community kitchen, multiple conference facilities, co-working spaces and a soundproof music practice facility, which is a perk in a number of new buildings today. Similar are WeLive Apartments, a co-housing concept from the co-working firm WeWork that is playing out in high-end micro apartments. The first are in New York City’s financial district and in the Crystal City neighborhood in Arlington, Virginia. Both are conversions of older office buildings.
Looking ahead, whether the trend will continue depends a great deal on demand for office space and whether fledgling businesses are willing to consider Class B space. Richard Whitney, principal at FitzGerald Associates Architects, expects renovations to continue as more new office space comes to market. “Finding a life for those existing buildings will be a challenge, and residential is a viable way to do that.”
A Case Study in Chicago
FitzGerald Associates Architects is currently working on a conversion of what was originally known at the National Life Building at 29 South LaSalle in the Loop district. Constructed in 1902, the building includes a number of historic features, but it was other aspects that made the building an excellent candidate for re-adaptation, according to architects. “The size of the floorplates was important,” says Richard Whitney, principal at FitzGerald. If the floorplates are too large, finding a use for space in the middle of the building can be a challenge. In Chicago, the building code requires a window and venting in bedrooms. “Another advantage,” shares McFadden, senior designer for the project, “was very large windows” and the spacing of columns also didn’t present a big hurdle.
Because office buildings typically didn’t allow for individual control of heating and other mechanicals, most residential adaptations call for new systems. In 1902, when the building was constructed, lateral structure design was still being developed, so new strategies for wind resistance had to be added to the building. The addition of a 14th story, which includes a pool, gym, outdoor deck and other amenities, required additional bracing to accommodate the new loads.
Although the original terra cotta facade was altered in a 1940s renovation, FitzGerald’s architects were able to retain a number of historic features and materials in the interior. The presence of historic elements lends a high degree of authenticity and a link to the history of the neighborhood. Using creative strategies to meet current codes, they were able to preserve the historic open metal stairway. New windows were chosen to match historic profile of the originals, and quite a bit of the historic trim was salvaged. The first floor contains retail spaces as well as the lobby. Part of the marble in the original lobby was lost during an earlier renovation, but half is still clad in marble. The location of the building has strong appeal to affluent millennials, a characteristic common to office readaptations.
Building in the historic district required a longer approval process, although there were some tax advantages, and ULI says many office-to-residential conversions depend on local tax abatement, state and/or federal historic tax credits and, in the case of affordable housing, federal low-income-housing tax credits.
