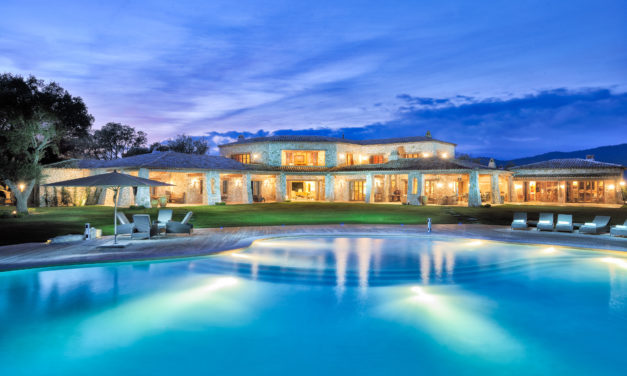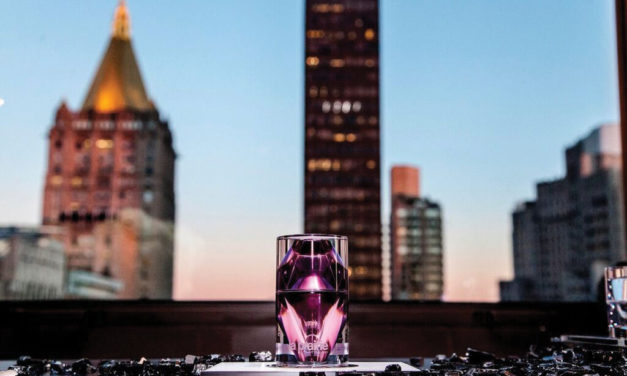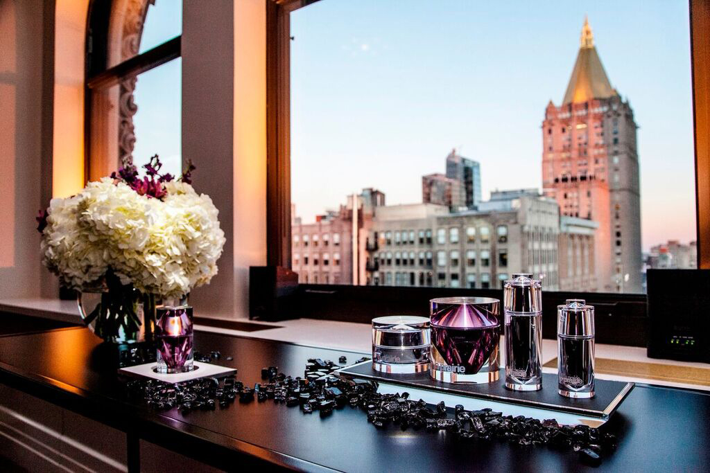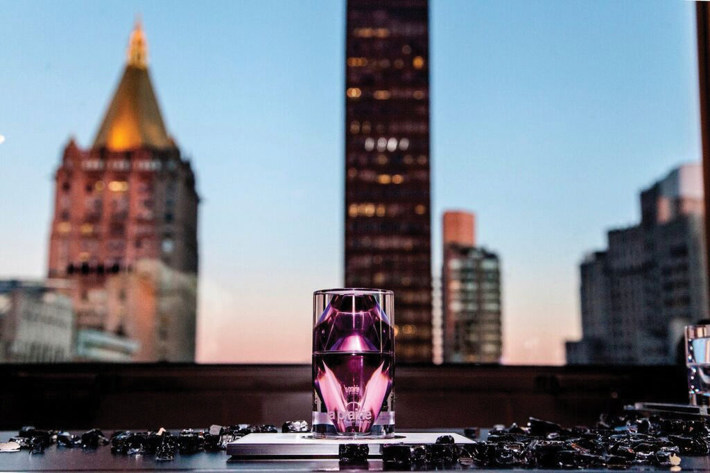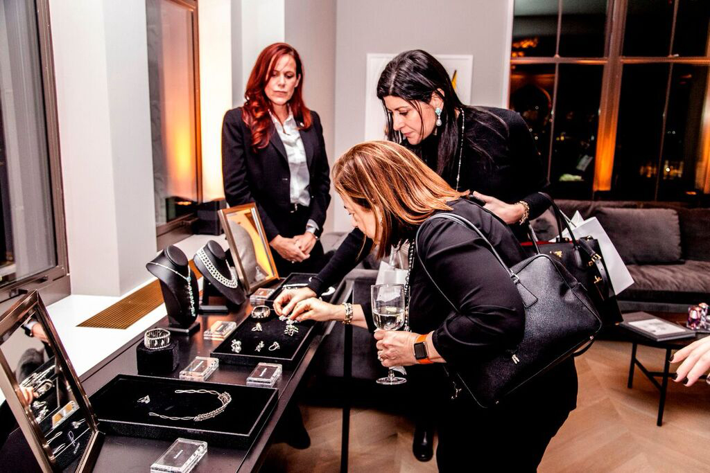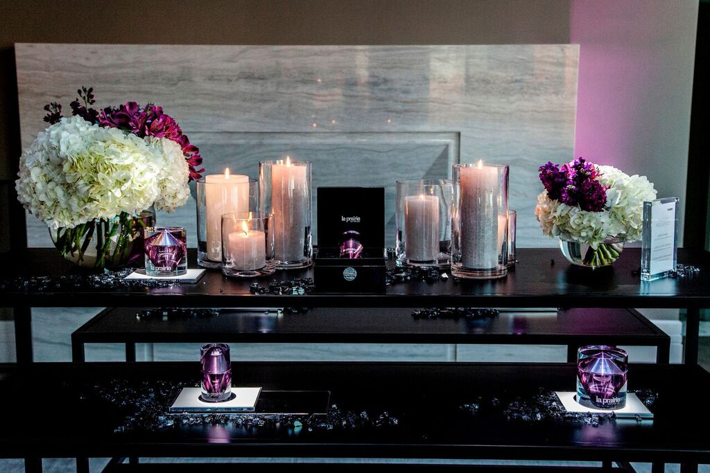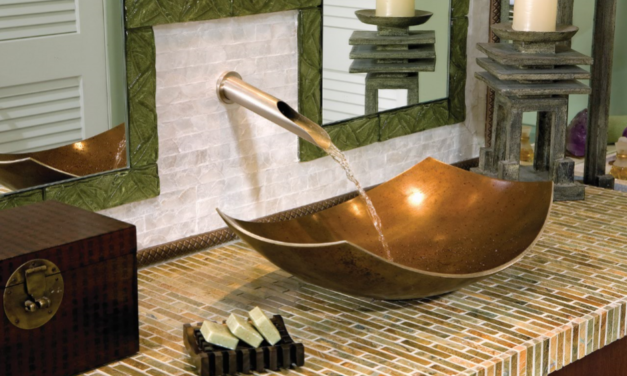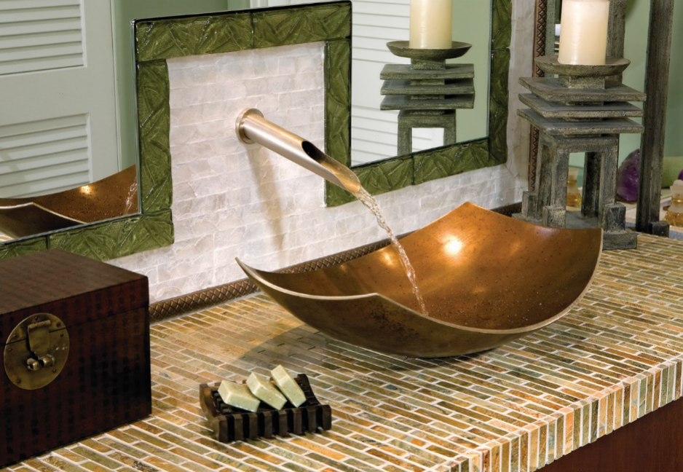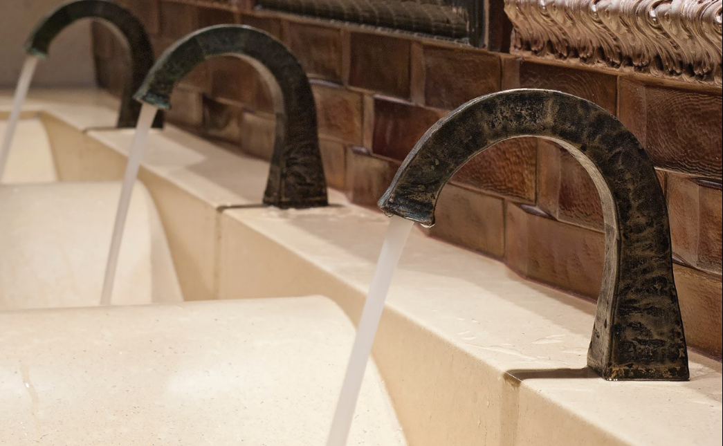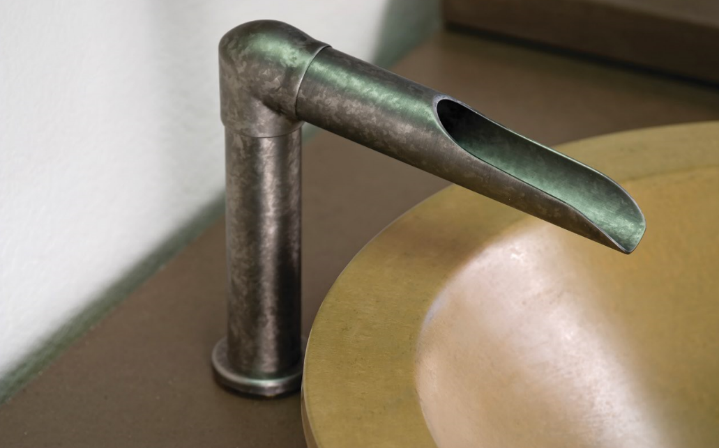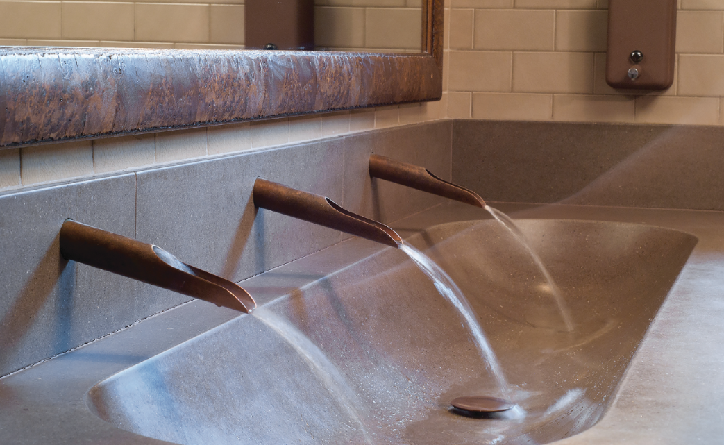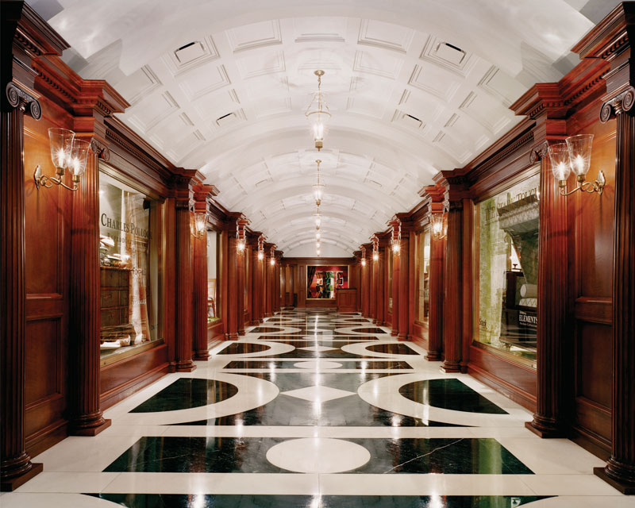The Corcoran Group is selling the 75-acre French compound, Le Domaine des Oliviers de l’Esterel, which sits on a hilltop overlooking the Bay of Cannes and consists of three independent villas.
By Brielle Bryan
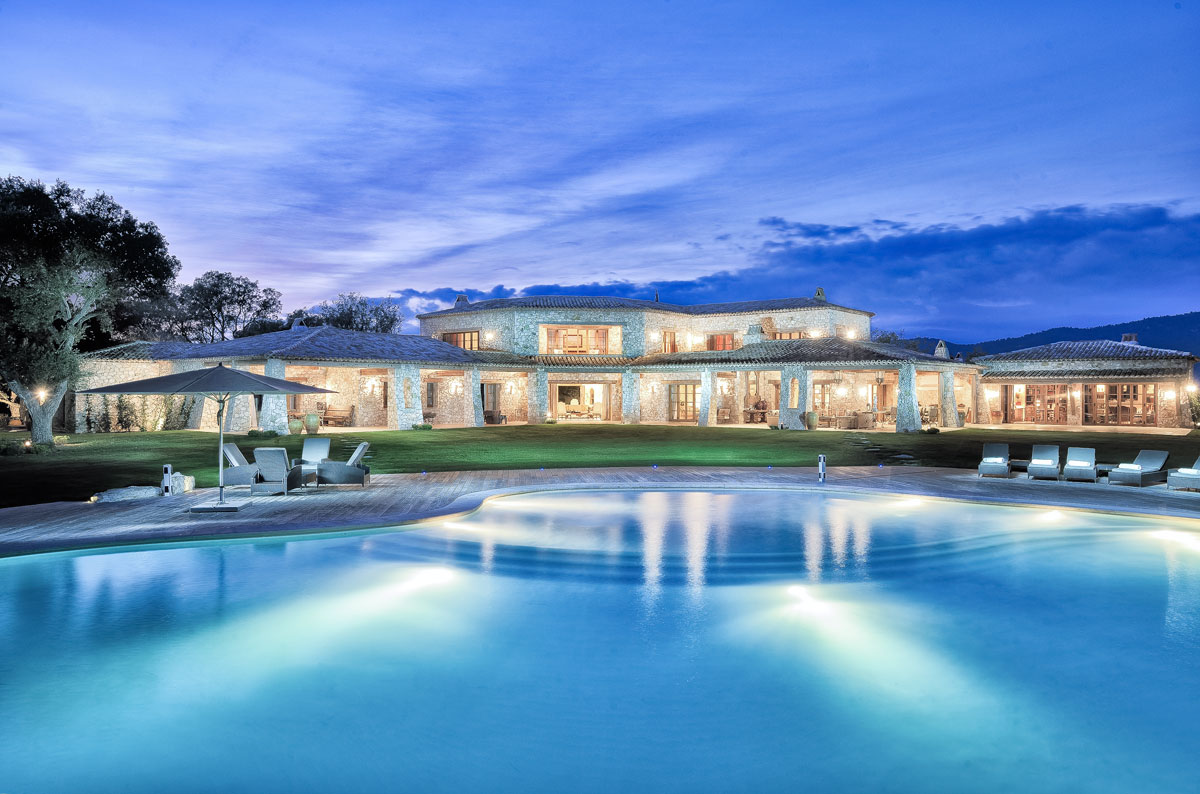
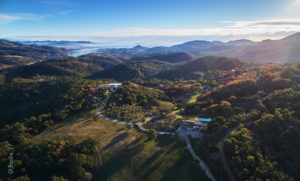
Located in the heart of the French Riviera, this rare estate, Le Domaine des Oliviers de l’Esterel, is seated within 75 acres of landscaped gardens and offers a contemporary perspective of the art of Provence in its most prestigious form. This estate offers a panorama of exceptional beauty with its endless meadows, olive trees, lavender fields and breathtaking views of the Bay of Cannes.
The Corcoran Group and the Paris agency, Vingt Paris, have listed the estate for $65 million, or €53 million. Tom Di Domenico, founder and president of The Domenico Team at The Corcoran Group, as well as the listing agent for Le Domaine des Oliviers de l’Esterel, described the estate to be nestled in an “amazing, private, tranquil environment.”
“The property was restored back to its original local flavor, and all of the furnishings and details in terms of the finishes are from local artisans that were brought in to make it indigenous to the area,” Domenico said.
Consisting of three independent villas — Le Manoir, La Sandrilene and La Ferme — this estate offers more than 21,000 square feet of living space, including 17 suites, three swimming pools, spa and fitness facilities, a tennis court, three miles of fitness trail, a helipad, garages, independent quarters for staff and a caretaker’s residence.
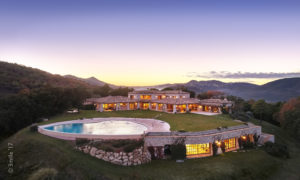 “This is an investment property or can be used as a private compound for a family that would want to use one home for theirselves or rent out to others,” Domenico said.
“This is an investment property or can be used as a private compound for a family that would want to use one home for theirselves or rent out to others,” Domenico said.
The price covers the real estate assets and includes the French operating structure, which manages the day-to-day running of the complex, as well as the rental component and exclusive bookings for on-site events. There is also a maintenance personnel living all year round in a separate house at the entrance of the compound, as well as a house manager on site every day located in an independent office.

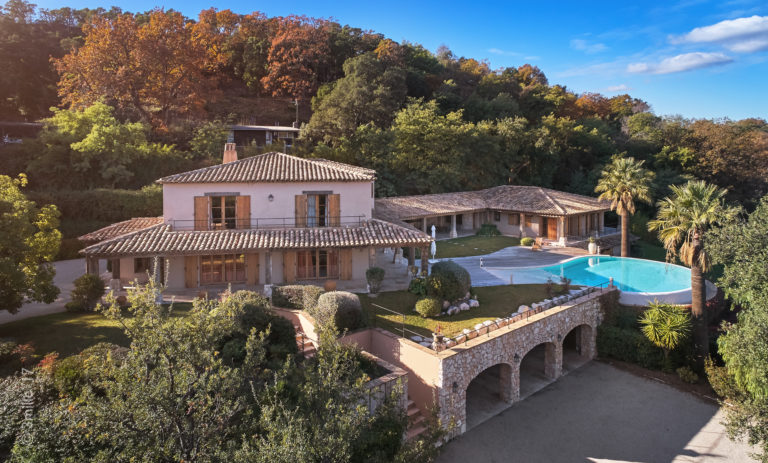
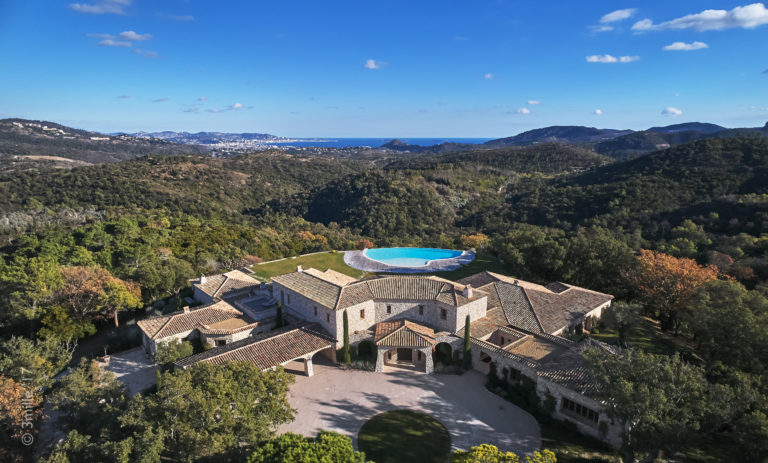
As the largest of the three villas, Le Manoir offers approximately 11,000 square feet of living space, showcasing picturesque views of the French countryside and Bay of Cannes. Upon entering this home, one is immediately greeted by a grand entrance hall and central living room, separating the two wings of the property. The expansive living room is flooded with light and opens onto the summer terrace, overlooking the infinity pool.
The east wing includes a gracious dining room and has a fully equipped commercial-grade kitchen with a butler’s pantry, cellar and sideboard for direct or independent access. There is a sizable office which is complete with traditional beamed ceilings, intricate millwork and a wood-burning fireplace with a custom stone mantle. Additional rooms in the east wing include a laundry room and an archive room.
The west wing of Le Manoir contains private living quarters, including the master suite which has its own lobby, a lounge with a wood-burning fireplace and a glass-enclosed terrace. Down the hall from the master suite are four guest bedrooms, each having their own en suite bath with double sinks, T.V.s, dressing rooms and terrace access.
Inhabitants of this villa can also enjoy the fineries of the home cinema, as well as the separate entertainment room which includes a billiards table, wet bar and access to outdoor dining areas. This villa has a lower garden level relaxation area with an on-site spa, comprised of a fitness room, sauna, large jacuzzi and shower.
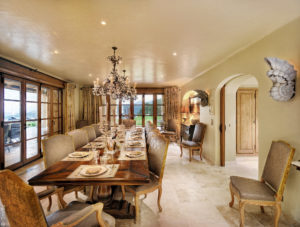 This villa is comprised of approximately 4,600 square feet. Through its gracious entrance hall is a bright and airy living room, which has a wood-burning fireplace and custom detail throughout.
This villa is comprised of approximately 4,600 square feet. Through its gracious entrance hall is a bright and airy living room, which has a wood-burning fireplace and custom detail throughout.
Just off the main entertaining space is the sleek chef’s kitchen, with tailored wood cabinetry and stainless-steel appliances. Next to the kitchen is the dining room which opens onto the large covered terrace. The outdoor space encompasses a complete summer kitchen and gracious living and dining area that overlook the infinity pool and provide tranquil views of the Esterél Hills.
The sleeping accommodations are generous in size, offering two bedroom suites in addition to the luxurious master bedroom that comes with a dressing room, en suite bath and balcony. The covered terrace leads to an independent guest house, which has its own kitchen, dining and living room and two bedroom suites. The villa also contains a large office as well as fitness area and relaxation facilities with a sauna and hammam.
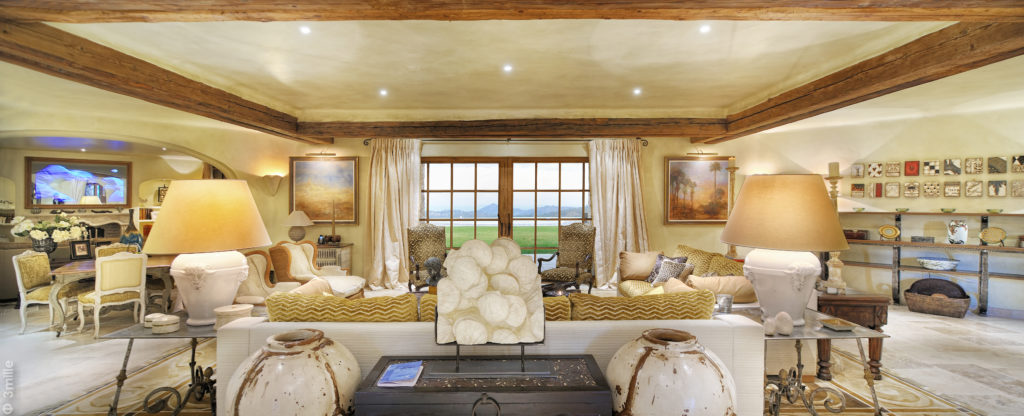
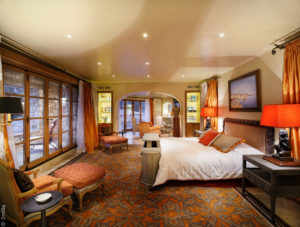
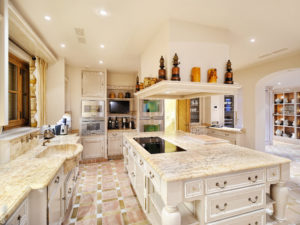 This particular villa includes more than 5,300 square feet and affords sprawling indoor and outdoor living, as well as a windowed chef’s kitchen complete with top-of-the-line stainless steel appliances, marble countertops and direct access to the covered terrace.
This particular villa includes more than 5,300 square feet and affords sprawling indoor and outdoor living, as well as a windowed chef’s kitchen complete with top-of-the-line stainless steel appliances, marble countertops and direct access to the covered terrace.
The separate lounge is the perfect place to relax as it showcases a custom stone fireplace. The elegant dining room is highlighted by high wood-beamed ceilings and glass French doors that open onto the summer terrace for seamless flow to the outdoor kitchen facilities and barbecue.
The private quarters of this home are the epitome of luxury, with the impressive South facing master bedroom suite that extends into a spacious office and dressing room. Four additional en suite bedrooms can be found throughout the premises.
Centrally located, this villa’s beautiful custom pool house, La Bergerie, ideally blends the main residence with the outdoor entertaining component. Le Bergerie offers 1,600 plus square feet of independent amenities for guests, including a fully-equipped kitchen, dining and living room and two en suite bedrooms with dressing quarters.
Photo courtesy of The Corcoran Group


